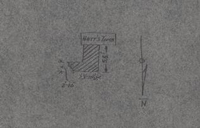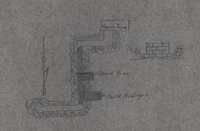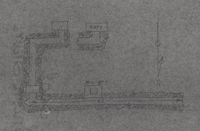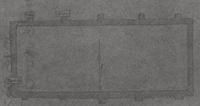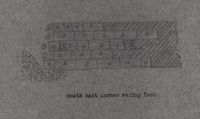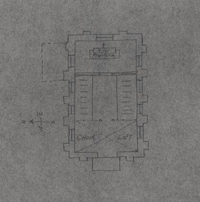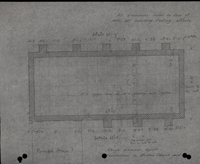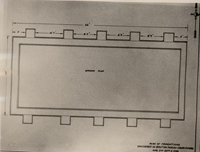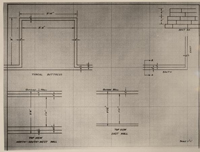Notes on Excavations at Bruton Parish Church Archaeological Report Block 21 Building 1BRUTON PARISH
Colonial Williamsburg Foundation Library Research Report Series - 0125
Colonial Williamsburg Foundation Library
Williamsburg, Virginia
1990
BRUTON PARISH
NOTES ON EXCAVATIONS AT BRUTON PARISH CHURCH
Report of August 29, 1938.
Under the Northeast corner of Edward Nott's Tomb at a depth of approximately ten inches from the present grade elevation we located brick layed in courses in the manner of a foundation. After excavating to its fullest depth, found that it consisted of four courses of brick; the bottom course is 3 feet 10 ½ inches in width and runs North from Nott's tomb for a length of 5 ½ feet, at which point it forms a right angle with a wall 2 feet 10 inches in width running East.
By M. F. Allen
Report of August 31, 1938
Followed the wall running East (located Aug. 29,-'38) for a distance of 12 feet at which point it seems to form a right angle with a foundation under the East end of the tomb of David Bray and adjacent to the East end of the Tomb of David Armiger. Thus far cannot examine strata cross sections because of the manner in which it has been excavated. From the N. E. corner of the tomb of David Armiger followed a foundation which is 22 ½ feet in length and 2'8" wide at its lowest course. There is an odd arrangement of brick at East end of this wall.
By M. F. Allen
Report of September 1, 1938
At the East end of the North wall found August 31st, found a wall at a right angle running South under the center of the tomb of David Randolph. This wall is 28 feet 8 ½ inches in length (outside of lower courses). At the South end of the West wall foundation it forms a right angle with a section of foundation running West . This section is in line with the foundation section found August 29th. The section of South wall found today is approximately 7 feet in length; at its west end it forms a right angle with section ending in center of Francis Page's tomb.
By M. F. Allen
From NE corner of the tomb of David Armiger uncovered section of North wall running West . This gives the North wall a total length of 65 feet, 1 inch.
By M. F. Allen
Report of September 1, 1938
There has been no particular effort made to uncover cross sections of strata therefore nothing can be determined regarding the time element.
Report of Sept. 2, 1938
From the West Corner of the North Foundation we found a wall running south a distance of 28'-8 ½" at which corner it turned east and ran in this direction and in line with the wall foundation found the first day.
We followed this section for approximately 25 feet and located two sections at right angle with the wall of approx. 3'-6" dimensions running south. Also located the foundation of buttresses of approx. same dimensions on the north wall at 16 ½" and 30'-1 ½" respectively from north west corner of the north wall.
By Marshall F. Allen
Report of Sept. 3, 1938
We followed the south wall east from S. W. corner of Foundation and located another buttresses in line with those discovered yesterday at a distance of approximately 30 feet from the S. W. corner of this wall. We also located three other buttresses along north wall. One approximately 5 feet from the N. W. corner of the North wall. Another peculiarly located at a distance of approx. 11" from N. E. corner of North Wall. The other 19' west on the north wall.
By Marshall F. Allen
Report of September 6, 1938
A cross trench was dug from East to West but did not strike interior foundations. No records of cross sections were taken. Should anything have been buried on the site it would necessitate the disturbance of strata to a depth at which the object was buried. Cross trenches five feet apart dug to undisturbed ground would present conclusive evidence of nothing having been buried in this section.
M. F. Allen
Report of Sept. 8, 1938
2 excavators spent the day cleaning up debris. They dug a trench running north and south at a distance of 5 feet west of west wall to a depth of 18". They located a layer of brick not layed in definite manner. Has appearance of being a brick walk. This layer is 7" below the present grade elevation (at S.W. corner).
By Marshall F. Allen
PERIOD CHURCHES
The front part of Christian churches of this period, between the entrance and alter nail, were reserved for burial of certain members of the parish. Under the floor in front of the alter, and to each side, was reserved for burial of members of the clergy. Space directly under the alter was used only for burial of saints, or religious relics. Articles of non-sacred character were sometimes buried directly behind the alter under the space where the priests vestments and alter cloths were kept.
Lynchburg, Sept. 4, 1938
Dear Marshall -
I did stop by the churchyard last night but it was too dark to see anything, but was up early this morning and took some dimensions which I have roughly drawn up on the reverse. I didn't feel that there was really the foundation for a cross wall though of course I didn't examine the brickwork as carefully as you did. I have drawn the 4'-½" squares as units of the 16'-6 bay system over the plan and as you see it works rather well. The chancel bay seems wider which is reasonable. If there was a tower (and Michael didn't show one, did he?) I believe it would have been in the N. E. corner, outside of the church, unless it is further to the west. By the way, it may be a coincidence, but doesn't the opening in the churchyard wall, to the west, center on the foundation? Hope you find some interesting things this week and will hope to see you next week-end to hear of the progress.
I certainly am impressed with your work on old implements - it looks like A-1 work.
Sincerely,
Tom Waterman
See attached sheet for drawings described on reverse of above letter.
