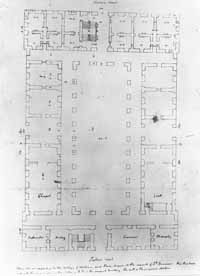The College of William and Mary
Colonial Williamsburg Foundation Library Research Report Series -210
Colonial Williamsburg Foundation Library
Williamsburg, Virginia
1990
THE COLLEGE OF WILLIAM AND MARY
A BRIEF SKETCH OF THE MAIN BUILDING OF THE COLLEGE, AND OF THE ROOMS TO BE RESTORED TO THEIR EIGHTEENTH-CENTURY APPEARANCE.
With Appended Illustrations of English School-Rooms, Halls, Chapels, Libraries, and other Rooms and Furnishings in English Schools and Colleges.
PREFACE
The College of William and Mary, the design of its original building attributed to Sir Christopher Wren, suffered disastrous fires in 1705, 1859, and 1862. Although only its sturdy brick exterior walls were left standing after each of the fires, these were strong enough to again incorporate the main college building, and were used in the rebuilding in 1710-1716, 1859, and 1868-1869.
The furnishings, library and philosophical apparatus, which were destroyed in the several fires, could be and were replaced. Many of the college records which were destroyed could, of course, never be replaced The early records of the original Trustees and the Visitors and Governors of the College are missing. Copies of minutes of several meetings of the Visitors and Governors in 1716 have survived in the family papers of the Rector of that body; and the detail given in these indicates the extent of the loss the College has suffered in the destruction of these early records. The registers of students prior to ca. 1862 are also missing. Scattered Bursar's records for the 1754-1766 and 1770-1777 period list names of some of the students then attending the College, in connection with their payments for board and College fees; and a volume of Faculty Minutes for 1729-1784, with some pages missing, lists names of a few of the students who were called to the attention of the Faculty during that period for one reason or another. The archivists of the College, during recent years, have attempted to collect manuscripts from all available sources in this country and in England, and also material from printed and published sources, in an effort to fill in some of the gaps, but its still felt more must be done before there is sufficient data for a definitive history of the College.
We have gone through what is available in the College archives, and in published sources, as well as in microfilmed material from the British records, and offer in this report a brief account of the College, with what detail is now available on its main building and furnishings. To this we have appended brief notes on several English grammar schools and colleges, which may have influenced the academic structure of the College of William and Mary; and also illustrations of school-rooms, halls, chapels and other rooms in English schools and colleges, which may have influenced its design architecturally .
Mary R. M. Goodwin
Research Department June, 1967
C0NTENTS
| Preface | i |
| Brief account of the College, 1691-1869/70 | 1 - 32 |
| The Grammar School and its Room | 33 - 48 |
| The Moral Philosophy School and its Room | 49 - 55 |
| The "Great Hall" and its Uses | 56 - 60 |
| The School of Natural Philosophy | 61 - 68 |
| The Chapel | 69 - 85 |
| The Convocation Room or "Blue Room" | 86 - 91 |
| The Northwest Corner Room, 2nd floor ("Common Room") | 92 - 94 |
| Dormitories | 95 - 96 (272 - 273 |
| The Library | 24 - 25 (280 - 283 |
| The Kitchen | 303 - 304 |
| School Rooms and Furniture | 95 - 154 |
| Halls or Refectories and Furniture | 155 - 198 |
| Chapels and Furniture | 199 - 255 |
| Convocation Rooms and Furniture | 256 - 260 |
| Common Rooms and Furniture | 261 - 271 |
| Dormitories and Furniture | 272 - 279 |
| Libraries and Furniture | 280 - 302 |
| Kitchens and Furniture | 303 - 313 |
| Quadrangles | 314 - 318 |
| iii | |
| NOTES - WILLIAM AND MARY COLLEGE (pages 1-94) | 319 - 378 |
| INDEX | 379 - &c |
| THE COLLEGE OF WILLIAM & MARY The College of William & Mary (restored) 1928-1931 | Frontispiece |
| The Rev. James Blair (portrait circa 1735) | 10 |
| Michel's sketch of the College of William & Mary, 1702 | 13 |
| The College of William & Mary circa 1732-1747, (copperplate engraving from Bodleian Library) | 16 |
| Floor-plan of the College of William & Mary showing proposed addition (Thomas Jefferson, circa 1772) | 19 |
| Partial List of "Physical Apparatus" purchased in 1767 | 21 |
| Lithograph of the College of William & Mary, from Millington painting of circa 1840 | 23 |
| Lithograph of the College of William & Mary, as rebuilt in 1859 | 27 |
| Photograph (circa 1870) of the College of William and Mary as rebuilt after the fire of 1862 | 29 |
| Girl's Drawing (1856) of the East Front of the College of William & Mary | 47 |
| Girl's Drawing (1856) of the Rear (West side) of the College of William & Mary | 48 |
| Charter-House, London (brief note on School and illustration) | 97 - 98 |
| Christ's Hospital, London (note on School and illustrations) | 99 - 102 |
| Eton College (note on Eton and illustrations) | 103 - 114 |
| The Free School of Harrow (note on School and illustration) | 115 - 117 |
| v | |
| Merchant Taylors' School, London (note on School and illustrations) | 118 - 121 |
| St. Paul's School, London (note on School and illustration) | 122 - 124 |
| Westminster School, London (note on School and illustrations ) | 125 - 131 |
| Winchester College (notes on College and illustrations ) | 132 - 143 |
| Choir-Room, Salisbury, Wilts | 144 - 147 |
| Scholars' Ink Bottle and Pages from Text Books | 148 - 154 |
| All Souls College, Oxford (note on College and illustrations) | 155 - 158 |
| Charter-House, London (note and illustration) | 159 - 160 |
| Chelsea Hospital , London (note and illustration) | 161 - 163 |
| Christ's Hospital, London (note and illustration) | 164 - 165 |
| Clare Hall, Cambridge (note and illustrations ) | 166 - 172 |
| Emmanuel College, Cambridge (note and illustrations). | 173 - 178 |
| Eton College (brief note and illustrations) | 179 - 181 |
| Trinity Hall, Cambridge (brief note and illustrations) | 182 - 185 |
| University College, Oxford (note and illustration) | 186 - 188 |
| Westminster School, London (brief note and illustration). | 189 - 190 |
| Charcoal Brazier used in Hall of Trinity College, Cambridge | 191 |
| Plates, Spoons, "Sconce Tankard," Jugs, etc. used in Halls | 192 - 198 |
| All Souls College, Oxford University | 199 - 200 |
| Clare Hall, Cambridge University | 201 - 205 |
| Emmanuel College, Cambridge University | 206 - 214 |
| Eton College | 215 - 218 |
| Jesus College, Oxford University. | 219 - 221 |
| Magdalen College, Oxford University. | 222 - 224 |
| New College, Oxford University | 225 - 227 |
| Pembroke College, Cambridge University | 228 - 235 |
| Queen's College, Oxford University | 236 - 238 |
| Trinity College , Cambridge University | 239 - 245 |
| Trinity Hall, Cambridge University | 246 - 251 |
| Winchester College | 252 - 255 |
| At University of Glasgow and Emmanuel College | 256 - 260 |
| All Souls College, Oxford University | 261 - 262 |
| Charter-House, London | 263 |
| Clare Hall, Cambridge University. | 264 - 265 |
| Queen 's College, Oxford University | 266 |
| Trinity College, Cambridge University | 267 - 268 |
| Worcester College, Oxford University | 269 |
| Silver used by Professors, Trinity Hall, Cambridge | 270 - 271 |
| Eton College Dormitory | 274 |
| Westminster School Dormitory | 275 |
| Winchester College Dormitory Furniture — "Scobs" | 276 |
| Students Rooms, University of St. Andrews. | 277 - 279 |
| All Souls College Library, Oxford University | 284 - 286 |
| Christ Church Library, Oxford University | 287 - 294 |
| Jesus College Library, Oxford University | 295 |
| Queen's College Library, Oxford University | 296 - 298 |
| Trinity College Library, Cambridge University. | 299 - 302 |
| Inventories of Kitchen and Larders at Emmanuel College, Cambridge, and at Winchester College | 305 - 309 |
| Christ Church Kitchen | 310 |
| Eton Kitchen Furnishings. | 311 - 313 |
| Christ Church Quadrangle | 314 - 315 |
| Eton Quadrangle and new School Building | 316 - 317 |
| Wadham College Quadrangle, Oxford University | 318 |
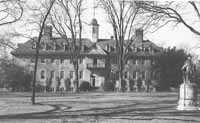 THE MAIN BUILDING OF THE COLLEGE OF WILLIAM AND MARY
THE MAIN BUILDING OF THE COLLEGE OF WILLIAM AND MARY
After its restoration in 1928-1931 to its circa 1716-1859 appearance. The statue in the right foreground is of Norborne Berkeley, Baron de Botetourt, who was Governor of Virginia from 1768 until his death in October, 1770. The statue was ordered by the General Assembly of Virginia, and stood in the Capitol building in Williamsburg from ca. 1773 until ca. 1801, when it was moved to the College yard. It has been recently removed from the yard to the new Earl Gregg Swem Library for safe-keeping.
THE COLLEGE OF WILLIAM AND MARY IN VIRGINIA
Until the last decade of Virginia's first century, no attempts to establish a college in that Colony had met with success. A college at Henrico in Virginia (principally for the education and conversion of the Indians) was proposed circa 1618 by the Virginia Company of London — the Company under whose auspices the first permanent English settlement in the new world had been made at what became James City [Jamestown] in Virginia in 1607. A start on the college at Henrico was wiped out by the Indian massacre of 1622.1 A feeble effort to collect funds for a college "for the advancement of learning& & provision of an able and successive ministry" in Virginia was made in 1661, but it came to nothing.2
A number of prosperous planters and merchants in the Colony sent their sons home to England to school and college. Other families employed tutors to teach their children at home. Two or three free schools had been privately endowed in Virginia well before the end of the century, but these could take care of comparatively few children. Many of the poorer inhabitants, as in England, bound their sons out for a period of years to a "master" to learn a trade, art, or profession.3
THE FOUNDATION OF THE COLLEGE
The establishment of a college — the College of William and Mary — in Virginia was largely due to the efforts of two men, the Rev. Mr. James Blair,4 Commissary (or deputy) in Virginia of the Bishop of London, and the Lieutenant Governor, Francis Nicholson.5 The provision of ministers in the Colony was a strong talking point in efforts to procure a charter; and to this a plan for education and conversion of the Indians (a favorite with the powers in England — mentioned in the original charter for Virginia in 1606) was soon added. The Rev. Mr. James Blair came to Virginia in 1685 as minister of Varina Parish in Henrico County, and was appointed Commissary of the Bishop of London in 1689. In 1690 Blair and others of 2 the "Clergy of Virginia" prepared "Propositions" or proposals for a college in Virginia to consist of "three Schools, Vizt Grammar, Phylosophy, & Divinity," which proposals Blair presented to the Governor, Council, and House of Burgesses in the spring of 1691. Francis Nicholson, the Lieutenant-Governor, promoted the proposals in the Council and in the House, and got immediate results. A "Supplication"6 was prepared by the Assembly to King William and Queen Mary requesting a royal charter and endowment for a College, to be named in their honor; committees were appointed to solicit funds in Virginia and in England for the College; and the Rev. Mr. Blair was sent to England in 1691 with detailed instructions from the Governor and General Assembly as to how to proceed in obtaining the charter, and endowments, gifts and legacies. He was also supplied with eighteen names of those the Assembly had elected to become Trustees for the College.
The "Severall Propositions" of the Clergy suggested sources of funds for the proposed college; and urged the provision of "able & fitting" masters and professors for the three schools. For the Grammar School, "a Master, & an able Usher," were suggested — the Master to be paid £80 a year "with the liberty to take fifteen shillings Annum of each schollar, excepting 20 poor schollars, who are to be taught Gratis," and the Usher £50 a year, "& liberty to take five shillings yearly of each schollar, except the twenty poor schollars aforesd." The two professors of the Philosophy School (one "for Logick & natural Phylosophy, & the other for ye Mathematicks") were to be paid £80 each per annum, and to receive £1 a year of each scholar "excepting tenn poor Schollars" who were "to be taught gratis"; and the two professors of the Divinity School ("one able Professor, skill'd in ye Orientall Languages, & one able & grave divine, to be President of the Colledge") were to receive £150 each per annum, with no fees from students in their School. It was also suggested that the proposed college be erected "as near as may be to Centre of Country."7
The instructions given the Rev. Mr. James Blair were approved by the House of Burgesses on May 21, 1691 and were signed by Francis Nicholson. Mr. Blair was ordered to "goe directly from hence, wth this present Fleet." He was to "peruse best Charters in England, whereby Free Schooles 3 & Colledges have been founded," and use every effort to procure from their Majesties "an ample Charter for a Free Schoole & Colledge, wherein shall be taught the Lattin, Greek, & Hebrew Tongues, together wth Philosophy Mathematicks & Divinity." He was to have the college founded in the names of eighteen Trustees, the Lieutenant-Governor, Francis Nicholson, being the first named. The Trustees were to become Governors and Visitors of the College when it was founded. Blair was also to "procure a good Schoolemaster, Usher & Writeing Master" — the latter to teach "Writeing & Arithmetick" — and to obtain "Subscriptions, Guifts and Benevolences" in England for the College. To accomplish all this he was to ask the assistance of the Bishops of London, Salisbury, and St. Asaph , the governor general of Virginia — Lord Howard of Effingham, and others.8
Before November 12, 1691, Blair had received aid from a number of people, among them the Bishop of London (Henry Compton), the Bishop of Worcester (Edward Stillingfleet), the Archbishop of Canterbury (John Tillotson). The Bishop of Worcester had talked with Queen Mary about the plan for the College, who "seemed to like it extraordinarily"; and on November 12, 1691, the Archbishop of Canterbury and Lord Howard of Effingham introduced James Blair to King William, who had been away from London when Blair arrived. By that time Blair had been persuaded that "at first a Grammar school being the only thing" that could be managed, and a "good Schoolmaster & Usher" being "enough to manage that," the "first man of all the masters" to be appointed should be the President, to manage the Schoolmaster and School.9 Blair was named President and first Professor of Divinity in the charter.
After more than a year in England, the Rev. Mr. Blair succeeded in obtaining the charter and endowments, in accordance with his instructions ; also a seal for the College, a number of gifts and contributions towards it, and a master, usher, and writing master for the Grammar School. He returned to Virginia; and on September 1, 1693, he attended a meeting of the Governor (Sir Edmund Andros) and Council at James City to present the charter, which was that day read in Council and ordered to be recorded. 10
The Charter granted by King William and Queen Mary was signed under the Privy Seal on February 8, 1692/3, and 4 before leaving England Blair had presented a copy of it to the Commissioners of Customs in London. He had also paid eight shillings for "a box for the Charter and a Tinn box for the Seal," and paid lawyers in London "for advice in drawing the Charter and their Clerks at times" £29:15:6. Mr. Nichols, "who wrote the Charter there," received 2 Guineas, or £2:3:8.11 The charter read in part:
"… Forasmuch as our well-beloved and trusty Subjects, of our Colony of Virginia, have had it in their Minds, and have proposed to themselves, to the end that the Church of Virginia may be furnish'd with a Seminary of Ministers of the Gospel, and that the Youth may be piously educated in good Letters and Manners, and the Christian Faith may be propagated amongst the western Indians, to the Glory of Almighty God, to make, found, and establish a certain Place of universal Study, or perpetual College of Divinity, Philosophy, Languages and other good Arts and Sciences, consisting of one President, six Masters or Professors, and an hundred Scholars, more or less, according to the Ability of the said College, and the Statutes of the same, to be made, encreased, diminished, or changed upon the Place, by certain Trustees nominated and elected by the General Assembly aforesaid; to wit, … [eighteen trustees named, headed by "Francis Nicholson, our Lieutenant Governor in our Colonies of Virginia and Maryland," and including members of the Council, the House of Burgesses, and the Clergy in Virginia.] … We, taking the Premises seriously into our Consideration, and earnestly desiring that, as far as in us lies, true Philosophy, and other good and liberal Arts and Sciences may be promoted, and that the orthodox Christian Faith may be propagated … have granted and given Leave … to the said Francis Nicholson, … [the 18 Trustees named] … to erect, found and establish a certain Place of universal Study, or perpetual College, for Divinity, Philosophy, Languages, and other good Arts and Sciences, …"125 The Trustees were empowered by the charter to hold in their names, all lands, endowments, gifts, and subscriptions, to be granted or given for erecting and furnishing the College, and to nominate persons for masters and professors when needed, until the College was built and furnished and had its full faculty — a President and six Masters or Professors. At that time the Trustees were to transfer the College, to be "called and denominated for ever, The College of William and Mary in Virginia," to the President and Professors; the "President and Masters, or Professors" were then to be "a Body Politick and incorporate, in Deed and Name," with a common seal and with "perpetual Succession." As has been noted, the Rev. Mr. James Blair was named in the charter the first President "during his natural Life." After the College was founded and erected, the Trustees were to become the true and sole "Visitors and Governors of the said College for ever," with power to make so many "Rules, Laws, Statutes, Orders and Injunctions, for the good and wholesome Government of the said College, as to them … and their Successors" should "seem most fit and expedient." James Blair was a Trustee and a Visitor and Governor of the College, and was also named first Rector of the Visitors and Governors, "for one Year next ensuing the Foundation" of the College; and Henry Compton, Bishop of London, was named the first Chancellor of the College, to continue in office for seven years. The Rector, Visitors, and Governors had the power to elect "some other eminent and discreet Person from Time to Time to be Chancellor" for "the space of seven Years then next ensuing"; they also appointed the new masters and professors.
For the charge and expense of "erecting, building, founding and furnishing" the College, and supporting its President and Masters, the charter granted the sum of £1985:14:10 "lawful Money of England," that had been raised out of the quitrents in that Colony; and the auditor, William Byrd, was ordered to pay that sum to the Trustees. The charter also granted the one-penny-a-pound tax, which had been levied by Parliament since 1673 on all tobacco exported to Great Britain from Virginia and Maryland, to be applied to the building, furnishing, and other uses of the College; and it granted the College some 20,000 acres (two tracts of unoccupied land in Virginia known as Blackwater Swamp and Pamunkey Neck) to be used to produce income — charging the College as quitrent for the land, "two Copies of Latin 6 Verses yearly, on every Fifth Day of November." These verses were to be presented to the Governor or Lieutenant Governor at his house.
The College, when it had been completely founded and erected, was to be allowed a voice in the colonial government. The charter gave the President and Masters or Professors power to elect from their own number, or from the Visitors and Governors, or from "the better sort of Inhabitants" of the Colony, a representative for the College to sit in the House of Burgesses.13
In October, 1693, after considering several possible sites for William and Mary (among them land in Gloucester, at Yorktown, and on the Pamunkey Neck tract granted to the College), Middle Plantation, which was inland between the York and James rivers, was selected by the General Assembly to be the site of the College.14 The Act of Assembly "ascertaining the place for erecting the College of William and Mary" ordered that the College be built "as neare the church [Bruton Parish Church] now standing in Middle Plantation old ffields as convenience will permitt." 15 The Trustees paid Capt. Thomas Ballard £170 for "330 acres of land whereon ye Colledge" was to be built — a tract of land which Thomas Ludwell, Secretary of the Colony, had sold Thomas Ballard in 1674/5 for £110 sterling. 16
To further support and maintain the College of William and Mary, the General Assembly of Virginia, in November, 1693, passed an act laying an imposition upon skins and furs carried out of the Colony by land or water, to go into effect the following January.17
A surveyor for the building, Mr. Thomas Hadley, and some workmen, including bricklayers, were brought over from England, as were many of the building materials including paving stones. Bricks, shell for lime, timber and shingles were supplied in the Colony — in 1695 Col. Daniel Parke of "Queen's Creek" plantation, a few miles from the site of the College, was paid £547:07:00 for bricks, at 14 shillings per thousand.18 Thursday, the 8th of August, 1695 , was appointed "for the laying the Foundation" of the building. The Governor, Sir Edmund Andros, members of the Council, and officials and Trustees of the College 7 attended the ceremony, which was carried out, according to one of those present, "with the best Solemnity wee were capeable" of.19
The erection of the College building, which was intended to be a quadrangle, went slowly. Quarrels between the Governor, the President of the College, some of the Trustees and members of the Council, contributed to this; and by the spring of 1697, funds were exhausted. In April, 1697, the Trustees wrote the Governor, Sir Edmund Andros:
" wee have carried on the building of two sides of the designed square of the College (wch was all wee judged wee had money to goe through with) and have brought up the Walls of ye Said building to the roof wch hope in a short time will be finished, Collo Ludwell haveing promised to Shingle it upon Creditt."20The Trustees also sent Governor Andros accounts of expenditures to April 15, 1697, showing that £3889:01:01 had been spent on the building, salaries, supplies, etc., which was £170:08:02 more than had been received at that time.21 President Blair laid blame for most of the difficulties on Governor Andros; and in spring or summer of 1697 Blair went to England to attempt to collect additional funds for the College, and to have the Governor deposed. Blair and William Byrd attended a conference at Lambeth Palace, where they were examined by the Archbishop of Canterbury concerning the charges and counter-charges involved in the Blair-Andros controversy.22 Blair returned to Virginia with funds from the estate of the Hon. Robert Boyle (the well-known English natural philosopher who died in 1691) arising from investments in the Manor of Brafferton in Yorkshire, for keeping at the College so many Indian children as could be maintained by the funds. They were to be kept "in Sicknesse and health in Meat drink Washing, Lodgeing Cloathes Medicines books and Educacon from the first beginning of Letters till they are ready to receive Orders and be thought Sufficient to be sent abroad to preach and Convert the Indians," allowing £14 "per Annum for every such Child."23 Governor Andros was soon recalled, and Francis Nicholson was returned to Virginia as full Governor in 1698.24
Prior to the completion of the College building, a Grammar School was started. This was held up for a time 8 after President Blair's return with the charter, until a suitable place could be found at Middle Plantation for his residence, and for the school. The school was probably established soon after Col. William Brown was paid £45 "for repairing ye School house" in 1694.25 In April, 1697, the Trustees for the College reported that they had "founded a grammer School wch is well furnisht wth a good Schoolmaster Usher and Writing-master in wch the schollrs make great proficiency in their studies to ye Genll satisfacon of their parents and guardians."26
The College building was almost ready for use in May, 1699, when a May Day celebration was held there.27 Five of the scholars made speeches before a large gathering at the College, including Governor Francis Nicholson, and members of the Council and House of Burgesses. The third scholar's speech (undoubtedly sponsored by the Governor) concerned the moving of the seat of government from James City to Middle Plantation, where Bruton Parish Church and the College then stood. This third speech was read and considered in the House of Burgesses on May 18th, and not long thereafter Governor Nicholson's plan for building a Capitol and the City of Williamsburg at Middle Plantation was approved by the General Assembly.28
On May 27, 1700, Governor Nicholson wrote the Archbishop of Canterbury:
" We have agreed that (God willing) after next Xmas the President [Blair] shall go & live in the College, the Latin Master, Usher & Writing Master, & so many Scholars as are willing, to board there; & Mr President Blair hath undertaken for the first year to provide for their accommodation; & by this opportunity of the fleet, necessaries for the Kitchen Pantry, &c., are to be sent for."29
President Blair and his wife, the Grammar Master, Usher, scholars, and College servants probably moved into the building late in 1700; the President's quarters were on the south side of the front or east wing of the first floor of the building, across the entrance hall from the Grammar School Room.30 There were 29 Scholars in the Grammar School in 1702.31
9In December, 1700, and until the new Capitol (ordered built in 1699, when it was decided to move the seat of government and build the City of Williamsburg at Middle Plantation) was ready for use — circa 1704 — meetings of the General Assembly were held in the College building.32 The House of Burgesses met in the Great Hall, the Council probably met in the large room on the second floor above the Grammar-School Room (the site of the room later used for meetings of the President and Masters, etc.), and convenient space was found for the Clerk of the House of Burgesses, Clerk of the Council, and for the office and records of the Secretary of the Colony.33 On several occasions, when it was necessary to be in town during the 1700-1705 period, some of the Council, or Governors of the College, lodged in the building.34
According to Robert Beverley, in his History & Present State of Virginia, published in London, in 1705, the College building was —
"… to consist of a Quadrangle, two sides of which, are yet only carryed up. In this part are already finished all conveniences of Cooking, Brewing, Baking, &c. and convenient Rooms for the Reception of the President, and Masters, with many more Scholars than are as yet come to it; in this part are also the Hall, and School-Room."35
Quarrels between President Blair, Governor Nicholson, and other Trustees of the College, became more vehement, and Blair and others finally succeeded in having Governor Nicholson removed from office.36 Mungo Ingles, who had come over from England to be the first Master of the Grammar School, sided with the Governor, and resigned as Grammar-master in September 1705.37 On October 29, 1705, the College building caught fire, apparently from a dirty chimney which set the roof afire, and the building was gutted.38
It was not until 1709 that the Visitors and Governors of the College were able to consider plans for the re-building of the edifice, Queen Anne having granted £500 out of the quitrents revenue towards the rebuilding in March, 1708/9. The Visitors and Governors decided to rebuild on the old walls; and in October, 1709, an agreement was made with
10
 THE REV. JAMES BLAIR, PRESIDENT OF THE COLLEGE OF WILLIAM AND MARY, 1693-1746.
THE REV. JAMES BLAIR, PRESIDENT OF THE COLLEGE OF WILLIAM AND MARY, 1693-1746.
Portrait by Charles Bridges, circa 1735, showing the College building in the background. Portrait at College of William and Mary.
11
John Tullitt to undertake the building for £2,000, "provided he might wood off the College land and all assistants from England to come at the College's risk." Alexander Spotswood, who arrived in Virginia as Lieutenant-Governor in June, 1710, took an active interest in both the rebuilding of the College, and its design. However, although Queen Anne granted a second £500 out of the quitrents in April, 1710, the quitrents were almost exhausted at that time, and funds for building were slow in accumulating. The Grammar School was continued in a School-house near the College; and by 1712 there were also about twenty Indian children being taught by an Indian Master on the revenue granted the College from Mr. Boyle's Brafferton estate. By 1716 the building was almost completed to its original size (which was half of the intended quadrangle), and furnishings for the building were sent for to England.39
In February , 1729, having at last reached its full development as required in the charter, with its faculty of a President and six Masters or Professors, the surviving Trustees of the College transferred the College of William and Mary to the President and Masters and Professors.40 By this time a separate brick building (built circa 1723 and known as "The Brafferton") had been erected near the College for the Indian School founded by Mr. Boyle's charity.41 In 1729-1732 the third side of the proposed quadrangle, the Chapel wing, was built.42 A brick house, opposite to "The Brafferton," was erected for the President in 1731-1733, and President Blair was able to move out of the College building.43 The College remained in about this state, with necessary repairs from time to time, up to the outbreak of the American Revolution; although in 1772 it was decided to enlarge the building and complete the quadrangle. A plan for the addition was drawn by Thomas Jefferson. However, this work had barely gotten under way when events immediately prior to the Revolution caused it to be discontinued.44
In 1779-1780 the College was reorganized and made a University, with schools of Natural Philosophy and Mathematics, Law, Anatomy and Medicine, Moral Philosophy, the Laws of Nature & of Nations, & of Fine Arts, and Modern Languages. The Grammar School and the Divinity School were discontinued, as were meals or "commons" in the Hall.45
12However in 1781, with the invasion of the British forces, the university became "a Desert," the student "converted into the Warrior," and the buildings put to military uses.46 The main building served as a hospital for the French soldiers from the fall of 1781 until the summer of 1782.47 The President's House was occupied by the British General, Lord Cornwallis, for a time in June, 1781; and used as a hospital for French officers, from October until December, 1781, when it was accidentally burned. It was repaired by funds from the French Government.48
In October , 1782, about a year after the British surrender at Yorktown, the University of William and Mary reopened.49 Loss of approximately three-fourths of its revenues at the time of the Revolution was a serious handicap; but in 1795 there were about fifty or sixty scholars in the Grammar School, which had been re-established, and about thirty or forty in the Philosophy and Law Schools.50
THE FIRST COLLEGE BUILDING: 1695-1705
This building, which was designed by, or under the supervision of, Sir Christopher Wren,51 was intended to be a quadrangle; but there was only money enough to build two sides of the proposed square — the front, or east side, and the Hall, or west side. The east front, with the main entrance in its center, was approximately 46 feet wide by 138 feet long, with a "piazza" on its west side. From a very distorted drawing of the building made by Franz Ludwig Michel, of Berne, Switzerland — who visited the College in June 1702, and described a celebration held there to announce the death of King William III and the accession of Queen Anne — this front of the building appeared to have had a high basement, three full stories, and a half-story with dormer windows in the roof — also a balcony at the center of the second story, over the entrance, and a cupola.52 The Hall (or "Great Hall" as it was sometimes called) which projected towards the west from the rear of the east front, measured about 32 feet wide by 64 feet long, and had only one story above it.53 There was a gallery in the hall, which could be reached by "a pair of back stairs," by which students rooming in the "northermost Chamber in ye very roof," might descend into the Hall. It is thought that the central stairs in this building, which were "in the Middle of the Pile,"
13
 THE EAST FRONT OF THE "WREN BUILDING" OF THE COLLEGE OF WILLIAM & MARY - 1702
THE EAST FRONT OF THE "WREN BUILDING" OF THE COLLEGE OF WILLIAM & MARY - 1702
(From a drawing by Franz Ludwig Michel in 1702.)
14
went straight up from the front entrance hall.54
From accounts of the building which have survived, the President and his wife, the Grammar Master, Usher, Grammar students (possibly about 25 to 30), and College servants, moved into this building late in 1700.55 The President's apartment was on the first floor, on the south side of the main entrance beyond the stair hall. The fire which destroyed the building in October, 1705, started in the roof — some said from a fire in a dirty chimney in the President's quarters.56 The Grammar School Room was to the north of the main entrance, and is thought to have been the same size as the room in the present building, 24-feet wide by 32-feet 3-inches long. It had double doors from the entrance hall at its south end, and apparently had a door "next to the North end." A General Map of the World hung at its south end.57 The School was doubtless furnished with a desk for the Master, a desk for the Usher, and benches or forms for the scholars, similar to the furnishings in such schools in England — especially those designed or influenced by Christopher Wren.58 This furniture may have been made in Virginia, from Wren's design, or it may have been sent over from England. Most of the other furnishings for the building were supplied by the London merchants, Messrs. Micajah and Richard Perry.59 The Hall would have been furnished with tables and benches, similar to those used in English halls of the period.60 It served as a dining hall or refectory for the President, Masters and Ushers, Scholars, and College officials; and, as the proposed Chapel wing had not been built, it also served other uses. As the President, the Rev. James Blair, told a visitor: "Here we sometimes preach and pray, and sometimes we fiddle and dance; the one to edify, and the other to divert us."61 The Hall was at times the meeting place of the House of Burgesses of Virginia in 1700-1704, after the seat of government was moved from James City and before the new Capitol building in the new City of Williamsburg had been completed.62
Rooms or apartments for the Master and Usher were probably on the second or third floor;63 the "Convocation Room," (or room for meetings of the Trustees, Visitors and Governors, and Faculty), and the Library were probably on the second floor. Scholars roomed on the third floor, and in rooms under the roof.64 The facilities for "Cooking, 15 Brewing, Baking, &c." were in the basement under the Hall, President Blair sending to England for "necessaries for the Kitchen Pantry &c." in the spring of 1700.65 College servants, and servants belonging to the President, Master, and Usher, lodged in the basement under the east or front wing of the 1695-1705 building.66
An undated memorandum, evidently made before the fire of 1705, concerning "Several faults in the Building" has survived: The "chimneys in the 2d Story" were "scarce big enough for a Grate, whereas the only firing in this Country being wood, a fire cant be made running the hazard of its falling on the floor"; the "chimney over the Hall hath one of the principal Girders through the middle of the hearth whereby no use can be made of it"; the "ovens" were made within "the Kitchin" but "when they were heated the Smoke was so offensive that it was found necessary to pull them down & build others out of doors."67
As has been noted, the College building was destroyed by fire on the night of October 29, 1705, "the building, Library, and furniture" being "in a small time totally consumed."68
SECOND COLLEGE BUILDING: ca. 1711-1716 - 1859.
In August, 1709, the Visitors and Governors decided to rebuild the College on its old walls, and workmen were appointed to view them and compute the charges. In October, 1709 the Visitors accepted proposals from Mr. John Tullitt to do the work for £2,000 "provided he might wood off the College land and all assistants from England to come at the College's risk."69 The work progressed slowly, and we are told that the Lieutenant-Governor, Alexander Spotswood, who arrived in Virginia in June, 1710, and was an amateur architect or draftsman, had much to do with the design of this second building.70 As before, except for bricks, timber, shingles, lime, and possibly wood for wainscoting available in Virginia, the building materials came from England, as did some of the workmen. This building was probably ready for use between 1716-1718; again it was only one half of the proposed quadrangle.71
16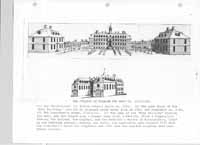 THE COLLEGE OF WILLIAM AND MARY CA. 1732-1747.
THE COLLEGE OF WILLIAM AND MARY CA. 1732-1747.
(1) The "Brafferton" (or Indian School) built ca. 1723. (2) The east front of the "Wren Building," rebuilt on original walls after fire of 1705, and completed ca. 1716. {3) The President's House, 1731-1733 (5) The rear of the "Wren Building " showing the Hall, and the Chapel wing — Chapel wing built 1729-1732. [From a Copperplate showing the College, the Capitol, and the Governor's Palace in Williamsburg, found in the Bodleian Library, Oxford, not dated, but apparently made between 1733 when the President's House was completed and 1747 when the Capitol building (not here shown) burned.]
The building erected on the old walls, consisting of the east front and the Great Hall, had a full basement; the Hall wing had one floor above it, although it was as high as the east front; and the east front was two and a half stories high, with dormer windows in the roof.
Several contemporary descriptions of the building may be of interest here. The Rev. Hugh Jones, who arrived to teach at the College just before the rebuilding was completed, wrote of it:
"The Front which looks due East is double, and is 136 Foot long. It is a lofty Pile of Brick Building adorn'd with a Cupola. At the North End runs back a large Wing, which is a handsome Hall, answerable to which the Chapel is to be built; and there is a spacious Piazza on the West Side, from one Wing to the other. It is approached by a good Walk, and a grand Entrance by Steps, with good Courts and Gardens about it, with a good House and Apartments for the Indian Master and his Scholars, and Out-Houses; and a large Pasture enclosed like a Park with about 150 Acres of Land adjoining, for occasional Uses.
The Building is beautiful and commodious, being first modelled by Sir Christopher Wren, adapted to the Nature of the Country by the Gentlemen there; and since it was burnt down, it has been rebuilt, and nicely contrived, altered and adorned by the ingenious Direction of Governor Spotswood; and is not altogether unlike Chelsea Hospital."72
In the transfer of the property from the surviving Trustees to the President, Masters and Professors, in 1729, the building erected after the fire of 1705 was described as:
"…more convenient than before, and is now fitted with a hall, and convenient apartments for the schools, and for the lodging of the President, masters, and scholars, and hath in it a convenient chamber set apart for a 18 Library, besides all other offices necessary for the said College, and is adorned with a handsome garden…" 73
In a letter of 1732 to the Bishop of London, after "the Brafferton" had been erected, the Chapel wing had been completed, and the President's House was in the process of construction, the Rev. William Dawson, Professor of Philosophy, "late of Queen's College," Oxford, wrote:
"July 31. The foundations of a common brick House for the President was laid opposite to Brafferton. It is to be finished for £650 current money by Oct. 1733, according to the articles of agreement. These two buildings will appear at a small distance from the East front of the College, before which is a Garden planted with evergreens kept in very good order. The Hall and Chapel, joining to the west Front towards the Kitchen Garden, form two handsome wings. …"74
It is probable that the early interior arrangement of this building was much like that in the first building; with President Blair's room or rooms (his wife had died in 1713) to the south side of the main entrance, on the first floor. It is thought that in this building the main stairway was to the south of the front entrance, and did not go straight up from the entrance hall as in the first building.75 In 1716, apparently before the building was completed, and before President Blair moved into it, the Visitors allowed William Levingston to "make use of the lower Room at the South end of the Colledge" as a dancing school, until "his own dancing school in Williamsburg be finished."76
We know that the Grammar School Room was in the same location in this building as in the first building: a room approximately 24-feet wide by 32-feet long, with double doors from the entrance hall at its south end, and a fireplace at its north end. It had four high windows on its east side, and two on its west side looking onto the piazza.77 It was probably furnished much as was the Grammar School room in the building of 1695-1705; as the style of such school rooms did not change rapidly. Its furnishings
19
 THOMAS JEFFERSON'S PLAN, CIRCA 1772, FOR A PROPOSED ADDITION TO THE COLLEGE OF WILLIAM AND MARY, SHOWING USED OF THE EXISTING ROOMS ON THE FIRST FLOOR AT THAT TIME.
THOMAS JEFFERSON'S PLAN, CIRCA 1772, FOR A PROPOSED ADDITION TO THE COLLEGE OF WILLIAM AND MARY, SHOWING USED OF THE EXISTING ROOMS ON THE FIRST FLOOR AT THAT TIME.
(From original in the Henry E. Huntinqton Library, California.)
20
(Master's desk, desk or desks for Ushers, and benches or forms for from about 30 to 40 scholars) may have come from England ready-made, but were more probably made on the place, according to English design, of some hard wood such as oak or walnut, then readily available in Virginia.78
The lecture rooms for the two Professors in the Philosophy School were at the opposite ends of the east front of the College building by the middle of the eighteenth century, if not earlier. The Professor of Mathematics and Natural Philosophy (or "Physicks, Metaphysicks, and Mathematicks,") was at the south end of the building, and the Professor of Moral Philosophy, who taught "Rhetorick, Logick and Ethicks," was at the north end of the building, adjoining the Grammar School room.79
The room marked "Mathematics" on Jefferson's floor plan of the building (see page 19), was probably large enough for the very limited amount of philosophical apparatus owned by the College prior to 1767-1768. When Dr. William Small was Professor of Natural Philosophy at the College (1758-1764), he had little apparatus with which to illustrate his lectures. In 1762 the General Assembly of Virginia appropriated £450 Sterling out of the public funds towards purchasing "a proper Apparatus for the Instruction of the Students … in Natural and Experimental Philosophy";80 and part of this was spent on the "Physical Apparatus" purchased in London by Dr. Small in 1767, at the request of the College. Small spent £332:4:0 on the apparatus, some of which he purchased from Edward Nairne, the famous London maker of physical apparatus, and he was paid £50 by the College for his trouble.81 After the arrival of the apparatus, a separate room in the College was provided for it; but we have not been able to determine from the surviving records what room was used. When the Revolutionary War moved into the Williamsburg-Yorktown area, there was much concern among the College authorities about both the Library and the Apparatus. John Blair, former Bursar of the College, wrote General Washington on October 15, 1781, that the College building was then being used as a hospital for the French Line, who were "now in possess ion of the whole, except the Library, the Apparatus-Room," and one other room in which a professor had remained. George Wythe wrote Washington on October 25, 1781, explaining that there 21
| "Brought forwards | |
| The Fountain Experiment in Vacuo &c. in open air with a Bason &c | 3- 3-0 |
| A Lung's Glass | -10-6 |
| The Barometer Expert | -15-0 |
| Wire Cage for breaking Glasses with 6 brass caps with Valves | 1-11-6 |
| Plates for Attraction & Cohesion | 0-15-0 |
| A Pendulum to Swing in Vacuo | 2- 2-0 |
| A Set of Glasses for the Air Pump | 3-13-6 |
| 6 Pound of Quicksilver | 1- 4-0 |
| A Dipping Needle Compass 9 Inches Dam. with Needles for the Dip | 15-15-0 |
| A Honzonl needle With a center Pin Works for it to stand on for the variation | 0-18-0 |
| £208-17-6 | |
| "Brought over | £208-17-6 |
| a monichord | 4- 4-0 |
| A machine for the resistance of the Air according to Mr. Robinson | 3-13-6 |
| A Standard Barometer | 2-12-6 |
| The 5 Platonic Bodies | 1- 5-0 |
| A Cone dixsected | 0-12-0 |
| To Packing all the above | 2- 0-0 |
| "Peter Dolland | |
| The Acromatic Tlescope with a Triple Object Glass 3½ feet focus, two Eye Tubes for Astronomy & one for Day Objects | 15-15-0 |
| A best double microscope &c | 7- 7-0 |
| A Solar Microscope with Apparatus | 5-10-0 |
| The Reflecting mirror a true parallel Glass | |
| A 12 Inch Concave Mirror, a flat Mirror | 4- 0-0 |
| A 6 Inch Concave Mirror | -15-0 |
| 5 Lenses of different Sorts in Frames | 3-10-0 |
| 2 best Prisms | 3- 0-0 |
| A Water Prism | 2- 5-0 |
| A Set of Small Prisms in a Case | 1-11-6 |
| Two Specula on a Frame to shew a number of Reflexions | 1- 5-0 |
| 3 Parall: Glasses 2 Inch: Diam. for taking the Sun's Altitude in Mercury | 0- 6-0 |
| A Square Par: Glass 6 Inch: Diam. in a Frame | 1- 1-0 |
| An Object Glass for shewing the Rings of colors to be us'd with the Plane Glass | 1-11-6 |
| A Square Mahogany Tube with, an Object Glass & a Number of Eye Glasses to shew the Direction of the Rays of Light in Eye Glasses Packing the above | 0- 5-0 |
| "Edwd Nairne* | |
| £273-19-0 | |
| An Electrical Machine | 10-15-0 |
| A Glass Jarr | 2 -8-0 |
| 5 Glass Syphons | - 7-6 |
| A model in Glass to show the manner of Intermitting & Reciprocating Springs | 2-14-0 |
| 17 Capillary-Tubes | - 6-6 |
| 2 Glass Models of Pumps | 4- 4-0 |
| 2 Glass Parallel Plains | -18-0 |
| A Glass Jarr, for the Hydrostatic Balance, the Screw, wheel & Axle Compound & other Levers &Weights, Wedges & Weights; Pullies & Weights & ye 6th Mechanic Power, all fix on 2 Brass Pillars | 20- 7-0 |
| A Brass Circular Carriage | 3- 8-0 |
| A Mahogany inclin'd Plane wth a Quadrt which sets to any angle wth Scale & Nest of weights 164 oz Troy | 4-16-0 |
| Dr. Barker's Mill3 | 4- 4-0 |
| An Instrument to try the Force of falling Bodies | 3-17-0 |
| £332- 4-0" |
In 1817 a record noted that the room "for the apparatus" had been put "in complete order" and that "a Chemical Laboratory" had been constructed.86 In 1836 it was suggested that the "Classical School" (the Grammar School had been moved from its original location to the great Hall) be altered for the Chemical Laboratory and Philosophical rooms, which required flooring over some rooms, pine columns to support the floor, pulling down old work, and "moving the Benches and Furnaces out of the present Laboraty. " This was where the Chemical and Physical laboratory and lecture rooms were located when the building was destroyed by fire on February 8, 1859. The fire was thought to have started in the basement under the rooms (which had once been the Kitchen, and where wood was then stored), or in the Chemical Laboratory itself. Before it was discovered it had become too intense for anything to be saved from the northwest wing, and the apparatus, and library, which was then on the floor above it, were completely destroyed.87
The lecture room for the Professor of Moral Philosophy was in the room at the north end of the east front of the building; where it probably was by the middle of the eighteenth century — if not earlier — and on into the nineteenth century.88 This room will be taken up in more detail
23
 THE COLLEGE OF WILLIAM AND MARY SHOWING THE "BRAFFERTON," THE MAIN COLLEGE BUILDING, AND THE PRESIDENT'S HOUSE, CIRCA 1840.
THE COLLEGE OF WILLIAM AND MARY SHOWING THE "BRAFFERTON," THE MAIN COLLEGE BUILDING, AND THE PRESIDENT'S HOUSE, CIRCA 1840.
From lithograph made in 1840 by Thomas Millington, son of John Millington, Professor of Chemistry and Natural Philosophy at William and Mary College, 1835-1848.
24
later, together with the Grammar School, the Hall, the Chapel, the Convocation Room or "Blue Room," and a room adjoining the "Blue Room," each of which is to be restored to as near its eighteenth century appearance as is possible.89
We have not been able to locate the room used for the Library in the eighteenth century, from the surviving records. The Rev. Hugh Jones stated (ca. 1724) that it was "without Books, comparatively speaking"; but added that it was "better furnished of late than formerly, by the kind Gifts of several Gentlemen; but yet the Number of Books is but very small." The 1729 transfer of the College from the surviving Trustees to the President, Masters and Professors, mentioned a "convenient chamber set apart for a Library."90 This might have been the room to the north of the "Blue Room," earlier in the century; but in 1773 the Library was apparently in a range of three rooms running north to south. As at present rebuilt, there are not three such rooms in a row on the first or second floors of the College. A 1773 record mentioned a new location for the infirmary, ordering that it occupy the room "on the South Side of the Library-Door"; and it was ordered at the same time that three students occupy "the Room on the North-Side of the Library."91 In 1837 it was decided that "the present Library might be moved upstairs with advantage"; and the Librarian was paid for his extra trouble in "moving the Library into the Upper South Room."92 The Library had about 3000 volumes at the time of the Revolution. The Librarian, usually a master or an usher in the eighteenth century, kept the key to the Library,93 and the Library was only open about once a week at specified times. Masters and Professors might keep a book out for six months; in 1792 students had to pay an annual fee of 10/- for the use of the Library, and could only take out one book at a time, to be returned to the Librarian "in the Council Chamber" within a month. He also had to deposit the value of the book taken out with the Librarian. By 1792, a student could only keep a book a fortnight. No rare and valuable books could be taken from the Library; and by or before 1829 no student could enter beyond the Librarian's counter, or take down any book from its place. The Librarian kept a record of the names, titles of books, and dates taken out. In 1830 the Library was open from 12 to 2 o'clock on Saturdays.94 When the building was burned on February 8, 1859, the Library was) in the room on the second floor over the northwest wing (the 25 original Hall wing), with the Chemical and Philosophical Laboratory and lecture rooms under it, and dormitories above it. The fire started in that wing. All the books were destroyed except a few not in the Library at the time. The Library had been enlarged, and then contained between seven and eight thousand volumes. It was described as having many rare old volumes, "in great part the gift of Kings Arch-bishops, Bishops, Nobles, Colonial Governors & Gentlemen," which, with "the exception of a few volumes in the hands of Professors & Students at the time" were all consumed.95
The Main Building of the College was in constant need of repairs in the first half of the nineteenth century. The College carpenter was kept busy around the premises, and additional work by brickmasons and plasterers was required almost every year. In 1817 President J. Augustine Smith reported that "there was not a single Lecture-Room properly fitted up in the College & the whole establishment was tending rapidly to ruin." The following year he reported that the interior had been "repaired with the exception of the Chapel," which would be "fitted up" in the course of the following summer.96 A good deal of damage was done to the College building, especially to the northwest wing, by a tornado in June, 1834, and it required expensive repairs.97
Some very extensive changes were made in this building a few years before the fire of 1859. In 1854 the Faculty decided that, "owing to the effects of time and hard usage, the part [of the College building] occupied by the students" was "in a condition hardly tenantable," and the building needed "little less than the entire renovation of the whole interior," at a probable cost of at least $10,000. The Visitors and Governors gave the Faculty permission to raise funds for this work by way of subscription; and they were successful enough in this to advertise for bids in April, 1856, for "taking down several Chimneys, cleaning and laying the brick — for framing and putting up several hundred yards of Partitions — for taking up, levelling and re-laying from fifteen to twenty thousand feet of Flooring, and for lathing and plastering from six to eight thousand yards" of wall, the work to be largely completed by the middle of September following.98 The College building was "repaired and altered so much that an old student would not know its interior," according to one newspaper account.99 Another account gave more details concerning the "improvements": The front portico 26 was widened to include a window on each side, and a new flight of steps to it was built "to take the place of the well worn ones" that had "performed their office since 1723" — [sic] — probably since 1716. The lecture rooms were to be painted and refitted "after the style of the chapel," and would all be on the first floor — the chemical and philosophical apparatus occupying the right wing (the original Hall). On the second floor "at the south end of the long hall" a society hall 22 feet wide, 40 feet long, with a 17 foot pitch, was constructed, and at the north end was a similar society hall of about the same dimensions. The "College Library Hall" was made "more convenient by an entrance at its side"; and only the "venerable 'Blue Room'" remained as it was, "still decorated with its historical portraits." The rest of the second floor was taken up with "convenient airy rooms for students." Two new stairways "broad and conveniently located," were built from the first to the second story. In the third floor, all the walls were pulled down and "the rude arches and corpulent chimneys places there by our ancesters" gave way to "less bulky rafters and chimneys"; the flooring was relaid, and the whole area was taken up "by larger and more convenient dormitories for students." The old belfry , or cupola, was replaced by a larger one.100
As already noted, the College building was destroyed by fire which started between two and three o'clock in the early morning of February 8, 1859. Everything was burned except a few books not then in the Library; and "the portraits the College records & Charter, which were fortunately in the Blue room," were also saved. An "illuminated copy of the Transfer" of 1729, and a treasured letter from General Washington accepting the Chancellorship of the College were destroyed. In the Chapel, where there was "little of value" that "could be moved"; the tablets which adorned the walls "in memory of the old worthies" were all "broken & destroyed, except the handsomest of all to Sir John Randolph," which was left partly standing — the professors hoping "to collect the fragments." The exterior walls, though standing, were "warped & cracked by the intense heat, all Chimnies and a portion of the interior walls" fell in the fire.101
The building was again erected on its original walls, and was completed in a remarkably short time, the
27
 MAIN BUILDING OF THE COLLEGE OF WILLIAM AND MARY, 1859-1862. AS REBUILT ON ORIGINAL WALLS AFTER FIRE OF FEBRUARY, 1859, AND AS IT APPEARED UNTIL FIRE OF SEPTEMBER, 1862. (From lithograph printed by A. Hoen & Co. of Baltimore.)
28
celebration of laying its "cap-stone," on October 11, 1859. It was quite different in its exterior appearance from the building of ca. 1716-1859.102
MAIN BUILDING OF THE COLLEGE OF WILLIAM AND MARY, 1859-1862. AS REBUILT ON ORIGINAL WALLS AFTER FIRE OF FEBRUARY, 1859, AND AS IT APPEARED UNTIL FIRE OF SEPTEMBER, 1862. (From lithograph printed by A. Hoen & Co. of Baltimore.)
28
celebration of laying its "cap-stone," on October 11, 1859. It was quite different in its exterior appearance from the building of ca. 1716-1859.102
The College had about 60 students before the fire of 1859, it had 63 in 1860.103 In May, 1861, at the outbreak of the War Between the States, the College exercises were suspended; and the building was again used by the military, first as a barrack and then as a military hospital. The Confederate forces evacuated Williamsburg in May, 1862, and Federal troops then occupied Williamsburg. After a brief skirmish with some Confederate troops who entered the town on September 9, 1862, the College building again burned, being set on fire by soldiers of the Fifth Pennsylvania Cavalry. In this fire more was saved from the building: the charter, the seal of the College, some of the College records, and a number of the books. Most of the Philosophical apparatus, purchased after the fire of 1859, had been removed for safe-keeping, and was also saved. The exterior walls of the College were left in about "as good condition as they were after the fire of 1859: in fact … less warped and cracked." But the ruins of the building stood until the end of the war; and Federal soldiers, breaking into the vaults under the College Chapel, robbed them "of the silver plates attached to the coffins , and of whatever else of value they were found to contain." This vandalism was checked when it came to the attention of the military commander.104
A journalist who visited the College of William and Mary in January, 1868, noted that "although the halls of the College yet remain a painful monument to the violence of civil war, the Professors were conducting the exercises of the College in the spacious Brafferton hall," but had very few students.105 The third building to be erected on the remains of the original walls of the College was begun in 1868 and completed in the fall of 1869. Again, its exterior differed considerably from that of the ca. 1716-1859 building.106
The continuity of the College of William and Mary from the building designed by Sir Christopher Wren was preserved by the use of the original walls after each of the three disastrous fires of 1705, 1859, and 1862. An examination of the bare walls of the building during the extensive repairs of 1856 showed "traces of a general conflagration,"
29
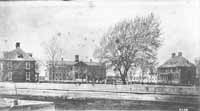 THE COLLEGE OF WILLIAM AND MARY CIRCA 1869-1870 — SHOWING THE "BRAFFERTON," THE MAIN BUILDING AS REBUILT ON ORIGINAL WALLS AFTER THE FIRE OF SEPTEMBER, 1862, AND THE PRESIDENT'S HOUSE.
THE COLLEGE OF WILLIAM AND MARY CIRCA 1869-1870 — SHOWING THE "BRAFFERTON," THE MAIN BUILDING AS REBUILT ON ORIGINAL WALLS AFTER THE FIRE OF SEPTEMBER, 1862, AND THE PRESIDENT'S HOUSE.
(From photograph in the Coleman Collection, Colonial Williamsburg archives.)
30
indicating to those who viewed the walls then and the walls remaining after the fire of 1859, that the "walls were more injured by the fire of 1705 than by that of 1859."107 There were several attempts made, both before and after the fire of 1859, to move the College from Williamsburg to Richmond,108 but those who favored preserving this continuity were successful in preventing the move. The Gazette and Eastern Advertiser (Williamsburg : E. H. Lively, ed .) for September 21, 1859, noted that:
" … The past associations and historic connections of the old building have been preserved by the erection of the new building upon the old walls, which probably equal in strength and durability any in the country …"
The College of William and Mary has been noted for its impressive list of alumni in the eighteenth and nineteenth centuries — although because of the loss of many of its records — the list is not complete The education received in the Grammar and Philosophy Schools prior to the reorganization of the College as a University in December, 1779, and in the new schools of Law, Moral Philosophy, the Laws of Nature and of Nations, fine Arts, and modern Languages then instituted, developed a large number of statesmen and other prominent citizens. In A Brief Retrospect of the Eighteenth Century published in New York in 1803, Samuel Miller wrote of William and Mary College:
"There is probably no College in the United States in which political science is studied with so much ardour, and in which it is considered so preeminently a favourite object, as this." [Vol. II , page 503.]
The Virginia Gazette (Williamsburg: J. Hervey Ewing, editor) of May 17, 1855, commented on the College as follows:
"In looking over the General Catalogue of this institution, which we printed a short time since, we find the names of many, distinguished in American history . No college in the Union can boast a more illustrious Alumni. We regret 31 that it is impossible to make a full list of the Alumni, but the catalogue contains the names of 2,591.
From 1720 to 1826, there are 1362 students recorded in the catalogue, of these: 3 have been Presidents of the United States (Jefferson, Monroe and Tyler). 1, the first President of the American Congress (Randolph.) 1, Chief Justice (Marshall.) 3, Signers of the Declaration of Independence, (Jefferson, Braxton and Harrison.) 1, Lieu. Gen. of the U. S. (Scott.) 3, Vice Presidents. 10, U. S. Senators, 8 Govs of Va, (one each of Maryland Missouri and Florida.) 4 Secretaries of State, 8 other cabinet officers, 2, Judges Supreme Court, 9 of the Court of Appeals, and 20 other Judges, 1 Speaker, 20 members of the House of Representatives, one President of the old Colonial Council, One Gen. and many officers in the Revolution, besides several Ministers and Ambassadors to foreign courts, and many individuals who distinguished themselves in the Conventions and Legislature of Va .
Surely old William and Mary 'like the mother of the Grachii, when asked for her jewels' can point to her 'children.'"
George Washington was never a student at the College, but he received his surveyor's commission from the College — Washington being appointed surveyor of the newly formed County of Culpeper in 1749. In 1788 the Visitors and Governors of the College appointed Washington its Chancellor.
The College of William and Mary conferred the degree of Bachelor of Arts after four years of successful study in the Philosophy School, and the degree of Master of Arts after seven years, according to the Statutes published in 1758. It also conferred the following honorary degrees in the eighteenth century — the dates and wording of the degrees being recorded in the surviving manuscript Journals of the President, Masters and Professors for 1729-1784 and 1817-1830: 32
- Benjamin Franklin, "Degree of A.M." April 2, 1756 .
- General Chastellux [Marquis de Chastellux] "Degree of Doctor of civil Laws" March, 1782.
- Dr. Jean Francois Coste [Chief Physician of the French Army] "Degree of Doctor of Physic," June, 1782.
- Thomas Jefferson, "Degree of Doctor of Law," December, 1782 .
- General Lafayette [Marquis de Lafayette] "Honorary degree of Doctor of Laws," October, 1824.
Notes on the rooms in the main building of the College of William and Mary which are now to be restored to their mid-eighteenth century appearance follow.
THE GRAMMAR SCHOOL ROOM
A Grammar School was the first school mentioned in the 1690 "Propositions" or proposals of the Clergy of Virginia for founding a College in Virginia, to consist of a Grammar School, a Philosophy School, and a Divinity School. The approved method of learning in "the most famous Universities" was first a classical education in a Grammar School, then the study "of Philosophy natural & moral," and lastly "of such Sciences as are to become the Business of the Students during the Remainder of their Lives";109 and Grammar Schools were associated with many English colleges. Before entering such a school, at the age of twelve or thirteen, a scholar must be able to read, write, know simple arithmetic, and be well "instructed in the Grounds of the Language."110 In the Grammar School he spent four to six years attaining proficiency in Latin, Greek, and a general "Classical Knowledge." Schools usually consisted of a Grammar-master, who was head master, and one or more assistant Masters or Ushers, depending on the size. The Grammar-master usually had a Master of Arts degree, and the Assistant-masters or Ushers were required to have at least a Bachelor of Arts degree.111
As has been noted, instruction in the Grammar School at the College of William and Mary began ca. 1694, before the first College building was completed, in a School-house near the site. The School-master, Usher, and scholars (probably between 25 and 30) moved into the College building late in 1700, and continued in it until the building was burned on October 29, 1705. The Grammar School was in a room to the north of the main entrance to the College building, and was doubtless furnished much as were similar school rooms in England. There were 29 scholars in the school in 1702, most of whom probably lived in the upper rooms or the dormitory of the building, and had their meals, or commons, in the Hall.112
After the fire of 1705, and until the College was rebuilt on its original surviving walls, the Grammar School was again operated in a School-house near the site of the College — possibly in the same one used circa 1694-1700. Funds were not immediately available, and the College was not rebuilt and ready for use until ca. 1718. It still consisted of only half of the quadrangle originally planned by 34 Sir Christopher Wren. Although there were some changes in this second building, the Grammar School Room was in the same place as before — to the north of the main entrance to the building and on the first floor. The room measured approximately 24 feet by 32 feet, with double doors at its south end, from the main entrance-hall, a fireplace and closet at its north end, four high windows on its east side, and two on its west, opening onto the piazza. This room was again furnished as were English school rooms of the period, with a desk for the Master, a desk or desks for the Usher or Ushers,113 and benches or forms around the walls of the room for the scholars, who were doubtless separated according to the forms or classes to which they belonged. There may have been an additional box or chest in this room, in which books, papers, and other supplies could have been kept, although the closet also served this purpose.114 There may also have been a "General Map of the World" hanging at the south end of the room, as there was in the 1695-1705 building.115 It is certain, from the English illustrations of school rooms that follow, that the type of furnishings used in such rooms changed very slowly.116
By June, 1716, the rebuilding had progressed far enough for the Visitors and Governors to write to Messrs. Micajah and Richard Perry in London for "Standing furniture for the Colledge Kitchen, Brewhouse, and Laundry," and a "bell of 18 inches Diameter at the Brimms for the use of the Colledge." They also wrote the Perrys for furniture for the "Convocation Roome," green broadcloth, a fire engine and "2 Doz: leather Bucketts with the Colledge Cypher thereon," and for books, paper, quills, inkpowder, penknives, etc. for the College clerk and the Indian school children. At that time the Visitors and Governors also agreed to purchase the "books and Globes which are proper for the Colledge Library at a reasonable price" from Arthur Blackamore, then Master of the Grammar School, who signified "his inclination to goe for England at the end of six months." The Visitors and Governors also resolved that "the bedsteads of the scholars be made of Iron according to the model prepared by Daniel Jones,"117 armourer in Williamsburg.
It is to be doubted that prior to the American Revolution there were ever more than 30 or 40 boys in the Grammar School, although at times there were between 70 and 35 80 students in the College, including the few Indians on the Brafferton foundation, and the students who had progressed to the Philosophy and Divinity Schools.118 It is probable that a few day students living in town added to the total attending classes at the College. It was not until 1729 that the College had its full faculty of six Masters or Professors: the Grammar Master, the two Professors of Philosophy, the two Professors of Divinity, and the Indian Master.119
The Grammar-master's position was not an easy one. As Mungo Ingles wrote circa 1704:
"It is nothing to be (all ye year long except in ye breaking up) Confin'd to College from 7 to 11 in the morning; & from 2 to 6 in the afternoon, and to be all day long spending ones Lungs upon a Compa. of children, who (many of them) must be taught ye same things many times over."120
Some comments by the Rev. Hugh Jones (who, as has been stated, was Professor of Mathematics at the College from ca. 1716-1721, and, for a brief time after the death of Mungo Ingles in 1719, also assisted the Usher in the Grammar School) may throw some light on the activities of the Grammar Scholars, as do the Statutes of the College, which were finally drawn up in 1727.
At the time of his writing (ca. 1721-1724) the Rev. Mr. Jones stated that the College was "a College without a Chapel, without a Scholarship, and without a Statute," and its Library was "without Books, comparatively speaking." Chapel services were held in the Hall. Jones recommended that the Grammar scholars continue to "be boarded and lodged in the Dormitory, as they are at present"; that they be "two Years under the Care of the Usher, and two more under the Grammar Master; and by them instructed in Latin and Greek"; and that "during these four Years, at certain appointed Times they should be taught to write as they now are in the Writing-School," and that the Writing Master should also "teach them the Grounds and Practice of Arithmetick, in order to qualify such for Business, as intend to make no farther Progress in Learning."
36He suggested that out of the Grammar School, five "Scholars upon the Foundation" [or scholarship students] should be elected each year by the President and Masters and Professors, to have "their Board, Education, and Lodging in proper Apartments gratis and should also be provided with Cloaths and Gowns, &c. after the Charter-House Method." These scholars should be instructed "in Languages, in Religion, in Mathematicks, in Philosophy, and in History, by the five Masters or Professors appointed for that Purpose." He added that the Scholars, including Commoners from outside the College [or day scholars], should "be obliged to wear Gowns, and be subject to the same Statutes and Rules as the Scholars; and as Commoners are in Oxford." "Town Masters" could teach the scholars such things as "Fencing, Dancing, and Musick."121
Hugh Jones also suggested that a "Body of Statutes … be directly formed and establish'd by the Visitors, President, and Masters";122 and this was accomplished before the Transfer, in 1729, of the College from the Trustees to the President, Masters and Professors. Statutes dated London, June 24, 1727, were signed by President James Blair and Stephen Fouace, surviving Trustees for the College, and approved by the Visitors and Governors, and by the Chancellor of the College, then the Archbishop of Canterbury. They were printed in Latin and English by William Parks, printer of Williamsburg in 1736, and again printed in Williamsburg by William Hunter in 1758.123 The only changes in the Statutes of 1727 and 1758 concerned salaries. Concerning "The Grammar School," to which "belongs a School-Master; and if the Number of Scholars requires it, an Usher," the School-Master receive a yearly salary of £150 Sterling and 20 shillings a year from each scholar, and the Usher five — the Usher's salary to be £75 Sterling. From the "poor Scholars, who are upon any charitable College Foundations," neither Master nor Usher received fees. The Usher was to be "obedient to the Master in every Thing"; and special care was to be taken of the scholars' "Morals," that none of them "presume to tell a Lie, or curse or swear, or talk or do any Thing obscene, or quarrel and fight, or play at Cards or Dice, or set in to Drinking, or do any Thing else that is contrary to good 37 Manners." As to the teaching in the school:
Besides examinations for scholars hoping to become "Foundation Scholars," scholars in all the schools were to be often examined by their Masters and Professors in the presence of the President, and also examined by the President "apart from their Masters, that both Masters and Scholars may be excited to greater Diligence in their Studies." 125"In this Grammar School, let the Latin and Greek Tongues be well taught. As for the Rudiments and Grammars, and Classick Authors of each Tongue, let them teach the same Books which by Law or Custom are used in the Schools of England. Nevertheless, we allow the School-master the Liberty, if he has any Observations on the Latin or Greek Grammars, or any of the Authors that are taught in his School … [to] dictate them to the Scholars. Let the Master take special Care, that if the Author is never so well approved on other Accounts, he teach no such Part of him to his Scholars, as insinuates any thing against Religion and good Morals.
…
On Saturdays and the Eves of Holidays, let a sacred Lesson be prescribed out of Castalio's Dialogues, or Buchanan's Paraphrase of the Psalms, or any other good Book which the President and Master shall approve of, according to the Capacity of the Boys, of which an Account is to be taken on Monday, and the next Day after the Holidays.The Master shall likewise take Care that all the Scholars learn the Church of England Catechism in the vulgar Tongue; and that they who are further advanced learn it likewise in Latin.
Before they are promoted to the Philosophy School, they who aim at the Privileges and Revenues of a Foundation Scholar, must first undergo an Examination before the President and Masters, and Ministers skilful in the learned Languages; whether they have made due progress in their Latin and Greek. And let the same Examination be undergone concerning their progress in the Study of Philosophy, before they are promoted to the Divinity School. And let no Blockhead or lazy Fellow in his Studies be elected.
If the Revenues of the College for the Scholars [scholarship students], are so well 38 before-hand, that they are more than will serve Three Candidates in Philosophy, and as many in Divinity, then what is left let it be bestowed on Beginners in the Grammar School."124
There were three terms in the Grammar and Indian Schools: The Hilary term began "the First Monday after Epiphany" [Epiphany —January 6th] and ended "on Saturday before Palm-Sunday" [Palm-Sunday, the Sunday before Easter]. The Easter term began on "Monday after the First Sunday after Easter," and ended the "Eve of the Sunday before Whit-Sunday" [Whitsunday — the seventh Sunday and fiftieth day after Easter]. The Trinity term began on "Monday after Trinity Sunday" [Trinity Sunday — the Sunday next after Whitsunday] and ended December 16th.126
Immediately following these Statutes in the 1758 edition were added several regulations of the Visitors and Governors: All Masters, Professors, and Ushers must "provide Firing and candles for their Chambers, at their own Expence"; must pay 50-shillings a year for their washing, if done in the College; and, if they kept "waiting Boys" at the College they must pay £5 a year for their board. If they desired "hot Suppers," they must provide them at their own expence; and "one of the Masters or the Usher," must always be present "with the Boys at Breakfast and Supper."127
The President, Masters and Professors, passed rules in 1752 "to be fairly transcribed" and "posted up in every School of ye College": No scholar in College could keep a race horse at the College or in Town, or bet on races. No scholars could, within or without the College, play or bet "at ye Billiard, or other Gaming Tables" in Williamsburg, or keep fighting cocks; nor could they frequent or be seen in ordinaries in or about Town, "except they be sent for by their Relations, or other near Friends."128
39In 1754 the President, Professors, and Masters ordered that no Boy should "be permitted to saunter away his Time, or lownge upon any of the College Steps or be seen playing during School Hours"; that "no Boy presume to go into the Kitchin"; that "the Boys regularly attend Dinner, & supper in the Hall"; and that no "Victuals whatever" be sent into private rooms except to "such as are really sick." The boys were reminded that "Fewel and Candles" were to be provided "at their own Expence," and that any special diet required must be "got at their own Expence" — the College providing only tea and wine-whey to be sent to the sick.
Other orders and rules were made by the President, Masters, and Professors from time to time: The housekeeper was, in 1763, instructed that there should always be "Plenty of Victuals"; that "Breakfast, Dinner, and Supper" should be "serv'd up in the cleanest, and neatest Manner possible"; that there "be always both fresh, and salt Meat for Dinner; and twice in the Week, as well as on Sunday in particular, that there be either Puddings or Pies besides"; also that "the Boys Suppers be not as usual made up of different Scraps, but that there be at each Table the same Sort: and when there is cold fresh Meat enough, that it be often hash'd for them." When boys were sick the housekeeper was to see herself to "their Victuals before it be carry'd to them."130
In 1766 the Faculty ordered that "the Scholars boarding in the College … attend in the Common-Room every Evening, at 9 oClock, & that the Roll be regularly call'd over before the President, one of the Masters, or an Usher"; that "the Ushers be order'd to attend the Hall their respective Weeks at Breakfast, Dinner & Supper, unless the President, or one of the Masters be there"; and that "the Ushers be likewise directed to attend the Church and Chapel regularly, and that they visit the Rooms of the Young Gentlemen at least three Times a Week after 9 oClock at Night." 131 It was required in 1769 that attendance at Chapel "be regular & uniform" ; and a roll was ordered kept "by one of the Scholars upon the Foundation" at "the Morning and Evening Service" in the Chapel.132
In 1769 a "Whipping in the Grammar-School" was administered to one scholar who had "destroyed the Plates 40 & Windows in a rude and riotous Manner"; and it was shortly thereafter ordered that expulsion would be the punishment for such offenses, including "Waste & Havock made of the Table Furniture," and other damage done by scholars which required "frequent Repairs of the same Steps, of the same Windows," etc. Any such evidences of "Violence and outrageous Behaviour," and such "Proofs of an unsociable Temper" would meet with expulsion, and the President and Professors ordered that this "Determination be publish'd and pasted in the Piazzas for the Information of all whom it may concern."133
Evidently the Rev. Hugh Jones's suggestion as to caps and gowns for the scholars was followed, for it was ordered in 1756 that "ye young Gentlemen, wn they leave ye Grammar School, shall be obliged to appear in an academical Dress." This "academical Dress" was provided in 1771, and doubtless earlier, by Williamsburg tailors. Robert Nicolson, tailor, was paid £12:4:9 in February, 1771, for "his accot Caps & Gowns" — probably those supplied by the College for Foundation Scholars, as the charge appears in a surviving Bursar's Book as a College account.134 Scholars not on Foundation doubtless provided their own.
In 1762, the President of the College (William Yates) was quoted as saying that "the Number of Students was seventy five, chiefly Boys & few about 15 Aet. and that they seldom conferred Degrees." Also that "each Student paid but £13 p[er] ann. for Board Wood Candles Washing & Tuition: but that it really cost the College about £2 0 for each student p[er] Ann: of which all above £13 was supplied out of the College Funds." 135
As has been noted, the Grammar School Room measured approximately 24 feet in width and 32 feet in length.136 There was only one Usher (or assistant to the Master) in the Grammar School until circa 1762, when an Assistant-usher or Sub-usher was added. 137
We have very little detailed information concerning the appearance of this room in the eighteenth century. It may have been wainscoted — there is no record concerning this; but later references to the Chapel and the "Blue Room" mention wainscoting in those rooms.138 The College building 41 was repaired from time to time, the surviving Bursar's Books for the 1763-1777 period mention frequent payments for repairs, and for whitewashing plaster walls, to the college carpenter, and also for brickwork and glazing.139 In 1769 the Visitors and Governors advertised for bids from undertakers inclined to engage in "speedy and thorough Repair" of the College building.140 Unfortunately, only a few itemized accounts of repairs have been found, and only one of those mentions furniture in the Grammar School Room. A 1766-1767 account with John Saunders,141 college carpenter, noted the following repairs in that room:
| 1766: | [Jun.?] "6th … | To puting on 3 locks -3/. |
| Mending 2 forms in great School" 2/6 | ||
| "July 10th … | To mending a form in great School" 1/3. | |
| "To D[itt]o one of the Masters Chairs in D[itt]o" 1/3. | ||
| Augt 5 | To mendg Ushers seat in School puting a Back" 2/-. | |
| "To puting on a lock & mendg Master Seat in School" 2/6. | ||
| "Decr | To puting a lock to Desk in School" 1/3. | |
| 1767: | Jany … | |
| 15th | "… To puting a top on a Box in School lock & hinges" 1/6. | |
| Feby … | ||
| 7th | "To mending one of the Masters Seats in School & puting a Back to it " 2/-. | |
| "To making a new Seat for Do Plank & Nails " 6/-. | ||
| "To taking off & puting on a lock" 1/3. |
One reference to the fireplace and chimney in the Grammar School Room appeared in the ledger of a Williamsburg brickmason and contractor in January, 1779:
42142
"1779 Januy 20 To 6 Bushels of lime @ 4/6. to 6 Days Labour @ 12/ - £4 :18:-- To Contracting Gramer School Chimney, & layg Harth 96/ [£] 4:16: --"
Concerning text books used in the Grammar School and the other Schools, until 1742 such books were ordered from England for the scholars, by the College or by their parents. In that year, William Parks (who had established a Printing Office in Williamsburg circa 1730, and had started publishing The Virginia Gazette in 1736) decided to open a Book Shop in connection with the Printing Office; and he contracted to send to England for the books used by the College. The minutes of the President and Professors for January 25, 1742 noted that:
"Mr Wm Parks intending to Open a Booksellers Shop in this Town, and having proposed to furnish the Students of this College, with Such Books at a reasonable price as the Masters Shall direct him to send for, and likewise to take all the School Books now in the College, and pay 35 p. Ct on the Sterling cost to make it Currency, his proposals are Unanimously agreed to."143
In 1745, William Parks advertsied "a considerable Quantity and great Variety of Books, on Divinity, History, Physick, Philosophy, Mathematicks, School-Books, in Latin and Greek, among which are some very neat Classicks."144
The Statutes of the College especially mentioned the scholars in the Grammar School using Catalio's Dialogues and Buchanan's Paraphrase of the Psalms for study during holidays; and recommended the use of the same grammars, rudiments, and classic authors in Latin and Greek that were used "by Law or Custom … in the Schools of England."145
We have references to Latin and Greek text-books, Bibles, Prayer Books, and Testaments, as well as to the classic authors, which were sold at the Printing Office in Williamsburg during the 1751-1766 period,146 although only abbreviated titles were usually given. Among these were the following:
"Clarke's Grammar" sold at 3/- [Doubtless John Clarke's A New Grammar of the Latin Tongue (London: 1733, 1754 and probably other editions).] "Lilly's Grammar" at 2/6 [Probably William Lily, A Short Introduction to Grammar Generally to be Used… (Oxford: 1709 and doubtless later editions).] 43 "Ruddirnan's Grammar" at 5/-. [Thomas Ruddirnan, probably in several editions.] "Clarke's Exercises" at 3/-. [John Clarke — full title not given .] "Clarke's Introduction" at from 3/-to 5/9 - [John Clarke's An Introduction to the Latin (new revised edition, 1758 - and probably others).] "Ruddirnan's Rudiments" at from 2/-to 2/6 . [Thomas Ruddirnan's Institutiones Latinae also listed among titles elsewhere.] "Greek Grammar" at 3/9 . "Greek Sentences " at 2/-. "Graecae Sententeniae" [sic] at 3/-. "Latin Prayer Books" at 3/-. "Latin Testaments " at 3/6 . "Greek Testaments (Leusden's ) " at 1/-. "Greek Testaments" at 5/-to 6/3. [Printers advertised in 1777 Ruddirnan & Maittaire's Greek Testaments — may have been in earlier editions.] "Clarke's Aesop" at 2/-. [John Clarke. T. Ruddirnan also edited Selectiones Aesope … Graeci & Latine (Edinburgh : 1723 - and probably later editions; and L'Estrange's Aesop was advertised by the Printers in 1777.] "Caesar (Bladen's) " at 11/-. "Caesars Commentaries" at 6/3 . "Caesar's Commentaries Delph." at 5/-. "Cicero's Orat." at from 5/6 to 9/6. "Delphini (Justin's) " at from 7/-to 10/-. "Delphini (Juvenal)" at 12/6 . "Erasmi Colloq." at 2/3. "Erasmi Opera" at 4/-. "Homer's Iliad," 2 vols. at from 2/-to 8/-. "Homer 's Iliad" (Alex. Pope -6 vols.) at 18/-. "Homerica (Clavis)" at 2/-. "Horace (Pine's)" at £1 :8:0. "Justin (Clarke's) " at 10/-. "Livii Historia (Elzever)" at 10/-. [Another edition, "Ditto in 6 volumes, translated" at £2 :10:0 and also noted as "Livy's Roman History" at £2 :10:0.] "Nepos(Clarke's)" at 10/-. "Ovid (Clarke's)" at from 6/-to 8/-. "Ovidii Opera Lat." at 5/6 . [Again "Ditto with English" at 4/-.] 44 "Ovid's Epistles," at 12/6. "Ovid's Epistles Delph." from 2/6 to 5/-. "Ovid's Metamorphisis" at from 4/-to 6/-. "Sallust, Delphini" at from 5/-to 12/6 . "Sallust in Usum Delphini" at 12/6 . "Sallust, Notis Minellii" at 3/-. "Virgil (Dryden's)" at 1/-. "Virgilii Opera" at 5/-. "Virgilii Opera in Usum Delphini" at 10/-. "Schrevelius Lexicon" at 15/-.
In The Virginia Gazette for May 24, 1751, William Hunter advertised a long list of books just imported, and for sale at the Printing Office in Williamsburg, among them: Josephus in Greek and Latin, Caesar's Commentaries by Edwards; Martyn's Virgil in 2 vols., both 8vo and 4to; L'Estrange's Josephus; L'Estrange's Aesop; Nichols's Thucydides. Among the "School Books" advertised for sale in 1777 at the Printing Office (see Ibid., Dixon and Hunter, eds., January 3, 1777) were: Suetonius Delphini; Castalio's Bible, 4 V.; Bailey's Latin and English Exercise, Clarke's Florus; Ruddiman's Grammatical Exercises; Lilly's, Ward's, Christie's and Holmes', Latin Grammars; London Vocabulary; Christie's Introduction; Entick's Latin Dictionary; Trapp's Praelections, 2 V. ; Pliny's Epistles; Suetonius ; Ruddiman's and Maittaire's Greek Testaments, Dunlop's and Holmes's Greek Grammars, Aesop's Greek and Latin Fables, …"
Many of the above books were probably in earlier and later editions. The Printing Office also sold paper, blank books, "Edinburgh Ink Pots," and other ink pots; ink powder; lead pencils; and other stationery supplies needed by the scholars in the Grammar School. A paper of ink powder was usually about 8d to 1/-; 25 quills cost about 1/6; an Edinburgh ink pot was 5/-; a leather ink pot 2/-; lead pencils cost from 4d to 7d each.
Until 1729, the Grammar School and the Indian School were the only schools in the College, although some instruction was given earlier in mathematics, and, possibly, in natural philosophy; and the President, who was also the first Professor of Divinity, may have given some instruction to divinity students prior to that time. Even after 1729, when the College had its full faculty of two Professors of Philosophy 45 (one for Mathematics and Natural Philosophy, the other for Moral Philosophy), and two Professors of Divinity, the Grammar School remained the largest school in the College. As has been noted, in December, 1779, after the College was no longer supported by its grants from the Crown, it was reorganized and made a University, and the Grammar School was abolished, as was the Divinity School. It was hoped that "proper Schools for the ancient Languages" would be established "in various parts of the Country"; and it was felt that the Divinity School, originally "instituted for the Purpose of the Church of England," had become "incompatible with the Freedom of a Republic."147
Thomas Jefferson, as Governor of Virginia and a member of the Visitors and Governors of the College, had much to do with its reorganization. Jefferson had entered the institution at the age of seventeen, after he had completed his classical education elsewhere; and he spent two years and one month in the Philosophy School (from March 25, 1760 to April 25, 1762),148 largely under the influence of Dr. William Small, Professor of Mathematics and Natural Philosophy , who for some months between the departure of one Professor of Moral Philosophy and the arrival of another, also gave some instruction in Moral Philosophy. Jefferson left the College, without obtaining a degree, to study law under the direction of George Wythe, who, in 1780, became first Professor of Law and Police at the College. In writing of his part in this reorganization some years later, Jefferson explained why he favored abolishing the Grammar School in the College:
"The admission of the learners of Latin and Greek filled the college with children. This rendering it disagreeable and degrading to young gentlemen already prepared for entering the sciences, they were discouraged from resorting to it, and thus the school for mathematics and moral philosophy, which might have been of some service, became of very little."149
The Grammar School was re-established before the end of the eighteenth century; and again it had more students in it than the other schools in the College.150 It was again discontinued in 1812, but the College had such a difficult time 46 in the years following that it was re-established in 1825.151 We do not know whether the Grammar School was moved into the "great Hall" when it was re-established in the 1790's, or after it was abolished for a second time and re-established in 1825. The School was occupying the Hall when the building was damaged in a severe storm in June, 1834. The Hall had not been used for "commons" since December, 1779.152 Grammar scholars and other students still occupied rooms in the College building or in the Brafferton; but meals were furnished by a steward, at first in the Brafferton building, and in 1850 in a new building erected for that purpose.153
The Grammar School was moved out of the original "great Hall" to make room for the "Chemical Laboraty and Philosophical rooms" circa 1836;154 and it may have then been returned to its original room to the north of the main entrance at the front of the building; or it may have been moved to the room at the south end of the east front, where it was after the complete renovation of the building in 1856, and when the building burned in February, 1859.155
47 EAST FRONT OF THE COLLEGE BUILDING, 1856.
EAST FRONT OF THE COLLEGE BUILDING, 1856.
Girl's drawing of the east front of the College, noting uses or occupants of the rooms, dated July, 1856, made while the 1856 alterations were in progress (see pages 25-26). From drawing book of Mary F. Southall. [MS in William and Mary College Papers, folder 239]
 REAR VIEW OF THE COLLEGE BUILDING, 1856
REAR VIEW OF THE COLLEGE BUILDING, 1856
Girl's drawing of the west side of the College, noting uses or occupants of the rooms, dated July, 1856 , made while the 1856 alterations were in progress (see pages 25-26). From drawing book of Mary F. Southall. [MS in William and Mary College Papers, folder 239]
THE MORAL PHILOSOPHY ROOM
A room adjoining the Grammar School Room to the north, in the east front of the College building, was marked "Philosophy " on Thomas Jefferson's floor-plan of the College of ca. 1772, and had probably served as the lecture room for the Professor of Moral Philosophy when Jefferson attended College in 1760-1762, and earlier. It was still being used as a "Philosophical Lecture Room" in 1829.155
This room, which measured approximately 20-feet by 24-feet, had a fireplace, a closet, one window on the east front and three in the north end. The entrance was on the west side, from the stairhall at the north end of the piazza. The room was probably furnished, as were most English school rooms, with benches or forms for the students, and a desk for the Professor of Moral Philosophy.156 There are no details given concerning this room in the few itemized accounts of repairs which have survived; it was repaired and its plaster walls whitewashed from time to time.157
The lecture room used by the Professor of Mathematics and Natural Philosophy was at the south end of the east front of the College building; and it was probably large enough for the small amount of "Philosophical Apparatus" in the College prior to the arrival of the apparatus purchased by Dr. William Small in London in 1767. After that there was a special room for the apparatus which we have not been able to locate.158
The rules and regulations which applied to all students in the College have been mentioned under the Grammar School.159 Scholars in the Grammar School were examined orally by the President, Masters and Professors of the College before they were promoted to the Philosophy School. If the revenues allowed it, three scholarships were awarded to scholars entering the Philosophy School. The Statutes of 1727, as did those of 1758 , noted that "a further Progress" had been made in teaching Philosophy since the days when "Aristotle's Logick and Physics" reigned "so long alone in the Schools." The Statutes permitted the Professors in the Philosophy School "to teach what Systems of Logick, Physicks, Ethicks, and Mathematicks," they thought fit. They ordered that "besides Disputations, the Studious Youth be exercised in Declamations 50 and Themes on various Subjects, but not any taken out of the Bible" — those being left to the Divinity students — and continued:
The Statutes allotted four years to attain "the Degree of Batchelor" and seven years to attain "the Degree of Master of Arts," according to the "Form and Institution of the Two famous Universities in England."160"In the Philosophy School we appoint Two Masters or Professors, who for their yearly Salary shall each of them receive Eighty Pounds and Twenty Shillings a Year from each Scholar, except such poor Ones as are entered at the College Charge, upon the Foundation; for they are to be taught Gratis.
One of these Masters shall teach Rhetorick, Logick, and Ethicks. The other Physicks, Metaphysicks, and Mathematicks."160
As in all the schools, the students on scholarships (or "upon the Foundation") were maintained at the College's charge, roomed in the dormitories and boarded in the College. Students who were "maintained at their own Charge," and paid the "School Wages" to the masters or professors, could lodge and eat "within the College or elsewhere in the Town, or … near the Town," provided that they could hear the "College Bells" and that "the public Hours of Study" were duly observed. The "spare Chambers" of the College, "over and above" what were "necessary for the President and Masters, and other Officers of the College" were "let out at moderate Rents to the better Sort of the big Boys." The students who were "put upon the Foundations," proceeded from the Philosophy School to the Divinity School, where they were taught "the Hebrew Tongue," and "the literal Sense of the Holy Scripture both of the Old and New Testament," until they were "put in Orders, and preferred to some Place and Office in the Church." The terms in the Philosophy School and the Divinity School were the same as those in the Grammar School, except that the vacation was from St. James's Day [July 25th] to St. Luke's [October 18th]. At the beginning of every term the scholars "of all the Schools, and the several Classes in them" were examined in public before the President and Masters and Professors "in the public Hall," 51 and "Ministers, or any other learned Men" who pleased could attend the examinations.161
The Rev. William Dawson, who obtained his M.A. from Queen's College, Oxford, in 1728, and succeeded the Rev. James Blair as President of the College in 1743, was the first Professor of Moral Philosophy after the transfer of the College from the surviving Trustees to the President, Masters and Professors. There were no changes in the Statutes of the College concerning the Philosophy School between 1728 and 1779, except in regard to salaries. Dawson's successors162 were left free to teach "what Systems" of "Rhetoric, Logic, and Ethics" they thought fit. In 1779, after Thomas Jefferson became Governor of Virginia and a member of the Board of Visitors and Governors of the College, he changed the College into a University, abolishing the Grammar School and the Divinity School, and reorganizing the six Professorships. At that time the Rev. Robert Andrews became "Professor of Moral Philosophy, the Laws of Nature & of Nations, & of Fine Arts."163
There were probably seldom more than twenty or thirty students in the Philosophy School prior to 1779. The Rev. Samuel Henley, who was Professor of Moral Philosophy from 1770-1775, left Virginia for England in 1775, at the outbreak of the Revolution; and he later outlined his losses in Virginia. These included his annual salary "for reading public lectures as Professor of Moral Philosophy" at £125, plus fees from some eighteen students. He also claimed the loss of a "very good whisky and harness, together with furniture and saddle-horses," which he valued at £15; and of the furniture of "apartments, consisting of mahogany tables, chairs, bureaus, bookcases, desk, library table, bed, &c.," which he valued at £80. His greatest loss was his collection of books, "consisting of scarce and valuable editions … of the Greek and Roman classics, and the principal writers in the Italian, French, and English languages," together with a collection of "engravings, etchings, and mezzotints, by the greatest masters; many of which were proofs, and the rest choice impressions … and a most beautiful original drawing of Sir Philip Sidney." He valued his books and prints at £350.164
We do not know whether any of Henley's prints and pictures were hung in his Philosophical Lecture Room; most of them were probably in his college apartment or stored. Some 52 of his books were purchased by Thomas Jefferson, after the Act of the Virginia Assembly of 1777, confiscated British property in Virginia . The rest were held for him by the Rev. James Madison, President of the College, and were destroyed when the President's House was burned in December, 1781, while serving as a hospital for the French officers. In writing Henley of this in 1783, Madison mentioned that a few of Henley's volumes were saved from the flames — "Tacitus complete, and some of the volumes of Locke."165
In 1785, Thomas Jefferson wrote the Rev. Samuel Henley, listing the books he had purchased, and offering to return the books or send Henley the money for them.166 Many of these books, for which Jefferson had paid £3 were apparently titles in which Jefferson was interested rather than titles relating exclusively to Moral Philosophy. Most of Henley's philosophical library was destroyed in the fire at the President's House.
Among the titles in a Catalogue of Jefferson's Library,167 made in 1815 when his books were sold to the Library of Congress, there are some which were probably used by professors and students of Moral Philosophy: volumes on ethics, logic, and rhetoric oratory. The publication dates noted below are of Jefferson's editions — many were published in earlier and later editions:
| Aldrich, Henry - Artis Logicae Compendium (Oxford: 1723). |
| Bacon - The Essays, or Counsels, Civil, and Moral, of Sir Francis Bacon (London: 1663). |
| Baxter, Andrew - An Enquiry into the Nature of the Human Soul… (London: editions in 1745 and 1750). |
| Bellers, F. - A Delineation of Universal Law… (London: 1754). |
| Cato - Catonis Disticha Moralia… (ed. by John Sterling - in many editions. London: 1738). |
| Cicero - The Morals of Cicero (London: 1744). |
| Cicero - Thoughts of Cicero (Glasgow: 1754). |
| Cicero - M. T. Cicero's Cato Major, or Discourse on Old Age… (London: 1778). |
| Cicero - The Orations of Marcus Tullius Cicero… [trans. by Guthrie] (London, 2nd ed., 1745). |
| Cooper, Anthony Ashley (Earl of Shaftesbury) - Characteristicks of Men, Manners, Opinions, Times - 3 vols. (London: 2nd ed. 1714). |
| Demosthenes - Demosthenis Selectae Orationes… (Eton: 3rd ed., 1755) |
| 53 |
| Demosthenes - Demosthenis Orationes Philippicae duodecim;… (London: 1744). |
| Dodd, William - Synopsis Compendiaria librorum … Grotii … et … Lockii … (London, Oxford, Glasgow, and Edinburgh: 1751) . |
| The Economy of Human Life (trans. from Indian MS.) |
| Epictetus - Epiceti Stoici Philosophi … (London : 1768) . |
| Fênêlon, Dialogues concerning Eloquence … (Glasgow: 1760). |
| Harris, James - Three Treatises the first concerning Art the second concerning Music Painting and Poetry the third concerning Happiness (London: 1765). Note: This volume bought from library of Samuel Henley, Professor of Moral Philosophy at William and Mary, 1770-1775. |
| Home, Henry (Lord Kames) - Essays on the Principles of Morality and Natural Religion (Edinburgh: 1751). |
| Home, Henry (Lord Kames) - Introduction to the Art of Thinking (Edinburgh: 2nd ed. 1764) . |
| Hutcheson, Francis - A Short Introduction to Moral Philosophy … (Glasgow: 1764) . |
| Hutcheson, Francis - An Inquiry into the Original of our Ideas of Beauty and Virtue (London: 1753). |
| Isocrates - The Orations and Epistles of Isocrates. Trans. from Greek by Joshua Dinsdale … (London: 1752) . |
| Locke, John - An Essay concerning Human Understanding (London: 13th ed. 1748) . |
| Locke, John - …on Toleration [Complete title not given - London, 1790 ed., but doubtless earlier editions.] |
| Mandeville, Bernard - The Fable of the Bees … 2 vols. (London 1729) |
| Montaigne - Les Essais de Michel de Montaigne … (Paris: 1669). |
| Mason, John - Essays on Poetical and Prosaic Numbers, and Elocution (London: 2nd ed. 1761). |
| Plato - The Works of Plato abridg'd … 2 vols. (London: 1759). |
| Sheridan, Thomas - A Course of Lectures on Elocution … [London: 1st ed. 1763 - Jefferson's copy 1787.] |
| Spinoza, Benedict de - A Treatise partly Theological, and partly Political … (London: 1689 - doubtless later editions). |
| Voltaire - The Philosophical Dictionary for the Pocket … Trans. (London: 1765). |
| Voltaire - La Philosophie de l'Historie (Geneva: 1765). |
| Von Puffendorf - The Law of Nature and Nations … (London: 5th ed. 1749) . |
| 54 |
| Watts, Isaac - Logick: or, The Right Use of Reason … (London: 1745). |
| Ward, John - A System of Oratory … 2 vols. (London: 1759). |
| Xenophon - Xenophon's Memoirs of Socrates [Trans. from Greek by Sarah Fielding. (London and Glasgow, 2nd ed., 1761)]. |
From surviving day-books of 1751-1766 kept at the Printing Office in Williamsburg,168 where books were imported for the College, we know that many of the above authors were sold there although the titles given were abbreviated. For example, in that period the Printing Office sold copies of: Cato's Letters - 4 vols. at 17/6; Cicero's Orat. at from 5/6 to 9/6; and Cicero's Orations, 3 vols. at £1:16:0; Locke's Essays at 5/-; Locke on Christianity at 3/-; Locke on Understanding, 2 vols. at £1:4:0; Plato's Works 2 vols. at 8/-; Sheridan on Elocution at £1:5:0; Shaw's Bacon, 2 vols.; Oeconomy of Human Life at 3/9; Voltaire's Select Pieces at 6/9; Watt's Logick at 9/-. The Printing Office also sold titles not listed in Jefferson's catalogue, which obviously concerned Ethics, Rhetoric, and Logic, i.e.: Aristotle's Art of Poetry, at 2/6; Duty of Man at 9/-; Essay on Man, at 2/6; Farnaby's Rhetorick) at 1/-; Sterling's Phaedrus at 7/6; Pope's Essays at 5/-; Rousseau on Education 4 vols. at £1:6:9; Smith's Moral Sentiments at 13/-; Religious Philosopher at £1:7:0; Wallis's Logick at 7/-.168
In 1784, the Rev. Robert Andrews took over the teaching of Mathematics, and the Rev. James Madison, President of the College, taught both Moral and Natural Philosophy. His courses in the Philosophy School were described as follows:
"In the Moral School … 1. Logic and Philosophy of the Human Mind. On these subjects, the works of Duncan, Reid, and Professor Stewart are studied. 2. Rhetoric and Belles Lettres. Here Dr. Blair's Lectures are chiefly used. 3. Moral Philosophy. In this department the author studied is Paley. 4. Natural Law. Rutherforth and Burlamaqui, &c . 5. Law of Nations. Vattel and Martens. 6. Politics. Locke, Montesquieu, Rosseau, &c. 7. Political Economy. Smith's Wealth of Nations. In Natural Philosophy there is a regular course of Lectures, attended with every necessary experiment. In this course, the 55 works generally referred to, and recommended, are those of Rowning, Helsham, Martin, Desaguliers, Muschenbroeck, Cavallo, Adams, Lavoisier, Chaptal, &c. 169
Samuel Miller, the author above quoted, who made an investigation of American colleges in preparing his book, A Brief Retrospect of the Eighteenth Century (New York: 1803), also stated that in no College in the United States was "political science," which was studied under the Professor of Moral Philosophy, pursued "with so much ardour" as at the College of William and Mary.170
The Philosophical lecture rooms, apparently both moral and natural, and Chemical Laboratory were moved circa 1836 to the northwest wing of the College — to the space which had once been the "great Hall," but was then occupied by the Grammar School. The laboratory and lecture rooms occupied this space when the building was burned in February, 1859. Everything in the northwest wing was destroyed in the fire.171
As has been noted, the interior of the College had been greatly changed in 1856 — partitions on the first floor, where all the lecture rooms were to be, were taken down and rebuilt. A girl's sketch of the east front of the College, made after this work had been largely completed, in July, 1856, noted that the "Hist. room" was then where the old lecture room for Moral Philosophy had been in the eighteenth and early nineteenth centuries.172
THE GREAT HALL
The Hall of the College was in the same location in the northwest wing in the building of 1695-1705 and in the building erected on the original walls after the fire of 1705. The room measured approximately 25 feet 6 inches wide and 59 feet long, inside measurements. There was a gallery in the first Hall, which has not been replaced in the present building. The room, as designed by Sir Christopher Wren, was doubtless panelled or wainscoted, as was the Chapel, which was of similar measurements, but which had not been erected when the first building burned in October, 1705. There was one entrance to the Hall from the stairhall at the north end of the piazza; and it had large double doors at its west end, as well as three circular windows. There were five high windows on each side of the room, and there was a fireplace at its east end. The Hall had a basement under it, and one story above it, although the exterior of the wing was as high as the east front of the building.173
The Hall was used for meals, or commons, for the President, Masters, College officials, and students who boarded in the College, until December 1779, when the College was re-organized, and "commons" in the Hall were discontinued. It also served a number of other uses: until the Chapel wing, which corresponded to the Hall at the southwest side of the building, was added in 1729-1732, Chapel services were held in the Hall; and public examinations were held in the Hall up until 1780 at least, and probably for some years thereafter.174
The Hall was doubtless furnished, as were such rooms in English schools and colleges, with long benches and tables of some hard wood (probably oak or walnut).175 The walls of halls in English schools and colleges were usually hung with portraits of officials, benefactors, and occasionally with royal portraits.176 As far as the surviving records go, the College owned only a few portraits in the eighteenth century. There is no record that any were burned in the fire of 1705. The College owned a large portrait of its first President, the Rev. James Blair, with the College building in the background (see page 10 of this report), also smaller portraits of Blair and his wife, Sarah Harrison Blair (died 1713), and a portrait of the Hon. Robert Boyle — from whose estate the Indian school at the College was endowed — the gift of the Earl of Burlington. 57 These may have hung in the Hall when the Hall was used for "commons" prior to 1780. The Boyle portrait was intended for the Indian school, but as the Indian children and their Master had their meals in the Hall, it is quite possible that the portrait hung there originally. At the time of the fire of February, 1859, the portraits all hung in the "Blue Room"177 or Convocation Room; they may have been moved to that room after the Hall was no longer used as the dining room of the College. An English school or college hall would have usually contained more than three portraits. In keeping with English precedent, the College of William and Mary could have had portraits of such benefactors as King William and Queen Mary, Queen Anne, Sir Christopher Wren, and possibly of early Chancellors (either Bishops of London or Archbishops of Canterbury), of Virginia Governors — especially Nicholson and Spotswood, and of Presidents who succeed Blair. But there is no record that the College had any such portraits in the eighteenth century.
The Hall was probably furnished to accommodate about one hundred persons, most of them boys.
The Rev. Hugh Jones, Professor of Mathematics at the College circa 1716-1721, made suggestions as to the seating in the Hall, which were very possibly followed: He recommended four higher and four lower tables: the upper table for the president and masters, the second for the masters of arts, and the third for the bachelors of arts [these may have been combined in the College], and a fourth for the scholars and commoners or day-students. The four lower tables were: one for the house-keeper and upper school-boys, a second for the usher, writing-master and lower school-boys, a third for the "servitors and college officers," and the last for "the Indian master and his scholars."178
The Kitchen was beneath the Hall, with "all Conveniences of Cooking, Brewing, Baking, &c.," in the building of 1695-1705, although the oven was moved to an outside building before the fire of 1705.179 It was in the same location, with an outside Bake-house, and Brew-house, as rebuilt after the fire. The rebuilding had progressed far enough by June, 1716, for the Visitors and Governors to send to Micajah and Richard Perry, merchants in London, for "Standing furniture for the Colledge Kitchen, Brewhouse, and Laundry," and to order an "Invoice of such Kitchen furniture as is needed" to be prepared.180
58In October, 1716, the Visitors and Governors ordered that "Sash Glass be provided from England for the Colledge Hall and that the same be fitted up in frames and that some spare Glass be also writ for to repair the windows of the Colledge."181
Later on, supplies for the College Kitchen and table were ordered from Capel and Osgood Hanbury, merchants in London, as well as some haberdashery, sheeting, linen, books, etc. In the 1760's invoices of shipments from the Hanburys included pewter ware, tin ware, iron ware, earthen ware, cutlery, cheeses, "Grocery," "Oyl," etc.182
Meals in the Hall, and instructions to the Housekeeper concerning them, have been mentioned earlier under the Grammar School. Breakfast, Dinner, and Supper were to be served "in the cleanest, and neatest Manner possible"; there must always be "both fresh, and salt Meat for Dinner"; suppers were to include "cold fresh Meat," and it was to "be often hash'd." There must be puddings or pies twice a week and on Sundays.183 Beer, cider, "toddy, or spirits and water" were served in the Hall; later laws noting that no other liquors were "furnished or used at the table."184
The Hall was lighted by candles. We have found no reference to lighting fixtures in the surviving records, but a number of charges to "The Table" for candles appear in the Bursar's Books.185 Each student, except scholarship students, paid £13 per annum for table "Board, Wood Candles Washing & Tuition," in the 1760's, which actually cost the College £20 per annum. The College funds supplied the surplus, according to President Yates.186
As has been noted, "commons" or meals in the Hall ceased when the College was reorganized at the end of December, 1779. For a time students boarded in town, but long before the end of the century the College steward was renting rooms and serving meals to the students in the Brafferton.187
For a time the Hall was used to house the Grammar School; and in 1833 it was "divided into two for the better accommodation of the Classical Schools." During this period it was damaged by a tornado, and required extensive repairs.188 The old Hall was further changed to accommodate the Chemical Laboratory and Philosophical rooms in 1836-1837; and in February 1859, when the College burned for a second time, the Library was in 59 the room above the Chemical and Philosophical rooms, and dormitories were in a third floor of the wing, which had been added. Everything in the northwest wing was destroyed in the fire.189
In the few surviving itemized accounts of repairs to the Hall and northwest wing, prior to complete interior alterations in 1836 and 18 56 , 190 there were a few details noted:
191
[July 10, 1766] "To puting on 3 locks- 3/- Hanging one of Hall doors making a Barr for D[itt]o" 2/6. [Novr. 26, 1766] "To a large Chopping Block for Kitchen " 4/-. [Feb. 7, 1767] "To mending one of the Round Windws In Hall " 1/3. [Apr. _, 1767] "To hanging a door in Hall" 4/-. [May 1786] "To 45 bushels of lime @ 1/. & building up North steps 28/- …" "To 6 days labour @ 2/6 & Repairing well 12/6 & repairing Hall steps 3/9 & 2 days labr 5/." [July, 1786] "To 200 Bricks @ 3/. to rub for the Hall door (in College)" 6/-. "To rubing & setting arch over the Great Door to the Hall 40/." "To 6 bushels of lime 6/. & 1½ days labour 3/9." "To repairing Larthing & plaistering up the Kitchen Stairs 36/." "To 6 days labour @ 2/6 & 2 bushels of Hair 4/." [1790, March] "To 60 bush: of lime @ 9d — 2100 Bricks @ 27/6" £5:2:9 "To mending the foundation of the Hall Chimney — turning the Arch & Trimmer — laying the Hearth &c " £3 :--:--.
We have already mentioned the injury done by the storm or tornado of June 21, 1834, while the old Hall was being used for the Grammar or Classical School. The Faculty minutes noted among damages: "Large folding door to school room down, with some brick work — also the partition therein — a part of which may answer to put up again." Many windows in the building were broken and 60 some sashes blown in. The Faculty reported to the Visitors in July, 1835, that repairs of damage had already amounted to about $600.00 and the "heavy item of damage" still remained to be repaired, "viz. the large folding door at the west end of the north end of the College, which together with the brick frame and arch by which it was surrounded was swept away in the storm." This repair had waited "suitable workmen," and arrangements had finally been made "to repair the injury soon after the grammar school has been dismissed."192
Changes made to the old Hall, after the December, 1836 decision to alter two Grammar School rooms (or "the Classical School rooms") then occupying the Hall "for the Chemical Laboraty and Philosophical rooms" were many. A committee of the Faculty reported on the work to be done, and it was carried out within the following year.193 Whether the third story was added to this wing at that time, or when other major changes were made to the College building in 1856 is not certain.194 In any event, a third floor was added to the northwest wing prior to the fire of February, 1859,195 in which were rooms or dormitories for students.
NATURAL PHILOSOPHY
We have already noted the fact that the room used by the Professors of Natural Philosophy in the circa 1760-1772 period, and probably earlier, was on the first floor at the southeast corner of the college building. [See page 19 — Jefferson's floor-plan — and pages 20-21, 49-50 of this report.] This room is not at present available for exhibition purposes; but it may be of interest to give additional details as to the room, and its probable furnishings, and list some books that may have been used in the courses in Mathematics and Natural Philosophy at the College, prior to the American Revolution. A list of the Professors who taught "Physicks, Metaphysicks, and Mathematicks" prior to 1780 has also been provided [see note 162 pages 360-361 for list] .
The room at the southeast corner of the first floor of the College, marked "Mathematics" on Jefferson's floor-plan of 1772, measures approximately 21-feet wide by 24-feet long, has three windows on its south side and two on its east side. It has a closet, and a fireplace on its north side. It was doubtless large enough to contain the mathematical instruments, and the small amount of philosophical "apparatus" owned by the College prior to Dr. William Small's purchases for the College, in London, in 1767 [see page 21 for partial list of apparatus purchased]. The room was furnished with seats for the students (seldom more than 20 in a class, if that many), a desk for the professor, and probably with one or two tables for "apparatus" when in use, and a cabinet for storing it when not in use, if the closet was not large enough for the storage of books and apparatus.
Besides "Mathematical Instruments" (which were sold at the Printing Office in Williamsburg, and were probably owned by most of the students), the College may have owned a few surveyor's instruments, and navigation instruments, for use in the mathematics courses; terrestrial and celestial globes were available (whether kept in the lecture room or in the Library when not in use); there may have been a telescope — although, if so, a new one was purchased in 1767 [see page 21]; and there were probably a few pieces of "apparatus" available for the study of "fluxions" and "optics," prior to 1767.
At one period the Printing Office in Williamsburg imported and supplied books for the College [see page 42]. 62 Surviving day-books kept at the Printing Office during the 1750-1766 period, and advertisements of books for sale there, which appeared in The Virginia Gazettes, indicate some of the books that must have been used in the courses in Mathematics and Natural Philosophy prior to the American Revolution. From a Catalogue of the Library of Thomas Jefferson, compiled by E. Millicent Sowerby (Washington: Library of Congress, 1952, Vol. IV) , we are able to supplement and complete some of the titles.
Jefferson, who attended the College of William and Mary, 1760-1762, and studied Mathematics and Natural Philosophy under Dr. William Small, wrote Peter Carr on September 7, 1814, concerning his interpretation of mathematics, geometry, physio-mathematics and physics — an interpretation which was doubtless influenced by Dr. Small, whom Jefferson later referred to as the man who "fixed the Destinies of my Life" :
"II. I consider pure mathematics as the science of, 1, Numbers, and 2, Measure in the abstract; that of numbers comprehending Arithmetic, Algebra and Fluxions; that of Measure (under the appellation of Geometry), comprehending Trigonometry, plane and spherical, conic sections, and transcendental curves.
II. 2. Physio-Mathematics treat of physical subjects by the aid of mathematical calculation. These are Mechanics, Statics, Hydrostatics, Hydrodynamics, Navigation, Astronomy, Geography, Optics, Pneumatics, Acoustics.
II. 3. Physics, or Natural Philosophy (not entering the limits of Chemistry) treat of natural substances, their properties, mutual relations and action. They particularly examine the subjects of motion, action, magnetism, electricity, galvanism, light, meteorology, with an etc. not easily enumerated. …"
[See Albert E. Bergh, The Writings of Thomas Jefferson (Washington: 1903) Vol. XIX, pages 211-221 for copy of Jefferson's letter to Peter Carr, from Monticello, September 7, 1814.]
The books on mathematics and natural philosophy in Jefferson's library were catalogued in accordance with this division of the subjects.
63Among books cataloged by Jefferson under "Mathematics-Pure-Arithmetic," some of them also listed in manuscript day-books of the Printing Office in Williamsburg, were:
| "Cocker's Arithmetick " sold at the Printing Office in 1751 at 2/6; still advertised for sale in 1777 (as a "duode-cimo" volume ). In Jefferson's library: Edward Cocker, Cockers Arithmetick, being a Plain and Familiar Method suitable to the Meanest Capacity for the Full Understanding of that Incomparable Art,… (London: 1677 - 12 mo - Sowerby, IV, p. 2.) Jefferson's copy was an early edition, there were obviously later ones. |
| "Fisher's Arithmetick," sold at the Printing Office in 1764, at 6/3. (Not in Sowerby.) |
| "Hill's Arithmetick" sold at the Printing Office in 1752 at 9/-. Listed in Sowerby (IV, pp. 1-2) as Thomas Hill, The Arte of Vulgar Arithmeticke, both in Integers and Fractions, divided into Two Bookes … (Jefferson's copy, London: 1st edition, 1600. Quarto. Obviously later editions, as it was sold in Williamsburg in 1752.) |
| "Newton's Arithmetick" sold at the Printing Office in 1764 at 10/-. Probably the same as "Sir Isaac Newton, Universal Arithmetick" edited by Samuel Cunn , (1st translated edition 1720; Jefferson's copy, London : 1728), Octavo. (Sowerby, IV, p. 6.) Obviously later editions as still advertised in The Virginia Gazette in 1777. |
| "Webster's Arithmetick" sold at the Printing Office in 1751 at 9/-; also advertised in The Virginia Gazette, May 24, 1751. (Not in Sowerby.) |
| "Simpson's Algebra," sold at the Printing Office in 1752, at 10/-. Listed in Sowerby (IV, p. 6) as Thomas Simpson , A Treatise on Algebra (London: 3rd ed., 1767). Octavo . |
| "McLaurin's Algebra" sold at the Printing Office in 1764 at 15/-. Listed in Sowerby (IV, pp. 5-6) as Colin Maclaurin, A Treatise on Algebra, in three Parts (London : 2nd ed., 1756) - 1st ed. 1748 . Octavo. |
| "Leadbeatter's Mathematicks" sold at Printing Office in 1752 at 5/-. (Not listed in Sowerby.) |
| "Emmerson's Fluctions" sold at Printing Office in 1764 at 15/-. Listed in Sowerby (IV, p. 7) as William Emerson, The Doctrine of Fluxions (London: 2nd ed., 1757). Octavo. |
| 64 |
| "Saunderson's Fluxions," listed in Sowerby (IV, pp. 6-7), as Nicholas Saunderson, The Method of Fluxions applied to a select Number of useful Problems … (London: 1st ed., 1756). Octavo. (Not noted in day-books, but may well have been used at the College.) |
| "Malcolm's Bookkeeping" sold at Printing Office in 1751 at 7/6. Possibly the book listed in Sowerby (IV, p. 4) as Alexander Malcolm, A New System of Arithmetick, Theorical and Practical … The Practice and Application to the Affairs of Life and Commerce being also fully explained: … (London: 1st ed., 1730). Octavo . Jefferson had this title catalogued under "Mathematics — Pure — Arithmetic," and it is probable that students of mathematics were taught some book-keeping. [The Printing-Office also sold "Maire's Bookkeeping" in 1764 at 12/6 (John Mair's Bookkeeping Methodiz'd" was published in Edinburgh - 5th ed. 1757), and advertised "Squire's Modern book-keeping made perfectly easy" for sale in 1777; but whether these were used in the College or by merchants is not known.] |
| "Gregory's Geometry" sold at the Printing Office in 1751 at 4/-. Listed in Sowerby (IV, p. 22) as David Gregory, A Treatise on Practical Geometry. In Three Parts (Edinburgh: 1756. First edition, translated from Latin in 1745.) Octavo. |
| "Simpson's Geometry" advertised in The Virginia Gazette, Jan. 3, 1777. Probably the book listed in Sowerby (IV, p. 20) as The Elements of Euclid edited by Robert Simpson (Glasgow: 1st ed., 1756). Quarto. |
| "Hill's Euclid" sold at the Printing Office in 1751 at 5/-. (Not listed in Sowerby.) |
| "Cunn's Euclid" sold at the Printing Office in 1752 at 10/6. (Probably edited by Samuel Cunn, who edited Newton's Universal Arithmetick [Sowerby IV, p. 6] but "Cunn's Euclid" not listed in Sowerby.) |
| "Tacquet's Euclid" or Andrê Tacquet, "… Elementa Geometriae Planae ac Solidae…," (Cantabrigiae: 1710) in Jefferson's library (Sowerby, IV, p. 20). |
| 65 |
| "Simpson's Euclid" (quarto), or The Elements of Euclid… The First Six Books, together with the Eleventh and Twelfth," edited by Robert Simson, Professor of Mathematics at the University of Glasgow (Glasgow: 1st ed., 1756). (Sowerby, IV, p. 20.) Probably the same as "Simpson's Geometry" sold at the Printing Office. See above. |
| "Love's Surveying" sold at the Printing Office in 1752 at 8/-. Mentioned in Jefferson's library, although full title not given (Sowerby, IV, p. 22). Octavo. |
| "Wilson's Surveying" sold at the Printing Office in 1752 at 12/-. (Not mentioned in Sowerby). |
| "Wyld's Surveying" sold at the Printing Office in 1764 at 7/-. (Not mentioned in Sowerby.) Advertised in The Virginia Gazette, January 3, 1777, as "Wyld's Practical surveyor." |
| "Shottleworth's Opticks" advertised in The Virginia Gazette for May 24, 1751. (Not listed in Sowerby). |
| A View of Sir Isaac Newton's Philosophy (Henry Pemberton, ed., London: 1728) (Sowerby, IV, p. 29.) Quarto. Not listed in surviving day-books. |
| Maclaurin, Colin, An Account of Sir Isaac Newton's Philosophical Discoveries, in Four Books (London: 3rd ed., 1775). (Sowerby, IV, p. 29.) Not listed in surviving day-books of Printing Office. |
| Martin, Benjamin — The Philosophical Grammar; being a view of the Present State of Philosophical Discoveries, in Four Books (London: 6th ed., 1762). Octavo. (Sowerby, IV, p. 30.) Not listed in surviving day-books. |
| "Ferguson's lectures in Mechanics," or James Ferguson, Lectures on Select Subjects in Mechanics, Hydrostatics, Pneumatics, and Optics (London: 1st ed., 1760). Octavo. (Sowerby, IV, p. 34.) Not listed in day-books, but could have been used at the College. |
| "Helsham's lectures in Mechanics," or Richard Helsham, A Course of Lectures in Natural Philosophy (London: 3rd ed., 1755). (Sowerby IV, p. 35.) Not listed in day-books, but may have been used, and was used later by Professors at the College. See pages 54-55 of this report. |
| 66 |
| Desaguliers, John Theophilus, A Course of Experimental Philosophy, 2 volumes, quarto (London: 2nd ed., 1744 and 1745). Not listed in day-books that have survived; but noted as being used in the College courses later in the century (see pages 54-55 of this report). May well have been used earlier. |
| Sir Isaac Newton, Opticks: or, a treatise of the Reflections, Refractions, Inflections and Colours of Light (London: 4th ed., 1730). (Sowerby IV, p. 40.) Not listed in the day-books, but was probably used at the College. |
| "Leadbetter's Astronomy" was sold at the Printing Office in 1752, in two volumes, at 17/6. (Not mentioned in Sowerby.) |
| "Morden's Astronomy" was sold at the Printing Office in 1752 at 5/-. This work was listed in Sowerby (IV, p. 67) as Robert Morden, An Introduction to Astronomy, Geography, Navigation, and other mathematical Sciences, made easie by the Description and Uses of the Coeletial and Terrestrial Globes. In Seven Parts (London: 1st ed., 1702.) Octavo. Obviously in later editions. |
| Brent, Charles, The Compendious Astronomer: containing New Manner, the Places of the Luminaries;… (London: 1st ed., 1741). Octavo. (Sowerby, IV, p. 69.) In Jefferson's library, but not listed in surviving day-books. |
| Gregory, David, The Elements of Physical and Geometrical Astronomy By David Gregory, M.D. late Savilian Professor of Astronomy at Oxford… (London: 2nd ed., 1726.) In two volumes, octavo. Price of the two volumes 12/- bound. (Sowerby, IV, p. 70.) Not listed in surviving day-books, but very possibly used at the College. |
The College library may have had copies of some of the Philosophical Transactions of the Royal Society of London. Jefferson's library included 11 quarto volumes, of "Philosophical 67 transactions abridged" (Vol. I from 1665 to 1672 and Vol. XI from 1763 to 1775 — see Sowerby, IV, p. 42.) The College library probably also had some edition of the Works of the Hon. Robert Boyle. In 1732, the Rev. William Dawson, Professor of Moral Philosophy at the College, wrote the Bishop of London that the Earl of Burlington was presenting a portrait of Boyle to the College, and added that Boyle's "Philosophical and Theological Works, together with those which were written by his encouragement, may perhaps be thought no improper part of the collection" — this in regard to a library for the Indian school, founded at the College with funds from Boyle's estate. (See William and Mary College Quarterly… 1st series, Vol. IX, page 220, for copy of William Dawson's letter of August 11, 1732.) Among books on "Physico-Mathematics" in Jefferson's library was a five-volume folio edition of The Works of the Honourable Robert Boyle… To which is prefixed the Life of the Author (London: 1744) the life by Thomas Birch .
As we have already noted (see pages 54-55 of this report), in 1801, while the course of Natural Philosophy was taught by the Rev. James Madison, President of the College, the lectures (which were attended "with every necessary experiment") generally referred to "were those of Rowning, Helsham, Martin, Desaguliers, Muschenbroeck, Cavallo, Adams, Lavoisier, Chaptal, &c." Helsham, Martin, and Desaguliers have been mentioned above. George Adams's Lectures on Natural and Experimental Philosophy were published in five volumes octavo (London: 1799) price £1:12:6 (Sowerby, IV, p. 34). Most of the lectures "referred to" ca. 1801 were probably published after 1780.
Colonial Williamsburg owns a leather-bound manuscript notebook with a printed title page — The Complete Mariner: Or a Treatise of Navigation Trigonometrically, by Logarithmetical Number, and the Geometrical Construction by Scale and Compass. Also the Orthographic Projection of the Sphere Astronomically. Williamsburg: Printed, February the 18th, 1731." Under this the initials and name are printed: "E. L. JAMES HUBARD." The first page of this notebook contains two printed paragraphs concerning "Trigonometry," stating that "upon a thorough Knowledge of the following Figure, depends the whole Art of Navigation." The rest of the blank pages in the notebook are filled with penned drawings of spheres, triangles, and definitions, examples, and with figures and theorems concerning the subject, written in ink, probably in Mr. Hubard's hand. A James Hubard was a student 68 at the College in 1753-1755, and was Usher of the Grammar School at the College in 1755-1756. If the date on the title page indicates the time that the student used the notebook, the James Hubard (possibly the father of the student of 1753-1755) evidently attended College in 1731. As the list of alumni of the College is far from complete, we cannot settle this point.
THE CHAPEL
The Chapel, which was to be the southwest wing of the College of William and Mary, as designed by Sir Christopher Wren, had not been erected, because of insufficient funds, when the College building burned in October, 1705. Only two sides of the proposed quadrangle, the east front and the northwest wing, had been completed at that time.
Between ca. 1710 and 1718 the College was rebuilt on its original walls; but it was not until 1729 that the Chapel wing was begun at the south side of the building, corresponding to the great Hall at the north side. A brick in the western end of the Chapel has the initials and date "R.K. 1729" on it — the "R.K." possibly for Richard Kennon, believed to be rector of the Visitors and Governors at that time.196 On June 28, 1729, the Rev. James Blair, President of the College, wrote the Bishop of London that they were "going about the building our College-Chappel, having the bricks burnt. Our Undertaker puts us in hope that he will have it inclosed before winter."197 The undertaker or contractor for the work was Henry Cary; and the work was well under way when President Blair wrote the Bishop of London on September 8, 1729: "I acquainted your Lo[rdshi]p in my last that we had laid the foundation of the chappel. That work has been since carried on with that expedition that the walls are now finished and we are going to set on the roof, so that I make no doubt it will be all in-closed before winter."198
The Chapel was completed and "opened" on June 28, 1732,199 when President Blair preached a sermon "on Pro. 22. 6": "Train up a child in the way he should go: And when he is old, he will not depart from it." In a letter to the Bishop of London on August 11, 1732, the Rev. William Dawson, Professor of Moral Philosophy at the College, wrote of this service: "… on June 28th. 1732, our new chapel was opened with great solemnity. The Governor [William Gooch] and his family were pleased to honour us with their Presence, and it being the assembly time, the members of both Houses [the House of Burgesses and the Council] came in great numbers." He added that daily services were held in the Chapel at six o'clock in the morning in the summer, and seven in the winter, and always at five o'clock in the evening.200 All students in the College were, of course, required to attend Chapel twice a day.
70After President Blair's death in 1743, the Rev. William Dawson succeeded as President; and on August 18, 1747, he wrote Mr. Fothergill at Oxford of the service in the Chapel celebrating the transfer of the College from the Trustees to the President and Masters — held annually on August 15th:
"I wore the Hood [doubtless of Queen's College, Oxford where Dawson received his B. A. & M.A. degrees] A[ug.] 15. for the first Time, being the Day of our Transfer, wch happened in 1729, the Year of my Arrivall,… To the usual Service, in the Chapel,… was added Your Thanksgiving; a Sermon, preached by Preston [Professor of Moral Philosophy, also from Queen's College, Oxford]; and the Sacrament, administered to several of the Young Gentlemen, as well as to Others. After a very handsome Entertainment in the Hall, a Latin Oration was pronounced by Mr Preston's Pupil… "201
In May, 1766, the President and Masters ordered "the Ushers … to attend the Church and Chapel regularly"; and in 1769 it was ordered that "a particular Roll for the Chapel be kept by one of the Scholars upon the Foundation who shall at the Beginning of Morning & Evening Service mark the Names of those present. & then carry the Roll after it is carefully so mark'd to the Reader before the first Lesson." The President, Professors and Masters took turns in reading the services in Chapel, the Professors receiving a fee for "reading in Chapel."202 The scholars, especially the Divinity students, doubtless took part in the services, reading the lessons from time to time.
The regular morning and evening services of course followed the Anglican Prayer Book, which gave detailed orders "for Morning Prayer, Daily throughout the Year," and "for Evening Prayer, Daily throughout the Year."203 The Sacrament was administered four times a year at Bruton Parish Church (at Christmas, Easter, Whitsunday, and the Sunday nearest Michaelmas);204 and although the College was usually closed for vacations at these times, Holy Communion was probably administered in the Chapel of the College once or twice a year, at least.
The Chapel had an altar, communion rail, pulpit, 71 reading desk, and forms or pews in the body of the Chapel and in a gallery at the east end. It must have been able to seat at least one hundred persons.
The "ornaments" required in the Church of England for "the decent and orderly performance of Divine Service" were: 1. The Holy Bible, for reading the Lessons. 2. Two copies of a large sized Prayer Book, for the minister and for the clerk, in leading responses and in chanting or singing the psalter. 3. Vessels for use in the celebration of the Holy Communion — usually a flagon, a chalice and a paten. 4. A "Carpet" of heavy silk velvet, or damask to place on the Communion Table underneath the Communion Linen and vessels. 5. The Communion Linen — a "fair white linen cloth" upon which the vessels were placed, and another to cover the vessels. 6. The Surplice, worn by the minister while conducting morning and evening prayer and the Holy Communion. (Before preaching a sermon the minister took off his surplice and put on his black scholastic gown, as he was then performing not a liturgical but a scholastic function.) 7. A Pulpit Cloth, covering the reading desk of the pulpit, and hanging downward from it. 8. The Cushion, to be placed upon the pulpit, upon which the sermon was laid as the minister preached. The Cushion was usually covered with silk or velvet. 9. A Font in parish churches and chapels, but a font would not have been needed in the College Chapel.205
As the first President of the College, and several of his successors, were also rectors of Bruton Parish Church, and Commissaries of the Bishop of London, and as some of the scholars were being trained for the Clergy, it is certain that the College Chapel was well equipped with whatever was required "for the decent and orderly performance of Divine Service." No reference has survived concerning the early Communion silver, but the College must have had what was necessary for the service. In 1775, Lady Rebecca Stanton Gooch, widow of Lieutenant-Governor William Gooch, whose son attended the College and subsequently died at the Palace in Williamsburg in 1742, left a "gilt Sacrament Cup & Patten" and a Bible to the College of William and Mary.206
In The Virginia Gazette for November 3, 1752, John Tompkins gave notice that anyone "inclinable to learn a true Method of singing Psalms, at the College of William & Mary, or at the Church in Williamsburg," on giving their names to Mr. Emmanuel Jones of the College, would be "instructed for a Dollar Entrance, and a Pistole when attendance is given Twenty-four Days in the Year."
71a 72The Governors and Lieutenant-Governors of the Virginia Colony often attended services in the Chapel. It has been said that Lord Botetourt usually "attended Morning and Evening prayers in the College Chapel."207
In March, 1770, Lord Botetourt offered two gold medals to the College "for the Honour and Encouragement of literary Merit," and it was ordered by the President and Professors that:
"… the Students in the Philosophy School shall speak Latin in Declarations of their own Compositions, and that by two of them this Exercise shall be performed in the Chapel, immediately after Evening Service, on the second Thursday in the Term, and so continue in Rotation every other Thursday during Term Time; that Copies of these shall be lodged in the Hands of the President … the President and Professors some Time before the 15th of August … [to review the Compositions and consider "the Merits of the Declaimers," and adjudge] to whom one Medal shall be given."The other medal was to be given for "Philosophical Learning," for "Disputations on physical and metaphysical" subjects, to be awarded in the same manner. The medals were to be "publickly presented to the sucessful Candidates, who must deliver each of them a Speech upon the Occasion," on Transfer Day, or "Commemoration Day," August 15th, in the Chapel. The above plan was "a temporary one"; when there were enough students receiving degrees of A. B., the medals would then be awarded "to those who take the best Degrees in the Arts and the learned Languages."208 On Saturday , August 15, 1772, these gold medals were presented to Mr. Nathaniel Burwell of "Martin's Hundred," and Mr. James Madison "from Augusta" (later President of the College), who also "had the Degree of Bachellor of Arts conferred on them." A "Number of Gentlemen in the City and Neighbourhood attended, by Invitation, at the academical Exhibitions of the Students," and after the ceremonies in the Chapel "the whole company sat down to an Entertainment [doubtless in the Hall) provided for the Occasion, and spent the Day in decent Festivity."209
In the eighteenth century the college exercises and conferring of degrees took place in the Chapel, as noted above, on Transfer or "Commemoration" Day, August 15th. In the 73 nineteenth century they also took place in the Chapel, but the ceremonies were held on the 4th of July.210
Lord Botetourt, who arrived as Governor of Virginia in October, 1768, died at the Governor's Palace in Williamsburg on Monday, October 15, 1770. His funeral service was held at Bruton Parish Church the following Friday, October 19th, the procession forming at the Palace, and proceeding to the Church at three o'clock, "where the usual Service" was performed; after this "the Corps" was "conducted to the College Chapel, and there interred."211 His funeral was as nearly a "State funeral" as could be provided in Virginia; he was buried in an "inside Coffin" of lead, lined with "Persian fully ornamented," with a "Lutestring Shroud, Mattrass, Pillow and Cap." The "outside Coffin," of black walnut, was covered "with Crimson Velvet" and neatly ornamented in "the best manner." It had 8 silver handles and 16 escutcheons on it, and a "Large Silver plate Engrav'd." The "Weeps" in the procession carried blackened staffs, the mourners wore black hat bands, scarfs, etc.; there were 32 "Escutcheons to ornament the Hearse, Church &c.," and "28 Streemers for the Horses.". There were charges for "hanging his Seat, Pulpit, and Covering the Communion Table, Altar, Reading Desk &c with Superfine [black] cloth," in Bruton Parish Church.212 The charges at the College Chapel, for "Taking up the Pew in Colledge & Floor and making good D[itt]o with a Cover of Planks & Centers for Arch to Vault for D[itt]o," amounting to £3:10:0, and for "1450 Bricks at 2/9 & 25 Bushels of lime at 9d," — £3:3:1½, and for "building a Vault 30/-& 7 days at 2/" £2:4:0, were also recorded.213 Under a "Williamsburgh, Virginia, October 19" date line, The London Chronicle for December 18-20, 1770, noted that on October 19th "the remains of his Excellency Lord Botetourt, our late Governor, were carried in grand funeral procession, attended by many of his Majesty's Council, and of the House of Burgesses &c. to the Chapel of the College for interment…"214 The Duke of Beaufort, Lord Botetourt's nephew and heir, was notified of his death and interment in the Chapel, and wrote that as his uncle had expressed a desire sometime before he died "to be bury'd in Virginia," he did not intend removing the body to England, but would like to "erect a Monument near the place where he was buried." Lord Botetourt's executors wrote sending the following information concerning the Chapel, so that the Duke of Beaufort would not be "at a loss as to the size & Dimension of a monument which" would best "suit the Chapel": 74
"The Monument cannot be conveniently erected over the Grave, as it would spoil two principal Pews & incommode the Chapel considerably in other Respects.
If it is proposed to have it in the Form of a Pyramid it can be placed conveniently in no part, except at the Bottom of the Isle fronting the Pulpit, where it would appear to Advantage, if the Dimensions should not be thought too much confin'd; the Isle itself is about ten feet wide; there must be a Passage left on each Side of the Monument at least two feet & an half, so that the Width of the Monument, which will form the Fronts, can be no more than five feet.
A flat monument may be fixt still more commodiously in the side of the wall nearly opposite to the Grave. Between two large windows, there is a strong brick Pier six feet & an half wide; the Length of this Pier from the Ceiling down to the Wainscot is twelve feet & an half, & from the Top of the Wainscot to the Floor eleven feet & an half more; if the Height from the Wainscot to the Ceiling should not be thought sufficient, we suppose there would be no Inconvenience in leting the Monument down into the Wainscot as low as the Floor, but then the bottom Part if it would be hid by the Front of the Pew." 215
This memorandum is here copied in full, because it gives more detail than any other written source we have come across on the Chapel: mentioning the width of the aisle, the location of "two principal Pews," and of the Pulpit, the height of the wainscot, and of the wall from the ceiling to the wainscot, etc. The monument was apparently never erected; but a statue of Lord Botetourt, ordered from London by the General Assembly of Virginia, was erected in the Capitol in Williamsburg, where it remained until 1801. It had been somewhat damaged when it was purchased by the President and Professors of the College for $100, and placed in front of the Main building in the College yard.216
There were other burials under the College Chapel, both before and after Lord Botetourt was interred there. Sir 75 John Randolph (who represented the College of William and Mary in the House of Burgesses, and was Speaker of the House) died in Williamsburg on March 6, 1737. He was buried in the Chapel of the College, "carried from his House [probably the house now known as the "Peyton Randolph House" on Nicholson Street] to the Place of Interment, by Six honest, industrious, poor Housekeepers of Bruton Parish" who were given "Twenty Pounds divided among them." The "Rev. Mr. Dawson, one of the Professors of that College, pronounced a Funeral Oration, in Latin. His Corps was attended by a very numerous Assembly of Gentlemen and others, who paid the last Honours to him, with great Solemnity, Decency, and Respect." In 1739, his wife and family erected a "beautiful Monument, of curious Workmanship in Marble, … in the Chapel of the College of William and Mary to the Memory of Sir John Randolph, Knight, who was interred there," The Virginia Gazette of April 13-20, 1739, printing its long Latin inscription.217 His widow, Lady Susanna Beverley Randolph, may have been buried in his vault, but we have found no record of this. Peyton Randolph, son of Sir John Randolph, Speaker of the House of Burgesses, and first President of the Continental Congress, died in Philadelphia on October 22, 1775, and was buried temporarily in the vault of Mr. Francis at Christ Church, until his remains could "be conveyed to Virginia." In November, 1776, the remains of Peyton Randolph "were conveyed in a hearse to the College chapel attended by the worshipful brotherhood of Freemasons, both Houses of the Assembly, a number of other gentlemen, and the inhabitants of this city. The body was received from the hearse by six gentlemen of the House of Delegates, who conveyed it to the family vault in the chapel, after which an excellent oration was pronounced from the pulpit [of the Chapel] by the reverend Thomas Davis … The oration being ended, the body was deposited in the vault, when every spectator payed their last tribute of tears to the Memory of their departed and much honoured friend." The remains were brought from Philadelphia "by Edmund Randolph, esq; at the earnest request of his uncle's afflicted and inconsolable widow."218 In her will, written in 1780, probated in 1783, Peyton Randolph's widow, Mrs. Betty Harrison Randolph, requested that her "Body … be put in the Vault in the College Chapel in which the remains of my blessed Husband are deposited, with as little ceremony & expense as possible." She left £130 to her husband's nephew, Edmund Randolph, for a "monument to the memory" of her husband to be erected in "the Chapel … opposite to that of his [Edmund Randolph's] grandfather Sr John Randolph."219 It 76 is probable that she was buried with her husband; but we have found no record of this, nor of a monument erected to Peyton Randolph.220 John Randolph (younger son of Sir John Randolph), Attorney-General of the Virginia Colony, went to England at the outbreak of the Revolution, and died there in 1784. His dying request to be buried in Virginia, was carried out by his daughter, Ariana Randolph Wormeley, who had his body sent to Virginia. His son, Edmund Randolph, Attorney General for the State of Virginia, had it interred in the College Chapel.221 The Rev. James Madison, President of the College, 1777 until in 1790, died and was buried under the Chapel of the College.222 In 1813 the College erected a marble tablet to his memory.223 In 1813, Judge William Nelson, Professor of Law at the College, and Judge of the General Court of Virginia, was buried in a vault under the Chapel, the students at the College attending in procession "his remains from his late residence to the chapel the place of interment." In 1818, the Hon. Robert Nelson, Chancellor of the Williamsburg District of Virginia, and Professor of Law at the College, was also buried under the College Chapel.224
Until the reorganization of the College in 1779-1780, Chapel services were held twice daily as noted before;225 and in 1774 Mr. Edward Digges was appointed "keeper of the Chapel."226 In May, 1777, when Ebenezer Hazard visited Williamsburg, he wrote of the "small Chapel for the Use of the Students" at the "South End of the Parade [piazza]," noting that "Sir John Randolph, Lord Bottetourt, & Peyton Randolph Esqr late President of the Congress are buried here." He added, "at the North End is a Room allotted for a Divinity School, but there have been no Students in it for several Years."227 Apparently, after the reorganization, when the College was made a University, services in Chapel were discontinued. After a visit to Williamsburg, Jedediah Morse wrote Ezra Stiles of Yale in 1786: "There are about 30 Students belonging to William and Mary College, most of them Law Students. They have six Professorships. The Professors, successively lecture once a day — the Students attend or not as they please. When this Lecture is delivered the business of the day is done both for Professor and Student. They have no public Prayers Morning nor Evening no recitations, no public speaking… Such, however incredible, is the State of William & Mary College."228
77The Chapel was doubtless repaired when necessary before the Revolution, although there are few details as to any work done there. In December, 1740, a Mr. Bowler was paid "for new covering the Chappel Forms" £5: 0: 0.229 We have already noted the references to work on the "pew in Colledge & Floor" and to bricks and lime and "building a Vault" in the Chapel in connection with Lord Botetourt's burial there in 1770; and to the Pulpit, the width of the aisle, the brick Pier 6 feet wide, between two large windows, and the distance from the ceiling to the wainscot and the wainscot to the floor, in connection with a proposed monument to Lord Botetourt.230
It would seem that the Chapel was in such a bad state of repair that Commencement exercises were being held at Bruton Parish Church by or before 1812.231 President J. Augustine Smith noted that the Chapel was badly in need of repairs in his annual reports to the Visitors and Governors in 1817, 1818, and 1819.232 It had evidently not been repaired by 1824, when a visitor from New England described its seats as "broken down, and the panels of the doors broken through."233 It probably remained in this state until circa 1830, when services were again ordered to be held the Visitors and Governors passing a resolution that "the Chapel be opened for religious exercises at such hour each day of the week as the Faculty may designate"; and the Faculty ordering that "Morning prayers will take place in the Chapel every day, immediately before the first Lecture in the Morning."234 In the July, 1831, report of the Faculty, it was noted that the College carpenter had been "faithfully engaged at his duty," and that the Chapel had "been repaired painted & furnished with Benches." In this same report it was noted "The opening of the Chapel … has been attended with as much effect as might reasonably have been anticipated."235
In a tornado in June, 1834, damage to the "south end" of the College building was noted as "1 sash broke & 47 panes of glass," and to "ends of wings — 4 small sashes and one and a half large ones broken — also 43 panes of glass besides."236 The damages, except to the north wing, had been for the most part repaired by July, 1835; although the commencement exercises of July 4th were held in Bruton Parish Church in 1835.237 Additional 78 minor repairs were doubtless required at times. Repairs made by a local carpenter at the College in 1848-1849 noted a "40 ft strip in chapel" 75¢, and in August, 1849, "to plastering in Chappell 50 Yds @ 25¢."238
The printed Laws and Regulations of the College for 1851, contained the order that "There shall be daily prayers in the Chapel … when the presence of Academic students shall be required."239 In the (Richmond, Virginia) for February 27, 1852, the College was not in "any degree sectarian. The students are required to attend prayers at College, morning and night, and to attend church on Sunday, but the choice of churches, (of which there are three in Williamsburg — Episcopal, Methodist and Baptist,) is left to themselves."240
In 1852 a new Debating Society at the College was allowed to "choose a room from those over the Chapel."241 It is not clear to what use the other rooms over the Chapel had been put. At one time the Library may have been over the Chapel. In 1854, when it was decided to raise funds by subscription for "the entire renovation of the whole interior of the building," was evidently in fair condition, as The Virginia Gazette described the "commencement of Old William and Mary … in the College Chapel on the morning of the 4th of July."242 In May, 1855, the Faculty resolved that part of a $250 subscription for repairing the College, which had just been received, "be expended in painting the Chapel."243 The commencement in the Chapel on July 4, 1855, was described as having the most "immense concourse of people" ever seen "assembled in the College building. The seats, aisles and gallery, even the windows of the chapel, were crowded with eager and attentive faces while many went away, and many more amused themselves lounging about the lecture rooms and piazza, … At 10 o'clock, the exercises of the day were opened … In the afternoon the visitors, citizens and students assembled in the piazza to partake of a repast furnished by the Faculty."244 The painting of the Chapel noted above must have been done by May 30, 1856, when The Southern Argus described the extensive changes being made in the interior of the College building, stating that the lecture rooms, then all on the first floor, were "to be painted and refitted after the style of the chapel."245 It is evident from information which follows that the Chapel had been altered considerably from its original appearance.
79In 1858, a description of the vaults in the College Chapel was supplied to The Southern Argus, which published an article entitled "The Dead of the Chapel of William and Mary" in the issue for Saturday Morning, July 31, 1858. The information concerning the vaults was gathered, according to the writer, when "Some weeks ago … the old floor, which had become rotten, was removed, a new one some feet higher than the old" replacing it. The article, which contains some information on the Chapel at that time, continued:
" … two doors open into it [the Chapel] from the College building. That on the right enables the visitor to pass into the body of the Chapel, while the left door is at present only used for admission to the stage on which the Board of Visitors and the Faculty are seated on public occasions, and from which the students address the assembly. As you enter the right door, almost immediately beneath your feet, is the vault of Sir John Randolph. — It is five feet broad inside, just large enough to hold two coffins; it is eight feet long, and the height from the bottom to the crown of the arch four and a half feet. The bottom of the vault is alone three feet below the surface of the ground on the outside of the building. This in common with the other vaults of which we shall speak presently, is made of common bricks and mortar put together roughly, as it could not be seen only when the floor was taken up. This vault was first opened; … From its position in respect to the elegant mural tablet just above it in the Chapel, it was evident that it contained the remains of Sir John Randolph. Nothing could be seen but the base of the scull, and a heap of dust. Of the coffin there were three iron handles left; … it may be that the remaining handles had been removed at some previous time, probably when the remains of Lady Randolph were laid by the side of those of her husband. Close to Sir John's remains were found the relics of a coffin, several large pieces of plank, especially of the lid, around the edge of which were strips of cloth with double rows of brass tacks. The body was not as entirely decomposed as that of Sir John. Many of the bones are entire. — This second body was apparently shorter than 80 the first. … Was it Lady Randolph's? Is it known among her relatives that she was buried in the Chapel? … If she was buried in the Chapel these remains, of course, are hers; and it should not be overlooked that she survived her husband, and had the vault constructed, not for a single body, but ample enough for two. If she was not buried here, and we sincerely trust some of her relatives may be able to settle the fact, then it hardly admits of a question that this was the body of Lord Botetourt . …
Adjoining the vault of Sir John, and immediately under the platform or stage extending between the right hand and left hand doors, was another vault of the same dimensions, in which there was a leaden coffin of large size, elegantly fashioned. It contained a wooden coffin apparently in tolerable preservation. The top of the leaden coffin was flat, the sides convex; and it was uninjured except at one point … The elegance of the coffin and the completeness of its fixtures, proclaimed it at once the coffin of John Randolph, the Attorney General … even if the tin [?] plate upon it had not contained these words: 'John Randolph, Attorney General of Virginia; died January thirty first, 1784, aged fifty six years.' There were several smaller plates used, perhaps for ornament. On one of them were the words: 'Gloria Deum.'
Immediately on entering the left hand door described above, there appeared another vault in a line with the two just mentioned and about the same size. On opening it two bodies were discovered. The first, on the north side of the vault, was contained in a leaden coffin which enclosed a wooden one not much decayed. — The leaden coffin was not as neatly finished as the one which held the remains of John Randolph, the surface of the lead being without polish, and the edges of the lid tacked instead of being soldered together. … On the breast of the coffin was a plate silver-gilt on the upper surface, the lower surface filled with lead, leaving the simple but eloquent inscription 'Peyton Randolph , Esq.' … By the side of the Speaker, in the same vault, was another body, the skeleton of 81 which is of large size. It is doubtless the body of Mrs. Peyton Randolph, which we might expect to find in the tomb which she had constructed for her husband. There is, however, no mark upon the fragments which would enable us to affirm the fact. …
We may as well say here, what we ought to have said before, that the vaults of the three Randolphs, the father and the two sons, … embrace the entire width of the Chapel. We should also say that, after the inspection of the vaults was made, and their inmates were identified, the opening was securely bricked up; and it is probable that a century may pass when they may again be opened for examination…
About ten feet from the western end of the Chapel, on the north side, are two single vaults in close juxtaposition; the one next to the wall being the vault of Bishop Madison, and the other that of Mrs. Madison, his wife, who is believed to have been buried there, or of Chancellor Nelson, who is believed to have been buried in the Chapel. It is not improbable that Mrs. Madison was buried in the same vault with her husband, though it is single, as is frequently done in England, the coffin being placed on a platform above the other. If this be the case, then the second vault is Chancellor Nelson's; but as the vaults were not opened, we can only surmise who are their occupants:
About five or six feet from the two single vaults just described was a grave without a mark of any kind. It was either Chancellor Nelson's grave, if he was not interred in either of the single vaults, or of a student who was drowned in the college mill-pond… [Gregory Page, 1812] … It was opened, and bones were found with small pieces of a coffin in which were cut nails … After a minute examination of the ground no other grave or vault was found. In a few days the wooden floor was re-laid; but we had the pleasure of seeing that a trap door of ample dimensions has been made, which is secured firmly by screws, and which, when raised, will admit the curious who may move about in a stooping posture and see the 82 outside of the vaults for themselves. We ought to say that the examination was conducted with all possible delicacy, and that nothing was disturbed or moved from its place."246
Only about a year later, after the fire of 1859, some of the graves under the Chapel were examined again. The body buried in Sir John Randolph 's vault was, after examination by "a physician of undoubted skill in his profession," pronounced to be that of a man, and therefore could not be Lady Randolph's; and it was concluded that "Lord Botetourt's remains repose[d] in the North East vault in the college chapel, to the right of those of Sir John Randolph. The remains of the three Randolphs repose[d] in the northern side of their respective vaults."247
This conclusion was incorrect: if the bones were male and not female, and Lady Randolph was not buried in her husband s vault, we cannot suggest who was buried there. The vaults at the northwest side of the Chapel were not opened on either occasion, but information not in hand at the time of the examinations, as to the vault built for Lord Botetourt in 1770, and the silver coffin-plate which would have indicated the place of his burial (and was later taken from his vault by Federal soldiers after the fire of 1862), proves that he was not buried in Sir John Randolph's vault, and that his vault was not opened in 1858 or 1859.248 The three Randolphs were buried, as stated, at the east end of the Chapel, their vaults taking up the "entire width of the Chapel"; it is reasonable to assume that Mrs. Betty Harrison Randolph was buried, as she requested in her will, beside her husband, Peyton Randolph;249 and it is possible that the physician who examined the bones of the second body buried in Sir John Randolph's vault was mistaken in his decision that they were of a man rather than a woman. Bishop James Madison was undoubtedly buried in "a Vault in the North-west corner of the Chapel," as described by St. George Tucker at the time. Judge Nelson, who died in 1813, was also buried under the Chapel.250 It is now believed, after an examination of the vaults during the 1928-1931 restoration of the College building, when some of the bodies were moved, that Lord Botetourt's vault was under the west end of the Chape1.251
The College building was destroyed by fire on February 8, 1859, the fire starting in the northwest wing of the building, where everything was lost. A few articles were saved 83 from the "Blue Room"; but, as one witness of the ruins wrote, the Chapel was "a perfect wreck. There was little of value that could be moved, but its walls were adorned with beautiful marble tablets in memory of the old worthies. All were broken & destroyed, except the handsomest of all to Sir John Randolph, which is partly standing…"252
The College was rebuilt on its old walls within the year, which "though warped & cracked by the intense heat, all Chimnies and a portion of the interior walls" having fallen in the fire, were strong enough to be used. The new building differed considerably from the old, both as to its exterior and its interior. One report stated that the "ground plans" of the Chapel were not altered, although interior changes were made: the "cieling was formerly vaulted. The window-sills were much higher from the floor and there was a gallery opposite the present rostrum." The report continued: "…Near the North-west corner of the Chapel is the vault …of James Madison the first Bishop of Virginia and his wife and on the same side, a few feet farther east is the grave of Chancellor Nelson. Near the vault of Sir Jno Randolph on the north side was a magnificent mural monument erected to his memory … Near the vault of Bishop Madison there was a mural tablet erected to his memory by the College. A heap of calcined marble is all that remains of these monuments."253
While the Chapel was being rebuilt, the Baptist Church of Williamsburg offered its building for the Commencement exercises, and the offer was accepted. On July 4, 1860, "the commencement exercises, for the first time since the burning of the College, were held in the Chapel, which , restored and improved, now rests upon the same consecrated walls, and still perpetuates unbroken the associations so inspiring to young men …."254 In October, 1860, it was noted that the College exercises had been "recently resumed under the most auspicious circumstances. Seventy-odd matriculated students now grace the College Chapel every morning … "255 In November, 1860, the question of removing the remains of John Randolph "of Roanoke" from "the yard of one of the estates on Staunton River" to the College Chapel, to "repose near those of his ancestors" was brought up, but it was never done.256 The War Between the States probably put a stop to this plan.
The College building again burned while Williamsburg was in the hands of Federal troops, set on fire by soldiers of 84 the Fifth Pennsylvania Cavalry on September 9, 1862. More was saved from the building at this time;257 but the "vaults in the College chapel were broken open and robbed of the silver plates attached to the coffins, and of whatever else of value they were found to contain."258 At this time Lord Botetourt's vault was evidently located. In 1888 a jeweller of Albany, New York, sent back to Virginia the "silver coffin-plate stolen from the coffin of Lord Botetourt when the vaults were broken into by the Federal soldiers," stating that he had purchased it from "the widow of 'a Private Brown,' a Federal soldier."259 This plate, which was engraved by the Williamsburg silver smith and engraver, William Waddill, as noted in Lord Botetourt's funeral expenses,260 is now in possession of the College.
In 1868-1869 the College was again rebuilt on its original walls, and again it differed both inside and outside, from the building of ca. 1716-1859.261
When the College building was restored by the Williamsburg Restoration in 1928-1931, the Chapel was returned to its eighteenth-century appearance as far as could be done at the time. Much depended on the location of Lord Botetourt's vault, in connection with the eighteenth-century references to the aisle, the pulpit, and the principal pew. The use of the word "Forms" at one time (the "new covering" of the "Chapel Forms" in 1740) and the word "Pew" at a later time (concerning Lord Botetourt's monument in 1770-71) was, in all probability, merely the choice of a word by the writer and did not indicate different types of seating in the Chapel.262
The pulpit, which was not placed in the Chapel in the 1928-1931 restoration of the building, will be erected where it stood in the eighteenth century, in front of the communion table; and the "ornaments " required for worship in an Anglican church of the eighteenth century,263 will be replaced in the Chapel.
The only memorial tablets in the Chapel prior to the fire of 1859, of which we have found record, were those to Sir John Randolph, erected by his wife and family in 1739, and to the Rev. James Madison, erected by the College in 1813.264 Today there are six memorial tablets on the walls of the Chapel, all copies of tablets presented as follows: to the Hon. George Wythe, presented in 1893 by the Virginia State Bar Association; to the Rev. James Blair, first President of the College, presented by 85 the Colonial Dames in 1901; to Sir John Randolph (probably a replica, at least as far as the Latin inscription is concerned, of the 1739 tablet) presented by his descendants in 1902; to the Rev. William Dawson, President of the College, 1743-1752; to the Rev. James Madison, presented by a descendant in 1927; and to Benjamin S. Ewell, President of the College, 1854-1888, presented by the Alumni.
THE CONVOCATION ROOM OR "BLUE ROOM."
The Charter for the College of 1693 ordered that, after the College was erected, the President, Masters, and Professors, "appoint some convenient Place or Council Chamber within the said College; and that the Rector and other Visitors and Governors of the said College … as often as they shall think good and see Cause, may convocate and hold a certain Court or Convocation within the said Chamber, … [to] treat, confer, consult, advise and decree concerning Statutes, Orders and Injunctions of the said College." The Visitors and Governors elected a new Rector for their body each year, on the first Monday after the Feast of the Annunciation [March 25th], and a new Chancellor for the College once every seven years, on the same Monday. They also elected the President, and appointed new Masters and Professors, as the need arose. Eighteen Visitors and Governors were appointed in the Charter, to be a self-perpetuating body, of no more than twenty.265 The President, Masters and Professors met also in this room to attend to the ordinary business of the College; and to elect lesser College employees, such as the bursar, the usher of the Grammar School, the "Library-keeper," the janitor, the cook, the butler, the gardener, the writing-master, and work-men for building and repairs.266 They also considered the changes necessary in the Statutes from time to time, and brought these to the attention of the Visitors and Governors. Students were sometimes brought before their meetings for disciplinary measures. The President of the College called the meetings of the Masters and Professors when he felt it was necessary, and presided over them, usually reading the minutes of the previous meeting before proceeding to business. A manuscript journal of these meetings, with some of its pages missing, has survived for the years 1729-1784. During this period the meetings were sometimes held once a month for some months; sometimes there would not be a meeting for an extended period, if the surviving eighteenth-century journals entered all the meetings held. In the nineteenth century the "Faculty" held "a regular weekly meeting in the Blue Room on every Monday at 12 o'clock."267
Minutes of a "Generall meeting of the Visitors & Governors of the Colledge of William & Mary held in the Convocation Roome of the said Colledge the 26th day of March, 1716" — probably their first meeting in the new building, which was not then completed — have survived, together with minutes of 87 their meetings on June 13th, June 20th and October 24th of that year. At the meeting of March 26th, Philip Ludwell was elected Rector, to succeed the Lieutenant Governor of the Colony, Alexander Spotswood. At the meeting of June 20, 1716, it was ordered that furniture be sent for to Messrs. Micajah and Richard Perry, merchants in London, for the Convocation Room, Kitchen, etc. There must have been a long table or tables in the room at the time, for no table was ordered. The Clerk of the College was ordered to prepare "an Invoice of such Kitchen furniture as is needed … & send the same to Mr. Micajah and Richard Perry"; and the following furniture, to be ordered from the Perrys, was listed by the Visitors and Governors:
"2 Doz: handsome leather chairs for the Convocation Roome.
1 pr of and Irons, Fire shovel and Tongs and Fender.
1 p. of Green broad cloath.
1 Ingine for Quenching Fire.
2 Doz: leather Bucketts with the Colledge Cypher thereon."268
This room, according to nineteenth century records, was always where it now is, on the second floor at the front of the College, to the north of the stairway and lobby. It was variously referred to in the earlier records as the "Convocation Room" or the "Council Chamber"; the first record we have found to its being called the "Blue Room" was in 1797,269 but of course the term may have been in use many years earlier. Obviously the name referred to the color of its wainscot or panelling.
This room had a fireplace at its northern end, for which furniture was ordered, and was evidently furnished with two dozen "handsome leather chairs," almost enough for the eighteen or twenty Visitors and Governors and the President and six Masters or Professors to hold joint meetings around a table or tables of adequate size. It is very unlikely that all the Visitors and Governors often attended the meetings; there were eleven or twelve present at the meetings mentioned above for which we have the minutes.270 There was probably a chest or press in the room to hold the charter, statutes, the College seal, and the volumes of journals of the meetings of the Visitors and Governors and of the President, Masters and Professors.271
The portraits belonging to the College were in the "Blue Room," in the mid-nineteenth century, and may have been there earlier.272 However, it is more probable that the few 88 portraits owned by the College in the eighteenth century (a portrait of the Hon. Robert Boyle [d. 1691 —whose estate endowed the Indian school at the College], the gift of his nephew, the Earl of Burlington, two portraits of the first President of the College, the Rev. James Blair, and one of his wife, Sarah Harrison Blair) were originally in the great Hall, when that room was used as a refectory or dining hall; and were moved from the Hall circa 1780, when "commons" were discontinued in the College, and the Hall was used for class-room purposes. Refectories or dining-halls in English schools and colleges were almost invariably hung with portraits of College officials and benefactors. There is, however, no record that this was the situation at the College of William and Mary. If it was, the "Blue Room" would probably have contained the usual pictures, prints, and maps of the period.
One student, called before the President, Masters and Professors for being one of a party of "about 15" who had been drinking "rather freely," wrote a friend on December 20, 1797, that he had "seen, by way of a change, the tremendous redoubtable terrifying insides of the Blue Room." President Madison had called them "into the Blue Room before the professors, who after sundry interrogations to which they received no answer, condemned us to further trial." Another student wrote of the same "Terrible Doings," stating that "after supping on a plenty of egg-nog in Minor's Room, what must we do but turn out, march up and down Town with the Fiddle, and at length by the drunkenness of ------- be induced to brick-bat old Hornsby's House. The council of the Town met twice, and the Blue Room Council met six times on the occasion." 273
The Faculty minutes of Monday, April 6, 1829, noted that on "Saturday evening while the Society [meeting of the President, Masters, and Professors] was in Session by Candle light — it was discovered that a quantity of water had been poured against the door of the Blue room," and soon after this "a brick was thrown in the passage and fell nearly opposite the door … Before many minutes had elapsed several bricks were discharged through the windows of the Blue room which fell near the table at which the Society was seated. The Society having completed their business then adjourned." The disorders continued on Sunday, and during the night "the Blue room and the Lecture rooms of Profs Semple and Pena had been forcibly entered, the doors of two of these apartments had been dragged from their 89 hinges, and much of the Furniture which they contained had been broken injured or defaced …"274 On March 9, 1830, the Faculty minutes recorded that "rioters" had been engaged in "breaking the windows and furniture of one of the lecture rooms on the second floor … the door of the Blue room and one of the presses therein, in which the records of the Society are kept broken open; the records mutilated and nearly destroyed thrown in a heap in the fire place; … the tables and two of the books of the Society defiled … and the whole of the furniture in the said room more or less polluted. They found the passage lamp broken; the door of Profr Pena's Lecture room forced open;" etc.275 On January 31, 1831, the Faculty minutes noted that "several of the chairs expressly intended for the Blue room, had been removed to the College Chapel," and that "other chairs of the same set had been transferred to the rooms of certain students," and ordered that the "Chairs belonging to the Blue room ° be restored to that Apartment."276 On January 9, 1837, further damage was done by students, in which the "Blue room door was injured," and one "Pannel knocked out of" the door to the room opposite the Library, and each of "the doors on the cross passage" and "the former law Lecture room" door was broken open and injured.277
The "Blue room" was painted and repaired from time to time; the above damages must have been promptly repaired by the College carpenter. However, only a few detailed references to "Blue Room" repairs have survived: In August, 1848, James T. James charged 75¢ for "repairing blue room door"; later in the same account James charged 50¢ for "Blue room 1 lock 1/6 piecing jam 1/6."278
A student who graduated at the College in 1855, mentioned the meeting at which he was initiated into the Phi Beta Kappa Society being "held in the celebrated old 'Blue Room,'" lasting "but a few minutes." He added, "This room was panelled in blue, in the same style and color as was the 'Apollo Hall' in the old Raleigh Tavern, where I have attended many meetings of a somewhat different character. …"279
In 1856, when very considerable changes were being made to the interior of the College building, it was noted in a newspaper account of the changes that "The venerable 'Blue Room' will remain as it is, still decorated with its historical portraits, etc."280
90After the College building was burned, on February 8, 1859, a newspaper account of the fire stated that "The Blue room, so called from its walls being of that ethereal hue, was an apartment associated with matters of much interest." Its contents "with the rest of all the contents of the building, fell a prey to the flames" 281 This was an error, as some things in the room were saved. An account of the fire by Professor Totten, entered in the Faculty minutes the day of the fire February 8, 1859, stated that the fire began in the northwest wing of the building, where everything was destroyed. There was time to save some of the "contents of the Blue Room consisting of College records & papers — six portraits — a number of volumes of congressional reports & about a thousand copies of the new catalogue," which were "carried out of the building and saved." A report of the fire by Professor Robert J. Morrison, dated February 12, 1859 noted that "The records of the college were saved, and the old portraits that hung in the Blue room. The President saved the College seal. The most valuable furniture of the Lecture rooms and the Library of the Philomathean Society were also saved. Everything in the Chapel was burnt."282 Another account of the fire, and of the rebuilding of the College, by Professor Morrison, was entered in the Faculty minutes for November 22, 1859. He wrote:
" The 'Blue Room' was on the second floor and was a part of the present Lecture-room on the north of the Central Hall . The wainscot extended from floor to cieling and was of a blue color. The Faculty met in this room from seventeen hundred and twenty three [sic. — The College was probably far enough completed to be in use by 1718] (the year of the completion of the College after the fire of 1705) — until eighteen hundred & fifty nine — and here were hung the Paintings belonging to the College. These were saved from the fire and are as follows. A large Portrait of the Rev. John [sic. James] Blair. A smaller Portrait of the same & one of his wife corresponding in size: A large Portrait of the Hon Robert Boyle the gift of the Earl of Burlington; a large Portrait of Professor Dew [painted 1847] and one of Bishop Johns [painted 1856]. From this room the College Seal & Charter were saved."28391
As noted in Professor Morrison's account above, changes were made to what had been the "Blue Room," when the building was rebuilt on its original walls, after the fire of February 8, 1859.
As now restored, the "Blue Room," which is above the original Grammar School Room and of about the same size, measures 24' 3" in width, 32' 4" in length. It has four windows on its east side, a fireplace at its north end, and two doors entering from the lobby of the second floor. It may have had a closet — closets on either side of the chimney at its north end now open into the corner room to the north of the "Blue Room."284
From the above, it is apparent that the furniture of the "Blue Room" consisted in the eighteenth century of a long table and at least 24 "handsome leather chairs," a chest or press for the College papers, journals, seal, charter, etc., andirons, shovel, tongs and fender, and there were doubtless pictures of some kind on the walls, whether portraits or not. Tables, chairs, and presses are mentioned in the nineteenth century references cited — and the room was of course lighted by candles — whether there were any fixtures in the room for the candles, or simply candlesticks, is not noted in the surviving records.285 There would have been inkstands, pens, and wax for the seal, and other such stationery supplies available in the room.
THE NORTHEAST CORNER ROOM, SECOND FLOOR
The eighteenth-century use of the room, in the north-east corner of the second floor, to the north of the "Blue Room," is not indicated in the surviving records of the College. This room, over the "Philosophical Lecture Room" on the first floor, and of about the same size, would hardly have been given over to students, most of whom roomed in dormitories in the upper floor; nor was it apt to have been a master's or professor's room, as they were allowed two rooms which were adjoining, and were usually furnished as a bedroom, and sitting room or study.286 The "Blue Room" is believed to have adjoined this corner room throughout the eighteenth century.
There were lecture rooms on the second floor of the building in the eighteenth century, and until circa 1856. In that year many changes were made in the interior of the building and all lecture rooms were moved to the first floor.287 Prior to these changes in the nineteenth century, the Law lecture room was in this northeast corner room on the second floor.288 This room may have been used by the Professor of "Law and Police" ever since 1780, when the professorship was first established at the College. However, this is too late for the period of our present interest.
We do not know the location of several of the lecture rooms prior to circa 1772 — Jefferson's floor plan of the first floor shows the room used for mathematics and natural philosophy circa 1760-1772 {but not the location of the natural philosophy laboratory after the arrival of the quantity of apparatus purchased in London in 1767); it also shows the location of the "Writing" room, the Grammar School room, and the Moral Philosophy lecture room. There is, unfortunately, no floor-plan of the period for the second floor. The Library was obviously not on the first floor when Jefferson drew his floor-plan of 1772 ; nor was the "Common-room," a gathering place for the masters and professors, then on that floor. It is possible that at some time prior to 1773, when surviving records indicate that the Library was flanked by a room on either side, it might have been in this corner room on the second floor. In the early nineteenth century it only contained about 3,000 volumes.289
It is even more probable that the "Common-room" might have occupied this northeast corner room on the second floor. 93 It would seem a suitable location for the College officials to gather, adjoining as it does the room where they met.
A "Common-room" is defined as follows in the Oxford (Volume II, page 694), with examples of Oxford usage cited — 1683, 1708, 1711, 1750, etc.:
"1. In a college, school, or similar institution, a room to which all the members of the staff have common access, and where they meet each other. Especially, at Oxford, where this use of the name originated, the college-parlour to which the fellows and others associated with them retire after dinner. … In some colleges, etc., the undergraduates or students support a similar institution, called a Junior Common-room."
Our first reference to the "Common-room" at the College of William and Mary is in a letter of the Rev. William Dawson, M.A. of Queen's College, Oxford, who came to William and Mary as Professor of Moral Philosophy in 1729, and succeeded the Rev. James Blair as President, when the latter died in 1743. On August 18, 1747, President Dawson wrote Mr. Fothergill of Oxford, thanking him for sending the habit [doubtless the cap, gown, and hood of a Queen's College master of arts], and some of Fothergill's publications, and describing the annual celebration of "Transfer Day" at the College on August 15th:
"I wore the Hood A[ug] 15. for the first Time, being the Day of our Transfer, wch happened in 1729, the Year of my Arrivall,… To the usual Service, in the Chapel … was added Your Thanksgiving; a Sermon, preached by Mr Preston [then Professor of Moral Philosophy, and also a graduate of Queen's College, Oxford]; and the Sacrament, administered to several of the Young Gentlemen, as well as to Others. After a very handsome Entertainment in the Hall, a Latin Oration was pronounced by Mr Preston's Pupil. In the Common Room, we chearfully drank Prosperity to Col. -----[illegible], and Your Health, in particular. The rest of the Habit is too warm for this Season of the Year. That without Sleeves I have almost entirely forgot, and you must needs laugh in your Sleeve to find me requesting 94 your full Instructions about the wearing them. You have sent me such honourable Garments, or wch I know not how to put on. …
In directions to the Housekeeper passed at a meeting of the President, Masters and Professors, in February, 763, it was ordered that if any "Master should chance to miss attending the Hall, or Common-Room, he may send for what Victuals he pleases that is left …"291 So the Common-room evidently had a dining table and chairs, and some of the masters and professors, not required to attend "commons" in the Hall, were able to have their meals in this room at times; as well as retire to this room for refreshments such as tea, wine, punch and other liquors, when they so elected.
In March, 1766, the Faculty ordered that the "Scholars boarding in the College … attend in the Common-Room every Evening, at 9 oClock, & that the Roll be regularly call'd over before the President, one of the Masters, or an Usher; and if any Boy should be absent without Leave he will incur a severe Animadversion & Punishment."292 On July 26, 1766, it was recorded that "Mann Page Senr being convinced of his indecent Behaviour the 22d Instant, this Day return'd & publickly in the Common-Room asked Pardon for the same before the President & Masters."293
Whatever the uses to which this room was put in the eighteenth century, it measured approximately 19-feet 10-inches wide and 24-feet 4-inches long. It had one window on the east side, and three on the north side; and there was a fireplace at its south end. As now restored, the room is wainscoted and plastered, and there are two closets at the south end on either side of the fireplace. These now open into the room; it is possible that one of these may have opened into the "Blue Room" in the eighteenth century-surviving records do not mention these closets.294
The Common-room at the College of William and Mary must have been furnished with a table and chairs to seat six or seven persons, or two smaller tables to serve the same purpose. Some comfortable parlor furniture, fire irons, pictures and prints, a chest for wines and liquor, wine glasses, and such things, would have been part of the "Common-room" furniture. There are several pictures of Junior and Senior Common-rooms in English colleges appended to this report.295
ENGLISH SCHOOLS AND COLLEGES
A number of illustrations of English schools and colleges have been gathered, many of which follow in this report:
- (1)Miss Sylvia L. England of London has, at our request, visited schools and colleges in England, and several in Scotland; and has had interior photographs made of surviving buildings of the late seventeenth and first half of the eighteenth centuries, with details of their architecture and furnishings.
- (2)Mrs. Goodwin has made a search for eighteenth-and nineteenth-century pictures and prints of interiors of such schools and colleges, some of which are no longer standing, or no longer serve their original uses.
Both Miss England and Mrs. Goodwin have concentrated on buildings associated with Sir Christopher Wren, to whom the original design of the 1695-1705 building at the College of William and Mary is attributed. This building burned in 1705, but it was rebuilt on its original walls (most of which remained standing); and the College as rebuilt would have again reflected the influence of Wren, and of other English architects of the late seventeenth and early eighteenth centuries. It is obvious, from the pictures that follow, that interior school architecture did not change drastically within a period of a few hundred years.
The academic structure of the College of William and Mary {both of the Grammar School and of the Schools of Moral and Natural Philosophy and Divinity) was based on that of the larger English schools and the Universities of Oxford and Cambridge (from whence a number of the masters and professors came). Brief notes concerning the schools and colleges on which we have drawn for illustrative material are also included with the illustrations which follow.
Only the Grammar School Room, the Hall, the Chapel, the Convocation Room or the "Blue Room," and either two Lecture Rooms (or one Lecture Room and the Common Room) at the College of William and Mary are now to be furnished as they would have been in the circa 1729-1772 period. But as we have interesting illustrations of other rooms, such as Dormitories, Kitchens, and Libraries, some of these will be included, as well as pictures 96 of two rather typical quadrangles. These illustrations are grouped as follows: (1) School Rooms and Furnishings; (2) Halls or refectories and Furnishings; (3) Chapels and Furnishings; (4) Convocation Rooms and Furnishings; (5) Common Rooms and Furnishings; (6) Dormitories and Furnishings; (7) Libraries and Furnishings; (8) Kitchens and Furnishings; (9) Quadrangles.
THE SCHOOL-ROOM AT CHARTER-HOUSE
The "Charter House" was founded in London circa 1611-1613, by will of Thomas Sutton which established a "hospital" or almshouse for "80 male pensioners," and a school for 40 boys, to be admitted between the ages of 10 to 14. Shortly before his death in December, 1611, Sutton purchased property in London, formerly a Carthusian monastery founded in 1371, and after its dissolution in 1535, occupied at times by Queen Elizabeth and by James I. This became the site of Sutton's almshouse and school. The name "Charter-House," a corruption of the French maison chartreuse — a religious house of the Carthusian monks — was carried over to Sutton's institution.
The 40 boys to attend the school were carefully selected by its governors; they were instructed in classical learning, fed, and clothed from Sutton's endowment; and were given the opportunity, if they qualified, to go on to Oxford or Cambridge. They were instructed by a School-master, an Usher (or second Master), and two Assistants. The School-master was required to have a M. A. and be at least 27 years of age, and the Usher to be at least 24 years old and have a B.A. R. Ackerman* described the buildings of Charter-House in general, but of the School he merely noted that it was on "the western side of the green," and was a "plain building, suitably prepared for the important purposes to which it is destined."
The Charter-House School eventually outgrew Sutton's plans for it, and became one of England's ranking public schools. It was removed in 1872 to new buildings near Godalming in Surrey. The elderly "pensioners" remained in London in the "picturesque buildings of mellowed red brick" which had been originally a Carthusian monastery.
98 THE SCHOOL-ROOM AT CHARTER-HOUSE, LONDON
THE SCHOOL-ROOM AT CHARTER-HOUSE, LONDON
In this room, some forty boys studied under a School-Master, a Second Master, and two Assistants. [See page 97 for brief account of School.] From aquatint by A. Pugin in R. Ackermann 's history (London: 1816) .
THE GRAMMAR SCHOOL-ROOM & WRITING SCHOOL-ROOM AT CHRIST'S HOSPITAL, LONDON
Christ's Hospital was established in 1552/3 by King Edward VI, to care for 1156 needy children, including 80 girls. The younger children started out in buildings at Hertford, and were transferred to the buiLdings in London when about 10 or 12 years of age. Until the Great London Fire of 1666, the buildings occupied by Christ's Hospital had been formerly a Grey Friars Monastery in Newgate Street. Christ's Hospital was rebuilt on this same site after the London fire, under the supervision of Sir Christopher Wren.
The Hospital was amply endowed, the children being lodged, fed, clothed and educated entirely at the charge of the foundation. The institution was governed by the Lord Mayor of London, the Aldermen, and twelve Common Councilmen, and by a few additional benefactors who were elected from time to time. The Hospital staff included a Physician, a Surgeon, an Apothecary, and a Matron, with a number of Nurses under her for the younger children. The instructors included an Upper Master, a Second Master, a Third Master, two Ushers, a Catechiser, an English Reading Master, two Writing Masters, a Music Master, and a Drawing Master. The children were taught reading, writing, spelling, arithmetic and higher mathematics, and "all classical learning including Hebrew." For many years their dress consisted of a blue coat or tunic reaching to the feet, yellow breeches and stockings, neckbands, and a round blue cap, which earned for the Hospital the name "the Blue Coat School." Many scholars from Christ's Hospital entered the universities, the clergy, and the navy.
R. Ackermann* described the Grammar School-Room as "admirably adapted, both in space and arrangement, for its important purposes." He described the Writing School as "a handsome structure, supported by columns, which form a spacious covered walk … built in the year 1694"; the Writing School-Room as "of great extent, containing long writing-boards sufficient for the use of five hundred boys."
On the two following pages [page 101 and 102] are pictures of the Grammar School-Room and the Writing School-Room, drawn by A. Pugin and published in 1816 in R. Ackermann's history of the school.
100In 1902 the buildings on Newgate Street were vacated, and the School moved to extensive new buildings in Horsham.
101 THE GRAMMAR SCHOOL-ROOM AT CHRIST'S HOSPITAL, LONDON
THE GRAMMAR SCHOOL-ROOM AT CHRIST'S HOSPITAL, LONDON
This School-Room, which at times had to accommodate 400 or more scholars [see preceding pages 99, 100 for account of Christ's Hospital] was designed by Sir Christopher Wren, the earlier buildings having burned in the London fire of 1666. This picture of the room is from an aquatint by A. Pugin, published in R. Ackermann's history (London, 1816).
 THE WRITING SCHOOL-ROOM AT CHRIST'S HOSPITAL, LONDON
THE WRITING SCHOOL-ROOM AT CHRIST'S HOSPITAL, LONDON
This drawing of the Writing School-Room at Christ's Hospital, was made by E. Mackenzie circa 1816, and published in R. Ackermann's history of the school [see preceding pages 99, 100, for account of Christ's Hospital]. The Writing School, designed by Wren, was built in 1694, with funds given by Sir John Moore, Lord Mayor of London in 1681, and President of Christ's Hospital. The Writing School-Room was described as being "of great extent, containing long writing-boards sufficient for the use of five hundred boys."
SCHOOL-ROOMS AT ETON COLLEGE
Eton College, in Buckinghamshire across the river Thames from Windsor, was founded by King Henry VI by charters dated 1441 and 1442. Under Henry VI's final plan, the College consisted of "ten Fellows, a Master of the school, ten Chaplains, an Usher of the school, ten Clerks, seventy Scholars, sixteen Choristers, and thirteen Alms or Beadsmen, whose particular duty it was to pray for the health and prosperity of the Founder." When described by R. Ackermann* circa 1816, Eton then consisted of a "Provost, seven Fellows, two Priests or Chaplains, eight Clerks, ten Choristers, two Masters, and seventy Scholars, with inferior officers and servants."
The buildings were designed as two quadrangles. The front and larger quadrangle, which surrounded the school-yard, included the Chapel on the south side, the schools, dormitories and Master's chambers, etc., on the west front and the north side, and a range of buildings with a central tower gate entering into the lesser quadrangle on the east side; the lesser quadrangle included this range (the cloisters) in which the Provost and Fellows had their apartments, the Hall and Library, and the various offices of the College. [See page 316 following for Loggan's circa 1690 view of these quadrangles — before the new Upper School building was erected.]
A new UPPER SCHOOL, built circa 1694, replaced a building at the west front of the larger quadrangle [see view of quadrangles of circa 1690, page 316, and exterior view of the new school, page 317.] It was built with funds given by Dr. Richard Allestree, Provost of Eton 1665 — died January 1680/81. Its exterior, according to R. Ackermann, was "worthy of Sir Christopher Wren, who designed it"; and it contained the School-room, the school Library, "communicating with the chambers of the Upper-Master, for whose attendants there were adjoining rooms below, with a school for writing and its accompaniments":
"The school-room is spacious, and of fine proportions, but fitted up in a plain manner with wainscot, having a handsome elevated seat for the and others for the Head-Master at the north end, and others for the Assistants [or Ushers], with forms for the Scholars, in uniform arrangement."
The LOWER SCHOOL was in the original building on the north side of this quadrangle, beneath a part of the principal 104 dormitory known as the "long chamber." It was "a room of considerable length, but not of proportionate height, with a range of ancient oak arches at either side, and seats for the scholars behind them."
The pictures following (pages 105, 106, 107, 108, 109, 110, 111, 112 and 113] show the Upper School-Room as it was circa 1816; this room as it appeared later in the nineteenth century; and the room as it appears today — the last photographed at our request, with and details of the master's and ushers' desks, by Mr. J. Frith, photographer of HIlls & Saunders of Eton.
A mid-nineteenth century sketch of the Lower School-Room follows, see page 114.
105 THE UPPER SCHOOL-ROOM AT ETON COLLEGE
THE UPPER SCHOOL-ROOM AT ETON COLLEGE
A sketch of the Upper School-room at Eton College, made by A. Pugin circa 1816, from R. Ackermann's history of Eton. This room, and the building which housed it, was designed by Sir Christopher Wren [see preceding pages 103 and 104].
 THE UPPER SCHOOL-ROOM AT ETON COLLEGE
THE UPPER SCHOOL-ROOM AT ETON COLLEGE
Mid-nineteenth century sketch of the Upper School-Room at Eton College — the room and the building designed by Sir Christopher Wren [see preceding pages 103 and 104]. From Willis and Clark, The Architectural History of the University of Cambridge and the Colleges of Cambridge and Eton (Cambridge: 1886) Vol, page 461.
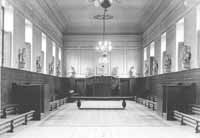 THE UPPER SCHOOL-ROOM AT ETON COLLEGE
THE UPPER SCHOOL-ROOM AT ETON COLLEGE
General view of the Upper School-Room at Eton College, designed by Wren. Picture made by Mr. J. Frith, photographer of Eton, 1965. According to Mr. Frith, the new School at Eton was built in 1694. The desk at the end of the room was for the Head-master, the desks at
the sides for his assistants. The busts of celebrated Etonians date from 1840, and include the Duke of Wellington, North, Chatham, and Shelley. They also include George III, William IV, Queen Victoria and Prince Albert (of course not Etonians). Among the multitude of names carved on the walls are C. J. Fox, Gladstone, and Shelley. Today only boys in the Sixth Form may cut their names or have them cut. [See preceding pages 103 and 104 for brief account of Eton College.]
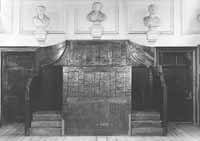 THE SCHOOL-ROOM AT ETON COLLEGE
THE SCHOOL-ROOM AT ETON COLLEGE
A closer view of the Head-master's desk in the Upper School-Room at Eton College. Photograph by Mr. J. Frith of Eton, 1965. [In new School designed by Wren, built circa 1894. See preceding pages 103 and 104.]
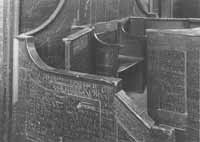 A view of the Head-Master's desk from the left, showing the door open and the seat. Photograph by Mr. J. Frith of Eton, 1965. [The new School at Eton College was designed by Wren and built circa 1694. See preceding pages 103 and 104.]
A view of the Head-Master's desk from the left, showing the door open and the seat. Photograph by Mr. J. Frith of Eton, 1965. [The new School at Eton College was designed by Wren and built circa 1694. See preceding pages 103 and 104.]
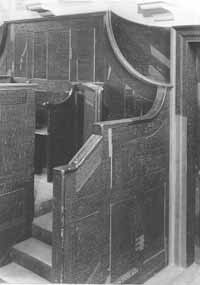 THE UPPER SCHOOL-ROOM AT ETON COLLEGE
THE UPPER SCHOOL-ROOM AT ETON COLLEGE
A view of the Head-Master's desk from the right, showing the door open and part of the seat. Much new woodwork can be seen — reconstruction work after damage by a German bomb in December, 1940. Photograph by J. Frith of Eton, 1965. [In new School designed by Wren, built [illegible]
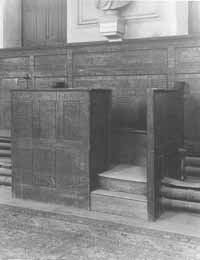 THE UPPER SCHOOL-ROOM AT ETON COLLEGE
THE UPPER SCHOOL-ROOM AT ETON COLLEGE
A closer view of the Assistant's desk seen on the right of the general view of the room [see preceding page 107] . The opposite desk is identical. Photograph by Mr. J. Frith, 1965. [In new School designed by Wren, built circa 1694. See page 103 and 104].
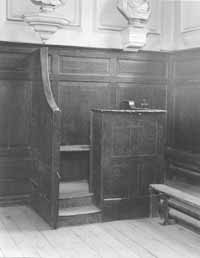 THE UPPER SCHOOL-ROOM AT ETON COLLEGE
THE UPPER SCHOOL-ROOM AT ETON COLLEGE
A view of one of the Assistants' desks (they are identical) which flank the door into the School-Room — this is the one on the right
as seen from the Head-Master's end of the room. Photograph by Mr. J. Frith of Eton, 1965. [In new School designed by Wren, built circa 1694. See pages 103 and 104.
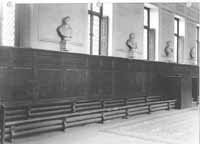 THE UPPER SCHOOL-ROOM AT ETON COLLEGE
THE UPPER SCHOOL-ROOM AT ETON COLLEGE
A view of the left-hand side of the Upper School-Room at Eton College as seen from the Head-Master's desk. The Assistant's desk seen in the far right of this picture is the one seen in the right in the general view of the room, page 107. Here can be seen the benches on which the boys sat, running along the sides of the wall. The heating pipes are of course "modern." Photograph by Mr . J. Frith of Eton, 1965. [In new School by Wren, built circa 1694. See pages 103 and 104.]
 THE LOWER SCHOOL-ROOM AT ETON COLLEGE
THE LOWER SCHOOL-ROOM AT ETON COLLEGE
Mid-nineteenth century sketch from Willis & Clark, The Architectural History…of the Colleges of Cambridge and Eton, Vol. I, page 460. This Lower School-Room, "a room of considerable length, but not of proportionate height, with a range of ancient oak arches at either side, and seats for the scholars behind them" was on the north side of the larger front quadrangle. at Eton College. [See brief note on Eton College, pages 103 and 104.]
THE SCHOOL-ROOM AT THE FREE SCHOOL OF HARROW
The Free School of Harrow, at Harrow-on-the-Hill in the County of Middlesex about ten miles from London, was endowed in 1590 by John Lyon, a wealthy yeoman of the hamlet of Preston. Lyon had definite ideas about the School he founded, giving directions as to the building, and even listing some of the Latin texts to be used by the scholars. The School, a Classical or Grammar School, was to have a Schoolmaster, with degree of M. A., and an Usher, with at least a B.A.
Although The Encyclopaedia Britannica states that it was not "until 1611 that the first building was open for scholars," R. Ackermann stated that the School-House was built circa 1595, about three years after Lyon 's death.
The School-House was described by R. Ackermann* in 1816 as "a substantial and somewhat lofty brick building, of oblong form, with a projection in the centre on one side, in the interior of which the staircase leads to the upper apartments." He described the School-Room as:
" … about 50 feet in length, by 21 wide, and the height of very good proportion to the area. The walls are wainscoted with oak to about one half of their elevation; above which are large square heavy windows, such as are not unfrequently seen in the better sort of yeoman's houses built about the time of Elizabeth, where the compartments are formed not of stone, but thick timber. The height of the windows causes a gloomy appearance in the room, which has indeed little claim to attention, but the uses to which it is consecrated. Not only is the oaken wainscot covered with carved names of some generations, but even the plastered walls above are smeared with less durable memorials of their names and dates. It would seem that these simple records are held in greater veneration here than elsewhere, as many years must have elapsed since the interior of the building was profaned by paint or whitewash. Above the school-room are five rooms opening into a small gallery or passage; the largest of these is that in which the governors meet annually to transact business, and where their records are preserved. These rooms were originally provided as a residence for the Masters, but have long since 116 ceased to be applied to that purpose: three of them, including that which properly belongs to the governors, are now [ca. 1816] used as classrooms; the other tow, which are small, contain some books. …"
This School, which stood in a gravel court "nearly at the summit of the hill, considerably above the street," was reached by an ascent of stone steps, the ground falling from it on all sides except at the north, where it rose "towards the church." The views from the school were extensive.
The school's prosperity began from circa 1660, when boys from other parishes, who paid their expenses, were also accepted. It was originally exclusively a Classical School, but is such no longer. Most of the present buildings are modern — only the present "fourth form room" dates from 1611, according to the Enclyclopaedia Britannica.
A picture of the School-Room, by A. Pugin, circa 1816, from Ackermann's history, follows.
117 THE SCHOOL-ROOM AT HARROW
THE SCHOOL-ROOM AT HARROW
The School-Room at Harrow (built between 1595 and 1611) was 50-feet long and 21 feet wide, walls wainscoted with oak and plastered above. The Master's seat is at one end of the room, with the Assistant's or Usher's at the sides. [See pages 115 and 116 for description of the School.] The picture — an aquatint, by A. Pugin — appeared in Ackermann's history of the School (1816).
THE SCHOOL-ROOM AT MERCHANT TAYLORS' SCHOOL, LONDON
A Grammar-School was founded circa 1561 by the Merchant Taylors' Company of London (a guild established under Edward I, and incorporated under Edward IV in 1466). The school was open to children of all nations, but no scholars were admitted who could not "read perfectly" and "write competently" and recite the Catechism in English or Latin. The School was originally intended to teach a maximum of 250 scholars; 100 of these were taught for nothing, 50 paid 2-shillings, 6-pence per quarter, and the remaining 100 paid 5-shillings per quarter, "according to their respective conditions and situations." The School was run by a High Master and a Chief Usher (these chosen by officials of the Merchant Taylors' Company, with the advice of learned men outside the guild), and two Under Ushers, selected by the High Master. The original school hours were from 7 to 11 in the morning and 1 to 5 in the afternoon, winter and summer; the school did not provide meals or time for recreation. "Thrice in the day, morning, noon, and evening" the scholars said "their prayers contained in a tablet set up in the school." Boys of all classes flocked to the school.
The School when founded was in buildings in "the parish of St. Lawrence Poutney, London," once owned by the Duke of Buckingham and others. This School burned in the great London fire of 1666: The Merchant Taylors' Company erected new buildings on the same site [the buildings may have been designed under the supervision of Sir Christopher Wren who rebuilt so much of London after the fire.] The School was described by R. Ackermann, circa 1816, as "a considerable structure, part of which is supported by stone pillars, forming a handsome cloister, in which are apartments for the Assistant Masters"; there was also a Library, a Chapel, and a house for the High Master. Ackermann described the School-Room:
"The School-Room, which ranges over the cloister, is a spacious apartment of handsome proportions, but without any elevated seats, to mark the distinctive characters of the respective Masters. The public instruction of this school, and better instruction is no where given, is conveyed in the peripatetic form; the Masters generally preambulating before their respective classes."
Two pictures from Ackermann's history of Merchant Taylors' School follow — a picture of the School Room, with its 119 long seats for the scholars; and without elevated seats for the masters; also a picture of the Chapel and "Examination Room" at the school, which as Ackermann noted, did not "wear the appearance of a place of worship."
According to the Encyclopaedia Britannica, the Merchant Taylors' School has since 1875 occupied the "premises vacated by Charerhouse school" [see preceding pages 97 and 98.]
120 THE MERCHANT TAYLORS' SCHOOL-ROOM
THE MERCHANT TAYLORS' SCHOOL-ROOM
The above drawing, by A. Pugin, from Ackermann's 1816 history of the School, shows the long seats for the scholars, and the fireplace, windows and doors of the room, which, according to Ackermann did not have raised seats for the four masters, who "perambulated" before their respective classes [see account, pages 118 and 119.] The original School burned in the London fire of 1666, and the building which replaced it, in which this room was on the second floor over apartments for the Assistant Masters, may have been influenced by Christopher Wren, although Ackermann does not mention this.
 THE CHAPEL AND "EXAMINATION ROOM" OF MERCHANT TAYLORS' SCHOOL
THE CHAPEL AND "EXAMINATION ROOM" OF MERCHANT TAYLORS' SCHOOL
This room, which did not "wear the appearance of a place of worship," served as the Chapel and Examination Room for the scholars of Merchant Taylors' School — and was erected on the site of the original buildings which burned in the London fire of 1666. [See account of school, pages 118 and 119.] It contained a portrait of Sir Thomas White, Alderman of London, and member of the Merchant Taylors' Company, who founded St. John's college, Oxford; also "an appropriate display of engravings, presented by … the late Alderman Boydell," according to R. Ackermann's 1816 account of the school.
THE SCHOOL-ROOM AT ST. PAUL'S SCHOOL, LONDON
St. Paul's School was founded in 1512 by Dr. John Colet, Dean of St. Paul's Cathedral in London, and by warrant from King Henry VIII . It was established to offer some 153 boys free instruction in the principles of religion, and a classical education; no boy was admitted to the Grammar School who could not already read and write and recite the Catechism. The School was under the rule and government of the Mercers' Company of London, who supervised its progress and the appointment of its masters.
St. Paul's was a free school, each boy paying only one shilling on admission; and boys of "every country or nation" were admitted provided they qualified and were approved by the Mercers' Company. The School was run by a High Master, a Sur-master, and a Chaplain — all appointed by the Mercers' Company. Later the teaching staff included the High Master, the Surmaster, an Usher, and an Assistant Master. School hours were from 7 to 11, and from 1 to 5 daily. The scholars were required to attend St. Paul's Cathedral on Christmas day, to hear the "boy-bishop's sermon" — the "boy-bishop" being one of the choristers of the Cathedral elected by his fellow choristers to that office. Many boys who later became famous attended St. Paul's School, including Milton and Samuel Pepys.
The original School-Room of circa 1512 contained a seat for the High Master, over which was an image of the child Jesus in the attitude of teaching; it contained forms, one above the other, each of which held 16 boys, the boy at the head of each form having a little desk of his own. A curtain, which could be drawn at pleasure, divided the upper and lower forms.
The original School burned in the London fire of 1666; it was rebuilt in 1674, by the zeal of the Mercers' Company, its design attributed to Sir Christopher Wren. The School building was described by R. Ackermann* as "a parallelogram, extending north and south, almost directly facing the chancel of St. Paul's church." The north wing and the south wing were occupied by the High Master and the Surmaster respectively; the Usher occupied a house "in the Old Change to the east of the building." The School-Room was described by Ackermann as:
"…a spacious apartment, at whose south end is an elevated chair, with Dean Colet's arms, and the crest of the Mercers' Company carved in a wreath of flowers. An old bust of the Founder [John Colet], 123 copied and improved by Mr. Bacon, in statuary marble, is placed above the High Master's seat; and on the left side of it is the bust of the Reverend Mr. Thicknesse, who occupied it during twenty-one years…"
[George Thicknesse became High Master in 1748.]
The picture of the School-Room which follows (page 124) shows the High Master's seat and the busts above it at the end of the room, the three rows of divided forms along the sides of the room, and desks and chairs for the Surmaster and Usher in the middle of the room.
One of the great English public schools today, St. Paul's is still largely a day school, though it has a few boarders. The Wren building was taken down in 1824 and a third building was erected in its place. A fourth building was erected for the School in West Kensington in 1884.
124 THE SCHOOL-ROOM AT ST. PAUL'S SCHOOL, LONDON
THE SCHOOL-ROOM AT ST. PAUL'S SCHOOL, LONDON
A circa 1816 picture of the School-Room at St. Paul's, built in 1674 and designed by Wren, showing the divided seats or forms for the scholars along the sides of room, the elevated seat of the High Master at the south end, and desks and chairs for the Usher and
Assistant-master in the center of the room. [For description of School, see pages 122 and 123.]
THE SCHOOL-ROOM AT WESTMINSTER SCHOOL
Queen Elizabeth is credited with the founding of Westminster School which was connected with Westminster Abbey, in London (originally a Benedictine foundation but made a cathedral by Elizabeth's father, Henry VIII, in 1540 to consist of a bishop, a dean, and twelve prebendaries). Elizabeth established the school in 1560, with an endowment for 40 scholars, known as the "Queen's Scholars," who had their tuition free, roomed in the Dormitory, could have their meals in the Hall or refectory, and were provided with gowns, waistcoats, and caps. The School was first limited to 120 boys in all, but before Elizabeth's death that number had increased. "King's Scholars" were added later, and there were three kinds of town boys attending: the "Pensioners," who boarded with the Dean, one of the Prebendaries, or a Master; the "Oppidans" who lived in or about Westminster; and the "Peregrines," who came from elsewhere but lived nearby with relatives or friends. Westminster School was directed by the Dean of Westminster, the Prebendaries, and the Masters. The Dean of Westminster cooperated with the Dean of Christ Church, Oxford, and the Master of Trinity College, Cambridge, in electing each year the several scholars to go from Westminster on scholarships to Christ Church and Trinity. Westminster School was run by three masters: an Upper-Master or Head-Master; a Lower Master; and an Assistant-Master or Usher.
The eight scholars, who were generally elected at the end of the fourth year to attend on foundation Christ Church, Oxford, or Trinity College, Cambridge, had to contend in Latin and Greek, particularly in grammatical questions and in speaking Latin, to win the election. As described by Ackermann, two boys would "challenge for five hours together in grammar questions; and, at the end of eight weeks of constant challenge, the eight boys at the head of the number" were chosen to the vacancies; the "Head-Master sitting as umpire."
The School-room, in a part of the original Abbey, on the second floor, was described by R. Ackermann* as:
"… a spacious room, duly arranged for the important purposes to which it has been so long and continues to be so happily employed. It ranges behind the lower end of the eastern cloister, and above some of the most ancient parts of the Abbey."
Ackermann noted that Westminster School "ranks among the first establishments in the British empire for the instruction 126 of youth," and produced many distinguished men.
There follows [page 127] a picture of the Westminster School Room ca. 1816, by A. Pugin, from Ackermann's history; also following [pages 128 and 129] are photographs of Dr. Busby's chair (Dr . Richard Busby was the famous teacher and Head-Master of Westminster School from ca. 1640 — died 1695), and of a sixteenth century Master's chair, still in use, according to Miss England. She did not note whether these were used in the School Room or not — possibly they were (see her letter of March 3, 1965).
127 THE WESTMINSTER SCHOOL-ROOM (LONDON)
THE WESTMINSTER SCHOOL-ROOM (LONDON)
A circa 1816 view of the School-Room at Westminster School, by A. Pugin, from R. Ackermann's history [see account of School, pages 125 and 126.] This School-Room was on the second floor of one of the ancient buildings of Westminster Abbey. Westminster School was founded by Queen Elizabeth in 1560; Westminster Abbey, originally a Benedictine foundation, was made a Cathedral by Henry VIII in 1540.
 "DR. BUSBY'S CHAIR" (front) AT WESTMINSTER SCHOOL, LONDON
"DR. BUSBY'S CHAIR" (front) AT WESTMINSTER SCHOOL, LONDON
Dr. Richard Busby was the famous teacher and Head-Master of Westminster School ca. 1640 — died 1695. This chair may have been used in the School Room. The photograph was made in 1965, and the original location of the chair was not noted.
 "DR. BUSBY'S CHAIR" (back) AT WESTMINSTER SCHOOL, LONDON
"DR. BUSBY'S CHAIR" (back) AT WESTMINSTER SCHOOL, LONDON
Dr. Richard Busby was the famous teacher and Head-Master of Westminster School ca. 1640 — died 1695. This chair may have been used
in the School Room. The photograph was made in 1965, and the original location of the chair was not noted.
 MASTER'S CHAIR AT WESTMINSTER SCHOOL, LONDON
MASTER'S CHAIR AT WESTMINSTER SCHOOL, LONDON
Sixteenth century Master's or Usher's chair which, according to Miss England, is still in use at Westminster School. [See pages 125 and 126 for account of the School and School-Room; and note picture of the School-Room of circa 1816, page 127.]
 TABLE IN WESTMINSTER SCHOOL-ROOM, LONDON
TABLE IN WESTMINSTER SCHOOL-ROOM, LONDON
This 17th century table was known until the beginning of the present century as "the Rod Table," and stood, and stands, in front of the Head Master's chair in the School, covered with names and initials of former scholars. Two birch rods "could always be seen protruding from the drawer during school hours," according to the present Head Master (see Mr. Carleton's letter of February 1, 1967.)
THE SCHOOL-ROOM AT WINCHESTER COLLEGE
Winchester College, founded and endowed by William of Wykeham, Bishop of Winchester, by charter dated 1382, was designed as "two quadrangles, with an independent cloister on the south" and was a reduced version of New College at Oxford, also founded by Wykeham and designed by his master mason, William Wynford. Winchester College took six years to build, and was designed to provide accommodations for seventy scholars and up to ten students who were "sons of noblemen and special friends of the College," sixteen boy choristers, and nineteen adults — for a total of ninety-six boys and nineteen adults. The College was governed by "a Warden and ten Fellows in holy orders"; and the Scholars were all taught by two Masters — a Head-Master and an Under-Master or Second-Master. Most of the original College survives today, with relatively few alterations and changes.
In 1683-1687 a new School was built, its design attributed to Sir Christopher Wren, to house the increased numbers in the College — students other than the "scholars" then outnumbering the scholars.
According to R. Ackermann* the present School, "a modern structure compared with the rest of the college" was begun in 1683 and finished in 1687. The School-Room was "perhaps the largest and handsomest in the kingdom; being 90 feet long, 36 feet broad, and lofty in proportion." A large tablet at the west end of the room depicts "1. A mitre and crosier; 2. Pen and ink, and a sword; 3. A birch rod," with the words "AUT DISCE; AUT DISCEDE, MANET SORS TERITA, CAEDI" — symbolizing the rewards of knowledge in the church, in civil and military occupations, and the rewards of those who refuse to learn. At the opposite end of the room is a "tablet of the laws" of the School. As the disposition of the scholars at their studies was "unlike that of the other great schools, and peculiar perhaps to Winchester," Ackermann described the furnishings of the room in detail:
"At each end of the school are three rows of fixed seats, rising one above the other, and extending the whole breadth of the room. To these the different classes repair at the time of repeating their lessons to the two chief Masters, whose places appear adjoining the wall on the right hand [see illustration page 135]. Over the area of the room are distributed 133 and fixed several frames of stout benches, each frame having nine or ten. These benches, standing parallel to each other, are about five feet long, and about three feet asunder, and are connected together at their ends. They serve to support moveable boxes, called scobs; in general, each boy possesses a scob. They are uniform in their construction and size, being five and twenty inches long, eighteen wide, and twelve deep. When the lid is raised, a second lid presents itself, for the purpose of reading and writing upon. The scob contains pens, ink, and paper, and such books as are oftenest wanted. These are the arma scholastica, which the laws … [on the tablet at the east end of the room in illustration on page 135] require to be kept semper in promptu; for, besides his scob, every boy has, in the chamber to which he belongs, another receptacle for his books, with convenience for writing, &c. denominated, in the language of the place, Toys. [See picture of a "Toy" following under Dormitories.] The print already mentioned shews the position and mode of sitting at the scobs; and when the lid is set atilt, each boy is protected in some degree from the noise and interruption of those who sit next him, and enjoys a kind of privacy, somewhat resembling that which is afforded by the projecting bookcases of libraries, — "
At the time of his writing (circa 1816), Ackermann noted that the "usual number of boys attending this school is about two hundred; of these, seventy are upon the foundation: the others, who receive no emolument from the college, are accommodated with board, lodging, &c. in a large pile of buildings contiguous to the college on the west … Here is a spacious hall … where these Scholars, cal led Commoners, take their meals, …."
The pictures which follow [pages 135-143] include Ackermann's general view of the School-Room of circa 1816, a later nineteenth-century view of the School-Room, from the other end, and photographs made in 1965-66 at our request, showing the room today, also details of the surviving seat for the Head-Master; seat for the second Master, and the benches with lids opening, and scobs, both open and closed.
134As Mr. Ackermann noted, the arrangement of the school-room at Winchester College was "unlike that of the other great schools, and peculiar perhaps to Winchester."
135 THE SCHOOL-ROOM OF WINCHESTER COLLEGE
THE SCHOOL-ROOM OF WINCHESTER COLLEGE
A view of circa 1816 of the east end of the School-Room at Winchester College (designed by Wren and built 1683-1687), showing the Head-Master's seat in the right foreground of the picture, the fireplace, the benches with their hinged tops, at the end of the room, and the scholars at their "scobs" within the room; also the "tablet of laws" of the School on the wall at the end of the room. [See description preceding, pages 132-134.] From R. Ackermann, The History of the Colleges of Winchester, Eton, and Westminster: … (London : 1816).
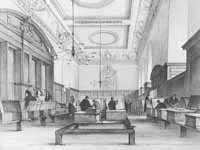 THE SCHOOL-ROOM AT WINCHESTER COLLEGE
THE SCHOOL-ROOM AT WINCHESTER COLLEGE
A mid-nineteenth century drawing of the School-Room at Winchester College (designed by Wren), showing the boys at their "scobs," and the west end of the room with its painted tablet. [See description preceding, pages 132-134]. Picture supplied at Miss England's request by Mr. E. A. Sollars, Winchester photographer, but source not noted.
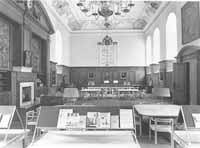 THE SCHOOL-ROOM AT WINCHESTER COLLEGE
THE SCHOOL-ROOM AT WINCHESTER COLLEGE
Recent photograph (1963) of the School-Room at Winchester College (designed by Wren), showing the panelling, and the west end of the room with the painted tablet already described [see pages 132-134.] Photograph supplied by E. A. Sollars, Winchester photographer, courtesy of Winchester College.
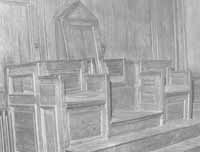 THE SCHOOL-ROOM AT WINCHESTER COLLEGE
THE SCHOOL-ROOM AT WINCHESTER COLLEGE
Photograph of the Head-Master's seat (in School-Room designed by Wren) at Winchester College [see 1816 view of the room, page 135], made by Mr. E. A. Sollars, Winchester photographer. According to Miss England, who visited Winchester at our request, the Assistants or Ushers sat in the two seats on the lower level, to keep order. [See description of room, pages 132-134] .
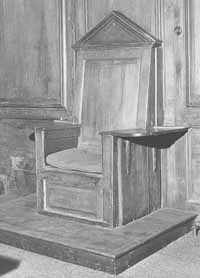 THE SCHOOL-ROOM AT WINCHESTER COLLEGE
THE SCHOOL-ROOM AT WINCHESTER COLLEGE
Photograph of the Second Master's seat in the School-Room designed by Wren, at Winchester College, made by Mr. E. A. Sollars, Winchester photographer. [See preceding pages 132-134 for description].
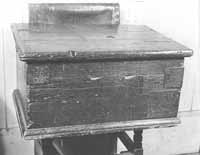 THE SCHOOL-ROOM AT WINCHESTER COLLEGE
THE SCHOOL-ROOM AT WINCHESTER COLLEGE
Photograph of closed "scob" once used in the School-Room at Winchester College, which was designed by Wren. [See pages 132-134 for dimensions and description of the "scobs", and 19th-century pictures of the School-Room showing "scobs" in use, pages 135 and 136.]
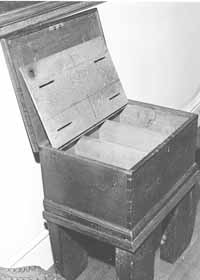 THE SCHOOL-ROOM AT WINCHESTER COLLEGE
THE SCHOOL-ROOM AT WINCHESTER COLLEGE
Photograph of "scob" once used in the School-Room (designed by Wren) at Winchester College, with lid and writing lid open, showing
storage place for pens, ink, paper, books, etc. [See pages 132-134 for description, and pages 135 and 136 for 19th-century pictures of the "scobs in use.]
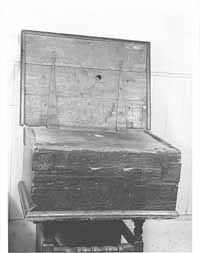 THE SCHOOL-ROOM AT WINCHESTER COLLEGE
THE SCHOOL-ROOM AT WINCHESTER COLLEGE
Photograph of "scob" once used in the School-Room at Winchester College, designed by Wren, with top open and writing lid down.
[For description of scobs and illustrations showing them in use, see pages 132-134 and 135 and 136.]
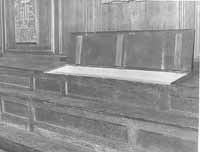 THE SCHOOL-ROOM AT WINCHESTER COLLEGE
THE SCHOOL-ROOM AT WINCHESTER COLLEGE
Photograph of benches with hinged tops, at end of the School-Room of Winchester College which was designed by Wren. There were three rows of these benches, rising one above the other and extending the whole breadth of the room, at each end of the School Room. Scholars sat on these benches while "repeating their lessons to the two chief Masters," according to Ackermann. [See description of School-room, and picture showing benches in use ca. 1816. page 132-134 and 135 and 136]
THE CHOIR ROOM AT SALISBURY, WILTS
Although not a School-Room, the room in the Choir House, to the northwest of Salisbury Cathedral, which has been attributed by tradition to Sir Christopher Wren (who inspected the Cathedral in 1668), may be of interest here.
The Choir House was built at the end of the 17th century. The following picture of the interior of the Choir House, from The Practical Exemplar of Architecture*, and the accompanying measured drawings (from the same, plate 7), show the "moulded stone jambs and lintel forming the fire-place, the simple oak panelling, the raised desks at the ends," which the author considers "reminiscent" of Wren's work.
145 THE CHOIR HOUSE, SALISBURY, WILTS
THE CHOIR HOUSE, SALISBURY, WILTS
 THE CHOIR HOUSE, WILTS
THE CHOIR HOUSE, WILTS
Views showing "Daised End and Fireplace" from The Practical Exemplar of Architecture [see page 144.]
 INTERIOR DETAILS OF THE CHOIR HOUSE, SALISBURY, WILTS Measured drawings by A. H. McQueen, from The Practical Exemplar of Architecture [see preceding page 144.]
INTERIOR DETAILS OF THE CHOIR HOUSE, SALISBURY, WILTS Measured drawings by A. H. McQueen, from The Practical Exemplar of Architecture [see preceding page 144.]
 INTERIOR DETAILS OF THE CHOIR HOUSE, SALISBURY, WILTS
INTERIOR DETAILS OF THE CHOIR HOUSE, SALISBURY, WILTS
Measured drawings by A. H. McQueen, from The Practical Exemplar of Architecture [see preceding page 144.]
 INK BOTTLE USED AT WESTMINSTER SCHOOL, LONDON
INK BOTTLE USED AT WESTMINSTER SCHOOL, LONDON
Photograph of small eighteenth century ink bottle made of especially thickened glass, with stopper. According to Miss England, the scholars carried their ink in this bottle, which they kept tucked in the cuff of their gowns. This is the only survival, and is now (1966) on the mantle-piece in the Head-Master's room.
 TITLE PAGES TO TWO GREEK GRAMMARS USED AT WESTMINSTER SCHOOL IN LONDON
TITLE PAGES TO TWO GREEK GRAMMARS USED AT WESTMINSTER SCHOOL IN LONDON
Both were printed in London for westminster School in 1738.
 TITLE PAGE OF LATIN GRAMMAR, USED IN THE SCHOOL AT ETON COLLEGE
TITLE PAGE OF LATIN GRAMMAR, USED IN THE SCHOOL AT ETON COLLEGE
Printed in 1758, reprinted in 1796, this volume is now in the Eton College Library. (Actual size).
 PAGES OF TEXT FROM LATIN GRAMMAR, USED IN THE SCHOOL AT ETON COLLEGE
PAGES OF TEXT FROM LATIN GRAMMAR, USED IN THE SCHOOL AT ETON COLLEGE
From book now in Eton College Library — the Latin Grammar, published in 1758, and reprinted in 1796, the title page of which precedes this illustration [see page 150.]
 TITLE PAGE OF NOCTES NOTTINGHAMICAE (London: 1718) AND OF ELEMENTA LINGUAE GRAECAE (Glasgow: 1766). [From Library of the Royal HIgh School in Edinburgh.]
TITLE PAGE OF NOCTES NOTTINGHAMICAE (London: 1718) AND OF ELEMENTA LINGUAE GRAECAE (Glasgow: 1766). [From Library of the Royal HIgh School in Edinburgh.]
 TITLE PAGE — THIRTY TWO NEW AND ACCURATE MAPS OF THE GEOGRAPHY OF THE ANCIENTS, AS CONTAINED IN THE GREEK AND LATIN CLASSICS:… (London: 1739).
TITLE PAGE — THIRTY TWO NEW AND ACCURATE MAPS OF THE GEOGRAPHY OF THE ANCIENTS, AS CONTAINED IN THE GREEK AND LATIN CLASSICS:… (London: 1739).
[From volume in The Library of The Royal High School, Edinburgh.]
 TITLE PARGE OF AESOP'S FABLES IN GREEK AND LATIN
TITLE PARGE OF AESOP'S FABLES IN GREEK AND LATIN
Published in London, 2nd edition, 1697, for use in the School at ETON COLLEGE.
THE HALL AT ALL SOULS COLLEGE, OXFORD UNIVERSTIY
All Souls College was founded by Henry Chichele (died 1443), Archbishop of Canterbury, its charter obtained in 1438 from King Henry VI. According to the statutes prepared by Chichele, the College was to consist of "sixteen Fellows … to study the civil and the canon laws; and twenty-four to pursue their studies in arts, philosophy, and divinity," to be governed by a Warden, and to have the required number of "Chaplains, Clerks and Choristers." Its buildings consisted of a single quadrangle with a cloister behind it. The original buildings were, with the exception of the chapel, quite plain. About £10,000 was the total sum spent on the lands purchased for college endowment, the land for the college itself, and for erecting and fitting up the buildings. Very little remains of the original buildings.
Christopher Wren was elected a fellow of All Souls College in 1653, and was in residence there for about eight years, working largely at architecture. He resigned his fellowship in 1661, and soon thereafter moved to London. Many of his architectural drawings are preserved in the Library at All Souls.
Early in the 18th century the large north or back quadrangle was built at All Souls. This quadrangle extends 172-feet in length and 155-feet in breadth, having the Library on the north, the Chapel and Hall on the south, the Cloister and principal Entrance on the west, and the Common-Room and other Apartments, with two Gothic towers, on the east. The architecture of this new quadrangle is attributed to Nicholas Hawksmoor (died 1736), Wren's favorite pupil, who later became surveyor- general of Westminster Abbey.
The original Hall, at the east end of the original quadrangle, was replaced by a new Hall, begun in 1729, according to a design of Dr. George Clarke (an amateur architect, "politician and virtuoso" who died in 1736), who furnished the wainscot and chimney piece for it. The Buttery and Kitchen adjoining the new Hall were built at the same time. A new Library, endowed by Christopher Codrington (died 1710 — once a fellow of the College) was begun circa 1715, but not completed until 1756 — it faced the new Hall across the new quadrangle.
There follow photographs of the present Hall (begun in 1729) made in 1966 by Mr. J. W. Thomas, photographer at Oxford. The furniture in the Hall, long tables and leather chairs, and the fire-place fixtures, are all of the eighteenth century. 156 The paintings and portraits in the Hall were described by R. Ackermann* (ca. 1814):
"… The present hall … was begun in 1729, according to a design of Dr. George Clarke, who furnished the wainscot and chimney-piece. This fine room is decorated with a large picture, given by Thomas Palmer, Esq. of The Finding of the Law, and King Josiah rending his Robe, by Sir James Thornhill; and the portraits of the Founder Colonel Codrington, and Sir Nathaniel Lloyd, by the same master. A fine portrait of Hon. Dr. Tracy, late Warden, has been added to them. Beneath the large painting by Sir James Thornhill, is another of the Architect [Hawksmoor] presenting a plan of the street front to the Founder … ."
The Buttery adjoining the Hall (with the Kitchen adjoining it), was described by Ackermann as "of an oval form, and remarkable for a fine arched roof contrived by Dr. Clarke"; it contained "a bust of Giles Bennet, Manciple" (or purveyor-general of the Hall), and another bust of Hawksmoor, the architect.
In these photographs the Hall is properly furnished; the Buttery is now used for serving lunches. However, there is an inventory of proper furnishings for a Buttery later in this report (see pages 174-175, for 1719 inventories of the butteries at Emmanuel College, Cambridge).
157 THE HALL OF ALL SOULS COLLEGE, OXFORD UNIVERSITY
THE HALL OF ALL SOULS COLLEGE, OXFORD UNIVERSITY
The new Hall at Al l Souls College was begun in 1729 — after a design by Dr. George Clarke, who furnished the wainscot and chimney-piece. The architect was Nicholas Hawksmoor, pupil of Wren's. In it hang paintings by Sir James Thornhill and a number of portraits [see descriptions pages 155 and 156]
 THE BUTTERY AT ALL SOULS COLLEGE, OXFORD UNIVERSITY
THE BUTTERY AT ALL SOULS COLLEGE, OXFORD UNIVERSITY
The Buttery, which adjoined the Hall (and also adjoined the Kitchen) in the new building begun in 1729 was originally used, as was the custom in colleges, to store ale, bread and butter, served in the Hall. This buttery was built after a design by Dr. Clarke [see preceding pages 155 and 156], Nicholas Hawksmoor (Wren's pupil) the architect. It is now used for serving lunches, according to Miss England.
THE HALL AT THE CHARTER HOUSE, LONDON
The Charter-House, London, was endowed by the will of Thomas Sutton (died 1611) as an almshouse for 80 male pensioners, and a school for 40 scholars to be instructed in classical learning, with the opportunity to qualify for scholarships to Oxford and Cambridge. It occupied buildings in London, formerly a Carthusian monastery, and later the property of the fourth Duke of Norfolk (died 1572), who made some changes in the buildings. [See page 97 for an account of the Charter-House.]
The old Hall of Charter-House, which had been rebuilt by the monks circa 1520, was altered by the Duke of Norfolk before Sutton purchased the property in 1611 for his school and almshouse. It was described by R. Ackermann[*], circa 1816, as:
"… a spacious room, that preserves the impressive form of its original character. It possesses large galleries, and is lighted by three windows, in one of which are curious fragments of painted glass. At the upper end is the portrait of the Founder, habited in a black robe, seated in a chair, and holding in his hand the ground-plan of the Charter-House. This apartment, which must have been the banqueting-room of the Duke of Norfolk, is now [ca. 1816] the refectory of the officers of the house, and where the pensioners take their daily and plentious meal…"160
 THE HALL OF THE CHARTER-HOUSE, LONDON
THE HALL OF THE CHARTER-HOUSE, LONDON
Originally part of a Carthusian monastery (the Hall rebuilt by the monks circa 1520 and altered by its later owner, the Duke of Norfolk, died 1572), the property was purchased by Thomas Sutton, founder of the almshouse and school, in 1611. The Hall served as the refectory for the pensioners and the officials of Sutton's Charter-House for many years. [See account of Charter-House and Hall, pages 97-98.]
THE HALL AT CHELSEA HOSPITAL, LONDON
Chelsea Hospital, London, was a royal hospital for invalids in the British land service, and was built after the design and under the direction of Sir Christopher Wren.
The building was completed in 1690 at a cost of £153,000. R. Ackermann* described it as a plain structure, "but not without a stately appearance; … of better brick-work than is seen in modern buildings; … the coins, cornices, pediments and columns … of free-stone." He continued:
"…The different wards for the pensioners are light and airy; the chapel and the hall are well disposed; … The whole building, with the gardens, occupies a space of about thirty-six acres.
The Hospital consists of three courts, the principal of which is open to the south side: in the center of it is a bronze statue of Charles II. The eastern and western wings of this court are each three hundred and sixty-five feet in length and forty feet in breadth, and are chiefly occupied by the pensioners wards. …
The north side of the principal court is occupied by the chapel and the hall, with a large vestibule between them, terminated by a cupola. The chapel is one hundred and ten feet in length and thirty in breadth: it is paved with black and white marble, and wainscotted with Dutch oak. … The hall is on the opposite side of the vestibule, and of the same dimensions. At the upper end is a large portrait of Charles II on horse-back; and in the background is a view of the Hospital. Its accessory parts are allegorical; … It was designed by Verrio, and finished by Henry Cook. This hall, with its appropriate accompaniments, forms the subject of the plate [see page 163], as a decorative illustration of the subject."
It was doubtless this principal court, with the chapel and the hall on opposite sides of it, and its south end open, that the Rev. Hugh Jones (who came from England as Professor of Mathematics [1716-1722] at the College of William and Mary) had in mind when he described the College, which he also attributed to Wren, as "not altogether unlike Chelsea Hospital."**
162A picture of the interior of the Hall at Chelsea Hospital, from an aquatint by Rowlandson & Pugin, in Ackermann's account of the Hospital, follows.
163 THE HALL OF CHELSEA HOSPITAL, LONDON
THE HALL OF CHELSEA HOSPITAL, LONDON
Designed by Sir Christopher Wren, Chelsea Hospital was completed in 1690 — a royal hospital for invalids of the British land service. A portrait of Charles II is at one end of the room [see description on preceding pages 161 and 162.]
THE HALL AT CHRIST'S HOSPITAL, LONDON
Christ's Hospital was founded in 1553 by King Edward VI, to care for and educate orphans and children of needy families. With buildings in Hertford, where the younger children were cared for until they were old enough to receive the education offered at buildings in London, the school was endowed to care for as many as 1156 children, including 80 girls. It became known as the "Blue Coat School," because of the dress of the children — long blue gowns, yellow knee-breeches and stockings, neckbands, and round blue caps or bonnets. The school was heavily endowed, and was directed by the Lord Mayor and aldermen of London and twelve common councilmen. [See pages 99-102 of this report for details concerning the school, and illustrations of its school rooms.]
Its original buildings, once a monastery, burned in the London fire of 1666, and the school was rebuilt on the same site, under the direction of Sir Christopher Wren.
The Great Hall, as designed by Wren, measures 130-feet in length and 34-feet in breadth, and was 44 feet high. It had a semicircular table at the upper end, for any governors who might be present. It served as the refectory of the children (sometimes four or five hundred at a time), officials, masters, matron and nurses. On St. Matthew's day — September 21st — of each year, the Lord Mayor of London, in full regalia, and the other governors and officials, gathered in the Hall to hear the English and Latin orations by two senior grammar-scholars, and to award to the winning scholar his university expenses. On this occasion a "glove" was passed around among the guests into which contributions were donated as an additional aid to the scholar. The Hall contained a large painting by Verrio representing "James II. surrounded by his courtiers, receiving the President of the hospital, several of the Governors, and the forty mathematical Scholars." It contained a painting of the royal Founder, Edward VI, said to be by Holbein, presenting the charter to the Lord Mayor and aldermen, clad in their scarlet gowns, and including some of the children, male and female, with the matron; also a portrait of Charles II painted by Sir Peter Lely in 1662.
A picture of the Hall, from an aquatint by A. Pugin, which accompanies the above description in R. Ackermann's history of the school,* follows.
165 THE HALL OF CHRIST'S HOSPITAL, LONDON
THE HALL OF CHRIST'S HOSPITAL, LONDON
The Hall of Christ's Hospital, designed by Wren, measured 130-feet long and 34-feet wide; and contained a very large painting, by Verrio, of James II and his courtiers receiving the President of Christ's Hospital and some of the governors, and forty mathematical scholars; also a painting by Holbein of the founder, Edward VI, presenting the charter to the Lord Mayor and aldermen of London, also including some of the children. [See preceding page 164 for description of the Hall, and pages 99-100 for account of the school.]
Although Clare Hall ranks historically as the third foundation at the University of Cambridge, "as it now stands most of the buildings date from the reign of Charles I," and its "quadrangle was not completely closed until early in the 18th century." Little is known of the original buildings of Clare Hall, founded by Elizabeth de Burgh, Countess of Clare, ca. 1338. It was rebuilt in the late 17th century, because of "the hopeless state of decay into which the old chambers had come by lapse of time."* Its present refectory or hall was completed in 1693 — Robert Grumbold was the architect.
The existing college consists of a single quadrangle, 110-feet broad and 150-feet long. The "east and south sides of the quadrangle, and the southern half of the west side, are occupied by chambers in two stories with a garret floor above." The northern half of the west side contains the Master's Lodge; and the north side of the quadrangle contains "first the Kitchen, with the Library above; secondly the Butteries, with the Combination Room [or "Common Room" — at Cambridge called the "Combination Room"] above; and lastly the Hall. This range is prolonged by the Antechapel and the Chapel." The Hall is further described as taking up the —
"…eastern half of the north side of the court, as indicated by four large windows with panelled surfaces below them, shewing that it occupies the entire height, from plinth to cornice. A doorway in the centre of this side opens to a transverse passage behind the screen of the Hall. This passage terminates in a handsome staircase, which leads to the Music Gallery, placed as usual over the passage, and to the Combination Room, the door of which opens into the Gallery. (The entrance from the head of the stairs to the Gallery is through an arch ornamented with plaster enrichments, in the spandrils of which the date of the construction of this part of the College, 1688, is carved.) Beyond the Combination Room, and communicating with it by a door exactly opposite to the Gallery door, is the Library … the Master and his guests have a covered access to the Hall by passing through the Library and Combination Room into the Gallery, thence down the staircase, and along the whole length of the Hall, to the high table.
167In the western wall of the passage leading to the Hall are three doorways. The one next to the Court is a half-hatch door, and gives access to the Butteries, which are placed under the Combination Room: the second is the opening of a passage leading to the Kitchen. The third opens into the lateral space between Clare and Trinity Hall, which serves as a back court to the Kitchen. Under the Buttery and Hall are cellars. The floor of the Kitchen, however, being sunk to the level of that of the cellars, obtains great height for that room, and its windows occupy the space corresponding to the square blank panels under the great Hall windows. (It is entered down a flight of stairs …) "
Robert Grumbold drew the design and supervised the building of the new Hall, Butteries, etc., and was also the master mason. Detailed accounts have survived for the work on this part of the college — it was built between 1685 and 1693. Accounts for the brick pillars, stone "Railes and Ballisters over ye New Hall and Butteries," for glazing, slating the roof, and wainscotting the Hall (in 1688 and 1689,) have survive . The new Hall was inaugurated by a banquet on April 20, 1693.
Several photographs (of the Hall, the staircase between the Hall and the Gallery, the door into the Gallery, and the staircase between the Hall and the Kitchen), made in 1967 by Mr. J. Frith, photographer of Eton, follow.
168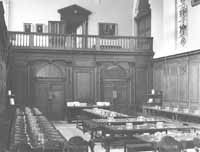 THE HALL AT CLARE CAMBRIDGE UNIVERSITY
THE HALL AT CLARE CAMBRIDGE UNIVERSITY
Photograph (1967) of the Hall, looking west, completed in 1693 (Robert Grumbold, architect), showing the gallery. [See account of Clare in preceding pages 166 and 167.] The Hall was much altered in 1870, when a new ceiling was made. The original panelling, by Cornelius Austin, has the addition of "mouldings below the windows and the carvings in the heads." The remainder of the room as pictured is contemporary, except "the late 19th century pedimented doorcase" in the center of the gallery. [From Mr. Frith's note of February 1967]
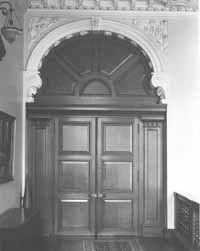 THE HALL AT CLARE CAMBRIDGE UNIVERSITY
THE HALL AT CLARE CAMBRIDGE UNIVERSITY
Photograph (1967) of the door leading from the Gallery in the Hall (completed in 1693) to a staircase from the Hall to the Gallery. [See
preceding page for view of the Hall, and Gallery, and pages 166 and 167 for account of the college.]
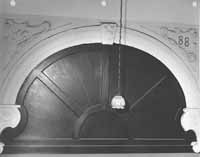 THE HALL AT CLARE HALL, CAMBRIDGE UNIVERSITY
THE HALL AT CLARE HALL, CAMBRIDGE UNIVERSITY
Photograph of the semicircular arch over the door from the staircase Gallery in the west end of the Hall. Note the date 1688 in the plaster above it. [See preceding pages 166 and 167 for account of Clare Hall, and page 168 for picture of its Hall, showing the Gallery
at its west end.]
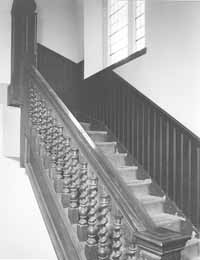 STAIRCASE FROM HALL TO GALLERY AT CLARE HALL, CAMBRIDGE UNIVERSITY
STAIRCASE FROM HALL TO GALLERY AT CLARE HALL, CAMBRIDGE UNIVERSITY
Photograph (1967) of the staircase from a passage outside the Hall [see photograph, page 168] to the Gallery at the west end of the Hall — the Hall designed by Robert Grumbold and completed in 1693. [See pages 166 and 167 for account of Clare Hall.]
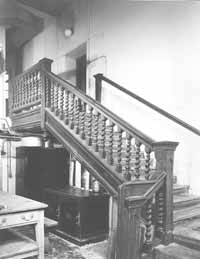 THE HALL OF CLARE HALL, CAMBRIDGE UNIVERSITY
THE HALL OF CLARE HALL, CAMBRIDGE UNIVERSITY
Photograph of staircase between the Hall and Kitchen at Clare Hall. The Hall, designed by Robert Grumbold, was completed in 1693. [See preceding pages 166 and 167 for account of Clare Hall.]
THE HALL AT EMMANUEL COLLEGE, CAMBRIDGE UNIVERSITY
Emmanuel College (its charter dated 1584) was founded at Cambridge by Sir Walter Mildmay. It occupies ground he purchased (formerly a "Black Friars" Priory) in 1583. The original buildings of the College consisted, as do the present buildings, of two quadrangles of unequal size, the smaller lying to the north of the larger. The Hall occupied the south side of the small quadrangle with the "Parlour or Combination-room" at the east end of the Hall. A new range of chambers, the "Brick Building," was erected ca. 1633-1634; a new Chapel and a new Library followed this. The Chapel, designed by Christopher Wren, was completed in 1677.
In 1760 "it was agreed that the Hall should be 'repaired and fitted up' according to a plan sent in by Mr. Essex. This work was completed in rather less than four years, the Hall being reopened 21 April, 1764." The work had cost something over £1796, including a "new pavement of Ketton Stone." Mr. Essex retained the original plan, and "very nearly the original style" of the Hall. In 1694 [1695] the Hall had been "wainscotted, painted and new glazed and adorn'd with new tables," and we are told that it is probable that the alterations carried out by Essex in 1760 "were chiefly confined to plastering the walls, and to concealing the original king-post with a flat ceiling."*
An inventory, from Emmanuel College archives, dated May 11, 1698,** of "Goods in ye College Hall, wch was New-Wainscoated in ye Year 1695," listed the following furniture in the Hall:
ONE New Table for ye Master & Fellows at ye Uper end of ye Hall with a turn'd Frame & three Forms turn'd after ye Fashion. Memorand. this Table is all made of English Oaken Plank of the entire length except ye Middle of it wch is of Norway PLank divided in ye middle.
ONE Wainscoate Chaire for ye Master having its Frame turn'd after ye Fashion of ye Fellows Table.
SIX New Tables for ye Graduates and Under-graduates all made of Engl. Oaken plank, & Ledg'd round with Iron with Two Tressels to support each, & two Forms belonging to each.
TWO Tables, viz. One under each Bow-Window, at ye uper end of ye Hall, wth yir Frames turn'd after ye Fashion of the Fellows Table. 174 ONE Table at ye Lower end of the Hall placed under ye Wainscoate between ye Two Entrances.
ONE Wainscoate Seate behind ye Fellows Table joy[n]'d to ye Wainscoate of ye Hall.
ONE Wainscoate Seate on each side of ye Hall, continued all ye length behind ye Scholars Tables and joyn'd to ye Wainscoate of ye Hall.
TWO Iron Casemts in the Bow-window on ye Southside. None in the other."
Another inventory of this Hall, dated September 30, 1719,*** listed the same furnishings, including the "Wainscoat round the Hall," the "long oaken table" with three "moveable forms" and the "Wainscoat Chair" for the master, at the upper end of the Hall; the "two side board tables" at each of the "bow windows" and the "one side board table" at the "bottom of ye Hall agst ye Screen"; one wainscoat seat behind "ye fellows table joyn'd to ye wainscoat," and "one wainscoat seat on each side of the Hall continued all the length of it, and joyn'd to ye Scholars tables"; also the two casements in the bow windows, and "two pair of folding doors in the screen with cross bars bolts & locks."
The inventory of 1719 for Emmanuel College also lists furnishings in the Butteries, the Cellar and the Kitchen. As the butteries contained articles used in the Hall, we will copy their contents as inventoried:
"In ye inner Butteries An oaken long table A from behind ye table at each end fastned to ye Wall. A Moveable form 2 Casements A cupboard in ye Wall with a lock & key A Door with a bolt, & a lock.
In ye outward butteries A double bing in ye window with 2 drawers ["Bing" or bin; example in OED ca. 1539 — "in the pantre, a large bynge of okyn tymbar with 3 partitions."] Two Casements A cistern of lead. A shelf & a double cupboard fastned to ye wall wch parts ye butteries. A drawer for ye linnen belonging to ye fellows table. 175 3 Iron candlesticks agst ye Wall. 12 New pewter salts. 12 small brass candlesticks. 2 large Cast-Brass Candle [sticks]. 4 Larger brass-candlesticks for ye fellows table. a pewter bason & Ewer . 2 small smoaking Candlesticks 4 Quantum boards & 1 of Snuffers."
A memorandum of 1706 noted the purchase of "2 Dozen of brass candlesticks whereof eight was left in ye butteries to Butler's care" and the remaining sixteen put "into ye Coll: Treasury."
Besides stoves, grates, pots and pans and other cooking utensils in the Kitchen, there were large 10-pound, 7-pound, 5-pound, and 4-pound pewter dishes, "3-pound dishes or mess dishes," "half-mess-dishes," deep dishes, "192-Eard porringers 6 porringers with one ear apiece," small deep dishes, large and small "sawcers," etc.
The following photographs, made by Mr. J. Frith, photographer at Eton, in 1967, show the east and west ends of the Hall at Emmanuel College, the Gallery in the Hall, the wrought iron gate under the gallery, and details of the tables and benches.
176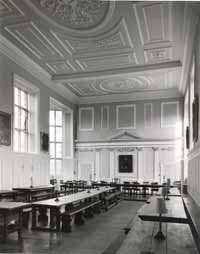 THE HALL AT EMMANUEL COLLEGE, CAMBRIDGE UNIVERSITY
THE HALL AT EMMANUEL COLLEGE, CAMBRIDGE UNIVERSITY
Photograph (1967) looking east. The Hall, which measures 58¼ feet 26¼ feet, was refitted in 1760-1764 — a new ceiling built below the late 16th-century timber roof. The panelling is of the ca. 1760 period. The tables and benches date back to ca. 1695. [See account of the Hall and College, preceding pages 173-175.]
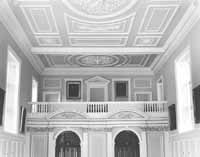 THE HALL AT EMMANUEL COLLEGE, CAMBRIDGE UNIVERSITY
THE HALL AT EMMANUEL COLLEGE, CAMBRIDGE UNIVERSITY
Photograph (1967) of the Hall looking west and upwards, showing the GAllery with its three sham doors. Access to the Gallery is from the north side. Note the two iron gates under the Gallery, which were put there when the room was refitted in 1760-1764. [See preceding page 173-175 for account of the Hall and its furnishings.]
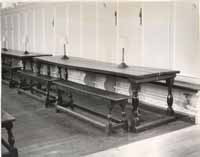 THE HALL AT EMMANUEL COLLEGE, CAMBRIDGE UNIVERSITY
THE HALL AT EMMANUEL COLLEGE, CAMBRIDGE UNIVERSITY
Photograph (1967) of oak table and bench installed in the Hall circa 1695 [see inventory and description of furnishings made in 1695, in inventories of 1698 and 1719, on preceding pages 173-175]. The panelling here shown was put in circa 1760-64.
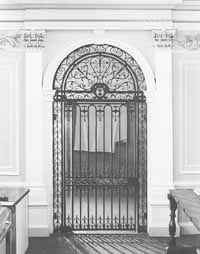 THE HALL OF EMMANUEL CAMBRIDGE UNIVERSITY
THE HALL OF EMMANUEL CAMBRIDGE UNIVERSITY
Photograph (1967) of wrought iron gate, one of a pair at the west end of the Hall, there in the 1760-1764 renovation [see account of
Hall and its pages 173-175 and picture of west end of page 177.]
THE HALL AT ETON COLLEGE
The Hall at Eton College (founded in 1440) was built circa 1450, and was restored in 1720 [see preceding pages 103 and 104 for an account of Eton College].*
The Hall, which measured 82 feet long by 32 feet broad, raised upon a vaulted cellar, was completed circa 1450; and was repaired in 1484-1485, a vaulted pas sage then connecting the Hall to the Kitchen and the Brewhouse and Bakehouse. The north and south sides of the Hall were panelled in 1547, and the original fireplaces were abandoned.
Two pictures of the Hall follow, one by A. Pugin, published in 1816 in R. Ackermann's history of Eton,** the other a photograph taken by Mr. J. Frith of Eton in 1966.
R. Ackermann described "the Hall, where the Scholars on the foundation take their meals … on the south side of the cloisters," as "without those ornaments which have been sometimes lavished on rooms of this description." He mentioned the two "large ancient pieces of tapestry" which were "occasionally hung at the upper end" of the Hall. These tapestries are described elsewhere as depicting "The Flight into Egypt" and "Christ among the Doctors," and were purchased and put in place in 1613-1614. They were destroyed by an accidental fire in 1875. The Hall was paved, and a flight of stone stairs leading up to it was built in 1690.
The Hall, with the tapestries in place (as shown in the circa 1816 illustration from Ackermann's history) is as it appeared from circa 1719-1720, after orders for the "Repairing of ye Hall according to Mr Rowland's model" had been carried out. In 1858 a "thorough repair and decoration of the Hall was commenced," a new roof was constructed on the main lines of the original, a large perpendicular window was inserted in the west wall, and the three fireplaces were opened up and brought into use. The old panelling was cleaned and repaired, and a new screen was placed at the east end; also some elaborate panel-work, bearing the arms of successive Provosts, was erected under the new window in the west wall.
180 THE HALL AT ETON COLLEGE
THE HALL AT ETON COLLEGE
The Hall at Eton College, which measured 82 feet broad, was built circa 1450; but was repaired and some changes made in 1719-1720. From aquatint by A. Pugin, published in Ackermann's history of the college in 1816. [See account of Eton on pages 103-104, and of the Hall on the preceding page.] Note tapestries "Christ among the Doctors, " and "The Flight into Egypt," purchased ca. 1614, at the upper end of the Hall.
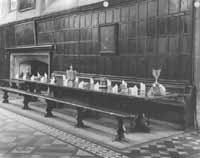 THE HALL AT ETON COLLEGE
THE HALL AT ETON COLLEGE
Photograph of a table in the Eton College Hall today. Portrait over it is of the College Butler circa 1700, holding the "Strangers Cup," from which "strangers" were once given a dole of beer, with some bread. The walls of the fireplaces were opened up during "a thorough repair and decoration of the Hall" which commenced in 1858 [See preceding pages 179-180 for account of the Hall at Eton.]
THE HALL AT TRINITY HALL, CAMBRIDGE UNIVERSITY
Trinity Hall, Cambridge, which is bounded on the south by Clare Hall, was founded by William Bateman, Bishop of Norwich, by charter of 1350. It consisted of a quadrangle about 115-feet long and 80-feet broad; at the end of the 17th century the Hall was on the west side, the Butteries and Kitchen at the north, and the Master's Lodge at the south extremity. On the south side of the court, the Chapel joined the east side of the Parlour as the Hall did the north. A detailed description exists of the original Hall, before it was demolished circa 1742. The contract for rebuilding the Hall and Butteries (one of the "most antient Buildings at present remaining"), was dated January 4, 1742/3, and the new Hall, "built from the ground in the place where the old one stood," was designed by "Mr Burrough of Caius [College] … being ye Architect," to be ready for use by the fall of 1745. Although the contract said the Hall was "built from the ground," it seems that the ancient walls were retained.[*]
When the Hall was rebuilt a "plain flat ceiling with an elaborate centre-piece of plaster-work was substituted for the old open roof; the walls were panelled to a height of about ten feet, and above them four sash windows were introduced on each side." A fireplace "with a handsome chimney-piece was either built or altered on the west side, and the brazier which had probably done duty for a fireplace previously was removed." The "ancient screens and doors were taken away, and replaced by panel-work, similar to that on the sides of the Hall, with a single doorway in the middle." A "gallery for music" was constructed over the screens.
Photographs of the Hall as rebuilt 1743-1745, follow, made by Mr. J. Frith, photographer of Eton, in 1967.
183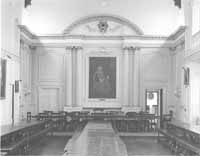 THE HALL AT TRINITY HALL, CAMBRIDGE UNIVERSITY
THE HALL AT TRINITY HALL, CAMBRIDGE UNIVERSITY
Photograph (1967) of the south end of the Hall (which measured 24½ feet by 66¼ feet) as remodeled 1743-1745. Part of a hammer beam roof added in late 19th century is just visible in this photograph. The rest of the room is circa 1745-1750. The College arms are in the tympanum over the center bay. [See preceding page for brief notes on Trinity Hall.]
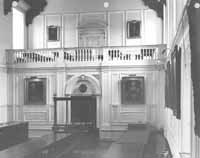 THE HALL AT TRINITY HALL, CAMBRIDGE UNIVERSITY
THE HALL AT TRINITY HALL, CAMBRIDGE UNIVERSITY
Photograph (1967) of north end of the Hall, as modelled 1743-1745. Except for the hammer beam roof added in the late 19th century, the room is for the most part circa 1750. [See preceding page 182 for brief note on Trinity Hall and its Hall.] The Gallery (or "Music Gallery") at this end of the Hall replaces an earlier one.
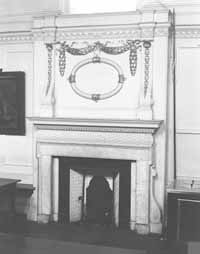 THE HALL AT TRINITY HALL, CAMBRIDGE UNIVERSITY
THE HALL AT TRINITY HALL, CAMBRIDGE UNIVERSITY
Photography (1967) of the fireplace in the Hall, as modelled between 1743-1745. This Fireplace is in the west wall of the Hall. [See preceding page 182 for brief notes on Trinity Hall and its modelled Hall.]
THE HALL AT UNIVERSITY COLLEGE, OXFORD UNIVERSITY
There has been some discussion as to the founder of University College at Oxford University, some having dated its foundation back to King Alfred. R. Ackermann attributes it to William of Durham, Bishop of Wearmouth, who died in 1249, leaving by his will funds "for the maintenance of ten, eleven, twelve, or a greater number of masters in the schools of Oxford, who were to be exclusively natives of Durham or its vicinity." This money was invested, and other endowments followed. In 1592 the rents of the college were valued at £100 ; and in 1612 it "contained 72 members."
When described by R. Ackermann,* the college consisted of "a master, twelve fellows, and seventeen scholars, with other students." The king was the visitor.
At about the beginning of the reign of Henry VI the older buildings had been altered or pulled down, and the college became a quadrangular structure. The east side of the college contained the old hall or refectory; this was pulled down and circa 1674 a new east side was built. Of the Hall, Ackermann wrote:
"The Hall was begun to in consequence of the unsettled state of the university during the usurpation of Oliver Cromwell, it was not completed till the reign of Charles the Second. In the year 1766, its interior received considerable alterations and improvements. The fire-place, in the center of the room, as was the custom in the halls of large buildings, was removed, and a chimney erected on the south side. The roof was ceiled, the wainscot put up, a screen erected at the lower end, the floor new paved, and the whole ornamented in the Gothic style. The expence, which amounted to near twelve hundred pounds, was defrayed by the generous contributions of the master and fellows, and many others who had been … members of the society. The chimney-piece, which is of an elegant design, suited to the character of the place, was the donation of Sir Roger Newdigate, Baronet … during many years, one of the representatives in Parliament of the university. The arms of the contributors decorate the wainscot; on which are hung the portraits of Sir Roger Newdigate, Lord Radnor, 187 Sir William Scott, and Sir Robert Chambers. The south window contains the figures of Moses, Elias, and our Saviour, in painted glass, with the date over it, 1687, and this motto, 'Sum vera Lux.' …"
The following picture, by A. Pugin from Ackermann's history of the College, shows the room circa 1816, after the 1766 "alterations and improvements."
188 THE HALL OF UNIVERSITY COLLEGE, OXFORD UNIVERSITY
THE HALL OF UNIVERSITY COLLEGE, OXFORD UNIVERSITY
This picture of the Hall, by A. Pugin, published in Ackermann's history of Oxford in 1814, was made after the 1766 "alterations and improvements" to the Hall, including new fire-place on the south side of the room, new paving, new wainscoting, and new ornamentation "in the Gothic style." [See preceding pages 186 and 187 for brief account of University College and its Hall.]
THE HALL AT WESTMINSTER SCHOOL, LONDON
Founded by Queen Elizabeth in 1560, Westminster School adjoined the ancient Westminster Abbey [see preceding pages 125 and 126 for an account of Westminster School.]
The following picture of the Hall of Westminster School appeared as an aquatint in R. Ackermann's history of the school. The ancient central fireplace continued in use, and the panelling, tables and forms were doubtless old if not original. Ackermann stated that the "College Hall, which serves as a refectory for the king's scholars, was originally an apartment in the house of the abbot, and served that dignitary in a similar capacity."* It was built by Nicholas Litlington, who became abbot in 1362.
190 THE HALL OF WESTMINSTER SCHOOL
THE HALL OF WESTMINSTER SCHOOL
Built in the second half of the 14th century, as the Hall in the house of the abbot, the Hall was used when the above picture was made (circa 1816) as the refectory for the king's scholars at Westminster School [see pages 125-126 for account of school, and page 189 for brief note on the Hall.]
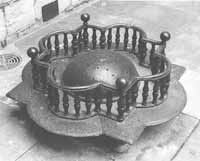 CHARCOAL BRAZIER OF CA. 1702-1703, USED FOR HEATING THE HALL OF TRINITY COLLEGE, CAMBRIDGE UNIVERSITY, UNTIL 1866.
CHARCOAL BRAZIER OF CA. 1702-1703, USED FOR HEATING THE HALL OF TRINITY COLLEGE, CAMBRIDGE UNIVERSITY, UNTIL 1866.
Photograph (1967). The Hall of Trinity College was built circa 1605. [See pages 239-240 for brief account of Trinity College and its Chapel.]
 ONE OF THE 17th or 18th CENTURY PEWTER PLATES OR DISHES AT WINCHESTER COLLEGE
ONE OF THE 17th or 18th CENTURY PEWTER PLATES OR DISHES AT WINCHESTER COLLEGE
With college initials and arms — probably similar to those used at the College of William and Mary [see note 182 of this report for reference to plate found under Chapel. See also pages 132-143 for account of Winchester College.]
 ONE OF THE 17TH OR 18TH CENTURY PEWTER PLATES OR DISHES USED AT WINCHESTER COLLEGE
ONE OF THE 17TH OR 18TH CENTURY PEWTER PLATES OR DISHES USED AT WINCHESTER COLLEGE
With college initials and arms — probably similar to those used at the College of William and Mary [see note 182 of this report for reference to plate found under Chapel. See also pages 132-134 for account of Winchester College .]
 FRONT OF SMALL PEWTER DINNER PLATE (9" diameter) USED AT ST. MARY'S COLLEGE, ST. ANDREW'S UNIVERSITY, SCOTLAND — PROBABLY TYPICAL OF 17TH or 18TH CENTURY PLATES USED IN COLLEGES.
FRONT OF SMALL PEWTER DINNER PLATE (9" diameter) USED AT ST. MARY'S COLLEGE, ST. ANDREW'S UNIVERSITY, SCOTLAND — PROBABLY TYPICAL OF 17TH or 18TH CENTURY PLATES USED IN COLLEGES.
 BACK OF SMALL PEWTER DINNER PLATE (9" diameter) USED AT ST. MARY'S COLLEGE, ST. ANDREW'S UNIVERSITY, SCOTLAND — PROBABLY TYPICAL OF 17TH OR 18TH CENTURY PLATES USED IN COLLEGES.
BACK OF SMALL PEWTER DINNER PLATE (9" diameter) USED AT ST. MARY'S COLLEGE, ST. ANDREW'S UNIVERSITY, SCOTLAND — PROBABLY TYPICAL OF 17TH OR 18TH CENTURY PLATES USED IN COLLEGES.
 LARGE SILVER SERVING SPOON USED AT ST. MARY'S COLLEGE (ST. ANDREW'S UNIVERSITY, FIFESHIRE, SCOTLAND).
LARGE SILVER SERVING SPOON USED AT ST. MARY'S COLLEGE (ST. ANDREW'S UNIVERSITY, FIFESHIRE, SCOTLAND).
Silver spoon, total lenth 14-5/8 inches, dated 1754.
 SCONCE TANKARD USED AT JESUS COLLEGE, OXFORD UNIVERSITY
SCONCE TANKARD USED AT JESUS COLLEGE, OXFORD UNIVERSITY
Silver Sconce-Tankard dated 1710, and engraved "Oxon: Coll: Iesu." This Sconce-Tankard holds one gallon, and was used by undergraduates in the Hall at Jesus College. [A "Sconce" was a fine imposed for a breach of university or college discipline, often a fine of a tankard of ale imposed by undergraduates on one of their number "for breach of customary rule when dining in the hall" See Oxford English Dictionary. Vol. IX. page 234.]
 PLATTERS AND WATER JUG USED AT ETON COLLEGE
PLATTERS AND WATER JUG USED AT ETON COLLEGE
Not dated — arms of Eton College [Probably late 18th or 19th century.]
THE CHAPEL AT ALL SOULS COLLEGE, OXFORD UNIVERSITY
All Souls College was founded at Oxford by Henry Chichele, Archbishop of Canterbury, its charter dated 1438 [see pages 155-156 for account of All Souls College.] Sir Christopher Wren was a fellow of the College 1653-1661.
Early in the 18th century a large new quadrangle (the north quadrangle) was erected at All Souls, with the new Library on the north, and the Chapel (which preserved its original exterior form), and the Hall on the south. It was attributed to Nicholas Hawksmoor (died 1736), Wren's pupil.
The following picture of the Chapel at All Souls College, from R. Ackermann's[*] history of the college, shows the Chapel circa 1814, after the interior renovations of the early 18th century. Ackermann attributed the new interior of the Chapel to Nicholas Hawksmoor as architect, and noted that Dr. George Clarke was principal contributor. He stated that the ceiling and "Streater's bad fresco", of circa 1664, was painted over by Sir James Thornhill [died 1734]; and Thornhill's "Resurrectio vestita" was placed over the altar. Below Thornhill's painting, two marble pillars supported an entablature which framed Raphael Mengs' "Noli me tangere." These paintings (shown in the following picture) were moved to the ante-chapel later in the 19th century. The screen ornaments were attributed to Thornhill, but Ackermann thought it was probable that Wren at least corrected their design.
200 CHAPEL AT ALL SOULS COLLEGE, OXFORD UNIVERSITY
CHAPEL AT ALL SOULS COLLEGE, OXFORD UNIVERSITY
The interior of this Chapel was remodeled in the early 18th century, Nicholas Hawksmoor (Wren's pupil) the architect, and Dr. George Clarke, principal contributor. See preceding page for description of paintings, etc.
THE CHAPEL AT CLARE HALL, CAMBRIDGE UNIVERSITY
The original Chapel at Clare Hall, one of the older of the foundations at Cambridge [see account of Clare Hall, pages 166-167] occupied approximately the same space as the present Chapel, and was pulled down in 1763. Descriptions of it have survived.
A new Chapel was begun soon thereafter, which was completed, and consecrated by Richard Terrick, Bishop of London, in the presence of the Archbishop of Canterbury, on July 5, 1769. The design of the chapel was by Sir James Burrough, Master of Caius College, but after his death in 1764, it was completed by James Essex.
We are told that very little alteration has taken place in this Chapel since its original construction:
" …The apsidal east end contains the original wooden altarpiece, consisting of four fluted Corinthian columns supporting an entablature and pediment. Beneath is a picture of the Annunciation by Cipriani, put up when the Chapel was built, at a cost of £100. The stalls, panelwork and organ gallery belong to the same period. The organ was brought from the Church of Honington in Lincolnshire. It has since been enlarged. The windows were filled in 1870 with stained glass by Wailes, in consequence of a bequest of Thomas Henry Coles, D. D., with the exception of the eastermost window on the south side, the glass for which was previously given by the Rev. Joseph Porter, M.A., Fellow and University Librarian."*
Photographs of the Ante-chapel, and Chapel follow, made in 1967 by Mr. J. Frith, photographer of Eton.
202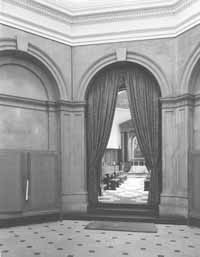 THE ANTE-CHAPEL, CLARE HALL, CAMBRIDGE UNIVERSITY
THE ANTE-CHAPEL, CLARE HALL, CAMBRIDGE UNIVERSITY
Built 1763-1769, by Sir James Currough and James Essex, this octagonal ante-chapel measures 26 feet (diagonal). Photograph made 1967. [See preceding page for data on Clare Hall and the Chapel.]
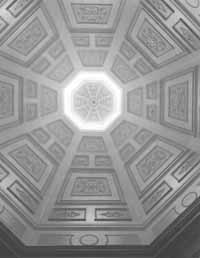 PLASTER WORK AND LANTERN IN DOME OF ANTE-CHAPEL AT CLARE HALL, CAMBRIDGE UNIVERSITY
PLASTER WORK AND LANTERN IN DOME OF ANTE-CHAPEL AT CLARE HALL, CAMBRIDGE UNIVERSITY
[See preceding pages 201 and 202 for information on and picture of Ante-chapel.]
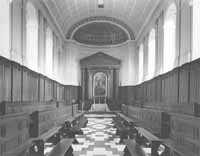 CHAPEL AT CLARE HALL, CAMBRIDGE UNIVERSITY
CHAPEL AT CLARE HALL, CAMBRIDGE UNIVERSITY
Photograph (1967) looking East. Chapel, measuring 60-feet by 26½ feet, was built 1763-1769, designed by Sir James Burrough and James Essex. [See preceding page 201 for description.]
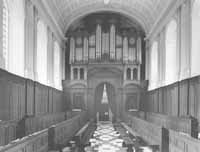 CHAPEL AT CLARE HALL, CAMBRIDGE UNIVERSITY
CHAPEL AT CLARE HALL, CAMBRIDGE UNIVERSITY
Photograph (1967) of Chapel looking West. The Chapel was built 1763-1769, designed by Sir James Burrough (died 1764) and completed by James Essex; it measures 60-feet by 26½ feet. [See preceding page 201 for description. All contemporary except the organ, which was enlarged and modernized in 1910.
THE CHAPEL AT EMMANUEL COLLEGE, CAMBRIDGE UNIVERSITY
Emmanuel College, founded by Sir Walter Mildmay, charter dated 1584 [see account of College, pages 173-175], consisted of two quadrangles of unequal size, the original Chapel occupying the east side of the smaller quadrangle, with chambers over it in the roof. The position of the chancel of the Chapel, standing to the "north, and their kitchen eastwarde," instead of being built, as were all other Chapels at Cambridge, "with the Chancell Eastward, according to ye uniform order of all Christendome," gave great offence, and the Chapel had never been consecrated. It was in virtual ruins and was rebuilt, circa 1668-1677.
Christopher Wren was the architect for the new Chapel, which was placed at the east side of the large quadrangle, extending eastward from the quadrangle into the grounds beyond. By 1672 the walls had been completed and the plasterers had begun work on the ceiling. Additional subscriptions were collected to finish the building, the total cost of which amounted to more than £3972. The Chapel was consecrated by Dr. Peter Gunning, Bishop of Ely, on September 29, 1677. The scheme of the woodwork was designed by a Mr. Peirce and a Mr. Oliver, of London, but it was executed by Cornelius Austin.
The east end of the Chapel was first adorned with hangings, but these were replaced "in 1687 by an altar-piece of carved oak, consisting of two fluted Corinthian columns supporting an entablature, surmounted by a pediment." This, with the rest of the woodwork, was given by Dr. Sandcroft, Archbishop of Canterbury. The painting in the entablature was not presented until 1734 — it represents the "Return of the Prodigal Son," by Giacomo Amiconi, a Venetian artist who worked in England ca. 1729-1739. The organ was probably put up at about the same time. In 1735, Mr. Burrough was paid £7 :7 s "for his assistance in beautifying ye Chappell," although the details of his work were not recorded. The glass chandelier which hung in the center was the gift of Dr. Edward Hulse in 1732. The building has not been materially altered since its construction.*
An inventory dated September 30, 1719, listed the "Goods in ye Chappel" and "Anti-chappel, Vestry &c.":
"In ye Vestry and ye opposite part of ye building each a window. On ye North side a little door under ye Stairs. On ye same side another door opening into ye Antichappel wth a spring lock. One great double 207 door wth six hinges & 4 bolts . A staircase with balisters. A little door at ye top of staircase. A bell, & rope. A catalogue of benefactors to ye Chappel. 2 Forms, & 2 desks in ye Antichappel. 2 Brass sconses. A surplice."
**
"In ye Chappel. New wainscoat round Chappel. 2 Stalls for ye Mr & Senr fellow. A bench on each side joyning to ye Wainscoat. 4 Double seats on each side wth benches under them. 3 Moveable desks. A litany desk wth 2 silver candlesticks. A septum to ye communion table of carv'd wainscoat. A Communion table with a carpet of crimson velvet & 2 cushions of ye same. Ogilbie's bible in 2 Volumes, & 2 common prayer books of ye English letter bound in Turkey leather & gilt on ye communion table. Two low stools cover'd with blew cloath. 2 Cushions for ye Master's seat, & A Common prayer book of ye Large paper ruld, gilt, & bound in red Turkey leather. A cushion for ye Senior fellow One bible in Quarto Two bibles on ye reading desks. Com: prayer books. 40 brass candlesticks in ye Chappel. 2 bras s candlesticks in ye Organ loft."
Photographs (1967) follow, made by Mr. J. Frith, photographer of Eton, showing the Chapel at Emmanuel College, and details of its woodwork and furnishings.
208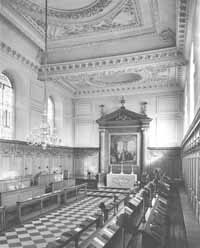 THE CHAPEL AT EMMANUEL COLLEGE, CAMBRIDGE UNIVERSITY
THE CHAPEL AT EMMANUEL COLLEGE, CAMBRIDGE UNIVERSITY
Photograph (1967) of the Chapel, looking east. This Chapel was designed by Christopher Wren and was built 1668-1677. [See preceding pages of detailed account.] The Chapel measures 62-feet by 29 feet. The altar — of carved oak, and the surrounding woodwork, replaced hangings in 1687; the painting, the Return of the Prodigal Son, was placed there in 1734. The glass chandelier was presented in 1732.
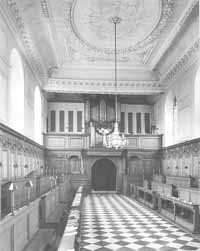 THE CHAPEL AT EMMANUEL COLLEGE, CAMBRIDGE UNIVERSITY
THE CHAPEL AT EMMANUEL COLLEGE, CAMBRIDGE UNIVERSITY
Photograph (1967) of the Chapel looking West. This Chapel was designed by Christopher Wren, and erected 1668-1677. The organ was probably put in place circa 1734. The glass chandelier was presented in 1732. [See preceding pages 206 and 207 for account of the Chapel.]
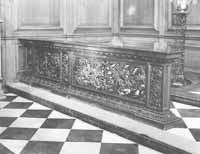 THE COMMUNION RAIL IN THE CHAPEL AT EMMANUEL COLLEGE, CAMBRIDGE UNIVERSITY
THE COMMUNION RAIL IN THE CHAPEL AT EMMANUEL COLLEGE, CAMBRIDGE UNIVERSITY
This Chapel was designed by Christopher Wren, and erected 1668-1677. The communion rail is of oak. [See preceding pages 206 and 207 for further details concerning the Chapel and page 208 for view of east end of Chapel.]
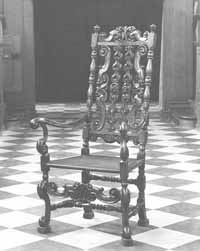 THE CHAPEL OF EMMANUEL COLLEGE, CAMBRIDGE UNIVERSITY
THE CHAPEL OF EMMANUEL COLLEGE, CAMBRIDGE UNIVERSITY
One of two late 17th century chairs in the chancel of Chapel [see view of East end of the Chapel page 208.]
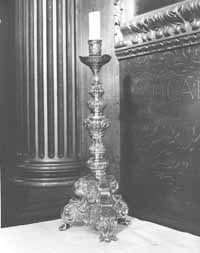 THE CHAPEL AT EMMANUEL COLLEGE, CAMBRIDGE UNIVERSITY
THE CHAPEL AT EMMANUEL COLLEGE, CAMBRIDGE UNIVERSITY
One of a pair of silver candlesticks on the altar of the Emmanuel College Chapel. [See view of east end of the Chapel, page 208. The cross also shown on the altar is modern, according to Mr. Frith.]
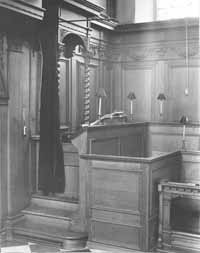 THE CHAPEL AT EMMANUEL COLLEGE, CAMBRIDGE UNIVERSITY
THE CHAPEL AT EMMANUEL COLLEGE, CAMBRIDGE UNIVERSITY
Photograph (1967) of a "return-stall" at the west end of the Chapel at Emmanuel College [see photograph of the West end of the Chapel, page 209.] This Chapel was designed by Christopher Wren, and was built 1668-1677 . [See account on pages 206 and 207 .]
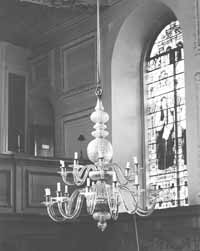 THE CHAPEL AT EMMANUEL COLLEGE, CAMBRIDGE UNIVERSITY
THE CHAPEL AT EMMANUEL COLLEGE, CAMBRIDGE UNIVERSITY
Photograph of the cut glass candelabrum, given to Emmanuel College in 1732, which hangs from the middle of the Chapel ceiling. [See account of the College Chapel, pages 206 and 207 and illustrations on pages 208 and 209.]
THE CHAPEL AT ETON COLLEGE
Eton College was founded by King Henry VI [see preceding pages 103-104 for an account of Eton.] The building of its Chapel was started in 1441, and Henry VI is said to have laid "the first stone" in person. He gave explicit directions for the Chapel, which was never quite as large as he intended. Only a part of it was built in his lifetime; and the Antechapel was not built until 1479-1482. The chapel was altered many times in the years which followed its erection.
According to R. Ackermann, the Chapel underwent considerable repairs under the direction of Sir Christopher Wren in 1700; although one statement says that the design of the wainscot put in it at that time was left to the joyner, a Mr. Hopson, with advice from the surveyor, a Mr. Banks. An organ loft was built, and the organ set up in it at about that time. R. Ackermann, writing circa 1816, described the Chapel as follows:
"The Chapel occupies the south side of the larger quadrangle; … The building of it commenced July 3, 1441 … In the year 1700 this chapel underwent considerable repairs,… The alterations were conducted under the direction of that great architect Sir Christopher Wren, who, as he did in other places, … thought proper to introduce the unappropriate designs of Grecian architecture, though upon what principle of propriety, taste, or local effect, cannot well be conceived. His altar-piece, which is in that style, and beautifully composed, covers the ancient one of Gothic character… At this time many of the ancient gravestones were disturbed, while the mural monuments were concealed, particularly about the chancel, by the new wainscoting and altar. … The whole length of the Chapel, including the ante-chapel, is 175 feet. …"*
Among many changes and alterations noted in a later account of the Chapel were those made ca. 1845 the reredos (altar and wainscot), attributed by Ackermann was removed, and the original stone panelling at the east end was discovered. A new altar, altar-rails, and pulpit, all of stone, in Gothic design, were then provided. In 1842, when all the "old panelling and seats" had been removed and the walls cleaned, frescoes were discovered which had been whitewashed over ca. 1560, but were in a fair state of preservation. Unfortunately, 216 the upper portion of the frescoes was destroyed by the workmen, but the lower portion still exists, behind the modern woodwork. Stained glass windows were put up in the 1840's. In 1849-1850 the pavement of black and white marble was taken up and replaced by stone flags. The organ was removed from the floor at the west end in the Ante-chapel, to the south side of the choir, and, in 1869, moved under the chancel arch, blocking it with the heavy framework required for support. The Ante-chapel was "restored" in 1852.**
Two pictures of the Chapel at Eton follow: one from R. Ackermann's history published in 1816, showing the pews and panelling or wainscoting of circa 1700; the other a recent photograph (1965), showing the ca. 1842 "restoration" of the stone work in Gothic design, and the new pews or "benches" replacing those removed ca. 1847 .
217 THE CHAPEL AT ETON COLLEGE
THE CHAPEL AT ETON COLLEGE
View of the West end of the Chapel at Eton College [see preceding pages 215 and 216], from R. Ackermann's history published in 1816, before the early eighteenth century wainscoting and black and white marble floor were removed.
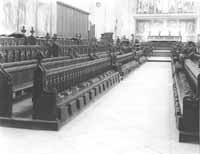 CHAPEL AT ETON COLLEGE
CHAPEL AT ETON COLLEGE
Photograph (1965) of the Chapel at Eton, after the reredos designed by Wren circa 1700, and its surrounding panelling was removed in the 1840's, and the Chapel was "restored" to its original Gothic appearance [see preceding pages 215 and 216.] The pews or benches are of the 19th century. The stone paving replaced an earlier black and white marble paving ca. 1850.
THE CHAPEL OF JESUS COLLEGE, OXFORD UNIVERSITY
Founded by Dr. Hugh Price (or Hugo ApRice, as his name appeared in three charters), the first charter granted by Queen Elizabeth for "Jesus College, within the City and University of Oxford," was dated June, 1571. Its dimensions being 90-feet by 70-feet, contained the Chapel and the Hall, and was partly completed ca. 1625. The first quadrangle was rebuilt in 1756. The north and south sides of a second quadrangle, a story higher than the first, were partially completed in 1640; the work was interrupted by the civil wars, and was not completed until 1677. A Library on the north side of the new quadrangle was begun circa 1626. It was pulled down in 1639, to be rebuilt on the west side of this quadrangle, but was not erected until 1677.
The Chapel, which was on the north side of the first quadrangle, was consecrated May 28, 1621, by Dr. John Howson, Bishop of Oxford. It proved too small for the society, however, and was lengthened at its east end in 1636.
A picture of the interior of the Chapel follows, from Ackermann's history of Oxford.* Ackermann described the Chapel as consisting of —
"an ante-chapel, divided by a screen from the body, which another screen divides from the chancel. Its style of architecture is of the mixed Gothic, with a roof finished in rich compartments. A copy of Guido's picture of St. Michael overcoming the Devil, presented by Thomas James Viscount Bulkeley, decorates the altar."220
 THE CHAPEL OF JESUS COLLEGE, OXFORD UNIVERSITY
THE CHAPEL OF JESUS COLLEGE, OXFORD UNIVERSITY
This Chapel was consecrated in 1621 and lengthened at its east end in 1636. [See brief account of Jesus College on the preceding page.] The above picture is from R. Ackermann's history of Oxford, published in 1814.
 PATEN AMONG CHAPEL SILVER AT JESUS COLLEGE, OXFORD UNIVERSITY
PATEN AMONG CHAPEL SILVER AT JESUS COLLEGE, OXFORD UNIVERSITY
Silver paten, dated 1715, among the Chapel silver at Jesus College.
THE CHAPEL OF MAGDALEN COLLEGE, OXFORD UNIVERSITY
Founded by William Waynflete, Bishop of Winchester, in 1448, for "the study of Divinity and Philosophy," Magdalen College was composed of "the President, forty Fellows, thirty Demies, a Divinity Lecturer, a Schoolmaster and Usher, four Chaplains, eight Clerks, and sixteen Choristers, besides Gentlemen Commoners" [Commoners were not admitted to this College].
A court leads to "the great quadrangle , with its fine cloister, begun by the Founder in 1473." It is formed by the Chapel, the Hall, the Library, the ancient part of the President's lodgings, and the apartments of the Fellows and Demies.
The Chapel was erected by the Founder and "furnished with appropriate magnificence." The windows, after the fashion which "had prevailed from the time of Henry IV., were adorned with portraits and paintings on the glass." According to R. Ackermann,* writing circa 1814, —
" … The Chapel remained in the state in which the Founder left it, with the exception of the injury which its furniture and decorations sustained at the Reformation, till the year 1635, when the inner chapel was paved with black and white marble, fitted up with new stalls and wainscoting, and provided with a new organ, a handsome screen, and painted windows. … The original style of building predominates in this chapel; but the screen and the paneling, that covers the east wall, are in the Grecian style of architecture, which has been admitted, and by professional men of the first name, to blend its heterogeneous forms, properties, and decorations with the Gothic character, in many of our noblest churches. The body of the chapel is enlightened by ten windows. The west window, painted in chiaro oscuro, … received great injury from a high wind in 1703, it was restored by Egginton in 1794. The windows now [ca. 1814] in the chapel, represent the figures of the Apostles, the primitive Fathers, Saints, and Martyrs, also in chiaro oscuro. Eight of them were removed from the ante-chapel in 1741; and two new ones, next the altar, were added by the younger Price, who died in 1765. … The present altar was erected in 1740, and in the same style of design and enrichment with the later alterations in 223 the interior of the chapel. The altar-piece, by Isaac Fuller, was placed there about the year 1680. Underneath this painting is a very fine picture of Christ bearing his Cross. In the year 1793, the old roof being decayed, a new one was placed on the chapel and the hall, …"
The picture which follows is from Ackermann's history of Oxford, published in 1814.
224 THE CHAPEL OF MAGDALEN COLLEGE, OXFORD UNIVERSITY
THE CHAPEL OF MAGDALEN COLLEGE, OXFORD UNIVERSITY
Built in the last half of the 15th century, this chapel "was paved with black and white marble, fitted up with new stalls and wainscoting, and provided with a new organ, a handsome screen, and painted windows" in 1635. [See brief account of Magdalen College on preceding pages 222 and 223.] This picture is from Ackermann's history of Oxford, published in 1814.
THE CHAPEL OF NEW COLLEGE, OXFORD UNIVERSITY
William de Wykeham, who founded Winchester College, obtained the King's patent to found new College at Oxford in 1379. The foundation stone for the College buildings was laid March 5, 1379/80, and the structure was completed in 1386. New College was to consist of "a Warden, and seventy Scholars, Clerks, Students in Theology, Canon and Civil Law, and Philosophy" — fifty of these "to apply themselves to Philosophy, or Arts, and Theology."
New College, completed at the sole expence of the Founder, consisted of "the principal quadrangle," which included "the hall, and library, the cloisters, the tower, and the gardens." A third story was added to the "original building about the end of the sixteenth century; but the present uniformity of the windows was not completed till the year 1675." The Chapel and Hall occupied the north side of the quadrangle, the Library the east, and the Warden's and Fellows' lodgings the south and west sides. R. Ackermann,* who is quoted above, wrote of the Chapel as follows:
"The Chapel which traditionary history represents as originally possessing the utmost splendour and magnificence, still retains the first place among the sacred edifices of the university. In its primary state it may be supposed to have remained till the Reformation disrobed it [ca. 1550] of the sumptuous furniture, and despoiled it of the costly decorations with which Popish superstition had enriched and adorned it. … the building retained, in a great degree, its original appearance, till the year 1636, when the old stalls and desks being removed, others supplied their places, and the wainscot was adorned with paintings of the Apostles, Saints, &c . At the same time, the screen, curiously painted and gilt, was erected; over which was placed an organ by Dolham, since improved by Green and Byfield, and represented by Wood as the best instrument of that kind in England in his day: the floors, both of the outer and inner, were also paved with black and white marble. It appears that, in 1550, the high altar displayed a range of niches, which were filled up with stone and mortar when the images of gold and silver that had occupied them were taken away: it was then covered with plaister, on whose removal, in 1695, some broken statutes were discovered, and the whole refitted with various ornamental work in wood, gilding, and painting. … In this state the chapel 226 remained till 1789, when the decayed state of the roof induced the society to order a complete repair of the structure. The old wall at the east end was once more discovered, with some remains of its beautiful niches and fret-work. They were altogether removed, and the wall restored, under the direction of Mr. Wyatt, to as near a resemblance of its original appearance as his genius and taste could conjecture. … [the windows described.] "
A view of the Chapel from Ackermann's history of the College of circa 1814 follows.
227 THE CHAPEL AT NEW COLLEGE, OXFORD UNIVERSITY
THE CHAPEL AT NEW COLLEGE, OXFORD UNIVERSITY
A view of the Chapel, originally erected by 1386, but altered in 1550, 1636, 1695, and 1789 — being "restored" to its early appearance in the latter year. [See brief account of the Chapel on the preceding page]. This picture from Ackermann's history of Oxford, published in 1814 .
THE CHAPEL OF PEMBROKE COLLEGE, CAMBRIDGE UNIVERSITY
Pembroke College was founded at Cambridge ca. 1347, by Mary of Chatillon, daughter of Guy IV, count of St. Pol, and widow of Aymer de Valence, Earl of Pembroke. King Henry VI was also a liberal benefactor to the college. The College consists of three courts, the original quadrangle known as the "Old Court," at the northwest corner of the site, the "New Court," on the east of the first, its buildings erected between ca. 1610-1659, and the third or "Chapel Court," to the south, built after that. There were many changes in the buildings in the years that followed, and they were greatly added to and altered between the years 1870 and 1883.
The original Chapel was in the "Old Court," and its erection was begun 1367. It served as the Chapel, with repairs and alterations, until a new Chapel was erected in 1663-1665. In 1690 the old Chapel was altered for a Library.
The new Chapel, designed by Christopher Wren, has been described as:
"…an oblong apartment in the Corinthian style, almost without external ornament. There was once a large clock above the west window. The interior is plain, with a flat plaster ceiling. The woodwork is the same that was originally set up. The organ, over the screen at the west end, was the work of Charles Quarles of Cambridge. …"
Wren's new Chapel was consecrated on September 21, 1665. Contracts for the brick-work and woodwork in Wren's Chapel have survived. The walls of the Chapel "above the second Plint up to the Roofe" were to "contain in thicknes fower bricks in length," and the "Heads and sides of all the Bricks wch shall appear outwards shall be all ground, and fine joynts made." The "work under the windowes" was to be "sett out 2 or 3 Inches to the thiknes of ye second Plint, and so ordered that ye Bricks shall rise in the midst after ye forme of Stonework if the Modell so require it." Cornelius Austin, "Richard Billopps and William his sonne," of Cambridge, joyners, agreed to "find, provide and prepare … good cleane and substantiall wainscott well seasoned all and without any cracks or flaws " and to "sett up all the said wainscott accordng to a certaine forme and draught of Joyners work agreed upon between the said parties with 14 seates on each side the chappell, and two returning on each side the doore beneath the 229 organ loft, and with a large Cornice all round that inner chappell: … to be finished, so that the said inner chappell shall be in a readinesse for the laying of a marble pavement before the dedication of the said chappell. …" They were also to provide "good wainscot for the two Rowes of the lower seates descending from the upper seates and answering thereunto, and for the carved work within the said chapell viz. for the Festoones and for the Capitalls." They were to be paid £5 :12: 6 for "every of the forenamed seates (being in all thirty two seates) with the two outer seates answering unto them"; and were to provide all materials and wainscot of oak at their own charge. For the "Cornice from the ends of the seates round the east end and also over the doore to the inner chappell," they were paid at the rate of 16-shillings a yard, furnishing all materials.
The following photographs, made by Mr. J. Frith in 1967, show the Chapel of Pembroke College looking east and looking west, the Communion rails, the details of carving on the panelling, the ceiling, and the candelabrum in the ante-chapel.
230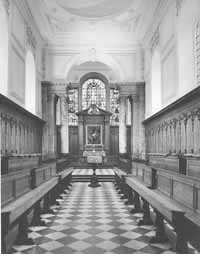 THE CHAPEL AT PEMBROKE COLLEGE, CAMBRIDGE UNIVERSITY
THE CHAPEL AT PEMBROKE COLLEGE, CAMBRIDGE UNIVERSITY
Photograph (1967) of the Chapel, looking East. This Chapel was designed by Christopher Wren, and built 1663-1665. [See preceding pages 228 and 229 for account of building, etc.] The Chapel measures 73-feet by 26-feet. The arched opening and the columns containing the sanctuary are an eastward extension of 1880, when the East wall was moved back 12-feet. All the rest is original except the front desks which are modern [see report of Mr. J. Frith].
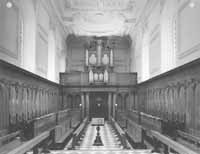 THE CHAPEL OF PEMROKE CAMBRIDGE UNIVERSITY
THE CHAPEL OF PEMROKE CAMBRIDGE UNIVERSITY
Photograph (1967) of the Chapel (which measures 73 -feet by 26-feet) looking West. The Chapel was designed by Christopher Wren, and built 1663-1665. All of the interior here shown is original except the front desks, and the organ cases of 1707. [See pages 228 and 229 for account of Chapel, and Mr. Frith's report of February, 1967.]
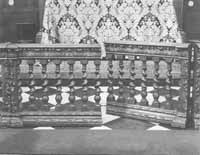 THE CHAPEL OF PEMBROKE COLLEGE, CAMBRIDGE UNIVERSITY
THE CHAPEL OF PEMBROKE COLLEGE, CAMBRIDGE UNIVERSITY
Communion Rail in the Chapel, designed by Christopher Wren, and built 1663-1665. [See pages 228 and 229 for account of the Chapel. See also page 230 for view of east end of the Chapel.] This oak Communion rail was shortened and reset during the 1880 extension of the sanctuary. Photograph by Mr. Frith, 1967 .
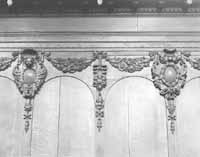 THE CHAPEL OF PEMBROKE COLLEGE, CAMBRIDGE UNIVERSITY
THE CHAPEL OF PEMBROKE COLLEGE, CAMBRIDGE UNIVERSITY
Details of carving on in Chapel at Pembroke College, which was designed by Christopher Wren, and erected 1663-1665. The panelling was made by Cornelius Austin. [See account of the Chapel, pages 228 and 229.] Photograph by Mr. J. Frith, 1967.
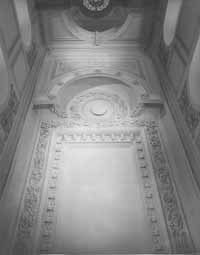 THE CHAPEL OF PEMBROKE COLLEGE, CAMBRIDGE UNIVERSITY
THE CHAPEL OF PEMBROKE COLLEGE, CAMBRIDGE UNIVERSITY
Photograph (1967) of the ceiling of Pembroke College, looking East. This Chapel was by Christopher Wren, and built 1663-1665. [See pages 228 and 229 for an account of the Chapel.]
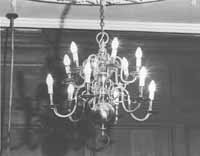 THE CHAPEL OF PEMBROKE COLLEGE, CAMBRIDGE UNIVERSITY
THE CHAPEL OF PEMBROKE COLLEGE, CAMBRIDGE UNIVERSITY
Photograph (1967) of Candelabrum in the ante-chapel at Pembroke College. The Chapel was designed by Christopher Wren, and erected 1663-1665. [See account of the Chapel pages 228 and 229.] This candelabrum is said to be "very reminiscent of a larger one hanging in the Chapel of Wren's Chelsea Hospital.
THE CHAPEL OF QUEEN'S COLLEGE, OXFORD UNIVERSITY
Queen's College at Oxford was founded in 1340, by Robert de Eglesfeld, of the county of Cumberland, confessor to Queen Philippa, (wife of King Edward III), for whom it was named. It was built in the usual quadrangular form, the Chapel and Hall being completed before the end of the century.
The present Library was completed outside in 1694. The area in which the present buildings were erected form "an oblong square of three hundred feet in length and two hundred and twenty in breadth, which is divided by the chapel and hall into two spacious courts." The foundation stone of the south court was laid on February 6, 1710, being Queen Anne's birthday. The Chapel and Hall are on the north side of this quadrangle or court. The design of the buildings has been attributed to Nicholas Hawksmoor, and his "great master, Sir Christopher Wren."
The new Chapel, whose interior is of the Corinthian order, measured 100-feet long and 30-feet broad. Its foundations were laid on February 6, 1713/14 (again on Queen Anne's birthday), and it was consecrated on All Saints day, 1719, by Sir William Dawes, Archbishop of York. Some of its windows were brought from the old Chapel, painted by Van Linge, and repaired by Price in 1715, and four of the windows brought from the old chapel are supposed to have been executed nearly three centuries earlier. The Chapel was described by R. Ackermann, circa 1814, as follows:
"… the ceiling is decorated with a painting of the Ascension, by Sir James Thornhill; and in the middle window is the Holy Family, by Price. Beneath it is a copy, by Mr. Cranke, of La Notte, The Night, Corregio's celebrated work in the Dresden Gallery… In the two windows on the south side of the chancel, are, The Ascent from the Sepulchre, and The Last Ascension. In those on the north side, The Resurrection of the Dead, and The Last Judgment. … [The four windows on the north side and the four on the south side of the Chapel are also described.] Underneath the chapel is a Sepulchral vault, in which, among others, the remains of Dr. Smith and Dr. Halton [Timothy Halton, Provost of Queen's 1677, Joseph Smith, Provost, 1730] are deposited. In the passage between the hall and the chapel are their monumental inscriptions."*237
The illustration of the Queen's College Chapel which follows is by A. Pugin, published in Ackermann's history of the College in 1814.
238 QUEEN'S COLLEGE CHAPEL, OXFORD UNIVERSITY
QUEEN'S COLLEGE CHAPEL, OXFORD UNIVERSITY
Built between 1714 and 1719, its design attributed to Nicholas Hawksmoor, and influenced by his teacher, Christopher Wren, this Chapel measured 100 feet long by 30 feet broad. [See preceding pages 236 and 237 for a description of its windows and the painting, La Notte, over the altar.] This picture is by A. Pugin, published in Ackermann's history of the College in 1814.
THE CHAPEL AT TRINITY COLLEGE, CAMBRIDGE UNIVERSITY
The site of Trinity College, founded at Cambridge in 1546 by King Henry VIII, was originally occupied "by two Colleges, Michael House and King's Hall, and by seven Hostels for students." Some of the original buildings were repaired and altered, some were pulled down, and some new buildings were erected around a large court or quadrangle. A new Chapel was built ca. 1567; the present Hall and Kitchen were built in 1604-1605; and the present Library was built ca. 1676-1690, after a design by Sir Christopher Wren.
The Chapel, originally part of King's Hall, was used until a new Chapel was completed circa 1567. This Chapel measured 205 feet long by 33 feet broad, and was divided "into twelve bays of equal size, each lighted by a window on the north and south sides, except the westernmost bay, in which there is no window on the north side; and the fourth bay from the east end, where the east range of the Great Court abuts against the Chapel. The original division into quire and ante-chapel is indicated by a space 12 feet wide between the fourth and fifth bays from the west end; and by an external turret-stair on the north side, which was evidently intended to give access to a rood-loft." * The measurements of this Chapel have been preserved: 36-feet long from the east end to "Backside of ye present Altar piece"; from Altar to seats 24-feet; from east end of the seats "to ye Organ Screen," 70-feet; the Ante-chapel 65 feet long, and the "Breadth of Quire 18-feet long."
A number of changes and alterations were made in the Chapel during the years that followed; and at the beginning of the 18th century it was again in need of a thorough repair. Contributions were collected "to repair and beautify the Chappel of the said College," the work to cost about £3000. The work was begun in 1706 and was still going on in 1718. One of the changes made at this time was the blocking up of "the east window, and placing the altar against the east wall." Later in the century "a lofty baldacchino of oak was erected over the altar," consisting of "a semicircular arch, springing from four Corinthian columns, and surmounted by a pediment, richly decorated with arabesques, vases, cherubim, and other devices in fashion in the last [18th] century." Over the altar within this "baldacchino" was the picture of "St. Michael binding Satan, by West," presented in the last half of the century. Further changes were made in 1832, and again in 1868-1875. In these last years the altar-piece was replaced by the present altar-piece representing "the completed Triumph of Christ, in the Entombment crowned by the Ascension."
240The following photographs were made (1967) by Mr. J. Frith, photographer of Eton, and show the Ante-chapel, the Chapel, the reredos, and Communion rails — all the woodwork shown of the 18th century, according to Mr. Frith.
241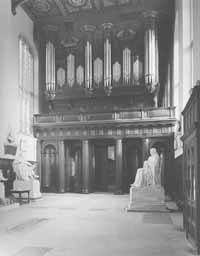 THE ANTE-CHAPEL OF TRINITY COLLEGE, CAMBRIDGE UNIVERSITY
THE ANTE-CHAPEL OF TRINITY COLLEGE, CAMBRIDGE UNIVERSITY
Photograph (1967) showing the Ante-Chapel looking East. Built in 1557 this Ante-chapel measures 69 ½ feet by 34 feet. The screen and organ case here shown are ca. 1735.
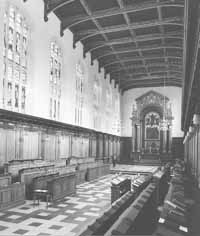 THE CHAPEL OF TRINITY CAMBRIDGE UNIVERSITY
THE CHAPEL OF TRINITY CAMBRIDGE UNIVERSITY
Photograph (1967) of the Chapel looking East. This Chapel was built in 1567; it measures, excluding the ante-chapel, 135 feet by 34 feet. The woodwork shown is of the 18th century, when alterations and repairs were made [see preceding pages 239-240 for account of Chapel.] The altar-piece is 19th century, it shows the entombment of Christ, crowned by the Ascension (see following photograph). The roof is 16th century with 19th-century painting and gilding; and the extra rows of seating and "the wrought iron desks in front of the center blocks of stalls are late 19th century," according to Mr. Frith, the photographer.
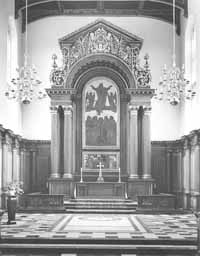 THE CHAPEL OF TRINITY COLLEGE, CAMBRIDGE UNIVERSITY
THE CHAPEL OF TRINITY COLLEGE, CAMBRIDGE UNIVERSITY
A closer view (see preceding photograph) of the chancel, altar, and altar-piece at Trinity College Chapel — the Chapel built in 1567; the woodwork shown of the 18th century. The altar-piece is 19th century; it shows the entombment of Christ, and the Ascension [see pages 239 and 240 for brief account of the Chapel.]
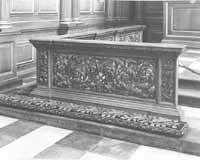 THE CHAPEL OF TRINITY COLLEGE, CAMBRIDGE UNIVERSITY
THE CHAPEL OF TRINITY COLLEGE, CAMBRIDGE UNIVERSITY
Closer view of the Communion rail (see photographs, pages 242 and 243) in the Trinity College Chapel. The Chapel was built in 1567; but the woodwork is of the 18th century. [See pages 239 and 240 for brief account of the Chapel.]
 THE CHAPEL OF TRINITY COLLEGE, CAMBRIDGE UNIVERSITY
THE CHAPEL OF TRINITY COLLEGE, CAMBRIDGE UNIVERSITY
Photograph (1967) of the west end of the Chapel (see photographs pages 241 and 242 for view of east end, and pages 239 and 240 for brief account of Chapel.) This Chapel was built in 1567, but the woodwork here shown is circa 1735.)
THE CHAPEL AT TRINITY HALL, CAMBRIDGE UNIVERSITY
Founded by William Bateman, Bishop of Norwich, charter dated 1350, Trinity Hall consisted of a quadrangle about 115-feet long and 80-feet broad [see page 182 for brief account of its Hall, which was rebuilt 1742-1745.]
The original Chapel at Trinity Hall stood on the South side of the principal court or quadrangle, occupying only the western half of this side. In 1729 the "Beautifying the Chapel and south side of the College" was undertaken. James Essex (father of the architect of that name) joined with Charles Cass, mason, in accomplishing this work, with funds furnished by Sir Nathaniel Lloyd, master of Trinity Hall, 1710-1735. At this time, the "walls were plastered, and a parapet added in the same manner as the north side had been finished, Two window cases of Ketton stone and four round windows are mentioned" in accounts of the work. In his will, dated 1740, Sir Nathaniel Lloyd left the sum of £3,000 "to raise the Hall conform to the Chapel."
A description of the Chapel prior to the 1729 changes has survived; as has an account of the work done at that time, written in 1745:
"A.D. 1729. Sometime before Midsummer ye old Wainscot and Stalls etc. in ye Chapel were begun to be taken down, ye Stone and brick pavement taken up, the Grave design'd for ye Master [Sir Nathaniel Lloyd — died in 1745] in ye Southeast corner of ye Chapel digg'd and lin'd with brick by his own order; the whole Chapel repair'd, and new wainscotted, and pav'd with marble, and beautify'd at ye charge of ye Master Sr Nathaniel Lloyd out of ye Thousand pounds which he had before given to ye College, except ye Picture for ye Altar-Piece in a gilded frame given by Dr Chetwode. As ye work was going on, Divine Service was perform'd in ye Hall or Parlour according as either suited with ye convenience of e College, 'till April 16, 1730: but ye work was not completely finished 'till December 1730: … All ye Windows in ye Chapel and Ante-Chapel alter'd: The painted glass taken away; The Ante-chapel wainscotted with ye old wainscot of ye Chapel and painted: The old Arras Hanging for ye Altar piece taken away, and a Picture of ye Virgin Mary presenting our Saviour in ye Temple set up in its 247 room, given (as before-mention'd) by Dr Chetwode Fellow of this College… bought with three others of ye same size in Flanders. The Picture is 12 Feet 4 inches deep, and about 8 foot broad. New wainscot all round ye Chapel. Altar inclos'd with Iron rials painted and fasten'd into ye Stones, but afterwards taken up again, and others plac'd there in a different manner. The side-walls and west end of ye Chapel done with Hard finishing (as 'tis call'd) and Stucco-work. The great Cross-beam taken away. The Cieling wrought curiously in Stucco, and work'd into 25 Pannels with Heliotropes, and Shields for arms, and Mitres gilded, and more particularly so in that part of ye Cieling which is over ye Altar. An Iron-work'd Desk for ye Bible in which ye Scholar of ye House reads ye Lessons for ye Day. Fourteen new Folio Common Prayer Books. Communion Table cover'd with blue velvet which (together with a blue velvet Cushion with Gold Lace) is enrich'd with Gold Fringe and Lace. Two blue velvet Cushions with Gold Tassles and edging for ye Master's and President's Desks. Also Two Blue Silk Damask Curtains for ye Master's and President's seats. Long blue freeze Cushions for ye Scholars to kneel on. The old Door passage in ye Antechapel from ye Master's Lodge stop'd up, and a new one made in ye middle fronting ye Altar."*
Another account described the Chapel as "a neat and elegant small Room, more like a Chapel of a Nobleman's Family, than of a Society." The Chapel remained in this state until 1864; except for some additional seats which were put up in 1853. It was enlarged in 1864 by taking down the east wall and adding the old Treasury, a space of about nine feet in depth, over which a flat roof was constructed. In 1877 the Chapel was further decorated — stained glass was put in four windows, the walls were "enriched with additional gold and colour, and a fresco representing the Baptism of Christ executed on the west wall."
The Chapel measured 40 feet by 18 feet, the eastward addition or Sanctuary, as noted above, was added in 1864. Photographs of the east and west ends of this Chapel, and of its ceiling, follow, made by Mr. J. Frith in 1967.
248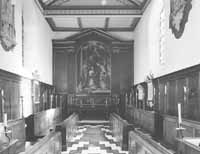 THE CHAPEL AT TRINITY HALL, CAMBRIDGE UNIVERSITY
THE CHAPEL AT TRINITY HALL, CAMBRIDGE UNIVERSITY
Photograph (1967) looking East. This Chapel was altered and beautified in 1729-1730 [see account of work done then on preceding pages 246 and 247] when it was newly wainscoted, paved with marble, and a new alter-piece, depicting "the Virgin Mary presenting our Saviour in the Temple," painted in Flanders, was put up. The Chapel measures 40 feet [illegible] [The desks to the lower benches here shown are modern [illegible]
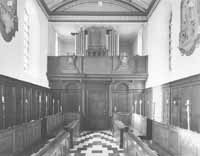 THE CHAPEL AT TRINITY HALL, CAMBRIDGE UNIVERSITY
THE CHAPEL AT TRINITY HALL, CAMBRIDGE UNIVERSITY
Photograph (1967) of the West end of the Chapel at Trinity Hall. The Chapel, which measures 40 feet by 18 ½ feet, was altered and "beautified" in 1729-1730, the wainscotting and marble floor here shown was put in. [See account of the Chapel, pages 246 and 247.] The gallery front, and the achievements-of-arms, are modern, as are the desks to
lower benches — the rest circa 1730.
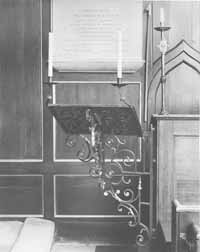 THE CHAPEL OF TRINITY HALL, CAMBRIDGE UNIVERSITY
THE CHAPEL OF TRINITY HALL, CAMBRIDGE UNIVERSITY
This wrought-iron lectern, or "Desk for ye Bible in which the Scholar of the House reads the Lessons for the Day," was placed
in the Chapel circa 1730. [See account of alterations 1729-1730, pages 246 and 247.]
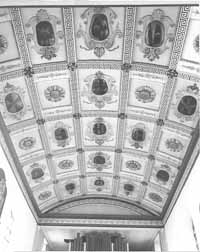 THE CHAPEL OF TRINITY HALL, CAMBRIDGE UNIVERSITY
THE CHAPEL OF TRINITY HALL, CAMBRIDGE UNIVERSITY
This ceiling in the Chapel of Trinity Hall, "wrought curiously in Stucco, and work'd into 25 Pannels with and Shields for arms, and Mitres gilded," was done during alterations to the Chapel [see pages 246 and 247 for an account of the work.]
THE CHAPEL OF WINCHESTER COLLEGE
Winchester College was founded by William of Wykeham, Bishop of Winchester (who also founded New College at Oxford) the College at Winchester being chartered in 1382. Winchester College consisted of "two quadrangles, with an independent cloister on the south." [See pages 132-134 for brief account of the College.] Most of the buildings were erected between 1387 and 1395 — the Chapel being consecrated in the latter year.
R. Ackermann* (1816) stated that the Chapel was "an excellent specimen of Gothic architecture," and described its interior as follows:
"…The approach to it is through an ante-chapel, in which there is a recess to the south: on part of this recess stands the tower just mentioned, containing five bells. The chapel is 102 feet long, and in breadth equal to the hall, viz. 33 feet. The ceiling is wood, wrought in imitation of stone. It is handsomely executed, and rich; … In the chapel ceiling, the greatest part of the roof is divided into large compartments of tracery…
The wainscoting, the screen, the stalls, and the pavement is white and black marble, are all modern [prior to 1712] and were executed in the wardenship of Dr. Nicholas, a most liberal benefactor to the college. [John Nicholas, D. D. became warden in 1679, coming from New College where he had been warden for four years. He died in 1712.] Considered in itself, the wainscot is beautiful, being formed of raised pannels with mouldings richly carved, and having the altar adorned with columns of the Ionic order, coupled and fluted; an Ionic entablature runs over the whole. …
The windows remain such as they were erected, and are well worthy of attention, particularly the east window. It fills the entire end; in height, from the wainscot to the roof, and in breadth, from side to side of the chapel. Its subdivisions are made with admirable taste The numerous compartments of the window are filled with painted glass, containing chief personages of the Old Testament of whom mention is made in the genealogy of Christ. … Over the altar is a beautiful picture, by 253 Le Moine, representing the Salutation. It was given by the public-spirited and learned Dr. Burton, who, during forty-two years, was Head-Master [1724-1766]. On the north side, near the altar, is fixed the organ. The choir consists of three Chaplains, three Clerks, an Organist, and sixteen Choristers."
The cloisters and the ante-chapel contain a great number of monumental inscriptions, "having been the burying-place of the society" — the College — for "above four hundred years."
An inventory of articles in "the Chappell Vestry and Singing Schoole,"** at Winchester College was made in August, 1738, listing the following:
"Imprimis Two Silver flagons Dubble Gilt - Wt 16 - 00- 41 Item two Comunion Cups of Silver Gilt wth Covers - Wt - 30 - 00 -24, 1 Silvr Bason duble gilt Item two Silver Candlesticks duble gilt on the Comunion Table, 2 Silr Extinguishers Duble gilt Item A Fair Tishew White & Blew Pall, Another Pall of Red & Wht wth Crowns & Starrs of Gold & Silver Item A PUlpit Cloth of Velvet wth ye Foundrs Arms in ye Midst, Item A Pictr of yye Salutation ye gift of Dr Burton Item An Alter Cusheon Embroydered with the Description of the Lords Supper Item A Cusheon of Tawney Satten for ye Use of ye Comunion Table, 1 Bible in 2 Vollms Oxford Editin Item 6 Books for the Alter Service two of Red Turky Leather and four of Blew Item 10 Crimson Cusheons & 2 of Green, with Silk and gold Fringes and Tassells Item One Long Cushion of Green Velvet Branched, Item 18 Cusheons to Sitt on Item 4 Silk Cusheons of Needle work, Item 2 Holland Comunion Table Cloaths & 2 Napkins Item 32 Comon Prayer Books for ye Use of ye Mas[te]rs & Choyr, & 2 Emborsed wth Silver at the Alter. Item One Bible 2 Vollms 2 Testaments, 1 Red Leather & ye Other Russet Leather, 1 Organ, 1 Pulpit Item An Alter with Railes Aboute it, 8 Foarms, A Lock & Key to the Vestry Door Item 2 Desks for the Choristers, Item 13 Leather Buckets 254 Item in the Vestry one Long Table with Seats on Either Side & one at the End Item 2 Brass Candlesticks for ye Warden & Subwarden, & one for the Reading Desk. Item 8 Brass Candlestick for Masrs & 24 for ye Children. Item 8 Service & Anthem Books, viz. 2 Trebles, 2 Contratenors, 2 Tenors & 2 Basses Item 4 Organ Books for Services and Anthems, Item five Bells and A Clock."
A picture of the interior of the Chapel, from Ackermann's history of the College, follows.
255 THE CHAPEL OF WINCHESTER COLLEGE
THE CHAPEL OF WINCHESTER COLLEGE
A circa 1816 view of the interior of the Chapel, which was consecrated in 1395. It is 102 feet long and 33 feet wide. The wainscoting, screen, stalls, and marble pavement were executed during Dr. Nicholas's wardenship [1679-1712]. The eastern window, of painted glass, dates back to the 14th century: its compartments contain the chief personages of the Old Testaments mentioned in "the genealogy of Christ"; over the altar is the Salutation, painted by Le Moine. [See preceding pages 252-254 for description of Chapel.]
CONVOCATION ROOMS
Most English Colleges had "Convocation Rooms" where the College officials and governing bodies met from time to time. The "Convocation Room" at the College of William and Mary in Virginia became known as the "Blue Room" — see preceding pages 86-91.
Such rooms would have contained tables and chairs, and a chest or press for College documents. We know that there were at least 24 leather chairs (purchased in London circa 1716), a long table, or tables, and a press or chest in the "Blue Room" at the College of William and Mary, in which the College charter, the College seal, and the minute books or records of the Visitors and Governors and the Professors and Masters of the College were kept.
The photographs that follow (pages 257-260), show the fireplace ends of the "Court Room " and the "Senate Room," at the University of Glasgow, and a chest in which documents were kept, taken by Tom Scott, photographer of Edinburgh ; also a photograph of the Gallery at Emmanuel College (designed by Wren, measuring 15 feet by 109 feet, its original panelling painted dark brown and grained), furnished with 18th-century tables and chairs, taken in 1967 by J. Frith, photographer of Eton.
257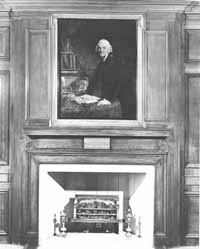 THE "COURT ROOM" AT THE UNIVERSITY OF GLASGOW
THE "COURT ROOM" AT THE UNIVERSITY OF GLASGOW
Photograph (1966) of the "Court Room," showing panelling, and fireplace. This room was remodeled and redecorated in 1933, in memory of the late Sir William Lormier, a member of the University Court, 1905-1922. (See plage under mantle.) We are told that the panelling was "a patch-work of old woods into which the portrait of William Hunter (M.D., 1718-1783, by Sir Joshua Reynolds) was placed.
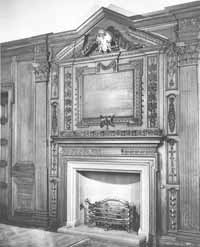 THE "SENATE ROOM" AT THE UNIVERSITY OF GLASGOW
THE "SENATE ROOM" AT THE UNIVERSITY OF GLASGOW
Photograph (1966) of panelling and over-mantel in the present "Senate Room," which is part of the original 17th-century panelling from the former building.
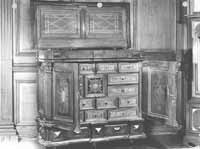 THE UNIVERSITY OF GLASGOW
THE UNIVERSITY OF GLASGOW
Photograph (1966) of a chest, dated 1634, which was used for documents and other College papers at the University of Glasgow, with lid and doors open. Such a chest would have been in the university's equivalent of a "Convocation Room," where the officials and governing bodies met.
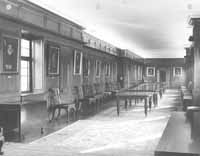 THE GALLERY OF EMMANUEL COLLEGE, CAMBRIDGE UNIVERSITY
THE GALLERY OF EMMANUEL COLLEGE, CAMBRIDGE UNIVERSITY
Photograph (1967) of the Gallery at Emmanuel College, looking South. It was designed by Wren, and measures 15 feet by 109 feet. The panelling is original, painted dark brown and grained. The gallery conta1ns portraits of (Sir Walter Mildmay) and other benefactors of the College. The tables and chairs, if not original, are of the 18th century. [See preceding pages 173-175 for account of Emmanuel College.]
"COMMON ROOMS" OR "COMBINATION ROOMS"
Called a "Common Room" at the University of Oxford, and a "Combination Room" at the University of Cambridge, such rooms — "to which all members of the staff have common access … the college-parlour to which the fellows and others associated with them retire after dinner" — were in most of the colleges. There were also "Junior Common Rooms" in some of the colleges, for use of the undergraduates. The College of William and Mary had a "Common Room" for the use of the President, Professors, and college officials [see preceding pages 92-94.]
These rooms were doubtless usually furnished as a comfortable parlor would have been, many of them also having tables at which meals might be served. The "Common Room" at William and Mary was adjourned to for drinking toasts on occasions, and members of the faculty not required to attend commons in the Hall, might also have meals served in the room at times.
Photographs of English Common Rooms or Combination Rooms follow, some of them with the proper furnishings, some with modern furniture. Also following are photographs of some of the silver once owned by masters or professors, which might have been used in such rooms.
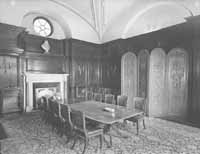 THE COMMON ROOM AT ALL SOULS COLLEGE, OXFORD UNIVERSITY
THE COMMON ROOM AT ALL SOULS COLLEGE, OXFORD UNIVERSITY
Photograph (1966) of the Common Room at All Souls College, built on east side of the new or north quadrangle in the early part of the 18th century — Nicholas Hawksmoor (Wren's pupil), who died in 1736, the architect. The room is furnished with tables, chairs, and embossed leather screen — the silver port-boat on the table is 19th century (dated 1810). [See page 199 for brief account of All Souls College.]
 THE MASTER'S PARLOUR AT CHARTER-HOUSE
THE MASTER'S PARLOUR AT CHARTER-HOUSE
Founded ca. 1611, the Charter-House formerly a Carthusian monastery, which were altered and repaired for use as a school for scholars, and a hospital or almshouse for 80 male pensioners. R. Ackermann stated that there was a handsome house for the master, apartments for school-master and assistants, rooms for the pensioners, and apartments (with common-room, refectory, dormitory, etc.) for the scholars. The above picture, from an aquatint by A. Pugin published in Ackermann's (1816) history of the Charter-House, is of the Master's parlour (Dr. Fisher was master when Ackermann's book was published). A Common-Room for the masters and officials of the school might have been furnished in much the same way.
[See preceding page 97 for a brief account of the Charter-House.]
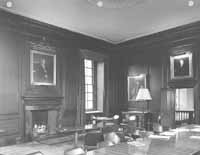 THE "COMBINATION ROOM" [OR "COMMON ROOM"] AT CLARE HALL, CAMBRIDGE UNIVERSITY
THE "COMBINATION ROOM" [OR "COMMON ROOM"] AT CLARE HALL, CAMBRIDGE UNIVERSITY
Photograph (1967) of the "Combination Room" at Clare Hall, built ca. 1688-1689, Robert Grumbold, architect, panelling by Cornelius Austin. This room, which measures 31-feet by 27-feet, is over the Buttery, and is between the Library and the Gallery of the college Hall. The door shown opens into the Gallery, and a portion of a window in the Hall may be seen beyond it. It is considered the best proportioned room at Cambridge University. All is original except the modern plaster ceiling, and of course, the furniture. See pages 166 and 167 for account of Clare Hall.
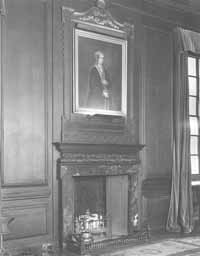 THE "COMBINATION ROOM" [OR "COMMON ROOM"] AT CLARE HALL, CAMBRIDGE UNIVERSITY
THE "COMBINATION ROOM" [OR "COMMON ROOM"] AT CLARE HALL, CAMBRIDGE UNIVERSITY
Detail of the fireplace (red marble slips) in the Combination Room at Clare Hall, built circa 1688-1689. (See photograph). The overmantel is ca. 1750, according to Mr. Frith, who made the photograph. The subject of the portrait is not noted — it may be of the foundress, the Countess of Clare, who established the college ca. 1338. Clare Hall was rebuilt in the late 17th century. [See preceding pages 166 & 167.]
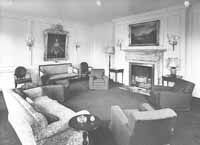 THE "UPPER COMMON ROOM" AT QUEEN'S COLLEGE, OXFORD UNIVERSITY
THE "UPPER COMMON ROOM" AT QUEEN'S COLLEGE, OXFORD UNIVERSITY
Photograph (1966) of the "Upper Common Room" at Queen's College. This room is in the new south court or quadrangle, the foundation stone for which was laid in 1710. Nicholas Hawksmoor, Wren's pupil, was the architect. [See preceding pages 236 & 237 for brief note on Queen's College.]
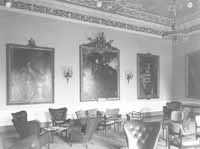 "COMBINATION ROOM" AT TRINITY COLLEGE, CAMBRIDGE UNIVERSITY
"COMBINATION ROOM" AT TRINITY COLLEGE, CAMBRIDGE UNIVERSITY
Photograph (1967) of one of the "Combination Rooms" at Trinity College, of ca. 1771-1775. The College had such rooms in the 16th century. This photograph shows the "Combination Room" (measuring 30 feet by 35 feet) in which all decoration is contemporary (except the fireplace which is not shown, and the glass and ormulu oil light-fitting, which is dated 1809). The chairs and tables are of course modern. [See preceding pages 239-241 for brief note on Trinity College.]
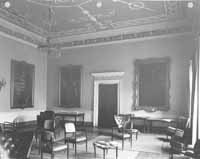 THE "COMBINATION ROOM" AT TRINITY COLLEGE, CAMBRIDGE UNIVERSITY
THE "COMBINATION ROOM" AT TRINITY COLLEGE, CAMBRIDGE UNIVERSITY
Photograph (1967) of the larger Combination Room, built ca. 1771-1775 [see preceding photograph for another view of this room. See also pages 239-240 for brief account of Trinity College.]
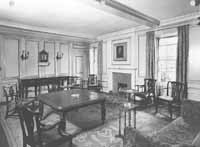 THE "UPPER SENIOR COMMON ROOM" AT WORCESTER COLLEGE, OXFORD UNIVERSITY
THE "UPPER SENIOR COMMON ROOM" AT WORCESTER COLLEGE, OXFORD UNIVERSITY
Worcester College, founded in 1714 and first housed in what had been Gloucester Hall (ca. 1559-1714), to which changes and repairs had been made early in the 18th century. At that time its "large common room" was wainscoted and sash windows were put in. Later in the century the old buildings were further repaired and some were pulled down for new structures, built according to the design of Dr. George Clarke. Whether in an old or new building, the interior of this "Upper Senior Common Room" at Worcester College, as shown in this photograph (1966), is all eighteenth century.
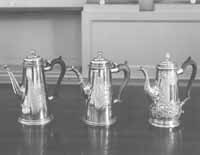 SILVER COFFEE POTS AT TRINITY HALL, CAMBRIDGE UNIVERSITY
SILVER COFFEE POTS AT TRINITY HALL, CAMBRIDGE UNIVERSITY
Photograph (1967) of three coffee pots among the College silver at Trinity Hall which may have been used at times in the Combination Room there. Dr. Monson's 1730 — Dr. Cooper's 1740. Dr. Dean's 1736. [See pages 246 and 247 for brief account of Trinity Hall.]
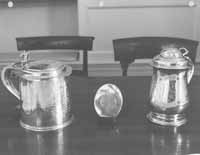 BOX AT TRINITY HALL, CAMBRIDGE UNIVERSITY
BOX AT TRINITY HALL, CAMBRIDGE UNIVERSITY
Silver tankards and tobacco box with portrait of Queen Anne, now among the College silver at Trinity Hall, which were probably used in the Combination Room; Tankard, Dr. Davenant's 1680; Dr. Well's tobacco box; Mr. Paget's tankard, 1760. [For brief account of Trinity
Hall see pages 246 and 247.]
DORMITORIES
The very few surviving 18th-century records of the College of William and Mary contain little information concerning the students' rooms or dormitories. The dormitories were in the east front of the building on the third floor, which may have been divided into several rooms.
In June, 1716, when the rebuilding of the College was almost completed upon its original walls, the Visitors and Governors ordered that the "bedsteads of the scholars be made of Iron according to the model prepared by Daniel Jones," armourer in Williamsburg. There may have been curtains between the beds at one time, as a 1751 record mentions "tearing down the curtains" in the dormitory, when "the young gentlemen at ye college" were attempting to play "at a rehearsal in ye dormity, how they could act Cato privately among themselves." The statues of 1727, and of 1758, ordered that the "spare Chambers" of the College that were not needed "for the President and Masters, and other Officers" be "let out at moderate Rents to the better Sort of the big Boys"; but the Grammar students roomed in the dormitories. In 1763 the College nurse was directed, when "none were sick," to see that "the Dormitories, and other Apartments" were "kept thoroughly clean;" and to inspect them all "two, or three Times a Day." In the 19th century the College servants were required to sweep the rooms, and put them in order, and light their fires once a day, and also to clean the scholars' boots or shoes once a day, and to carry fresh water to their rooms twice a day; and they doubtless performed the same services in the 18th century. There was either a new dormitory or a new dormitory staircase circa 1773, for in that year the faculty assigned the "Room on the South-Side of the old Dormitory,-Stair-Case" to three boys, the "Room on the North-Side of the old Dormitory Stair-Case" to four boys, and the "Room at the Head of the New Dormitory Stair-Case" to four boys.*
In December, 1779, when the College was reorganized, scholars ceased for a time to room in the College building. The Grammar School and "commons" in the Hall were also discontinued, and students attending the "University of William and Mary" boarded in town or with the steward at the Brafferton for a time. The Grammar School was reestablished before the end of the century, and students again roomed in the College. In 1796, except in such rooms as "may be otherwise specially appropriated," only two students were allowed to a room in the College. Sometime prior to 1846 (probably ca. 1836 when the old Hall wing was 273 altered for a Chemical Laboratory and Philosophical Lecture Room) a third floor was added to this North Wing of the College, reached by a "collateral passage" and "little spiral steps," and known as "Nova Scotia" by the students who roomed there. A number of changes were made to the dormitories, however, before the building burned in February, 1859.**
Several illustrations of English or Scottish dormitories, or dormitory furniture, follow.
 THE "LONG CHAMBER" OR DORMITORY AT ETON COLLEGE
THE "LONG CHAMBER" OR DORMITORY AT ETON COLLEGE
The dormitory at Eton was in an ancient building on the north side of the large front quadrangle, over the Lower School-Room. [See pages 103-104 for brief note on Eton and its buildings, also illustration of the Lower School Room on page 114.] The above photograph [from a print made prior to 1842] shows the dormitory or "Long Chamber" (about 166 feet long, between the Head Master's chamber at its west end, and the Lower Master's at its east end) as it appeared before 1842, when it was divided into cubicles, as it is today. At one time 70 boys slept in this dormitory; after 1716 only 50 boys occupied it.
 THE DORMITORY AT WESTMINSTER SCHOOL, LONDON
THE DORMITORY AT WESTMINSTER SCHOOL, LONDON
According to R. Ackermann, a spacious new dormitory — "a spacious and elegant building" on "the west side of college garden" — was erected while Bishop Atterbury was Dean of Westminster [1713 - ca. 1720]. By will of 1708, Sir Edward Hannes had left funds for such a building, and additional gifts were later made by Parliament, George I, the Prince of Wales, and others. A part of the building was "fitted up as a commodious theatre" where the King's Scholars presented their annual Latin play. The above print is from an aquatint by A. Pugin, published in Ackermann's 1816 history of the school. [See preceding pages 125 and 126 for brief notes on Westminster School.]
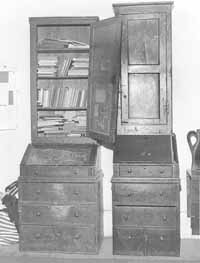 DORMITORY OR STUDY FURNITURE AT WINCHESTER COLLEGE
DORMITORY OR STUDY FURNITURE AT WINCHESTER COLLEGE
In the School-Room at Winchester College, built between 1683 and 1687, each boy had what he called a "Scob" in which he kept his books, papers, etc. [See preceding pages 132-136 for brief account of Winchester College, and picture of School-Room and "Scobs."] In the "chamber to which he belongs" each boy also had the above "recepticle for his books, with convenience for writing, &c." which he called a "Toy." According to Miss England, who ordered the above picture, the book-case was "above the flap-lidded desk; below was a cupboard, & at the bottom two further doors which open, where the boy could put his feet, as he sat writing at his opened desk."
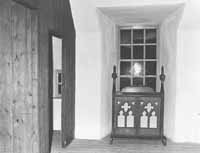 STUDENT'S ROOM AT ST. MARY'S COLLEGE, ST. ANDREWS UNIVERSITY
STUDENT'S ROOM AT ST. MARY'S COLLEGE, ST. ANDREWS UNIVERSITY
St. Andrews, Fifeshire, Scotland
In 1579 St. Mary's College at St. Andrews University was set aside for theology. According to Miss England, the above is an 18th-century "students' room looking West — the room was for two students. A corner of the double bed recess is visible on the left. Each student had a cupboard for personal gear, and these were arranged on either side of the bed recess. The desk in front of the window is modern."
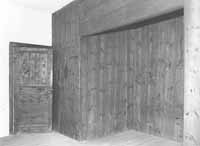 STUDENTS ROOM AT ST. MARY'S COLLEGE, ST. ANDREWS' UNIVERSITY
STUDENTS ROOM AT ST. MARY'S COLLEGE, ST. ANDREWS' UNIVERSITY
Eighteenth-century students room looking East [see preceding page] showing bed recess and eastmost personal gear cupboard, which, unlike the one at the other side, has no windows.
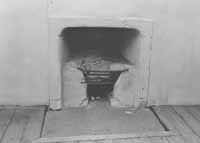 FIREPLACE IN STUDENTS ROOM, ST. MARY'S COLLEGE, ST. ANDREWS' UNIVERSITY
FIREPLACE IN STUDENTS ROOM, ST. MARY'S COLLEGE, ST. ANDREWS' UNIVERSITY
Fireplace in northern wall of eighteenth-century room for two students [see preceding pages 277 and 278 for views of room.]
LIBRARIES
As already noted (see pages 24-26) we have not been able to locate the Library at the College of William and Mary in the 18th century. The fragmentary records which have survived throw very little light on this, although the Library is mentioned frequently.
The College "building, Library, and furniture" were "totally consumed" in the fire of 1705. In 1716, when the re-building on the original walls was almost completed, the Visitors and Governors of the College purchased "Books & Globes … for the use of the Colledge Library" from a departing Grammar-Master. Another Professor at the College, who had recently returned to England, wrote circa 1724 that the Library was "without books, comparatively speaking," but added that the number was increasing "by the kind Gifts of several Gentlemen." In 1724 the President of the College, the Rev. James Blair, wrote that the College had "a small Library. The Key is kept by one of the Masters", and the Transfer of the College, in 1729 mentioned "a convenient chamber set apart for a Library."
The Library received gifts and legacies from time to time: Francis Nicholson (died 1728) former Governor of Virginia, who was active in helping establish the College, gave his library, valued at £50 or £60 sterling, to the College. The General Assembly of Virginia passed an act "for the better support and encouragement of the College of William and Mary" in 1734, which stipulated that some of the money involved should be laid out in "buying such books, for the use of the scholars and students" as the Visitors and Governors of the College should "think most necessary"; and ordered that the books so bought should be marked "The Gift of the General Assembly of Virginia, in the year 1734," and should "for ever be preserved and kept in the public library of the said college." The Archbishop of Canterbury (William Wake — died. 1737) left £50 to the College for books; which sum President Blair requested the Bishop of London to spend for the "more useful books of Divinity," suggesting that they "let the Classicks alone at this time." President James Blair, who died in 1743, "left £500 and his Books to the College." The Library survived the French occupation of the College building as a hospital in 1781-1782, although the President's House, where the French officers were quartered, burned in December, 1781, with nearly all of the books in the President's library. In 1783 the Marquis de Chastellux gave the College "an elegant edition of the work of De La Felicite publique"; and in 1784 King Louis XVI of France presented the College with "two hundred books in beautiful editions," 281 among them "Buffon in Quo. complete," some of which were damaged before they arrived.
The Library contained about 3,000 volumes at the time of the Revolution. A visitor in 1837 described it as containing "somewhat less than four thousand volumes, of which many are theological." He continued: "Some of the books were presented by Robert Dinwiddie [lieutenant-governor of Virginia 1751-1758], and have his coat of arms affixed … In others was inscribed the name of Major General Alexander Spotswood [lieutenant governor of Virginia, 1710-1722] … Some were the gifts of the former Presidents of the College, and others of the Assembly of Virginia. Catesby's Natural History … given (as appears from a note on the first page, in the handwriting of Thomas Jefferson) on condition that it should never go out of the College … printed in London, 1754, with color plates, in two volumes" was also in the Library. These books were burned in the fire of February 8, 1859.
Concerning the location of the Library, it was obviously not on the first floor when Thomas Jefferson drew his floor-plan in 1772 (see page 19.) In 1773 it was apparently in the east front of the building, with rooms to its north and south; whether on the second or third floor we do not know (see page 24). As at present restored, three adjoining rooms do not exist on the second floor (front) of the building, the rooms being divided by the stair-hall and lobby. In December, 1779, when the College became a University for a time, it was ordered that "the Library be arranged according to the different Branches of Literature." In 1824 the books in the College Library were "divided into three rooms. They are called the old, the new, and the law libraries." In 1829 the Library, "which for many years" had been "in a State of disorder," was rearranged, and the books all numbered and marked, the number totalling 3260, "independently of the law library," which contained 300 volumes. In that same year a Catalogue was made "of Such books as the Society [Faculty] may recommend to the perusal of the Students … arranged under different heads, According to the different Subjects treated in them"; no student could take out more than one book at a time; and no student could "enter beyond the Librarian's Counter when the Library is open for the delivery of books." The Library was only open once a week for two hours. In 1835 more shelving was added for books. In 1837 the Faculty agreed that "the present Library might be moved upstairs with advantage" and the room it occupied turned over to the Franklinean 282 Society. Two months later the Librarian was paid an additional fee for his trouble in "moving the Library into the Upper South Room." The "Upper South Room" must have been a room added above the Chapel or South wing of the College at some date. Two floors were also added to the original Hall or North wing (probably circa 1836-37, when changes were made in the wing to put the Chemical Laboratory and Philosophical lecture rooms on the first floor of the wing), and by 1845 the Library had been moved into the second floor of the North wing. It was stated in 1845 that the "library, now beautifully arranged and displayed in a recently finished room, contains some several thousand volumes, many of which from their antiquity are almost incapable of purchase. " Here the Library remained until it was destroyed by fire in 1859, although there were occasional minor changes or repairs made, prior to the fire. In 1852 a "Collection of Mineralogical Specimens" was set up in the ante-room to the Library; at that time the Library contained about 5000 volumes; and in the Library was a bust of General Washington, and a framed letter from Washington accepting the Chancellorship of the College. In 1855 part of a gift of $250 was spent in "refitting the Ante-room of the Library and the Library." In 1856 it was decided that the "College Library Hall" would be "made more convenient by an entrance at the side, the old entrance through the ante-room being dispensed with, and the anteroom being comprised in one of the Society Halls." The young girl's drawing of the rear or west side of the College building, dated 1856, shows the Library on the second floor of this North wing (see page 47).
On February 8, 1859, a fire broke out in the basement, or first floor of this wing where the Chemical Laboratory was located, and spread with great rapidity through the building. The "Philosophical & Chemical Apparatus was entirely destroyed"; and "not a single book was saved from the Library, the smoke being too dense to enter— The Library being in the story above the laboratory was in flames in a short time after the fire was discovered." Another account noted that only a few books belonging to the Library "not in the Library" survived.
When the College was rebuilt within the year, again upon its original walls, the Library was on the first floor near the Chapel, an arrangement being made by means "of large folding doors, by which the library and chapel" could be "thrown together so as to seat comfortably a much larger audience" at commencements, celebrations, etc., which were held in the Chapel.*
283The pictures of 18th-century English libraries and library furniture which follow may be of interest, although it is certain that the 18th-century Library at the College of William and Mary was in no way comparable in size or furnishings.
 THE LIBRARY AT ALL SOULS COLLEGE, OXFORD UNIVERSITY
THE LIBRARY AT ALL SOULS COLLEGE, OXFORD UNIVERSITY
A new Library, on the north side of the new or north quadrangle at All Souls College, endowed by and named for Christopher Codrington (died 1710), was begun in 1715, but was not completed until 1756. The building, 198 feet long, 32 feet broad except in the central recess to the north, and 40 feet high, contains a gallery on three sides of it, over which are bronze busts of eminent Fellows of the College, cast by Sir Henry Cheere (died 1781), and a large statue of Christopher Codrington. Illustration by A. Pugin, for R. Ackermann's history of the College published in 1814 [see preceding pages 155-156 for notes on All Souls College.] The interior, reading desks, etc. are all original.
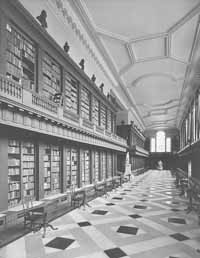 THE LIBRARY AT ALL SOULS COLLEGE, OXFORD UNIVERSITY
THE LIBRARY AT ALL SOULS COLLEGE, OXFORD UNIVERSITY
A photograph (1966) of the Codrington Library at All Souls College, built between 1715 and 1756 [see previous page] showing the original interior, desks and busts of eminent Fellows, and statues, and 18th century library in the gallery. According to Miss England the woodwork is now painted a "Georglan green — actually a grey-green."
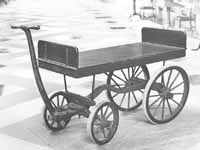 THE LIBRARY AT ALL SOULS COLLEGE, OXFORD UNIVERSITY
THE LIBRARY AT ALL SOULS COLLEGE, OXFORD UNIVERSITY
Photograph (1966) of trolley or cart made circa 1775, used for transporting books in the Library. [See preceding pages 284 and 285 for illustrations of and brief data on the Codrington Library.]
 THE LIBRARY AT CHRIST CHURCH, OXFORD UNIVERSITY
THE LIBRARY AT CHRIST CHURCH, OXFORD UNIVERSITY
A new Library at Christ Church was begun in 1715/16, on the south side of Peckwater quadrangle, but it was not covered until 1738, nor completed until 1761. It was built after a design by Dr. George Clarke (d. 1736) of All Souls College. Among many bequests to this Library were 10,000 volumes, the library of Charles Boyle, fourth Earl of Orrery (died 1731), a former scholar; and the books, manuscripts, and cabinets of coins and medals of William Wake, Archbishop of Canterbury (died 1737), also a former scholar at Christ Church, Ackermann (ca. 1814) described the Library as 141 feet long, and 30 feet broad, and 37 feet high, fitted up "in a fine taste; and the festoons of stucco are charged with symbols, exquisitely worked, of the particular branch of learning over which they are placed."
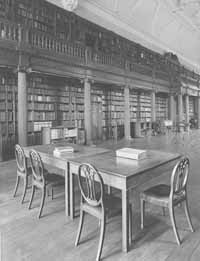 LIBRARY AT CHRIST CHURCH, OXFORD UNIVERSITY
LIBRARY AT CHRIST CHURCH, OXFORD UNIVERSITY
Photograph (1966) of interior of the new Library at Christ Church, Oxford, completed in 1761 [see illustration and data on preceding page.] The interior shown is original, and the tables, chairs, stools, library steps or ladders, charcoal brazier in the photograph are all of the 18th century (the table and chairs here shown dated about 1780). See followings pages for photographs of the stools, ladders, braziers, and globes in this Library, 289-294) .
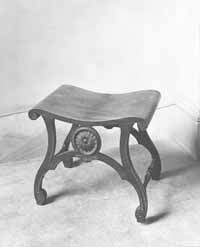 THE LIBRARY AT CHRIST CHURCH, OXFORD UNIVERSITY
THE LIBRARY AT CHRIST CHURCH, OXFORD UNIVERSITY
Library stool used in the new Library (completed in 1761) at Christ Church, made by Thomas Chippendale. The Library has a bill for £38 from Chippendale, for two of these stools. [See preceding pages 287 and 288 for pictures of the Library.]
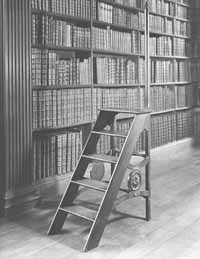 THE LIBRARY AT CHRIST CHURCH, OXFORD UNIVERSITY
THE LIBRARY AT CHRIST CHURCH, OXFORD UNIVERSITY
Tall ladder (five steps) with handle, used in the new Library at Christ Church, completed in 1761. The ladder may have been made by Thomas Chippendale, as its decoration matches that of the low stool (see preceding page), one of two dozen for which the Library has Chippendale's bill.
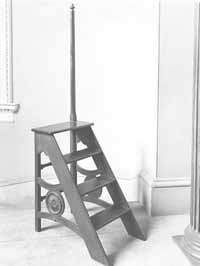 LIBRARY AT CHRIST CHURCH, OXFORD UNIVERSITY
LIBRARY AT CHRIST CHURCH, OXFORD UNIVERSITY
Low ladder (four steps) with handle, used in the new Library at Christ Church, which was completed in 1761. It may have been made by Thomas Chippendale, as its decoration matches the stools (see photograph, page 289) known to have been made by Chippendale.
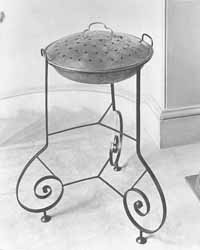 THE LIBRARY AT CHRIST CHURCH, OXFORD UNIVERSITY
THE LIBRARY AT CHRIST CHURCH, OXFORD UNIVERSITY
Photograph (1966) of charcoal brazier (copper on an iron stand about 5-feet high) which was used for heating the new Library at Christ Church, completed in 1761. Two of these braziers now stand in the Library, to the left and right of the main entrance, which is in the middle of the long wall (see photograph of the Library, page 288).
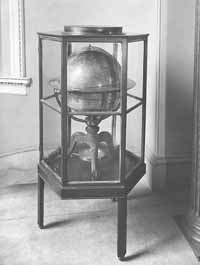 THE LIBRARY AT CHRIST CHURCH, OXFORD UNIVERSITY
THE LIBRARY AT CHRIST CHURCH, OXFORD UNIVERSITY
Globe, made by George Adams (died 1773), instrument maker to George III, one of two globes, in their original cases, which now stand on each side of the entrance to the new at Christ Church, which was completed in 1761. [See pictures of the Library, pages 287 and 288.]
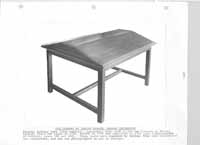 THE LIBRARY AT CHRIST CHURCH, OXFORD UNIVERSITY
THE LIBRARY AT CHRIST CHURCH, OXFORD UNIVERSITY
Sloping library desk (18th century), once used in the new Library at Christ Church, which was begun in 1716, roofed in 1738 and completed in 1761 [see illustrations of Library, pages 288 and 289]. These desks were replaced by tables, they were considered too cumbersome, and the one photographed is now in storage.
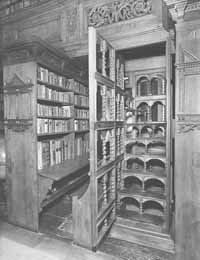 LIBRARY AT JESUS COLLEGE, OXFORD UNIVERSITY
LIBRARY AT JESUS COLLEGE, OXFORD UNIVERSITY
The staircase and bookshelves in the library at Jesus College — the new Library which was planned earlier, but was finally completed ca. 1677-1679. Note the small staircase, apparently to the gallery; and the bookshelves on which the volumes are arranged alphabetically (the shelf shown is "H") and according to size. The woodwork shown is dated ca. 1679 by the college authorities.
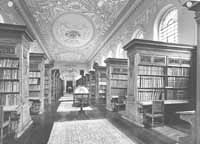 LIBRARY AT QUEEN'S COLLEGE, OXFORD UNIVERSITY
LIBRARY AT QUEEN'S COLLEGE, OXFORD UNIVERSITY
Photograph (1966) of the new Library at Queen's College, begun in 1692, and completed several years later. It stands on the west side of the north or interior quadrangle — the foundation stone of the new south quadrangle was laid in 1710 — Nicholas Hawksmoor (Wren's pupil) the architect. It is one of the largest Libraries in Oxford being 123-feet long, "and of a proportionate breadth." R. Ackermann described the Library (ca. 1814) as having "delicately carved" bookcases, and a ceiling, tastefully enriched with compartments in stucco." The above view shows the original woodwork and ceiling with 18th-century furniture and globes. The Library contains a number of early collections of books, manuscripts, and coins, and also portraits of Fellows and Provosts of the College. [See pages 236 and 237 for brief account of Queen's College.]
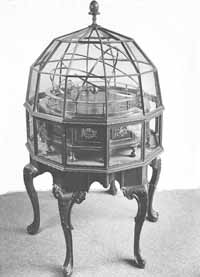 THE LIBRARY OF QUEEN'S COLLEGE, OXFORD UNIVERSITY
THE LIBRARY OF QUEEN'S COLLEGE, OXFORD UNIVERSITY
Photograph (1966) of an orrery presented to Queen's College — the gift of several "Gentlemen Commoners" of the College — in 1763. This orrery, in Queen's College Library, is in its original case. [Note: This apparatus shows the positions and motions of bodies in the solar system by balls moved by the wheelwork. It was invented by George Graham ca. 1700, and named for Charles Boyle, fourth Earl of Orrery, for whom a copy was made by J. Rowley, instrument-maker.]
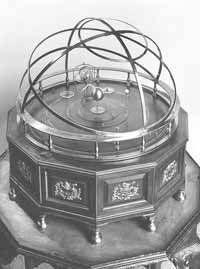 THE LIBRARY OF QUEEN'S COLLEGE, OXFORD UNIVERSITY
THE LIBRARY OF QUEEN'S COLLEGE, OXFORD UNIVERSITY
The orrery in Queen's College Library, presented to the College in 1763 (see preceding page) without its case.
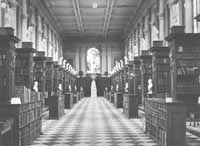 THE LIBRARY AT TRINITY COLLEGE, CAMBRIDGE UNIVERSITY
THE LIBRARY AT TRINITY COLLEGE, CAMBRIDGE UNIVERSITY
Photograph (1967) of the Library at Trinity College looking South. This Library, which measures 38 feet wide by 191 ½ feet long, was built in 1677-1699, designed by Sir Christopher Wren. The bookcases in the bays were made by Cornelius Austin. The limewood carvings on the bookcases and elsewhere are by Grinling Gibbons, as were the busts above the bookcases, but only two of the original busts survive. The smaller oak bookcases were made in 1850; the trabeations of the ceiling, though shown in Wren's original drawings, were not added until 1851. [Data from Mr. J. Frith's report on February 1967.]
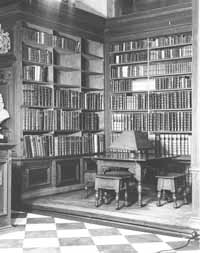 THE LIBRARY AT TRINITY COLLEGE, CAMBRIDGE UNIVERSITY
THE LIBRARY AT TRINITY COLLEGE, CAMBRIDGE UNIVERSITY
Photograph (1967) of the bookcase bays in Trinity College Library (see photograph on preceding page.) Designed by Christopher Wren, the bookcases were made by Cornelius Austin. Note the numbered and lettered shelves. The revolving book rest on the table top was, according to the librarian at Trinity College, one of Wren's less successfully executed ideas, as books tend to fall off when it is turned. [See Mr. Frith's memorandum of February, 1967.]
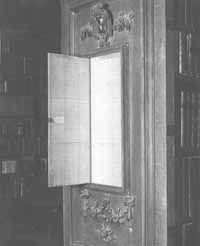 THE LIBRARY AT TRINITY COLLEGE, CAMBRIDGE UNIVERSITY
THE LIBRARY AT TRINITY COLLEGE, CAMBRIDGE UNIVERSITY
This Library was built 1677-1699, designed by Christopher Wren, the bookcases made by Cornelius Austin. The above photograph (1967) shows the
panelling at the end of the bookcases, with a center panel which opens, where the books in the bays were tabulated.
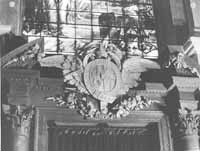 THE LIBRARY OF TRINITY COLLEGE, CAMBRIDGE UNIVERSITY
THE LIBRARY OF TRINITY COLLEGE, CAMBRIDGE UNIVERSITY
This Library, built 1677-1699, was designed by Christopher Wren (see the three photographs preceding the above). The limewood carving in the Library was done by Grinling Gibbons. The above photograph (1967) shows the arms of King William III, over the south door of the Library.
KITCHENS
In the original building of the College of William and Mary, which burned in October, 1705, and in the new building completed ca. 1716-1718 on the original walls, the Kitchen was under the "great Hall" in the west wing of the building. There was an outside Bakehouse and a Brewhouse, and these facilities provided meals (breakfast, dinner, and supper) for the entire College from the time of the completion of the building until after December, 1779, when the College was reorganized and "commons " were discontinued. Although meals were again provided on the College grounds before the end of the century, the "great Hall," was never again used as the College refectory. It was divided up for classroom uses, and the basement under it was either used for servants' lodgings, or for storage — firewood was stored in it when the College building burned in 1859.
The Kitchen was slightly smaller than the "great Hall" above it because its brick walls were thicker — the Hall measuring approximately 25-feet by 59-feet. A door from the Hall entered the stairhall at the north end of the piazza at the rear of the building, and from this stairhall steps led down to the Kitchen. A Larder was at the south side of the basement stairhall. There was a large brick fireplace at the west side of the Kitchen, which measured 8' wide and 2' deep. The Kitchen was probably equipped to serve at least a hundred people. This room has been used for classroom purposes in recent years.
In June 1716, when the rebuilding after the fire of 1705 was almost completed, the Visitors and Governors of the College directed that "Standing furniture for the Colledge Kitchen, Brewhouse, and Laundry," be sent for from England, and that an "Invoice of such Kitchen furniture as is needed" be made. This was to be ordered from Micajah and Richard Perry, merchants of London, who supplied the College with many of its needs, during the first several decades after its establishment. Later in the 18th century, the College sent such orders to Capel & Osgood Hanbury, merchants in London. Invoices from the Hanburys have survived among College papers for shipments of books, linens, glass ware, iron ware, pewter ware, earthen ware, "Grocery," cheeses, etc. [See preceding pages 57-58.]
We know nothing of what was ordered for the Kitchen in 1716. As it was ordered from England, and as a Virginia college Kitchen would need approximately the same furnishings and utensils as an English college kitchen, the two inventories of kitchens 304 and Larders which follow should be of interest. One inventory, dated 1719, is from the Emmanuel College, Cambridge University archives; the other, dated 1738, is from the Winchester College archives. [See preceding pages 206-207 for brief account of Emmanuel College, and pages 132-135 for account of Winchester College .]
Also following (page 310) is a picture of the ancient Kitchen at Christ Church, Oxford, which had apparently changed very little from the time of its erection to the time of the 1814 illustration; and photographs of kitchen utensils, a clockwork roasting jack, a lead cistern or water tank, and an oven door from the Kitchen and Bakehouse at Eton College.
EMMANUEL COLLEGE, CAMBRIDGE UNIVERSITY
[dated September 30, 1719]
"An inventory of Goods in ye Kitchin . The Kitchin Door wth 2 locks, 4 keys & 1 Iron bolt. 4 Iron chains wth Iron pins for the windows 1 Fir dresser under comons windows 1 Plank dresser agst north wall 1 Plank dresser in ye middle of Kitchin 1 Pewter chest with a lock & 2 keys 1 Large stove in middle of the Kitchin with 2 pot stoves 2 Iron grates to Stoves, & 24 Irons for the large stove. 2 Iron candlesticks for the stoves 2 Shelves under the dresser in ye middle of ye Kitchin. 3 Wooden racks for spits fastned to ye wall. A clock & a fir case given by Mr Forster [?] ye use of ye Kitchin. A Cupboard wth lock key & drawer for detriments. A large wooden seat with a salt box to it A roasting rang with 4 Iron hooks fastned to the back, & 4 iron standards, wth 3 Iron broad bars, & 2 narrow bars. 1 Iron bar to keep up ye hearth of the rang, & 2 Iron bars to keep up ye hearth where dripping pans stand. An iron slider to shorten ye fire 3 Large Iron dripping pans. 2 Iron racks to lay spits on, wth 6 Iron hooks. 1 Large, 2 lesser beef spits, & 5 Mutton spits 4 pig Irons. 1 Boyling rang wth 3 bars and one slider 1 Broad bar to lay before dripping pan 1 Iron rack wth an Iron drove into back of Chimney. 3 Iron short bars to lay over rang 2 Stoves in Chimney with Iron grates. 2 Irons to lay over the pots 2 Iron bars to keep up the hearth 1 Large brass Pot with a brass cover 1 Large bell mettle pot with brass covers. 2 less bell mettle pots with brass covers. 2 Iron dripping pans for boiling rang 2 [sic] brass fish pans with Iron handles, & 1 brass pan wthout handles 3 less brass pans tinn'd, one of 'em with a brass cover. 1 Oval brass pan with a cover. A Large brass butter pan tinn'd. 306 4 brass Stove pans with Iron handles 2 brass Calenders tinn'd. 1 Iron large pan to draw ye meat into, wth one less iron pan. 3 Iron small pans to put fish in with Iron handles 2 brass potage ladle. 2 brass scummers. 1 brass slice wth an Iron handle . 2 smaller brass slices. 2 brass spon ladles, & a tin bread gratr. 1 Oat meal tub. 1 Salt tub. 2 Meat forks. 2 Cleavers 1 Large chopping block upon tressels, wth 2 lesser blocks. 1 Tub wth Iron hoops to wash meat in, & an old wooden bowl. mart - E.C.[sic]An Iron with a wooden foot to hold a frying pan A Bell mettle Chaffer with a brass cover 2 Iron trevets with long feet. & 2 Iron round trevets with short feet, and 1 Iron triangular trevet, with one iron trevet to lay over ye boiling rang. 2 herb blocks & 1 firr Ladder 2 Irons driven into ye wall to set spits against[sic]1 Iron trevet for ye dripping pan at ye boiling rang. 1 Iron large frying pan. 1 large brass frying pan. 1 lesser brass frying pan. 1 little brass frying pan wth an Iron handle 1 Wooden shovel tipt with Iron. 2 Iron shovels with wooden handles. 2 pair of pot hooks. 2 large, 2 lesser, & 1 small Gridiron. 1 pair large tongs. 1 Iron Poker, & 1 Spud wth wooden hand. 1 pair of bellows, 2 coal scuttles, 1 Charcoal basket, [sic]. 3 dutch pails with iron hoops markt E.C.2 Planks to set porridge pots on under the dresser 2 Tin candle sticks to hang agst ye wall A wooden case to receive ye Jackweight at the end of ye boiling rang 2 pot stoves at ye end of ye great Stove with Iron grates A tin flower box, with a drudging box. 2 tin pepper boxes 1 Stone Vinegar bottle. 2 Large Iron fire pot[s] to heat dishes with 1 Copper pot with a copper handle markt Eman: Coll 4 Large 10 pound pewter dishes. 4 seven pound dishes. 6 five pound dishes. 8 four pound dishes. 12, 3 pound dishes, or mess dishes. 307 17 half mess dishes. 22 fruit dishes. 4 Narrow brim'dplates [sic].6 pewter pye plates. 1 large five pound deep dish. 4 four pound deep dishes. 2 three pound deep dishes. 19.2 Eard porringers. 6 porringers withoneearapiece. [sic] .2 Small deep dishes. 19 Small sawcers. Six large sawcers. 12 Tin Covers of several sizes markt E.C. 2 Brass basting pans tinn'd 1 Missing 2 Brass Chafing dishes.
In the Lower Larder A Door wth a lock & key A Door wth a lock & key & Iron bolts going into ye garden A Fir dresser board on tressels wth 6 cases of shelves fastned to the wall. & an hanging shelf fastned to ye Joysts. Two Casements in ye Lower Larder A Large powdering tub with a Cover A little powdering tub with a Cover A square powdering trough wth a stool [sic].A ---- [?] tub with Iron hoops[sic].A Block for scouring Pewter 337
In the Upper Larder. A Door wth 2 locks, 2 keys, & a bolt. 1 Dresser board of fir fastned to ye Wall. 1 Hanging shelf over the stairs, another in the middle of the Room. 2 Shelves for pewter fastned to ye Wall. 2 Iron Casements. 1 Safe."
WINCHESTER KITCHEN AND LARDER:
"AN INVENTORY OF THE GOODS OF ST MARY COLLEGE NEAR WINTON* TAKEN THE EIGHT DAY OF AUGUST ANNO DOMINI 1738.
"IN THE HALL AND BUTTERY" "Imprimis 9 Silver pots great & Small, 12 Silver Spoons, 1 Gilt Spoon, 6 Childrens Potts Item 1 grt Silver Salt, 8 Trencher Salts, One other great Silver Salt, Mr Will Levens's Tankard Item A Great Large Silvr Bowle & Cover ye Gift of Dr Osgood Item Dr Barkers Tankard Item 7 Silvr Wine Bowles, Mr George Verneys Tankard, D Reeves's Gift A Bason & Ewer Wt 88 oz 3 g Item Mr Charles Stukleys Tankard, A Grt Doub. Guilt peice of plate wth a Cover ye Marqs of Winchester Item A Silvr Salvor wth Mr Holfords Arms, 3 Silvr Castors, 3 Square Tables, 8 Long Cloths, 5 Long Towells, 11 Gispins [Gispin — a leathern pot or cup] Item 10 Doz. of Napkins, 12 Square Table Cloths, 3 Large Election Cloths, one Kiver Item 10 Oister [?] Cloths, 4 Port-panes 9 Long Cloths for ye Children, One Side Cupboard Cloth Item 1 Chiping Board, 1 Press, 1 Cupboard, 1 Chest, 1 Settle, 1 Little Binn, & one Duble Binn Item 6 Childrens Salts, 1 pareing Iron, 2 Table Baskets, 2 Chiping Knives, 1 Bread Basket, 1 Shovell Item 1 Salt Tubb, 4 Table-Boards in the Hall, the Founders Picture, One Alms Tubb …"
IN THE KITCHEN AND LARDER Imprimis 11 Dishes Mark'd wth ye figure 7, 12 Dishes Mark'd wth ye figure 6, 4 Soup Dishes, 18 Gomers Item 32 Dishes wth ye figure 5, 24 wth ye figure 4, 40 wth ye figure 3, 15 with the figure 2 Item 2 Brass Potts, 3 Brass Ladles, 2 Lead Water Cisterns, 2 Lead Troughs for Brine Item 1 Copper Pasty-pan, 2 Wooden Racks for Pewter, 1 ing Knife, A Large Beam & Scales Item 2 Led Waites 56 lbEach, 2 Wts 28lbEach, 1 Weight 14lb, 1 Weight 2lbone Wt one pound.Item 2 Brass Skimers, 2 Slices, A Pump, 3 Brass pans, 2 Fish plates of Tinn, 12 Doz. of Plates 309 Item 12 Brass Pudding-pans, 2 Brass Stew-pans, 2 Wooden Trays, 3 Tin Covers Item 2 Pewter Pasty plates, 2 Cleavers, one Minceing Knife, two Salt Tubbs Item 2 Pottage Tubs, 1 Tub to wash Dishes in, 2 Brass Buckets, 1 Shovell, 1 par of Bel lows, 1 Grate Item 1 Brass Cullender, 2 Racks, 7 Spits, 1 Gridiron, 1 Trivet, one Brass pot-Lid Item A Brass Morter & Iron pestle, A Marble Morter & Wooden pestle, A frying-pan Item 1 Fire pan, 1 Iron peele, 2 Iron Oven lids, 1 Wooden peele, 1 Flower Tubb Item 1 Oatmeale Tub, 2 Coale Rakes, 1 par of pot-hooks, 1 Moveable Stove of Iron Item 1 Beefe forke, 2 pair of Scales, 4 Driping-pans, 1 forke for ye fire, 6 Pewter Pye Plates Item 1 Lanthorne, 1 Peck, 1 Gallon, 1 Quart, 1 Pinte, [measures] 1 Flower-Tub, 1 Basting Ladle Item 6 Earthen pans & potts, 1 Kiver, 1 Flat Tub, 1 Rudder for binders, a Wheele Barrow.
 THE KITCHEN AT CHRIST CHURCH, OXFORD UNIVERSITY
THE KITCHEN AT CHRIST CHURCH, OXFORD UNIVERSITY
This picture of the Kitchen at Christ Church, by A. Pugin, appeared in R. Ackermann's history of the college, published in 1814 [see 315 for view of Christ Church quadrangle.] Founded by Cardinal Wolsey in 1525, Ackermann stated that the Kitchen was the "first part of the projected
buildings," and the time of his writing it still retained its original appearance. It has been said that the Kitchen being the "first part of the projected buildings," and at the time of his writing it still retained its original appearance. It has been said that the Kitchen being the first completed of all Wolsey's buildings caused some amusement in "the outer world of Oxford" — and that Wolsey's "recognition of the dependence of the spirit on the body" has been "ingeniously defended … in a well-remembered University sermon." [See Andrew Clark, The Colleges of Oxford (London: 2nd ed., 1892), page 312.]
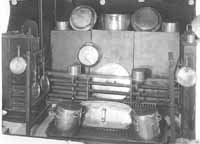 ETON COLLEGE KITCHEN
ETON COLLEGE KITCHEN
Photograph (1966 by Mr. J. Frith) of the Eton College Kitchen — showing the range, with utensils of varying ages, all in use 1700-1800 , and some still used, according Mr. Frith. The Kitchen at Eton College was built circa 1450, extensively altered and repaired in 1507-1508, and little changed thereafter. [See Willis & Clark, The Architectural History of … the Colleges of Cambridge and Eton (Cambridge: 1886) Vol. I, page 453.]
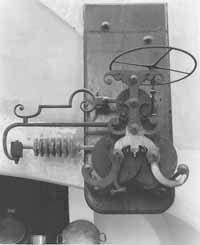 ETON COLLEGE KITCHEN
ETON COLLEGE KITCHEN
Photograph (1966 by Mr. J. Frith) of a clockwork roasting jack, in use in the Eton College Kitchen until 1922. It was made in the 1700's by John Davis of Windsor.
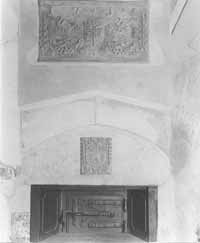 ETON COLLEGE KITCHEN AND BAKEHOUSE
ETON COLLEGE KITCHEN AND BAKEHOUSE
The above items have been removed from Eton College Kitchen and Bakehouse for preservation. [The Kitchen, built circa 1450, was extensively altered in 1507-1508, and has been little changed since as far as construction is concerned. A new Bakehouse and Brewhouse, to the west of the Kitchen was built circa 1714.] At the top above is a lead Water Tank (or Cistern) which held 25 gallons, which was installed in the Kitchen at Eton in 1715. See date at top. Below is the Bread Oven Fire Door from the Bakehouse of circa 1714.
The College of William and Mary, as originally designed, was intended to be a quadrangle — that is, as an open space or court surrounded on the four sides by buildings. The quadrangle was never completed. Two sides, the front and the north or hall wing were erected prior to the fire of 1705. Only the exterior walls were left standing after the fire. The College was rebuilt on the original walls, and the third side — the south or Chapel wing — was added in 1729-1732. Prior to the American Revolution, plans were made to enlarge the College — to lengthen the north and south sides and close the quadrangle at the western side (see page 19 for Jefferson's plan of ca. 1772). This work actually got under way; some building materials were sent for from England, and the foundations were started (see page 11 and note 44). However, at the outbreak of the Revolution, the plan was given up, and the materials were sold, or otherwise disposed of. The nineteenth century fortune of the College never allowed for the completion of the plan.
Buildings erected around one or more quadrangles were almost the rule at the English universities of Oxford and Cambridge, and many other English schools were built in this manner. Many of the quadrangles at Oxford and Cambridge were accurately and artistically delineated by David Loggan: Oxonia Illustrata was published in Oxford in 1675, and Cantagrigia Illustrata was published at Cambridge in 1690. As one author of an architectural history of Cambridge noted, Loggan's drawings were so detailed and precise that they enabled one "to walk into the quadrangles of the colleges, and discover their style of architecture." Every detail of "the buildings, the courts, and the gardens" was carefully noted, "so that they present[ed] not merely a record of the architecture, but of the life of the period."*
Three of Loggan's illustrations of quadrangles follow: one of Christ Church, Oxford, one of Eton College (after which there is a picture — artist unknown — of the new Upper School of Eton which was designed by Christopher Wren, which supplanted the school shown in Loggan's view), and one of Wadham College, Oxford.
 CHRIST CHURCH, OXFORD UNIVERSITY
CHRIST CHURCH, OXFORD UNIVERSITY
The above drawing of Christ Church quadrangle, dated 1675 in David Loggan's Oxonia Illustrata (Oxford: 1675). Christ Church was founded in 1525 by Cardinal Wolsey, and three sides of its quadrangle, the east, south and west sides (containing the Kitchen, the Hall, Lodgings, etc.) were completed before Wolsey's death in 1530. Plans for the completion the north s1de were interrupted by the Civil Wars, and the work did not proceed unt1l after the Restoration. This original quadrangle is almost a perfect square, measuring 264-feet by 261-feet. The Peckwater quadrangle, and the Canterbury quadrangle were later additions of Christ Church.
 ETON COLLEGE
ETON COLLEGE
The above view of Eton College by David Loggan was published in his Cantabrigia Illustrata (Cambridge: 1690). [See preceding pages 103-114 for brief account and pictures of Eton College.] Loggan's view shows (A) the Chapel, (B) the Upper School [replaced ca. 1694 by a new School designed Christopher Wren — see following illustration for, exterior of the new school, and pages 105-107 for the school-room in it], (C) Library, (D) Hall, (E) Provost's Lodge, (F) Long-Chamber [see illustration of interior, page 274] (G) the Kitchen, (H) the Bakehouse, (I) the Brewery, (K) the Slaughterhouse, (L) the Pigeonhouse, (M) the Provost's Garden, (N) the Fellows' Garden, (O) the Stable.
 ETON COLLEGE
ETON COLLEGE
The new School building at Eton College was built circa 1694, its design attributed to Christopher Wren. [See preceding illustration of the earlier building in Loggan's ca. 1688 view of the Eton quadrangle — see also brief account of Eton College, and interior illustrations of the new School-room, pages 103-113.] The above picture, from the Modern Universal British Traveller (1779), is, according to Mr. J. Frith, photographer of Eton, one of the earliest known pictures of the present Upper School. The low wall was coped with stone in 1753, and the young lime trees were planted in 1754.
 WADHAM COLLEGE, OXFORD UNIVERSITY
WADHAM COLLEGE, OXFORD UNIVERSITY
The above drawing of the original Wadham College quadrangle in David Loggan's Oxonia Illustrata (Oxford: 1675). This quadrangle was approximately square. The Hall and Chapel are shown on the east side, in the center of which, forming the entrance to the Hall, is a portico with a statue of King James I. in his robes and the royal arms over it. Beneath the statue of the King, are the figures of Nicholas Wadham, the founder, holding in his hand the model of the college, and his wife Dorothy to his left .
THE COLLEGE OF WILLIAM AND MARY — NOTES
[Land at Henrico had been set aside for a College, and seated with some "College People" — seventeen of whom were killed by the Indians in the March, 1622 Massacre of colonists in Virginia. Gifts of money had been collected, or promised, by members of the Virginia Company of London, and others, a master and usher for the school had been proposed, and some tenants and workmen were on the land in Henrico — "about two miles from Henrico-City" at the time of the Massacre. Although intended for Indian children, children of English settlers were also to attend the proposed college. After the Massacre of 1622, and the dissolution of the Virginia Company in 1624-1625, this plan was given up.]
[At a "Grand Assemblie" at "James Cittie … the 23rd of March 1660/1," some parishes in Virginia being "destitute of ministers," it was decided that "a colledge of students of the liberall arts and sciences" be erected "for the advancement of learning, promoteing piety & provision of an able & successive ministry in this country"; and the "governour [Sir William Berkeley], council of state, and burgesses of the present grand assembly … severally subscribed severall considerable sumes of money and quantityes of tobacco" to that end. It was also ordered. that subscriptions be taken throughout the country for such a college. However, nothing came of this.]
[In Elizabeth City County a free school was first endowed by will of Benjamin Syms in 1634; and Thomas Eaton, by will 320 of 1659, also endowed a free school in that County — the two schools becoming the Syms-Eaton School in the 19th century. In 1655 Capt. John Moon established a free school in Isle of Wight County .]
Note: Typescript copies of "Historical Notes — The College of William and Mary" (Mary R. M. Goodwin, 1954, 687 pages, plus index) may be found in Research Department, and Architectural Department, Colonial Williamsburg, and in William and Mary College Archives. This chronology of source material will be referred to hereafter in this report as "College…Historical Notes."
The Presidents of the College who succeeded the Rev. James Blair in the eighteenth and first three-quarters of the nineteenth centuries were:
The Rev William Dawson. Born in Cumberland County, England, 1704. M.A. Queen's College, Oxford, and Professor of Moral Philosophy at the College of William and Mary ca. 1729 et seq. President of College 1743 — died 1752.
322 The Rev. William Stith. Born in Charles City County, Virginia. Attended the College of William and Mary. M.A. Queen's College, Oxford, and at one time Grammar Master at the College of William and Mary. President of the College 1752 — died 1755.
The Rev. Thomas Dawson. Younger brother of the Rev. William Dawson. Usher in the Grammar School and Master of the Indian School before going to England for ordination in the Church of England ca. 1740. Succeeded the Rev. James Blair as rector of Bruton Parish in 1743. Commissary of Bishop of London, 1752. President of the College 1755 — died 1760.
The Rev. William Yates. Born in Virginia, 1720. Attended the College of William & Mary. Usher in the Grammar School. Rector of Bruton Parish, succeeding Thomas Dawson, 1761. President of the College 1761 — died 1764.
The Rev. James Horrocks. Born in Yorkshire, England, c. 1734. M.A. at Trinity College, Cambridge; Master of Grammar School at College; Rector of Bruton Parish, 1764-1771. Commissary of Bishop of London, c. 1764-5. President of the College 1764 — died on trip to England, 1772.
The Rev. John Camm. Born Yorkshire, England, 1718. B. A. Trinity College, Cambridge. Professor of Divinity at College 1749 and 1757 and 1763-1777. Commissary of Bishop of London, 1771-1776. President of the College 1771/2 — removed from office because of Tory sympathies 1777. Died a year or so later.
James Madison (attended William & Mary College 1768-1772). Writing master, William & Mary College, 1773, when he was appointed Professor of Natural Philosophy. Ordained a minister in England in 1775, returning to William & Mary College as Professor of Natural Philosophy. President of the College, 1777 until his death, March, 1812.
The Rev. John Bracken. Rector of Bruton Church, 1773-1818; Master of Grammar School, 1775-1779. President of the College 1812 — died 1818.
Dr. John Augustine Smith. Born in Westmoreland County, Virginia 1782; graduated from William and Mary College in 1800; studied medicine and practiced in New York, becoming lecturer on anatomy at the College of Physicians and Surgeons in 1809. Died in New York, 1865. President of the College of William and Mary 1814 — resigned in 1826.
The Rev. William H. Wilmer. Born in Maryland, 1782. Attended Washington College, Maryland; degree of Doctor of Divinity from Brown University 1820; professor in Theological 323 Seminary of Virginia at Alexandria, 1823; rector of Bruton Parish Church, 1826-1827. Buried under the Chancel of the Church. President of the College 1826 — died August 24, 1827. The Rev. Adam Empie. Born in Schenectady, New York, 1775. Attended Union College, New York. Rector of Bruton Parish 1827-1836. Rector of St. James Church, Richmond, 1836. President of the College 1827 — resigned 1836.
Thomas R. Dew. Born in King & Queen County, Virginia in 1802. Graduated from the College of William and Mary in 1820. Travelled abroad for two years. Became Professor of History and Political Law at the College in 1826. President of the College 1836-1846 (died on a trip to Paris in 1846).
Robert Saunders. Born in Williamsburg, Virginia in 1805. Attended the University of Virginia, "and took the law course of lectures." Professor of Mathematics at the College of William and Mary in 1833-1848. President of the College 1846/7, Resigned 1848.
Benjamin S. Ewell. Born in Washington in 1810. Attended Georgetown College and then the United States Military Academy, graduating as lieutenant of artillery in 1832. Instructed in Academy until 1836. Became Professor of Natural Philosophy at Hampden-Sidney College in 1839. Became Professor of Mathematics and Military Science at Washington College in 1847. Became Professor of Mathematics at the College of William and Mary in 1848, declining the Presidency, but serving as President pro tem 1848-1849. The Rev. John Johns. Born in New Castle, Delaware in 1796; attended Princeton College; and entered the Episcopal ministry. Became assistant Bishop of Virginia in 1842; and succeeded Bishop William Meade as Bishop in 1862. Received degree of S.T.D. from Columbia College in 1834, and degree of Doctor of Laws from the College of William and Mary in 1855. Died 1876. President of the College 1849 — resigned 1854.
Benjamin S. Ewell. (See note above under his name.) Continued as Professor of Mathematics at William and Mary; served in Confederate Army, becoming assistant adjutant-general and serving as chief-of-staff to Gen. Joseph E. Johnston. He worked for the rebuilding of the College in 324 Williamsburg, after it had been burned by Federal troops in 1862, and in 1869 the College was in full operation again with Ewell as President. Acting President of the College 1848-1849. President 1854-1888.
Francis Nicholson's commission as Lieutenant-Governor was dated November 14, 1689, and he took his oath of office in Council in Virginia on June 3, 1690. He was a staunch supporter of the proposed College of William and Mary from 1690 on, and was the first-named Trustee in the Charter of 1693 for founding the College, to become a Visitor and Governor of the College when founded. After Andros's appointment as Governor General in 1692, Nicholson remained in Virginia for a month or so, appearing in Council with Andros in September, October and November of 1692. He then returned to England. In 1694 Nicholson was appointed Governor of Maryland, where he served until 1698; there promoting the removal of the seat of government from St. Mary's City to Annapolis in 1694; and establishing King William's School (later St. John's College) in 1696. In 1698, Sir Edmund Andros having been removed as Governor, Nicholson returned to Virginia as full Governor, or Governor Genera , serving until he was removed from office in 1705. In Virginia, as already noted, he aided in establishing the College of William and Mary at Middle Plantation, and he succeeded in having the seat of government moved from James City [Jamestown] to Middle Plantation, where the Capitol and new City of Williamsburg was built. He fell at odds with the President of the College, the Rev. Mr. James Blair, and most of the members of the Council, during his 1698-1705 administration as governor. On August 15, 1705, Nicholson presented to the Council Queen Anne's order that he be succeeded as 325 Governor General by Edward Nott, Esqr., Nott being present as governor at this Council. For a time Nicholson returned to his military career. In 1719/20 he was appointed Governor of South Carolina, and remained governor until his death in London on March 5, 1728, although he returned to England on leave in 1725 because of ill health. Nicholson never married. [See Lyon G. Tyler, Encyclopaedia of Virginia Biography (New York: 1915), Vol. I, pages 54-56; Dictionary of American Biography (New York: 1934), Vol. XI II, pages 499-501; H. R. McIlwaine ed., Executive Journals of the Council of Colonial Virginia, 1680-1699, Vol. I (Richmond: 1925), pages 55, 101, 114, 268, 269-272, 398-399, 512; Ibid., 1699-1705, Vol. II (Richmond: 1927), pages 328, 391-395, 426-429, 435-438; Ibid., 1705-1721, Vol. III (Richmond: 1928), page 23.
Note: The original charter has disappeared. The College of William and Mary has a copy which was printed in Williamsburg by William Parks in 1736.
See also note 62 following page 340 dates Assembly met at the College.
Although the Transfer was dated February 27th, the actual business of transferring the College to the President, Masters and Professors was not then completed; and the actual date of the Transfer August 15, 1729. (See MS "Journal of the Meetings of the President & Masters…1729-1784." page 1.]
Note: Hugh Jones, of Herefordshire, England, was born ca. 1692, matriculated at Jesus College, Oxford, in 1709, where he received a B.A. in 1712 and a M.A. in 1716. He came to Virginia shortly thereafter, as Professor of Mathematics at the College of William and Mary. In 1719, for a time after the death of Mungo Ingles, Grammar Master, until a new Master could be obtained, he assisted the Usher in the Grammar School at the College. He was also appointed chaplain to the General Assembly in 1718, and in 1719 became rector of James City Parish, or, as he put it, "Minister of James-Town." Jones returned to England in 1721 for a few years; but came back to Virginia in 1725, serving briefly as rector of St. Stephen's Parish on York River. In 1726 he left Virginia for Maryland where he became rector of a parish in Cecil County, Maryland. He died in Cecil County, Maryland in 1760. [See Ibid., Morton, ed. (Chapel Hill: 1956) pages 4, 5, 11-12, 14, 20-23, 43.]
Christopher Wren, born in Wiltshire, England, in 1632, died in London in 1723. After preliminary schooling from a private tutor, Wren attended Westminster School in London from the age of 9 until 14 . About three years later he 337 entered Wadham College, Oxford, as "fellow-commoner," receiving a B.A. in 1651, and a M.A. in 1653. He was elected a fellow of All Souls' College, Oxford, where he resided until 1657, chiefly engaged in scientific study and experiment. In 1661 he was elected Savilian professor of astronomy at Oxford; but circa 1673 he "largely abandoned science for the practice of his profession in architecture." Soon after the great fire of London in 1666, he drew a plan for rebuilding London, much of which he achieved. In 1669 he succeeded Sir John Denham, to whom he had been deputy, as "surveyor-general of the royal works," which position he held through the reigns of William and Mary, and Queen Anne, until 1718, in the reign of George I, when he was succeeded by William Benson. Besides designing some fifty-two churches in London, and St. Paul's Cathedral and other buildings, Wren designed a number of churches and chapels throughout England; and both before and after his appointment as surveyor-general, he did work for a number of universities and schools. He designed the Chapel of Pembroke College (ca. 1663), the Chapel of Emmanuel College, Cambridge (ca. 1668), the tower over the gateway at Christ Church, Oxford (1681), the Library at Trinity College, Cambridge (ca. 1677), the new Chapel at Queen's College, Oxford (ca. 1682), the "great schoolroom" at Winchester College (ca. 1683), and St. Paul's School in London, as well as Chelsea Hospital, London (ca. 1682). He also designed or supervised the design of Christ Hospital and Christ Church, and the Merchant Taylors' School after the London fire of 1666. Many of Wren's drawings are preserved at All Souls College, Oxford. As surveyor of Westminster Abbey (1698) Wren repaired that fabric. He was knighted in 1673. Wren died at his London house in St. James's Street, Piccadilly, February 25, 1723, and was buried on March 5th in St. Paul's Cathedral under the south aisle of the choir, a memorial inscription, ending with the now familiar words "Si monumentum requiris, circumspice," being erected near his burial place, at the entrance into the choir, by his successor as architect of the cathedral, Robert Mylne. [See Dictionary of National Biography, Vol. LXIII (London: 190 pages 80, 84, 85, 86, 89, 92, 93.]
In 1824, when the University of Virginia was "just about to go into operation," the College was at a very low ebb. There were only "35 Matriculations in all" and "at the Examination these were reduced to 8." The Grammar School, which had always contributed so largely to the number of students, had been abolished again in 1812. It was re-established in 1824, and 1826 the Grammar School was "well attended," but there were still only 19 students attending College classes. It was during this period that a proposition was placed before the Virginia House of Delegates 348 "to remove the Ancient college of William & Mary from Williamsburgh to Richmond." This, according to one account, produced "a great deal of excitement in the Legislature"; it also caused a meeting of protest by the "Citizens of Wmsburg at court house," who presented a "Memorial & Remonstrance…against removing the College" to the House of Delegates. [See "College…Historical Notes," pages 296, 322, 323, 326, for references to abolishing the Grammar School in 1812 (in letter of October 2, 1812, of St. George Tucker to Robert Wash); and for references to re-establishing the Grammar School (from MS Faculty minutes, 1817-1830, for July 6, 1825; statute establishing "professorship of humanity" in Visitors minutes for July 6, 1825; and from Faculty's Report to Visitors of July, 1826 noting attendance.) See also "College…Historical Notes," pages 314-320 for notes on suggested removal of College to Richmond (Report of President J. Augustine Smith to Visitors and Governors, July 5, 1824; "Memorial & Remonstrance of Citizens of Wmsbg" of December, 1824 in William & Mary College Papers , Folder 15; and letters of Z. Jacob to Archibald Wood, December 31, 1824, and John Campbell to David Campbell, January 12, 1825 concerning the subject of removal.)]
The removal to Richmond after the fire of February, 1859 was again suggested by many friends of the College; and again the citizens of Williamsburg held a public meeting of protest. The Faculty, Visitors and Governors, and others were successful in opposing the move. [See "College…Historical Notes," page 525 — account from The Weekly Gazette and Eastern Virginia Advertiser (Williamsburg, E. H. Lively, ed.) March 9, 1859.] After the burning of the College in September, 1862, the question of removal to Richmond was brought up again, but again the College remained in Williamsburg, and the Main building was rebuilt on its original walls. [See "College…Historical Notes," pages 596, 598-599. (Reports of President Benjamin S. Ewell to the Visitors and Governors, July 5, 1865, and August 1, 1865, from MS Faculty minutes , 1860-1902.)]
GRAMMAR MASTERS AT COLLEGE
- Rev. Mungo Ingles (M. A. from University of Edinburgh). Grammar-master ca. 1694-1705 (resigned); and again 1716-1719 (died).
- Arthur Blackamore (Christ Church [College],Oxford). Grammar-master by or before 1710-1716 (resigned).
- [The Rev. Hugh Jones (M. A. 1716 Jesus College, Oxford) Professor of Mathematics at William and Mary 1716-1721; not appointed Grammar-master but helped Usher in the School for a time before returning to England in 1721.]
- Joshua Fry (Wadham College, Oxford), Grammar-master by or before 1729-1731 (resigned to accept another professor ship in 1731).
- Rev. William Stith (attended Grammar School, William and Mary; later (1730) M. A. Queen 's College, Oxford). Grammar-master 1731-1738 (resigned).
- Rev. Edward Ford (M. A. Corpus Christi College, Oxford, 1737). Grammar-master 1738-1741 .
- Rev. Thomas Robinson (B. A. 1742 Queen's College, Oxford). Grammar-master ca. 1742-1758.
- [Rev. William Davis (Grammar-master "pro tem", 1758-until new Master arrived.)]
- Rev. Goronwy Owen (M. A. Jesus College, Oxford). Grammar-master 1758-1760.
- Rev. William Webb (Oxford ?). Grammar-master 1760-1762.
- Rev. James Horrocks (M. A. 1758, Trinity College, Cambridge). Grammar-master 1762-1766. (Horrocks also became President of the College, after the death of the President, Rev. William Yates in 1764.)
- Rev. Josiah Johnson, Grammar-master ca. 1767-(d) l773.
- Rev. Thomas Gwatkin (entered Christ Church College, Oxford, in 1763). Came to College as Professor of Mathematics and Natural Philosophy ca. 1769, was Grammar-master 1773-1775.
- Rev. John Bracken, Grammar-master 1775-1779.
- The Grammar School was abolished for some years after 1779. [For above names see "Journals of the Meetings of the President, Masters and Professors of William and Mary College, 350 1729-1784" MS volume — as published in William and Mary College Quarterly… 1st series, Vol. I (1893) pages 130-135, 219; Vol. II (1894) pages 50-51, 257-258; Vol. III (1895) pages 129-130, 196; Vol. IV (1896) pages 130, 190, 217; Vol. VI (1898) page 188; Vol. XV (1907) pages 10, 137, 164-169. See also Lyon G. Tyler, Encyclopaedia of Virginia Biography, Vol. I (New York: 1915) pages 163, 238, 240, 263, 265, 267, 331; Ibid., Vol. II, pages 165, 185. See also Edward L. Goodwin, The Colonial Church in Virginia (London & Milwaukee: 1927) pages 250, 253, 270, 275, 279, 281, 282, 283, 296, 302, 309, 315.]
USHERS AND ASSISTANT USHERS .
- A Mr. Mulligan was advanced a sum of money to come to Virginia in 1696. [We know nothing further of him — there was an Usher in the Grammar School in 1697].
- John Hodges, Usher, 1699.
- Orlando Jones, Usher by 1700 and until he left for England in 1702.
- John Allen, Usher, 1702-1705.
- John Fox, Usher by and possibly before 1729 (became Master of Indian School, 1729).
- Robert Barret, Usher (?) until 1737 (became Master of Indian School, 1737).
- Thomas Dawson, Usher 1737-1738 (became Master of Indian School, 1738).
- Francis Robinson (Wadham College, and B. A. Queen's College, Oxford) Usher ca. 1739-died 1741).
- James Maury, Usher 1741 ("pro tempore" in room of Francis Robinson, deceased).
- William Yates, Usher from (?) to 1744 (resigned in 1744).
- Roscoe Cole, Usher 1744-1747 (resigned 1747).
- John Dixson (or Dixon), Usher 1747-1754. (Minister Kingston Parish, Gloucester, 1754).
- Emmanuel Jones, Jr., Usher by ca. 1754-1755 (became Master of Indian School in 1755).
- James Hubard, Usher in 1755-1756 (removed in 1756).
- John Stringer, Usher, 1756-c. 1758.
- Rev. Mr. Thomas Hatton, Usher, 1758-1760 (resigned).
- John Mathews, Usher, 1760-?
- Arthur Emmerson, Assistant-Usher, July 1762-1766 (resigned).
- Samuel Klug, Assistant Usher , March, 1766, in place of Mr. Emmerson.
- 351
- John Patterson, Usher by or before 1766 (removed, October, 1766).
- James Emmerson, Assistant Usher, 1767. Usher by or before 1769. [No assistant Usher between ca. 1768-1770].
- Mr. Marshall, Assistant Usher, June, 1770-1772 (resigned).
- Thomas Davis, Usher, 1770-1773 (resigned).
- James Innes, Assistant Usher, 1772-1773.
- James Innes, Usher, 1773 -August, 1775 (removed).
- William Yates, Assistant Usher, 1773 — probably became Usher in 1775 when James Inns was removed. In Nov. 1775 the faculty agreed that "one Usher is sufficient" because of the "small Number of boys," and agreed on "Mr. Yates, as that one Usher." However, in December 1777 they appointed a Sub-Usher again.
- John White, Usher, 1776-?
- Thomas Hall, Sub-Usher, 1777-? Usher, 1779.
- _________ Swinton, Usher, 1779.
- Grammar School discontinued by 1780.
- [For names see "College…Historical Notes," pages 54, 57, 70, 85, 100-101, 163. See also William and Mary College Quarterly… 1st series, Vol. I (1893) pages 133, 134, 218-219, 220; Vol. II, pages 53, 57, 127, 257; Vol. III, pages 62, 63, 129, 197; Vol. IV, pages 45, 131, 189, 190, 198; Vol. XIII (1905) pages 137, 154, 155, 232, 234; Vol. XIV, pages 29, 244; Vol. XV, pages 135, 139, 140, 165, 167, 169. (From MS "Journals of the President, Masters and Professors…l729-l784") ] .
(Note: The word "scholar" usually meant a student, often in the Grammar School, and not necessarily on the foundation, or on a scholarship, as used in these records; but in 1754 and 1755 the word seems to refer to foundation scholars, although the number seems larger than usual.)]
[From Laws and Regulations of William and Mary College (Richmond: 1851) pages 13-14. See "College…Historical Notes," page 471.]
The College Statutes mentioned the employment of a Janitor, a Cook, a Butler, a Gardener, "Workmen for building or repairing," and an Overseer (doubtless concerned with the College lands); and these employees had a sufficient number of negro servants under them to take adequate care of the buildings, build the fires in the class rooms and other rooms, repair the buildings, tend the kitchen garden, and tend crops on the plantation lands, if not rented out. The "Porter" or Janitor was ordered to "take care that the Gates be safely locked & Secured each night, that no vagrant person be permitted to loyter or lodge in the sd College, and that the chimneys be kept clean swept," in 1716; and the Janitor continued to be in charge of the keys, and of locking proper gates and doors, and keeping chimneys clean. [See "College…Historical Notes," pages 123, 215. From "proceedings of the Visitors & Governors… 1716," and from MS Faculty minutes for May 18, 1775.]
PROFESSORS OF MORAL PHILOSOPHY:
- Rev. William Dawson, M. A. Queen's College, Oxford, 1728. Moral Philosophy, William and Mary, 1729-ca. 1744?. (Dawson became President of the College when James Blair died in 1743. Dawson died in 1752.)
- Rev. William Preston, M. A. Queen's College, Oxford. Moral Philosophy at College ca. 1744-1757 (returned to England).
- Rev. Jacob Rowe, M. A. Trinity College, Cambridge, 1755. Moral Philosophy at College, 1758-1760.
- Rev. Richard Graham, M. A. Queen's College, Oxford, 1746. Moral Philosophy at College 1761-ca. 1766. (He had been Professor of Natural Philosophy at the College ca. 1749-1758. Graham became Professor of Moral Philosophy in 1761 in the room of the Rev. Andrew Burnaby, "who declined that Place." He was removed from his professorship briefly but reinstated in 1764.)
- 360
- Rev. Samuel Henley, came to Virginia in 1770. Professor of Moral Philosophy at College 1770-1775. Returned to England and became for a time assistant master of Harrow School.
- Rev. Robert Andrews, M. A. College of Philadelphia. Professor of Moral Philosophy at College 1777-1779. In December, 1779 he became "Professor of Moral Philosophy, the Laws of Nature & of Nations, & of fine Arts," in the newly formed University of William and Mary.
PROFESSORS OF NATURAL PHILOSOPHY AND MATHEMATICS:
- Alexander Irvine, Professor of Natural Philosophy at College 1729-d. 1731.
- Joshua Fry (attended Wadham College, Oxford). Professor of Natural Philosophy 1732-1737. (Master of Grammar School 1729).
- John Graeme (succeeded Joshua Fry in 1737). Professor of Natural Philosophy from 1737-ca. 1749.
- Richard Graham, M.A. Queen's College, Oxford, 1746. Professor of Natural Philosophy at College ca. 1749-1758. (In 1761 he became Professor of Moral Philosophy — see above.)
- William Small (attended the University of Aberdeen), Professor of Natural Philosophy 1758-1764. (Also lectured in Moral Philosophy briefly, between the Rev. Jacob Rowe's departure from that Professorship at the end of September, 1760, until the Rev. Richard Graham became Professor in early 1761 — after the Rev. Andrew Burnaby, who had been offered the chair, "declined that Place.")
- Thomas Gwatkin (attended Christ Church, Oxford). Professor of Natural Philosophy at College 1770-1773, and then became Master of the Grammar School there (1773-1775).
- James Madison (attended William and Mary College 1768-1772). Professor of Natural Philosophy, 1773-1775, and 1775 went to England for ordination. Returned to professorship of Natural Philosophy in 1776, and in 1777 also became President of the College. When William and Mary became a University in 1779, the Rev. James Madison, President, remained Professor of Natural Philosophy and Mathematics. He was elected first Bishop of the Episcopal Church in Virginia in 1790, and was consecrated in London.
When the Chapel floor was relaid in 1858, an examination of the vaults under the floor was made. At that time "a couple of tin plates formerly used by the students in colonial times at their meals, and bearing the initials of the College stamped upon them" were found. [See "College…Historical Notes," page 507. From account of vaults in The Southern Argus, Norfolk, July 31, 1858.]
The Rev. William Dawson wrote the Bishop of London that he held Lenten services in the College Chapel where, "besides the scholars there were near forty white servants, Indians and negroes who constantly attended. As many of these as can conveniently be present, daily resort unto the House of God." See Goodwin, The Record of Bruton Parish Church (1941) pages 33 -34.
ALSO Encyclopaedia Britannica (New York: 1931), Vol. XIV, p. 357.
Note: Emmanuel College, founded by Sir Walter Mildmay (charter dated January 11, 1583/84) was built in two quadrangles, a smaller quadrangle with only three sides lying to the north of the larger. The kitchen was on the west side of the smaller quadrangle. The Hall and Kitchen were completed by 1587. In 1828 the kitchen range was extended northwards. We are told at that time "Emmanuel College [was] brought to its present [1886] aspect and condition, retaining of its original structure only the kitchen (originally part of the Black Friars buildings) and the Library." [See Willis & Clark, The Architectural History of the University of Cambridge, Cambridge: 1886, Vol. II, pages 688-693 (Loggan's ca. 1688 illustration of the quadrangles following page 690) pages 694, 716-717.]
THE COLLEGE OF WILLIAM AND MARY
INDEX
- A
-
- Academic dress,
- 36, 40, [70], 93-94, [99], 125, 148, [164], 165, 355.
- Ackermann, R.,
- 97, 98, 99, 100, 101, 102, 103, 104, 105, 115, 116, 117, 118, 119, 120, 121, 122, 123, [124], 125, 126, 127, 132, 133, 134, 135, 156, 159, 161, 162, 164, 179, 180, 186, 187, 188, 189, 190, 199, 215, 216, 217, 219, 220, 222, 223, 224, 225, 226, 227, 236, 237, 238, 252, 254, 263, 275, 287, 296, 310.
- Adams, George (instrument maker),
- 293.
- Addison, Alexander,
- 347.
- Air pumps,
- 21.
- Albany, New York,
- 84.
- Alderman Library, University of Virginia,
- 356, 361.
- Alexandria, Virginia,
- 323.
- Alfred (King of England),
- 186.
- Algebra,
- 62, 63.
- books on,
- 63.
- See also
- Mathematics.
- All Souls College, Oxford University,
- 155-158, 262, 287, 337.
- Allen, John,
- 350.
- Allestree, Dr. Richard,
- 103.
- Alms basins, silver,
- 253.
- Alms houses,
- 97, 159.
- Alms tubs,
- 308.
- Altar pieces, at Bruton Parish Church,
- 366.
- Altar rails,
- 215.
- See also
- Communion rails.
- Altars,
- 253, 366.
- See also
- Altar-pieces ; Communion tables.
- Alumni, William & Mary College,
- 30-31, 68, 347.
- Ambassadors,
- 31.
- American Beacon (Norfolk, Virginia),
- 370.
- American Revolution,
- 11, 12, 20, 22, 31, [32], 34, 51-52, 62, 76, 314, 334, 347.
- Anatomy,
- 322.
- Anatomy, Medicine & Chemistry taught,
- [11], 333, 334.
- professors of,
- 334.
- Andirons,
- 87, 91.
- Andrews, Rev. Robert,
- 51, 54, 334, 360.
- Andros, Sir Edmund,
- 3, 6, 7, 320, 324, 326, 327, 328, 330.
- Annapolis, Maryland,
- 324.
- 381
- Anne (Queen of England) ,
- 9, 11, 12, 57, 236, 324, 337.
- Annunciation, Feast of,
- 86.
- Ante-chapels,
- 201, 206, 207, 216, 219, 229, 239, 240, 241, 242, 252, 253.
- Anthem books,
- 254.
- Apartments, William & Mary College ,
- 8, 9, 11, 14, 17, 18, [38], 51, 92, 377.
- Apollo Room, Raleigh Tavern,
- 89.
- Apparatus
- see Philosophical ("Physical") apparatus.
- Apprentice system,
- 1.
- Architectural Department, Colonial Williamsburg,
- 321, 377, 378.
- Architects,
- 15, 95, 337.
- Aristotle's logic,
- 49.
- Arithmetic,
- 3, 33, 35, 62, 63.
- Arts, fine, William & Mary College
- see Fine arts.
- Arts, liberal, William and Mary College,
- 4, 11.
- Arts and sciences, William & Mary College,
- 4, 11.
- Astronomy,
- [21, 61], 62, 66, 67.
- Athawes, Samuel,
- 367.
- Augusta County, Virginia,
- 72.
- Austin, Cornelius,
- 168, 206, 228, 233, 264, 299, 300, 301.
- B
-
- Bachelor of Arts degrees ,
- 31, 33, [40], 50, 57, 72, 322, 336, 337, 349, 350.
- "Badminton," England,
- 368.
- Baise, green
- see Broadcloth, green.
- Bake house, William & Mary College,
- [15], [57], 303.
- furniture for from England,
- [34, 57,], 303.
- See also
- Baking; Kitchens; Ovens.
- Bake houses, English Colleges,
- 179, 304, 313, 316.
- Baking, at William & Mary College,
- 9, 15, 57.
- See also
- Bake House; Ovens.
- Balconies, exterior , William & Mary College,
- 12; (illustrations of) frontispiece, 13, 16, 23, 27, 47.
- Balconies, in hall at William & Mary College,
- 12, 56, 338.
- Baldwin, Oliver, ed.,
- 372
- Ballard, Capt. Thomas,
- 6.
- Banks, Mr.,
- 215.
- Baptist churches,
- 78, 83, 368.
- Barker, Dr.,
- 21.
- Barometers,
- 21.
- Barracks, in building, William & Mary College,
- 28.
- Barrett, Robert,
- 350.
- Basement, William & Mary College,
- 12, 15, 17, 22, 56, [57], 282, 303.
- Basins, silver [alms],
- 253.
- Basins and ewers, silver,
- 308.
- Bateman, William,
- 182, 246.
- Beaufort, Duke of,
- 73, 255, 368.
- Bedding,
- 377.
- Beds, at William & Mary College,
- 34, 51.
- Beds, in English dormitories (illus.),
- 274, 275.
- Bedsteads, iron,
- 34.
- Beer,
- 58; see also Brewhouse; Brewing.
- Belfry, William & Mary College
- 26; see also Cupola.
- Bell metal, pots, etc. of,
- 305, 306.
- Bellini, Charles,
- 334.
- Bells, in chapels and churches,
- 207, 254, 366.
- Bells, William & Mary College,
- 34, 50.
- students to live within sound of,
- 50.
- Bells and clocks,
- 254.
- Bells and ropes,
- 207.
- Benches, at William & Mary College,
- 14, 20, 22, 34, 49, 56, [71, 73, 74], 77, 84.
- Benches, in English chapels,
- 207, 216, [217], 218, [228-229], 248.
- Benches in English halls,
- 174, 175.
- Benches, in English schoolrooms,
- 102, 122, 123, 132-133.
- Benedictine monasteries,
- 125, 127.
- 384
- Benson, William,
- 337.
- Berkeley, Sir William,
- 319.
- Berne, Switzerland,
- 12.
- Beverley, Robert,
- 9, 326, 329, 330, 363.
- Bibles,
- 42, 50, 71, 207, [230], 247, 253, 344, 366, 367.
- Billiard tables,
- 38.
- Billiards,
- 38.
- Billopps,
- Birch rods,
- 131.
- Bishops, English
- see London, Bishop of; St. Asaph, Bishop of; Salisbury, Bishop of; Worcester, Bishop of. See also Canterbury, Archbishops of.
- Bishops in Virginia, first,
- 360.
- consecrated in London,
- 360.
- See also
- Madison, Rev. James.
- Black Friars Priory,
- 173.
- Blackamore, Arthur,
- 34, 349.
- Blackwater Swamp,
- 5.
- Blair,
-
- Dr. Archibald,
- 321.
- Rev. James,
- 1, 2, 3, 4, 5, 7, 8, 9, 10, 14, 15, 18, 36, 51, 56, 69, 70, 84, 88, 90, 93, 280, 320-321, 322, 324, 325, 326, 328, 329, 331, 332, 338, 339, 340, 344.
- acting-governor of Virginia,
- 321.
- affidavits against Gov. Nicholson ,
- 328, 329, 338, 339, 362, 366.
- apartment of in College building,
- 8, 9, 11, 14, 18, 338, 339, 365, 375.
- biographical note on ,
- 320-321.
- books of left to College,
- 280, 344.
- charter of William & Mary College obtained by,
- 2-3, 4, 8, 320.
- commissary,
- 1, 320, 325.
- death of,
- 70, 93, 321.
- estate of,
- 321.
- house for
- see Presidents' House.
- in England,
- 2-3, 4, 7, [36], 320.
- 385
- instructions from General Assembly,
- 2, 3, 4, 325.
- Legacy to William & Mary College ,
- 280, 321.
- letters of ,
- 325, 326, 331, 365.
- memorial tab let to ,
- 84-85.
- minister at Bruton Parish,
- 320, 322, 366.
- minister at Henrico ,
- 1, 320.
- minister at James City Parish,
- 320.
- portraits of, (illus .)
- 10, 56-57, 88, 90, 362.
- president of William & Mary College,
- 3, 5, 8, 9, 10, 14, 51, 69, 93, 320, 331, 332, 338, 339, 340, 344.
- professor of divinity,
- 3.
- quarrels with governors, etc.,
- 7, 9, 320-321, 324, 325, 328.
- quoted,
- 14, 69, 280, 331, 366.
- rector of Visitors & Governors,
- 5.
- sermon of,
- 69, 332.
- servants of,
- 15, 338.
- trustee of College,
- 5, 36, 320, 331.
- Visitor & Governor of College,
- 5, 320.
- wife of,
- 8, 14, 18, 56, 88, 90, 321, 338, 339, 362; see also Blair, Mrs. Sarah Harrison.
- Mrs. James Blair,
- see Blair, Mrs. Sarah Harrison.
- John,
- 20, 321, 334, 342.
- John, Jr.
- 368.
- Mrs. Sarah Harrison,
- [8, 14, 18, 51], 56, 88, 90, 321, [338], 339, 362.
- Blanchard, C.,
- 335.
- Blank books,
- 44; see also Stationery supplies.
- Blankets,
- 377.
- Blathwayt, Hon. William,
- 327, 330.
- Blathwayt Papers,
- 327.
- Blockheads,
- 37.
- Blue Coat School
- see Christ's Hospital .
- Blue Room (Convocation Room) William & Mary College,
- [9], 14, 24, 26, 34, 40, 46, 57, 86-91, 92, 95, 256, 362, 375, 376.
- andirons for,
- 87, 91, 94, 95.
- "Blue Room" as name ,
- 87, 89, 90, 355, 375.
- broadcloth (green) for ,
- 87.
- built ca. 1716,
- 34, 86.
- burning of (1859),
- 26, 89, 90, 91.
- 386
- candles in ,
- 88, 91.
- candlesticks in ,
- 91.
- chairs (leather) in ,
- 87, 89, 91, 256.
- charter kept in,
- 26, 87, 90, 91.
- charter quoted concerning,
- 86.
- chest in (?) ,
- 87, 91, 256, 375.
- closets in (?) ,
- 91.
- damage to by students ,
- 88, 89.
- descriptions of,
- 89, 90, 91.
- dimensions of,
- 91.
- doors of,
- 88, 89, 91.
- fender for ,
- 87, 97.
- fireplace in,
- 87, 89, 91.
- fire shovel & tongs in
- 87, 91.
- furniture in ,
- 34, 87, 88, 89, 90, 91, 256, 375, 376; see also-portraits in.
- lighting in,
- 88, 91; see also - candles in.
- meetings in,
- 9, 14, 86, 87, 88, 8990.
- on girl's drawing (1856)
- 47.
- painted blue,
- [87], 89, 90.
- panelling in,
- 87, 89, [90]; see also - wainscot in.
- Phi Beta Kappa initiations in (19th century),
- 89.
- pictures and prints in (?),
- 88, 91.
- portraits in (19th century),
- 26, 56, 57, 87-88, 89, 90, 91, 362.
- presses in,
- 87, 89, 91, 375.
- records kept in,
- 26, 89, 90, 91, 256.
- repairs to,
- 89.
- restoration of (1928-1931)
- 91.
- restoration of (1967-1968)
- 24, 91, 95.
- room adjoining,
- 92, 94.
- seal kept in,
- 87, 90, 91.
- students called into,
- 86, 88.
- tables in,
- 87, 88, 91, 256.
- transfer of College (illuminated copy) in,
- 26.
- uses of,
- 9, 14, 86, 87, 90.
- wainscot in,
- 40, 87, [89], 90, 355.
- walls of,
- 90, 91.
- windows of,
- 88, 89, 91.
- Bodleian Library, Oxford,
- 16.
- Bookcases,
- 51, 276, 284, 285.
- Bookkeeping,
- 64.
- 387
- Books,
- [15, 22], 24, 25, 26, 28, 34, 35, 37, 42-44, [49], 51, 52-54, 58, 61, 62, 63-67, 70, 71, [90], 92, 149, 150, 151, 152, 153, 154, 280, 281, 287, 303, 344.
- advertised for sale,
- 42, 43, 44, 62, 63, 64, 65.
- at Christ Church, Oxford,
- 287.
- at Edinburgh high school,
- 152, 153.
- at Eton College,
- 150, 151, 154.
- at Westminster School,
- 149.
- burned,
- [15], 25, 26, 28, 52, 280, 281, [344].
- for Chapel,
- 71.
- for Divinity school,
- 42.
- for Grammar school,
- 34, 37, 42-44.
- for Moral Philosophy school,
- 42, 49, 51, 52-54.
- for Natural Philosophy school,
- 42, 49, 54-55, 62, 63-67.
- from England,
- 42, 54, 58, 280, [281], 303, 344.
- illustrations of titles page, etc.,
- 149, 150, 151, 152, 153, 154.
- in English, French, and Italian,
- 51.
- in libraries in English colleges (illus.),
- 290, 295, 296, 299, 300, 301.
- listed at ends of shelves (illus.),
- 295, 301.
- in library of Thomas Jefferson ,
- 52-54, 62, 63, 64, 65, 66, 67.
- in Library, William & Mary College,
- [15, 22], 24, 25, 26, 28, 35, 67, 92, 280, 281, 344.
- in President's House, William & Mary College,
- 52, 280.
- in Society rooms, William & Mary College,
- 90.
- of professors,
- 51, 52.
- prices of,
- 42-44, 54, 63, 64, 65, 66.
- sold at Printing Office, Williamsburg,
- 42, 54, 61-62, 63, 64, 65, 66.
- title pages etc. from (illus.)
- 149, 150, 151, 152, 153, 154.
- Bookshelves, in libraries (illus.)
- 287, 288, 290, 295, 296, 299, 300, 301; see also Bookcases.
- Boston Evening Transcript,
- 371.
- Botetourt, Norborne Berkeley, Lord,
- 72, 73, 74, 76, 77, 80, 82, 355, 368, 373.
- attended services in Chapel,
- 72.
- buried under Chapel,
- 73-74, 76, 77, 80, 82, 84, 373.
- coffin plate of,
- 73, 82, 84.
- 388
- coffins of,
- 73.
- estate of,
- 368.
- funeral of,
- 73, 84, 368.
- governor of Virginia,
- 73.
- medals given by,
- 72.
- monument in Chapel proposed for,
- 73-74, 77, 355, 373.
- statue of
- see Botetourt statue.
- vault of,
- 73, 77, 82, 84, 373.
- Botetourt Papers, MSS.
- 368, 373.
- Botetourt statue,
- frontispiece, 74, 369.
- Bowls, silver,
- 308.
- Boxes,
- 4, 34, 41, 351.
- Boyle,
- Bracken, Rev. John,
- 322, 349.
- Brafferton building, William & Mary College,
- 11, 16, [17], 18, 23, 28, 29, 46, 58, 320, 331, 332, 334, 357, 358.
- Brafferton estate, Yorkshire, England,
- 7, [11], 35, 320, 331.
- Brassware,
- 305, 306, 307, 308, 309.
- in college kitchens [basting pans, buckets, butter pans, 389 chafing dishes, covers for pots and pans, cullenders, frying pans, ladles, morters, potlids, pots & pans (large and small), pudding pans, slicers, skimmers, spoon-ladles, stewpans, stove pans with iron handles, &c.],
- 305-309.
- tinned,
- 305, 306, 307.
- Braxton, Carter,
- 31.
- Braziers,
- 182, 190, 191, 288, 292.
- Breakfasts ,
- 38, 58, 303.
- in Hall,
- 58.
- master or usher to attend,
- 38.
- See also
- Commons; Hall; Meals.
- Brew houses,
- [9, 15], 34, 57, 179, 303, 316.
- Brewing,
- 9, 15, [34], 57.
- Bricklayers, for William & Mary College,
- 6, 25, [41, 59-60, 69, 73], 332, 345, 368.
- Bricks,
- 6, 15, 18, 59, 67, 73, 79, 88, 331, 332, 365.
- Brickwork, William & Mary College,
- 59-60, [69].
- Bridges, Charles,
- 10.
- British, invasion by,
- 12.
- British property confiscated,
- 52.
- Broadcloth, green,
- 34, 87.
- Brock, R. A.,
- 330.
- Brock MSS., Huntington Library,
- 368.
- Brokenborough, William,
- 376.
- Brown,
- Brown University,
- 322.
- Browne, Professor,
- 343.
- Bruton Parish,
- 75, 320, 322, 323.
- Bruton Parish Church,
- 6, 8, [39, 70], 71, 73, 77, [78], 320, 322, 323, 366, 367, 368, 371, [372].
- altar in,
- 73.
- at Middle Plantation,
- 6, 8.
- Botetourt's funeral at,
- 73.
- burials under chancel,
- 323.
- college communion silver at,
- 367.
- commencements held in,
- 77, 368, 371, 372.
- communion services in,
- 70, 366, 367.
- organ gallery of,
- 371.
- reading desk in,
- 73.
- rectors of,
- 71, 320, 322, 323.
- ornaments in,
- 71, 366; see also Ornaments, English Chapels & Churches.
- psalm-singing at,
- 71.
- pulpit in,
- 73.
- services at
- 70, 73, 366.
- students attend,
- 70.
- ushers attend,
- 39, 70.
- Brydon, George MacLaren,
- 366.
- quoted,
- 71.
- Buchanan's Paraphrases of the Psalms,
- 37, 42.
- Buffon's Natural History,
- 344.
- gift of King Louis XVI,
- 344.
- Builders,
- 6, 11, 15, 69.
- Building materials, William & Mary College,
- 6, 11, 15, 20, 25, 41, 58, 59, 69, 73, 314, 332, 333, 339.
- Bureaus,
- 51.
- Burgesses (House of Burgesses),
- 2, 4, 6, 8, 9, 14, [31], 69, 73, 75, 319, 325, 326, 327, 328, 329, 330, 338, 339, 340, 342.
- attend Botetourt's funeral,
- 73.
- attend laying of College foundations,
- [7].
- attend May Day celebration (1699),
- 8.
- 391
- attend opening of Chapel (l732),
- 69.
- College represented in,
- 6, 75, 326.
- journals of cited,
- 319, 325, 326, 327, 328, 329, 330, 340, 342.
- meet in College Hall,
- 9, 14, 339, 340.
- members of,
- 4, [31], 319, 326, 339.
- speakers of,
- 31, 75, 326, 339.
- student's speech read by,
- 8.
- See also
- General Assembly.
- Burlington, Earl of,
- 56, 67, 88, 90, 320, 362.
- Burnaby, Rev. Andrew,
- 359, 360.
- Burrough, Sir James,
- 182, 201, 202, 204, 205, 206.
- Bursars, William & Mary College,
- 20, 86.
- how appointed,
- 86.
- Bursar's Books, MSS, William & Mary College,
- i, 40, 41, 333, 355, 356, 358, 364.
- Burwell,
- Busby, Dr. Richard,
- 126, 128, 129.
- Busts in schoolrooms,
- 107, 124.
- Butlers,
- 86, 175, 354.
- Butteries,
- 155, 156, 157, 166, 167, 174-175, 182, 308.
- at All Souls College, Oxford,
- 155, 156, 157.
- at Clare Hall, Cambridge,
- 166, 167.
- at Emanuel College, Cambridge,
- 174-175.
- at Trinity Hall, Cambridge,
- 182.
- at Winchester College,
- 308.
- furniture in,
- 174-175, 308.
- illustration of,
- 157.
- inventories of,
- 174-175, 308.
- napkins and tablecloths kept in,
- 308.
- silver kept in,
- 308.
- Byrd,
-
- William I,
- 5, 7, 327.
- auditor,
- 5.
- vindication of Gov. Andros by,
- [7], 327.
- William II,
- 330.
- diary of,
- 330.
- 392
- C
-
- Cabinets,
- 61.
- Caius College, Cambridge,
- 182.
- Cambridge, England,
- 228.
- Cambridge University,
- [50], 95, 97, [99], 125, 159, 166, 173, 206, 314, 349, 359.
- Camm, Rev. John,
- 322.
- Campbell,
- Candelabras,
- Candles
- 38, 39, 40, 58, 88, 91, 357, 364.
- Candlesticks,
-
- in English Chapels:
-
- altar
- 212, 253.
- brass,
- 207, 254.
- illustrations of,
- 204, 208, 212, 218, 230, 238, 242, 243, 248, 249, 250, 255.
- number of,
- 254.
- silver,
- 207, 212, 253.
- in English Halls:
- 175, 190.
- brass,
- 175.
- illustration of,
- 190.
- iron,
- 175.
- kept in butteries,
- 175.
- smoking,
- 175.
- in English Kitchens:
- 305, 306.
- for stoves,
- 305.
- hanging,
- 306.
- iron,
- 305.
- tin,
- 306.
- Canterbury, Archbishops of,
- 3, 7, 8, 25, 36, 57, 201, 206, 280, 287, [327], 328. 393
- Capital of Virginia
- see James City (Jamestown); Williamsburg.
- Capitol building , Williamsburg,
- 8, 9, 14, 16, 340, 369.
- Capitol Landing,
- 371.
- Caps,
- [36], 40, 93, [99], 125, 355.
- Cards, playing of banned for grammar students,
- 36.
- Carpenters, William & Mary College,
- 25, 41, [59, 60], 77, 78, [79], 89, 364.
- Carpets, for altars or communion tables,
- 71, 207, 247, 366.
- Carr, Peter,
- 62.
- Carthegena, expedition against,
- 321.
- Carthusian monastery,
- 97, 159, 160.
- Carts, library,
- (illus.), 286.
- Cary, Henry,
- 69, 332.
- Castalia's Dialogues,
- 37, 42.
- Casters, silver,
- 308.
- Catalogues,
- 30, 31, 52, 62, 90.
- Catechism (Church of England),
- 37, 118, 128.
- Catesby's Natural History,
- 281, 344.
- 394
- Cato (play),
- 272.
- rehearsal for in William & Mary dormitory,
- 272.
- Cecil County, Maryland,
- 336
- Ceilings,
- Cellars,
- Chairs,
- 41, 51, 87, 89, 91, 120, 122, 124, 127, 128, 129, 155, 173, [174, 208], 211, 377.
- at William & Mary College,
- 41, 51, 87, 89, 91, 377.
- in English chapels,
- 211, (illus.) 208, 211.
- in English common rooms,
- (illus.) 262, 263, 269.
- in English dormitories,
- (illus.) 274, 275.
- in English halls,
- 155, 173, (illus.) 157, 158, 168, 176, 183, 188, 190.
- in English libraries
- (illus.) 285, 288.
- in English schoolrooms,
- 120, 122, 124, 127, 128, 129.
- of leather,
- 87, 91, 155, [157, 158]
- of wainscot,
- 173, 174.
- Chalices,
- 71;
- see also
- Communion vessels; Cups, communion.
- Chancellors, William & Mary College,
- 5, 26, 31, 36, 57, 86, 282, 361.
- Chancellors, Williamsburg District Court,
- 76, 370.
- Chancels, of English chapels,
- 216, [239, 240].
- Chandeliers, in chapels,
- 206, 208, 209.
- 395
- Chapel, William and Mary College,
- 11, 14, 16, 17, 18, 19, 24, 25, 26, 28, 35, 39, 40, 56, 69-85, 89, 93, 95, 282, 314, 320, 331, 332, 355, 362, 363, 365, [366], 367, 368, 369, 370, 371, 373.
- aisle of,
- 74, 77, 78, 84.
- altar in,
- 70.
- alterations to ,
- 25, 77, 78, 79, 83, 84, 363.
- attendance at services required ,
- 39, 69, 70, 78.
- benches in, new,
- 77, [78]; see also -forms in ; -pews in ; -seats in.
- brick pier in,
- 74, 77.
- bricks for,
- 69, 331.
- built (1729-1732),
- 11, 16, 18, 56, 69, 314, 320, 331, 332, 365.
- burials under,
- 73-76, 79-82, 369, 370, 373.
- burned (1859),
- 26, 82-83.
- burned (1862)
- 28, 83-84.
- ceiling in,
- 74, 77, 83.
- ceremonies in,
- 69, 70, 71, 72, 73, 78, 93, 282.
- commencement exercises in,
- 72, 73, 77, 78, 83, 282, 367, 368, 371.
- communion rail in,
- 70.
- communion services in,
- 70, 71, 84, 93.
- communion silver in,
- 71.
- contractor for building,
- 69.
- dated brick in wall of,
- 69, 365.
- descriptions of,
- 18, 76, 77.
- dimensions of,
- 69.
- doors of,
- 77, 79, 80.
- floor in,
- 73, 74, 77, 79, 81, 83, 363.
- floor (or story) above,
- 78.
- forms in,
- 71, 77, 84 ; see also -benches in ; -pews in ; -seats in.
- foundations laid,
- 69, 332.
- furniture in,
- 26, 70, 71, 73, 74, 77, 84.
- furniture in burned,
- 26, 82, 83, 84.
- gallery in,
- 71, 78, 83.
- governors attend,
- 69, 72.
- height from floor to ceiling,
- 74, 77.
- hours of morning and evening services,
- 69.
- illustrations of
- interior burned,
- 26, 82-83, 84.
- keeper of,
- 76.
- library adjoining (after 1859),
- 282.
- 396
- library over,
- 24, 78.
- monuments in,
- 73, 74; see also -tablets in.
- number seated in,
- 71, [78], 83, 365.
- on Jefferson's floor-plan,
- 19.
- opening of (1732),
- 69, 77, 332.
- ornaments for,
- 71, 84.
- painting of,
- 77, 78.
- pews in,
- 71, 73, 74, 77, [78], 84; see also - benches in; - forms in; - seats in.
- plates found under,
- 363.
- pictures of
- plastering in,
- 78.
- pulpit in,
- 70, 74, 77, 84.
- reading desk in,
- [70], 71.
- reading of services in,
- 70.
- rebuilt on original exterior walls,
- 26-27, 28, 30, 83, 84.
- repairs to,
- 25, 77, 78, 371.
- restoration of (1928-1931)
- 84-85.
- restoration of (ca. 1967-1968),
- 24, 84, 95.
- roll kept of attendance,
- 39, 70.
- roof of,
- 69.
- rooms over,
- 78.
- rostrum of,
- [79, 80], 83.
- seats in broken,
- 77; see also -benches in; -forms in ; -pews in.
- services in,
- 39, 56, 69, 70, 72-73, 77, 78, 83, 93, 332, [366].
- services in discontinued,
- 76, [77].
- students declamations or orations in,
- 72, 79.
- tablets in,
- 26, 74, 75, 76, 79, 83, 84, 85, 369.
- vaults under,
- 28, 73, [74], 75, [76], 77, 79-82, 83, 84, 363, 369, 370, 373.
- vaults under opened,
- 79-82, 84, 363, 369, 370, 373.
- vaults under robbed,
- 28, 84.
- wainscoting in,
- 40, 56, 74, 77, 355.
- walls of
- width of,
- 81, 82.
- windows of,
- 74, 77, 78, 83.
- "Chapel" (small), William & Mary College,
- 47, 358, 359.
- Chapel services held in Hall,
- 14, 35, 56, [366].
- Chapels, English colleges, schools, etc.,
- 119, (illus.) 121, 155, 161, 199-255, 316, 318, 337.
- at All Souls College, Oxford,
- 155, 199-200.
- at Chelsea Hospital, London,
- 161.
- at Clare Hall, Cambridge,
- 201-205.
- 397
- at Emmanuel College, Cambridge,
- 206-214.
- at Eton College,
- 215-218, 316.
- at Jesus College, Oxford,
- 219-221.
- at Magdalen College, Oxford,
- 222-224.
- at New College, Oxford,
- 225-227.
- at Pembroke College, Cambridge,
- 228-235.
- at Queen's College, Oxford,
- 236-238.
- at Trinity College, Cambridge,
- 239-245.
- at Trinity Hall, Cambridge,
- 246-251.
- at Wadham College, Oxford,
- 318.
- at Winchester College,
- 252-255.
- burials in,
- 246.
- coats-of-arms in
- (illus.) 249, 251.
- descriptions of,
- 201, 206-207, 215-216, 219, 222-223, 225-226, 228-229, 236-237, 239-240, 246-247, 252-254.
- dimensions of,
- 204, 205, 208, 215, 230, 231, 236, 238, 239, 242, 247, 248, 249, 252, 255.
- furniture in
- see Altar-pieces; Altars; Benches; Carpets; Candelabras; candles; Candlesticks; Communion linen; Communion rails; Communion tables; Communion vessels; Cushions; Forms; Fonts; Organs; Pews; Prayer Books; Pulpits; Reading desks; Stalls. See also - illustrations of; -inventories of.
- illustrations of exteriors,
- 316, 318.
- illustrations of interiors,
- 121, 200, 202-205, 208-214, 217-218, 220, 224, 227, 230-235, 238, 241-245, 248-251, 255.
- inventories of,
- 206-207, 253-254.
- specifications for brickwork of,
- 228.
- specifications for joiners' work in,
- 228-229.
- vaults under,
- 236.
- Chaplains to General Assembly,
- 336.
- Charles II (King of England),
- 161, 163.
- Charles City County, Virginia,
- 322.
- Charleston, South Carolina,
- 371.
- Charter (1692/3) William & Mary College,
- 2, 3, 4, 5, 6, 8, 11, 26, 86, 87, 91, 320, 324, 326, 333, 375.
- 398
- Charter, Virginia,
- 1.
- Charter-House [School], London,
- 36, 97, 98, 119, 159, 160, 263.
- Charters of English colleges and schools,
- 1, 2-3, 103, 173.
- Chastellux, Marquis de
- 32, 280.
- Cheere, Sir Henry,
- 284.
- Cheeses,
- 58, 303.
- Chelsea Hospital, London,
- i, 17, 161-163, 235, 337.
- Chemical laboratory, William & Mary College,
- 22, 25, 26, 46, 55, 58, 59, 60, 282, 343, 358, 364.
- Chemistry,
- 62, 333, 334, 357.
- Chests,
- 87, 91, 256, 259, 305, 375.
- Chilton, Edward,
- 320, 326, 375.
- Chimneys, William & Mary College,
- 9, 14, 15, 25, 26, 41, 59, 338, 339, 354.
- Chippendale, Thomas,
- 289, 290, 291.
- Choir, at Winchester College,
- 253.
- Choir room, Salisbury, Wilts,
- 144-147.
- Chopping blocks,
- 59, 306.
- Christ Church [College], Oxford,
- 125, 287-294, 310, 314, 315, 337, 349, 360.
- Christ Church, Philadelphia,
- 75.
- Christ Church Parish, Virginia,
- 331.
- Christ's Hospital, London,
- 99-102, 164-165, 337.
- Christie, James,
- 370.
- Christmas,
- 70, 122, 366.
- Church of England,
- 4, 37, [39], 45, 50, 70, 84, 322, 366.
- Churches,
- 4, 6, 39, 70, 71, 75, 78.
- Cider,
- 58.
- Ciphers,
- 34, 87, 363.
- Cisterns, lead,
- 174, 304, 308, 313.
- Civil War,
- 28, 83, 84.
- Clare, Countess of,
- 166.
- Clare Hall, Cambridge,
- 166-172, 182, 201-205, 264.
- Clark,
-
- Andrew,
- 310.
- John see
- Willis, Robert & Clark, John
- Clarke, Dr. George (amateur architect),
- 155, 156, 157, 158, 199, 200, 269, 287.
- Classical school, William & Mary College,
- 22, 58, 343, 358.
- See also
- Grammar School.
- Classics,
- 37, 42.
- Clergy, Virginia,
- 1-2, 3, 4, 319, 325.
- Clocks,
- 254, [269].
- in Common rooms
- (illus.) 269.
- Clocks and bells,
-
- in Chapels,
- 254.
- Closets, William & Mary College,
- 34, 49, 61, 91, 94, 338.
- 401
- Coalter, Mrs. Frances,
- 371.
- Cock fights,
- 38.
- Cocke, Richard,
- 331.
- Codrington, Christopher,
- 155, 284.
- Codrington Library, All Souls College, Oxford,
- 284-286.
- Coffee pots, silver, (illus.)
- 270.
- Coffin plates, silver,
- 28, 73, 80, 82, 84.
- Coffins,
- 28, 73, 79, 80, 81, 82, 84.
- Cole, Roscoe,
- 350.
- Colet, Dr. John,
- 122.
- College building ["Wren" building], William & Mary, 1695-1705,
- i, 5-9, 12-15, 33, 56, 280, [303], 314, 320, [326, 327, 328], 338, 339, 340, 346, 362.
- building of,
- 5, 6-8, 12, 320, 328.
- burning of (1705),
- i, 9, 14, 15, 28, 30, 33, 56, 57, 280, 303, 314, 320, 338, 339, 340, 346.
- chimneys of,
- 9, 14, 15, 339.
- cost of building,
- 5, 7, 326, [327], 328.
- described,
- 9, 12, 14.
- designed by C. Wren,
- i, 12, 14, 17, 28, 33-34, 56, 69, 95.
- dimensions of,
- 12.
- doors in,
- 338-339.
- furniture in
- 8, 9, 14, 15, 280.
- General Assembly meets in (1700-1704),
- 9, [14], 329, 339, 340.
- land for,
- 6.
- picture of,
- 12, (illus.) 13, 337-338.
- planned as quadrangle,
- 7, 9, 12, 314; See also Quadrangle.
- roof of,
- 7, 9, 12, 14, 338, 339.
- rooms in,
- 8, 9, 12, 14-15, 33, 56, 338, 339, 340.
- stairs in,
- 12, 14, 338.
- stories in,
- 12.
- walls (exterior) of survive fire,
- i, 7, 9, 15, 17, 56, 314, 320, 345-346.
- College building 1710-1718 — 1859,
- 9, 11, 12, 15, 16, 17-26, 33-34, 39-41, 46, 47, 48, 49, 51, 55, 56-60, 61, 69-85, 86-91, 92-94, 272-273, 280-283, 303, 314, 320, 332, 333, 343, 344, 345, 346, 358, 362, 369.
- addition to planned,
- 11, 19, 314, 332-333.
- alterations to,
- 22, 25-26, 46, 47, 48, 55, 58, 59, 60, 77, 78, 79, 89, 272-273, 343, 344, 345, 358, 364.
- building of,
- 9, 11, 15, 17, 18.
- burning of (1859),
- i, 22, 24-25, 26, 28, 46, 55, 58, 402 59, 60, 82-83, 90, 91, 345-346, 347, 348, 358, 362, 368, 369, 373.
- chimneys of,
- 25, 26, 41, 59, 354.
- compared to Chelsea Hospital,
- i, 17, 161; see also Chelsea Hospital.
- cost of building,
- 9, 11, 15.
- descriptions of,
- 17-18.
- dimensions of,
- 17.
- dormitories in
- see Dormitories; Rooms.
- first modelled by C. Wren,
- 12, 14, 17; see also Wren, Christopher.
- floor plan of,
- (illus.) 19.
- floors in
- see Floors.
- foundations for addition to,
- 333; see also — addition to.
- French hospital in,
- 12, 20, 334-335.
- furniture in,
- 18, 20, 34, 49, [51], 56, 57, 58, 61, 71, 87, 94.
- original exterior walls of 1695-1705 used for,
- i, 7, 9, 15, 17, 26, 28, 30, 280, 303, 314, 320, 345-346, 348.
- partitions in altered,
- 25.
- pictures of (illus.),
- frontispiece, 10, 16, 23, 47, 48.
- repairs to,
- 22, 25, 26, 41, 46, 49, 55, 58, 59, 60, 77-78, 79, 89, 344, 345-346, 358.
- roof of,
- 17.
- rooms in,
- 17-18, 19, 20-25, 26, 33-34, 40-41, 47, 48-49, 55, 56-60, 61, 69-70, 86-91, 92-94, 272, 273, 332, 343, 358. See also Blue Room; Chapel; Common room; Divinity School room; Dormitories; Grammar school room; Hall; Kitchen; Lecture rooms; Library; Moral Philosophy lecture room; Natural Philosophy lecture room.
- stairs (main) in,
- 18, [19], 26; see also Stairs.
- stories in,
- 17, 22, 25, 60.
- walls (exterior) of,
- i, 7, 9, 15, 16, 17, 26, 28, 30, 33, 56, 69, 83, 84, 303, 314, 345-346, 348.
- walls (interior),
- [25], 26, 41, 49, 83.
- windows of,
- 18, 34, 40, 49, 56, 58, 59, 74, 77, 78, 83, 358.
- College building, 1859-1862,
- i, 26-28, 30, 83, 282, 324, 345-346, 347, 348, 374.
- 403
- College building, 1868-1869 — ca. 1927,
- 28, 29, 30, 324, 347, 348.
- College of Physicians and Surgeons, New York,
- 322.
- Colonial Dames,
- 85.
- Colonial Williamsburg, Inc.,
- 67, 321, 361, 366, 377, 378.
- Colonial Williamsburg Archives,
- 325, 327, 328, 329, 330, 339, 341, 342, 347, 355, 356, 363, 371, 373.
- Columbia College,
- 323.
- Columbia Encyclopaedia,
- 123.
- Combination rooms,
- 166, 173, 261-271.
- Commemoration day,
- 72. See also Transfer day.
- Commencement exercises, William & Mary College,
- 72, 73, 77, 78, 83, 282, 367, 368, 371, 372.
- Common Prayer books
- see Prayer books.
- Common room, William & Mary College,
- 39, 92-94, 95, 261-271, 378.
- Common (or Combination) rooms, English colleges,
- 93, 94,
404
95, 155, 166, 261-271, 378.
- at All Souls College, Oxford,
- 155, 262.
- at Clare Hall, Cambridge,
- 264, 265.
- at Queen's College, Oxford,
- 266.
- at Trinity College, Cambridge,
- 267-268.
- at Worcester College, Oxford,
- 269.
- definition of,
- 93.
- dimensions of,
- 264, 267.
- furniture in see — illustrations of. illustrations of,
- 262-267.
- masters' parlor at Charter-House (illus.),
- 263.
- Commons,
- 11, 33, [38], 39, 46, 56, 57, 58, 88, 94, 272, 303, 334.
- Communion linen,
- 71, 253.
- Communion rails,
- 70, 210, 232, 240, 244.
- Communion tables,
- 207, 247, 253.
- See also
- Altar-pieces; Altars.
- Communion services,
- 70, 71, 93.
- Communion silver
- see - vessels.
- Communion vessels,
- 71, [84], 221, 253, 367.
- Compasses,
- 21, 67.
- The Complete Mariner (ms. notebook),
- 67.
- Compton, Henry,
- 3, 5.
- Confederate army,
- 323.
- Confederate troops,
- 28.
- Congress, Continental,
- 31, 75, 76, 369.
- Congress of United States,
- 369.
- Contractors,
- 6, 41, 69, 355, 368.
- See also
- Builders ; Surveyors; Undertakers.
- Convocation room, William & Mary College,
- [9], 14, 24, 34, 86, 87, 95, 96, 375. See also "Blue room."
- Convocations rooms, English colleges,
- 256, [257-260].
- Conway, Moncure Daniel,
- 370.
- Cook, Henry,
- 161.
- Cooking, William & Mary College,
- 9, 14-15, [35], 57.
- See also
- Bake house; Baking; Food; Kitchen.
- Cooks, William & Mary College,
- 86, 354.
- Copperware, in college kitchens,
- 306, 308.
- college ciphers on,
- 306.
- Cornwallis, General,
- 12, 335.
- Corpus Christi College, Oxford,
- 349.
- Coste, Jean Francois,
- 32, 334.
- Council, Virginia,
- 2, 3, 4, 6, 7, 8, 9, 31, 69, 73, [75], 319, 320, 321, 324, 325, 326, 327, 328, 340.
- "Council Chamber," William & Mary College,
- 24, 86, 87, 375.
- See also
- Blue Room; Convocation room.
- Counters, libraries,
- 24.
- Court house, Williamsburg,
- 348.
- Cromwell, Oliver,
- 186.
- Culpeper County, Virginia,
- 31.
- Cumberland County, England,
- 321.
- Cupboards, in butteries,
- 174.
- Cupola, Chelsea Hospital, London,
- 161.
- Cupola, William & Mary College,
- 12, 17, 26.
- Cups, communion,
- [71], 253, 367.
- Cushions in chapels,
- 71, 207, 238, 244, 247, 253. 406
- Customs, commissioners of,
- 4.
- Cutlery,
- 58.
- Cyphers,
- see Ciphers.
- D
-
- Daily Republican (Richmond),
- 372.
- Dancing,
- 14, 18, 36.
- Dancing Schools,
- 18, 36.
- Davenport, Matthew,
- 332.
- Davis,
- Dawes, Sir William,
- 236.
- Dawson,
-
- Rev. Thomas,
- 322, 350.
- Rev. William,
- 18, 51, 67, 69, 70, 75, 85, 93-94, 321-322, 331, 332, 341, 359, 365, 377.
- academic dress of,
- 70, 93-94.
- described college buildings,
- 18.
- described openings of chapel,
- 69.
- described Transfer day celebration,
- 70, 93-94.
- from Queen's College, Oxford,
- 18, 51, 70, 93, 321, 331, 359.
- funeral oration in Latin by,
- 75.
- letters of quoted,
- 18, 67, 69, 70, 93-94, 332, 341, 365, 377.
- president of William & Mary College,
- 51, 93, 85, 321, 322, 359.
- professor of moral Philosophy, William & Mary College,
- 18, 51, 67, 93, 321, 331, 359.
- tablet to,
- 85.
- de Burgh, Elizabeth,
- 166.
- De la Pena, C., Professor,
- 88, 89.
- 407
- Dearstyne, Howard,
- 333.
- Debating societies, William & Mary College,
- 78.
- Declarations
- see Latin orations; Orations.
- Declaration of Independence,
- 31.
- Degrees, conferred at William & Mary College,
- 31, 32, 33, 40, 45, 50, 51, 70, 72, 323.
- Degrees of masters, professors, & ushers,
- 33, 51, 70, 97, 115, 320, 321, 322, 349, 350, 359, 360.
- Delaware,
- 323.
- Delegates, House of,
- 75, 347, 348.
- Denham, Sir John,
- 337.
- Desks, William & Mary College,
- 14, 20, 34, 41, 49, 51, 61.
- Desks for masters, in English schools ,
- [103], 104, 107, 108, 109, 110, 117, 120, [123].
- Desks for students, English schools, (illustrations),
- 98, 101, 102, 127, 135, 276.
- See also
- Benches; Forms; Scobs.
- Desks for ushers, English schools,
- [103], 107, [111], 112, [113], 117, 123, 124.
- Desks in Ante-chapels,
- 207.
- Desks in English chapels,
- 207, 242, 247, 249, 250, 253.
- Desks in English dormitories,
- (illus.), 275, 276.
- Desks in libraries
- see Reading desks; Libraries.
- 408
- Dew, Thomas R.,
- 90, 323, 362, 363, 377.
- Dice,
- 36.
- Digges, Edward,
- 76.
- Dinners,
- 39, 58, 303.
- Dinwiddie, Lt. Gov. Robert,
- 281, 344.
- Dishes, pewter,
- 175, 192, 193, 306, 307, 308.
- college arms on,
- (illus.) 192, 193.
- deep (weight 2, 3, & 4 lbs.),
- 307.
- half-mess,
- 307.
- kept in college kitchens,
- 306, 307, 308.
- large (weight 10 lbs.)
- 306.
- marked with weight,
- 308.
- mess weight 3 lbs.,
- 306.
- small deep (weights 2 & 3 lbs.)
- 307.
- weights of, (2, 3, 4, 5, 6, 7, & 10 lbs.),
- 306, 307, 308.
- See also
- Plates.
- Divinity, books on,
- 280.
- Divinity School, William & Mary College,
- [1], 2, 3, 4, 11, 35, 37, 38, 44, 45, 50, 51, 70, [71], 76, 95, 322, 331, 333.
- Dixon, John,
- 350.
- Dixon & Hunter, eds.,
- 355.
- Dixon & Nicolson, eds.,
- 332, 333.
- Doctor of Divinity degrees,
- 322.
- Doctor of Law degrees,
- 32, 323.
- Doctor of Physic degrees,
- 32.
- Dollard, Peter,
- 21.
- Doors, at William & Mary College,
- 14, 18, 24, 34, [49], 56, 59, 60, 77, 79, 80, 88, 89, 91, 303, 338, 339, 344, 350.
- alterations to,
- [25-26].
- arch over,
- 59, 60.
- bar for,
- 59.
- damage to,
- 60, 77, 88, 89, 344.
- 409
- folding,
- 338, 344.
- in Blue (Convocation) Room,
- 88, 89, 91.
- in Chapel,
- 77, 79, 80.
- in Grammar School,
- 14, 18, 34, 339.
- in Hall,
- 56, 59, 60, 303, 339.
- in illustrations,
- 16, 19, 47, 48.
- library,
- 24, [26].
- locking of,
- 354.
- repairs to,
- [41], 59, 77, 89.
- Doors, in English chapels,
- 206, 209, 228, 247, 253.
- Doors, in English halls,
- 166, 167, 170, 174.
- Doors, in Kitchens,
- 305.
- bolts and locks for,
- 305.
- Dormer Windows, William & Mary College,
- 12, 17.
- Dormitories, William & Mary College,
- [12, 14], 25, 26, 33, 35, [46], 50, 59, 60, 92, 272, 273, [336], 364.
- alterations to,
- 25-36, 273.
- beds for,
- 34, 272.
- called "Nova Scotia,"
- 27.
- candles and fuel in,
- 39, 40, 272.
- cleaning of,
- 272.
- curtains in,
- 272.
- fires in,
- [39, 40], 272.
- in "roof" of building,
- 12, 14, 25, 59, 60, 92, [272], 364.
- rehearsal of play in,
- 272.
- scholars in,
- [12, 14], 25, 26, 33, 35, 50, 92, 272.
- staircases to,
- 272.
- visited by ushers,
- 39.
- See also
- Rooms, for students; Students, rooms for.
- Dormitories in English and Scottish schools,
- 95, 96, 273-279.
- Dressers in College kitchens & larders,
- 305, 307.
- Drinking,
- 36, 58, 88.
- Dunmore, John Murray, Earl of,
- 19, 332.
- Durham, William of,
- 186.
- E
-
- Earthenware,
- 58, 303. 410
- Easter,
- 70, 366.
- Easter term, William & Mary College,
- 38.
- Eaton, Thomas,
- 319-320.
- Edinburgh, Scotland,
- 256.
- photographer at
- see Scott, Tom.
- Edinburgh, University of,
- 320, 349.
- Edward I (King of England),
- 118.
- Edward III,
- 236.
- Edward IV,
- 118.
- Edward VI,
- 99, 164, 165.
- Effingham, Lord Howard of,
- 3, 324.
- Eglesfeld, Robert de,
- 236.
- Electrical machines,
- 21.
- Electricity, study of,
- 62.
- Elizabeth I (Queen of England),
- 97, 115, 125, 127.
- Elizabeth City County, Virginia,
- 319.
- Ely, Bishop of,
- 206.
- Emmanuel College, Cambridge,
- 173-178, 206-214, 256, 260, 304-307, 337.
- Emmerson,
- Empie, Rev. Adam,
- 323.
- Encyclopaedia Americana,
- 123.
- Encyclopaedia Britannica,
- 97, 100, 115, 116, 119.
- Engravings,
- 51, [88, 91, 94].
- in professors' apartments,
- 51.
- England, Miss Sylvia L.,
- 95, 126, 134, 136, 138, 158, 276, 277.
- England,
- 1, 2, 3, 4, 5, 6, 7, [8], 9, 11, [12], 14, 15, [17, 18, 20], 33, 34, [36], 37, 42, 49, 50, 51, [52, 54], 56, 57, [58, 61], 71, 76, 81, [87], 88, [93], 95, 96, 97-318, 321, 322, 324, 325, [331], 336, 377.
- architects in,
- 12, 17, 34, 56, 95.
- See also
- Clarke, Dr. George; Grumbold, Robert; Hawksmoor, Nicholas; Wren, Christopher.
- 411
- books from,
- [25], 34, [37], 42-44, 52-54, 58, 61-62, 63-66, 67, 150-154. See also Books.
- building materials from,
- 6, [11], 15, 20, 25, 41, 58, 59, 69, 73, 314, 332, 333, 339.
- chapels in,
- i, 96, 199-255.
- charters for free schools in,
- 2-3.
- colleges in,
- 33, [50], 56, 57, 70, 88, 93, 94, 95-96, 103-114, 132-143, 155-158, 166-188, 191-198, 199-255, 260-262, 264-271, 274-318, 362. See also under the names of college.
- church of
- see Church of England.
- free schools in,
- 2-3, [97-99], 115, 122.
- funds for William & Mary College from,
- 2, 3, 5, 7, 9-10, 11, [12].
- furniture for William & Mary College from,
- 8, 11, 14, 15, [18], 20, 21, 34, 42, 49, [56], 57, 58, 61, 67, 71, 87, [91, 95], 303, [339, 377.]
- grammar schools in
- see Schoolrooms, English; Schools, English.
- halls (refectories) in,
- i, 56, 57, 88, 95, 96, 155-198.
- kitchens & furnishings in,
- 305-313.
- libraries & furnishings in,
- 284-302.
- masters and professors, William & Mary College, from,
- [1], 2, 3, 9, 17, 34, 51, [52], 70, 93, 95, 161, 321, 322, 331, 336, 349, 350, 359, 360.
- merchants in,
- 14, 34, 57, 58, 87, 339, 363.
- ministers for Virginia ordained in,
- 322, [360].
- philosophical apparatus from,
- 20, 21, 49, 61.
- quadrangles in,
- 314-318; see also Cambridge; Oxford; and under names of colleges.
- research in,
- i, 95.
- school-books in
- see Books.
- schools in
- see Schoolrooms, English; Schools, English.
- universities in,
- 33, [36], 50, [56], 70, 83, 95-96; see also Cambridge; Oxford.
- Virginians in,
- 1, 2-4, 7, 76, 332, 347.
- war with
- see American Revolution.
- workmen from,
- 6, 11, 15; see also Builders; Contractors; Workmen.
- English language, study of,
- 33.
- English oak,
- 173, 174; see also Oak.
- The Enquirer (Richmond),
- 370, 373.
- Epiphany,
- 38.
- Episcopal churches,
- 78; see also Bruton Parish Church.
- 412
- Episcopal ministry,
- 323; see also Clergy; Ministers.
- Essex,
- Etchings,
- 51; see also Engravings.
- Ethics,
- 20, 49,
- Eton, photographers at
- see Hills & Saunders; see also Frith, J.
- Eton College,
- 103-114, 179-181, 274, 311-313, 316.
- bake house at,
- 179, (illus.) 316.
- brew house at,
- 179, (illus.) 316.
- cellar at,
- 179.
- chapel at,
- 215-218.
- gardens at (illus.),
- 316.
- hall at,
- 103, 179-181.
- kitchen at,
- 179, 311, 312, 313; (illus., exterior), 316.
- library at,
- 103, 316.
- lower schoolroom at,
- 103-104, (illus.), 114.
- quadrangles at,
- 215, 314, (illus.), 316.
- upper school building of,
- 103, 104, 314, (illus. ext.), 317.
- upper schoolroom of,
- 103, 104, (illus.) 105-113.
- Evergreens, planted William & Mary College (1732),
- 18.
- illustrations of,
- 16.
- See also
- Gardens, William & Mary College.
- Ewell, Benjamin S.,
- 85, 323, 324, 346, 347, 348.
- Ewing,
- Examinations, William & Mary College,
- 37, 38, 49, 50, 56.
- Extinguishers, silver,
- 253.
- F
-
- Faculty, William & Mary College,
- i, 25, 39, 59, 60, 77, 79, 88, 90, 281, 326, 331, 348, 351, 359-360, 364, 370, 372.
- Faculty minutes,
- i, [25], 59, 88, 90, 281, 282, 342, 343, 344, 345, 347, 348, 354, 355, 357, 358, 362, 364,
413
369, 372, 374, 375, 376, 377.
- See also
- President, Masters, & Professors-journals of.
- Farish, Hunter D.,
- 326, 375.
- Federal troops,
- 28, 82, 83-84, 324.
- Fencing masters,
- 36.
- Fenders,
- 87, 91.
- Fiddles,
- 14, 88.
- Fifeshire, Scotland,
- 277.
- Fifth Pennsylvania cavalry,
- 28, 84; see also Federal troops.
- Fighting, rules concerning,
- 36.
- Fine arts, William & Mary College,
- 4, 11, 30, 51, 72, 333, 334.
- Fire buckets, leather,
- 34, 87, 253.
- Fire engines,
- 34, 87.
- Fire irons,
- 87, 91.
- Fire shovels,
- 87, 91.
- Fire tongs,
- 87, 91.
- Fireplaces, at William & Mary College,
- 15, 18, 34, [38, 40, 41], 49, 56, [59], 61, 87, 89, 91, 94, 303.
- altered,
- [22, 25-26]; see also Chimneys.
- fires made in by college servants,
- 272.
- fuel for,
- 15, 22, 38, 39, 40, 58.
- grates in (?),
- 15.
- in Blue Room,
- 87, 89, 91.
- in Common room,
- 94.
- in Grammar School room,
- 18, 34, 40, [41].
- in Hall,
- 56, [59].
- in Kitchen,
- [14-15], 303.
- in Philosophy rooms,
- 49, 61.
- in President Blair's apartment,
- [9, 14].
- in professors' apartments,
- [38].
- in students rooms and dormitories,
- [39, 40, 58], 272, 354.
- shown on Jefferson's floor-plan (illus.),
- 19.
- Fireplaces in English colleges and schools:
- Firewood, William & Mary College,
- 15, 22, [38, 39], 40, 58, 303, 341, 357.
- Flagons, silver,
- 253; see also Communion vessels.
- Floor-plan, William & Mary College,
- 11, (illus.) 19, 20, 49, 61, 92, 281, 314, 332, 333, 342, 343, 358.
- Flooring
- see Floors.
- Floors, at William & Mary College,
- 25, 26, 73, 74, 77, 79, 81, 83.
- Floors, in English chapels,
- 216, 217, 222, 225, 246, 252.
- Fluxions,
- [21], 61, 62, 63, 64.
- Fontain, Rev. Francis,
- 331.
- Fonts,
- 71, 366.
- Ford,
- Forms, at William & Mary College,
- 14, 20, 34, 41, 49, 61, 71, 77, 84.
- Forms, in English chapels,
- [204, 205], 207, [208, 209, 228-229], 253.
- Forms, in English schools,
- 103, 122, 123.
- Fothergill,
- Fouace, Rev. Stephen,
- 36, 329, 331.
- 415
- Foundation scholars, William & Mary College,
- 36, 37, 38, 39, 40, 50, 70, 352; see also Scholarships.
- Foundations, William & Mary College,
- 6-7, 18, 69.
- Fox,
- France, King of,
- 280, 344; see also Louis XVI.
- treasury of,
- 335.
- Francis, Mr.,
- 75.
- Franklin, Benjamin,
- 32.
- Franklinian Society,
- 281-282.
- Free scholars, William & Mary College,
- 2, 7, [36, 37, 38, 40, 50].
- See also
- Foundation scholars; Scholarships.
- Free schools, English,
- 2-3, 97, 99, 115, 122.
- Freemasons,
- 75.
- French hospital, at William & Mary College,
- 12, 20, 22, 52, 280, 334, 335.
- French officers,
- 12, 22, 32, 52, 280, 335.
- Frith, Mr. J. (photographer),
- 104, 107, 108, 109, 110, 111, 112, 113, 167, 175, [176-178], 179, 181, 182, 201, 207, 212, 229, 230, 231, 232, 240, 242, 247, 256, 265, 299, 300, 312, 317.
- Fry, Joshua,
- 331, 332, 349.
- Fuller, Isaac,
- 223.
- Funerals,
- 73, 74, 75, 76, 368, 370.
- Furniture, at William and Mary College,
- i, 5, 8, 11, 14, 15, 18, 20, 22, 33, 34, 40, 41, 49, 51, 56, 57, 58, 61, 70-71, 73-74, 77, 84, 87, 88, 89, 90, 91, 92, 94, 303, 375, 377.
- burned (1705),
- [9, 15], 280.
- burned (1859),
- i, 22, 26, [46], 82-83, 90.
- for Bake house and Brew house,
- 34, 57, 303.
- for Blue (or Convocation) room,
- 34, 87, 88, 89, 90, 91.
- for Chapel,
- [25], 70-71, 73-74, 77, 84, 90.
- for Common room,
- 94.
- for Grammar Schoolroom,
- 14, 18, 20, 33, 34, 41.
- for Hall,
- 14, [40], 56, 57.
- for Kitchen, Pantry, &c.,
- 8, 15, 34, 57, 58, 59, 87, 303-309.
- for Library,
- 280-283.
- for Philosophy rooms,
- 22, 49, 61; see also Philosophical apparatus.
- 416
- from England,
- 8, 11, 14, 15, 20, 34, 49, 57, 58, 71, 87, 303.
- illustrations of — English,
- 34, 95-96, (pictures and notes), 97-313.
- in professors rooms,
- 51, 92, 377.
- made in Virginia,
- 14?, 34, 20?, [77].
- repairs to,
- 41, 89.
- rooms "refitted" with (ca. 1831-1856),
- 25-26, 77, 78.
- students break and damage,
- 40, 89.
- table,
- 40, 58.
- wood for,
- 20.
- Furniture, in English butteries
- see under Butteries.
- Furniture, in English chapels,
- see under Chapels, 202-255.
- Furniture in English dormitories
- see under Dormitories.
- Furniture in English halls,
- see under Halls, 155-198.
- Furniture in English kitchens,
- see under Kitchens, 305-313.
- Furniture, in English schoolrooms,
- see under Schoolrooms, 97-154.
- Furs and skins, tax on,
- 6.
- G
-
- Galleries, in English halls,
- 159, 166, 168, 169, 170, 171, 175, 177-a, 182, [184], 256.
- Galleries, in English libraries, illustrations,
- 284, 285, 287, 288.
- Gallery, in hall, William & Mary College,
- 12, 56, 338.
- Galvanism, study of,
- 62; see also Natural Philosophy.
- Gambling,
- 36, 38.
- Gaming,
- 36, 38.
- Gardeners, William & Mary College,
- 86, 354.
- Gardens, at English colleges
- see illustrations, 315, 316, 318.
- Gardens, William & Mary College,
- 17, 18, 334, 354.
- Gates, at William & Mary College,
- 354.
- 417
- Gates, English illustrations
- see 315-318.
- General Assembly of Virginia,
- 2, 3, 4, 6, [7-8], 9, 20, [31], 52, [69, 73], 280, 281, 319, 325, 326, 329, 336, 339, 340, 344.
- acts passed by,
- appropriation for apparatus by (1762),
- 20.
- appropriation for books by (1734),
- 280, 281, [344].
- attend celebrations & ceremonies,
- [6-7], 8, 69, [73].
- chaplains to,
- 336.
- instructions by to James Blair (1691),
- 2-3, 325.
- meets in College building (1700-1704),
- 9, [14], 329, 339, 340.
- promotes establishment of College,
- 2-4.
- site for College selected by (1693),
- 6.
- supplication of (1691),
- 2, 326.
- trustees for College named by,
- 2.
- See also
- Burgesses, House of; Council; Delegates, House of.
- General Court of Virginia,
- 76, 340.
- Geography,
- 62.
- Geometry,
- 62, 64-65, 67.
- George I (King of England),
- 275, 337.
- George III,
- 293, 344.
- Bible given College by,
- 344.
- Georgetown College,
- 323.
- Gibbons, Grinling,
- 299, 302.
- Girders,
- 15.
- Girl's drawings of William & Mary College,
- (illus.) 47, 48, 55, 358, 359, 362, 364, 377.
- Glasgow, University of,
- 256, 257, 258, 259, 375.
- Glass, window
- see Window glass.
- Glasses, for scientific experiments,
- 21.
- Glassware,
- 303.
- Glazing,
- 41; see also Windows.
- Globes,
- 34, 61, 66, 284, 293, 296.
- Gloucester County, Virginia,
- 6, 350.
- Godalming, Surrey, England,
- 97.
- Gooch,
- 418
- Goodwin,
- Governors and Visitors
- see Visitors & Governors.
- Governors of Virginia,
- 6, 31, 57, 69, 71, 72, 320, 321, 324, 325, 332, 333.
- Governor's Palace, Williamsburg,
- 16, 71, 73.
- Gowns, academic
- see Academic dress.
- Graeme, John,
- 360.
- Graham,
- Grammar masters at William & Mary College,
- 2, 3, 5, 8, 9, 14, 15, 17, 20, 24, 33, 34, 35, 36, 37, 38, 41, 42, 57, 86, 92, 95, 322, 328, 331, 336, 338, 340, 349, 350, 352, 353, 355, [357].
- appointed by Visitors & Governors,
- 5, 86.
- barring out by scholars,
- 328.
- books of,
- 34.
- books used by,
- 37, 42; see also Books, — for Grammar school.
- degrees of,
- 33, 34, 349.
- desks for,
- 14, 20, 32, 41.
- duties of,
- 33, 35-36, 37, 38, 39.
- from England,
- 2, 3, 9, 34, 95, 349.
- hours kept by,
- 35.
- list of to 1780,
- 349-350.
- meals in Hall,
- 38, 48, 57.
- quoted
- 35; see also Ingles, Mungo
- resignations of,
- 9, 34, 349.
- rooms for in College,
- 8, 14, 17, 92; see also Apartments.
- salaries of,
- 2, 35, 352, 353.
- servants of,
- 15, 38.
- two in Grammar school ca. 1795,
- 336, 357.
- See also
- Grammar School room; President, Masters & Professors.
- 419
- Grammar masters, in English schools,
- 97, 98, 99, 103, 115, 118, 120, 122, 125, 132, 135, 138.
- Grammar School, William & Mary College,
- 2, 3, 7-9, 11, 12, 14, 18, 19, 20, 22, 24, 30, 33-47, 49, 50, 51, 55, 57, 58, 60, 68, 86, 92, 95, 272, 322, 328, 331, 333-334, 336, 339, 340, 342, 344, 347, 348, 349, 350, 351, 352, 355, 356, 357, 358.
- abolished,
- 11, 45, 46, 51, 272, 333, 334, 336, 347, 348, 349, 351, 355, 357; see also — reestablished.
- academic dress in,
- 36, 40.
- age of scholars entering,
- 33.
- appointment of masters & ushers in,
- 86.
- books in English schools used in,
- 37, 42-44.
- dormitories for,
- 25, 33, 35 — see also Dormitories; Rooms.
- English customs followed in,
- 36, 37.
- examinations in,
- 37, 38, 49.
- first established (ca. 1694),
- 7-8, 33, 44.
- Greek & Latin taught in,
- 3, 33, 35, 37, 42, 45.
- holidays in,
- 37, 38.
- in College building (1700-1705),
- 8-9, 14.
- in College building (c. 1716-1779),
- [11, 15], 18, 19, 20, 33, 38.
- in College building (c. 1836-1859),
- 22, 45, 46, 55.
- in school house (ca. 1694-1700),
- 7-8, 33.
- in school house (ca. 1706-ca. 1716),
- 11, 33.
- T. Jefferson 's criticism of in College,
- 45.
- H. Jones quoted concerning,
- 35-36.
- masters in
- see Grammar masters; Ushers; Writing masters.
- meals for,
- 14, 33, 38, 39, 57, 357; see also Commons; Hall; Meals.
- number of scholars in,
- 8, 9, 12, 14, 33, 45, 328, 336, 352, 357.
- reestablished,
- 12, 45, 46, 272, 336, 347, 348, 357.
- rooms for
- see Grammar Schoolroom.
- rules concerning,
- 36-40, 49.
- scholarships in,
- 37-38.
- 420
- speeches of scholars in,
- 8.
- statutes concerning quoted,
- 36-38, 356.
- students rooms in
- see Dormitories; Rooms.
- subjects taught in,
- 3, 8, 33, 35, 37-38.
- terms of,
- 38.
- textbooks used in,
- 37, 42-44.
- ushers in
- see Ushers.
- writing masters for
- see Writing Masters.
- years spent in,
- 33, 35.
- See also
- Grammar School-room.
- Grammar School-room, William & Mary College,
- 8, 9, 14, [17], 18, 19, 20, 22, 24, 33-47, 49, 55, 58, 59, 60, 92, 95, 339, 342, 343, 344, 358, 359.
- alterations to,
- 359.
- books used in
- see Books; Grammar School, -books used in, -text-books.
- boxes in,
- 34, 37, 351.
- closet in,
- 34.
- dimensions of,
- 14, 18, 34, 40.
- doors in,
- 14, 18, 34, 339.
- fireplace in,
- 18, 34, 40.
- furniture for,
- 14, 18, 20, 33, 34, 40-41.
- location of
- moved into Hall,
- 22, 48, 58, 59, 60, 343, 344, 358.
- on girl's drawing (1856),
- 47, 358.
- on Jefferson's floor-plan (1772),
- 19, 49.
- repairs to,
- 40-41, 351.
- restoration of (ca. 1967-1968),
- 24, 95.
- textbooks used in,
- 37, 42-44.
- wainscot in?,
- 40
- windows in,
- 18, 34.
- Grammar Schools, English,
- 33, 95, 97-154, 339.
- Grammar School rooms, English,
- 1, 14, 20, 25, 34, 49, 96, 99-133, 339, 341, 351.
- Grates,
- 15, (i1lus.) 279, 305.
- iron, in kitchen stoves,
- 305.
- Great Britain,
- 5, 12.
- tobacco shipped to,
- 5.
- See also
- England; London; Scotland.
- 421
- Great Hall, William & Mary College,
- see Hall, William & Mary College.
- Greek,
- Greek classics,
- 51; see also — text books for.
- Grey Friars Monastery,
- 99 [164].
- Gridirons,
- 306, 309.
- Groceries,
- 58, 303.
- Grumbold, Robert (architect & master mason),
- 166, 167, 168, 171, 264.
- Gunning, Dr. Peter,
- 206.
- Gwatkin, Rev. Thomas,
- 349, 360.
- H
-
- Hall, Thomas,
- 351.
- Hall ("Great Hall"), William & Mary College,
- 9, 11, 12, 14, 15, 17, 18, 19, 22, 24, 25, 26, 35, [38, 39, 40], 46, 48, 50-51, 55, 56-60, 69, 72, 88, 93, 94, 95, 303, 314, 334, 338, 339, 340, [343], 344, 346, 358, 362, 364.
- alterations to,
- 22, 24-25, 26, 46, 58, 59-60, 88, 343, 346, [358].
- balcony in see -
- gallery in.
- basement under,
- 15, 17, 56, [303].
- benches in,
- 14, 56.
- burgesses use,
- 9, 14, 340.
- burned (1705),
- [9], 56, 314, 338.
- burned (1859),
- 22, 24-25, 26, 46, 55, 58-59, 303.
- chapel services held in,
- 14, 35, 56.
- chemical laboratory & lecture rooms moved to,
- 22, 24-25, 26, 46, 55, 58, 59, 60, 358, 364.
- class rooms in,
- 22, 25, 26, 46, 58, 59, 88, 303, 343, 344, 358.
- commons in,
- 11, 14, [38, 39], 46, 56, 57, 58, 88, 94, 334.
- commons discontinued in,
- 11, 48, 56, 58, 88.
- damage to furniture in,
- 40.
- damaged by tornado,
- 25, 46, 58, 59-60, 344, 358.
- dancing in,
- 14.
- dimensions of,
- 12, 56, 303, 338.
- doors in,
- 56, 59, 60, 338, 339, 344.
- dormitories above,
- 25, 59, 60, 364.
- entertainments in,
- 70, 72, 93.
- 422
- examinations in,
- 50-51, 56.
- fireplace in,
- 56, 59.
- floors above,
- 12, 17, 22, 56, 58, 59, 60, 338.
- food served in,
- 39, 58.
- furniture for,
- 14, 56, 57, 58, 88.
- gallery in,
- 12, 56, 338.
- grammar school moved to,
- 22, 46, 55, 58, 59-60, [343], 344, 358.
- H. Jones' suggestions for tables in,
- 57.
- kitchen under,
- 15, 57; see also Kitchen
- library over (19th century),
- 24, 26, 58-59, 364; see also Library.
- lighting in,
- 58.
- meals in
- see -commons in; -food in.
- number seated in,
- 57.
- on Jefferson's floor-plan (1772),
- 19.
- panelling in,
- 56; see also -wainscot in.
- philosophy lecture rooms moved to,
- 22, 24-25, 26, 46, 55, 58-59, 60, 343, 358.
- pictures of
- pictures in
- 339; see also - portraits for.
- portraits for,
- 56-57, 88, 362.
- rebuilt on original walls (ca. 1710-1716),
- [9, 11, 15], 17, [26, 28, 30], 56, 69.
- repairs to,
- 25, 58, 59, 60, 358.
- restoration of (ca. 1967-1968),
- 24, 95.
- sash glass ordered for,
- 58.
- seating & tables in,
- 57.
- stairs in,
- 12, 338.
- steps to,
- 59.
- tables in,
- 14, 56, 57, 58.
- wainscot in,
- 56.
- windows in,
- 56, 58, 59.
- Halls, in English colleges and schools,
- 14, 56, 155-198, 315, 316, 318, 362.
- at All Souls College, Oxford,
- 155-158.
- at Charter House, London,
- 159-160.
- at Chelsea Hospital, London,
- 161-163.
- at Christ's Hospital, London,
- 164-165.
- at Clare Hall, Cambridge,
- 166-172.
- at Emmanuel College, Cambridge,
- 173-178.
- at Eton College,
- 179-181.
- at Trinity Hall, Cambridge,
- 182-185.
- at University College, Oxford,
- 186-188.
- at Westminster School, London,
- 189-190.
- descriptions of,
- 164, 166, 173-175, 179.
- 423
- dimensions of,
- 164, 165, 176, 179, 180, 182, 183.
- furnishings in,
- 155, 156, 163-165, 166-170, 173-175, 179-181, 182-185, 186-188, 189, 190; see also - illustrations of.
- illustrations of,
- 157, 163, 165, 168-170, 176-178, 180, 181, 183, 185, 188, 190, (exterior) 315.
- inventories of furnishings,
- 173-175.
- portraits in,
- 56-57, 362; see also - illustrations of.
- Hampden Sidney College,
- 323.
- Hanbury, Capel & Osgood (London),
- 58, 303, 363.
- Harrison,
- Harrow, Free School of,
- 115-116, 117, 360, 361.
- grammar school room at (illus.)
- 117.
- Harrow-on-the-Hill,
- 361; see also Harrow, Free school of.
- Hartwell, Henry,
- 320, 326, 375.
- Harwood, Humphrey,
- 355, 356, 364, 368.
- Hashed meat,
- 39.
- Hatton, Rev. Thomas,
- 350.
- Hawksmoor, Nicholas (architect — d. 1736),
- 155, 156, 157, 158, 199, 200, 236, 238, 262, 266, 296.
- Hayes, James, ed.,
- 335.
- Hazard, Ebenezer,
- 76, 333, 370.
- Headlam Cecil, ed.,
- 329.
- Head-masters
- see Grammar masters.
- Hearths, William & Mary College,
- 15, 41, 59; see also Fireplaces.
- Hebrew,
- Hening, William Waller, ed.,
- 326, 327.
- Henley, Rev. Samuel,
- 51, 52, 53, 360, 361, 377.
- Henrico, Virginia,
- 1, 319.
- "Henrico City,"
- 319.
- Henrico County, Virginia,
- 1, 320.
- Henry IV (King of England),
- 222.
- Henry VI,
- 103, 186, 215, 228.
- Henry VIII,
- 122, 125, 239.
- Herefordshire, England,
- 336.
- Hertford, England,
- 99.
- Hickory,
- 341.
- Hilary term,
- 38.
- Hill, Col. Edward,
- 339, 340.
- Hills & Saunders (photographers, Eton),
- 104; see also Frith, Mr. J.
- Hinges,
- 41, [59], 89.
- History, taught at William & Mary,
- 36, 55.
- "History room" (1856),
- 47, (illus.) 55, 358.
- Hodges , John,
- 350.
- Holbein, [Hans],
- 164, 165.
- Holidays, William & Mary College,
- 37, 38, 50.
- Holy communion
- see Communion services; Communion vessels.
- Holy days,
- 366.
- Hoods, academic,
- 70, 93.
- Hopson, Mr.,
- 215.
- Hornsby, Mr.,
- 88.
- Horrocks, Rev. James,
- 322, 349, 355.
- Horses,
- 38, 51.
- Horsham, England,
- 100.
- Hospitals, military,
- 12, 20, 28, 52, 334-335.
- House of Burgesses
- see Burgesses.
- House of Delegates
- see Delegates.
- 425
- Housekeepers, at William & Mary College,
- 39, 57, 58.
- Howson, Dr. John,
- 219.
- Hubard, James,
- 67, 68, 350.
- Humanity, Professorship of,
- 357.
- See also
- Grammar Masters; Grammar School.
- Hunter, William (printer),
- 36, 44, 353, 356, 361, 375.
- Huntington, Henry E., Library,
- 19, 368.
- Hurt, Edwin H.
- 372.
- Hydrodynamics,
- 62.
- Hydrostatics,
- 21, 62, 65.
- I
-
- Indian massacre (1622),
- 1, 319.
- Indian masters, William & Mary College,
- 11, 17, 35, 57, 322, 331, 350.
- table in Hall for,
- 57.
- Indian school, William & Mary College,
- [i], 4, 7, 11, 16, 17, 34, 35, 38, 44, 56, 57, 67, 88, 320, 322, 331, 334.
- Indians,
- 1, 4, 319, 320.
- Infirmary, William & Mary College,
- 24.
- Ingles, Mungo,
- 9, 35, 329, 330, 336, 338, 339, 340, 349, 352.
- Ink bottles (illus.),
- 148.
- Ink pots,
- 44.
- Ink powder,
- 34, 44; see also Stationery supplies.
- Ink stands,
- 91.
- Innes, James,
- 351.
- Instrument-makers,
- [21], 293, 297.
- Instruments, mathematical & surveying,
- 61.
- Iron bedsteads,
- 34.
- Ironware,
- 58, 303, 305-309.
- Irvine, Alexander,
- [331], 360.
- Irwin, Alexander,
- 331;
- see also
- Irvine, Alexander.
- Isle of Wight County, Virginia,
- 320.
- Italian, books in,
- 51.
- J
-
- Jacob, Z.,
- 348.
- James I (King of England),
- 97, 318.
- James II,
- 164, 165.
- James, James T.,
- 89, 372, 376.
- James City [Jamestown], Virginia,
- 1, 3, 8, 14, 324.
- James City County, Virginia,
- 320, 336.
- James River,
- 6.
- Jamestown, Virginia,
- [3, 8, 14 , 319], 324, 328, 336.
- Janitors, William & Mary College,
- 86, 354.
- Jefferson, Thomas,
- 11, 19, 20, 31, 32, 45, 49, 51, 52, 61, 62, 63, 64, 65, 66, 67, 92, 281, 314, 332, 333, 342, 343, 344, 356, 357, 358, 361, 364.
427
- addition to College planned by,
- 11, (illus.) 19, 314, 332, 333.
- attended William & Mary College,
- 31, 45, 49, 62, 356.
- board bill of, at William & Mary College,
- 356, 364
- books of,
- 52-54, 63-67.
- catalogue of library,
- 52, 62, 63, 64, 65, [66, 67], 361.
- criticism of grammar school in college,
- 45.
- definitions of mathematics and natural philosophy,
- 62.
- degree (honorary) at William & Mary College,
- 32.
- governor of Virginia,
- 45, 51, 333.
- letters of,
- 361.
- letters to,
- 357.
- note by in Catesby's natural history,
- 281.
- notes on Virginia by,
- 344, 357.
- plan of 1st floor of College and addition to,
- 11, (illus.) 19, 20, 49, 61, 92, 281, 314, 332, 333, 342, 343, 358.
- president of United States,
- 31.
- purchased Professor Henley's books,
- 51-52, 53.
- quoted,
- 45, 62, 333.
- reorganization of College favored by,
- 45, 51, 333.
- visitor & governor of College,
- 45, 51, 333.
- Jesus College, Oxford,
- 197, 219, 336, 349.
- Jewellers,
- 84.
- Johns, Rev. John,
- 90, 323, 362, 363, 377.
- Johnson, Rev. Josiah,
- 349.
- Johnston, Gen. Joseph E.,
- 323.
- Joiners,
- 215, 228-229, 368.
- Jones,
-
- Daniel,
- 34.
- iron bedsteads by,
- 34.
- Emmanuel,
- 71.
- Emmanuel, Jr.
- 350.
- Rev. Hugh,
- 17, 24, 35, 36, 40, 57, 161, 331, 336, 341, 343, 348, 349, 352, 362.
- 428
- assisted in grammar school,
- 35, 336, 349.
- book by,
- 331, 336.
- chaplain to General Assembly,
- 336.
- compared William & Mary to Chelsea Hospital,
- 17, 161.
- degrees from Jesus College, Oxford,
- 336, 349.
- description of College by,
- 17, 24.
- in Maryland,
- 336.
- in York County,
- 336.
- minister at Jamestown,
- 336.
- note on,
- 336, 349.
- professor of mathematics, William & Mary College,
- [17], 35, 57, 336, 349.
- quoted,
- 17, 35-36, 57, 331.
- suggestions for William & Mary by,
- 35-36, 40, 57.
- Orlando,
- 350.
- Judges,
- 31.
- K
-
- Kendall, Joshua,
- 368.
- Kennenbunkport, Maine,
- 371.
- Kennon,
- Kidd, Joseph,
- 368.
- King & Queen County, Virginia,
- 323.
- King William's School, Maryland,
- 324.
- Kingston Parish, Virginia,
- 350.
- Kitchen, William & Mary College,
- 8, [9, 15], 22, 34, 39, 57, 58, 59, 87, 303, 334.
- beneath Hall,
- 15, [22], 57, 303.
- chopping block for,
- 59.
- description of,
- 303.
- dimensions of,
- 303.
- fireplace in,
- 303.
- furnishings from England for,
- 8, 15, 34, 57, 58, 87, 303.
- ovens moved from,
- 15; see also Bake house; Baking.
- rules concerning,
- 39, [58].
- size of,
- 303.
- stairs to,
- 59, 303.
- standing furniture for,
- 34, 57, 303.
- use of for "commons" in Hall discontinued,
- 303, 334; see also Commons; Hall.
- use of by steward,
- 334.
- utensils for
- see Kitchens, English college,-inventories of.
- 429
- wood stored in,
- 22, 303.
- Kitchen garden, William & Mary College,
- 18, 334.
- Kitchens, English colleges,
- 95, 96, 155, 156, 157, 166, 167, 17[3], 174, 175, 304-313, 315, 316.
- at All Souls College, Cambridge,
- 155, 156, 157.
- at Christ Church, Oxford,
- 304, (illus.) 310, 315.
- at Clare Hall, Cambridge,
- 166, 167, 170.
- at Emmanuel College, Cambridge,
- 174, 175, 304, 305-307.
- at Eton College,
- 311-313, 316.
- at Winchester College,
- 308-309.
- cisterns or watertanks in,
- 304, (illus.) 313.
- cooking utensils in,
- 305-309, (illus.) 311, 312.
- dishes in,
- 306, 307, 308.
- doors in,
- 305.
- dressers in,
- 305.
- fireplace implements & utensils in,
- 305-309.
- furniture and furnishings inventoried in,
- 305-309.
- illustrations of (exterior),
- 315, 316, 318; (interior), 310.
- inventories of (1719 & 1738),
- 175, 303-304, 305, 309.
- pots and pans in,
- 305, 306, 308, 309, (illus.) 311.
- racks for pewter ware in,
- 308.
- racks for spits in,
- 305.
- roasting jacks in,
- 305, (illus.) 312.
- shelves in,
- 305.
- staircases to,
- 167, (illus.) 172.
- stoves in,
- 305, 306, 309.
- Klug, Samuel,
- 350.
- Knight, Edgar W.,
- 319.
- Kocher, Lawrence,
- 333.
- L
-
- Laboratory, chemical
- see Chemical laboratory.
- for philosophical apparatus
- see Philosophical apparatus, — room for.
- Ladders in libraries
- (illus.) 288, 290, 291.
- Lafayette, Marquis de (General),
- 32.
- degree from William & Mary College,
- 32.
- Lambdin, J. L.,
- 363, 377.
- Lambeth MSS,
- 328.
- Lambeth Palace, London,
- 7, 327.
- Lamps, passage,
- 89.
- Land, Robert H.,
- 319.
- Land, for site of William & Mary College,
- 2, 6, 8.
- Lands, for revenue, William & Mary College,
- 5, 354; see also Blackwater Swamp; Pamunkey Neck.
- 430
- Lane, John E.,
- 334.
- Languages taught at William & Mary College,
- 2, 3, 4, 11, 30, 33, 35, 36, 37, 51, 72, 333-334.
- Lanterns,
- 309.
- Larder, William & Mary College,
- 303, 304; see also Pantry.
- Larders, English colleges,
- 304, 307-309.
- Lathing,
- 25, 59.
- Latin, taught in Grammar school,
- 3, 8, 33, 35, 37, 45.
- Latin books,
- 37, 42-44, [51], 53, 64; see also Books.
- "Latin-Greek room" (1856),
- 358; see also Girl's drawing; Grammar School.
- Latin masters
- 8; see also Grammar masters; Grammar school.
- Latin orations (or declamations),
- 70, 72, 75, 93, 164.
- Latin plays,
- 275.
- Latin verses,
- 5-6.
- Laundry, William & Mary College,
- 34, 57.
- Law & Police, Professorship of established (Dec. 1779),
- 11, 333, 334.
- professors of,
- [11], 334; see also Law School.
- Law School, William & Mary College,
- 11, 12, 30, 45, 47, 76, 89, 92, 333, 336.
- Laws, Doctor of (honorary degree),
- 32.
- Laws of Nature & of Nations,
- 11, 30, 51, 333-334, 360.
- Lecture rooms, William & Mary College,
- [17], (illus.) 19, 20, 22, 25, 26, 46, (illus.) 47-48, 49, 51, 55, 58, 59, 60, 61, 76, 78, 88-89, 90, 92, 95, 343, 346, 358.
- Lectures, William & Mary College,
- 76, 335, 359.
- Lenten services in Chapel,
- 365.
- Levingston, William,
- 18.
- Librarians (Library-keepers), William & Mary College,
- 24, 86, 281, 282.
- Libraries, in English colleges and schools.
- 95, 96, 103, 155, 199, 283, 284-302.
- at All Souls College, Oxford,
- 155, 199, 284-286.
- at Christ Church, Oxford,
- 287-294.
- at Eton College,
- 103.
- at Jesus College, Oxford,
- 295.
- at Queen's College, Oxford,
- 296-298.
- at Trinity College, Cambridge,
- 299-302.
- benches in
- see — stools in.
- book rests in (illus.),
- 300.
- bookcases in (illus.),
- 284, 285, 287, 288; see also — bookshelves in.
- books in
- see — illustrations of.
- books listed at shelf ends (illus.),
- 295, 301.
- bookshelves in,
- (illus.) 288, 290, 295, 296, 299, 300, 301.
- braziers in,
- (illus.) 288, 292.
- busts & statues in,
- (illus.) 284, 285, 299.
- carts used in,
- (illus.) 286.
- ceilings in,
- (illus.) 284, 285, 287, 296, 299.
- chairs in,
- (illus.) 285, 288, 296; see also — stools in.
- desks in
- see — reading desks in; — tables in.
- dimensions of,
- 284, 287.
- floors in
- (illus.) 284, 285, 287, 288, 290.
- galleries in,
- (illus.) 284, 285, 287, 288.
- globes in,
- (illus.) 284, 293, 296.
- illustrations of,
- 284-302.
- ladders in,
- (illus.) 285, 288, 290, 291.
- orreries in,
- (illus.), 297, 298.
- reading desks in,
- (illus.) 284, 285, 294, 296.
- 432
- stools in,
- (illus.) 287, 288, 289, 299, 300.
- tables in,
- (illus.) 287, 288, 300; see also — reading desks in.
- woodwork in,
- (illus.) 284, 285, 287, 288, 295, 296, 299, 300, 301, 302.
- Library, William & Mary College,
- i, 14, 15, 17-18, 20, 22, 24-25, 26, [28], 34, 35, 48, 58-59, 61, 66, [86], 92, 280-283, 344, 346, 364.
- adjoining Chapel (after 1859),
- 282, 346.
- ante-room of (19th century),
- 282.
- apparatus kept in?,
- 61; see also — globes for.
- books in,
- [15], 35, 66-67, 92, 280, 281, 344; see also — number of; Books.
- burned (1705),
- 15, 280.
- burned (1859),
- i, 24-25, 26, 58-59, 281, 282, 344.
- burned (1862),
- 28.
- bust of G. Washington in (19th century),
- 282.
- catalogues of,
- 281.
- counter in,
- 281.
- described by H. Jones (c. 1724),
- 24, 35.
- descriptions of (19th century),
- 25, 281, 282.
- doors of,
- 24, [26], 282.
- furniture of,
- 283.
- gifts to,
- 24, 25, 280, 281.
- globes for,
- 34, 61, 280.
- in three rooms,
- 281.
- keepers of,
- 86; see also Librarians.
- location of, before 1773,
- 14, 92.
- location of in 1773,
- 24.
- location of (ca. 1856),
- 24, 25, 26, 48.
- moved "upstairs,"
- 24.
- number of books in,
- 24, 25, 92, 280, 281.
- on girl's drawing (1856),
- 48.
- over Chapel,
- 24, 282.
- over old Hall,
- 24, 25, 282, 364.
- rooms for,
- 14, 17-18, 22, 24, 25, 48, 58-59, 92, 280, 281, 282.
- rules concerning use of,
- 24, 281.
- shelving in,
- 281.
- transfer of College (illuminated copy) in,
- 26.
- See also
- Books.
- Library-keepers
- see Librarians.
- Library of Congress,
- 52, 62, 334, 335, 342, 361.
- 433
- Lighting, in English chapels (illus.),
- 208, 209, 238, 242, 245, 248, 249; see also Candelabras; Candlesticks; Chandeliers.
- Lighting, William & Mary College,
- 58, 89.
- See also
- Candles; Candlesticks; Lamps; Lanterns.
- Lime,
- 6, 15, 41, 59, 73.
- Lime trees,
- 317.
- Lime wood,
- 299, 302.
- Linen,
- 58, 71, 303.
- Liquors;
- 58, [93], 94.
- Litlington, Nicholas,
- 189.
- Lively,
- Lloyd, Sir Nathaniel,
- 246.
- Locks,
- 41, 59, 89, 305, 307.
- Loggan, David,
- 103, 314, 315, 316, 318.
- Logic,
- 2, 20, 49, 50, 51, 52.
- London,
- 3, 4, 8, 9, 14, [15], 20, [21], 34, 36, 49, 52, 53, 54, 58, 61, 63, 64, 65, 66, 67, 87, 97, 98, 99-102, 134, 148, 149, 161, 163, 206, 303, 320, 325, 333, 336, 337, [339], 360.
- aldermen and council of,
- 99, 121, 164.
- Rev. James Blair in,
- 3-4, [7, 320], 325, [327].
- books published in
- see Books.
- building materials from
- see Building materials.
- charter written in,
- 4.
- commissioners of customs in,
- 4.
- fire of (1666),
- 99, 101, 118, 120, 122, 164, 337.
- furniture from,
- 8, 14, [15], 20, 34, [49], 57, 58, 87, 303.
- groceries from,
- 58, 303.
- merchants in,
- 14, 34, 57, 58, 87, 303, 333, 339.
- philosophical apparatus from,
- 20, [21], 49, 61.
- Public Records office in
- see Public Records Office.
- research in,
- 95, 325.
- schools in,
- 97-102, 118-131, 148, 149; see also Charter-House; Christ's Hospital; Merchant Taylors; St. Paul's; Westminster.
- 434
- statue of Lord Botetourt from,
- 74.
- statutes of College signed in,
- 36.
- supplies from,
- 8, 15, 34, 57, 58, 87.
- Christopher Wren in,
- 336, 337.
- See also
- England.
- London, Bishop of,
- 1, 3, 5, 18, 57, 67, 69, 71, 201, 280, 320, 322, 331, 332, 341, 365.
- London, Lord Mayor of,
- 102, 164, 165.
- London, Royal Society of,
- 66.
- London Chronicle, quoted,
- 73.
- London Company
- see Virginia Company of London.
- Lord, Daniel Walker,
- 371.
- Louis XVI (King of France),
- 280, 344.
- Ludwell,
- Ludwell MSS,
- 352, 375.
- Lyon, John,
- 115.
- M
-
- Macartney, Mervyn E.,
- 144.
- McClurg, Dr. James,
- 334, 357.
- McIlwaine, H. R., ed.,
- 319.
- Mackenzie, E.,
- 102, 121, 124, 135, 200.
- McQueen, A. H.,
- 146, 147.
- Madison, Rev. James,
- 52, 54, 67, 72, 76, 81, 82, 83, 84, 85, 88, 322, 334, 335, 355, 356, 357, 360, 361, 362, 370.
- bishop of Virginia,
- 76, 82, 83, 360, 362, 370.
- books used in Philosophy Schools by,
- 54-55, 67.
- buried under Chapel,
- 76, 81, 82, 83, 370.
- cap and gown of,
- 355.
- courses of described,
- 361, 362; see also — books used by.
- degree at William & Mary College,
- 72.
- house of,
- 335; see also Presidents' House.
- 435
- letters of quoted,
- 52, 334, 335, 356, 357, 361.
- president of William & Mary College,
- 52, 54, 67, 76, 88, 334, 335, 356, 360.
- professor of Moral & Natural Philosophy,
- 54-55, 67, 322.
- professor of Natural Philosophy & Mathematics,
- 360.
- tablet to,
- 76, 83, 84, 85, 370.
- vault of,
- 81, 82, 83.
- wife of,
- 81, 83, 335.
- Madison papers (MSS),
- 334.
- Magdalen College, Oxford,
- 222-224.
- Main Building, William & Mary College
- see College Building, William & Mary College.
- Map of the world,
- 14, 34, 339.
- Maps,
- 14, 34, 88, 339.
- Marshall, Mr.,
- 351.
- Martin, Thomas, ed.,
- 368.
- Martin's Hundred (plantation),
- 72.
- Marshall, John,
- 31.
- Mary (Queen of England),
- 2, 3, 57, 302, [320], 325, 326, 337.
- Maryland,
- 4, 5, 31, 322, 324, 336.
- Masons
- see Freemasons.
- Masons, master,
- 132, 167, 246.
- Massachusetts Historical Society,
- 361.
- Master of Arts degrees,
- 31, 32, 33, 50, 51, 57, 70, 93, 321, 322, 336, 337, 349, 359, 360, 365.
- conferred at William & Mary College,
- 31, 32, 50.
- from Christ Church, Oxford,
- 349.
- from Jesus College, Oxford,
- 336, 349.
- from Queen's College, Oxford,
- 51, 70, 93, 321, 322, 349, 359, 360.
- from Trinity College, Cambridge,
- 322, 349, 359.
- 436
- from University of Edinburgh,
- 320, 349.
- from Wadham College, Oxford,
- 337, 349.
- years to attain at William & Mary,
- 31, 50.
- Masters, William & Mary College
- see Grammar masters; Indian masters; Writing-masters.
- Mathematical instruments,
- 61.
- Mathematics,
- 2, 11, 19, 20, 22, 35, 36, 44, 45, 49, 50, 54, 57, 61, 62, 92, 323, 333, 336, 349, 360.
- Mathews, John,
- 350.
- Maury, James,
- 350.
- May Day celebration (1699),
- 8.
- Meade, Bishop William,
- 323.
- Meals, William & Mary College,
- 11, [38, 39, 40, 50], 56, 58, 94, 303, 334, 357, 363, [364].
- Measures, in College kitchens,
- 309.
- Meat,
- 39, 58.
- Mechanics,
- Medals, gold,
- 72.
- Medicine & Anatomy, William & Mary,
- 11, 333, 334.
- Medicines, for Indian scholars,
- 3.
- Mercers' Company of London,
- 122.
- Merchant Tailors' Company,
- 118, 121.
- Merchant Taylors' School, London,
- 118-121, 337.
- Merchants,
- 1, 14, 34, 57, 58, 87, 303, 333, 339, 363.
- Mercury,
- 21; see also Quicksilver.
- 437
- Metaphysics,
- 20, 50, 61, 72.
- see also
- Natural Philosophy.
- Methodist churches,
- 78.
- Mezzotints,
- 51.
- Michel, Franz Ludwig,
- 12, 13, 337, 338.
- Michelmas,
- 70, 366.
- Microscopes,
- 21.
- Middle Plantation,
- 6, 8, 9, 324.
- Middlesex County, England,
- 115.
- Middlesex County, Virginia,
- 331.
- Milan, Duke of,
- 339.
- Mildmay, Sir Walter,
- 173, 206, 260.
- Mill ponds,
- 81.
- Miller, Samuel,
- 22, 30, 55, 342, 361, 367.
- Millington,
- Ministers,
- 1, 4, 37, 51, 71, 200, 319, 320, 322, 328, 336, 360.
- Minor,
- Mirrors, concave and reflecting,
- 21.
- Modern languages,
- 11, 30, 333, 334.
- Monasteries, English,
- 97, 99, 159, 160, 164, 173.
- Monichords,
- 21.
- Monroe, James,
- 31.
- Montgomery, Walter A.,
- 376.
- Monticello,
- 62.
- Monuments, William & Mary College,
- [26], 73-74, 75, 76, [79, 83, 84, 85].
- Moodie, Captain,
- 329.
- Moon, Captain John,
- 320.
- Moral Philosophy, William & Mary College,
- 2, 11, [12, 18, 19], 20, 22, 24-25, 26, 30, 31, 33, 35, 36, 37, 44, 45, [47], 48, 49-55, [57], 69, 70, 72, 92, 93, 95, 331, 342, 359-360, [361-362].
- books used in study of,
- 49, 50, 51, 52-55.
- degrees in,
- 31, 50, [57], 72.
- examinations in,
- 37, 38, 49, 50-51, 56.
- furniture in lecture room
- see Moral Philosophy Lecture room.
- Latin declamations in,
- 49, 50, 72.
- lecture room for,
- 19, 20, 22, [24, 25, 26, 47], 48, 49.
- medals given in,
- 72.
- number of students in,
- 51.
- professors of,
- 2, 18, 20, 35, 36, 44, 45, 49, 50, 51, 52, 53, 54, 56, 69, 70, 93, 95, 331, 334, 342, 359, 360, 361, 362.
- rooms for,
- rules & regulations concerning students in,
- 36-40, 49-50.
- salaries of professors,
- 2, 50, 51.
- scholarships in,
- 36, 37, 49-50; see also Scholarships.
- statutes concerning,
- 49, 50.
- students of,
- 2, 12, 22, 33, 35, 36, 37, 38, 49, 50, 51, 52.
- subjects taught in,
- 2, 20, 49, 50, 51, 342.
- terms and vacations in,
- 50.
- years spent in,
- 50.
- Moral Philosophy Lecture room, William & Mary College,
- [17, 19], 20, 24-25, [26], 46, 48, 49-55, 60, 92, 342, [346].
- Mordecai, Samuel,
- 371.
- Morrison, Professor Robert J.,
- 90, 91, 343, 344, 345, 347, 362, 369, 373, 374, 376.
- Morse, Jedediah,
- 76, 336, 357, 371.
- Mortars & pestles,
- 309.
- Morton, Dr. Richard L., ed.,
- 336.
- Mulligan, Mr.,
- 350.
- Music, town masters for,
- 36.
- Music books,
- 254.
- Music galleries,
- 166, 182; see also Galleries, in Halls.
- Mylne, Robert,
- 337.
- N
-
- Nails,
- 41, 333.
- Nairne, Edward,
- 20, 21.
- Napkins,
- Natural history,
- 333.
- See also
- Natural Philosophy.
- Natural philosophers,
- 7.
- Natural Philosophy, William & Mary College,
- 2, 11, 12, [19], 20, 22, 24, 25, 26, 30, 31, 33, 35-36, 37, 38, 44, 45, 48, 49, 50, 51, 54-55, [57], 61-68, 72, 92, 331, 333, 334, 342, 349, 359, 360.
- apparatus for teaching,
- 20, 21, 22, [25], 26, 28, 49, 61; see also Philosophical apparatus.
- books used in study of,
- 54-55, 61, 62, 63-67; see also Books.
- degrees in,
- 31, 50, 57, 72.
- Jefferson describes subjects in,
- 62.
- lecture room for
- see Natural Philosophy Lecture room.
- lectures closed,
- 22.
- medals given in,
- 72.
- professors of,
- 2, 11, 20, 35, 36, 44, 45, 49, 50, 54-55, 61, 72, 331, 342, 349, 359, 360.
- room for,
- room for apparatus,
- 20, 22, 26, 49, 55, 61.
- rules & regulations in,
- 38, 240.
- salaries of professors,
- 2, 50.
- 440
- scholarships for,
- 36, 37, 49, 50; see also Scholarships.
- statutes concerning,
- 49-50, 51.
- students in,
- 2, 12, 22, 33, 35, 36, 37, 49, 50, 61.
- subjects taught in,
- 2, 20, 22, 49, 50, 61, 62.
- terms and vacations in school,
- 50.
- years spent in,
- 50.
- See also
- Mathematics.
- Natural Philosophy Lecture room, William & Mary College,
- [17, 19], 20, 22, 24-25, 46, 48, 49, 55, [58-60], 61-67, 92, 95.
- apparatus in,
- 20-22, 49; see also Philosophical apparatus.
- apparatus kept in Library?,
- 61.
- burned (1859),
- 26, 46, 55, 58-59.
- burned (1862),
- 28.
- cabinet for apparatus in?,
- 61.
- closet in,
- 61.
- dimensions of,
- 61.
- fireplace in,
- 61.
- furniture in,
- 61; -see also Philosophical apparatus.
- location of before 1772,
- 19, 61.
- moved to old Hall,
- 22, 46, 55, 58-59, 60.
- number of students in,
- 22, 61.
- on Jefferson's floor-plan (as "Mathematics" 1772)
- 19, 49.
- shown on girl's drawing (1856),
- 48, 55.
- subjects taught in
- see Natural Philosophy.
- windows in,
- 61.
- See also
- Philosophy School, William & Mary College.
- Navigation,
- 61, 62, 66, 67.
- Negroes,
- 365. See also Servants.
- attend services in College Chapel,
- 365.
- Nelson,
- New College, Oxford,
- 132, 225-227, 252.
- New England,
- 77, 324.
- visitor from quoted,
- 77.
- New York,
- 322, 323, 324.
- Newcastle, Delaware,
- 323.
- Newdigate, Sir Roger,
- 186.
- Newport, Rhode Island,
- 355.
- Nicholas,
- Nichols, Mr.,
- 4.
- Nicholson, Francis,
- 1, 2, 4, 7, 8, 9, 57, 321, 324-325, 327, 328, 329, 330, 338, 339, 344.
- biographical note on,
- 324-325.
- death of,
- 325.
- gifts to College,
- 280, 339, 344.
- governor of Maryland,
- 4, 324.
- governor (or lieutenant governor) of Virginia,
- 1, 4, 7, 8, 9, 280, 321, 324, 338.
- governor of South Carolina,
- 325.
- letters of quoted,
- 8, 328.
- letters to,
- 325, 329, 330, 338, 339.
- proclamations of,
- 337-338.
- promoted City of Williamsburg,
- 8, 324.
- promoted William & Mary College,
- 1-2, [57], 324.
- quarrels with Rev. James Blair, etc.,
- 9, 324, 328, 329, 338, 339.
- removed as governor of Virginia,
- 9, 321, 324.
- trustee & visitor of William & Mary College,
- 4, 324.
- Nicholson papers (MSS),
- 325, 326, 328, 329, 330, 338, 339, 341, 363.
- Nicolson, Robert,
- 40, 355.
- Norfolk, Duke of (died 1572),
- 159, 160.
- Norton, John & Sons, London merchants,
- 333.
- Norway plank,
- 173.
- Norwich, Bishop of,
- 182, 246.
- Nott, Governor Edward,
- 325.
- "Nova Scotia" (dormitories called),
- 273.
- O
-
- Oak,
- 20, 56, 115, 117, 173, 208, 229, 239, 341.
- Offices, William & Mary College,
- 18; see also Outbuildings.
- Oglivie, Vivian,
- 126.
- Oliver, Mr.
- 206.
- Optics,
- 21, 61, 62, 65, 66.
- Orations, in Latin,
- 70, 72, 75, 93, 164.
- Oratory,
- 52.
- Ordinaries, Williamsburg,
- 38.
- Organ galleries,
- 201, 371.
- Organ lofts,
- 207, 229.
- Organ music, books of,
- 254.
- Organs,
- Oriental languages,
- 2, 333; see also Greek; Hebrew; Latin.
- Ornaments,
- Orreries,
- 297, 298.
- Orrery, Earl (4th) of
- see Boyle, Charles.
- Outbuildings, at William & Mary College,
- 17, [18]; see also Bake house; Brew house; Offices.
- Outbuildings, English Colleges (illus.),
- 315, 316, 318.
- Oven doors, iron,
- 304, (illus.), 313.
- at Eton (illus.)
- 313.
- Ovens, William & Mary College,
- Overseers, William & Mary College,
- 354.
- Owen, Rev. Goronwy,
- 349.
- Oxford, Bishop of,
- 219.
- Oxford, photographer at
- see Thomas, J. W.
- Oxford University,
- [16], 18, 36, [50], 51, 70, 93, 95, 97, [99], 125, 132, 155, 159, 314, 336, 349, 350, 359, 365.
- chapels at
- see Chapels, English colleges.
- colleges at,
- [50], 51, 70, 93, 95; see also All souls College; Christ Church [College]; Corpus Christi College; Jesus College; Magdalen College; New College; Queen's College; University College; Wadham College.
- common rooms at,
- 93, see also Common rooms.
- degrees at William & Mary College based on,
- 50.
- masters & professors at William & Mary College from
- 18, 51, 70, 93, 95, 336, 349, 350, 359, 360.
- quadrangles at,
- 97, [99], 125, 132, 314.
- scholarship students entering,
- 125, 159.
- statutes at,
- 36.
- Oxford-English Dictionary,
- 93, 197.
- P
-
- Page,
- Paintings, in English Chapels,
- 199, (illus.) 200, 201, (illus.) 202, 204, 206, (illus.) 208, 219, (illus.) 220, 223, 225, (illus.) 227, (illus.) 230, 236, (illus.) 238, 239, (illus.) 242, 243, 246, (illus.) 248, 252, 253, (illus.) 255.
- Paintings, in English Common rooms,
- (illus.), 266. See also Portraits.
- 444
- Paintings, in English Halls,
- 156, 157, 164.
- Palls, for Chapels,
- 253.
- Palm Sunday,
- 38.
- Pamunkey Neck,
- 5, 6.
- Panelling
- see Wainscot.
- Pans,
- Pantry, William & Mary College,
- 8, 15, [303].
- Paper
- see Stationery supplies.
- Paris,
- 323.
- Parke, Col. Daniel,
- 6.
- Parks, William (printer),
- 36, 42, 326, 356, 369.
- Parliament, British,
- 5.
- Parlors,
- 93, 94, 263.
- Partitions, in William & Mary College building,
- 25, [58].
- Pastry plates, pewter,
- 309.
- Pasture land, William & Mary College,
- 17.
- described as park,
- 17.
- Patens, silver,
- 221, 367.
- Patterson, John,
- 351.
- Peden, William, ed.,
- 357.
- Peirce, Mr.,
- 206.
- Pembroke, Earl of,
- 228.
- Pembroke College, Cambridge,
- 228-235, 337.
- Pena, Professor
- see De la Pena, C.
- Pencils,
- 44.
- 445
- Penknives,
- 34, [44]; see also Stationery supplies.
- Pennsylvania Historical Society,
- 333, 342, 347, 370.
- Pennsylvania troops,
- 28, 84.
- Pens
- see Quills.
- Pensioners,
- 97, 159, 160.
- Perry,
- Pews, in English chapels,
- 216, [217], 218, [228-229].
- Pewter, chests for,
- Pewter dishes,
- 306-307, 308.
- Pewter (or tin) plates,
- 363.
- Pewter ware,
- 58, 175, 192, 193, 194, 195, 305, 306, 307, 308, 363.
- blocks for scouring,
- 307.
- chests for,
- 305.
- college arms or ciphers on,
- 192, 193, 363.
- for English halls,
- 175.
- for William & Mary College,
- 58, 303, [363].
- illustrations of,
- 192-195.
- inventories of,
- 306-308.
- kept in kitchens or larders,
- 175, 306-308.
- racks for,
- 308.
- shelves for,
- 307.
- See also
- Dishes; Plates; Porringers, etc.
- Phi Beta Kappa,
- 89.
- Philadelphia,
- 75, 360.
- College of,
- 360.
- Philippa, Queen (wife of Edward III),
- 236.
- Queen's College, Oxford, named for,
- 236.
- Phillips, Leroy,
- 377, 378.
- Philomathean Society,
- 48, 90.
- Philosophical ("Physical") apparatus,
- i, 20, 21, 22, [25], 26, 28, 49, [59], 92, 282, 342.
- burned (1859),
- i, 22, [25], 26, 28, 58-59, 61, 282, 342.
- described by S. Miller (1801),
- 22.
- gift of General Assembly,
- 20.
- 446
- list of (partial),
- 21.
- new (after 1859),
- 28.
- purchased by Dr. Small (1767),
- 20, 21, 49, 61, 342.
- room for,
- 20, 22, [24, 25, 26], 49-61, 92, 282, 343.
- room moved,
- 22, 24-25; see also Moral Philosophy Lecture room; Natural Philosophy Lecture room.
- Philosophy School, William & Mary College,
- 2, 4, [5], 11, 12, 18, [19], 20, [21], 22, 24, 25, 26, [28], 30, 31, 33, 35, 36, 37, 38, 44, 45, 46, [48], 49, 50, 51, [52-53], 54, 55, [57], 58-59, 70, 72, [91], 331, 336, 342, [358], 359-361.
- apparatus for,
- 20, 21, 22, [25], 26, 28, 49; see also Philosophical apparatus.
- books used in,
- 52-55, 62, 63-67.
- degrees given in,
- 31, 50, 57, 72.
- examinations in,
- 37-38, 49-50, 56.
- Latin declamations in,
- 72.
- lecture rooms for
- see Moral Philosophy room; Natural Philosophy room.
- number of students in,
- 22, 51.
- professors in,
- 2, [11], 18, 20, 35, 36, 44-45, 49-50, 51-52, 53, 54, 55, 69, 70, 331, 342, 359-361.
- rules and regulations for students in,
- 38-40, 49-50.
- salaries of professors in,
- 2, 35, 50.
- scholarships in,
- 36, 49, 50; see also Scholarships.
- statutes concerning,
- 49-50, [61].
- students in,
- 2, 12, 22, 33, 35, 36, 49, 50, 51, 57, 72, 336.
- subjects taught in,
- 2, 30, 49, 50, 61, 72.
- terms and vacations in,
- [38], 50.
- years for degrees in,
- 31, 50.
- Physico-mathematics,
- 62, 65, 66, 67.
- Physics,
- [20], 49, 50, 61, 62, [72].
- Piazza, William & Mary College building,
- 12, 17, 18, [19], 34, 40, 49, 56, 76, 78, 303, 339, 346.
- Pictures and prints, at William & Mary College,
- 51, 88, 94.
- Pictures and prints, in English school rooms, (illus.).
- 121.
- See also
- Paintings; Portraits.
- Pictures of English colleges and schools,
- 98-318.
- Pictures of William & Mary College (illus.),
- frontispiece, 10, 13, 16, 23, 27, 29, 47, 48.
- Pie plates, pewter,
- 307; see also Pasty plates.
- Pies,
- 39, 58.
- Pinkney, John, ed.,
- 369.
- Plaster walls,
- 41, 49; see also Lathing; Plastering.
- Plasterers,
- 25.
- Plastering, William & Mary College building,
- 25, 59, 78.
- Plates,
- 39, 40, 192, 193, 194, 195, 198, 363.
- Plays, performed by students,
- 272, 275.
- Pneumatics,
- 62, 65.
- books on,
- 65.
- See also
- Natural Philosophy.
- Political science, popular at William & Mary College,
- 30, 55.
- Porringers, pewter,
- 175, 307.
- Port boats, silver (illus.),
- 262.
- Porters, William & Mary College,
- 354; see also Janitors.
- Portico, front, William & Mary College build1ng,
- 25-26.
- Portraits, at William & Mary College,
- 26, 56-57, 87-88, 89, 90, 362-363, 377.
- 448
- Portraits, in English Common rooms, (illus.),
- 263, 264, 265, 266, 267, 268, 269.
- Portraits, in English Halls,
- 159, 161, 163, [164], 186-187.
- Portraits, in English school rooms, (illus.)
- 121.
- Pots (bell metal, brass, copper, earthen) in English kitchens,
- 305, 306, 309.
- Pots, silver,
- 308.
- Prayer books,
- 70, 71, 207, 247, 253, 366.
- Prayers, morning & evening,
- 39, 70, 72, 76, 77, 78, 366.
- Presidents, Masters & Professors,
- [i], 5, 6, 11, 17, 24, [25], 31, 36, 38, 39-40, 42, 49, 50, 51, 70, 72, [77, 79], 86, 87, 88, 89, 90, 93, 256, 326, 331, 332, 333, 334, 343, 348, 351, 353, [354, 355, 356], 360, 361, 365, 370, 372, 377, 378.
- a body incorporate,
- 5.
- appointment of,
- 5, 86.
- duties of,
- 6, 24, [25], 37, 50-51, 72, 86, 94.
- examinations before,
- 37, 38, 49, 50, 51.
- journals (minutes) of,
- i, 31, 32, 42, 331, 332, 333, 334, 343, 348, 351, 353, 354, 355, 356, 360, 361, 365, 370, 377, 378; see also Faculty minutes.
- regulations & rules of,
- 38-40, 58, 70, 77.
- room for meetings of
- see Blue (Convocation) Room.
- room for use of
- see Common room.
- seal for use of,
- 5; see also Seal , William & Mary College.
- transfer of College property from Trustees to,
- 5, 17-18, 36, 51, 70, 93, 326, 331; see also Transfer; Trustees.
- See also
- Faculty.
- Presidents, William & Mary College,
- 2, 3, 5, 7, 8, 9, 11, 14, 15, 38, 40, 44, 51, 52, 54, 57, 67, 71, 76, 84, 85, 86, 88, 93, 94, 280, 321-324, 331, 334, 342, 353, 362, 377.
- also Professor of Divinity,
- 2, 3, 44.
- also Professor of Moral Philosophy,
- 51, 54, 93.
- appointed by Visitors & Governors,
- 5, 86, 321.
- duties of,
- 38, 86, 88, 94.
- 449
- examinations before,
- 38.
- list of to 1888,
- 321-324.
- named in charter,
- 3, 5; see also Blair, Rev. James.
- rooms for in College building,
- 8, 14, 17, 18.
- salary of,
- 2.
- servants of,
- 15, 353.
- table for in Hall,
- 56, 57.
- See also under
- names (listed 321-324.)
- Presidents' House, William & Mary College,
- 11, 12, 16, 18, 23, 29, 52, 280, 320, 332, 335.
- books in,
- 52, 280.
- built (1731-1733),
- 11, 16, 18, 320, 332.
- burned (1781),
- 12, 52, 280, 335.
- Cornwallis in (1781),
- 12, 335.
- cost of building,
- 332.
- cost of rebuilding,
- 335.
- described,
- 18.
- foundations laid,
- 18, 332.
- French hospital in,
- 12, 52.
- illustrations of,
- 16, 23, 29.
- rebuilt with French funds,
- 12, 335.
- used by French officers,
- 12, 52, 280, 335.
- Presidents of United States,
- 31.
- Presses,
- 87, 89, 91, 275.
- Preston, Rev. William
- 70, 93, 359.
- Preston, England,
- 115.
- Price, Dr. Hugo,
- 219.
- Princeton College,
- 323.
- Printers, in Williamsburg,
- 36, 42, 44.
- See also
- Dixon & Hunter; Dixon & Nicolson; Hunter, William; Parks, William; Pinkney, John; Printing Office; Purdie, Alexander; Purdie & Dixon; Rind, William; Royle, Joseph; Gazette.
- Printing Office, Williamsburg,
- 42, 44, 54, 63, 64, 65, 66, [67], 356, 361.
- Prisms,
- 21.
- 450
- Professors, William & Mary College,
- 2, 4, 5, 11, [17], 18, 20, 22, 24, 28, 35, 36, 38, 44, 45, 49, 50, 51, 52, 53, 54, [56], 57, 61, 62, 67, 69, 70, 75, 76, [79], 86, 87, 88, 89, 90, 91, 92, 93, 94, 321, 322, 323, 331, 333-334, 335, 336, 346, 358, 359-360, 377.
- academic dress of,
- 70, 93-94; see also Academic dress.
- apartments or rooms for,
- 17, 38, 51, 92, 377.
- appointed by Visitors & Governors,
- 5, 86.
- books used by,
- 42, 51, 52-55, 61, 62, 63-67; see also Books.
- Common room for,
- 92-94; see also Common rooms.
- desks for,
- 49, 61; see also Desks.
- examinations by,
- 38, 50-51.
- from England,
- [2], 18, 51, 70, 93, 321, 322, 331.
- furniture of,
- 51-52, 92, 377.
- house for (Brafferton — 19th century),
- 358.
- lecture rooms for
- see Lecture rooms; Rooms.
- lectures described (1786),
- 76.
- lectures reopened (1782),
- 335.
- library used by,
- 24.
- listed,
- 331, 334, 359-360.
- meals for in Hall,
- 38, 56, 57, [58], 94.
- number of,
- 2, 4, 11, 20, 35, 44-45, 51, 76, 333.
- of Divinity,
- 2, 3, 23, 35, 44, 45, 331, 333.
- of Mathematics,
- 2, [17], 20, [22], 45, 49, 57, [331], 333.
- of Moral Philosophy,
- 18, 20, 22, 35, 45, 49, 50, 51, 52, 53, 54, 69, 70, 93, 321, 331, 333-334, 359-360.
- of Natural Philosophy,
- 2, 20, [22], 35, 45, 49, 50, 54, 61, 62, 67, 331, 333, 359, 360-361.
- professorships reorganized (Dec. 1779),
- 51, 76, 333-334; see also University of William & Mary; William & Mary College, — reorganization of.
- reading in Chapel by,
- 70.
- salaries of,
- 2, 50.
- servants of,
- 38.
- subjects taught by,
- 2, 4, 20, 36, 49-50, 51, 61.
- to provide (or pay for) own ca[n]dles and firewood,
- 38.
- See also
- Anatomy, Medicine and Chemistry; Divinity School; Law School; Laws of Nature & of Nations; Modern Languages; Moral Philosophy; Natural Philosophy; President, Masters & Professors.
- Propositions of clergy concerning college (1690),
- 2, 33, 325, 353.
- Psalms, singing of,
- 71.
- Public Record Office, London,
- 325, 327, 328, 329, 330, 340.
- 451
- Public schools, English,
- 97, 123, 126.
- See also
- Schools, English.
- Pudding pans, brass,
- 309.
- Puddings,
- 39, 58.
- Pugin, A.,
- 98, 99, 101, 105, 116, 117, 120, 126, 160, 162, 164, 165, 179, 180, 187, 188, 190, 237, 238, 263, 275, 284, 310.
- Pulpit cloths,
- 71, 253, 366.
- described,
- 253.
- Pulpits,
- 71, 215, [217, 218].
- Pumps,
- 21.
- Punch,
- 94.
- Purdie, Alexander, ed.,
- 369.
- Purdie & Dixon, eds.,
- 332, 367.
- Q
-
- Quadrangle, William & Mary College intended as,
- 7, 9, 11, 12, 15, 19, 33, 69, 314, 320.
- Quadrangles at English Colleges,
- 96, 103, 114, 155, 166, 173, 182, 199, 206, 215, 219, 225, 228, 236, 239, 246, 266, 287, 314-318.
- at All Souls College, Oxford,
- 155.
- at Christ Church, Oxford,
- 287, 314, (illus.) 315.
- at Emmanuel College, Cambridge,
- 173, 206.
- at Eton College,
- 103, 114, 215, 314, (illus.) 316.
- at Jesus College, Oxford,
- 219.
- at New College, Oxford,
- 225.
- at Pembroke College, Cambridge,
- 228.
- at Queen's College, Oxford,
- 236, 266.
- at Trinity College, Cambridge,
- 239.
- at Trinity Hall, Cambridge,
- 246.
- at Wadham College, Oxford,
- 318.
- at Winchester College,
- 252.
- dimensions of,
- 315, 318.
- illustrations of,
- 315, 316, 318.
- Quadrants,
- 21.
- Quakers,
- 340.
- Quarles, Charles,
- 228.
- 452
- Queen's College, Oxford,
- 18, 51, 70, 93, 236-238, 266, 321, 322, 331, 337, 349, 350, 359, 360, 365.
- Queen's Creek (plantation),
- 6, 338, 339.
- Quicksilver,
- 21.
- Quills,
- 34, 44, [91].
- R
-
- Race horses,
- 38.
- Races, betting on prohibited for students,
- 39.
- Racks, in College kitchens,
- 305, 308.
- Raleigh Tavern, Williamsburg,
- 89.
- Randolph,
- Reading desks, in Chapels,
- 207, 242?, 247, 254.
- Reading desks, in Libraries, (illustrations),
- 284, 285, 294, 296; See also Tables.
- Records of William & Mary College,
- i, 22, 24, [25], 26, 30, [34, 38, 40, 46], 59, 60, 69, 70, 77, 86-87, 89, 90, 91, 92, 94.
- Rectors of churches
- see Clergy; Ministers.
- Rectors of Visitors & Governors,
- i, 5, 69, 86, 87, 320, 352, 375.
- Reedwood [Redwood], Mr.
- 339.
- Refectories
- see Halls.
- Repairs, to College building, William & Mary,
- 22, 25, 26, 41, 46, 49, [55], 58, 59, 60, 77, 78, 79, 89, 344, 345, 351, 354, 358, 371.
- Representatives, House of,
- 31.
- Research Department, Colonial Williamsburg,
- 321, 361, 366.
- See also
- Colonial Williamsburg Archives.
- Revolution
- see American Revolution.
- Reynolds, Sir Joshua,
- 257.
- 454
- Rhetoric,
- 20, 50, 57.
- Richmond, Virginia,
- 30, 323, 347, 348, 370.
- Richmond, Yorkshire, England,
- 324.
- Rind, William ed.,
- 356.
- Roasting jacks,
- 304, 312.
- at Eton College (illustration),
- 312.
- Roasting rangs,
- 305.
- Robinson,
- Rochambeau, General,
- 22 , 335.
- letter of,
- 335.
- Roof, William & Mary College Building,
- 7, 9, 12, 14, 17, [26, 60], 69, 338, 339.
- Rooms at William & Mary College,
- 8, 9, 11, 12, 14, 15, 17, 18, 19, 20, 22, 24, 25, 26, 33, 35, 36, 39, 46-47, 50, 51, 61, 89, 92, 272, 281, 332, 336, 338, 339, 340, 343, 353-354, 364, 377.
- cleaning of,
- 272, 354.
- fires made in,
- 272, 354.
- for chapel services
- see Chapel.
- for classes
- see Divinity School ; Grammar School room; Lecture rooms ; Moral Philosophy lecture room; Natural Philosophy lecture room.
- for Grammar School
- see Grammar School-room.
- for Indian School
- see Brafferton building.
- for infirmary,
- 24.
- for masters,
- 8, 9, 14, 17, 33, 38, 92, 340, 377; see also — for professors
- for philosophical apparatus,
- 20, 22, 61, 343; see also Natural Philosophy Lecture room.
- for president,
- 8, 9, 14, 17, 18; see also Presidents' House.
- for professors,
- [9, 14, 17], 38, 51, 92, 377; see also — for masters.
- 455
- for servants,
- 8, 14, 15, 340.
- for students,
- 8, 9, 12, 14, 17, 24, 25, 26, 33, 35, 36, 39, 46-47, 50, 58, 60, 89, 92, 272, 273, 336, 338, 353, 357, 364; see also Dormitories.
- for ushers,
- 8, [9], 33, 38, 377.
- furniture for
- see Furniture; see also under room names.
- in Brafferton building,
- 46, 58, 357.
- on girl's drawing (1856),
- (illus.) 47, 48.
- on Jefferson's plan (1772),
- 19.
- used by General Assembly,
- 9, 14, 339, 340.
- used for French hospital,
- 12, 20, 22, 334-335.
- water carried to,
- 272, 353.
- See also
- Blue (Convocation) Room; Chapel; Common room; Dormitories; Hall; Kitchen; Library, etc.
- Rowe, Rev. Jacob,
- 359, 360.
- Rowland, Mr.,
- 179.
- Rowley, J.,
- 297.
- Royal Microscopical Society,
- 21.
- Royal Society of London,
- 66.
- Royle, Joseph, ed.,
- 356, 361.
- Rules & regulations, William & Mary College,
- 24, 36, 37, 38-40, 49-50, 58, 69, 70, 77, 94, 343, 353, 354, 372.
- S
-
- Sabin, Joseph, ed.,
- 336.
- Sacrament
- see Communion services.
- Saddle horses,
- 51.
- St. Andrews University, Scotland,
- 194, 195, 196, 277, 278, 279.
- See also
- St. Mary's College.
- St. Asaph, Bishop of,
- 3.
- St. James' Church, Richmond,
- 323.
- St. John's College, Annapolis,
- 324.
- St. Mary's City, Maryland,
- 324.
- St. Mary's College, St. Andrew's University,
- 194, 195, 196, 277, 278, 279.
- St. Matthew's Day,
- 164.
- St. Paul's Cathedral, London,
- 122, 337.
- 456
- St. Paul's School, London,
- 122-124, 337.
- St. Stephen's Parish, Virginia,
- 336.
- Salisbury, England,
- 144.
- Salisbury, Bishop of,
- 3.
- Salisbury Cathedral,
- 144, 147.
- Salts, silver,
- 308.
- Sandcroft, Dr.
- 206.
- Saunders,
- Scales and weights,
- 21, 308.
- in College kitchens,
- 308.
- Scantling,
- 333.
- Schenectady, New York,
- 323.
- Scholars, William & Mary College,
- [2], 4, [7], 8, 9, 12, 14, 17, 20, 33, 34, 35, 36, 37, 38, 39, 40, 42, 44, 49, 57, 70, 352, 353, 365.
- Scholarships at William & Mary College,
- 35, 36, 37, 38, 49, 50, 321, 352, [353].
- Scholarships in English colleges and schools,
- 125, 132, 133, [164].
- School-books
- see Books.
- School-house, grammar school in,
- 7, 8, 11, 33, 340.
- School-masters,
- 2, 3; see also Grammar Masters.
- School-room, William & Mary College
- see Grammar School-room.
- School-rooms, English,
- i, 14, 20, 34, 49, 95, 96, 99-143, 339, 341, 351.
- Schools, English,
- i, 1, 2-3, 14, 33, 34, 36, 37, 56, 95, [96], 99-143.
- Schools, free,
- 1, 2-3, 97, 99, 115, 122.
- Schools in William & Mary College, ca. 1694-1780,
- see Divinity School; Grammar School; Indian School; Moral Philosophy School; Natural Philosophy School.
- Science at William & Mary College, article on,
- 21.
- See also
- Natural Philosophy.
- Scientific apparatus
- see Philosophical ("Physical") apparatus.
- Scabs, at Winchester College,
- 133, (illus.) 135, 136, 140, 141, 142.
- Sconce tankards, silver,
- 197.
- Sconces,
- 207, (illus.) 238.
- Scotland,
- 95, 320.
- See also
- Edinburgh, University of; St. Andrew's University; St. Mary's College.
- Scott,
- Screens in Chapels,
- 199, 219, 222, 224, 225, 241, 252.
- Screens in Common rooms,
- (illus.) 262.
- Screens in Halls,
- 166, 174, 182, 186, (illus.) 188.
- Seal of William & Mary College,
- 3, 4, 5, 87, 90, 256.
- Seats, William & Mary College,
- 14, 41, 61.
- for chapels
- see Benches; Forms; Pews; Stalls.
- for masters & professors,
- 41; see also Chairs; Desks.
- for students
- see Benches; Forms.
- Seats for masters, English school-rooms,
- [104], 107, 108, 109, 110, 117, 120, 122-123, 135, 138, 139.
- Seats for students, English school-rooms,
- (illus.), 98, 101, 102, 105, 106, 113, 114, 117, 120, 124, 127, 135, 143.
- Seats for ushers, English school-rooms,
- 103, [104], 107, [111, 112, 113], 117, 120, 123, 124. 458
- Seats in chapels, for president and masters,
- 247.
- See
- Benches; Forms; Pews; Stalls.
- Seats in halls
- see Benches; Chairs.
- Secretaries of State,
- 31.
- Secretary of Virginia,
- 9.
- office of in College building (1700-1704),
- 9.
- Semple, Professor,
- 88.
- Senators, United States,
- 31.
- Sermons,
- 69, 70, 93, 332, 365.
- Servants,
- Sheeting,
- 58.
- Shell for lime,
- 6; see also Lime.
- Shelton, J. S.,
- 362.
- Shelves,
- 305, [306], 307.
- Shingles,
- 6, 7, 15, 339.
- Sidney, Sir Philip,
- 51.
- Silver,
- Silversmiths,
- 368.
- Silverware,
- 308.
- kept in butteries,
- 308.
- Singing lessons, psalm singing,
- 71.
- 459
- Singing school, Winchester College,
- 253.
- Siphons,
- 21.
- Skins & furs, tax on,
- 6.
- Small, Professor William,
- 20, 21, 22, 45, 49, 61, 62, 342, 360, 377.
- Smith, John Augustine,
- 25, 322, 342, 344, 348, 371.
- Society halls, William & Mary College,
- 26, 78.
- dimensions of,
- 26.
- See also
- Debating societies; Franklinean Society; Philomathean Society.
- Sollars, E. A. (photographer),
- 136, 137, 138, 139.
- South Carolina,
- 325.
- Southern Argus (Norfolk),
- 78, 79, 345, 363, 369, 373, 376.
- Sowerby, E. Millicent,
- [52], 62, 63, 64, 65, 66, 67, 361.
- Spirits,
- 58, [93-94].
- served in hall,
- 58.
- See also
- Liquors; Punch; Toasts; Toddy.
- Spoons, Silver,
- 196, 308.
- illustration of,
- 196.
- Spotswood, Lt. Gov. Alexander,
- 11, 15, 17, 57, 87, 281, 321, 330, 344.
- Staircases,
- 166, 167, 171, 172.
- Stairhalls, William & Mary College,
- 14, [18], 49, 56.
- Stairs, William & Mary College,
- 12, 14, 18, [19], 26, 59, 272, 273, 303, 338, 346.
- Stalls, in English chapels,
- 201, 207, 242, 246, 252, 255.
- Stationery supplies,
- [34], 44, 91.
- Statutes of William & Mary College,
- 5, 35, 36, 37, 38, 49, 50, [61], 86, 342, 347, 353, 354, 356, 357, 359, 375.
- Steps, entrance, William & Mary College,
- 17, 26, 39, 40.
- Steps, north,
- 59.
- Stewards, William & Mary College,
- 46, 58, 333, 334, 357, 358.
- Stiles, Ezra,
- 76, 334, 355, 356, 364.
- Stillingfleet, Edward,
- 3.
- Stith, Rev. William,
- 322, 332, 349.
- Stools, in English chapels,
- 207, 230, 242.
- Stools, in English libraries,
- (illus.) 278, 288, 289, 299, 300.
- 461
- Stories (floors), William & Mary College building,
- 12, 17, 22, 24, 25, 60, 338.
- Story, Thomas,
- 340.
- Stoves, in College kitchens,
- 305, 306, 309.
- Stringer, John,
- 350.
- Stingfellow, Charles, S.,
- [89], 376.
- quoted,
- 89.
- Students, at William & Mary College,
- 4, 8, 9, 11, 12, 14, 17, 20, 22, 24, 25, 26, 28, 30, 31, 33, 34, 35, 36, 37, 38, 39, 40, 42, 44, 45, 46, 49, 50, 51, 52, 56, 57, 58, 60, 61, [63-66], 67, 68, 69, 70, 71, 72, 76, [77], 78, 79, 81, 83, 88, 89, 92, 93, 94, 272, 273, 322, 323, 328, 334, 335, 336, 338, 347, 349, 352, 353, 354, 356, 357, 360, 362, 364, 365, 367, 370, 371, 373, 375, 376.
- academic dress of,
- 36, 40, 355; see also Academic dress.
- attend Lenten services,
- 365; see also Chapel, — services in.
- board in town,
- 50, 58, 272, 335, 336, [357].
- books for,
- 37, 42-44, 52-55, 62-68; see also Books.
- breakage and damage by,
- 39-40, [77], 88-89.
- candles and fuel supplied by,
- 39, 40, 58.
- declamations or orations of,
- 8, 49-50, 70, 72, 79, 93.
- dormitories for
- see — rooms for; Dormitories; Rooms, — for students.
- examinations given to,
- 37, 38, 49, 50-51, 56.
- expenses of,
- 40, 58, 336, 356, 357, 364.
- famous alumni,
- 30-31.
- graduation exercises for
- see Commencements.
- in Divinity school,
- 37, 38, 50, 76.
- in Grammar School,
- 8, 11, 12, 14, 20, 33, 34, 35, 36, 37, 38, 45, 336, 349, 352.
- in Indian School
- see Indian School.
- in Law school (after 1779),
- 76, 336.
- in Moral Philosophy school,
- 22, 35, 37, 38, 50-51, 52, 72, 336.
- in Natural Philosophy school,
- 22, 35, 37, 38, 50-51, 61, 67-68, 72, 336.
- 462
- letters of quoted,
- 88, 334, 361-362, 367, 375, 376.
- meals for,
- 11, 14, 38, 39, 46, 56, 57, 58, 357; see also Commons; Meals.
- medals given to,
- 72.
- morals of,
- 36-37.
- number noted in charter,
- 4.
- number of,
- punishment of,
- 39, 40, 88, 94.
- rooms of,
- 8, 9, 12, 14, 17, 24, 25, 26, 33, 35, 39, 46, 47-48, 50, 58, 60, 92, 272-273, 338, 357; see also Dormitories; Rooms — for students.
- rules and regulations concerning,
- 24, 36, 37, 38-40, 49-51, 69, 70, 76, 77, 78, 94, 357.
- shoes and boots of cleaned,
- 272, 354.
- stationery supplies for,
- 44, 61.
- terms and vacations of,
- [37], 38, 50, 353.
- Students, in English schools,
- 97, 98, 99, 103, 115, 118, 122, 125, 132, 133.
- Suppers,
- 38, 39, 58, 303.
- Supplication of General Assembly,
- 2, 325.
- Supreme Court,
- 31.
- Surplices,
- 71, 207, 366.
- Surveying,
- 61, 65.
- Surveyors,
- 6, 215.
- Sutton, Thomas,
- 97, 159, 160.
- Swem, Earl Gregg, Library,
- 369.
- Swinton, Mr. (usher),
- 351.
- Switzerland,
- 12.
- 463
- Syms, Benjamin,
- 319.
- Syms-Eaton School,
- 319, 320.
- T
-
- Table boards,
- 308.
- Table furniture,
- 40; see also Cutlery; Dishes; Napkins; Pewter ware; Plates; Silverware; Table cloths, etc.
- Table linen,
- 174, 308.
- Tablecloths,
- [163], 165, 175, 308.
- Tables,
- 14, 51, 56, 57, 58, 61, 87, 88, 89, 91, 131, 236, 377.
- boards for,
- 308.
- described,
- 173-174.
- illustrations of,
- 107, 127, 131, 135, 136, 137, 157, 160, 163, 165, 168, 176, 177, 178, 180, 181, 183, 184, 190, 262, 263, 269, 287, 288, 300.
- in common rooms,
- (illus.) 262, 263, 269.
- in convocation rooms,
- 87, 88, 89, 91, [260].
- in dormitories,
- (illus.) 274, 275.
- in halls,
- 14, 56, 57, 58, 155, 164, 165, 173, 174, 175, 308.
- in kitchens
- (illus.) 310.
- in lecture rooms,
- 61.
- in libraries,
- (illus.) 287, 288, 300.
- in professors apartments,
- 51, 377.
- H. Jones' suggestions for seating at,
- 57.
- number in hall,
- 57.
- of mahogany,
- 51.
- of oak,
- 56, 173.
- of walnut,
- 56.
- Tablets, in English chapels,
- 215, [220, 248].
- Tablets, in school rooms,
- 132, 135, 136, 137.
- Tablets in William & Mary chapel,
- 26, [74], 75, 76, 79, 83, 84-85.
- Tailors,
- 40, 355.
- Tankards, silver,
- 197, 271, 308.
- Tapestries, in English halls,
- 179, 180.
- Taverns
- see Ordinaries; Raleigh Tavern.
- Taxes, for building College,
- 5, 6, 9, 11.
- Tazewell, Littleton Waller,
- 367.
- graduation at William & Mary College,
- 367.
- Telescopes,
- 21, 61.
- Terms and vacations, William & Mary College,
- [37], 38, 50, 353.
- Terrick, Richard,
- 201.
- Testaments,
- 253; See also Bibles.
- Textbooks
- see Books.
- Theological Seminary of Virginia,
- 322-323.
- Thomas, J. W. (photographer),
- 155.
- Thornhill, Sir James,
- 156, 157, 199, 236.
- Tillotson, John,
- 3.
- Tilton, Dr. James,
- 334.
- Timber,
- 6, 15, 371; see also Building materials.
- Tin plates,
- 363.
- Tinling, Marion,
- 330.
- Tinware,
- Tobacco, tax on,
- 5.
- Tobacco boxes, silver,
- (illus.) 271.
- Toddy,
- 58; see also Liquors; Spirits.
- Tompkins, John,
- 71.
- Tories,
- 322.
- Tornado in Williamsburg (1834),
- 25, 46, 58, 59-60, 77, 344, 358.
- Totten, Professor [Silas],
- 90, 343, 345.
- Town masters,
- 36, [71]; see also Dancing; Fencing; Music.
- "Toys" at Winchester College,
- (illus.) 276; see also Desks.
- Transfer, William & Mary College to President, Masters &c.,
- 5, 11, 17, 24, 26, 36, 51, 70, 93, 326, 330, 341, 343.
- Transfer Day (August 15),
- 72, 93, 331.
- Trigonometry,
- 62, 67.
- 465
- Trinity College, Cambridge,
- 125, 191, 239-245, 267, 268, 299-302, 322, 337, 349, 359.
- Trinity Hall, Cambridge,
- 167, 182-185, 246-251.
- Trinity term, William & Mary College,
- 38.
- Trivets, in college kitchens,
- 306, 309.
- Trunks, in dormitories,
- (illus.) 275.
- Trustees, William & Mary College,
- i, 2, 3, 4, 5, 6, 7, 8, 9, 11, 14, 17, 24, 36, 51, 70, 93, 320, 324, 326, 327, 328, 330, 331.
- accounts of expenditures by,
- 7, 326, 327, 330.
- duties of,
- 4, 5, 6, 7.
- land for College purchased by,
- 6.
- letters of quoted,
- 7, 8, 327, 328.
- named in charter,
- 4, 5, 320.
- names of supplied by General Assembly,
- 2, 4.
- number of,
- 2, 3, 4.
- records of missing,
- i.
- room for meetings of,
- 14.
- statutes signed by,
- 36.
- to become Visitors & Governors,
- 3, 5, 320.
- transfer of College property by,
- 5, 11, 17, 24, 36, 51, 70, 93, 326, 331; see also Transfer.
- Tubs,
- 306, 307, 308, 309.
- Tucker,
- Tucker Papers, MS,
- 335, 357, 367, 370.
- Tullitt, John,
- 11, 15.
- Tutors,
- 1.
- Tyler,
- U
-
- Undertakers (builders),
- 69, 332.
- Union College, New York,
- 323.
- United States,
- 30, 31, 55.
- United States Military Academy,
- 323.
- Universities, English,
- 50; see also Cambridge; Oxford.
- University College, Oxford,
- 186-188.
- University of Virginia,
- 323, 347, 356, 361.
- University of William & Mary,
- 11-12, 30, 45, 51, 76, 333, 334, 335, 343, 347, 357, 360, 370.
- Upholsterers,
- 368.
- Ushers, at William & Mary College,
- 2, 3, 8, 14, 15, 20, 24, 33, 35, 36, 38, 39, 40, 41, 57, 68, 70, 86, 322, 336, 349, 350-351, 353, 355, 377.
- apartments (or rooms) for,
- 8, 14, [17], 377.
- appointment of,
- 86.
- assistants for,
- 35, 40, 350-351.
- degrees of,
- 33.
- desks for,
- 14, 20; see also Desks, — for Ushers.
- duties of,
- 35, 36, 39, 57, 70.
- from England,
- 3, 350.
- furniture of,
- 377.
- list of,
- 350-351.
- meals for,
- 38, 39, 57.
- number of,
- 33, 36, 40.
- salary of,
- 2, 36, 353.
- servants of,
- 15, 38.
- 467
- to pay for own candles, fuel, washing,
- 38.
- Ushers, in English schools,
- 97, [98], 99, 101, [102], 103, 115, 118, 120, 122, 125, [132, 135, 139].
- V
-
- Vacations, William & Mary College
- see Terms.
- Varina Parish, Henrico County,
- 1, 320.
- Vaults, under Chapel at William & Mary College,
- 28, 73, 75, [76], 79-82, 83, 84, 363, 369, 370, 373.
- Vaults, under English chapels,
- 236.
- Verrio, paintings by,
- 161, 164, 165.
- Vestry rooms,
- 254.
- furnishings in,
- 254.
- Vinegar bottles, stone,
- 306.
- Virginia,
- 1, 2, 3, 4, 5, 6, 8, 9, 15, 20, 45, 57, 72, 73, 74, 76, 83, 319, 323, 324, [328].
- bishop of,
- 76, 83, 323.
- building materials in,
- 6, 15, 20; see also Building materials.
- capital of
- see James City; Williamsburg; Richmond.
- charter of 1606,
- 1.
- clergy of
- see Clergy; Ministers.
- colleges in,
- 1, 3-8; see also William & Mary College.
- council
- of see Council.
- general assembly of
- see General Assembly.
- governors of
- see Governors.
- Indians in
- see Indians.
- schools in
- 1, 319-320; see also Grammar school, William & Mary College.
- taxes in,
- 5, 6, 9, 11.
- tithables in,
- 328.
- 468
- Virginia Company of London,
- 1, 319.
- Virginia Gazette,
- 30, 42, 44, 62, 63, 64, 65, 71, 75, 78, 332, 333, 347, 355, 367, 368, 369, 372.
- Virginia Gazette Printing Office
- see Printing Office, Williamsburg.
- Virginia Historical Society,
- 326, 352, 375.
- Virginia State Bar Association,
- 84.
- Virginia State Library archives,
- 368, 369, 373, 376.
- Visitors & Governors, William & Mary College,
- i, 3, 5, 6, 9, 14, 15, 18, 25, 31, 34, 36, 38, 45, 51, 57, 58, 60, 77, 79, 86, 87, 256, 280, 303, 320, 324, 332, 333, 341, 342, 344, 345, 346, 347, 348, 352, 354, 355, 357, 359, 363, 364, 371, 372, 374, 375.
- addition to College planned by,
- 332; see also College Building, 1710-18 - 1859, — addition to planned.
- alterations authorized by,
- 25.
- appointment of presidents, masters, and professors by,
- 5, 86, 359.
- duties of,
- 5, 25, 31, 38, 57, 58, 77, 79, 86, 280, 303, 359.
- furnishings ordered by,
- 34, 57, 58, 87, 303.
- how appointed,
- 3, 5, 86.
- letters to,
- 352.
- meetings of,
- 14, 86, 87, 357.
- minutes or proceedings of,
- i, 86, 87, 256, 341, 352, 354, 355, 363, 375.
- number of,
- 86, 87.
- original trustees to become,
- 3, 5.
- rebuilding on original walls authorized by,
- 9, 11, 15.
- rectors of,
- 5, 69, 86, 87, 320, 375.
- regulations made by,
- 38, 343; see also — statutes
- reorganization of College approved by,
- 51, 333.
- reports of President, etc. to,
- 60, [77], 342, 344, 345, 346, 347, 348, 371, 372, 374.
- resolutions of,
- 344-345.
- room for meetings of,
- see also Blue Room.
- statutes approved and amended by,
- 36, 38.
- W
-
- Waddill, William,
- 84, 368.
- Wadham,
- Wadham College, Oxford,
- 314, 318, 337, 349, 350, 360.
- Wainscot, at William & Mary College,
- 15, 40, 56, 74, 77, 87, [89], 355.
- Wainscot, in English chapels,
- 201, 207, 215, 216, 217, 222, 224, 225, 228, 229, 246, 247, 249, 252, 255.
- Wainscot, in English common (or combination) rooms,
- (illus.) 262, 263, 264, 265, 266, 269.
- Wainscot, in English halls,
- 155, 161, 167, 173, 174, 176, 177, 177-a, 179, 186, 189.
- Wainscot, in English rooms,
- (illus.) 257, 258, 260.
- Wainscot, in English school-rooms,
- 103, 115.
- Waiting boys,
- 38; see also Servants.
- Wake, William,
- 280, 287.
- Walks, at William & Mary College,
- 17, 369.
- Walls, exterior, at William & Mary College,
- i, 7, 9, 15, 16, 17, 26, 28, 30, 33, 56, 69, 83, 84, 303, 345-346, 348, 369.
- Walls, interior, at William & Mary College,
- [25], 26, 41, 49, 83.
- Walls surrounding English college yards, etc.,
- (illus.) 315, 316, 317, 318.
- 470
- Walnut,
- 20, 56, 341.
- War Between the States,
- 28, 83-84.
- Wash, Robert,
- 348, 357, 370.
- Washing,
- 38, 40, 58, 336, 357.
- Washington,
- Washington, D. C.,
- 323.
- Washington College, Maryland,
- 322.
- Washington Papers, MSS,
- 334, 335, 342.
- Water, for rooms in College,
- 272, 354.
- Water tanks,
- 304, 313; see also Cisterns.
- Watson, David,
- 362, 376.
- Wayneflete, William,
- [132], 222.
- Wearmouth, Bishop of,
- 186.
- Webb, Rev. William,
- 349.
- Weekly Gazette & Eastern Virginia Advertiser,
- 30, 368, 374.
- Wells, at William & Mary College,
- 59.
- West, Mr.,
- 239.
- Westminster, London,
- 375.
- Westminster Abbey,
- 125, 127, 155, 189, 275, 337.
- Westminster School, London,
- 125-131, 148, 149, 189-190, 275.
- Westmoreland County, Virginia,
- 322.
- Whiffen, Marcus,
- 338, 341, 374.
- Whippings,
- 39-40.
- Whiskey (chaise),
- 51.
- White, John,
- 351.
- Whitehall, London,
- 327, 330.
- Whitewashing, at William & Mary College,
- 41, 49.
- Whiting, John,
- 355.
- Whitsunday,
- 38, 70, 366.
- William III (King of England),
- 2, 3, 12, 57, 302, [320], 325, 326, 337.
- William & Mary College,
- i, 1-94, 95, 161, 256, 272, 280, 303, 314, 320, 321, 324, 325, 326, 327, 328, 329, 333-334, 335, 338, 339, 343, 344, 347-348, 353, 355, 358, 364, 371, 372, 374, 375.
- academic dress at
- see Academic dress.
- alumni of,
- 30-31, 85, 347.
- based on English colleges & schools,
- i, 2-3, 36, 50, [57], 95.
- books for
- see Books; Library.
- buildings of
- see Brafferton building; College Building, 1695-1705; College Building, 1710-18 -1859; College, Building, 1859-1862; College Building 1862-ca. 1928; Outbuildings; Presidents' House.
- burgess for,
- 6, 75, 326.
- bursars of
- see Bursars.
- celebrations at,
- 6-7, 8, 28, 70, 72, 73, 93, 337-338; see also Commencement exercises; Transfer Day.
- chancellors of
- See Chancellors.
- charter of (1693),
- 2, 3-6, 8, 11, 26, 86, 87, 91, 256, 320, 324, 326, 333, 375; see also Charter.
- cipher of,
- 34, 87, 363 (note 182).
- clerk of,
- 34.
- closing of
- commencements at
- see Commencement exercises.
- commons at
- see Commons; Hall; Meals.
- continuity of,
- 28, 30.
- degrees at
- see Degrees.
- employees of,
- 57, 86.
- examinations at
- see Examinations.
- expenditures on,
- 7, 326, 327, 328, 330, 339, 371.
- expenses of students at,
- 40, 58, 336, 356, 357, 364.
- fires at
- free scholars at,
- 2; see also Foundation scholars; Scholarships.
- funds for,
- 2, 3, 5, 6, 7, 9, 11, 12, 15, 37, 320, 347.
- furniture at
- see Furniture.
- gardens of,
- 17, 18, 354.
- 472
- gates of,
- 354.
- General Assembly uses (1700-1704),
- 9, 14, 329.
- governors of
- see Visitors & Governors.
- in American Revolution,
- 12, 20, 22, 52, 280.
- in War Between the States,
- 28, 83-84; see also — fires at (1862).
- land for buildings
- see — site of.
- land for revenue,
- 5, 354.
- named by General Assembly,
- 2.
- named in charter,
- 5.
- number of students at
- see Students — number of.
- pasture or park of,
- 17.
- pictures of buildings,
- frontispiece, 10, 13, 16, (interior plan) 19, 23, 27, 29, 47, 48.
- political science favorite subject at,
- 30, 55.
- presidents of
- see Presidents.
- professorships in
- see Masters; Professors.
- proposals for establishing,
- 1-6, 325.
- rectors of
- see Rectors.
- removal to Richmond considered,
- 30, 347-348.
- reorganization of (Dec. 1779),
- 11-12, 30, 45, 51, 56, 58, 76, 272, 303, 333-334; see also University of William & Mary.
- rooms in
- see Rooms; see also Blue Room; Common Room; Divinity lecture room; Dormitories; Grammar School-room; Hall; Kitchen; Lecture Rooms; Library; Mathematics, room for; Moral Philosophy lecture room; Natural Philosophy lecture room; Students, — rooms of. rules & regulations concerning see Rules & Regulations; Statutes.
- scholarships in
- see Foundation scholars; Scholarships.
- schools in before 1780
- see Divinity School; Grammar School; Indian School; Moral Philosophy School; Natural Philosophy School.
- seal of
- see Seal.
- site of,
- 2, 6, 8.
- subscriptions towards,
- 2, 3, 5.
- terms of
- 38, 50, 353.
- transfer of
- see Transfer.
- trustees of
- see Trustees.
- tuition at,
- 40, 58, 336, 357, 364.
- vacations at,
- 37, 38, 50.
- visitors & governors of
- see Visitors & Governors.
- William & Mary College Archives,
- 321, 328, 329, 332, 333, 335, 339, 342, 355, 356, 357, 367, 370, 371.
- 473
- William & Mary College Papers,
- 335, 342, 344, 345, 346, 348, 355, 356, 357, 361, 363, 370, 371, 372, 376.
- Williamsburg,
- 8, 9, 14, 16, 18, 20, 28, 30, 34, 36, 38, 40, 41, 42, 44, [50], 54, 61, 64, 71, 73, [75], 76, 78, 83, 84, [88], 323, 324, 326, 331, 333, 335, 336, 347, 348, 355, 356, 358, 361, 365, 368, 370, 375.
- armourer in,
- 34.
- at Middle Plantation,
- 8, 9, 324.
- book shop in
- see Printing Office.
- capital of Virginia,
- 8, 9, 324.
- capitol built at,
- 8, 9, 14, 324.
- chancellor of District Court in,
- 76, 370.
- churches in,
- 71, 73, 78; see also Bruton Parish Church.
- citizens meetings in,
- 348.
- city council,
- 88.
- climate of criticized,
- 347.
- court house in,
- 348.
- dancing school in,
- 18.
- engravers in,
- 368.
- female academy in,
- 358.
- gaming tables in,
- 38.
- Governors' Palace at,
- 16, 71, 73.
- ordinaries in,
- 38.
- printing office in
- see Printing Office.
- removal of college from considered,
- 30, 347-348.
- silversmiths in,
- 84, 368.
- singing teacher in,
- 71.
- students board in,
- 50, 58, 335, [357].
- tailors in,
- 40, 355.
- town masters in,
- 36; see also Dancing; Fencing; Music.
- troops in
- Williamsburg Restoration,
- 84, 373.
- college building restored by (1928-1931),
- frontispiece, 84.
- See also
- Colonial Williamsburg.
- Williamsburg Weekly Gazette,
- [25], 345.
- Willis, Robert, & Clark, John,
- Wilmer, Rev. William H.,
- 322-323.
- Wiltshire, England,
- 336.
- Winchester, Bishop of,
- 132, 222, 252.
- Winchester, England, photographer at
- see Sollars, E. A.
- Winchester, Virginia,
- 369.
- Winchester College,
- 132-143, 192, 193, 225, 252-255, 304-309, 337.
- Window glass,
- 58, [59], 77, [89].
- Windows, at William & Mary College,
- 18, 34, 40, 49, 56, 58, 59, 74, 77, 78, 83, 358.
- Windows, in English chapels,
- 206, 216, 222, 228, 236, 239, 246, 247, 252, 255.
- Windows, in English dormitories,
- (illus.) 274, 275, 277.
- Windows, in English halls,
- 167, 173, 174, 179, 187.
- Windows, in English kitchens,
- 305.
- iron chains and pins for,
- 305.
- Windows, in English school-rooms,
- (illus.) 98, 101, 102, 105, 107, 114, 117, 120, 121, 124, 127.
- Windsor, England,
- 103, 312.
- Wine,
- 94; see also Port.
- Wine bowls, silver,
- 308.
- Wine chests,
- 94.
- Wine glasses,
- 94.
- Wolsey, Cardinal,
- 310, 315.
- Wood, Archibald,
- 348.
- Wood, for building William & Mary College,
- 11, 15, 20, 56, 341.
- Wood carvers,
- 206.
- Woodwork, in English chapels,
- 206, 207, 208, 229, 233, 240, 252.
- Woodwork, in English libraries,
- (illus.) 284, 285, 287, 288, 295, 296, 299, 300, 301, 302.
- Worcester, Bishop of,
- 3.
- Worcester College, Oxford,
- 269.
- common room at,
- 269.
- Workmen,
- 6, 11, 15, 25, 41, [59], 60, [69], [77, 78], 86, 319, 334.
- Wormeley, Ariana Randolph,
- 76.
- Wren, Sir Christopher,
- i, 12, 17, 28, 34, 56, 57, 69, 95, 99, 101, 102, 103, 105, 106, 107, 108, 109, 110, 111, 112, 113, 118, 120, 122, 123, 124, 132, 135, 136, 137, 138, 139, 140, 141, 142, 143, 144, 155, 157, 161, 174, 206, 208, 209, 210, 213, 215, 218, 228, 230, 235, 236, 238, 239, 256, 262, 266, 296, 299, 300, 301, 302, 314, 316.
- biographical note on,
- 336-337.
- buildings in England attributed to,
- 95, 99, 101, 102, 103, 118?, 120?, 122, 123, 132, 161, 163, 164, 165, 239, 299, 314, 316, 337; see also — chapels attributed to; — rooms attributed to.
- chapels attributed to,
- 206-214, 215-218, 228-235, 337.
- churches attributed to,
- 337.
- death of,
- 337.
- drawings of,
- 155, 337.
- fellow of All Souls college,
- 155.
- H. Jones mentions,
- 17.
- memorial inscription to,
- 337.
- portraits of,
- 57.
- pupil of
- see Hawksmoor, Nicholas.
- rooms in colleges and schools attributed to,
- [95], 101, 102, 103, 105-113, 118, 120, 124, 135, 136, 137, 138, 139, 144?, 155, 157, 161, 164, 256, 299, 300-302.
- surveyor-general of Royal works,
- 337.
- William & Mary College designed by,
- i, 12, [14], 17, 28, 33, 34, 56, 69, 95.
- Wren Building, William & Mary College
- see College Building, 1699-1705 &c.
- Wright, Louis B.,
- 330.
- Writing boards,
- 99, (illus.) 102; see also Desks; Forms.
- 476
- Writing masters,
- 3, 8, 35, 57, 86, 99, 102, 322.
- Writing-schools, English,
- 99, 102, 103.
- illustration of,
- 102.
- See also
- Writing masters.
- Wykeham, William of,
- 132, 225, 252.
- Wynford, William,
- 132.
- Wythe, George,
- 20, 45, 84, 334, 368.
- XYZ
