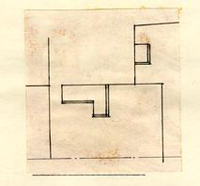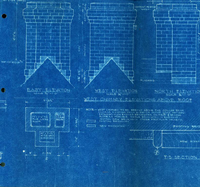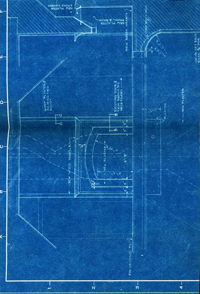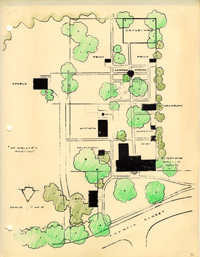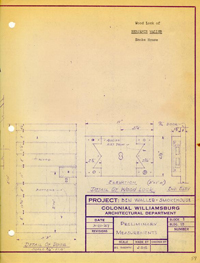Benjamin Waller House Architectural Report, Block 1 Building 16Originally entitled: "Architectural Report:
The Benjamin Waller House Block 1, Building #16"
Colonial Williamsburg Foundation Library Research Report Series - 1002
Colonial Williamsburg Foundation Library
Williamsburg, Virginia
1990
ARCHITECTURAL REPORT
THE BENJAMIN WALLER HOUSE
Block 1, Building #16
ARCHITECTURAL REPORT
BENJAMIN WALLER HOUSE
Block 1, Building #16
This house was restored to its eighteenth century appearance between January 18, 1951 and February 17, 1953 (Date of Architect's Acceptance).
The Architects for the restoration of the Benjamin Waller House and their assistants are:
- A. E. Kendrew, Resident Architect, Vice President of Colonial Williamsburg, in charge of Architecture, Construction and Maintenance
- M. E. Campioli, Director, Division of Architecture
- S. P. Moorehead, Chief Architectural Designer
- Ernest M. Frank, Assistant Director, Division of Architecture
- Alden Hopkins, Landscape Architect who developed the landscape plan
- Paul Buchanan, Job Captain, who supervised the development of drawings
Others who assisted:
- · Ralph Bowers
- E. Leroy Phillips
- A. M. Koch
- R. L. Thornton
- Billie Pyott assisted with illustrations
- James Knight, Archaeological Draftsman
- Perry, Shaw and Hepburn, Architects of Boston, acted as Consultants.
This report was prepared by A. Lawrence Kocher, October 10 - November 25, 1953.
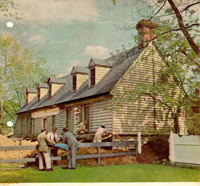 THE BENJAMIN WALLER HOUSE ON FRANCIS STREET, DURING THE PERIOD OF ITS RESTORATION. A LATE PORCH AT THE FRONT ENTRANCE WAS REMOVED, REVEALING THE HOUSE VERY MUCH AS IT WAS A CENTURY AND A HALF EARLIER. THE RESTORATION OF THE WALLER HOUSE CONSISTED LARGELY OF REPAIRS GIVEN TO OLD WOODWORK AND CHIMNEYS. THE BRICK FOUNDATIONS WERE RENEWED AND A FIRE-SAFE ASBESTOS-CEMENT SHINGLE ROOF REPLACED A LATE SLATE ROOF.
THE BENJAMIN WALLER HOUSE ON FRANCIS STREET, DURING THE PERIOD OF ITS RESTORATION. A LATE PORCH AT THE FRONT ENTRANCE WAS REMOVED, REVEALING THE HOUSE VERY MUCH AS IT WAS A CENTURY AND A HALF EARLIER. THE RESTORATION OF THE WALLER HOUSE CONSISTED LARGELY OF REPAIRS GIVEN TO OLD WOODWORK AND CHIMNEYS. THE BRICK FOUNDATIONS WERE RENEWED AND A FIRE-SAFE ASBESTOS-CEMENT SHINGLE ROOF REPLACED A LATE SLATE ROOF.
ARCHITECTURAL REPORT
Benjamin Waller House
Block 1, Building 16
GENERAL REMARKS
The Benjamin Waller House situated on a lot marked "Waller" is at the southern end of a street called "Waller," in the City of Williamsburg, as shown on a map credited to Lynn G. Tyler, who directed the preparation of the town map, with lot ownership before 1800.
The Waller House location is identified, by the Department of Research, Colonial Williamsburg as "on the south side of Francis Street, at its junction with Waller Street. The house faces toward Waller Street."*
The association of the name, Benjamin Waller, with the lot, appears on a map of William Waller, dated 1749. On it appears the legend, "Mr. Benjamin Waller's Lot." The tract to the east of the lot is noted as "Mr. Waller's pasture."**
MAPS OF WILLIAMSBURG
The Rochambeau Map (1782) shows two small houses and what appears to be outbuildings northeast of the house location.
The Frenchman's Map shows what has been interpreted to represent both the Waller House and the office. Both of these buildings on their original foundations continued in existence into the nineteenth century. The Frenchman's Map confirms 4 the pre-revolutionary location and seem to show the authentic shape of the house and two outbuildings.
THE DESIGNATION OF THE WALLER HOUSE PROVEN
The designation of the building as "The Waller House" is abundantly supported by Virginia Gazette notice, also by Williamsburg Land Tax Records. It is of some interest that Benjamin Waller and his descendants owned and lived on the property for over one hundred and twenty-eight years. The main house was not built in its complete form as we see it today. It rather followed the pattern of growth as for the general run of Williamsburg houses, namely from a small original dwelling which became the nucleus for subsequent additions. The drawings of the first and second floors show the periods of growth. The house in its first (original) form measured 24'-6" in length and was a one-room dwelling. The next addition, we observe, was a stairhall at the west end, next an increase in the overall length of the house by duplication in size of the first dwelling. At some undetermined date, before the 1783 date of the Frenchman's Map — the "ell" toward the rear was applied to the main house. The porch at the inside angle of the house and the rear addition is of undetermined date, presumably, of the early nineteenth century.
5
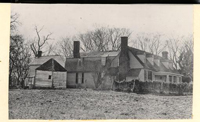 AN EARLY PHOTOGRAPH OF THE BENJAMIN WALLER HOUSE, taken from the east side showing later alterations and additions to the house. The smokehouse is shown at left foreground.
AN EARLY PHOTOGRAPH OF THE BENJAMIN WALLER HOUSE, taken from the east side showing later alterations and additions to the house. The smokehouse is shown at left foreground.
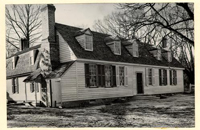 THE HOUSE OF BENJAMIN WALLER, AFTER RESTORATION TO ITS EIGHTEENTH CENTURY FORM, showing a facade that followed several periodical enlargements.
THE HOUSE OF BENJAMIN WALLER, AFTER RESTORATION TO ITS EIGHTEENTH CENTURY FORM, showing a facade that followed several periodical enlargements.
THE BENJAMIN WALLER HOUSE
EXAMINED AND MEASURED
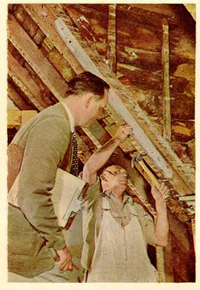 THE BENJAMIN WALLER HOUSE
THE BENJAMIN WALLER HOUSE
EXAMINED AND MEASURED
The process of restoring the Waller House was carried out under supervision of a Job Captain, who in turn responded to the design suggestions of the Directors of the Architectural Department.
The house was first given a thorough examination by several of the architects of Colonial Williamsburg. It was then measured, exhaustively, in plan and elevations; its physical condition was observed and carefully analyzed, evidences of periodical additions and repairs were looked for in order to discover, if possible, the old and original appearance of the house.
The job captain, Paul Buchanan, is shown here, observing with a workman, an old fence picket, found attached to the inner framework of the sloping roof. This picket became the model for fencing that now surrounds the restored garden.
Several other discoveries were made during the operation of stripping walls, including the binding of early paint, surfaces, ancient roofing — and of a later date — early photographs and letters cached in crevices of the wall.
BASEMENT PLAN
Benjamin Waller House
The basement space in the Benjamin Waller House is utilitarian. No attempt was made to restore the so called cellar to its original eighteenth century appearance. The chief purpose of the basement as restored was to provide a water tight termite proof and sturdy support to the superstructure of the house, as well as for storage.
The walls, below grade, are of concrete while the exposed wall (facing) above the grade line is of colonial brick backed with concrete. The basement floor is also of concrete, reinforced and laid over a leveled fill of washed gravel.
In the northeast corner of the basement there is a terminal end of an old brick tunnel, approximately 3' wide, which it is believed, was a drain or minor passage from the house basement to a ravine east of the house. Care was taken by the restorers to preserve this construction relic and to indicate its position by a one inch break in brickwork matching the outline of the inside of the tunnel.
The house plan shows the footing for the steps and semicircular platform at the house entrance. The location and character of the main entrance to the house was established by second period footings revealed by excavation.
A boiler for heating is located near the east end of the main house basement. In the extreme north-east corner there is a bulkhead stairway, about which information is given with discussion and illustration of the East Elevation. Grilled window openings, mostly original ones, are shown on the north and south sides of the house. There are two similar window openings on the east and west side of the gambrel wing. The original windows were openings for ventilation. Modern glazed sash was added to these openings because of the necessity for conserving heat.
BASEMENT FLOOR PLAN
SCALE ¼" = 1'0"
Digital version unavailable
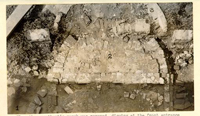 When the unauthentic porch was removed, digging at the front entrance revealed three periods of the entrance platform. #1 a semicircular area of stone with three risers; #2 The same semicircular stone stoop moved away from the house as shown, but with a rectangular platform added; #3 At the time the late porch was added, the semicircular slab was advanced to fit the edge of the porch. Piers for the porch are shown at upper right and left. The 3-times-moved semicircular stone was returned to its original position.
When the unauthentic porch was removed, digging at the front entrance revealed three periods of the entrance platform. #1 a semicircular area of stone with three risers; #2 The same semicircular stone stoop moved away from the house as shown, but with a rectangular platform added; #3 At the time the late porch was added, the semicircular slab was advanced to fit the edge of the porch. Piers for the porch are shown at upper right and left. The 3-times-moved semicircular stone was returned to its original position.
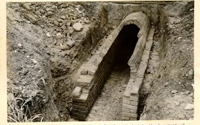 A vaulted and paved brick tunnel was found, attached to the basement of the house. This was believed to have served as a drain to a nearby hollow.
A vaulted and paved brick tunnel was found, attached to the basement of the house. This was believed to have served as a drain to a nearby hollow.
FIRST FLOOR PLAN of Benjamin Waller House, with indication of special design features. Since the house existed with most of its parts (stairs, baseboards, trim) in place there was little need for the architects to seek elsewhere for precedent.
- A,B,C,D,E.
There were five periods of house enlargement, of which A is the original house, enlarged by addition of a hall and later by lengthening the main house. In the third quarter of the eighteenth century, on the rear, a gambrel ell (D) was added; while the rear porch appeared to have been attached to the house before 1800. The west end of porch, marked "record," is not based upon earlier existence but is a temporary enlargement, made for the convenience of the tenants.
The house in its first form, as erected at the outset, before the recorded ownership of Benjamin Waller (1749), was a single room that measured approximately 17 feet in width and 23 feet in length, inside. There was an outside chimney at the east end and an exterior doorway at the opposite end, possibly to serve as access to a then existing outside kitchen. This kitchen was thought to have stood about 25 feet to the west of the first dwelling. (See plan with designation of periods of construction.)
- F.The chimney at the east end of the house was found to have been built during the nineteenth century, on an old foundation. It was demolished and then reconstructed, by making use of the following data:
- 1Marks shown on the adjoining framework.
- 2Discovery of its original projection at base. When the chimney was taken down, the two lowest courses of the original chimney were found. This chimney was built against the east gable, with a free-standing shaft as it passes above the top of the roof. The top of the chimney follows the profile of the measured cap of the original west chimney. See details of chimney cap, with this report.
- G.G. The East Stoop is a reconstruction of what is believed to have existed here at one time. There was no basis for the nature of the porch columns other than local colonial practice. Its roof slope and cornice edge is a duplication of the bulkhead roof marked H on plan. The door and doorway marked D 106 on plan are old. Their position and the nature of the frame suggested an ancient exterior door. See details of stoop on Sheet No. 102, 103. The nature of this porch with its low sloping roof is also suggested by the early photograph of the house establishment shown with this report.
- H.The Bulkhead with its low roof edge balancing that of the porch, existed when the restoration was started. From the numerous existing old parts, including roof edge, pair of doors, and interior weatherboarding, it was possible to restore the bulkhead to its former architectural treatment. 10-B The old steps to basement were only partly old. These were rebuilt entirely according to detail, Sheet #104.
- I.The hearth was newly laid with old brick, following a pattern that prevailed for the house, and as shown on the hearth of West Chimney. Brick for the hearth are of local make by Colonial Williamsburg, using the brickmaking methods that were followed during the eighteenth century. See files of Colonial Williamsburg, Architectural Division for special Study on Colonial brickmaking.
- J.
The center stairway of the main house is old and appears to have remained unaltered through its long existence. A few repairs were made to worn treads and there was slight patching of a molding on a lower newel post. It is otherwise original and unaltered.
The stairs has a U shaped run with three sets of risers and two landings, without winders. Four newel posts were needed. There are eighteen risers from floor to floor.
Dimensions: The stair width varies from 46¼ to 47½ inches between wall and inside of handrail. Balusters are 1 5/8" square; the newel post is 3 11/16" square; the handrail is 3 10/16" wide, and 35¾" to top of handrailing at second floor level.
Measured drawings of this stairway are on file in the Division of Architecture, Colonial Williamsburg.
- K.The stairway in the gambrel wing is old and was found to be unaltered. It was retained with few repairs to treads and nosing.
- L.
The West Chimney existed and was original, never having been disturbed repointed or rebuilt, at any time. During the restoration, however, the chimney top was discovered to be in need of relaying and repairs. It was therefore torn down to the level of the framing beams. It was rebuilt from there upwards with use made of old bricks. The chimney cap as rebuilt followed the exact profile of the chimney top in its original condition.
A lightning rod, probably a century old or more had been attached to the West Chimney. Because of its essential usefulness and because of historical associations, it was retained. Although it was rebuilt,
butit retained all of the old rod, including the topmost needle point. New ground connections were provided. - M.Closets in living room marked #1 and #2 on plan are old, including the arched top, trim and shelving. These parts, along with plastered walls were retained unaltered. It was supposed by the architects that doors, at one time, were existent in the doorway opening. These had been removed at some early date. They were not considered essential by 10-C and so were not replaced. See photograph of doorway on plan and among illustrations to this report.
- N.
Flooring throughout the main house is surfaced either with relaid antique flooring or with new antique flooring. See plan notations for direction of laying and character of material used. Kitchen floor surface is laid over a heavy plywood base. Most wood flooring of closets is old and original. Flooring boards varied from approximately 4" to as much as 8" in width. Floors were given a slight stain so as to attain uniformity of color. The stained boards were made smooth and finally waxed.
All flooring in the main part of the house is laid with use made of hand-wrought nails, face nailed in the eighteenth century manner.
Old floor board of the dining room were relaid so as to obtain a tighter joint.
- O.
The Gambrel wing was added, it is believed, during the third quarter of the eighteenth century. The Frenchman's Map, it will be recalled, shows the L-shaped outline of the house, resulting from the addition of the part that extended to the rear. The space marked kitchen was used for a time as a bed room. As a kitchen it represents the modern trend away from the eighteenth century practice of having an outside "cook house." For convenience to tenants the kitchen is equipped with modern plumbing, heat and electric lighting.
The bathroom addition is likewise a concession to the convenience of the occupants of the house.
- P.
The rear porch was reconstructed on what are deemed to be eighteenth century foundations. These were found beneath a later (nineteenth century) porch.
There was some basis for supposing that the earlier porch of these two was the one mentioned by Humphrey Harwood who, in 1788, records having made repairs to the property, including the "underpinning of porch." This reference, however, has been interpreted by the architects to mean, possibly, the underpinning of the front platform or stoop, which we observed was moved away from the house at some unknown early date.
The porch was restored with details derived from porches of Virginia of the eighteenth century. The square columns with chamfered corners, for example, are from precedent such as Belmede, (rear) Isle of Wight County, also square columns, chamfered were used at Walnut Valley, Surry County. The handrail and balusters are from Fauntleroy in King and Queen County.
- Q.The rear door and stoop of the gambrel addition are unauthentic. Their existence is credited to the desire for convenience of occupants. See South Elevation for further discussion.
- 10-D
- R.The center door of the north facade was added during the second period of house enlargements. Its heavily molded paneling is discussed in notes attached to the north elevation.
- S.
The stone steps are in part (top semicircle) of original stone. Basis for the stone steps is therefore derived from the existence of stone for the top platform of stoop and from the discovery of stone fragments of stone steps, believed to be nosing of the front stoop.
- 18 of the interior doors are old.
- There are twenty new doors, of which number eight are of batten type.
- of the total number
- 6 doors are with 6 panels
- 18 doors have 4 panels
- 6 doors, 2 paneled
- 8 doors are new batten doors.
Batten doors were used, in places, to show, by their nature, that they were not original with the house.
Trim on 19 of the doors is old, mostly double faced. Some trim, as shown in our illustrations has a single, unmolded face. This was believed to be of early origin but not necessarily of the original house. Because of its age, some of the single faced trim was retained.
The downstairs ceiling height of the main house measures 9'-9", (from floor to ceiling).
Downstairs window openings are 3'-0" in width by 6'-4" in height. The muntins are 5/8" in width. Glass size is near but not exactly 10" x 12". The stool is 3'-4" from floor.
The Benjamin Waller House is noteworthy in its having a typical floor scheme of the eighteenth century.
Interior Cornices and Chair Railing Absent.
There are no interior cornices on either the first or second floors of the house. No evidence for their early existence was discovered.
No chair railing was found in place, although the trace of a one-time rail was discovered on the first floor. The profile of such a railing was established by a painted outline which was at the end of a once existent molded rail. This became the pattern for the installed chair railing in the dining and living rooms.
Railing in Hall.
In the south stairhall of the main house, a 6" chair board was attached to the wall, with pegs to serve for hanging coats. Evidence for the board and pegs was located on the second floor passage wall.
Baseboard
Baseboards are old, throughout the house, excepting within new rooms and in some closets. The baseboard has a ½ to 5/8" mold at top, while the base measures from 4½" to 5½" in height. See details on working drawings.
FIRST FLOOR PLAN
Digital version unavailable
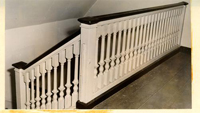 The old and original second floor railing of stairs is shown in upper photograph. This belongs to the stairway of the front, center hall.
The old and original second floor railing of stairs is shown in upper photograph. This belongs to the stairway of the front, center hall.
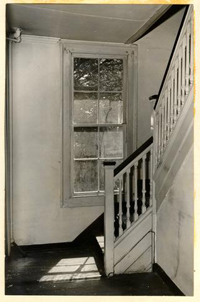 The lower photograph is of the stairs of the gambrel wing. The precise location of these stairs is shown on the first floor plan.
The lower photograph is of the stairs of the gambrel wing. The precise location of these stairs is shown on the first floor plan.
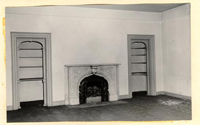 A MARBLE MANTEL AT THE WEST END OF THE LIVING ROOM was recognized as of the nineteenth century and so was replaced by a new one, based upon conditions of wall and fireplace opening.
A MARBLE MANTEL AT THE WEST END OF THE LIVING ROOM was recognized as of the nineteenth century and so was replaced by a new one, based upon conditions of wall and fireplace opening.
The closets appear here, as they were found. Their appearance was not disturbed.
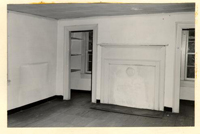 MANTEL ON SECOND FLOOR AT REAR OF GAMBREL ADDITION.
MANTEL ON SECOND FLOOR AT REAR OF GAMBREL ADDITION.
Sketch of Proposed Mantel (West Room) Benjamin Waller House.
This sketch became the basis for the restoration of the West Room mantel. Note that the precedent for the mantel shelf was from the Peyton-Randolph House.
Digital version unavailable
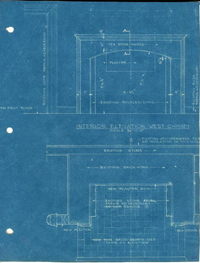 INTERIOR ELEVATION WEST CHIMNEY
INTERIOR ELEVATION WEST CHIMNEY
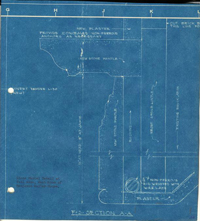 Stone Mantel Detail at full size, West Room of Benjamin Waller House.
Stone Mantel Detail at full size, West Room of Benjamin Waller House.
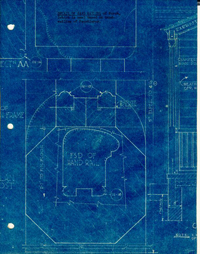 DEATIL OF HAND RAILING of Porch, (which is new) based on hand-railing of Fauntleroy.
DEATIL OF HAND RAILING of Porch, (which is new) based on hand-railing of Fauntleroy.
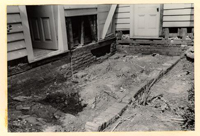 This photograph shows the location of the rear porch, believed to have been added to the main house, after the addition of the gambrel wing and during the fifth period of construction (early nineteenth century). The excavated area outside of the rear door shows clearly, the limit of the first period of the house, as brickwork added to brickwork of foundation. The precise limit of the porch in its first form is revealed by foundation footings of brick. See first floor plan for size of restored porch, with its temporary elongation.
This photograph shows the location of the rear porch, believed to have been added to the main house, after the addition of the gambrel wing and during the fifth period of construction (early nineteenth century). The excavated area outside of the rear door shows clearly, the limit of the first period of the house, as brickwork added to brickwork of foundation. The precise limit of the porch in its first form is revealed by foundation footings of brick. See first floor plan for size of restored porch, with its temporary elongation.
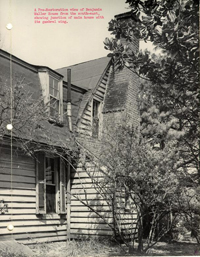 A Pre-Restoration view of Benjamin Waller House from the south-east, showing junction of main house with its gambrel wing.
A Pre-Restoration view of Benjamin Waller House from the south-east, showing junction of main house with its gambrel wing.
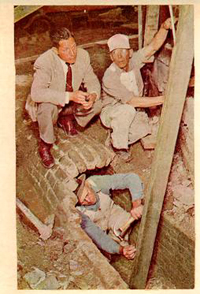 A VAULTED BRICK TUNNEL WAS ATTACH TO THE BASEMENT OF THE HOUSE AT FLOOR LEVEL. THIS TUNNEL EXTENDED NORTH AND EASTWARD IN THE DIRECTION OF LOW GROUND, FULFILLING ITS FUNCTION AS A DRAIN, AND POSSIBLY AS EXIT FROM THE HOUSE.
A VAULTED BRICK TUNNEL WAS ATTACH TO THE BASEMENT OF THE HOUSE AT FLOOR LEVEL. THIS TUNNEL EXTENDED NORTH AND EASTWARD IN THE DIRECTION OF LOW GROUND, FULFILLING ITS FUNCTION AS A DRAIN, AND POSSIBLY AS EXIT FROM THE HOUSE.
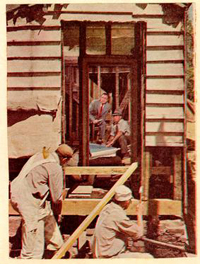 THIS IS A TEMPORARY (CONVENIENCE) DOOR OPENING AT THE SOUTH END OF THE GAMBREL WING. THE PHOTOGRAPH REVEALS THE RENEWAL OF FOUNDATION TIMBERS. WHEREVER POSSIBLE, THE EXISTING WEATHERBOARDING WAS RETAINED IN PLACE WITH PATCHING WHERE URGENTLY NECESSARY.
THIS IS A TEMPORARY (CONVENIENCE) DOOR OPENING AT THE SOUTH END OF THE GAMBREL WING. THE PHOTOGRAPH REVEALS THE RENEWAL OF FOUNDATION TIMBERS. WHEREVER POSSIBLE, THE EXISTING WEATHERBOARDING WAS RETAINED IN PLACE WITH PATCHING WHERE URGENTLY NECESSARY.
SECOND FLOOR PLAN
(Benjamin Waller House)
The second floor of the Benjamin Waller House was restored to its eighteenth century appearance, almost entirely by retaining existing old parts, trim, floors, stairs, etc. Almost the only exception consists of the addition of two bathrooms in the space occupied previously by a passage, in one case, and a stair hall in the other. It was found necessary to remove the existing wall plaster because of its condition and so as to enable the architects to thoroughly examine the structure of the house. Plaster surfaces in closets 7 and 8 is original. It was patched and retained.
- A
The floors in both the main front house and in the rear wing are wide boarded, (averaging from 5-8"). They are old throughout. In a few places there was some patching. In the case of bathrooms, a modern wood floor was found to be desirable as a base over which to place rubber tiles.
There was a 3½" wide board in the center passage, near the bathroom. This was removed to the first floor hallway and restored with a row of pine pegs, as it had been originally.
- BThe Stairway is old and received no addition or replacement, excepting in the instance of a few stair treads which received some nosing repairs. It is worth recording that no patching or replacement of balusters, handrail or other parts was required.
- CThe two bathrooms are modern. They were added to the house as a convenience to the occupants.
- DNew sash were installed in windows throughout the second floor. The existing dormer frames, trim including sills are old. See exterior elevations for further discussion of windows.
- E
This is a new mantel, designed to fit existing conditions, such as the fireplace opening, with evidences of a plaster surround and an arch top to the fire space. Parts of the brickwork, such as the fireplace lining and jambs were repaired. Precedent for the mantel is attributed to local colonial practice, with some inspiration from the mantel of Peyton-Randolph House, east room, first floor. See drawing for first floor mantel in this report. The hearth is new, laid with brick with their flat faces exposed, after the pattern that existed in some places within the house. The fireplace in Bedroom #2 was closed, but in doing so, an indentation of approximately one inch showing location of the fireplace as built. The hearth is new, laid with colonial type brick, similar to the hearth of the West Bedroom #1.
A wood mantel patterned after the chimney piece in the barber shop of Kings Arms. This latter chimney front was inspired by a mantel in "Wilton on the Piankatank." The fireplace in the room of the south wing is old. While some of its moldings are Greek in character, they have been retained since they show classical influence. See Drawing No. 108. The hearth is newly laid with colonial type brick as with other hearths of the house.
- FThe Hearths are discussed under E in connection with the information on fireplaces.
- GAll of the principal doors on this floor were existing and so were retained. They include doors, 201, 205, 206, 207, 208, 210, 211, 212, 213, 214. There is one new panel door in a passage, leading to a bathroom. Other doors are closet doors and new, batten type. The use of batten doors within the house is intended to convey to the observer, the idea that batten doors are a modern addition and not to be confused with the majority of original ones.
- HThe roof above the East End porch had once been raised above the height of the bulkhead roof. Its old height was determined by an existing roof here, and by old photographs of the East End.
- ISome of the interior corner boards were in place, others had fallen out and were replaced by duplicates of the old ones. A detail of the existing corner board is shown at right, on this page.
- JWindows and their frames at the south side of the gambrel wing are new. This side was found without windows, but framing markings indicate the location of windows on this side.
Restored Interior Heights
The ceiling height of the first floor, main house is 9'-6".
Second Floor height is 6'-9".
The ceiling height of the first floor, gambrel wing is 8'-0½".
Second Floor height is 7'-0".
SECOND FLOOR PLAN
Digital version unavailable
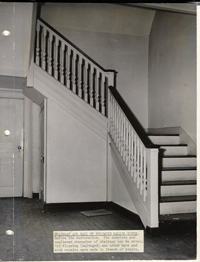 STAIRWAY AND HALL OF BENJAMIN WALLER HOUSE, before its restoration. The complete and unaltered character of stairway can be noted. Old flooring (salvaged) was added here and some repairs were made to treads of stairs.
STAIRWAY AND HALL OF BENJAMIN WALLER HOUSE, before its restoration. The complete and unaltered character of stairway can be noted. Old flooring (salvaged) was added here and some repairs were made to treads of stairs.
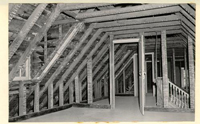 SECOND FLOOR FRAMING OF MAIN HOUSE, showing stairs and with evidences of cut-in later dormers of the third period of construction.
SECOND FLOOR FRAMING OF MAIN HOUSE, showing stairs and with evidences of cut-in later dormers of the third period of construction.
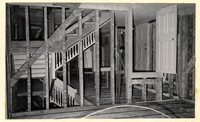 Interior ground floor framing of the house looking toward front stairhall. The braced framing revealed periods of construction.
Interior ground floor framing of the house looking toward front stairhall. The braced framing revealed periods of construction.
NORTH ELEVATION
This is the front or principal facade of the Benjamin Waller House, facing north, in the direction of Waller Street
Its principal architectural features are:
- AMain Roof is surfaced with round-butt asbestos-cement shingles, a fire-safe substitute for wood.
- BWeatherboarding on this elevation is new, based on antique weatherboarding of West Elevation. Boards are attached with wrought nails with hammered heads.
- CDormers, frame, cornice edge, casing, pediment front, and sills, are original. Sash are new; glass divisions were reconstructed from jamb markings as well as from required standard glass sizes to fill space.
- DFirst Floor Windows are three lights wide, six high. The upper sash is fixed. Frames and sills of windows, 101, 102, 105, 106 are old and repaired. Windows and sills of No. 103, 104 are new. See detail of original molded sills. New pulleys and weights were added to all of the windows (1st floor) of this elevation. Shutters, as noted elsewhere, are largely old ones, retained with repairs.
- EDoorway, frame, casting and the door itself are old, repaired in minor parts but essentially unaltered. The six panel doors have raised panels, facing outward. The door size is 3'-4¾" wide by 7'-5½" high. The door sill is new, modeled on the profile of the original window wills and pit.
- FBrickwork is all old brick, relaid, English bond, excepting 4'-0" wide, undisturbed, area, west of doorway. Oyster shell mortar was used for brickwork.
- GBasement Window openings are old. Note three that are new; 4 are old, repaired. 1" square iron bars in all basement windows, as existed. Modern glazed sash installed to conserve heat.
- HStone steps and landing are of stone. Top of landing is of old stone. Steps were determined by foundations that still existed. Stone for reconstructing these steps is gray Virginia stone, matching the old in color and texture. See large photo.
- IWest Chimney. See West Elevation.
- JEast Chimney is a reconstruction. The form of the chimney was determined by markings on the frame of the house. The lowest two courses of the original chimney were found, giving the restorers the exact width and projection of the chimney at the base. See East Elevation.
- KBulkhead, see East Elevation, roof slope is original.
- LMain Cornice is new, based on an existing old cornice on south side of house. See Details; sheet #204.
The BENJAMIN WALLER HOUSE
Block 1, Bldg. 16
North (Front) Elevation
Digital version unavailable
EAST ELEVATION
The east gable end and of the gambrel wing has undergone little alteration, excepting for the reconstructed chimney and new sash.
- AAsbestos-cement round-butt shingles, a fire-safe substitute for the original wood shingles.
- BWeatherboarding new, beaded edge; exposure varying from 4 to 7". They repeat the old weatherboarding of West Elevation.
- CBrick foundation new; duplicating the footings that were found existing here when the restoration was started. The new wall is laid in English bond with oyster-shell mortar. A coating of cement overlay the old brickwork but was not considered as of the eighteenth century.
- DDormer Windows are of same 18th century period as gambrel wing. The casing that surrounds the window is old so was retained, with repairs. The sills replaced old ones which had disintegrated. The rake moldings, at side of shed roof above dormers, followed some existing old dormer rake moldings. The sash is new. Its 15 light divisions were determined by the standard glass size to fit the opening. The location of the parting rail was shown on the jamb.
- EThe windows of the first floor, gambrel wing, are repaired existing windows, sills are old, patched or replaced after the old profile. The casing is old; the sash is new, with glass from the house or salvaged from other old buildings. The square sill with ¼" wood dowel pins is typical.
- FShutters louvered are repaired existing ones. Note the cross bar at center which aided (along with jamb markings) the location of the meeting rail.
- GBasement grille is new, fitted to an existing opening. See West Elevation.
- HCorner Board is old, patched and retained.
- ICornice of Gambrel Wing is old, patched and retained. It consists of a crown molding, fascia and bed mold.
- JChimney at east gable end of house is new. Its width was determined by marking on the frame; its projection was established by the existing two lowest courses of the chimney base, also by the bulkhead markings. Its shape is a close approximation of the west gable chimney of Captain Orr's Dwelling. The chimney cap follows the cap of the old west end chimney of the Waller House, as well as of Captain Orr's Dwelling. The brickwork of chimney was laid with English bond.
- KGable Window with four lights is double hung. There was no existing precedent for this treatment other than the occasional sliding sash of Virginia.
- LThe bulkhead with a pair of batten doors is old in its details. Some repairs and replacement of parts were made.
- MThe porch adjoining chimney occupies plan of a late closet. Basis for the porch was determined by the discovery of old foundations interpreted to be a porch. The roof and cornice edge are old.
- NThe molded transition between the upper and lower gambrel roof is old, extensively repaired and retained. See outline of profile.
- OThe rake boards of east gable are partly old. There were sufficient remnants of the rake and molded edge of roof to repair the old and to complete its early appearance. It is similar to rake boards of the west gable.
- PThe Porch Door to house is old, salvaged from the house; the surrounding trim is old.
- QThe South Chimney is new, as shown. Its T shape is based upon the chimney shaft found within the roof. See West Elevation for further data on chimney.
- RSee South Elevation.
- SSee South Elevation.
NOTE: Nail pattern follows old stud spacing.
All existing old and original materials were repaired and reused wherever possible.
Dormer cheeks - T, West Elevation, and inside Bulkhead, East Elevation, faced with old weatherboards.
EAST ELEVATION
Digital version unavailable
SOUTH ELEVATION
(Facing garden)
- A.The roof is surfaced with round-butt asbestos-cement shingles; see North Elevation.
- B.Weatherboarding is new, repeating in type, the antique weatherboarding of West Elevation. Boarding is attached with wrought iron nails following stud spacing of west end of house for pattern.
- C.Foundation, same as at north facade.
- D.Common bond used for foundation of 7' addition to porch, as shown.
- E.Cornice is old, repaired and retained.
- F.Cornice of porch is new, based on roof edge of existing bulkhead.
- G.Dormers. See data on North Elevation. Partial detail of original dormer pediment is shown at side.
- H.Windows of first floor, same as at front (North Elevation).
- I.Basement grille at left is new, see detail on sheet #201. Window at right existed as opening. It was repaired and retained. All basement grilles are backed with modern glazed sash so as to conserve heat in winter.
- J.Columns of porch are modern, based on columns of Norfolk example, the Barton Meyers House. The same chamfered corners and appearance are found in both.
- K.The handrail with rounded top and the diagonally placed balusters with beaded edge at front and rear are from Fontleroy, across the river from Aylette.
- L.
The Shutters of ground floor windows #107, 108 are old, repaired and retained. Their form is similar to shutters of Walnut Valley.
Shutters of the gambrel wing are new, following the pattern of old shutters, elsewhere on the house.
- M.The three windows of this end of the gambrel wing are new, including casing, frames, sash and sills. Their location was determined by existing notches in the framework of walls. There was a fourth window indicated by the framing in location where the convenience doorway was placed. It may be installed here at some future date.
- N.The Doorway, with its frame, casing, hood and the door itself are modern added as a convenience to tenants. The door design is similar to the door design on North Elevation.
- O.Steps of Brick are modern, added as a convenience.
- P.East Chimney discussed under East Elevation.
- Q.Chimney form, based on shaft within attic. Top follows cap of West Chimney.
SOUTH ELEVATION
Digital version unavailable
West Elevation
93"
Digital version unavailable
Hardware for shutters and doors are partly old; where missing, hinges followed shape and finish of old ones. Traces of hardware removed from doors served to indicate early hinges, locks, hooks, bolts, etc. See Hardware Schedule for listing of original pieces.
Digital version unavailable
Sides of dormers have horizontally laid weatherboards, found to be old. These were prepared and replaced for 2 dormers. Remainder of boarding is new to match the old.
Digital version unavailable
Cornice end boards are old and original. They repeat profile of the main cornice. Extended weather boarding supports the cornice end boards as at Captain Orr's Dwelling.
Digital version unavailable
No roof edge or ground level cornices were found. Brick drip-strips are placed at ground level beneath all main projecting cornices. These strips are one brick in length, laid on a sand base.
For steps see North Elevation.
Foundation of main house rebuilt with English bond as of the original; use is made of old brick from house, also old brick from storage warehouse. A portion of the original brickwork with its stuccoed surface, is preserved as a part of the restored foundation.
T-Shaped; top above collar beam rebuilt with original brick reused. Chimney cap profile is exact copy of cap as measured before its restoration. The flushing is a modern protection
Much of original gambrel roof cornice survived. This was repaired by patching decayed parts.
Digital version unavailable
Roof slope is 47½ degrees.
Digital version unavailable
The roof is surfaced with round butt asbestos-cement shingles, with appearance of weathered wood shingles.
Shed roof is original.
Barge boards are old and unchanged. Repairs were made in some places. Edge mold repaired and retained.
Sash are new; casing is old.
Dormers added when gambrel wing was built. These windows are five lights high compared with four lights high at north front.
Weatherboarding is old excepting lowest two courses which are new. Exposure of boarding varies from 4 to 7 inches; ¾" bead at each lap.
Digital version unavailable
Shutters are old. They were repaired and reused.
Glass was salvaged from old buildings.
Porch addition is 18th century in origin. It was extended about 7 feet by restorers as a convenience to tenants. Addition is scheduled for later removal. Two sides of porch are glazed for convenient use of tenant.
Foundation of porch is modern at this end. It is laid with old brick with common bond. See plan for unauthentic addition at end.
Digital version unavailable
Basement windows of gambrel addition are new. They repeat frames of North Elevation. Window opening existed here.
Digital version unavailable
Chimney top is new, with use of old brick from the house. Its T shape and character was determined by study of original shaft of chimney within the roof. The chimney cap is new, following cap of west chimney.
Digital version unavailable
Molded edge, based on existing molds. These were replaced with new members.
Cornice of dormers is old; required repair.
Sash divisions of gambrel part were reconstructed from jamb markings. Frames of some sash were old and original.
This shed roof is modern colonial in appearance. is scheduled for removal some future date.
This window is not old. It was reconstructed, with use made of old glass and some parts of old frame.
Corner boards are old. They were patched and retained
Window sill shown is old. New ones elsewhere followed profiles of old sills.
This is a modern doorway stoop — a convenience to tenant.
Foundation brickwork laid in English bond. Wall was rebuilt with use made of old brick from the building.
Digital version unavailable
CHIMNEY CAP DETAILS
The chimney top of the west elevation was rebuilt above the collar beam in the attic. Its profile is an exact replica of the chimney top that was found standing when the house restoration was started. Bricks from the demolished top were cleaned and reused in the reconstruction. Chimney tops of the east and south chimney were based on the design of the west chimney.
27-BMANTEL IN WEST BED ROOM #1. The mantel is new, designed to fit existing conditions. Precedent for the woodwork profiles is given elsewhere in this report.
Blueprint - Digital version unavailable
BENJAMIN WALLER HOUSE
LOCATION AND PLOT PLAN
- Buildings, etc., existing (restored)
- Main House, Bldg. #16
- Smoke House, Bldg. #166
- Well, #15C
- Graveyard, #15A
- Buildings reconstructed on old foundations.
- Office, Bldg. #16B
- Kitchen, Bldg. #16A
- Dairy, Bldg. #16D
- Storehouse, Bldg. #16E
- Stable, Bldg. #16F
- Henhouse, Bldg. #16J
- Garden Buildings
- East Privy, Bldg. #G
- West Privy, Bldg. #H
- Garden House, #k
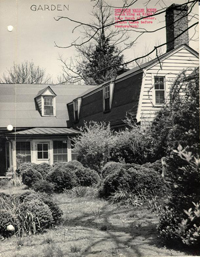 BENJAMIN WALLER HOUSE, South Wing at Right Late Porch at Center. (Photo taken before restoration)
BENJAMIN WALLER HOUSE, South Wing at Right Late Porch at Center. (Photo taken before restoration)
NOTES on BENJAMIN WALLER HOUSE and GARDENS
Special Showing Sunday, May 25th, 1952
Benjamin Waller was born the youngest member of a large King William County family in 1716. Brought to Williamsburg at the age of 10 by Secretary of the Colony John Carter, who had a sharp eye for a keen mind, young Benjamin finished his College of William and Mary studies at 16 or 17, and was practicing law by the time he was 22. In 1746 he married a North Carolina orphan, Martha Hall, who had been staying with relatives in Williamsburg, and settled down to the moderately prosperous life of a colonial Virginian, serving as a lawyer, county clerk, a judge, a vestryman of Bruton Church, and tutor to George Wythe, who in turn became one of the most influential teachers and legal philosophers of his time. Five years after Cornwallis surrendered at Yorktown, Waller died at the age of 70, leaving a solid reputation as attorney, legislator and public official.
The first known record of Waller's ownership of this property is a map dated 1749, but the house, one of the 90 surviving colonial buildings of Williamsburg, probably dates at least from the time of his marriage. The first portion of the house—apparently a one-room unit—was the east room, or dining room, and the center north window was originally a door. Subsequent alterations added part of the present front hall; enlarged the hall and added the living room; and provided the unusual south gambrel roof wing. The west chimney lightning rod, with its sharp brass tip and dual grounding rods, is original, as is the wood flooring throughout the house, except for the dining room, where replacement was necessary. The entire framing structure has been retained, being reinforced only where necessary.
The major interior features are: (1) original wide main stair; (2) original living room fireplace with stone jambs. The marble mantel was reconstructed from a sample of marble found on the site during archaeological excavations. The marble is imported French Loupines a Veines Roses; (3) original arches and shelves of living room closets; (4) original narrow rear stairs; (5) original closets in west and south second floor bedrooms; and (6) arrangement of original second floor plan allowed spaces for bath rooms without affecting major rooms.
Detailed restoration of the garden was made possible by the success of Colonial Williamsburg's Research Department, which tracked down a sketch of the original Waller plantings that survived through Miss Luty Blow of "Tower Hill", Sussex County. Miss Blow's grandmother, a granddaughter of Waller, copied the parental garden when she came as a bride of "Tower Hill".
Gardenias accent the box-edged beds of periwinkle. Outer borders are planted to dwarf and tree box and azaleas. Grapes and roses will grow against the garden house, and pomegranates will line the beds at east and west. Tulips and other bulbs will fill the box circles in the yard immediately south of the house.
Attached is a drawing of the gardens made by Colonial Williamsburg's Architectural Department.
COLONIAL WILLIAMSBURG
LANDSCAPE PLAN OF BENJAMIN WALLER GARDENThe sketch was drawn by Miss Lady's grandmother, Eliza (Waller Blow.
Plan of Tower Hill garden, Sussex County, believed to be a representation of the Benjamin Waller garden at Williamsburg. The sketch was made by a discovered great-great granddaughter of Benjamin Waller Miss Luty Blow, A Eliza who went from the Waller house to Tower Hill, at an early date and who as a bride of Tower Hill, took along a sketch copy of the parental garden.
The garden as shown was closely followed by the landscape architect for Colonial Williamsburg.* The entrance fence line was determined by the line of the storehouse as well as several fence posts discovered during the excavations. There are diamonds and a background of arbor work as at Tower Hill. An existing, leaning apple tree comes in the diamond with a pleasing appearance. Ancient shrubs were placed along the arbor, which in turn is planted with roses and grapes. Dwarf box bushes outline the beds. Periwinkle is used as a ground cover, while bulbs are in the inner beds, with old roses are in the enclosing outer rectangular beds.
The rear flats have been assigned for vegetables. These are maintained in turf, as at the Palace and the George Wythe House. There is a scattering of small fruit trees. The heavy planting of tree box along the graveyard wall and west fence line was retained as found when the gardens were restored. The graveyard remains undisturbed in its planting with large catalpas, mulberries, etc. and ground covering of day lilies.
The two privies were located with no archaeological reference. Their placement in a balanced relation to the summer house, 32 yet not terminating the arbor axis and with some screen planting before the doors, is according to colonial practice.
The area between garden and house suggests a work yard, after the arrangement at "Marmion," with dairy, storehouse and hen house.*
The Office at the head of Francis Street becomes, by its position, a sort of terminus. A row of four lindens, set symmetrically with the office, "represent in some way the yet undetermined markings on the Frenchman's Map. . . ." The fence lines follow the map. The stable entrance and the stable are shown passing to the east of the Frenchman's fence line. "The screen planting of trees along the south side of the lot," says Mr. Hopkins, "remain in place."
Trash and laundry yards were provided as a convenience to the tenants.
 Plan of TOWER HILL, Sussex County, believed to be a replica of the Benjamin Waller garden at Williamsburg, Va.
Plan of TOWER HILL, Sussex County, believed to be a replica of the Benjamin Waller garden at Williamsburg, Va.
Superseded by b/w photo (and/slides)
#80-3363.
(older versions of sketch have crucial marginal notes deleted).
CSS
(8/25/80)
DOOR PANEL PROFILES
A comparative study by Paul Buchanan.
(Benjamin Waller House)
DOOR PANEL SECTIONS
(Benjamin Waller House)
These are profiles of the existing old doors in the Benjamin Waller House.
While there are some similarities of panel moldings used for the doors of the Benjamin Waller House, a comparison of all of the sections, as shown here, indicates minute differences in width of mold, depth, and curvature of the ovolo that surrounds the panel. In the case of door panel #207 and 208, the ovolo was omitted by the craftsman.
The front door of the main house, #101 and the secondary door, #104 were given an especially wide molding with raised panel, such as might, ordinarily, be given to a public building, such as the Public Records Building, where Benjamin Waller's Admiralty office was located. These molding profiles are 3-3/16" in width. This is double the width of some of the panel frames.
All of the doors are paneled on one side. The square recess of the reverse sides of these doors are shown at the extreme right side of the drawing, M 201. Paneling of doors and window shutters were valued at one and a half the labor cost of flat work. (Builder's Dictionary, see wainscoting) 1736.
Most doors have no thresholds. Doors #101 and 104 are 1¾" in thickness. Other paneled doors vary from 1 1/16" to 1½". The doors without molded (ovolo) surround #207, 208 are 7/8" in thickness.
Batten doors are uniformly figured as 13/16" in thickness.
Door sketches - Digital version unavailable
Existing Door Panels - Digital version unavailable
Footnotes
ADDENDUM NO. 8
to
SPECIFICATIONS
for the
BENJAMIN WALLER HOUSE
BLOCK 1, BUILDING 16
COLONIAL WILLIAMSBURG, INCORPORATED
ARCHITECTURAL DEPARTMENT
WILLIAMSBURG, VIRGINIA
| Date of Specifications | November 1, 1950 |
| Date of Addendum No. 1 | December 26, 1950 |
| Date of Addendum No. 2 | January 22, 1951 |
| Date of Addendum No. 3 | April 11, 1951 |
| Date of Addendum No. 4 | May 9, 1951 |
| Date of Addendum No. 5 | July 6, 1951 |
| Date of Addendum No. 6 | July 12, 1951 |
| Date of Addendum No. 7 | September 10, 1951 |
| Date of this Addendum No. 8 | October 26, 1951 |
The following information is given in connection with Section X, Painting, of the Specifications:
| LOCATION | COLOR | FINISH |
|---|---|---|
| Basement | ||
| Lavatory No. 1 | ||
| Woodwork | Valdura Gray | Enamel |
| Tile Walls | White Dri-Wall | Flat |
| Brick Wall | Whitewash | Flat |
| Plaster Ceiling | White Dri-Wall | Flat |
| Stairs | ||
| Treads | Natural | Oiled |
| Rails & Newels) Under surfaces) and Carriages) | Valdura Gray | Enamel |
| Bulkhead Stairs | Natural | Oiled |
| Equipment | Standard Practice | |
| 35 | ||
| All other Basement Spaces | ||
| Sash and Frames inside faces | White | Usual |
| Walls | Painted Brickwork | |
| Ceiling | Plain Plaster | |
| First Floor | ||
| Living Room | ||
| Baseboard | Dark Brown #386 | Satin |
| Woodwork - including doors and trim, window sash and trim, chair rail, closet arches, shelves, etc. | Benjamin Waller House Blue #220 | Satin |
| Plaster Walls | White with light tint of #49 Rose | Flat |
| Plaster Ceiling | White with lighter tint of #49 Rose | Flat |
| Stair Hall No. 1 | ||
| Doors | Dark Brown #375 | Satin |
| Baseboard | Dark Brown #386 | Satin |
| Woodwork | Cream #234 | Satin |
| Plaster Walls | White with light tint of Cream #234 | Flat |
| Ceiling | White with lighter tint of Cream #234 | Flat |
| Stairs | ||
| Treads and Risers | Natural Wood | Oiled |
| Wall String | Dark Brown #386 | Satin |
| Outer Strings, Balusters, etc. | Cream #234 | Satin |
| Hand Rail and Newels | Red #233 | Satin |
| 36 | ||
| Dining Room | ||
| Baseboard | Dark Brown #386 | Satin |
| Woodwork | Greenish Buff #93 (Lighter) | Satin |
| Plaster Walls | White with light tint #93 (Cream) | Flat |
| Plaster Ceiling | White with lighter tint #93 | Flat |
| Plaster fireplace face | White | Flat |
| Stair Hall No. 2 | ||
| Baseboard | Dark Brown #288 | Satin |
| Woodwork and Doors | Rose Buff #975 | Satin |
| Plaster Walls | White with light tint #975 | Flat |
| Plaster Ceiling | White with lighter tint #975 | Flat |
| Stairs | ||
| Wall String | Dark Brown #288 | Satin |
| Treads | Natural Wood | Oiled |
| Risers | Dark Brown #288 | Satin |
| Bal asters, outer String, etc. | Rose Buff #975 | Satin |
| Hand Rail and Newel Posts | Red #86 | Satin |
| Closet No. 3 | - Similar to Stair Hall No. 2 - | |
| Passage | ||
| Baseboard | Dark Brown #288 | Satin |
| Woodwork | Rose Buff #975 | Satin |
| Plaster Walls | White with light tint #975 | Flat |
| Plaster Ceiling | White with lighter tint #975 | Flat |
| 37 | ||
| Closets Nos. 4 and 5 | - Similar to Passage - | |
| Lavatory No. 2 | ||
| Woodwork | Gray #384 | Satin |
| Plaster Walls | White with light tint #384 | Satin |
| Plaster Ceiling | White with lighter tint #384 | Satin |
| Kitchen | ||
| Baseboard | Dark Brown #288 | Satin |
| Woodwork | Rose Buff #975 | Satin |
| Casework: | ||
| Exterior Surfaces | Rose Buff #975 | Satin |
| Interior Surfaces (Except tops of shelves) | —— | —— |
| Entry and Closet No. 6 | - Similar to Kitchen - | |
| Second Floor | ||
| Stair Hall No. 1 | - Similar to First Floor Hall - | |
| Bed Room No. 1 (West) | ||
| Baseboard | Dark Brown #288 | Satin |
| Doors | Brown #385 | Satin |
| Woodwork | Rose Buff #975 | Satin |
| Plaster Walls and Ceiling | White with very light tint #975 | Flat |
| Plaster Fireplace face | White | Flat |
| Closets Nos. 7 and 8 | - Similar to Bed Room No. 1 - | |
| Passage | ||
| Baseboard | Dark Brown #288 | Satin |
| Woodwork | Blue Gray #572 | Satin |
| Doors | Dark Brown #288 | Satin |
| Plaster Walls and Ceiling | White with very light tint #572 | Flat |
| 38 | ||
| Closet No. 10 | - Similar to Passage - | |
| Bath No. 1 | ||
| Woodwork | Light Gray #384 | Satin |
| Plaster Walls and Ceiling | White with light tint of #384 | Satin |
| Closet No. 9 | - Similar to Bath No. 1 - | |
| Bed Room No. 2 | ||
| Baseboard and doors | Dark Brown #288 | Satin |
| Woodwork | Rose Buff #975 | Satin |
| Plaster Walls and Ceiling | White with light tint #975 | Flat |
| Plaster Infill at Fireplace | Dark Brown #168 | Flat |
| Closet No. 11 | - Similar to Bed Room No. 2 - | |
| Stair Hall No. 2 | ||
| Baseboard | Dark Brown #288 | Satin |
| Woodwork and Doors | Rose Buff #975 | Satin |
| Plaster Walls | White with light tint #975 | Flat |
| Plaster Ceiling | White with lighter tint #975 | Flat |
| Bath No. 2 | ||
| Woodwork | Light Gray #384 | Satin |
| Plaster Walls and Ceiling | White with light tint #384 | Satin |
| Bed Room No. 3 | ||
| Baseboard | Dark Brown #375 | Satin |
| Woodwork and Doors | Rose Buff #975 | Satin |
| Plaster Walls | White with light tint #975 | Flat |
| 39 | ||
| Plaster Ceiling | White with lighter tint #975 | Flat |
| Plaster Fireplace face | White | Flat |
Paint Colors
Benjamin Waller House
Block 1, Building 16
EXTERIOR PAINT COLORS
| Location & Surface | Research | Color Applied | Finish |
|---|---|---|---|
| Weatherboards, Cornice, Trim and Sash. | Natural Wood | White | Usual |
| Red Primer | |||
| White, many coats | |||
| To modern buff | |||
| Exterior Doors (Main Door Examined) | Natural wood | Dark | Usual |
| Red Primer | Brown | ||
| Dark Brown | #386 | ||
| White | |||
| Yellow | |||
| Shutters | Light green | Green | Usual |
| Green #912 | #308 | ||
| Dark Bluish green | |||
| Lighter Blue-green | |||
| Basement Grilles | White | Usual | |
| Door Sills | Valdura | Enamel | |
| Taupe | |||
| East Porch: | |||
| Ceiling | White Dri-wall | Flat | |
| Floor | Valdura Taupe | Enamel | |
| South Porch | |||
| Ceiling | White | Flat | |
| Interior surfaces of | White with light tint of umber | ||
| Enclosures and | |||
| Weatherboards | Satin | ||
| Exterior surfaces of enclosures | |||
| Dark Brown | Usual | ||
| Posts, Balusters and Rails | |||
| White | Usual | ||
| Door (screen door) | Dark Brown | Usual | |
| Bulkhead | |||
| Exterior Surfaces | White | Usual | |
| Door | Dark Brown | Usual | |
| Interior Framing | White Dri-wall as existing | Flat | |
| Weatherboards | |||
| South Hood Ceiling | White Dri-wall | Flat |
INTERIOR PAINT COLORS
Benjamin Waller House
FIRST FLOOR
| Location and Surface | Color Research (Scraping, etc.) | Color Applied | Finish |
|---|---|---|---|
| Living Room, Door architraves, window trim | Natural wood | Blue #220 | Satin |
| Red Primer | |||
| Blue #220 | |||
| Woodwork, including doors and trim, window sash, chair rail, closet arches, shelves, etc. | Greenish Tan #93 | ||
| Darker Rose Tan #49 | |||
| Lighter Off White #227 | |||
| White (Late) | |||
| Oyster White (Late) | |||
| Rose Tan (Late) | |||
| Door | Natural wood | Blue #220 | Satin |
| Red Primer | |||
| Blue #220 | |||
| Dark Brown #386 | |||
| Rose Tan #49 | |||
| Off White #227 | |||
| Yellow glaze over | |||
| Off White | |||
| Baseboard | Natural wood | Dark Brown | Satin |
| Red Primer | #386 | ||
| Dark Brown #386 | |||
| Off White | |||
| Dark Brown | |||
| White | |||
| Plaster Walls | White with light tint of #49 Rose | Flat | |
| Plaster Ceiling | White with lighter tint of #49 Rose | Flat | |
| Stairhall #1 | Natural wood | ||
| (Main Stairs) | Red Primer | ||
| Baseboard and Wall | Dark Brown #386 | ||
| String of Stairs | Black | ||
| Off White or Buff | Dark Brown #375 and #386 | Satin | |
| Buff Late | Satin | ||
| White Late | |||
| Wood Trim, balusters, etc. | Natural wood | ||
| Red Primer | Cream #234 | Satin | |
| Light Gray #134 | |||
| Gray #154 | |||
| Plaster Walls | White with light cream tint #234 | Flat | |
| Ceiling | White with lighter tint | Flat | |
| Stairs | |||
| Treads | Natural Wood | Oiled | |
| Wall String | Dark Brown #386 | Satin | |
| Risers | Natural Wood | ||
| Handrail A | Greenish | Red #233 | Satin |
| Cream #117 | |||
| Red #233 | |||
| Dark Reddish Brown #544 | |||
| Mod. Dark Brown | |||
| Newel | Yellow | Red #233 | Satin |
| Ocher #930 | |||
| Red #233 | |||
| Reddish Brown #544 | |||
| Hall Doors (1st Floor) | Natural wood | Dark Brown | Satin |
| Red Primer | |||
| Light Gray #134 | |||
| Gray #154 | |||
| Greenish Gray #138 | |||
| Dark Brown #375 | |||
| Rich Archer #930 | |||
| Oyster White | |||
| White | |||
| Dining Room (1st Floor) | |||
| East Door to Closet | Natural Wood | Dark Brown | Satin |
| Red Primer | Dark Brown #386 | ||
| Baseboard | Dark Brown | Satin | |
| Wood Trim | Greenish Buff | Satin | |
| Plaster Walls | White with tint #93 cream | Flat | |
| Plaster Ceiling | White with lighter tint | Flat | |
| Plaster Fireplace face | White | Flat | |
| Stair Hall #2 | |||
| Baseboard and wall stringer | Natural wood | Dark Brown #288 | Satin |
| Red Primer | |||
| Dark Brown #288 | |||
| Black | |||
| White | |||
| Black | |||
| Woodwork and Doors | Rose Buff | Satin | |
| Plaster Walls | White with light tint | Flat | |
| Plaster Ceiling | White with lighter tint | Flat | |
| Stairs | |||
| Wall String | Dark Brown | Satin | |
| Treads | Natural Wood | Oiled | |
| Risers | Dark Brown #288 | Satin | |
| Balusters, outer string, etc. | Rose Buff #975 | Satin | |
| Hand Rail and Newel Posts | Red #86 | Satin | |
| Closets No. 3 | Similar to Stair Hall No. 2 | ||
| Passage | |||
| Baseboard | Dark Brown #288 | Satin | |
| Woodwork | Rose Buff #975 | Satin | |
| Plaster Walls | White with light tint | Flat | |
| Plaster Ceiling | White with lighter tint | Flat | |
| Closets Nos. 4 and 5 | Similar to Passage | ||
| Lavatory No. 2 | |||
| Woodwork | Gray #384 | Satin | |
| Plaster Walls | White with light tint | Satin | |
| Plaster Ceiling | White with lighter tint #384 | Satin | |
| Kitchen | |||
| Baseboard | Dark Brown #288 | Satin | |
| Woodwork | Rose Buff #975 | Satin | |
| Casework: Exterior Surfaces | Rose Buff #975 | Satin | |
| Entry and Closet #6 | Similar to Kitchen | ||
SECOND FLOOR
| Stair Hall No. 1 | Similar to First Floor Hall | ||
|---|---|---|---|
| Bed Room No. 1 (West) | |||
| Baseboard | Dark Brown | Satin | |
| Doors | Brown #385 | Satin | |
| Woodwork | Rose Buff #975 | Satin | |
| Plaster Walls and Ceiling | White with very light tint #975 | Flat | |
| Plaster Fireplace Face | White | Flat | |
| Closets #7 and 8 | Similar to Bed Room No. 1 | ||
| Passage | |||
| Baseboard | Dark Brown #288 | Satin | |
| Woodwork | Blue Gray #572 | Satin | |
| Doors | Dark Brown #288 | Satin | |
| Plaster Walls and Ceiling | White with very light tint of #572 | Flat | |
| Closet No. 10 | Similar to passage | ||
| Bath No. 1 | |||
| Woodwork | White with light tint of #384 | Satin | |
| Plaster Walls and Ceiling | |||
| Closet No. 9 | Similar to Bath No. 1 | ||
| Bed Room No. 2 | |||
| Baseboard and Doors | Dark Brown #288 | Satin | |
| Woodwork | Rose Buff #975 | Satin | |
| Plaster Walls and Ceiling | White with light tint of #975 | Flat | |
| Plaster Infill at Fireplace | Dark Brown #168 | Flat | |
| Closet #11 | Similar to Bed Room No. 2 | ||
| Stair Hall No. 2 | |||
| Baseboard | Dark Brown #288 | Satin | |
| Woodwork and Doors | Rose Buff #975 | Satin | |
| Plaster Walls | White with light tint #975 | Flat | |
| Plaster Ceiling | White with lighter tint #975 | Flat | |
| Bath No. 2 | |||
| Woodwork | Light gray #384 | Satin | |
| Plaster Walls and Ceiling | White with light tint #384 | Satin | |
| Bed Room No. 3 | |||
| Baseboard | Dark Brown #375 | Satin | |
| Woodwork and Doors | Rose Buff #975 | Satin | |
| Plaster Walls | White with light tint of #975 | Flat | |
| Plaster Ceiling | White with lighter tint #975 | Flat | |
| Plaster Fireplace Face | White | Flat | |
LIST OF DRAWINGS
BENJAMIN WALLER PROPERTY
| Drawing No. | Title | Sheet |
|---|---|---|
| LP — | Location and Plot Plan; Utilities Location | 1 of 64 |
| 1 — | Basement Plan and Wall Sections | 2 of 64 |
| 2 — | Plan of First Floor | 3 of 64 |
| 3 — | Plan of Second Floor | 4 of 64 |
| 4 — | North & West Elevations | 5 of 64 |
| 5 — | South & East Elevations | 6 of 64 |
| 6 — | First Floor Framing Plans & Details | 7 of 64 |
| 7 — | Second Floor Framing Plans & Details | 8 of 64 |
| 8 — | Roof Framing Plan and Details | 9 of 64 |
| 101 — | Cross Section "X-X" & "Y-Y" Showing Framing | 10 of 64 |
| 102 — | East Chimney, East Elevation | 11 of 64 |
| 103 — | East Chimney, Plans, Elevations, Sections, & Mantels | 12 of 64 |
| 104 — | Bulkhead Details | 13 of 64 |
| 105 — | East Porch Details | 14 of 64 |
| 106 — | Details of West Chimney and Mantels | 15 of 64 |
| 107 — | Details of South Porch | 16 of 64 |
| 108 — | South Chimney, Kitchen Casework, Closets #6, 12, 13 | 17 of 64 |
| 109 — | North Steps, Screen Doors, Sill Door D-101 | 18 of 64 |
| 110 — | South Hood & South Steps, Door D-117 | 19 of 64 |
| 201 — | Basement & First Floor Windows & Schedule | 20 of 64 |
| 202 — | Details of N. & S. Dormers | 21 of 64 |
| 203 — | Details of Dormers No. 208, 209, 212, and 213 | 22 of 64 |
| 204 — | A-Roof Cornice and Rake Board | 23 of 64 |
| 205 — | Gambrel Cornice and End Board | 24 of 64 |
| 206 — | Basement & First Floor Doors, Jamb & Trim Types | 25 of 64 |
| 207 — | Second Floor Doors, Door Schedule | 26 of 64 |
| 208 — | Details of East Chimney Mantels | 27 of 64 |
| 209 — | F.S. Moulding Profiles | 28 of 64 |
| HP-1 — | Heating & Plumbing Basement Plan | 29 of 64 |
| HP-2 — | Heating & Plumbing First Floor Plan | 30 of 64 |
| HP-3 — | Heating & Plumbing 2nd Floor Plan | 31 of 64 |
| E-1 — | Electrical Basement Plan | 32 of 64 |
| E-2 — | Electrical 1st Floor Plan | 33 of 64 |
| E-3 — | Electrical 2nd Floor Plan | 34 of 64 |
| L-1 — | Layout & Grading Plan | 35 of 64 |
| L-2 — | Planting Plan | 36 of 64 |
| BENJAMIN WALLER KITCHEN - BLDG. #16A | ||
| 1 — | Plans and Elevations | 37 of 64 |
| 101 — | Typical Cross Section, Stair, Dormer Detail and Bathroom Elevations | 38 of 64 |
| 47 | ||
| 102 — | Chimney Fireplace Detail & Kitchen Cabinet | 39 of 64 |
| 201 — | F.S. Detail of Cornice | 40 of 64 |
| 202 — | F.S. Detail of Stair | 41 of 64 |
| 203 — | Detail of Dormer | 42 of 64 |
| 204 — | Door Details and Schedule | 43 of 64 |
| 205 — | Typical Window, Weatherboard Vent & Ladder Det's. | 44 of 64 |
| HPE-1 — | Heating, Plumbing & Electrical Plans | 45 of 64 |
| BENJAMIN WALLER OFFICE - BLDG. #16B | ||
| 1 — | Plans and Elevations | 46 of 64 |
| 101 — | Cross Section & Chimney Details | 47 of 64 |
| 102 — | Door & Mantle Details | 48 of 64 |
| 201 — | Details of Dormer window & First Floor Shutters | 49 of 64 |
| HPE-1 — | Heating, Plumbing & Electrical Plans | 50 of 64 |
| BENJAMIN WALLER WELL - BLDG. #15C | ||
| 101 — | Plans, Elev., Sections, Details | 51 of 64 |
| BENJAMIN WALLER SMOKEHOUSE - BLDG. #16C | ||
| 101 — | Plans, Elevations & Sections | 52 of 64 |
| 201 — | Details | 53 of 64 |
| BENJAMIN WALLER DAIRY - BLDG. #16D | ||
| 101 — | Elevation, Section, Plan & Details | 54 of 64 |
| 201 — | Details | 55 of 64 |
| BENJAMIN WALLER STOREHOUSE - BLDG. #16E | ||
| 101 — | Plans, Elevations, Section & Details | 56 of 64 |
| 201 — | Details | 57 of 64 |
| BENJAMIN WALLER STABLE - BLDG. #16F | ||
| 1 — | Plans and Elevations | 58 of 64 |
| 101 — | Cross Section Louver, Grille Window and Door Details | 59 of 64 |
| 201 — | F.S. Details of Grilles, Windows & Doors | 60 of 64 |
| 202 — | F.S.D. of Cornice & Rake | 61 of 64 |
| BENJAMIN WALLER PRIVIES - BLDGS. #16G (EAST), #16H (WEST) | ||
| 101 — | Plan, Elevations, Section & Details | 62 of 64 |
| BENJAMIN WALLER HENHOUSE - BLDG. #16J | ||
| 101 — | Elevations, Plans, Sections & Details | 63 of 64 |
| 201 — | Details | 64 of 64 |
| BENJAMIN WALLER GARDEN HOUSE - BLDG. #16K | ||
Drawings for this existing structure are to be incorporated into the Benjamin Waller files when it has been determined which garden house shall be used.
HARDWARE SCHEDULE
(Benjamin Waller House)
In general a large part of the hardware items for the doors, windows, etc., of Benjamin Waller House is what is termed antique, having been found in place and in use. These antique hinges, locks, etc. were repaired and/or reset. New hardware, where required to complete the installation are reproductions of colonial hardware as established and approved by the architectural division of Colonial Williamsburg. The method of securing hinges to doors by means of wood screws or nails is in accord with the authentic traditional method used during the eighteenth century. Leather washers irregularly cut and slightly larger than the nail heads are used under nail heads, excepting on hinges mounted on the exterior of the building. Cut nails with hammered heads, match the irregular hammered heads on old nails on the West Elevation of the house.
HARDWARE LIST
- Door No. 101. Old, 12" x 14" HL hinges, repaired and reset on inside face of door.
- 1 brass rim lock, Craft House
- L.H. 2 knobs, key escutcheon, rose, modern cylinder lock. Existing brass knocker retained.
- Door No. 102. Old, 11" x 12½" H-L hinges. Iron rim lock, purchased to match colonial type, with use of existing brass knobs and roses from door.
- Door No. 103. Old, 10" x 10" HL hinges, repaired. Modern rim lock with new knobs and rose.
- Door No. 104. Old, 10½" x 12½" HL hinges repaired. Reuse made of brass rim lock from warehouse stock.
- Door No. 105. Old, 11" x 12½" H.L. hinges, repaired and reset. Iron rim lock (modern) with knobs, rose, etc.
- Door No. 106. Old, 8¼" x 10¾" HL hinges. Iron rim lock (modern) with knob, rose, escutcheon, etc.
- 49
- Door No. 107. Reproduction, W.I. HL hinges, of colonial design; iron rim lock with knobs, roses, etc.
- Door No. 108. Reproduction, W.I. HL hinges. Rim lock from warehouse stock with accessory parts.
- Door No. 109. Old foliated HL hinges 7 1/8" x 10½". Small spring latch.
- Door No. 110. Reproduction, W.I. HL hinges similar to C.W. F-3 with vertical legs 10" and horizontal legs 9". Iron rim lock - (commercial).
- Door Nos. 111, 112. Reproduction, W.I. H hinges 10" similar to C.W. F-1. Locks from Restoration house.
- Door No. 113. Reproduction, HL hinges as for door 110. Modern rim lock, chromium finish on lavatory side.
- Door No. 114. Reproduction, HL hinges as for door 110. Rim lock as for door #113.
- Door No. 115. Reproduction, W.I. HL hinges similar to C.W. F-3 with vertical legs 9" and horizontal legs 9".
- W.I. spring latch - F-23 4½" x 4½".
- Door No. 116. Old, repair and reset one existing 9" x 8" HL hinge and duplicate for remaining one. Latch as for No. 115.
- Door No. 117. Reproduction, HL hinges 12" similar to C.W. F-3. Rim lock as for door #105.
- Door No. 119. Reproduction, W.I. T strap hinges as for C.W. 1. W.I. latch — C.W. 1 type 1.
- Screen Doors. Reproduction, W.I. pintel strap hinges. See folder for bolts and knobs.
SECOND FLOOR
- Door No. 202. Reproduction, H hinges 10" similar to C.W. F-1. Spring latch 4½" x 4½" similar to C.W. F-23 with knob.
- Door No. 203. Reproduction, 7½" H hinges of W.I. Reproduction Rat Tail latch C.W. F-16, 7½".
- Door No. 204. Reproduction, W.I. HL hinges 9" similar to C.W. F-3. Iron rim lock.
- Door No. 205. Old, existing HL hinges, 9¾" x 10½" repaired and reset.
- Rim lock similar to door No. 201.
- Door No. 206. Old, existing HL hinges, 10¼" x 10" repaired and reset. Rim lock as for door #201.
- 50
- Door No. 207. Old, existing butterfly hinges repaired and reset. Reproduction spring latch, 4½" x 4½" similar to C.W. F-23. Modern knobs and roses.
- Door No. 208. Similar to Door #207.
- Door No. 209. Similar to Door #203.
- Door No. 210. Old, repair and reset existing 9¼" x 11¼" HL hinges. Rim lock as for Door #201.
- Door No. 211. Similar to Door #204 (opposite hand).
- Door No. 212. Reproduction, HL hinges, W.I. 9" as to C.W. F-3. Rim lock as for Door No. 201.
- Door No. 213. Old, HL hinges on one door repaired and reset. Duplicate pair for other door.
- Spring latch for each door, type as for Door #207.
- Door No. 215. Reproduction, W.I. HL hinges 7½" as C.W. F-3. Reproduction, W.I. Rat Tail latch similar to C.W. F-16, 7½" long.
- Kitchen Cabinets are provided with stock hardware
- Windows, Basement. Wrought brass butts 1¾" x 3" Transom sash latches
- Sash fasteners.
- First Floor Windows. Standard sash fasteners, Corbin, #1408.
- Second Floor Windows. Same fasteners as for first, at windows above porch roofs, etc., where accessible only.
- Shutters
- Nos. 101, 102 and 103. Reproduction, W.I. HL hinges, foliated ends, similar to C.W. F-2 with vertical leg 10¼" and horizontal leg, 7¾".
- Nos. 104, 105, 106, 107, 108. Reproduction, W.I. HL hinges similar to C.W. F-3 with vertical leg 10½" horizontal leg 9¼".
- Nos. 110, 111, 112 and 113, 110 and 211. Reproduction, W.I. HL hinges similar to C.W. F-3 vertical legs 9" and horizontal legs 8".
All shutters provided with reproduction W.I. Cabin hooks and staples, similar to C.W. F-21 4" long, three (3) each window two (2) for holdbacks and one (1) for securing in closed position.
SMOKE HOUSE
(Benjamin Waller House)
Block 1, Bldg. 16C
GENERAL
The squarish building with a pyramidal roof, identified as a smoke house, is located east of the south end of the gambrel wing. The building, in a rather dilapidated condition, was in its original foundation when the restoration of the Benjamin Waller House was gotten under way. The structure measures approximately 10'-0" on each side. It is almost eight feet in height and is surmounted, as we have noted, by a roof that slopes upward with a steep pitch from each of its four sides.
It is noteworthy that the building is constructed with 4 sturdy corner posts (4" x 6") and with no intermediate studs. There are 4" x 6" plates at the base of the wall and also at the cornice height. The walls are faced with beaded horizontal siding, backed by 2" thick, random width planking, placed vertically. The roof is covered with round-butt wood shingles, laid with a fantail taper for shingles near the hips.
FOUNDATION
The foundation is laid with brick, 8" in thickness and with exposed brickwork showing an English bond. The brick are of colonial type made of local clay by Colonial Williamsburg, in a manner that had been followed by brick makers of the locality during the eighteenth century.*
52The brick used for foundations of the smoke house, and also for the main house, measure 2¾" x 4" x 8½".
FRAMING
The structural frame of the smoke house consists, largely, of old timbers. The sills were rotted and required replacing by new ones. The remaining timbers were reused, with a few minor repairs. The roof framing is largely new. See "General Remarks" for an account of the studless frame.
Roof rafters, 3" x 4" in size are joined to a center post, the lower part of which, was found and retained in place. This post rises vertically, penetrating the roof at the top of the pyramid. See working drawings on sheet #101.
F. S. DETAIL OF DOOR HINGE
Digital version unavailable
Hinge sketch
Digital version unavailable
Section of Smoke House
wall construction
(Benjamin Waller House)
Digital version unavailable
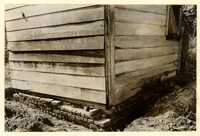 Photograph of the base of the eighteenth century smokehouse, as found at the time the restoration of the Benjamin Waller House and outbuildings were restored. The foundation was rebuilt with old and some colonial type brick with the bond and appearance of brickwork as found. Much of the framing was salvaged, although repairs to the sills and base of timbers was required. New beaded edge weatherboarding was added to a backing of plank—repeating the original construction
Photograph of the base of the eighteenth century smokehouse, as found at the time the restoration of the Benjamin Waller House and outbuildings were restored. The foundation was rebuilt with old and some colonial type brick with the bond and appearance of brickwork as found. Much of the framing was salvaged, although repairs to the sills and base of timbers was required. New beaded edge weatherboarding was added to a backing of plank—repeating the original construction
The roof framing for its pyramidal roof is new.
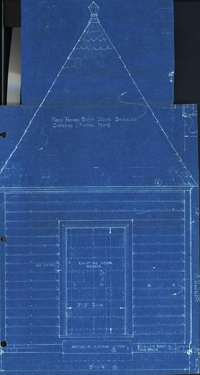 WORKING DETAIL OF SMOKEHOUSE. This out-building existed when the restoration of the Benjamin Waller Property was carried out. The framework of the building is largely old and original, walls are without studs; weatherboarding is backed by heavy planking. The door is old, with repairs; roof framing and roof surface are new.
WORKING DETAIL OF SMOKEHOUSE. This out-building existed when the restoration of the Benjamin Waller Property was carried out. The framework of the building is largely old and original, walls are without studs; weatherboarding is backed by heavy planking. The door is old, with repairs; roof framing and roof surface are new.
INTERIOR PAINT RESEARCH
BENJAMIN-WALLER HOUSE
Living Room, First Floor
Door Architraves and Window Architraves and Shelving of Closets
- 1Natural Wood
- 2Red Primer
- 3Blue #220
- 4Greenish Tan #93, Darker
- 5Rose Tan #49, Lighter
- 6Off White #227 Recent Modern Colors:
- White
- Oyster White
- Rose Tan
Door to Hall L.R. Side
- 1Natural Wood
- 2Red Primer
- 3Blue #220
- 4Dark Brown #386
- 5Rose Tan #49
- 6Off White #227
- 7Yellowish glaze over off white Also recent Modern colors
Baseboard
- 1Natural Wood
- 2Red Primer
- 3Dark Brown #386
- 4Off White
- 5Dark Brown
- 6White
- Also recent successive whites and off whites
Main Hall and Stairs
Baseboard and Wall String of Stair
- 1Natural Wood
- 2Red Primer
- 3Dark Brown #386
- 4Black
- 5Off White or Buff
- Also later recent modern White, Buff, etc.
Treads
- 1Natural Wood
Risers
- 1Natural Wood
- Also recent modern colors, White Mod. and Buff Mod.
Door Architraves and Outer Strings, Newel Posts, Balusters, Handrail and Handrail B
- 1Natural Wood
- 2Red Primer
- 3Light Gray #134
- 4Gray #154
- 5Greenish Gray #138
- 6Light Buff #234
- 7Light Blue #586
- 8White
Handrail A
- 1Natural Wood
- 2Red Primer
- 3Light Gray #134
- 4Gray #154
- 5Greenish Gray #138
- 6Greenish Cream #117
- 7Red #233, Redder
- 8Dark Reddish Brown #544
- Recent Modern Color Dark Brown
Handrail Cap
- 1Natural Wood
- 2Red Primer
- 3Light Gray #134
- 4Gray #154
- 5Greenish Gray #138
- 6Yellow
ish Cream #117 - 7Ochre #930
- 8Red #233
- 9#544, Reddish Brown
- Recent Modern Dark Brown
Newel Post
- 1Natural Wood
- 2Red Primer
- 3Light Gray #134
- 4Gray #154
- 5Greenish Gray #138
- 6Yellow
- 7Red #233
- 8Reddish Brown #544
- Recent Mod. Dark Brown
First Floor Hall Door to Dining Room
- 1Natural Wood
- 2Red Primer
- 3Light Gray #134
- 4Gray #154
- 5Greenish Gray #138
- 6Dark Brown #375
- 7Rich Ochre #930
- 8Oyster White
- 9White
- Recent modern colors
Dining Room, First Floor
East Door to Closet Present exterior side
- 1Natural Wood
- 2Red Primer
- 3Dark Brown #386
- 4Yellow #899
- 5Beige #708
- White (Recent modern paint work)
Interior side of Door and Trim
- 1Natural Wood
- 2Green #912
- 3Dark Brown #386
- 4Greenish Buff #93
- 5Yellow #899
- 6Beige #708
- White (Recent modern paint)
Dining Room Window Architrave
- 1Natural Wood
- 2Greenish Buff #93
- 3Greenish Buff #93, Darker
- 4White or Off White
- 5Light Green #130
- 6Light Gray #238
- Recent modern paints
First Floor
Rear Hall Trim
- 1Natural Wood
- 2Grayish Green #918
- 3Light Rose #975
- 4Buff #556
- Recent modern paint work Off White and Buff
Door to Closet under Stairs
- 1Natural Wood
- 2Grayish Green #918
- 3Thin brownish glaze #375
- 4Light Rose #975
- 5Buff #556
- Recent modern colors
Rear Hall, First Floor
Baseboard and Wall Stringer
- 1Natural Wood
- 2Red Primer
- 3Dark Brown #288
- 4Black
- Recent Modern Paint Work White Black
Stair Risers
- 1Natural Wood
- 2Dark Brown #288
- 3Black
Rear Stair
Newel and Handrail
- 1Natural Wood
- 2Red Primer
- 3Grayish Green #918
- 4Yellow #899
- 5Red #86
- 6Dark Brown #386
- Recent modern colors White and Off White Buff
Balusters
- 1Natural Wood
- 2Red Primer
- 3Grayish Green #918
- Recent Modern Colors
Kitchen Rear Room
Baseboard
- 1Natural Wood
- 2Red Primer
- 3Dark Brown #288
- 4Black
- Recent Modern Colors white White, Black, Gray,/Black, Buff
Trim
- 1Natural Wood
- 2Grayish Green #918
- 3Rose #975
- 4Brown #168
- 5Gray #143
- Recent Modern Colors White, Buff
Second Floor
West Room
Baseboard
- 1Natural Wood
- 2Red Primer
- 3Dark Brown #288
- 4Black
Doors and Trim
- 1Natural Wood
- 2Red Primer
- 3Dark Brown #288
- 4Gray #154
- 5Brown #385
Recent Modern Colors
- Buff
- White
- Buff
Middle Room, Second Floor
Door
- 1Natural Wood
- 2Red Primer
- 3Dark Brown #288
- 4Gray #154
Recent Modern Colors
- White
- Buff
- 1Natural Wood
- 2Blue Gray #572
- 3Rose #985
- 4Greenish Buff #93
Recent Modern Colors
- White
- Buff
Second Floor
Door to South Wing - Bedroom Side
- 1Natural Wood
- 2Red Primer
- 3Gray #134
- 4Dark Gray #154
- 5Dark Brown #386, Lighter
- 6Buff #234
- 7Thin Gray Green glaze #926
- 8Light Gray #210
- 9Recent Mod. Buffs
Flush Boards in Passage
- 1Natural Wood
- 2Buff #234
- 3Gray Green glaze #926
- 4Light Gray #210
Hall Side
- 1Natural Wood
- 2Red Primer
- 3Gray #154
- 4Buff #234
- 5Thin Brownish glaze # similar but lighter than #375
- 6Light Gray #210
- 7Recent Modern Buffs
Door to Bathroom (Second Floor)
Hall Side Door
- 1Natural Wood
- 2Gray Green #915, lighter
- 3Reddish Buff #708
- 4Light Gray #210
- Mod. White and Buffs
Trim Hall Side
- 1Natural Wood
- 2Gray Green #915, lighter
- 3Light Gray #210
- 4Gray #143
- 5Light Gray #210, slightly bluer
- 6Mod. White and Buff
Door to S. Bedroom, Hall Side
- 1Natural Wood
- 2Gray Green #915, lighter
- 3Reddish Buff #708
- 4Rose Buff #234
- 5Thin glaze, Brown #375
- 6Gray #210
- Mod. Whites and Buffs
Trim Hall Side
- 1Natural Wood
- 2Gray Green #915, lighter
- 3Rose Buff #234
- 4Thin glaze, Brown #375
- 5Gray #210
- Mod. Whites and Buffs
Bedroom Side Door to S. Bedroom
- 1Natural Wood
- 2Gray Green #915, lighter
- 3Reddish Brown #
- 4Light Rose Buff #234
Trim Bedroom Side
- 1Natural Wood
- 2Gray Green #915, lighter
- 3Rose Buff #234
- 4Thin glaze #936
- 5Light Gray #961
- Recent and Mod. Whites and Buffs
South Bedroom, Baseboards
- 1Natural Wood
- 2Red Primer
- 3Dark Brown #375
- 4Black
Bathroom Trim and Door
- 1Natural Wood
- 2Gray # Bet. #134 and 143
- 3Light Gray #210
- 4Lighter Gray #961
- 5Recent and Modern Colors
East Room, Second Floor
Door and Trim
- 1Natural Wood
- 2Dark Brownish Black
- 3Gray #154
- 4Brown #385
- 5Buff rose #234
- 6Greenish Buff #93
- 7Gray #210
- Mod. Buff
EXTERIOR PAINT RESEARCH
Main Door
- 1Natural Wood
- 2Red Primer
- 3Dark Brown #386
- 4White
- 5Yellow
Shutters
- 1Light Green #
- 2Green #912
- 3Dark Bluish Green
- 4Lighter Blue Green
Weatherboards, Cornice and Trim (White)
- 1Natural Wood
- 2Red Primer
- 3White Many Coats
- 4To Modern Buff
To: Mr. Orin Bullock
From: A. Lawrence Kocher
Re: Benjamin Waller House Architectural Report form.
It is clearly an urgent need that record information on restored and reconstructed buildings of Colonial Williamsburg be presented in a simplified form as a summary of collected facts, precedent and basic design reasons in the shortest possible time.
The Benjamin Waller House Architectural Report, on which I am now at work, has an introductory two or three pages that give a general account of the project with discussion of the condition of the house before its restoration. This is followed by a statement covering the procedure used by the architects in carrying out the restoration.
The body of the Report consists of plans, elevations and details, that have an overlay sheet on each print, with typed or lettered information above the part of the building discussed.
Waxed paper could be used for this overlay where the sheet size is 8½" x 11". The enclosed sample of our white tracing paper appears to be entirely satisfactory for this purpose, don't you think? It has the advantage of being available in almost any size and its quality is superior to the waxed sheets.
Some experimentation should be done in order to arrive at the ideal printing method, such as black and white line or photostat positives.
The photostat lends itself to a reduction to a smaller size and is relatively permanent. There is some doubt concerning the permanent nature of the blue and white prints by ammonia process. The van dyke print in brown would probably be an improvement.
This note is intended to tell you that the method used by you on the Morton House and also on my report for the Randolph Lodging is being used for the B. Waller.
A. Lawrence Kocher
Footnotes
Errata
p. 31: Margin note on top of page that reads, "The sketch was drawn by Miss Luty's grandmother, Eliza (Waller) Blow." Also, 3 lines into first paragraph, "granddaughter" marked out and changed to "great-great granddaughter."
p.51, second full paragraph: The last sentence is questioned as being incorrect.
