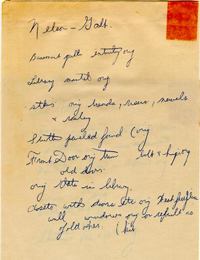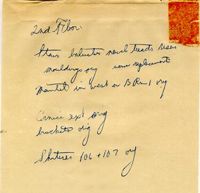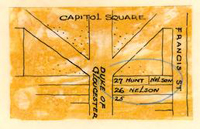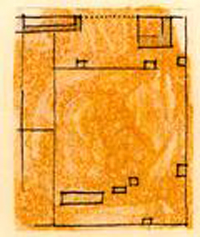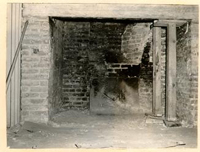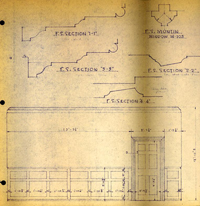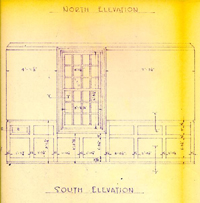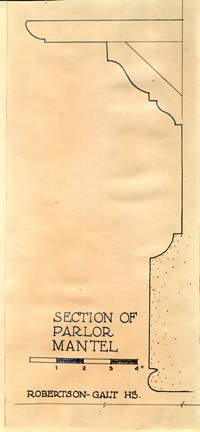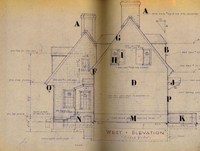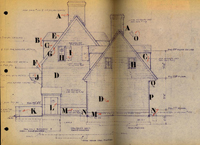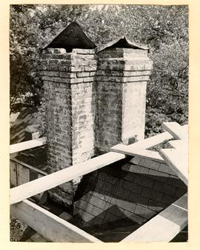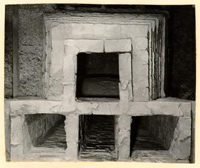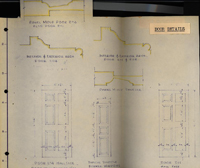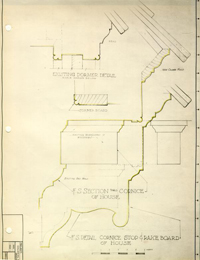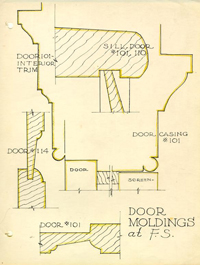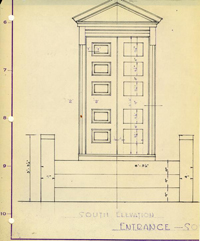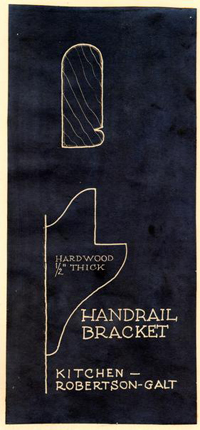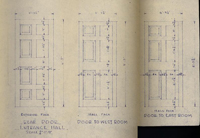Nelson-Galt House Architectural Report, Block 9 Building 7 Lot 26 & 27Originally entitled: "Architectural Report: Nelson-Galt House, Block 9, Lots 26 & 27"
Colonial Williamsburg Foundation Library Research Report Series - 1130
Colonial Williamsburg Foundation Library
Williamsburg, Virginia
1990
ARCHITECTURAL REPORT
NELSON-GALT HOUSE
Block 9, Lots 26 & 27
ARCHITECTURAL REPORT
NELSON-GALT HOUSE
Block 9, Lots 26 & 27
The Nelson-Galt House was restored under the direction of the Architects' Office, a division of Colonial Williamsburg, Incorporated.
The restoration was started February 12, 1951 and completed November 17, 1952.
Organization in charge of restoration:
- A. E. Kendrew, Vice-President and Resident Architect, Colonial Williamsburg, Inc.
- Mario E. Campioli, Director, Architects' Office.
- Ernest M. Frank, Assistant Director of Architects' Office and Designer.
- Singleton P. Moorehead, Design Consultant.
- Drawings by John W. Henderson, and R. Cava.
- House drawings checked by Paul Buchanan, kitchen drawings checked by Leroy Phillips. All drawings approved by Mario Campioli and Ernest Frank.
- Archaeological Drawings, titled: Archaeological Foundations on Robertson-Galt Property (part of Colonial Lots No. 26 & 27) dated July 15, 1951, were made by James M. Knight.
In consultation with Perry, Shaw and Hepburn, Architects, Boston, Massachusetts.
This report was prepared by A. Lawrence Kocher for the Architects' Office, (Architectural Records), May 15, 1954.
ARCHITECTURAL REPORT
NELSON-GALT HOUSE
Block 9 - Building 7
GENERAL
The Nelson-Galt House is located on the north side of Francis Street, near Capitol Square, on Colonial lots numbered 26 and 27. These lots continue through the block to Duke of Gloucester and are designated Nelson (Lot 26) and Nelson, Hunt (Lot 27).
The land on which the house is located was deeded, in the first place, to William Robertson as a part of a plan to develop the City of Williamsburg in 1707. It is therefore a relatively early building site. The precise date of its first building is not known with any certainty, although conditions of the grant do suggest the first decade of the eighteenth century. The Act stipulates that the owner "Shall build within 24 months one or more good dwelling houses according to the Act of Assembly, 1705."*
The wording of this "Act" includes the injunction that
"if any Person shall hereafter take a Grant of two Lotts, or half Acres of Land upon ye great Street of ye said City commonly called Duke of Gloucester Street and within ye Space of four and twenty months next ensuing, such Grant upon ye said Lotts or half Acres or either of them shall build and finish one House fifty Foot long and twenty Foot broad or within ye space aforesd upon ye said Lotts or half Acres or either of them shall build and finish one Brick House or framed House with two Stacks or Brick Chimney's & cellers under ye whole House bricked forty Foot long & twenty Foot broad either of ye said Performances shall be sufficient to save ye Grant of both ye sd Lotts or half Acres from becoming void...."*
The Robertson-Galt House, shorn of additions made before and Since the Revolution, measures the same size mentioned in the act, namely twenty feet in width and approximately in overall length. It is probable that this size, as it exists today, has remained in existence for almost two and a half centuries.
The Frenchman's Map of 1782 represents a rectangular house (on Francis Street), flanked by two nearby
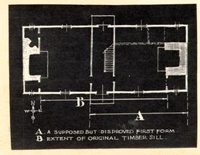 outbuildings, one of which was interpreted by the architects to be the kitchen, east, and slightly north of the main foundation. The second outbuilding was believed to have been used as a servants quarter at a later date.
outbuildings, one of which was interpreted by the architects to be the kitchen, east, and slightly north of the main foundation. The second outbuilding was believed to have been used as a servants quarter at a later date.
The name of Nelson has long been associated with the property, as is shown on the Tyler Map of c. 1800. The Research Reports of Miss McWilliams and Miss Stephenson trace the ownership of the property by Thomas and other members of the Nelson family.* Though it cannot be fully established that either William Nelson or his son Thomas lived in Williamsburg, it is known that in 1783 General Thomas Nelson owned "six slaves in Williamsburg,"# and in the same year paid bills for repairs, believed to be to a house in Williamsburg, owing to Humphrey Harwood, carpenter. These items enumerate "work on the necessary," dairy, smoke house, cellar window frames, closets, stairs, steps, fireplace, kitchen, and "Laundary"; also considerable plastering.
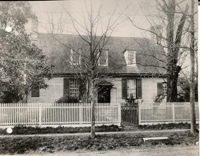 NELSON-GALT HOUSE. Photo taken before its restoration by Colonial Williamsburg. A new hood was added above bracketed supports; cornice was repaired but not altered; weather-boarding with beaded edge, replaced modern siding; paneled shutters replaced nineteenth century ones with moveable slates.
NELSON-GALT HOUSE. Photo taken before its restoration by Colonial Williamsburg. A new hood was added above bracketed supports; cornice was repaired but not altered; weather-boarding with beaded edge, replaced modern siding; paneled shutters replaced nineteenth century ones with moveable slates.
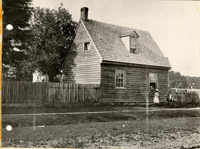 NELSON-GALT OFFICE, sometimes called "The Quarter," facing on Francis Street, near Capitol Square. This photograph was loaned by Miss Annie Galt to Mr. Kendrew, October 26, 1940. Miss Galt informed him that the photograph was taken in 1892.
NELSON-GALT OFFICE, sometimes called "The Quarter," facing on Francis Street, near Capitol Square. This photograph was loaned by Miss Annie Galt to Mr. Kendrew, October 26, 1940. Miss Galt informed him that the photograph was taken in 1892.
Plot plan available in pocket within Bound Version of report. Digital Version unavailable.
BASEMENT PLAN
Nelson-Galt House
Block 9, Building 7
Part restored is shown
in red, reconstructed
in yellow, and temporary part is in green.
(A brick floor surface was found (existing) in the basement of the main house and was retained with repairs.)
- A.The foundation wall shown has a triple classifications:
- (1)The foundation of the original and old house was reconstructed, with exterior facing, where exposed, of old brick or with bricks made by Colonial Williamsburg in the old manner. The foundation below grade is largely of concrete. Concrete footing were added where needed. The restored foundation is shown, on this plan, in red.
- (2)The foundation shown in yellow is for a reconstructed kitchen, of which foundations were found during the excavation of foundations. (3) The connecting link shown in green on plan is a temporary addition, built as an accommodation for the life tenants.
- B.The chimney base marked B is for the main (rebuilt) chimney. There was an existing retaining wall, (shown on plan), which had been built at some early date, possibly as a means of strengthening the foundations of the massive chimney (B). The existing brick floor was terminated at the edge of this wall.
- C.Here the existing chimney was undisturbed above, other than for repairs, but in the basement, the size of the early base was constructed so as to enlarge usable storage space. The chimney base for the kitchen was, of course, new. It was designed so as to support a chimney and typical fireplace with hearth, on the floor above.
- D.Stairway "D" is a rebuilt old stairs, following the exact dimensions and appearance of this so-called, "bulkhead" or cellarway. See Drawing #105. A modern screen door was installed at the bottom of these steps. Details of the outer two-leaf doors are shown and discussed in connection with East Elevation of house.
- E.The space beneath the temporary part, between the house and kitchen was only partly excavated, leaving space for heat pipes that continued on into the new (reconstructed) kitchen.
- F.The space beneath the kitchen was excavated so as to allow a depth of 2'-6" below the bottom of the floor joists. An access door was provided between the temporary part and the kitchen sub-floor.
The basement grilles are old and original—in the main, but repaired in parts of frame and sills. It is unusual to have found original grills in practically usable shape. Basement window sash were attached to the frames in recent years, probably at the time when heat was added to the house. See detail at right of attached plan.
Basement & Foundation plan available in pocket within Bound Version of report. Digital Version unavailable.
13
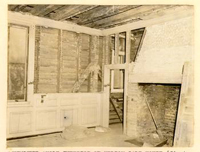 SOUTHWEST ANGLE INTERIOR OF NELSON-GALT HOUSE (first floor) with lath and plastering removed. This view shows the chimney without mantel; also corner bracing of the house framing. At lower right, one of the original shutters of the house is shown. It served as the model for the restored panelled shutters. Approximately six of the original shutters were found on the house, including the smaller ones used for the closets.
SOUTHWEST ANGLE INTERIOR OF NELSON-GALT HOUSE (first floor) with lath and plastering removed. This view shows the chimney without mantel; also corner bracing of the house framing. At lower right, one of the original shutters of the house is shown. It served as the model for the restored panelled shutters. Approximately six of the original shutters were found on the house, including the smaller ones used for the closets.
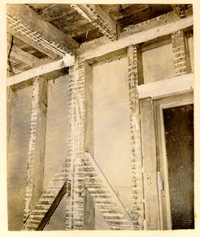 Detailed view of corner bracing of house, (first floor).
Detailed view of corner bracing of house, (first floor).
THE ENCLOSED PORCH
The enclosed, patently a temporary room, was built for the life tenant's convenience. It has an almost continuous wall of glass at both the north and south sides. The porch, by the arrangement could become a part of either the house or the new building, reconstructed as a kitchen. It is intended that the glazed porch will eventually be removed, so as to leave an open passage or breezeway between the house and the kitchen.
- B.
The house is framed with 6" timbers, roughly 4" x 6" in size, while corner posts, in line with the inner face of the fireplaces, has 6" x 10" posts, braced in two directions. The closets extend beyond the corner posts, where there is diagonal bracing at the ends, at right angles with the front and rear of the house.
There was no evidence of brick nogging having been used in the walls. A heavy wall plate, approximately 6" x 10" extended the length of the house, between the two fireplace faces, repeating the length of the similar heavy plate that rests on the foundations. The fact that these longitudinal plates are without splicing and in one piece from end to end of the house* controverts the early supposition that the house had been built "piece-meal," first as a single room and later extended to its final length.
The exterior facing of the house is of beaded-edge siding. This was retained as found, with some replacement of surface areas where there was deterioration and bad patching.
- C.There is one large 20 light window on each side of the main entrance, (South facade) and a small window, two lights wide, near each end. These latter windows admit light to closets that flank the chimneys on the ground floor. There are four 15 light windows (new) on the north and south walls of the enclosed porch, and two new windows of the same size on either side of the door to the reconstructed kitchen. See south elevation notes for description of all sash.
- D.The principal doorway to the house (D 101) is 3'-7" in width by 6'-6" in height. Each one of the pair of doors (existing) has 5 raised panels on the exterior and 5 unmolded panels on the hall side. Details of the door are shown on the working drawings, sheet no. 110.
- E.The rear door with its surrounding trim is also old. A new hood over this entrance and a new sill, based on the sill of the main doorway were additions required for restoration and reconditioning.
- F.
The parlor fireplace had an original 6'-4" wide fireplace opening. This was reduced to a width of four feet and with a correspondingly reduced hearth.
The mantel found in this room when the restoration was started, was found to be a late addition. It had been applied against an ancient stone mantel, without shelf or pilaster. The stone frame is approximately 6" wide with a 1" cove on the outer edge and a ¾" bead on the inner edge. See Sheet No. 214 for details of stonework.
- G.Closet No. 2 at the north-west corner of the house, has a special interest because of its fireplace with a rounded back. This space required no alteration, but was carefully gone over with some repairs and patching.
- H.The library mantel is original, consisting of an arrangement of 16 panels. This mantel face was given minor repairs and reset to fit the rebuilt Chimney.
- I.The stairway was rebuilt with use made of original treads, risers, newels and railing.
- J.The rear hall stairway to basement is new added as a convenience to the tenants. It is utilitarian in character because of its hidden location, with modern type treads and risers.
- K.
The front stoop has a stone platform and 5 risers constructed of brick, with oak nosing, similar in design to oak nosing of the principal (East) entrance to the Wythe House. The side cheeks of the south stoop are of brick with a stone coping. The stoop design repeats the stoop that existed when the restoration was started.
The stoop of the north facade repeats the appearance of the south stoop, excepting that the piers are of stone and not of brick. See drawing of rear doorway, as illustrated in this report.
An 8" brick drip, laid on sand, was installed on the ground level beneath the rainwater drip of the roof edge (north and south sides). Drainage of the ground surrounding the house has been cared for by conduits arranged by the landscape architects.
HOUSE PLAN
(FIRST FLOOR)
A. The Plan of the house.
The Nelson-Galt House, as it exists, restored, has a center hall and a large parlor at one side (left) and a library and stair hall at the right side. "This type of plan is unusual and seemingly without parallel in Williamsburg," to quote S. P. Moorehead. The stairway off of the center hall is a rarety in what is essentially a one-room-deep house. Among the special and interesting features of this plan we note the following:
- 1. Stairway is within its own stair hall, accessible at rear, from the center hallway.
- 2. Chimneys at either end, are built into the body of the house, leaving corner spaces for closets.
- 3. Fireplaces are not centered on the rooms which they supply with heat.
- 4. Small fireplace in angle of closet marked "G".
- 5. All closets have window lighting.
- 6. The parlor has a single 4 light wide window opening on the south facade and a pair of windows on the north side of this room.
- 7. The narrow center hall, without stairs, suggests the possibility for one of the interior walls having had a late (afterthought) origin.
- 8. The two stoops at north and south side are unusual in their form and, perhaps, in their detail. Both were newly built but they seem to reflect a nineteenth century date, something that a late owner wanted "just that way."
THE KITCHEN PLAN, NEAR THE HOUSE
The plan of the kitchen outbuilding, as we see it here, is a result of two influences:
- 1. The foundations of an old (original) kitchen were brought to light by excavation, indicating the dimensions of the building.
- 2.The necessity for producing (by reconstruction) a small rentable modern apartment and at the present time serving the need for kitchen and dining service for occupants of the main house.
Plans available in pocket within Bound Version of report.
First Plan - Digital Version unavailable.
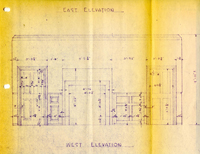 East Elevation, West Elevation
East Elevation, West Elevation
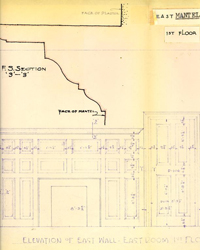 ELEVATION OF EAST WALL - EAST ROOM 1ST FLOOR
ELEVATION OF EAST WALL - EAST ROOM 1ST FLOOR
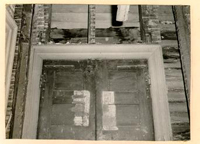 INNER SIDE OF FRONT DOOR with original trim, two leaf paneled doors, old L hinges and throw bolt. These doors were scraped so as to discover their succession of paint surfaces.
INNER SIDE OF FRONT DOOR with original trim, two leaf paneled doors, old L hinges and throw bolt. These doors were scraped so as to discover their succession of paint surfaces.
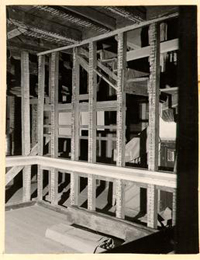 FRAMEWORK OF LIBRARY WALL, with view of stairway in hall beyond. Walls were stripped so as to show condition of timbers and to make it possible for observation of changes.
FRAMEWORK OF LIBRARY WALL, with view of stairway in hall beyond. Walls were stripped so as to show condition of timbers and to make it possible for observation of changes.
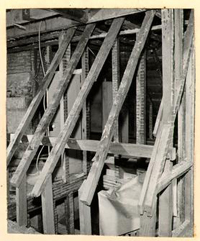 FRAMING OF ROOF, north side of house. Roof members appear to be original, without alteration.
FRAMING OF ROOF, north side of house. Roof members appear to be original, without alteration.
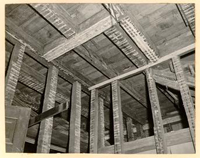 Intricate framing of ceiling, between first and second floor, suggests original location of stairs.
Intricate framing of ceiling, between first and second floor, suggests original location of stairs.
SECOND FLOOR
NELSON-GALT HOUSE
- A.
Bedrooms No. 1 and No. 2. These rooms, in their restoration, are substantially unaltered. The entrance doorways were moved from a location in the lower half of a central hallway, to positions that lead directly to the stair hall. Also, the west partition of this center hall was moved, approximately 18" to the west, so as to provide a wider hall and space for the bathroom. It so happens that the new location of the west partition comes directly over the similar partition of the lower (1st Floor) hall. The two fireplaces, follow the old designs and are discussed under the heading D.
In bedroom No. 2, an inside window was placed in the north wall so as to permit cross ventilation in hot weather. The small dressing room is an original part of the plan. Its entrance doorway was moved slightly to the east permitting the placing of a sheathed closet within the dressing room. (See Det. DWG. #213, also Item H.)
- B.By widening the hall, it was possible to provide a modern bathroom with doorway off of the stair hall. The house interior was restored with conveniences for present-day living, such as bathrooms, kitchen, electric lighting and heating. The new location of doors to bedrooms is shown on the drawing of the second floor.
- C.Stairs, down to first floor, are original and unaltered other than for some replacement of a few balusters and patching of damaged edges and moldings. A single newel-post receives the radiating treads. The handrail from below meets the center post directly below the balustrade above,—as shown on this plan.
- D.
The two chimney stacks have been discussed in connection with the first floor plan.
The west chimney was rebuilt, but retaining all external and visible parts, without design change. The fireplace was rebuilt to conform with the size and shape of the fireplace opening as it existed when the restoration was started. The mantel consists of a grouping of five panels and a moulded mantel shelf. This mantel is old and existed unchanged in its present location. Some repairs to the woodwork were made and brickwork of the hearth was relaid.
The Chimney of the East End bedroom No. 2 is new. In its reconstruction the face of the chimney was set back from its original location, a distance of about twenty inches, thus making it possible to improve the entrance into the dressing room. There is a plaster surround with a beveled edge that encircles the fireplace opening. A very simple shelf, with a pair of supporting brackets is the sole adornment of the fireplace.
- E.Dormers (see discussion S. Elevation).
- F.The closets that flank the west fireplace are unaltered and old, with some addition of hooks for hanging. The closet at the east end is also a replacement of an old closet, without the introduction of any new feature or detail.
- G.There are three eight-light windows that admit light to closets and one to a dressing room. These windows are all existing. The frames are old, while the sash were new or partly rebuilt, with careful duplication of old sash frames and muntin bars.
- H.
Dressing Room.
This room (as it existed before restoration) was probably used for storage or as a child's room. The only alterations made to the room consisted of the moving of the door and the installation of a sheathed partition. The partition, including the closet door, consists of one inch thickness of T & G. random width, flush boards, repeating a similar treatment of a second floor stair wall in the Coke-Garret House, Williamsburg.
The second floor of the reconstructed kitchen is entirely a convenience arrangement with a single bedroom, dressing room and bath. It conforms, in its detailing, to precedent as followed in the restoration of the main house.
Second Floor Plan available in pocket within Bound Version of report. Digital Version unavailable.
SOUTH ELEVATION
(FACING FRANCIS STREET)
- A (east).The Chimney at the east end of the house was completely rebuilt from the foundation to the chimney top. Its reconstruction was found to be necessary because of its crumbling and dangerous structural condition. However, careful measurements were made of the chimney as it stood for over two hundred years. In its rebuilding, the old and existing parts were duplicated in every exposed detail, such as the fireplace position and relationships, the face brickwork, and the brickwork profile of the chimney cap. The T shape of the chimney shaft, as it rises from the roof, was carefully reproduced.
- A (west).
The west Chimney, believed to be as old as the house, was found to be in sound condition, including its exposed part above the roof. It was given minimum repairs, consisting of replacement of some few imperfect bricks in the upper part of the stack.
The question was raised, "could the chimney at one time have been exposed, and not buried in woodwork at its base? There is evidence of a joint in a framing plate which supports that possibility; however, there is no evidence to indicate such a supposition in the roof and wall framing. When the wall facing was stripped, the character of the exposed brickwork was positive proof of its having been enclosed from the time of its origin.
The Roof Framing is essentially, it is believed, as it has always been. The dormers, as they appear today, may have been added at a date subsequent to the original construction. The roof framing does not reveal a placing of rafters, spaced so as to support dormers. It will be recalled that where dormers are planned while a house is under construction, then the rafters that receive the sides of the dormers are spaced the dormer width and the side rafters are either doubled or are heavier than other rafters.*
- B.The foundation wall was almost entirely rebuilt, with an exposed facing of English bond, of old brick. Some use was made of newly burned brick, made by Colonial Williamsburg, following the eighteenth century brick burning methods. On the North Elevation, near the west end, there is a seven foot length of "old and original" wall that was not rebuilt but retained for purposes of comparison with new foundation wall facing. All foundations have a backing of waterproofed concrete, including the entire enclosure of the basement.
- C.The roof framing was kept as it was found, but strengthened where there was evidence of weakness. When the roof was stripped for inspection, some fragments of clapboard roofing were found. The clapboards examined were of hand-split oak with a feathered edge—overlapping one another. In the restoration of the roof surface, asbestos-cement shingles were used, as elsewhere in Williamsburg, as a substitute for wood shingles. Wood shingles, as is known to the reader of this report, were outlawed by local (fire preventive) regulation. The substitute is made of non-combustible cement and asbestos and given the texture and appearance of weathered wood shingles. All shingles have round butts, in accord with common shingle ends, known to have been used in Williamsburg during the eighteenth century. (See Glossary for information on shingles and clapboard roofing).
- D.The dormers as they appear here were either a part of the original house or were added before c. 1750. All parts that compose the dormer frame, sills, sash and trim, either existed from the beginning, as mentioned (A) or the parts were restored on the basis of pieces found in place.
- E.The windows of this facade are of four kinds:
- 1The windows of the house front W. 102, 103 (24 lights).
- 2The windows that admit light into closets, 101, 104 (8 lights).
- 3The windows of an enclosed porch W. 110, 111, 112 and 113, all new and temporary, were added with the porch as a convenience to the life tenant, (15 light).
- 4
Windows 114 and 115 (15 light) identical in size with the windows of the enclosed porch. The large 24 light windows were classified by the architects as "existing and old" but there was some replacement of glass and repairs were made to sills, frames, and sash. The heavy existing wood frames, found to be in usable condition are shown on sheet #205, which should be examined in order to observe the intermingling of old and new parts. In many cases new aprons were inserted beneath the old sills.
The eight-light windows at each end of the main facade are old. These have solid wood sills and frames. Much of the window sash is old, while some sash, as designated on the plans and working drawings #205 are new. In the repair of window sills, repairs were made to the lowest part of sills #101, 104 and 105, as shown on Drawing #205.
- F.There are two basement grilles, each centered beneath the large windows of the first floor. These grilles, as noted on the elevation drawings and in field notes, are old. All bars of the basement grille are of wood, placed vertically. As with other old sash, the grille frames were repaired and reset in the basement window openings. Glazed sash were set in the grille frames, hinged and equipped with locks. The sash is used as an inclosure that was found necessary for present-day heating.
- G.The principal entrance doorway to the house was recognized, by the architects to be old and probably as first built. Its many paneled 2 leaf doors are a special attraction. Each door has five panels. The trim required very little in the way of repairs. The hood above the door, as it was found at the time of the restoration had a shingled hip-roof of slight slope. This, it was decided, by evidence of framing and wall markings, was probably a modification. A new pediment was decided on by the architects. This was mounted on a pair of existing brackets, copied from English precedent. Ernest Frank had in his collection of photographs, a pedimented English doorway which served as a guide in producing the new design.
- H.
The solid wood brackets were removed from the wall and were carefully gone over and given some surface patching. The brackets were then re-set and the pediment with moldings, fascia, etc. were set in place.
The stoop (Drawing #110) with brick piers at either side, is not original, but repeats brickwork and steps that existed when the work of restoration was started.
- I.The modillion cornice at both the north and south sides of the house is old and original. A new crown molding was added as a replacement of a deteriorated mold. Some brackets were reset and minor patching done. See West Elevation for discussion of the cornice end boards.
- J.The Corner boards, that receive the weatherboarding consists of a new corner strip 2¾" x 1¼", with a ½" bead at the exposed angle. See working drawing #221 with full size profiles of much of the Nelson-Galt woodwork.
- K.Weatherboarding is old. Where repairs or renewed boards were added, the detail of the original was followed. See full-size detail at edge of this sheet.
- L.The stoop is a renewal of an old porch that existed before the house restoration. It is discussed under doorway-"G".
The Kitchen
The kitchen as shown at right, is a new building, erected on an existing foundation. All parts are new, including the connecting glazed porch. The details of chimney, windows, dormers, cornice, and all parts, are based upon colonial precedent of the eighteenth century. Some details such as chimney top, repeat the profiles of the main house.
South Elevation available in pocket within Bound Version of report. Digital Version unavailable.
WEST ELEVATION
The details of this end of the house and kitchen have the same design features as for the East Elevation.
- A.Chimney tops of house and of the reconstructed kitchen are discussed for South and East Elevations.
- B.See East Elevation. For kitchen dormers see South Elevation.
- C.The sides of dormers are faced with flush, random-width boarding with beaded edge. There was sufficient existing boarding of this character to establish the fact that it had always been as restored.
- D.Weatherboarding consists of beaded edge siding with 6" exposure. See detail at full size on South Elevation Sheet.
Other details are covered on East and South Elevations.
NORTH ELEVATION
(facing garden at rear)
PHOTO TO FOLLOW WHEN TAKEN BY T.W
This is a rear view of the house, facing toward garden. The parts of the house are indicated on the plan by red marking - existing house; yellow marking - new kitchen; green line indicates a temporary enclosed porch which serves as a link between house and kitchen. All parts of the elevations (house, kitchen and porch) are an almost exact duplicate in reverse, of the South Elevations. The rear doorway to the house shown here, is a simplified echo of the principal entrance doorway that faces toward Francis Street. Also the rear windows of house are reduced to three lights wide for W 106, W 107, W 108.
- A. Side view of chimney tops of main house and of kitchen. See South Elevation.
- B.Foundation, See South Elevation. Note the 7' preserved part of the original foundation, at right.
- C.Dormers of house and kitchen. See South Elevation.
- D.18 light windows occur on this rear elevation of the house, as they did on the house before its restoration in 1951. The reader is asked to refer to the discussion of windows of South Elevation. The small 8 light windows repeat the design formula for closet windows of the south elevation. Also see South Elevation for discussion of window sash #W 119, 120, 121 and 122 in the enclosed porch; likewise the pair of windows that flank the center doorway of the new kitchen.
- E.The two sets of shutters for windows 106 and 107 are old. They were existing when the house was taken over for restoration. The new window W 108 has new shutters modeled on the old ones shown at right. The shutters for the 8 light windows while new, are made to repeat the molding profiles of the large windows. Two panels were used for the small shutters, while the large ones have three panels each. The new shutters for the kitchen windows are of batten type, each with cross cleats as shown. The precedent for these battened shutters is—west dependency of walls, near Petersburg—(Z battens) also house near Fredericksburg which has similar boards and horizontal cleats.
- F.
The rear door of house D-110 is a simplified version of the front door, with the difference that here the door is a single leaf and has two rows of four panel, making it an eight panel door.
The sash door that gives entrance to the enclosed porch had as precedent a door of similar appearance, with glass lights above, at the old Lee House on Duke of Gloucester Street. See also an eighteenth century prototype in handbook by William Salmon, Palladio Londinensis or The London Art of Building, plate XXV. The plain battened door to the reconstructed kitchen repeats the battened bulkhead door of the main house. The boarding, as was usual, has a beaded ¼" edge.
- H.Basement Grilles. These are existing, see South Elevation.
- I.Weatherboarding, same as for South and East Elevations.
- J.Roofing, see South Elevation.
- K.The Cornice of main house is the same as for South Elevation. The cornice of the Kitchen consists of a crown molding, fascia and bed molds. These parts compose a cornice similar to the original cornice of the Craig-Powell House of York Street, Williamsburg, now demolished.
- L.The corner member that receives the weatherboarding is old and original for the house, with some repairs, while the corner board of the kitchen follows the same detail of the house.
- M.The hood over the door to the house, rear elevation, is new, having been composed as a recall of the English pediment hood of the South side. With its absence of horizontal architrave, the design may be said to stem from the west porch of the Coke-Garrett House, which also has the same crown moldings without a horizontal base.
- N.The steps to the kitchen are similar to the kitchen steps described on the South Elevation.
Plan available in pocket within Bound Version of report. Digital Version unavailable.
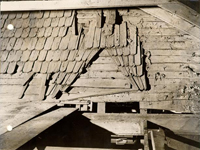 NELSON-GALT HOUSE. An early roof beneath the north addition, showing round butt shingles and the older roof with riven clapboarding under the shingles.
NELSON-GALT HOUSE. An early roof beneath the north addition, showing round butt shingles and the older roof with riven clapboarding under the shingles.
EAST ELEVATION INDEX
REMOVED FOR ADDITIONS
37
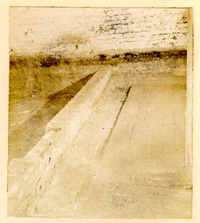 CROSS WALL IN BASEMENT, thought to have
CROSS WALL IN BASEMENT, thought to have
served as a retaining wall.
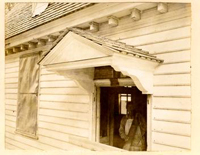 HOOD AT FRONT DOOR, south side. The original hood had a hipped roof but was considered to be a possible late addition. The pediment form as shown here was suggested by contemporary English examples. See E.M.F. photo book.
HOOD AT FRONT DOOR, south side. The original hood had a hipped roof but was considered to be a possible late addition. The pediment form as shown here was suggested by contemporary English examples. See E.M.F. photo book.
DOOR SCHEDULE
Robertson-Galt House
FIRST FLOOR
| No. | Size | Type | Jamb & Trim | Thresh. | Remarks |
|---|---|---|---|---|---|
| 101 | 3'-7" x 6'-6" | 2 valve 5 panel existing | Existing | New sill | This main door is unusual with five panels of equal width on each leaf. |
| 102 | 2'-10" x 6' 3½" | 6 panel existing | Existing | Threshold | Hall to parlor; panel toward hall. |
| 103 | 2'-5¾" x 6'-0 5/8" | 4 panel existing | Existing | Threshold | To closet in parlor. Bottom cut down. |
| 104 | 2'-5 3/8" x 6'-0¾" | 4 panel existing | Existing | Threshold | To closet in parlor. |
| 105 | 2'-9¼" x 6'-2¾" | 6 panel existing | Existing | Threshold | Hall to Library. Panel toward hall. |
| 106 | 2'-6" x 6'-0 5/8" | 4 panel existing | Existing | Threshold | To library closet. Panel toward library. |
| 107 | 2'-5½" x 6'-0¾" | 4 panel existing | Existing | Threshold | Swing reversed. Panel toward library. |
| 108 | 2'-4½" x 5'-5½" | 4 panel existing | Existing | Threshold | Change swing as shown. |
| 109 | 2'-8" x 6'-0" | Existing opening, no door. | |||
| 110 | 2'-10½" x 6'-5" | 8 panel existing | Existing | New sill | Rear exterior door from hall. |
| 111 | 3'-0" x 7'-0" | Door removed and opening blocked. | |||
| 112 | 2'-3" x 4' 5½" | 2 panel existing | — | Door to basement. | |
| 113 | 2'-6" x 6'-5" | glazed 2 panels | New to detail | New sill | Door to glazed temporary porch. |
| 114 | 2'-0" x 6'-1" | 2 panel new | New to detail | Threshold | Bottom cut down. |
| No. | Size | Type | Jamb & Trim | Thresh. | Remarks |
|---|---|---|---|---|---|
| 115 | 2'-8" x 6'-5" | Sheathed | New to detail | New sill | |
| 116 | 2'-4" x 5'-0" | Batten, new | New to detail | Threshold | |
| 117 | 2'-4" x 6'-4" | Batten, new | New to detail | Threshold | |
| 118 | 3'-0" x 6'-5" | Sheathed | New to detail | New sill | |
| 119 | 2'-2¼" x 6'-4" | New batten | New to detail | — | |
| 120 | 2'-4¼" x 6'-4" | New batten | New to detail | ||
| 121 | 2'-8" x 6'-5" | Sheathed | New to detail | New sill | |
| 122 | 2'-4" x 6'-4½" | Batten new | New to detail | ||
Doors in temporary link between house and kitchen are all new; see Sheet 212 for further information.
LIST OF DRAWINGS
ROBERTSON-GALT PROPERTY
| Drawing No. | Title | Sheet No. |
|---|---|---|
| LP — | Location & Plot Plan - List of Drawings | 1 of 54 |
| U1 — | Utility Plot Plan | 2 of 54 |
| L1 — | Landscape Layout & Grading Plan | 3 of 54 |
| L2 — | Planting Plan | 4 of 54 |
| 1 — | Foundation Plan | 5 of 54 |
| 2 — | Plan of First Floor | 6 of 54 |
| 3 — | Plan of Second Floor | 7 of 54 |
| 4 — | South Elevation | 8 of 54 |
| 5 — | North Elevation | 9 of 54 |
| 6 — | East & West Elevations | 10 of 54 |
| 101 — | East Chimney Plans - House | 11 of 54 |
| 102 — | East Chimney Elev. & Sect. - House | 12 of 54 |
| 103 — | Stairs - Plans & Section - Kitchen | 13 of 54 |
| 104 — | Cross Section - Kitchen | 14 of 54 |
| 105 — | Bulkhead - House | 15 of 54 |
| 106 — | Cross Section - House | 16 of 54 |
| 107 — | West Chimney Plans - House | 17 of 54 |
| 108 — | West Chimney Details - House | 18 of 54 |
| 109 — | Chimney Details - Kitchen | 19 of 54 |
| 110 — | South Stoop - House | 20 of 54 |
| 111 — | North Stoop - House | 21 of 54 |
| 112 — | Parlor Elevations | 22 of 54 |
| 113 — | Kitchen Casework | 23 of 54 |
| 114 — | Stairs - House | 24 of 54 |
| 115 — | Basement Stairs | 25 of 54 |
| 116 — | Enclosed Porch | 26 of 54 |
| 117 — | Enclosed Porch | 27 of 54 |
| 201 — | Cornice - House | 28 of 54 |
| 202 — | Cornice Stop & Rake - House | 29 of 54 |
| 203 — | Basement Grilles - House | 30 of 54 |
| 204 — | 18 & 24 Light Windows - House | 31 of 54 |
| 205 — | 8 Light Windows - 1st & 2nd Floors - House | 32 of 54 |
| 206 — | Convector & Misc. Details | 33 of 54 |
| 207 — | Dormer Window Details - Kitchen | 34 of 54 |
| 208 — | 15 Light Windows - Kitchen | 35 of 54 |
| 209 — | F.S.D. South Stoop & Weather Bds. | 36 of 54 |
| 210 — | Exterior Doors - Kitchen | 37 of 54 |
| 211 — | F.S.D. Cornice - Kitchen | 38 of 54 |
| 212 — | Interior Doors & Schedules | 39 of 54 |
| 213 — | Door Jambs & Attic Access Door | 40 of 54 |
| 214 — | Mantles - House | 41 of 54 |
| 215 — | Stair Details - House | 42 of 54 |
| 216 — | F.S.D. Kitchen Chimney | 43 of 54 |
| 217 — | Detail of 2nd Fl. Fireplace E. Chimney - House | 44 of 54 |
| 218 — | Enclosed Porch Details | 45 of 54 |
| 219 — | Enclosed Porch Convector Details | 46 of 54 |
| 220 — | Enclosed Porch Misc. Details | 47 of 54 |
| 221 — | F.S. Profiles of Knife Moulds | 48 of 54 |
| 222 — | Main House - Existing Dormer Detail | 49 of 54 |
| 223 — | Main House - New Dormer Detail | 50 of 54 |
| HP-1 — | Heating & Plumbing Plans - Basm't & First Floor | 51 of 54 |
| HP-2 — | Heating & Plumbing Plans - Second Floor | 52 of 54 |
| E-1 — | Electrical Plans - Basm't & First Floor | 53 of 54 |
| E-2 — | Electrical Plans - Second Floor | 54 of 54 |
| 1 — | Plans & Elevations | 1 of 12 |
| 101 — | Cross Section & Bulkhead | 2 of 12 |
| 102 — | Stair Details | 3 of 12 |
| 103 — | Chimney Details | 4 of 12 |
| 201 — | Window Details | 5 of 12 |
| 202 — | Door Details & Schedule | 6 of 12 |
| 203 — | Cornice Details | 7 of 12 |
| 204 — | F.S.D. Scuttle, Stair, Louvre & W B'd Vent | 8 of 12 |
| 205 — | Kitchen Cupb'd, Bathroom, Bulkhead & Mantle Details | 9 of 12 |
| 206 — | Details of Framing & Door No. 101 | 10 of 12 |
| 207 — | F.S.D. of Dormers | 11 of 12 |
| HPE-1 — | Heating, Plumbing & Electrical | 12 of 12 |
| 2 — | Plans, Elev. & Details, etc. | 1 of 2 |
| 102 — | Rev. Garage Doors, Details, etc. See Also Dwgs. No. 1, 200, 201, 202, 203 of Vest Christian Garage, B1. #9, Bldg. #24-A | 2 of 2 |
| 101 — | Plans, Sections, Elevations & Specs. | 1 of 3 |
| 201 — | Cornice & Misc. Details | 2 of 3 |
| 202 — | Misc. Details | 3 of 3 |
| ROBERTSON-GALT SMOKE HOUSE, BLOCK 9, BLDG. 7-G | ||
| 101 — | Plans, Elevations, Section & Specs. | 1 of 2 |
| 201 — | Finial, Door, Jamb & Cornice | 2 of 2 |
| 101 — | Plans, Section, Elevations & Specs. | 1 of 2 |
| 201 — | Cornice & Misc. Details | 2 of 2 |
| 101 — | Plans, Sections, Elevations & Specs. | 1 of 2 |
| 201 — | Door & Window Details | 2 of 2 |
| ROBERTSON-GALT GARDEN HOUSE, BLOCK 9, BLDG. 7-K | ||
| 101 — | Plans, Elevations & Details | 1 of 1 |
PAINT SCHEDULE
NELSON - GALT HOUSE
KITCHEN & CONNECTING PASSAGE
Block 9 — Building 7-D
| Location and Surface | Color | Finish |
|---|---|---|
| Weatherboards and flush boards on bulkhead | White | Dull |
| Trim including: cornices, rake boards, shutters, doors, door and window trim, sash, dormer sash, trim and cheek boards | Gray #33 | Dull |
| Exterior doors and trim | Dark Green #331 | Dull |
| Door sills | Gray #33 | Gloss |
| All surfaces and trim | Dark Gray #443 | Dull |
| Wood stair treads | Taupe | Dull |
| Weatherboards and trim | White | Dull |
| Exterior doors and shutters | Dark Green #331 | Dull |
| Door sills | Valdura, tinted to Gray #33 | Dull |
| Sash and frames | Gray #134 | Satin |
| Doors and trim | Gray #134 | Satin |
| Stairs to First Floor | ||
| Treads and risers | Natural | Oil stained |
| Wall strings | Black | Satin |
| Hand rail at Wall | Walnut Stain | Varnish |
| Newel and rails - First Floor | Gray #134 | Satin |
| Rear Hall | ||
| Woodwork and doors | Gray #134 | Satin |
| Baseboard | Black | Satin |
| Plaster walls | White with tint of #134 | Flat |
| Plaster ceiling | White with lighter tint of #134 | Flat |
| Library | ||
| Woodwork and doors | Blue #415 | Satin |
| Baseboard | Black | Satin |
| Plaster walls | White with tint of #415 | Flat |
| Plaster ceiling | White with lighter tint of #415 | Flat |
| Plaster fireplace face | Black | Flat |
| Closet No. 3 | Similar to Library | |
| Parlor | ||
| Woodwork | Green #369 | Satin |
| Baseboard | Black | Satin |
| Plaster walls | White with tint of #369 | Flat |
| Plaster ceiling | White with lighter tint of #369 | Flat |
| Closet No. 1 | Similar to Parlor | |
| Closet No. 2 | ||
| Woodwork | Green #369 | Satin |
| Baseboard | Black | Satin |
| Plaster walls and ceiling | Whitewash | Flat |
| Hall | ||
| Woodwork | Green #369 | Satin |
| Baseboard | Black | Satin |
| Plaster walls | White with tint of #369 | Flat |
| Plaster ceiling | White with lighter tint of #369 | Flat |
| Stair Hall | ||
| Woodwork | Green #369 | Satin |
| Treads and risers | Natural | Waxed |
| Wall string and inner face of outer string | Black | Satin |
| Hand rail and newel caps | Natural walnut stain | Varnish |
| Plaster walls | White with tint of #369 | Flat |
| Plaster ceiling | White with lighter tint of #369 | Flat |
| Hall | Same as First Floor | |
| Bed Room No. 1 | ||
| Woodwork | Blue Gray #315 | Satin |
| Baseboard | Black | Satin |
| Plaster walls and ceiling | White with light tint of #315 | Flat |
| Plaster, fireplace face | Black | Flat |
| Closets No. 7 and 8 | Similar to Bed Room No. 1 | |
| Bed Room No. 2 | ||
| Woodwork | Blue-gray #315 | Satin |
| Baseboard | Black | Satin |
| Plaster walls and ceiling | White with tint of #315 | Flat |
| Plaster, fireplace face | Black | Flat |
| Closet No. 9 and Dressing Room | Similar to Bed Room No. 2 | |
| Enclosed Porch | ||
| Woodwork, except weatherboards | Green #369 | Satin |
| Weatherboards | White | Satin |
| Baseboard | Black | Satin |
| Plaster ceiling | White with tint of #369 | Flat |
| First Floor: | ||
| Hall | ||
| Woodwork | Green #369 | Satin |
| Baseboard | Black | Satin |
| Plaster Walls | White with tint of #369 | Flat |
| Plaster ceiling | White with lighter tint of #369 | Flat |
| Stairs | ||
| Treads and risers | Natural | Oil stained and waxed |
| Wall strings | Black | Flat |
| Hand rail | Natural walnut stain | Varnish |
| Plaster walls | White with tint of #369 | Flat |
| Plaster ceiling | White with lighter tint of #369 | Flat |
| Kitchen | ||
| Woodwork including casework, except top of shelves | Gray-Green #83 | Satin |
| Plaster walls | White with tint of #83 | Satin |
| Plaster ceiling | White with lighter tint of #83 | Satin |
| Dining Room | ||
| Woodwork | Green #369 | Satin |
| Base board | Black | Satin |
| Plaster walls | White with tint of #369 | Flat |
| Plaster ceiling | White with lighter tint of #369 | Flat |
| Plaster at fireplace jambs | Black | Flat |
| Second Floor: | ||
| Bed Room No. 3, Dressing Room No. 2, Closet No. 12, 13 and 14 | ||
| Woodwork | Green #369 | Satin |
| Baseboard | Black | Satin |
| Plaster walls and ceiling | White with tint of #269 | Flat |
Note: Bottoms of shelves only - painted; tops given oil coat.
KITCHEN & OFFICE NELSON-GALT HOUSE
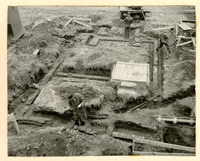 ARCHAEOLOGICAL EXACAVATION revealing kitchen of Nelson-Galt House. A large kitchen fireplace is at far end. There was evidence for a two room arrangement.
ARCHAEOLOGICAL EXACAVATION revealing kitchen of Nelson-Galt House. A large kitchen fireplace is at far end. There was evidence for a two room arrangement.
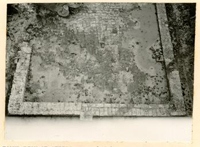 FOUNDATION OF OFFICE, revealed by excavation, approximately 27 feet east of the extant building known as office or quarter. The entire floor of basement was brick paved.
FOUNDATION OF OFFICE, revealed by excavation, approximately 27 feet east of the extant building known as office or quarter. The entire floor of basement was brick paved.
