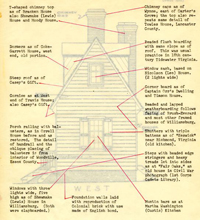William Randolph Lodgings Architectural Report, Block 17 Building 9C Lot 52Originally entitled- "Architectural Report William Randolph Lodging (Reconstructed) Block 17, Lot #52"
Colonial Williamsburg Foundation Library Research Report Series - 1364
Colonial Williamsburg Foundation Library
Williamsburg, Virginia
1990
ARCHITECTURAL REPORT
WILLIAM RANDOLPH LODGING
Reconstructed
Block 17, Lot #52
The William Randolph Lodging was reconstructed under the direction of the Department of Architecture of Colonial Williamsburg, Inc. Perry, Shaw and Hepburn acted as consultants.
Reconstruction was carried on during the early part of 1949 and completed in June, 1949.
A. E. Kendrew, Vice-President and Resident Architect, Colonial Williamsburg, Incorporated.
Mario E. Campioli, Director, Department of Architecture.
Ernest M. Frank, Designer.
Singleton P. Moorehead, Design Consultant.
Drawings by Robert Taylor and Ralph Bowers, checked by Phillips Russell.
Archaeological Drawings on Lot #52 by James M. Knight.
This report was prepared by A. Lawrence Kocher for the Department of Architecture (Architectural Records) May 4, 1949. The report was reviewed by Ernest Frank, October 1, 1953. The report was reviewed and additions made by A. L. Kocher July 13-19, 1954.
WILLIAM RANDOLPH LODGINGS
Block 17, Col. Lot 52
GENERAL
William Randolph Lodgings is at the rear and easterly end of Colonial Lot #52. It was referred to in a York County Record as a "house . . . letten for Lodgins to William Randolph, Esq., situate at the back of the Garden."
The house, in its narrow and diminutive form, suggests, its secondary character, namely that it was a lodging for a single person or an elderly couple. The house recalls Virginia colonial architecture with an A roof or outbuildings, found in the environment of plantations. Locally, the house echoes some of the features of the Patsy Curtis Kitchen. That building was kept before the draftsman as an example of contemporary Williamsburg architecture whose features were to be repeated, because of their similar scale and nature.
The area of Lot 52 on which the house stands was excavated under direction of the Architectural Division of Colonial Williamsburg during the years 1938-39. Archaeological drawings by James M. Knight are dated March 8, 1939 and August 26, 1948, revised September 7, 1948.
DESCRIPTION OF HOUSE AS REVEALED BY FOUNDATIONS
The foundations, brought to light by excavations are relatively long and narrow. The outside dimensions are:
Overall length -- 46'-3"
Overall width -- 12'-2"
The brick foundation is 10" in wall width. There is a foundation for a projecting chimney at the east end. Foundations extend 2 into Nicholson Street, beyond the established (Waddill Survey) property line. The encroachment is approximately 10" on the east and 2'-5 ½"at the west end.*
There was a low cellar beneath a part of the house with a depth of around 4 feet into the undisturbed earth. No paving was found as a cellar floor. The unexcavated portion was determined by the discovery of undisturbed earth within a part of the basement.
As pointed out in the archaeological report, there were three construction periods represented by overlapping foundations. The oldest one was readily recognized by its location beneath later walls. It, also, was the most complete.#
Historical reference to William Randolph's "Lodgins."
There was a division of the Lot #52 in May, 1735 when Cobb and Edith, his wife, deeded all of it except "one house then letten for lodgins to William Randolph, Esq., situate at the back of the Garden, with the ground whereon it stands and the ground eastward and westward the breadth of the said House across the said Lott, . . . to John Hamer and Walter King, merchants." York County Records Deeds, Bonds, Vol. III, page 351; bk. V., p. 181.~
FIRST FLOOR PLAN OF
WILLIAM RAND0LPH LODGINGS
RECONSTRUCTED
Block 17, Building 9C
The William Randolph Lodgings is small in size with an overall width of 12 feet 2 inches and a length of 46 feet, 3 inches. This is about half of the floor area of a present day two-bedroom house. However, it is representative of a class of dwelling, secondary to the main house, that must have been in general use during the eighteenth centur7. Some of these have come down to our time titled office or quarter.
This building was restored on foundations, revealed by excavation. Its actual placement is slightly beyond the property limits of the lot.
- A.The chimney location was derived from the evidence of a chimney, as part of foundation. Its form above ground--and on up to the chimney cap is a replica of the Martha Custis [Washington] Kitchen.
- B.The hearth is new--and is laid in brick, laid flatwise, as on the old and original brick hearths of the Coke-Garrett House.
- C.The basement bulkhead is a restoration on old foundation traces. The sloping top doors of bulkhead are based upon the Coles Shop (Taliaferro-Cole) which had a sloping top bulkhead of similar design, on the side facing Duke of Gloucester Street.
- D.Steps of wood, beaded edge stringer, let into the sides as at "Fair Oaks," Virginia. Porch railing with balusters, as in Orrell House before, and as restored. Detail of the handrailing is from Woodville interior, Essex County, Virginia.
- E.Doorway is new, but is a reproduction of old doors with diagonal battens, borrowed from smokehouse practice. See South Elevation.
- F.This doorway has steps that repeat steps described under D. The door itself is false, a practice frequently found in eighteenth century work. This false door balances the window at opposite end.
- G.Steps similar to steps described under "D".
- H.The plan of the house is modern., devised for convenience of occupant. Its parts, such as floors, walls and trim2 are of eighteenth century character and profiles.
- I.Space for latterladder to basement.not so constructed - now a door [illegible] to Kitch
- J.Bedroom,, typical of eighteenth century reconstructed with materials similar to those of the colonial period.
- K.For discussion of windows, see Item F, South Elevation,
GENERAL ACCOUNT OF PLAN ARRANGEMENT AND INTERIOR
The interior of Randolph Lodging was reconstructed, not as an exhibition building but as a recovered eighteenth century "quarter" with conveniences for modern living. In the plan contrived by the architects there is a principal entrance on Nicholson Street, facing north. This doorway leads to a small vestibule and thence gives entry to a living room at left. There is a fireplace at the east end of this eighteen foot square room, lighted See p. 1 well 12'0" [illegible] 18' sq [illegible] by two windows, one at the north side, the other is toward the south. There is also an outside doorway on the south side of this room, in the direction of Craig's Golden Ball Shop.
A kitchen intervenes between the living room and a bedroom at the east end. The doorway shown near the east end of this room [a diagonally sheathed door of the facade] does not penetrate the The practice was not false doors [illegible] wall but is false. Its addition was made for architectural appearance, following a common eighteenth century building practice. There are many instances in the American colonies of windows balanced on either side of a center doorway in which one of the windows was not needed, excepting for outward appearance. The same is true of some doors.
WALL PANELING OF LIVING ROOM
Returning to the living room, we observe the mantel wall (east end) and the north side of the room to have been faced with 4 ½" beaded edge sheathing (flush). The base of the wall has the typical 4 ½" beaded baseboard.
The use of horizontally placed boarding was rather common in carpentry practice in Williamsburg. Precedent for its interior
use here is Market Square Tavern. In Virginia, as elsewhere in the colonies, wood sheathed partitions, where they occur, are more often than otherwise applied to the fireplace wall. This may be
5
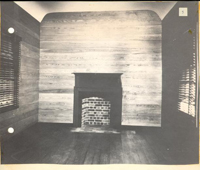 INTERIOR OF LIVING ROOM WILLIAM RANDOLPH LODGINGS SHOWING WALL FACING OF FLUSH BOARDING, TYPICAL EIGHTEENTH CENTURY MANTEL, BRICK HEARTH AND PINE FLOORING OF RANDOM WIDTHS.
6
due to the fact that such a wall--built part and parcel with the chimney construction. The wood sheathing was its interior facing.
INTERIOR OF LIVING ROOM WILLIAM RANDOLPH LODGINGS SHOWING WALL FACING OF FLUSH BOARDING, TYPICAL EIGHTEENTH CENTURY MANTEL, BRICK HEARTH AND PINE FLOORING OF RANDOM WIDTHS.
6
due to the fact that such a wall--built part and parcel with the chimney construction. The wood sheathing was its interior facing.
MANTEL DESIGN
The wood mantel has design components from a variety of Virginia sources. It is composed from these parts; for example; the enframement of the mantel, outside of the arched facing of the fireplace, is similar to the mantel moldings in the same location from Belle Farm. The rather large in scale set of bed molds beneath the mantel shelf is a recall from the antique mantel used in one of the advance buildings of the Palace. The Palace mantel was acquired by Colonial Williamsburg from a dealer who specialized in the accumulation and sale of mantels and panelling of Colonial Virginia. The other architectural parts of the interior are based on colonial Virginia tradition, applied here as required to produce an attractive and convenient arrangement of rooms all of relatively small scale.
Floors are modern materials but of the wide board kingd, varying from around 4" up to 6 ½" in width.
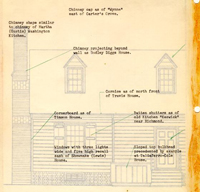 ORIGIN OF DESIGN PARTS, WILLIAM RANDOLPH HOUSE
ORIGIN OF DESIGN PARTS, WILLIAM RANDOLPH HOUSE
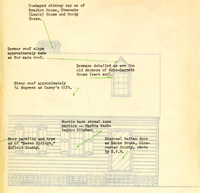 ORIGIN OF DESIGN PARTS, WILLIAM RANDOLPH HOUSE
ORIGIN OF DESIGN PARTS, WILLIAM RANDOLPH HOUSE
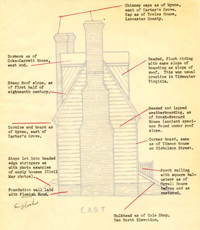 EAST END OF WILLIAM RANDOLPH LODGINGS
EAST END OF WILLIAM RANDOLPH LODGINGS
WILLIAM RANDOLPH LODGING
facing South
- A.Chimney shape similar to chimney of Martha (Custis) Washington Kitchen.
- B.Chimney caps as of "Wynne," east of Carter's Grove.
- C.Dormers detailed as are the old dormers (west end) of Coke-Garrett House.
- D.Shutters have triple battens as of "Kewsick" near Richmond, Virginia, (old kitchen).
- E.Roof has asbestos-cement shingles. See notes on fire-safe roofing in files of Architectural Records. Roof slope 54 degrees.
- F.Windows with three lights wide, five high, as of "Shewmake," (Lewis) house in Williamsburg. Both belong to a clapboarded house.
- G.Beaded and lapped weatherboarding follows treatment of exterior wood walls of Brush-Everard House.
- H.Basement Grille, as of Brush-Everard House.
- I.Diagonal batten door, as of Smoke House, Gloucester County, photo by S.P.M.
- J.Foundation Walls laid with reproduction of Colonial brick, with use made of English bond.
- K.Steps with beaded edge stringers and heavy treads, let into sides as at "Fair Oaks," --an old house shown in Civil War photo collection, (First Corps Cadets Library).
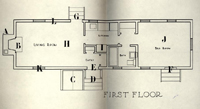 First Floor [included in Rear Pocket of Rockefeller Library bound version of report]
First Floor [included in Rear Pocket of Rockefeller Library bound version of report]
PAINT AND PAINT COLORS
William Randolph Lodging
Block 17, Building 9-C
EXTERIOR
All Exterior weatherboarding painted white with natural oil-turpentine finish.
Doors painted a dark green (#187) with natural oil-turpentine finish.
Basement Grilles, white, as for weatherboarding.
Exterior Basement Sash dark green to match sample #187.
Bulkhead Doors, dark green #187.
Stoop deck and step treads in a deck paint, "Taupe" color.
INTERI0R
| Surface | Color | Finish |
|---|---|---|
| Living Room | ||
| Woodwork and sheathed walls | Brown from mixing lead, oil and stain | Rubbed |
| Baseboard | Dark Brown #288 | Satin |
| Mantel | Red #759 | Satin |
| Ceiling | White | Flat |
| Fireplace face | White | Flat |
| Kitchen | ||
| Woodwork | Ochre #93 | Semi-gloss |
| Baseboard | Brown #288 | Semi-gloss |
| Walls | White with light tint of #93 | Satin |
| Ceiling | White with lighter tint of #93 | Satin |
| Closet | Same as for kitchen | |
| 9 | ||
| Bath | ||
| Woodwork | Soft rose #378 | Semi-gloss |
| Baseboard | Brown #288 | Semi-gloss |
| Walls | White with light tint of #378 | Satin |
| Ceiling | White with lighter tint of #378 | Satin |
| Bedroom | ||
| Woodwork | Blue #102 | Satin |
HARDWARE-SCHEDULE
| Door Number | Location | Type |
| 1 | Front to vestibule | 10" W.I. HL hinges with 4 ½" x 8" brass Craft House colonial reproduction lock. |
| 2 | North Side - W (False) | Brass Knob and escutcheon only. |
| 3 | South Entrance | 10" W.I. HL hinges 4 ½" x 8" brass reproduction of colonial lock. |
| 4, 5 | Vestibule closets (batten type) | 8" W.I. HL hinges, spring latch with brass knob. |
| 6 | Between LR and Kitchen (batten) | 8" W.I. HL hinges, spring latch with brass knob. |
| 7 | Linen closet from kitchen (batten) | 6" W.I. H hinges, colonial reproduction. |
| 8 | Kitchen to Bedroom (batten) | 8" W.I. HL hinges, brass knob square pattern in colonial manner, spring latch. |
| 9 | To bathroom from bedroom | 8" W.I. HL hinges, chromium reading rim lock. Brass knob on hall side, chromium knob in bathroom. |
| Bulkhead door, north side | 2 pair W.I. heavy strap hinges, complete with W.I. hasp. Barrel Bolt and Padlock of antique pattern. |
WILLIAM RANDOLPH LODGING
Block 17, Building 9-C
Footnotes
11th July, 1958
To: Mr. O. M. Bullock
From: I. Noël Hume
Re: Architectural Report on Randolph Lodging.
Having been awarded the above residence by the Housing Committee I decided to read the architectural report on the building. This I did, with considerable interest. However, there are one or two points which puzzled me - probably because I am but poorly acquainted with Mr. Kocher's terminology. Others would seem to be typographical errors and you may feel that the would be worth correcting.
- 1. Backing p. 3. Under letter I. "Space for latter to basement." Should this be ladder? The arrangement of the kitchen as shown in the first floor plan has been changed, there being a door into the kitchen from the north with no partition wall running E/W as shown. There is now no entrance to the cellar from within the house.
- 2.P. 4. Para. 1. The living room is mentioned as being an "eighteen foot square room". The foundations had previously been described as being 12'-2" in width.
- 3.P. 4, para. 2, includes the following typographical error. "There are many instances in the American Colonies of windows balanced on either side of a center doorway in which one of the windows balanced on either side of a center doorway in which one of the windows was not needed, excepting for outward appearance."
- 4.Plan of East End of Randolph Lodging. This describes the foundation wall as being of Flemish bond. The other elevations are noted as being of English bond. Having examined the foundation, it would appear to be English on all four sides.
- 5.P. 6, para. 3. reads "Floors are modern materials but of the wide board king..." Could this be a misprint for "kind"?
I.N.H.
October 1, 1953
To: Mr. M. E. Campioli
Mr. Orin M. Bullock
From: E. M. Frank
Re: William Randolph Lodgings
Architectural Report
Block 17, Building 9-C
Listed below are my comments on the form and contents of the draft copy f the above mentioned report, dated May 4, 1949.
- 1.It would seem advisable to use reproductions of a more permanent nature than blackline or blueprints - perhaps photostats would be better.
- 2.In designating the precedent sources it would be more complete if, in addition to the building and its location and origin, the source of the illustration, viz., photograph in Architects' Office library book 7, page ___, HABS drawing, etc., were included. Perhaps, reference could be made to individual reports on details such as windows Report page ___, a form of ever expanding variety.
- 3.In addition to illustrations of two exterior elevations, the other elevations should be shown and the new features precedented.
- 4.The important interior features should also be precedented along with illustrations, either photograph or photostat.
- 5.A bit more general description of the character of the house and the possibility of it being the Patsy Custis before movement to Block 9, would be advisable.
- 6.Are the paint schedules and hardware schedules necessary in a reconstructed building, except for reference to Architectural Specifications and variations from these specifications?
The above are general comments only. More specific comments are as follows:
West Elevation
Cornice - It would be well to quote an A-roof cornice only as precedent, rather than the gambrel.
2Windows - Lewis House is reconstructed. An original 18th century example would be better.
Foundation Walls - Add "as found in original foundations."
North Elevation
Chimney - Reference to a chimney on a frame building original would be better than a brick one.
Cornice - An A-roof reference to cornice should be used.
Windows - Lewis is a reconstructed building.
T-Shape Chimney - Omit "Shumate (Lewis)".
Steep Roof from Measured Drawing of Patsy Custis - Moved to Block 9, (as well as Casey's Gift.)
Muntins - A frame house precedent would better than brick (Martha Washington).
Basement Grilles - Precedent Benjamin Waller, etc.
This form of report would seem to me to be an excellent way of recording all pertinent information in as concise a manner as possible. It also makes a report that it easily used and I should think, readily understood by the public.
E. M. F.
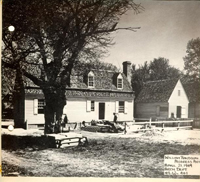
![Elevation [included in Rear Pocket of Rockefeller Library bound version of report]](http://research.colonialwilliamsburg.org/CWDLImages/ResearchReports/images/thumbs/RR136407.jpg)
