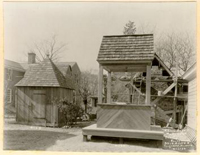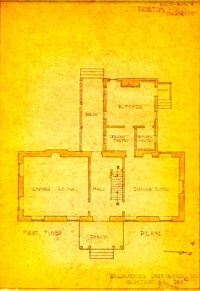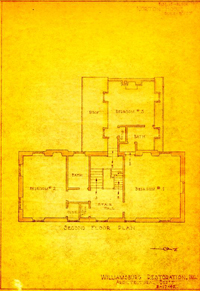Roscow Cole House Architectural Report, Block 19 Building 13 Lot 162Originally entitled: "Architectural Report Norton-Cole House ('Peachy-Rogers House') Block 19 Building 13"
Colonial Williamsburg Foundation Library Research Report Series - 1457
Colonial Williamsburg Foundation Library
Williamsburg, Virginia
1990
ARCHITECTURAL REPORT
NORTON-COLE HOUSE
Block 19
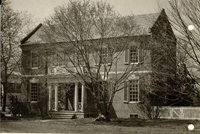 View of NORTON-COLE HOUSE toward Court House Green. This house was only partially restored during 1929. Many features of the house are of nineteenth century or doubtful provenance.
View of NORTON-COLE HOUSE toward Court House Green. This house was only partially restored during 1929. Many features of the house are of nineteenth century or doubtful provenance.
ARCHITECTURAL REPORT
NORTON-COLE HOUSE
("Peachy-Rogers House")
Block 19, Building 13
Perry, Shaw and Hepburn, Architects
Walter Macomber, Resident Architect
This house (consisting of original parts and additions) was repaired and somewhat modernized during 1929. It is not intended to be a restoration, partly because it consists, in the main, of nineteenth-century elements.
The house was one of the first to receive the attention of Colonial Williamsburg. It was measured by George S. Campbell, November, 1928. Floor plans and details were made, largely by George S. Campbell and checked by Walter Macomber.
The Garage (on a stable site) was restored as an eighteenth-century stable under direction of Singleton P. Moorehead and John Henderson during 1936.
This report was originally prepared by George S. Campbell, 1933, revised for its final form by A. Lawrence Kocher and Howard Dearstyne, June 5, 1951.
ARCHITECTURAL REPORT
NORTON-COLE HOUSE
Block 19
The Norton-Cole House, formerly known as the "Peachy-Rogers House," is situated on Court House Green, on Duke of Gloucester Street, with a porched entrance facing eastward in the direction of the Old Court House. Parts of an eighteenth-century house have been incorporated in a modernized nineteenth-century dwelling.
EXTERIOR
GENERAL NOTES
The original portion of this building, still standing, is of brick construction consisting of two stories of Flemish bond brickwork. Its main facade faces the Court Green or toward the east. For historical data, see research files.
The work as executed in 1929 was not intended to be a restoration, but was meant to comprise attention to the addition only with minor repairs to the house for utilitarian purposes.
The original plan of the building included a wing running west for about fourteen feet approximately, along Duke of Gloucester Street. Wall of wing being integral with south wall of two story building, the foundations of this wing are still in the ground. At the time the work started, the south wall of this colonial wing was still standing. It continued into the main building wall as stated. It was 2 demolished in 1929 and evidence of its continuation into the gable end of two story portion was totally obliterated. This can be seen by the irregularity of the bond of south-west corner to approximate a string course in height. Evidence of the roof pitch was also noticeable in the west wall of the main building. This was also destroyed with re-pointing of brick work. This was unfortunate as a truer type of restoration might have resulted, instead of the present questionable wing of which the front wall of the porch foundation now stands on the rear wall of the original wing.
The new addition, or wing, differs substantially from the original wing in the following manner: the old wing had a simple "A" roof with a moderately steep pitch. New wing has a gambrel roof and also a porch which did not exist on the original wing; also the plan is different from the plan of the original wing. The reason for the change in plan was disclosed during the process of dismantling the structure. A partial restoration was carried out because only a part of the building was acquired when work was begun on the reconditioning. It was decided to keep the new wing back far enough to clear the foundations of an original wing facing on Duke of Gloucester Street. These foundations were carefully covered up and might eventually be reused if a true and more complete restoration is undertaken.
When work on this property was started in 1929, a complete block of stores and dwellings extended from the main brick portion of the Norton-Cole House to the "Neale" house, on corner of Dunmore Street and Duke of Gloucester
3
Street. See photographs and survey of city by J. Temple Waddell in order to clarify the early plan location. The work consisted of the removal of the frame building between the Neale and Peachy houses. It was discovered after removal of weatherboards on the north and south sides that next to Peachy house, a brick wall behind the weatherboards continuing along and integral with gable end of main brick house; and as before mentioned, this wall was also demolished.
Further, a frame two-story addition containing a kitchen on first floor and on the second floor, north side a bathroom, was removed.
A porch, serving as a front entrance, (east elevation) was allowed to remain, but a window over the entrance had been changed into a door. This was changed back to an original window.
The windows were all given new sash within their older frames, where not of colonial design.
The chimneys were raised so as to correspond with an early photograph of the building, and the roof was re-shingled.
Bricks for the wing to the Peachy-Rogers House came from the Turner Farm on Chickahominy River.*
NORTH ELEVATION
SHINGLES:
Asbestos shingles, Mohawk type made especially of fireproof material so as to resist fire and to resemble old wood 4 shingles.
DORMER WINDOWS
Dormers are new but they follow a local character for gambrel roof houses.
CORNICE
Cornice is new of local character.
GUTTER AND LEADER
There are no gutters to this elevation.
WALL SURFACE
Wall has a cement string course, two brick courses high, and flush with main wall of building.
PORCH
There is not any porch to this elevation, but a stoop of colonial type was designed as a stoop for the kitchen door.
FRONT DOOR
Door to kitchen is the only door to this elevation, and is of local colonial character.
WINDOWS
Windows on main building are in original location and have new sash and frames. Those on the wing are entirely new, of colonial character. Window in attic appears old and is in same condition as when found in 1929.
SHUTTERS
Main building shutters are new; shutters are not used on the south wing.
BASEMENT WALL
Basement wall is largely original* and continues with main wall. A cellar entrance is placed in the foundation wall. There are no window grilles.
CHIMNEYS
There are no chimneys shown on this elevation.
BARGE BOARDS END BOARDS CORNER BOARDS
There are none on this elevation.
GENERAL NOTES
Gable and main building, north wall of wing, which shows, and brick surface in each case, comprise the elevation.
EAST ELEVATION
SHINGLES
See North Elevation, page 3.
DORMER WINDOWS
There are no dormers on this elevation.
CORNICE
Cornice is of late colonial type and is not original. It is stopped by a brick corbel at both ends, and is of dentil variety and of later character. Brick corbels, possibly, stopped original cornice of earlier character.
GUTTER AND LEADER
Modern hung gutter and leader installed.
WALL SURFACE
Wall surface is of brick laid with Flemish bond and is original. It was covered with a coat of white wash at time of work's start, and was washed clean by a chemical solution. This revealed original surface and color.
PORCH
Porch to front door is not of colonial character, but was allowed to remain pending a more complete restoration of house. This porch is very late nineteenth century or of an early twentieth-century period.
FRONT DOOR
This door is probably not original, but frame and arched fan light might be considered as such. The door was not restored for same reason as for porch.
WINDOWS
Windows are original excepting window over entrance door which had to be restored from a modern door which led to deck of porch. Windows had new frame where necessary and sash. Arches to windows are of brick construction, faced with cement plaster, and are as found at time work started. It is presumed that brick arches had faces counter-sunk about one inch and cement plaster added at a late date.
6SHUTTERS
Shutters are new and of colonial pattern.
BASEMENT WALL
Basement wall has a window with grille under each first floor window. These grilles were repaired and renewed where needed. They have colonial character similar to local work. Grilles are apparently old and original.
CHIMNEYS
There are no chimneys showing on this elevation.
BARGE BOARDS END BOARDS CORNER BOARDS
There are no barge or corner boards to this elevation.
GENERAL NOTES
This is the principal elevation and faces toward Court House Green.
SOUTH ELEVATION
SHINGLES
See North Elevation, page 3.
DORMER WINDOWS
See North Elevation, page 4.
CORNICE
There is no cornice to this elevation except that to porch, which is a simple cyma. Porch to wing runs completely from main building to end of wing, thus covering cornice to wing; otherwise, the cornice would have continued similar to north elevation.
GUTTER AND LEADER
There are no gutters or leaders to this elevation.
WALL SURFACE
Wall surface of main building gable is original, and wall surface to wing is flush sheathing (pine). As in North Elevation, there is a cement string course flush with building.
PORCH
Porch is integral with wing and is colonial in character.
FRONT DOOR
Door opens to porch of wing but no door shows on this elevation. There was at one time a door in place of one of the windows, near the southeast corner, but changes having occurred from time to time, the original window was obliterated.
7WINDOWS
Windows to wing are new. Windows to main building gable, for the most part, are original except the southeast window of first floor which underwent many changes during the life of the building. It was a door at one time. First floor windows on gable end had new frames; all windows on gable end had new sash, excepting the segmental window in attic which remains the same as when work was started.
SHUTTERS
Shutters are reproductions of colonial type on the main building. Wing has no shutters.
BASEMENT WALL
Basement wall, see East Elevation, page 6. Window grilles have no arches above them and remain as discovered in 1929.
CHIMNEYS
There are no chimneys visible to this elevation.
BARGE BOARDS END BOARDS CORNER BOARDS
There are no barge or end boards as gable wall carries up past room roof line and forms an interesting parapet about twelve inches above roof.
GENERAL NOTES
This elevation faces main street.
WEST ELEVATION
SHINGLES
See other elevations.
DORMER WINDOWS
There is one dormer in main roof. This was in position at time work started and as it seemed colonial in detail, it was allowed to remain and was repaired and given new sash.
CORNICE
Cornice is a very simple one and was in position when work started. It was repaired and may be similar to original as brick corbels at gables seem to receive it much better than 8 that on east elevation.
GUTTER AND LEADER
There was a modern gutter (hung type) and leaders instituted where necessary, in 1929.
WALL SURFACE
Wall surface is brick, new to wing gable, and repaired in main building.
PORCH
This elevation shows end of porch to wing which is described in South Elevation, page 6.
FRONT DOOR
The front door in this case is really the rear door of main building. This door was moved slightly south to fit new porch designed for wing. Door now gives access to porch. Both door and frame are new to detail.
WINDOWS
There is a new four light window in gable of wing of colonial pattern. There are no other windows on first floor excepting to dining room (northwest corner). This is new and was converted back from a modern door which stood in its place. Windows on second floor are new placed on new locations for utilitarian purpose. They are copied after other windows of the house.
SHUTTERS
Shutters are reproduction of colonial type.
BASEMENT WALL
Basement wall for main building was repaired and has no grilles.
CHIMNEYS
All chimneys on the building show on this elevation. That on wing is continued down the gable wall and above roof is of local colonial detail. The chimneys to main building are plain variety, and project about one brick out from face of main wall and continue on up to cornices where they thicken out to two and a half bricks. Parts above eaves were extended up to original height.
BARGE BOARDS END BOARDS CORNER BOARDS
The only barge boards in building show on this elevation. They are new of colonial character, similar to Armistead or 9 McCandlish house.
GENERAL NOTES
This elevation also had a door leading to the original wing at southwest corner of main building. This door was carefully built-up and an excellent job of obliteration carried out.
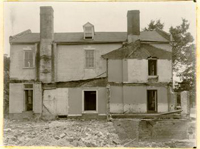 West Elevation of Norton-Cole House showing nineteenth century additions removed.
West Elevation of Norton-Cole House showing nineteenth century additions removed.
INTERIOR
GENERAL NOTES
First floor plan consists of main portion which faces east. This is divided into tow rooms by a hall running east and west and which contains the stairs. The room on right hand side is the dining room, while the room on the south or left hand side is the living room. A new wing was built at the rear of the dining room with a porch, access to which is through rear door of main building. This contains the kitchen, serving and kitchen pantries, and has service through a new door at side of fireplace to dining room. The original colonial arrangement was the reverse of the present, and so the service door was closed up on other room, now the living room.
A door which gave access to a modern frame kitchen on north side was changed back to a window in dining room at the north-west corner.
Rear frame addition was removed; see exterior notes.
Second floor plan in main building is similar to first floor except that in (main building) south bedroom was partitioned off to provide a bathroom, and also to give a closet for this room and a linen closet for hall. North bedroom was given access to a new bathroom in wing by making a door similar in relation to door below from kitchen to a dining room.
Steps were made through from main stair landing to give access to bedroom in wing. Also a window which was in place at this point was removed. Bedroom of the wing has access to bathroom on wing side as has north bedroom. A modern door opening which led to modern bathroom in frame addition north side in north bedroom was filled up.
11New windows were formed on west wall of south bedroom for utilitarian purposes.
FIRST FLOOR
LIVING ROOM
FLOOR
Floor is of boards approximately six inches wide that were in position when work started, and possible are original.
FLOOR NAILS
Floor nails are old original, from time when the floor was first laid.
BEAMS
Beams are original with floors.
WALLS AND WALL, COVERING
Walls are plastered of same plaster as found in building elsewhere. Walls of first floor were papered.
CEILING
Plaster finish.
BASEBOARD
Modern type baseboard.
CHAIR RAIL
None.
CORNICE
Simple cornice of colonial style consisting of a cyma and backboard, with beaded edge.
PANELLING OR WAINSCOT
None.
MANTEL
Mantel is that which was found in position.
FIREPLACE AND HEARTH
Fireplace and hearth have been repaired.
WINDOWS
Windows had new sash frames and colonial trim repair splayed jambs of wood as originally laid out.
CLOSETS
None.
DOOR AND TRIM
Trim is original; door is Greek type late.
METAL WORK
Brass reproduced lock.
COLOR
Green olive; black base.
12EQUIPMENT
Modern ceiling hanging and radiators exposed; also conducting pipes exposed in room.
DINING ROOM
FLOOR
Modern matched boards.
FLOOR NAILS
No nails visible.
BEAMS
Colonial beams.
WALLS AND WALL COVERING
Walls are furred and plastered. Modern furring covering is of paper with scenic designs.
CEILING
Plaster ceiling modern restoration work; done 1933.
BASEBOARD
Original colonial type beaded.
CHAIR RAIL
Six inch wood board of chair rail type, beaded, is original and may have had a chair rail.
CORNICE
New colonial type cornice restored.
PANELLING OR WAINSCOT
Plaster dado painted dove grey.
MANTEL
Mantel may be original and was discovered in house.
FIREPLACE AND HEARTH
Fireplace was not restored and is as found in building in 1929. Modern iron grate.
WINDOWS
Windows had new jambs of plaster, new frames and sash of colonial type, copied from house; plaster stop to jambs is original in most cases.
CLOSETS
None.
DOOR AND TRIM
Door to hall is original; also trim and door to kitchen are new.
METAL WORK
New hardware on door colonial reproduction.
COLOR
Paper, wood work, dado and window jambs are dove grey. Paper yellow scenes on near carmine; base black.
EQUIPMENT
Center hanging fixture electric. Exposed radiators and pipes.
STAIR HALL
FLOOR
Boards are approximately 4" wide; butt joints, restored.
FLOOR NAILS
No nails visible.
BEAMS
Original or of early nineteenth-century date. This floor is laid over an old floor, thus reducing height of first riser of stairs.
WALLS AND WALL COVERING
Walls are plastered and papered.
CEILING
Plaster ceiling.
BASEBOARD
Colonial type, original beaded baseboard.
CHAIR RAIL
Chair board of a familiar early style, with coping.
CORNICE
Simple wood cornice, cyma and beaded backboard.
PANELLING OR WAINSCOT
Plaster wainscot, papered.
MANTEL
None.
FIREPLACE AND HEARTH
None.
WINDOWS
None.
CLOSETS
None.
DOOR AND TRIM
Front door is late type as found on building. Rear door is reproduced, also trim and frame. Similar to Coke-Garrett House.
METAL WORK
Front door brass lock reproduced. Rear door, simple iron lock reproduced late type; rim lock.
COLOR
Woodwork, dove grey. Base, black.
EQUIPMENT
Center hanging; exposed radiators.
GENERAL NOTES
Stairs occur in this hall.
KITCHEN AND PANTRIES
FLOOR
Linoleum floor on modern boards.
14FLOOR NAILS
New.
BEAMS
WALLS AND WALL COVERING
Plaster on furring.
CEILING
Plaster.
BASEBOARD
Beaded base 6" colonial style, new.
CHAIR RAIL
None.
CORNICE
None.
PANELLING OR WAINSCOT
None.
MANTEL
None.
FIREPLACE AND HEARTH
No fireplace, but flue for stove and chimney breast.
WINDOWS
New colonial type plaster jambs; wood stool.
CLOSETS
Kitchen pantry and serving pantry.
DOOR AND TRIM
Doors to serving pantry and kitchen pantry are stock six panel. Exterior door, colonial style reproduced as in Coke-Garrett House. Trim, colonial type reproduced.
METAL WORK
Modern rim locks.
COLOR
Ceiling and walls ochre yellow. Woodwork, robins egg blue.
EQUIPMENT
Center ceiling light, radiator on north wall; flue for stove. Sink southeast corner and sink and radiator in serving pantry. Modern built-in casework.
GENERAL NOTES
New wing colonial type contains this kitchen, etc.
SECOND FLOOR
SOUTH BEDROOM AND BATH
FLOOR
Floor extensively repaired; (had bad sag in middle). Boards are approximately 6" wide not original.
15FLOOR NAILS
None visible.
BEAMS
Original.
WALLS AND WALL COVERING
Plastered and Papered.
CEILING
Plastered.
BASEBOARD
Modern as found in house.
CHAIR RAIL
Late colonial type chair rail capping.
CORNICE
Original cornice, cyma and backboard.
PANELLING OR WAINSCOT
Wood wainscot flush boards and capping.
MANTEL
Mantel as found in house at time of work. It is colonial style.
FIREPLACE AND HEARTH
Fireplace and hearth are as found at time of alteration in 1929.
WINDOWS
All windows have new sash. New windows have new frames and trim, etc. Existing windows have old frame and trim.
CLOSETS
Closet new, planned when bathroom space was made in 1929. This closet has a window which formerly opened into main room.
DOOR AND TRIM
Entrance door and trim, all original. Door to closet is stock trim, colonial reproduced.
METAL WORK
New on new door to closet, but hinges to existing entrance door are existing. Locks are modern rim, reproductions.
COLOR
Blue green for woodwork and radiators. Paper on walls is blue stepped on white with floral designs. Base, black.
EQUIPMENT
Two radiators (east and west windows), cluster on ceiling.
GENERAL NOTES
This room originally extended to south wall of hall, but was divided up during work in 1929, for utilitarian purposes. Bathroom opens off passage from hall to this bedroom.
NORTH BEDROOM
FLOOR
Floor may be considered original. Has wide pine boards.
16FLOOR NAILS
Colonial in places where original and modern where repairs have occurred.
BEAMS
Beams are original.
WALLS AND WALL COVERING
Plaster walls, paper covered.
CEILING
Plaster.
BASEBOARD
Modern.
CHAIR RAIL
None.
CORNICE
None.
PANELLING OR WAINSCOT
None.
MANTEL
Mantel not colonial, as found on building in 1929. Slate shelf, late nineteenth century.
FIREPLACE AND HEARTH
Modern fireplace and iron grate as found in 1929. No work done at that time.
WINDOWS
Windows are all original, have new sash, existing wood stools and plaster jambs papered.
CLOSETS
None.
DOOR AND TRIM
Entrance door to hall is original, also trim. Door to wing bathroom is entirely new, but has reproduced colonial trim. Modern stock door.
METAL WORK
Modern rim lock and existing hinges to entrance door and new hardware to door to wing.
COLOR
Base is black. Dove grey elsewhere. Paper to picture rail is white with yellow mixture and dotted spaced flower design. Ceiling and above picture rail, white.
EQUIPMENT
Radiators east wall (two). Ceiling cluster, electric.
GENERAL NOTES
This room has picture rail.
STAIR HALL
FLOOR
Similar to first floor hall.
FLOOR NAILS
Ditto.
BEAMS
Ditto.
WALLS AND WALL COVERING
Ditto.
CEILING
Ditto.
BASEBOARD
Ditto.
CHAIR RAIL
Ditto.
CORNICE
Ditto.
PANELLING OR WAINSCOT
Ditto.
MANTEL
None.
FIREPLACE AND HEARTH
None.
WINDOWS
Window over entrance door looks into this hall.
CLOSETS
Linen closet, following modern planning practice.
DOOR AND TRIM
Doors to bedrooms are original except that to south bedroom was moved and relocated in new partition. Door to closet modern stock, reproduced trim, colonial type.
METAL WORK
Door to closet has modern reproduction of H and L hinges, reproduced modern lock. Other doors as described in their rooms.
COLOR
Same as first floor.
EQUIPMENT
Cluster ceiling fixture.
GENERAL NOTES
Stair rises to attic and has landing. This is stopped off with a new sheathed door put there in 1929. This was presumed to recall conditions at one time in the early life of the building. There is a late nineteenth-century arch leading to 18 south bedroom. This was found structurally necessary when replanning the room.
WEST BEDROOM
FLOOR
Modern flooring of random wide boards, pine.
FLOOR NAILS
Nails not visible.
BEAMS
New beams.
WALLS AND WALL COVERING
Plaster walls and ceiling; painted wall covering.
CEILING
Plaster ceiling.
BASEBOARD
Colonial type beaded (½" bead at top edge).
CHAIR RAIL
None.
CORNICE
None.
PANELLING OR WAINSCOT
None.
MANTEL
New mantel colonial detail.
FIREPLACE AND HEARTH
New, colonial type.
WINDOWS
Dormer type windows.
CLOSETS
Closet on passage from stair landing.
DOOR AND TRIM
Doors are all stock six panel; trim is colonial style local character.
METAL WORK
New.
COLOR
Robins egg blue.
EQUIPMENT
Ceiling fixtures over each bed are located in southwest and northwest corners, respectively.
GENERAL NOTES
This room has also a bathroom of new fixtures, access to which can be had from north bedroom and from room itself. General access to this room is from landing on stairs.
THIRD FLOOR
ATTIC SPACE
FLOOR
Rough boarding, wide variety, probably original.
FLOOR NAILS
Antique.
BEAMS
Original.
WALLS AND WALL COVERING
Exposed stud.
CEILING
Exposed rafters.
BASEBOARD
None.
CHAIR RAIL
None.
CORNICE
None.
PANELLING OR WAINSCOT
None.
MANTEL
None.
FIREPLACE AND HEARTH
None.
WINDOWS
One dormer window possible original was repaired, and a segmental window gable was repaired. Window in gable is existing, given some repairs.
CLOSETS
None.
DOOR AND TRIM
Door leads from landing of attic stairs; is a modern sheathed door.
METAL WORK
Hardware is modern.
COLOR
None, but natural except hall side of door which is dove grey.
EQUIPMENT
None.
GENERAL NOTES
This space affords very little head room and is therefore only useful for storage.
STAIR HALL
STAIRS
Stairs are original and very little work was found necessary except flight from second floor to attic, which needed new balusters.
RISERS AND TREADS
Original.
NEWEL POST AND HANDRAIL
Original.
BALUSTERS
Original.
STRINGER
Stair is open string with original strings and string ornament.
CLOSED OR OPEN STRING
Open.
LANDING
Stair has a landing between first and second floors. Stair has a landing between second and attic floor. A dado rail follows run of handrail on wall and also half newels are applied to oppose newels of stair in plaster wall.
BASEMENT
Basement occurs under main portion of building only and has its entrance from north end. Entrance also can be effected from under first floor stair.
Exterior entrance was repaired. It is of colonial type but not eighteenth century in detail.
At time work started, floor was of clay, but the part under heater, which is located in the south portion, was concreted in 1933. The remaining part is as discovered in 1929. A partition divides heater space and remainder which is original and has an interesting original double sheathed door connecting. The walls are original. The grilles have been repaired and possibly are not original.
OUTHOUSES
There are three new outbuildings with exterior restoration character built on old foundations; namely, a well head, smoke house, and garage. The garage is double and also serves the Neale property. Precedent for the well head is derived from a similar one in Hanover County and gable rakes were taken from a building in Port Royal.
The smoke house is from an example at Brookville, near West Point, Virginia, for eaves treatment. The vertical sheathing is taken from example at rear of Tilledge house.
T The garage is taken from a picture in Coleman collection general.
These outbuildings were intended to appear in keeping with character and design of house to which they belong. In the case of the Norton-Cole House, a distinct eighteenth-century appearance was sought. The interior of all outbuildings was unfinished without any attempt at the recovery of an early architectural finish.
Footnotes
Notes for Norton Cole and James Geddy House
Widow Jackson gave the Geddy House to J. M. Galt in trust for her daughter in 1781. She married Robert Martin who was taxed for one lot from 1782 to 1789 when he was taxed for two lots. His two lots went to Wills Dunsford who was taxed for two lots until 1806 when Peachy Wills was taxed for one of his lots she was taxed for this lot (Norton Cole) until 1811 when it went to Roscow Cole.
All the above two lots seem to be Norton Cole and James Geddy.
May 18, 1962
Paul Buchanan
