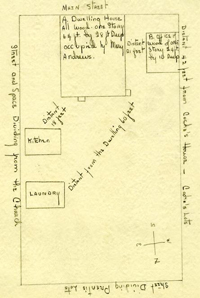John Blair House Historical Report, Block 22 Building 5 Lot 36Originally entitled: "Blair House
Outbuildings Block #22
Colonial Lots #337-338"
Colonial Williamsburg Foundation Library
Research Report Series - 1497
Colonial Williamsburg Foundation Library
Williamsburg, Virginia
1990
BLAIR HOUSE OUTBUILDINGS
Block #22, bldg. 5
COLONIAL LOTS 337-338
May 26, 1936 Bullock, 1936
In the manuscript ledger of Humphrey Harwood, mason and builder, there is the following account of work on outbuildings on this property:
"The Hon'ble John Blair, Esqr Debtor to
[Humphrey Harwood]
Ledger C-13 1790March 16--To building up the Jambs of the Landary Chimney setting up the Copper, mending the back of the chimnies--mending the underpinning of the out houses and the Brick work of the well 2:__:__"
On September 5, 1809 the property was insured by Robert Andrews, at which time the policy showed a dwelling 64x28 feet; with an office 21 feet distant on the east, one story, wood, 24x16 feet. A kitchen (no dimensions given) was situated 18 feet northeast of the dwelling and 60 feet from the dwelling was the Laundry.
Mr. John S. Charles in his "Recollections of Williamsburg", described the building as it was during the War Between the States, when these buildings were still in existence:
"…Just preceding the War it was used as a dwelling; a two family house, as they are now called. The uptown end was occupied by a man whose family lived there and he conducted a bake shop in the basement, which had steps leading up to the street. In 1861 it was occupied by a man who conducted a harness shop in the uptown end.
During the War the Federals finding that there was a brick bake oven on this property, took charge of it and greatly enlarged the capacity of the oven, which extended from the basement out into the back yard. Its oval top, covered with earth, was enjoyed by the children (not kids) of the neighborhood who romped up and down on it, much to their amusement. This shop, was operated by Federal soldiers, bakers, who daily made up and baked wagon loads of bread, which was hauled in army wagons each morning and evening down to Fort Magruder for the troops camped there. In the yard of the old Blair house stood an old wooden kitchen of ample proportions which was not removed until after the war."
Report By: Helen Bullock
Harold R. Shurtleff, Director
Department of Research and Record
HB:JL
Copies to
AEK
HRS, Cambridge
REPORT 0N BLAIR HOUSE OFFICE
Block # 21
January 22, 1931
The only data available at the present time is an Insurance policy dated 1809, but probably much earlier. The Blair House-Office is described in this policy as being a one-story office of wood 24' x 16' deep.
Attached is a drawing showing the Blair House, Office, and outbuildings as sketched on the insurance policy.
Harold R. Shurtleff, Director
Dept. of Research and Record.
Report by: Alda Bones
May 26, 1936
Memorandum to: Mr. KendrewFrom: Research Department
Re: Block 22 Blair House
We are sending herewith a report on the Blair House outbuildings. There are numerous records of repairs and alterations to the house but these could be embodied in a separate report for the record.
H.B.
Hb:JL
