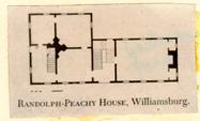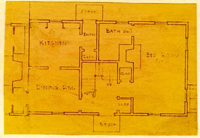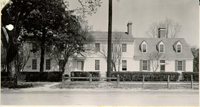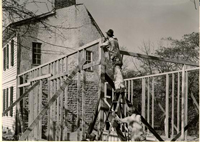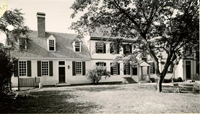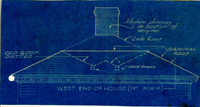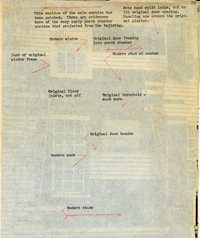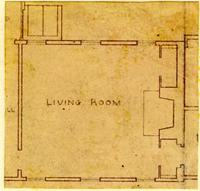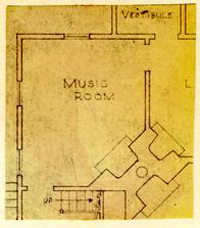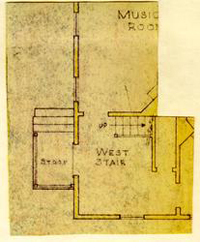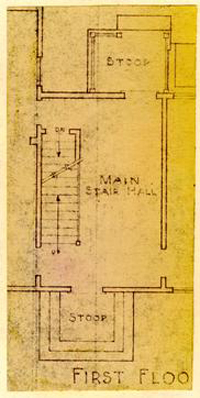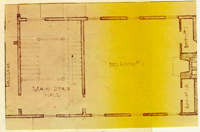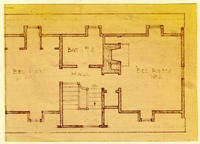Peyton Randolph House Architectural Report, Block 28 Building 6 Lot 236Originally entitled: "Architectural Report (Including Archaeological Report) Peyton Randolph House Block 28, Building 6"
Colonial Williamsburg Foundation Library Research Report Series - 1543
Colonial Williamsburg Foundation Library
Williamsburg, Virginia
1990
[HAND-WRITTEN SHEETS INCLUDED WITH DOCUMENT]
Architectural Report
Peyton Randolph House
EMS Comment
p-4 Last ¶ East Wing was reconstructed
p-10 SPM seems correct. Capt. on Door from Photo looks late
p-11 [illegible] windows spelling of pintle
p-14 Shouldn't the word "study" be added after the phrase "Thorough search, archaeological and architectural study, the..."
Next to last sentence is confusing and might be changed to read after "the Speakers" the two separate houses were joined together with the two story central unit similar in general character to the west unit. Study of the West Unit indicates a building...
p-15 East Wing also shown on Frenchman's Map, further proving its 18th century existence.
p-17 Gutter and Leader Since no evidence was found for these items at the eaves. The linch gutter at grade as found at Ryland Ho., Taliafero Cole, etc. was used. Some 18th Century Buildings did have gutter at eaves but evidence for this feature in Wmsburg is very slight.
p 26 Illustration "Modern Chimney" should be labelled "reconstructed based on photograph"
p.33 Illustration Designate Units, West Unit, Central Unit, East Wing
p.35 Jamb pieces at Waller were stone not marble? Marble facing moulding precedent for fragment & Peyton Randolph
p.41 chair Rail? (Carpenter - Colonial?)
p.42 Shelf & Panelling somewhat like Brookes Bank Essex Co. Bolection Ritchie Ho. Tappahanock, Va.
Architectural Report
Peyton-Randolph House
SM Comment
ALK
copy
October 27, 1952
p.1 ¶ 1, line 8. "than any other house in Williamsburg" should read "than any other surviving colonial house etc., etc."
Last line - The fireplaces are all of brick but one original marble mantel was in place and fragments were found of certain others.
p.3 The illustration taken from Waterman's book should acknowledge source to prevent legal issues. It is doubtful it should be used at all because it is incorrect - compare with plan on page 33. If it is used the incorrect parts should be explained and compass points added.
¶ 2, line 10. The word exterior used to modify "belt course" would be helpful.
p.4 ¶ 3, The west portion was restored, the east portion had disappeared and was replaced.
Illus - A caption and scale would be useful
p.6&7 Roof Covering
It might be interesting to remark that evidence indicates a rather common use of round butt shingles in 18th cent. locally. Here is a rare instance of the use of square butts, in place, just as laid in that century.
Is the illustration looking east or west?
p.8 ¶ 2, line 1 The three units have been named west, central, east.
Shouldn't this read "2 western units"?
Line 5 "surrounded the square" should read "surrounded the first square west unit"
p.9 How are the weather boards nailed - with hand wrought nails - face nailed?
p.10 West Doorway - I am not sure that the front door at Capt. Orrs is old- it may be a replacement & could easily be checked.
p.11 Last ¶ Interior shutters were more or less standard on 18th cent. brick buildings only
p.12 ¶ 2, line 7 - It is not clear what is intended by "early restoration". Shouldn't this read "18th century (or early) alterations"?
p.13 West Chimney - This might be expanded a little more to tell in more detail, if possible, what the Balls or other later occupants did in altering the original form than what we did, materials used, etc.
p.14 Illustration - This should have a caption or footnote explaining it was taken under construction and thus does not show the exterior shutters, correct point scheme, front door, etc., etc.
2p.15 Illus - add compass points
p.17 East Wing Design - weatherboards Cypress was used for permanency. Yellow pine or poplar was conventional in the 18th century for these. As the former quality no longer is obtainable the cypress was used. I have never seen examples or references to cypress W.B.'s (This doesn't mean there may have been same)
p.19 On pp. 19 & 20 - No mention is made of first floor windows. Some of these sash are yellow pine others walnut - shouldn't this be noted?
p.21 The true east elevation would be that of the east wing - the description here should be noted as east end of central portion and then the east end of the east wing should be covered.
p.22 The east elevation of the north projection of the early west portion and porch chamber should be covered.
¶-¶ numbered 1,2,3,4 - above or before "Other Items of Brickwork" I read these - and reread carefully - but they were not clear to me. They should be revised or clarified. Will be glad to discuss if you wish.
p.23 Second floor windows - The new window should be described - material, design, screening, is it a casement, etc.
p.26 Line 1 there should be added after "oak" the words "with lapped and feathered vertical joints" [sketch]
Also shouldn't reference be made to p. 6?
Basement Entrance - The basement steps at the Governor's Palace are covered by a bulkhead and thus are not open. Here (P. Randolph) they are open until they get under the brick platform - which I think is not usual and is unique in Wmsburg and must have been a water cascade to the basement.
p.27 1st ¶ - Precedent examples should be quoted for arch, door, vault, basement door - also for iron handrail. EMF could help on this.
Windows of West Elevation - Line 2 "(see West Elevation" - the page number referred to would be helpful here.
Windows - First Floor of West Unit Is the east window an old opening - see comment on East Elevation above.
Stair Hall Window - The unusual feature of the compass head should be mentioned and what precedent we used for the radial divisions of the panes. It is also a very unusual feature in such a house. EMF has some information on this.
p.28 North Porch - Design, precedent, materials, masonry should be mentioned.
p.30 North Porch - Which of the three is meant here as they have all be mentioned previously
3p.30 North Door - Which of the 3 is this? Is the replacement pine or walnut?
p.32 Illus. - In the Caption, line 7 it is not clear what is meant by angle-wall
p.35 Illus. - Add compass points
Mantel - line 3 - There were no marble mantels left in or about the Wythe. A broken one but with all the fragments was, however, found at Prentis House in excavating. There is part of one at Bland-Weatherburn, I believe there are one or two at Nicholson House.
p.37 Ceiling - a note should be made as to why we replaced it anew.
Doors - Mention should be made of the use of walnut. Isn't the trim and frame of walnut also?
Metal Work on Door - There were some beautiful bronze things unique in Williamsburg. These had t be repaired and I believe with some replacements. There are excellent photos of them - see SPM Hardware book in EMF's hands. They are most important. They resemble those at Tazewell Hall - but are not identical. Curious the penchant for such [illegible] as among the Randolph's! and for Walnut Doors as the original interior doors at Taz. Hall are of walnut.
Added notes - A note on the material of the panelling (S.Y.P.) should be made as distinct from that of walnut.
p.38 Plan - Show North point
p.39 Ceiling - Why replaced
Mantel - A number of fragments of original marble mantels were found (JMK & EMF will recall) I think they were lying around in basement or maybe Mrs. Ball had them. It was from these and other precedent the designs for replacements were made. Note similarity to a stone mantel salvaged from the wrecked Casey House, Block 22 - preserved at the Warehouse, reused at the Pasteur Galt apothecary shop.
p.40 Cornice - The unusual panelled key-blocks at Window heads cause the cornice to break out around them. I've never seen this done in this way elsewhere. Perhaps it should be treated under windows - but I think it deserves quite a hand.
Doors - The east door, as I recall, is walnut - the others pine - this need a note. Hardware also should be described here and elsewhere - some is old, some reproduced. The use of bolection molds for architraves deserves noting.
Windows - They are trimmed with original bolection molds rather than architraves - So also the doors, whether copied from the windows or were original (can't recall. Perhaps Little, Frank, & Walsh. [illegible] way - it is most unusual treatment and needs mention.
4p.41 Ceiling - Why removed.
p.42 Mantel - Use of the wide bolection here needs a precedent quote as well as arrangement of panelling above and below the mantel shelf - also moldings on marble facing.
p.44 Illus. - Show compass points.
p.47 Mantel - See under general comment. Here we used a different design for mantel which must have derived from original fragments. Perhaps these can be located in archaeological store [illegible] - if used be
Closet under west stair - A word would be helpful on this.
p.48 Doors & Trim - Hardware needs mention
Window & Trim - Since we are in West Stair Hall there is no north window. Those on south and west walls should be covered.
Main Stair - Mrs. Ball once told me W.G. Perry made a drawing for this stair. I believe the baluster design comes from Mt. Vernon
p.49 Doors - Hardware needs mention - which was old, which new, etc. how nailed etc. as in Wythe report.
p.51 Ditto
Bed Room #1 Panelling - As I recollect it this was all s.y.p. and no walnut present unless on hall door. EMF recollects the same.
p.52 Illus - Show compass points
p.53 Doors - Hardware needs mention
Windows - See above remark re: walnut
p.54 Windows - Shouldn't this go on p.53 under similar heading there?
Colors - I question walnut.
General Notes - This is not a small bedroom being + 20'x20' - the largest in the house. My recollection is that pains were taken to restore accurately. The closets at the chimney end need mention.
Added - The flooring needs mention.
5p.55 This room is shown on floor plans (working drawings) as Bedroom #3, also in progress photos, but in illus. p.50 incorrectly as #5. The heading on p. 54 should therefore be #3.
1st Sentence - Add the words "as a replacement".
Mantel - The plaster fireplace face needs mention. Note should also be made here and elsewhere that the inner corners of the fireplace are curved. These should be explained in those cases where they occur.
Panelling (Bed Room #4) - The material is further unusual in that it is quartered oak. The use of oak at all is most unusual in Virginia and a word should be said on this score.
p.56 Illus - Add compass points.
Mantel Wall - Was this closet also of oak? Hardware of door?
p.57 Doors - Hardware?
Passage - Was the closet colonial? How was it treated?
Added - A word about flooring is needed.
p.58 East Wing - If the general lines of the original plan were held it would be well to mention them.
p.61 Mantel - The county in which Chelsea is located should be named.
General Comment - The East Wing needs more attention with regard to its foundation as there is quite a story here in connection with the park way tunnel. The foundations rest on very deep concrete piers which support heavy concrete beams the eastern part of which cantilever over the future tunnel cut. When the tunnel cut was made the east wing started to slide down into it because a fault in the earth developed. It was near disaster. I believe the story can be got from the general correspondence files and from the Architectural Dept. Journal.
Use of Materials - More mention could be made of these - and why.
Plaster - A general note is needed to indicate the kind of surface employed to reproduce the colonial character.
Lighting Fixtures - Considerable care was taken to design exterior fixtures and select interior ones along authentic lines. (See EMF) these should be covered.
Hardware - On shutters, exterior doors, footscrapers, bulkhead etc. need mention.
Screen Doors - A [illegible] is needed here.
Glass in Windows - Is there any way we can show what was old to what new? If new what was the source?
Marble - Is it possible to find from specs, CSM work orders or general correspondence what kind of marble was used?
Pagination - Needs correcting in the sequence 48, 49, 40, 47, 51
Studs flush with Plaster - I recall some - a la Carter-Saunders House - in Bedroom #2 - they should be covered. See EMF.
ARCHITECTURAL REPORT
(Including Archaeological Report)
PEYTON RANDOLPH HOUSE
Block 28, Building 6
CONTENTS
| Foreword | |
| Architectural and Historical Importance of the Peyton Randolph House | 1-4 |
| Exterior | |
| West Elevation | 5-13 |
| South Elevation | 14-20 |
| East Elevation | 21-24 |
| North Elevation | 25-32 |
| Interior | |
| First Floor Interior Treatment | 33-49 |
| Second Floor Interior Treatment | 50-57 |
| East Wing | 58-61 |
| Addenda | |
| Roof Construction (West Unit) | 63-65 |
| Statements made by Mrs. Ball at a conference with Mr. A. E. Kendrew and Mr. Washington Reed concerning the Peyton Randolph House, July 12, 1938 | 66-70 |
| Bibliography | 71-73 |
| List of Architectural Drawings in files of Architectural Department, Colonial Williamsburg | 72-73 |
| Archaeological Report by Francis Duke | 74-90 |
| Chronological Table, based on data gathered by Research Department | 91-93 |
| List of Progress Photographs | 93 |
| Index | 94-98 |
FOREWORD
This architectural report is prepared so as to conform with the George Wythe House report in scope and method of presentation. Following a general discussion of the history and architectural character of the Peyton Randolph House, the structural and architectural features of the building are enumerated and discussed in order, starting with a consideration of the plan, the four elevations and next the characteristics of all of the rooms.
This report departs somewhat from its model in the direction of detailed discussion of some items concerning which there were extensive field or other notes. The illustration of the house and of its many noteworthy parts by use of photographs and drawings is, we hope, a desirable addition. The field notes and measured drawings, assembled by Ernest M. Frank and Thomas A. Little in 1939, were a great aid in the preparation of this report. We were also assisted by recollections and advice from S. P. Moorehead and E. M. Frank, whom we consulted frequently during the past few weeks.
ARCHITECTURAL REPORT
PEYTON RANDOLPH HOUSE
Block 28, Colonial Lot 236
(A Restoration)
Study of the Peyton Randolph House, preparatory to its restoration, was begun by the Architectural Department of Colonial Williamsburg in 1939. Measured drawings of the house were made by E. M. Frank and T. G. Little and are dated August 10, 1939. Archaeological excavations, on the site surrounding the house, were begun in November, 1939 and continued until late in 1940. Restoration of the house was begun in 1939 and the work was completed in April, 1940.
Those responsible for the direction and execution of the restoration of this house are:
- A. E. Kendrew, Director of Architectural Department
- S. P. Moorehead, Assistant Director and Head Designer
- W. Reed, Chief Draftsman
- Ernest M. Frank and Thomas G. Little were responsible for the making of measured drawings of exterior and interior
- Perry, Shaw and Hepburn were consulting architects
Other assistants were:
- Richard A. Walker
- F. M. Townsend
- George S. Campbell (early stages)
- Finlay F. Ferguson
- Francis J. Duke, archaeological report
- Horace E. Henderson
This report was prepared by A. Lawrence Kocher with use made of extensive architectural and archaeological notes by Ernest M. Frank, Thomas G. Little and Francis J. Duke, also in consultation with Singleton P. Moorehead and Ernest M. Frank. November 1, 1952.
ARCHITECTURAL REPORT
PEYTON RANDOLPH HOUSE
Block 28, Building 6
ARCHITECTURAL IMPORTANCE
The Peyton Randolph House faces Court House Green on Nicholson Street, on the southwest corner of a group of lots, marked "Peachy," (on Tyler Map, c. 1800), between North England and Queen Streets. The Frenchman's Map of 1782 shows a long, rectangular house on the site. The house is notable for its architecture, particularly for its interior, since it contains more paneled walls of a high order of excellence, in an unaltered condition, than any other house in Williamsburg. Its interior woodwork makes use of walnut, oak and pine for its paneling and trim. It is one of the few houses to possess fireplaces of eighteenth century origin in marble.
FAMOUS INDIVIDUALS ASSOCIATED WITH PEYTON RANDOLPH HOUSE
Then, too, its historic associations deserve mention. John Randolph, its early occupant, was born in 1727 1693. He served as clerk of the House of Burgesses, was Attorney General for a while and was also Speaker and Treasurer of the Colony of Virginia. He was sent to England before the Revolution to-remonstrate against the government's heavy taxes laid on the struggling colony. He died in 1737 and was buried in the chapel of the College of William and Mary. Peyton Randolph, his brother who gave the house its name, is even more famous. He was born in Williamsburg in 1721, was educated at William and Mary College and Middle Temple, London, and his chief fame consists in his having served as President of the
2
Continental Congress in 1774. He died in Philadelphia in 1775.
At the time of the Revolution the Peyton Randolph House was used as headquarters by General Rochambeau during the siege of Yorktown.
Lafayette visited America during the declining years of Thomas Jefferson whom he called on early in 1824. His stay in Williamsburg is related by Mrs. Cynthia Beverley Tucker Coleman, years after the visit, but with its details pieced together from letters and recollections:
On Wednesday afternoon, October 20, 1824, General Lafayette came to Williamsburg. "... He was conducted to the House where Peyton Randolph, the first President of the old Congress lived .... When he left nearly all the company followed to his quarters at Mrs. Peachy's where a number of ladies assembled to see him ...."*
"After visiting our College and going to pay his respects to Mrs. Page, the widow of the late Governor Page, he sat down to dinner at the Raleigh Tavern .... He was then conducted to the residence of Mrs. Mary Monroe Peachy."**
"The addresses of welcome were made, not on the Green as originally intended, but from the porch of the [Peyton Randolph] house. That historic porch had in those latter days given place to a tawdry gimcrack affair - an offense to the eye of good taste."
"After Lafayette had made a suitable and appreciative reply to the expressions of good will and admiration which met him on every 3 hand, the whole party adjourned to the spacious drawing room with its wainscoted walls and marble mantel .... Here under the light of an hundred candles, which softened the smiles of the beautiful women Genl. Lafayette held a reception .... At ten o'clock the guest dispersed and left the weary traveller to seek repose under the canopy of the high-post bed-stead almost as difficult to scale as the redoubt at York Town. The next morning was spread for him an old Virginia breakfast with its variety of breads, its oysters, and its game ...."*
A full account of the house ownership following the time of its first building, c. 1715, is given in the Research Report of Mary Stephenson, May, 1952. The house plan shown here includes the West and Central Units. The plan gives the appearance of two structures joined together. At the same time the exactly symmetrical arrangement of windows, three on either side of a central door, suggests an addition to the older West Unit. The belt course in wood separating the two floor levels is an unusual feature that possibly was derived from buildings of brick such as appear on the Allen-Byrd and George Wythe houses. This feature is paralleled in the nearly contemporary Tuckahoe in Goochland County.
On the interior the woodwork in the living room, library, music room, part of the main hall and some of the second floor rooms was 4 found in an unaltered condition. Unfortunately, the old stairs and the center chimney of the West Unit had been replaced by new ones. The latter was rebuilt by Mrs. F. H. Ball in 1920.
The house exterior survived its two hundred years of existence with few changes other than would be given to a house by periodical care. When the restoration was started, certain obviously recent additions, such as the north wing, were removed. Examination of the original structure revealed marks of early changes. The evidence for an early porch chamber on the north side of the West Unit is of much interest and will be discussed under our consideration of the north façade.
The study, drawings and construction of the East Wing were carried on separately from those of the main house; in other words, the restoration was done in two stages as a convenience to the owner who occupied the main house while the East Wing was being restored.
WEST ELEVATION
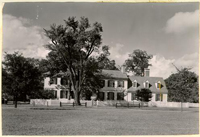 PHOTOGRAPH - VIEW OF PEYTON RANDOLPH HOUSE AS IT APPEARS SINCE IT WAS RESTORED. THERE WERE THREE DISTINCT PARTS, CONSISTING OF THE WEST UNIT, THE EAST WING AND THE CENTRAL UNIT.
PHOTOGRAPH - VIEW OF PEYTON RANDOLPH HOUSE AS IT APPEARS SINCE IT WAS RESTORED. THERE WERE THREE DISTINCT PARTS, CONSISTING OF THE WEST UNIT, THE EAST WING AND THE CENTRAL UNIT.
THE ROOF FRAMING REVEALS PERIODICAL CHANGES MADE TO THE HOUSE
The roof of the Peyton Randolph House reflects its long history, with its enlargements and repairs made from time to time, over its two centuries of existence. One can trace the house changes by a study of its roof framing with as much enlightenment as by an examination of its foundations. As a matter of fact, the foundation and the roof supplement one another as sources for information. One discovers the west end of the house as oldest. Even to this oldest west end there were changes made to its roof, chimney and stairs. This architectural report will endeavor to record alterations where there are documents or physical evidence to establish the house features in their first and later appearance.
6THE ROOF COVERING
There was a modern tin roof as covering for the house, at the time of preliminary study. As the investigation by the architects continued, an early type of saw tooth roof framing was revealed. This was found unaltered in the attic of the West Unit of the house. The nature of its framing was an indication of its early origin, not
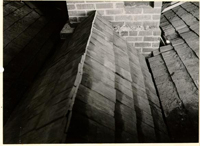 PHOTOGRAPH - THE ORIGINAL SQUARE WEST UNIT WAS BUILT WITH THIS ROOF. WOODEN MAINS RUN PARALLEL TO THE RIDGES. THE ROOF IN ITS CONSTRUCTION WAS FOUND TO BE SIMILAR TO THE ROOF OF THE CARTER-SAUNDERS HOUSE ON PALACE GREEN.
7
alone in material and notching of members but chiefly in its early rough hewn and primitive character.*
PHOTOGRAPH - THE ORIGINAL SQUARE WEST UNIT WAS BUILT WITH THIS ROOF. WOODEN MAINS RUN PARALLEL TO THE RIDGES. THE ROOF IN ITS CONSTRUCTION WAS FOUND TO BE SIMILAR TO THE ROOF OF THE CARTER-SAUNDERS HOUSE ON PALACE GREEN.
7
alone in material and notching of members but chiefly in its early rough hewn and primitive character.*
The West Unit of the building was determined by research to be the earliest part of the entire structure. It had a hipped roof with an intermediate valley at the center and wood gutters. The receptacle nature of the roof suggests that it was undoubtedly in tended as a part of a water supply, and possibly, for early type of plumbing. The presence of a small amount of metal in a saw cut at the east end of the wood gutters indicated the probable existence of a storage tank. Beyond this, nothing could be definitely determined concerning the type of cistern or method of distribution of water collected from the roof.
SHINGLES
The old parts of the ancient roof were covered with square butt, hand split, cypress shingles. In the restoration of the house the old shingles were reproduced in size and surface texture by use of Mohawk asbestos cement shingles. The adoption of asbestos cement shingles was required by local regulations as a means of preventing fires from sparks that might fall on the roof.** 8 See Architectural Records Files for full account of roofing materials and their substitutes.
DORMER WINDOWS
There are no dormer windows on the West Unit of the restored house since no evidence was found for their early existence.
CORNICE
Investigation proved that the existing cornice is old and possibly original. It was therefore retained with minor repairs. It is of a modillion type, with modillion brackets spaced approximately l8" on centers. Since the roof is of hip form, the cornice originally surrounded the square. In the restoration the cornice now occurs at front, rear and at the west end of the house.
GUTTER AND LEADER
The gutter and down spouting were removed from the house because they were modern and there was no evidence for their existence at the time when the house was first built.*
In order to take care of roof water, a brick gutter was installed about the house at the ground line, next to the brick basement wall. Similar original gutters were found at the Governor's Palace, Dr. Barraud House and elsewhere in town. In order to make as permanent an installation as possible the ground level gutters were laid on a concrete slab. Since this slab was hidden, it was considered 9 sufficiently inconspicuous and a necessary precaution against water leakage into the basement. The gutter was sloped toward small, modern cast iron catch basins. These are unnoticeable and so were deemed permissible by the architects.
WALL SURFACE
The exterior face of the house is surfaced with weatherboards, following the pattern of old original ones. A fair percentage of the weatherboards were old, possibly not from before the time of the Revolution, but shaped in the manner of eighteenth century work. The weatherboards on the West Elevation were repaired with sane replacements made by use of antique weatherboards from the North and South Elevations. This was done because this was the smallest of the elevations and the number of existing antique weatherboards was limited.
CORNER BOARDS
The corner boards were old and considered original but were in a state of deterioration. They were therefore replaced with new pieces the same size and contour as the old ones.
BRICKWORK OF FOUNDATION AND WALLS
The brick foundation on investigation proved to be original at this end of the house. It was retained with only minor repairs and patches (see working drawing accompanying this report). New brick needed for patching was made by hand, specially burned to match the old brick in size, texture and color. This new brickwork and repaired old brickwork were laid with joints to match the old undisturbed work.
Brick nogging, an eighteenth century method of insulating and weatherproofing a wall, was found to extend from the foundation level of the first floor to the bottom of the second floor. The mortar consisted mostly of clay, mixed with a small quantity of 10 oyster shell lime.*
WEST DOORWAY
Examination of the original framing, in the vicinity of the west doorway, revealed that an old doorway existed at an early date. Rough jambs were found notched at a height of about 7'-0" from the floor line to receive a rough head piece or lintel. Thus, the width and height of the opening into which was originally fitted a solid molded door frame was established. The moldings of frame were similar to existing moldings from the original parts of the building. The panel mold for the door was adopted from a door on a known eighteenth century example, namely, from Captain Orr's Dwelling on Duke of Gloucester Street.
WEST STOOP
Archaeological excavations beneath the west door revealed definite fragments and footings from a stoop. The north and south ends of this stoop lined up with vertical scratches on the original brick work. Scratches of this sort seem to have been an eighteenth century practice far indicating for the builder the location of openings and other intended details of work to be done. These foundations, however, did not center exactly under the door. Nevertheless, after the required number of steps from the grade were taken out of the north end of the long dimension, the platform was found to center exactly on the door. The details of handrailing, parts, etc., are adaptations of typical eighteenth century Virginia examples.
SECOND FLOOR WINDOWS
The frames, sills and interior trim were original and, except for necessary repairs and patches, were retained. The exterior trim, 11 shutter stops and shutters proved on investigation to be of a late date, possibly of the early nineteenth century. The removal of the shutter stops revealed definite paint marks which accommodated a "backband" of the same size and shape as found on windows in other locations on the building. The frames also showed the locations of the original pindle hinges for the shutters.*
These windows revealed a feature of much interest, namely, a small rebate, in the center of the customary rebate, for the sash to be joined to the jamb frames. Some of these rebates held a small worn piece of wood, indicating its use as a "parting strip" for the two sashes. This type of parting strip is used today in modern wood construction. Here was an early experimentation in anticipation of a later practice. The use of these strips as parting devices was further substantiated by the presence of slots, for two pulley wheels and a hole for an axle for both wheels in the upper part of the jamb. This seemed of interest and the fact that in all of the antique frames of the West Unit, the rebates for the upper sash extended through to the cell or box. This is an early if not the first known conclusive eighteenth century Williamsburg example of this sort of detail to have come to the attention of the Department 12 of Architecture to the date of this writing, says Mr. A. E. Kendrew.*
This wood parting strip was renewed in these windows; the pulley blocks, where possible, were reused. New pulley blocks were made and used only where necessary, following the design of the old ones. A strip of wood, filling the rebate below the upper sash, was found to have been fastened to the frame with antique nails similar to the finish nails in the paneling of the interior. Since this paneling is of the period contemporary with the time of the early restoration of this building, this method of fixing the upper sash of the window was retained.
Both the upper and lower sash of the central and south windows and the upper sash of the north window were found to be old and, while probably not the original ones, they were retained with minor patches and repairs. The lower sash of the north window was made to match the old upper sash.
Concealed copper flashing was installed to make these openings watertight. An understanding of the method of protection against leakage may be gained by a review of the architectural working drawings and specifications.
A principle of restoration followed by Colonial Williamsburg was and is: 13
"that all work exposed to the eye should appear as authentic as possible, while in concealed locations, such as would be the case below grade, or within the thickness of a wall... the best quality of modern building practice should be employed."
Note: The west doorway gave access to the West Stairhall and must have been an entrance of considerable importance in its day.
FIRST FLOOR WINDOWS
These were found to be similar to those on the second floor and so the same procedure was followed in their replacement; the major exception being that both the upper and lower sash were made to operate much as they did originally.
The sash themselves were found to be antique and were retained and used as models for all necessary replacements in other parts of the West Unit.
WEST CHIMNEY
A careful study was made of the chimney which was modern above the roof and of its junction with the roof. There were, of course, changes made in the roof, possibly at two or more instances. These changes will be noted elsewhere. Investigation at the base of the existing chimney revealed the foundations for the original one. Marks on the original paneling of the interior helped to locate the position and the size of this chimney from first floor to roof and at the original roof;* the framing indicated the size and shape of the chimney at this point. From an old photograph the approximate height above the roof could be determined as well as the general outline of the top. Thus, the exterior appearance of the upper part of the chimney could be accurately reconstructed.
S0UTH ELEVATI0N
(Including West Unit, Central Unit and East Wing)
This is the principal façade of the house. It is the view facing Nicholson Street and is seen from Court House Green. The house in its over-all length was the result of a growth frown the original square West Unit to a later house that is over three times the length of the original one - see discussion of the plan under Interior. Through research, archaeological and architectural, the existing building and site were determined to have originally been two separate and detached houses. These consisted of the present West Unit and the so-called East Wing. Sometime after John Randolph obtained both of the houses, or between 1729 and 1770, when, by reference to the house as the "Speakers," it seems to have been a two story building. The archaeology of the site indicates a building with four rooms to a floor, to which some alterations had been made. This four-room building in its plan and cluster of fireplaces
15
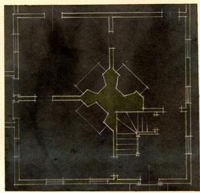 BASE PLAN OF PEYTON RANDOLPH HOUSE SHOWING CLUSTER OF CHIMNEYS AT CENTER.
suggests and early eighteenth century house plan recently found among the papers of John Custis (Virginia Historical Society). It is a plan type that appears to have been frequently used by builders before the time of the Revolution. It was adopted at the Patrick Henry House at Scotchtown and again in an early scheme for Mount Vernon, as well as on the Peyton Randolph, Chiswell and Custis plans.
BASE PLAN OF PEYTON RANDOLPH HOUSE SHOWING CLUSTER OF CHIMNEYS AT CENTER.
suggests and early eighteenth century house plan recently found among the papers of John Custis (Virginia Historical Society). It is a plan type that appears to have been frequently used by builders before the time of the Revolution. It was adopted at the Patrick Henry House at Scotchtown and again in an early scheme for Mount Vernon, as well as on the Peyton Randolph, Chiswell and Custis plans.
The foundations uncovered for the East Wing and the line on the brickwork of the East Elevation of the Central Unit gave conclusive evidence, according to the examining architects, for the very ear existence of the East Wing, as well as very definite lines to follow for reconstruction of this unit. For further information on the general analysis of the units, the reader is referred to the archaeological report of Francis Duke, dated September 1, 1939, and also progress photographs and measured drawings in the Architectural Records Files.
SHINGLES
- 1.Asbestos cement shingles used as substitutes for wood shingles. See discussion under West Elevation.
- 2.During actual restoration work on the roof a few handmade 16 round butt, cypress shingles were found in the attic space at the southeast corner of the West Unit. This would seem to indicate that at some time during the eighteenth century the building was covered with round butt shingles. However, other very definite evidence of square butt shingles, used for the west end, was accepted as a reason for their use throughout. It was recognized by the architects that wood shingles were exceedingly perishable, making it possible for the building to have had several sets of shingles during its life in the eighteenth century.*
SHINGLES IN THE EAST WING
Recent research by the Architectural Department reveals the common type of hand split shingles to have been cypress with round butts. A type of shingle similar in color and texture as developed for the Wythe House restoration and used on this job. This was done for lack of any definite evidence and to express the fact that this unit was at one time a separate and detached building.
DORMER WINDOWS
There were no dormer windows on the West Unit and the Central Unit.
EAST WING DORMERS
The roof line indicated on the brickwork of the East Elevation of the Central Unit showed this building to have been a 1 ½ story building, on which dormer windows were the rule during the eighteenth century in this locality. The type of dormer developed for this building is similar to the original old dormers, as on Captain Orr's Dwelling and for the Bracken House.
CORNICE
The cornice on the main façade is a continuation of that on the west end. See under West Elevation for discussion of this feature. 17 The cornice of the East Wing is a simple type common in the eighteenth century in Tidewater Virginia. Examples of similar cornices on existing eighteenth century buildings are found on the Moody House on Francis Street and the John Blair House on Duke of Gloucester Street.
GUTTER AND LEADER
See West Elevation for discussion of this feature which was used the entire length of the house. Since eighteenth century buildings did not have gutters and leaders at the eaves, a base gutter similar to those used elsewhere on the building and as used at the Palace. See gutters under West Elevation.
WALL SURFACE
The belt board of the West and Central units was original and probably recalls the belt course as used on brick houses such as the Wythe or Allen-Byrd. This feature was retained with repairs and patches.
Some of the weatherboards of the South Elevation were deemed old. Those parts that were in sound condition were applied to the West Elevation. The old weatherboards were used as a model for the new ones, produced by the mill, for use on the front elevation.
CORNER BOARDS See West Elevation.
BRICK FOUNDATION See West Elevation.
BRICK NOGGING See West Elevation.
EAST WING DESIGN
Examination of the East Wing, assuming its date to be around mid-eighteenth century, gave a clue to the nature of the design and facing of this unit. It was assumed to be 1 ½ stories high with weatherboards beveled and beaded with approximately 6" to 7" to the weather. Cypress boards were used because typical for the period and for their durability.
18SOUTH DOOR AND STOOP, CENTRAL UNIT
Examination of original framing in the vicinity of a modern door reveal the following: at the west side of a center of a heavy hand hewn post, mortised, tenoned and pegged into the second floor beam, was found. About 4 ½ feet east of this member, there was found a mate to it. Thus, the width of the opening was established and the nature of its framing. The height of the door opening was also established by notches in the original post on the west side of the door. The molded members of the frame were made similar to existing old moldings from original parts of the unit. The panel mold for the door was adopted from known eighteenth century examples.
Foundations of the original front steps at this door were also uncovered. Fragments of stonework which we believe came from the original steps were also discovered on the property. From these findings the size and shape of the original steps were established and restored. The small size of the platform precluded the possibility that a porch roof was supported on columns.
DOOR HOOD
The door hood was based upon parts of old framing timbers which evidently extended southward beyond the face of the house. Although these had been sawed off, the original tenon was left in the mortise with a heavy iron pin driven through it. This evidence indicated a structural condition intended to carry a considerable amount of weight. It was the thought of the architects that it must have held a hood of some sort over the door. The hood itself with width and height of it established by framing was guided by a similar type of hood found at Tuckahoe, near Richmond (Goochland County).
SOUTH DOOR AND STOOP, EAST WING
This door with the transom over it is an adaptation of a typical door of the Williamsburg locality. The Blair House, Allen-Byrd House 19 And Captain Orr's Dwelling are precedent for it. No Foundations of a stoop were discovered in this location; therefore, an extremely simple and inconspicuous type of stoop was adopted from one found at the Wythe House.
WINDOWS, SECOND FLOOR WEST UNIT
See West Elevation for all details except sash. Both upper and lower sash of these windows, while probably not the originals, were old and were retained, with needed patches and repairs. This was done partially because of the insistence of the life tenant. It was also felt that while there was variation in size and details, that these resulted in sufficient interest to warrant their being reused.
WINDOWS, SECOND FLOOR, CENTRAL UNIT
The frames, sills, and interior trim of the three windows east of the one over the door were original and except for necessary repairs and patches were retained. The exterior trim, shutter stops, and shutters proved on investigation to be of late date and were removed. The taking away of shutter stops showed here, as in the case of the west end, the paint mark which accommodated and bordered a "backband" of the same size and shape as found on the North Elevation. The frames of some of these windows also indicated the nail holes and paint marks of original HL hinges for shutters. The sash rebate for these windows was the usual type with off-set stopping at the bottom of meeting rail for top sash, the lower sash being the one that operated.
The sash for these windows were exceedingly old. While there were inconsistencies in muntin bars and in operation, they were reused. See West Elevation for reasons.
WINDOW OVER ENTRANCE
When the architects examined this window, it was found to be modern. Indications in the paneling of the interior and rough framing showed it to be the location of an original window and 20 presumably similar in all respects to the windows to the east.
See dormer windows of East Wing. Other windows are as follows:
SECOND FLOOR WINDOWS
West Unit is the same for second floor windows of West Elevation except for sash. Sash of west window were old, probably not original, but retained because of age.
The sash for the two windows east of the above were modern; therefore, they were replaced with sash similar in all design respects to the original sash in the north windows on the first floor, West Elevation.
Central Unit is the same for second floor, except for sash which was found to be modern and was replaced with sash similar in all respects to original second floor sash.
East Wing windows are new, but typical eighteenth century type, following precedent of the Moody House example.
EAST ELEVATION
SHINGLES No shingles are on this elevation.
DORMER WINDOWS None.
CORNICE None.
GUTTER AND LEADER None.
WALL SURFACE
At the time of investigation this brick wall showed a clear line of a vanished A roof. The line was shown by old plaster and irregularities on the brick surfaces above the second floor. This determined the cornice height and pitch of the roof for the East Wing. The brickwork of this wall, from the foundations to the top, was a very complex problem. This was in all probability due to the early builder's solution of the unusual problem of adding a two 22 story brick end to a 1 ½ story building. An analysis of this solution reveals the following:
- 1.Several courses of the foundations of the west wall of the existing building were removed and the building was then shored.
- 2.The new east wall of the Central Unit was built partially on these foundations and the remainder on the ground beyond. A break occurred at the start of this new wall and the bonding changed from common bond on the west wall of the existing building to Flemish bond in the new east wall of the Central Unit.
- 3.Another break to the west wall occurred in the new part, approximately beneath the first floor beams. The bond of the wall again changed from the Flemish bond to English bond.
- 4.This English bond extended to approximately the underside of the original plate where another break to the east occurred. Here again the bond changed. This time it was back to Flemish. The east wall face above this last break was the original west face of the existing east wing. This Flemish bond brickwork was retained with only minor patches and repairs. See West Elevation for general notes on brickwork. In a general way, the mixture of bonds, revealed here, resembles the east wall of the Wren Building in its patchwork of English, Flemish and Dutch bonding.
OTHER ITEMS OF BRICKWORK
There were other characteristic items of interest on this wall. They are as follows:
- 1.The east face of the wall from the first to the second floor was unplastered. This seems to indicate the presence of some sort of framing to have existed between the face of the brickwork and the interior finish of the space to the east of the wall.
- 23
- 2.The east face of the wall from the second floor to the line of the roof was plastered. However, the brickwork directly behind the plaster was of such a rough texture as to indicate the fact that the structure and finish of the original East Wing was left intact and that this brickwork was added to the west face at the time when the original East Wing had been demolished. This also explains the presence of plaster above the probable second floor ceiling line of the East Wing.
SECOND FLOOR WINDOWS
The two windows which existed on this elevation at the time of the architects' investigation were modern and so were removed. The life tenant, however, requested a window to the north for the convenience of a modern bath. That was added in a location hidden from the main views of the house. This window was made as small and inconspicuous as possible.
FIRST FLOOR WINDOWS
There are no windows on the first floor.
DOORS BETWEEN UNITS
Investigation showed that the East Wing and the Central Unit never had any interior connecting doors; but since this restoration was primarily an exterior one, two connecting doors were put in; one on the first and the other on the second floor. The fact that these joining doors occur in closet results in no jarring note of incongruity. See Interior for discussion of principal interior features.
RAKE BOARD OF CENTRAL UNIT
The existing rake board was found to be old but was in such a dilapidated condition as to require its removal and replacement with a new duplicate.
CORNICE END BOARDS
The end boards for the cornice had completely vanished; therefore, a typical end board was selected from the locality and was added as a feature of the house. This was a simple end board similar 24 to one of the Greenhow-Repiton Brick Office (Debtor's Prison).
CORNER BOARDS
The corner boards at time of investigation were of such a state as to warrant their replacement with new ones. These as restored are duplicates of the old, original boards.
Note: Following eighteenth century practice for 1 ½ story buildings with an interior chimney, a 5-light double hung sash was designed for the gable end of the East Elevation. This sash is similar in all respects to those on the South Elevation. It repeats the gable type sash of the Brush-Everard House on Palace Green.
NORTH ELEVATION
(The several parts, including the Porch Chamber)
SHINGLES Shingles, as treated under the South Elevation, East Wing.
DORMER WINDOWS See South Elevation, East Wing.
CORNICE As for South Elevation, East Wing.
WALL SURFACE See South Elevation, East Wing.
NORTH DOOR AND STOOP Same as south door and south door stop for East Wing.
FIRST FLOOR WINDOWS These are the same as for South Elevation, East Wing.
CORNER BOARDS See South Elevation, East Wing.
ROOF OF WEST UNIT (OLDEST PART)
During the construction of the roof for this portion of the house, there were found evidences for a unique type of roof. The vertical face of the east wall of the original roof was found to extend vertically beyond the top of the original roof. The east of this vertical wall was covered with hand split, beveled weather 26 boards (wainscoting) of oak. The north and south parts of the roof at this wall followed the pitch of the original roof giving a small gable to the east above the original cut off hipped roof.
PORCH CHAMBER OF WEST UNIT
Wall surface, belt board, corner boards are similar to antique ones existing on the house. Windows repeat old ones of West Unit, second floor.
NORTH STOOP
Archaeological excavations in this area (west end) revealed evidences of steps with wood nosing, from grade level to the basement.
BASEMENT ENTRANCE
The entrance to the basement was directly under the Porch Chamber. While open stairs to basements were not the eighteenth century rule, open exterior steps with wood nosings were a common eighteenth century feature as at the Palace of the Governors. With minor adjustments due to grade conditions, an open type of basement 27 stair was developed following eighteenth century models. For details such as arch and vault and basement door, examples from local buildings were followed. A simple wrought iron handrail was installed for practical reasons, as well as to carry out eighteenth century character and details for similar conditions.
WINDOWS, WEST END OF NORTH FA?ADE
The west window of the second floor was repaired and reused (see West Elevation). The east window of this façade is new, designed to fit into openings as indicated by interior paneling (of the room behind). The details are similar to existing old counterparts, found elsewhere in this West Unit.
WINDOWS, FIRST FLOOR OF WEST UNIT
East window of the West Unit is new, similar in all respects and details to existing antique windows, found elsewhere on this west façade.
WINDOWS OF CENTRAL UNIT, NORTH SIDE
The two easterly windows of the central part of the north façade, first floor, were repaired and reused. A third 15-light window was also repaired by making it similar to original antique sash found elsewhere in the Center Unit.
STAIRHALL WINDOW
The frame and head of this window were the only original parts of this unit, remaining for investigation. Original parts were repaired and reused. The necessary new parts, sash, sill, muntins, etc., were made similar in all respects to existing antique counter parts from elsewhere in this Center Unit.
FIRST FLOOR WINDOWS OF CENTRAL UNIT
The two easterly windows of this unit, first floor, were renewed with new sash similar in all respects to existing antique sash found elsewhere in this unit. The third window was new and made similar to the above. The precise location of this window was dictated by the paneling inside. See illustration of wall with weatherboarding removed.
28NORTH PORCH OF CENTRAL UNIT
Investigation of original stud framing of the Central Unit revealed notches on the exterior face which clearly determined the location and pitch of the roof for an appendage of some sort extending to the north.
WALL SURFACE
West and Central Units have weatherboarding which is similar to all other weatherboarding; see South and West Elevations for a full discussion of wall surface. The corner boards are the same in size and detail as for the West Elevation.
BRICK FOUNDATIONS AND NOGGING
The exposed brickwork for foundations is the same for the West Elevation. Where nogging occurs within the wall (for insulation), its character was found to be the same throughout the building. See West Elevation for discussion.
EAST WING
See South Elevation.
PORCH CHAMBER OF WEST UNIT
Examination of old framing for the Porch Chamber, including the existing cornice, archaeological foundations, etc., revealed the following:
Framing : Several joists at the second floor had been sawed off, indicating that they had originally extended to the north. These joists occurred between large 5" x 8" studs, 8'-0" apart. They had a line of weathering about the center of the exterior face, indicating a possible vertical board on the inside of this line.
Cornice : The cornice above this area had been patched and there were indications at the ends of this area of a cornice similar to the main cornice having returned into it.
Archaeological Excavations : Adjacent and to the north of the above, excavations revealed several periods of foundations. The first period of these was a rectangular form 8'-0" along the building and projecting about 5'-2" to the north.
29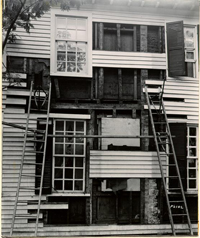 NORTH ELEVATION OF WEST UNIT OF THE PEYTON RANDOLPH HOUSE, SHOWING THE FACE OF THE EXTERIOR WALL PARTIALLY STRIPPED OF ITS WEATHERBOARDING. THE FRAME OF AN OLD HOUSE SUCH AS THIS HELD CLUES TO ITS ENTIRE HISTORY FROM THE TIME OF ITS ORIGINAL CONSTRUCTION.
NORTH ELEVATION OF WEST UNIT OF THE PEYTON RANDOLPH HOUSE, SHOWING THE FACE OF THE EXTERIOR WALL PARTIALLY STRIPPED OF ITS WEATHERBOARDING. THE FRAME OF AN OLD HOUSE SUCH AS THIS HELD CLUES TO ITS ENTIRE HISTORY FROM THE TIME OF ITS ORIGINAL CONSTRUCTION.
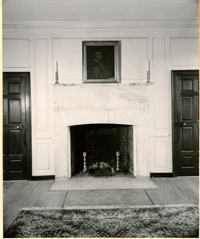 LIVING ROOM, FIRST FLOOR, CENTER UNIT, EAST WALL SHOWN. THE PANELING AND WALNUT DOORS ARE ORIGINAL. THE SEVERELY SIMPLE AND STRIKING CHIMNEY PIECE IS OF MARBLE AND IS ALSO ORIGINAL. THE JAMB PIECES ON EITHER SIDE OF THE FIREPLACE OPENING ARE OF MARBLE. THE HEARTH WAS FOUND TO BE OF MODERN CEMENT. IT WAS REPLACED WITH ONE OF SOAPSTONE. THE FIREPLACE ITSELF WAS LINED WITH BRICK RUBBED DOWN TO A SMOOTH SURFACE AND LAID WITH THIN MORTAR JOINTS.
LIVING ROOM, FIRST FLOOR, CENTER UNIT, EAST WALL SHOWN. THE PANELING AND WALNUT DOORS ARE ORIGINAL. THE SEVERELY SIMPLE AND STRIKING CHIMNEY PIECE IS OF MARBLE AND IS ALSO ORIGINAL. THE JAMB PIECES ON EITHER SIDE OF THE FIREPLACE OPENING ARE OF MARBLE. THE HEARTH WAS FOUND TO BE OF MODERN CEMENT. IT WAS REPLACED WITH ONE OF SOAPSTONE. THE FIREPLACE ITSELF WAS LINED WITH BRICK RUBBED DOWN TO A SMOOTH SURFACE AND LAID WITH THIN MORTAR JOINTS.
With this evidence, a tower or porch chamber was designed as a restoration. This feature, as is well known, was a common seventeenth and early eighteenth century feature as at Bacon's Castle and Christ Cross, both within thirty miles or so of Williamsburg.
SHINGLES
The shingles on this roof are the same as were discussed under West Elevation and South Elevation.
DORMER WINDOWS There are none.
CORNICE
This is entirely new, designed to correspond with cornice of the south and west façades. See discussion under West Elevation.
GUTTER AND LEADER See West Elevation.
NORTH PORCH
Archaeological excavations uncovered foundations directly under the stud notches. This porch was found to be rectangular in form, about 6'-3" to the north and 8'-1" east to west.
The porch was reconstructed over the indicated foundation area and within the limits of the stud notching.
BULKHEAD
The archaeological diggings adjacent to the east side of the above porch showed clearly indications of a typical eighteenth century stairway to the basement, with brick steps and wood nosings. Within the limits of the old foundation, a simple frame and doors of colonial type were installed.
NORTH DOOR
At the time when the architects undertook investigation of the house (north façade), a modern door existed within the area discussed. Examination of the antique stud framing revealed this to be the precise location of the original door. This view was supported by the framing indications and by the paneling of the interior. The molded members of the architraves were made similar 31 to those from elsewhere in the house. The molding for the panels was made similar to those of the exterior doors.
WEST UNIT ROOF
Evidence for the same type of roof as was shown on the West Elevation. See West Elevation for discussion.
West Unit - see West Elevation.
SHINGLES
Central Unit - see South Elevation.
East Wing - see South Elevation.
West Unit - none.
DORMER WINDOWS
Central Unit - none.
East Wing - see South Elevation.
West Unit - see West Elevation and Porch Chamber.
CORNICE
Central Unit - see West Elevation.
East Wing - see South Elevation.
West Unit - see South Elevation.
GUTTER AND LEADER
Central Unit - see South Elevation.
East Wing - see South Elevation.
WALL SURFACE
For West and Central Units, the belt board is as discussed under South Elevation; weatherboards as under south Elevation.
32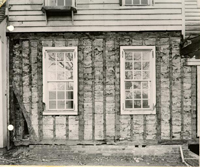 CENTER SECTION, NORTH ELEVATION, SHOWING A FILLING OF BRICK BETWEEN STUDS AND WITHIN THE WALL. THIS WAS KNOWN AS "BRICK NOGGING." THE ABOVE ILLUSTRATION SHOWS THE LOOSE NATURE OF THIS NOGGING WHICH UNDOUBTLY ADDED TO ITS INSULATION VALUE. THE HEAVY UPRIGHT TIMBERS ON EITHER SIDE OF WINDOW OPENINGS RECALLS AN EARLY FRAMING PRACTICE WITH MORTISES AND WOOD PINS. THE BRACING AT LEFT INDICATES AN EARLY ANGLE-WALL. BRICKWORK FOR THE EAST END OF THE CENTER SECTION IS VISIBLE BETWEEN THE UPRIGHTS AND BELOW THE DIAGONAL BRACE.
CENTER SECTION, NORTH ELEVATION, SHOWING A FILLING OF BRICK BETWEEN STUDS AND WITHIN THE WALL. THIS WAS KNOWN AS "BRICK NOGGING." THE ABOVE ILLUSTRATION SHOWS THE LOOSE NATURE OF THIS NOGGING WHICH UNDOUBTLY ADDED TO ITS INSULATION VALUE. THE HEAVY UPRIGHT TIMBERS ON EITHER SIDE OF WINDOW OPENINGS RECALLS AN EARLY FRAMING PRACTICE WITH MORTISES AND WOOD PINS. THE BRACING AT LEFT INDICATES AN EARLY ANGLE-WALL. BRICKWORK FOR THE EAST END OF THE CENTER SECTION IS VISIBLE BETWEEN THE UPRIGHTS AND BELOW THE DIAGONAL BRACE.
INTERIOR
 FIRST FLOOR PLAN, PEYTON RANDOLPH HOUSE. ROOMS ARE DESIGNATED WITH PRESENT DAY TITLES. THE THREE DIVISIONS OF THE HOUSE SHOULD BE NOTED.
FIRST FLOOR PLAN, PEYTON RANDOLPH HOUSE. ROOMS ARE DESIGNATED WITH PRESENT DAY TITLES. THE THREE DIVISIONS OF THE HOUSE SHOULD BE NOTED.
BASIS FOR INTERIOR RESTORATION OF WEST AND CENTRAL UNITS
In general, there were abundant existing details of the original or very early interior to accurately restore walls, floors, trim, etc., to an original appearance for almost all of the rooms. These existing details consisted of trim, moldings and paneling.
STAIRS
The stairways in both the West and Central Units were not original but were in the locations where first built and in their renovations the features of the stairways as found were followed.
FLOORING
The flooring throughout both the Central and West Units was old and believed to be original. It was therefore retained with minor repairs and surface finish.
34FRAMING
The framing of walls, roof and floors for both the West and Central parts was considered original, and, except for repairs, was retained. All needed new members were made similar to the replaced original pieces. The joining of the new framing pieces was not mortised but put together in a modern manner in order to follow current carpentry practice and for actual strengthening of the frame by straps, bolts and nailing.
In the basement no attempt was made at restoration to original appearance. The floor of concrete was lowered where modern equipment required and a new concrete slab floor was put in place as paving where needed. The exterior face of the basement walls was saturated with waterproofing to the grade line, and brickwork not exposed to the exterior was of a modern, common brick sort.
Color research was undertaken for all inside wood surfaces. The results of these findings are listed in the following account under each room. The actual colors applied to walls and woodwork in the final result was not always a true copy of the discovered shades. This was because the life tenant had certain special color requests that were insisted upon. In general, the color results were satisfactory and in the manner of eighteenth century finish.
35Detailed accounts of the spaces on the first and second floors are as follows:
FIRST FLOOR, LIVING ROOM
PANELING
The paneling of all four walls of this room is old and original. They are in an excellent state of preservation. With minor repairs, all paneling was retained without modification. Except for the west window in the north wall, the window architraves are original. A crudely installed modern doorway existed at this bay, but the size and shape of its frame indicated a window similar to the others in the room to have once existed here. Exterior notes under North Elevation cover the subject of windows.
The paneling of this room continues from floor to ceiling. There is also a full box cornice. There is, in addition, a baseboard, also dado and chair rail.
MANTEL
The mantel on the east wall is of marble and is deemed original. Its material was fairly common for Williamsburg with known marble examples in the Wythe House, Brush-Everard House and John Blair House. There were some cracks in the marble fabric. These were carefully repaired and then put in place. The jamb pieces were also of marble (as at the Benjamin Waller House). These pieces were reused after necessary repairs were made.
36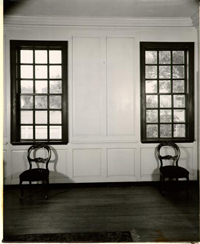 LIVING ROOM, FIRST FLOOR, CENTER UNIT, SOUTH WALL SHOWN. THE PANELING, FLOORS AND TRIM IN THIS ROOM ARE COMPLETELY OLD AND ORIGINAL. DOORS, SASH AND THEIR SURROUNDING TRIM ARE OF WALNUT.
LIVING ROOM, FIRST FLOOR, CENTER UNIT, SOUTH WALL SHOWN. THE PANELING, FLOORS AND TRIM IN THIS ROOM ARE COMPLETELY OLD AND ORIGINAL. DOORS, SASH AND THEIR SURROUNDING TRIM ARE OF WALNUT.
HEARTH
The fireplace opening and hearth were investigated with the following modifications: The existing hearth was found to have been put together with modern cement. It was therefore replaced with one of soapstone, following the examples of the eighteenth century as at Coke-Garrett House. The jambs of the fireplace opening were of ground brick, which, with needed repairs, were saved.
CEILING
The old plaster ceiling was replaced with one of new plaster on metal lath.
BASEBOARD
The baseboard was old but required some patching and refinishing. Where new baseboard was needed, the same was made to match the antique parts.
DOORS AND TRIM
It was a stroke of good fortune that practically all interior doors were old and original. These were carefully repaired and reused.
METAL WORK ON DOORS
Wherever original hardware was found in place, it was retained. Old hardware was used wherever found in place. New hardware was made after the pattern of original pieces. For hardware types, see Specifications in files of the Architectural Department.
COLOR
Investigation of the layer upon layer of paint revealed the following facts: Almost all original woodwork was given a primer coat of red (Spanish brown) paint; second coat of yellow-buff #1005; third coat, lighter buff; fourth, various shades of white or ivory. The baseboard was finished the same shade as the paneling above. Doors, door trim, sash, window trim finished as a walnut stain for first coat. The top layers over the doors, trim, etc., was found to be of paint. The reader should recall that woodwork noted as having 38 had a treatment of walnut stain was actually walnut. It was a pleasing revelation to have scraped down through the paint layers to the original semi-precious walnut.
FIRST FLOOR, PARLOR, SOUTHEAST ROOM, WEST UNIT
The flooring of the Parlor was found to be original, consisting of tongue and groove pine flooring boards, averaging about 6 ½" wide. The floor was retained as found with some patching and replacements of occasional pieces.
The plastered ceiling is new. Modern plaster was applied
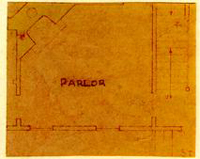
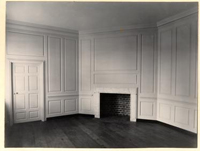 PARLOR, FIRST FLOOR, SOUTHEAST ROOM. WEST UNIT. PHOTOGRAPH TAKEN AFTER COMPLETION OF RESTORATION.
39
over metal lath but was given a semi-rough finish to resemble old plaster.
PARLOR, FIRST FLOOR, SOUTHEAST ROOM. WEST UNIT. PHOTOGRAPH TAKEN AFTER COMPLETION OF RESTORATION.
39
over metal lath but was given a semi-rough finish to resemble old plaster.
PANELED WALLS
The paneling for all of the walls of this room, excepting the mantel and north walls, existed and so was retained with minor repairs. The modern door architrave on the east wall was replaced with one similar to those within the house (central or west part) that were original. The trim of windows and doors were made identical, with the old serving as the model.
PANELING OF NORTH WALL
Framing of the studs indicated the size and location of an earlier door. The details of this door and its paneling were made similar to those details of the other original walls.
MANTEL WALL
The existing paneling of the west wall was indicated as a profile on the stile at the north end. The length of mantel was determined by the chimney which was tied into points above. The stile was derived from the west wall. The paneling where new as required was fashioned of old material, some of which was thought to have been salvaged from this same wall. The remainder was made to match antique woodwork in this room.
MANTEL DETAILS
The mantel installed in this room is a simple 7 ¾" wide marble "surround." It was procured by the architects from a Baltimore dealer, its 3'-6" width corresponding with that of the Parlor fire place.
HEARTH
The fireplace opening was made to repeat known eighteenth century examples in the town. The hearth is of brick, laid as in countless Williamsburg examples such as the Wythe, Barraud and Coke Garrett hearths. The jambs of brick taper slightly toward the back.
40CORNICE
The entire cornice was found in place and so was retained without modification.
BASEBOARD
Most of the baseboards of the house and of this room were old and were reused. They conform to the typical Williamsburg base, with a ½" mold at top.
DOCKS
The doors in the east and west walls were original and with necessary repairs were retained. The door in the north wall is a repaired old door found elsewhere in the house.
WINDOWS
Both of the south windows have their original architraves, stools and aprons. The sash itself (as was often the case) was a replacement at some unknown date. New sash were installed, similar in their sections to those of original windows of this unit.
COLORS
The original scraped paint sequence is as follows: first coat, red primer; second coat, gray #616; third coat, buff #1005; fourth coat, dark olive green #993; the baseboard is the same as wall woodwork. The hall door alone was stained walnut.
FIRST FLOOR, LIBRARY, NORTHEAST ROOM, WEST UNIT
PANELING
Much of the paneling of this room was old, with a few pieces moved from their original locations. After the correct locations of the door and window openings were determined by indications of old stud framing, the antique portions were
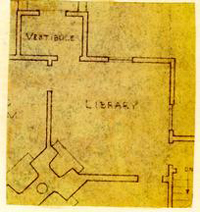 41
shifted to locations that agreed with these openings. Necessary new paneling was made similar in all respects to the existing old work.
41
shifted to locations that agreed with these openings. Necessary new paneling was made similar in all respects to the existing old work.
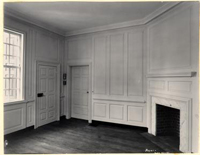 LIBRARY, FIRST FLOOR, NORTHEAST ROOM, WEST UNIT. NORTHWEST WALL AND MANTEL ARE SHOWN.
LIBRARY, FIRST FLOOR, NORTHEAST ROOM, WEST UNIT. NORTHWEST WALL AND MANTEL ARE SHOWN.
CORNICE
All members of the cornice except the top or crown mold were original. With necessary repairs the cornice was kept in its original position. The new crown molding was made similar in all respects to the antique molding from the northwest room of this same unit.
CEILING
The ceiling of the room is new, with modern plaster applied to metal lath.
CHAIR RAIL
The authenticity of the chair railing is questionable but due to its interesting and original shape (Carpenter-Colonial) it was retained.
42BASEBOARD
The baseboard at the time of investigation was considered modern. This was replaced with a new beaded baseboard, duplicating the original ones of other rooms of the West Unit.
DOORS AND WINDOWS
As mentioned under Paneling, the doors and windows at the time of their study by the architects were considered modern. Their locations, judging by the stud framing, was thought to be old and original.
DOOR AND WINDOW TRIM
The door in the south wall was old, repaired and reused. All other doors are new, made as duplicates in every respect of existing antique doors from this same West Unit. The trim for all doors and windows, except the door in the east wall, was made to duplicate the antique trim from the southeast room or Parlor. The trim for the door in the east wall was made to match the interior trim from the Central Unit.
MANTEL WALL
The face of this wall was determined partially by indications on the paneling of the room on the second floor, directly over this room, and by the solution worked out for the masonry part of the chimney, which tied all known points together from basement to roof.
The marble fireplace surround was here again made to match the antique marble fragments found on the site. The use of marble around the opening was based on common eighteenth century practice for Williamsburg and the Tidewater.
HEARTH AND FIREPLACE
The hearth size was indicated by the ending of the original flooring and by the subfloor framing. The hearth was surfaced with brick laid on sand with a usual pattern found in this locality. Since there was no indication of fireplace size, the opening was
43
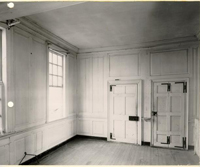 LIBRARY, FIRST FLOOR, NORTHEAST ROOM OF WEST UNIT. THE NORTH AND EAST WALL ARE SHOWN. THIS PHOTOGRAPH WAS MADE BEFORE RESTORATION AND REVEALS THE SURPRISINGLY COMPLETE AND ORIGINAL CHARACTER OF PANELING, TRIM, BASEBOARD AND DOORS, ETC.
44
determined by the paneling. The opening, also, was made to relate to the hearth, in true eighteenth century manner.
LIBRARY, FIRST FLOOR, NORTHEAST ROOM OF WEST UNIT. THE NORTH AND EAST WALL ARE SHOWN. THIS PHOTOGRAPH WAS MADE BEFORE RESTORATION AND REVEALS THE SURPRISINGLY COMPLETE AND ORIGINAL CHARACTER OF PANELING, TRIM, BASEBOARD AND DOORS, ETC.
44
determined by the paneling. The opening, also, was made to relate to the hearth, in true eighteenth century manner.
COLORS
Investigation of the paint layers of this room revealed the following:
Sequence A as follows: first color, buff #1005; second color, blue-green #389, but softer, less intense.
Sequence B as follows: first color, red primer; second color, blue-green #389 as in A; third color, buff #1005; fourth color, grass green (not recorded by matching).
FIRST FLOOR, MUSIC ROOM
This is a northwest room on the first floor of the West Unit.
PANELING
The paneling for the north and west walls was for the most part original, and so, with necessary repairs was reused. The main change in the north wall consisted of the removal of a modern cabinet and the filling out of this space with paneling similar in all respects to the original paneling.
The east, south and mantel walls were of modern paneling at the time of investigation and were replaced with pine paneling that matched closely the original from the north and west walls of the room. The wall facing is thus a combination of old and new paneling; the latter is a duplicate of the old.
45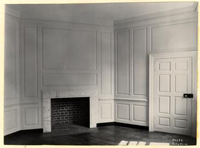 MUSIC ROOM, FIRST FLOOR, NORTHWEST ROOM IN WEST UNIT, AFTER RESTORATION.
MUSIC ROOM, FIRST FLOOR, NORTHWEST ROOM IN WEST UNIT, AFTER RESTORATION.
CORNICE
The cornice is original and is a simple box cornice surrounding the room. It was gone over carefully to find any defects or open joints. These were repaired.
CEILING
New plaster was applied over metal lath for the ceiling. This was done for reasons of fire safety and permanence. A slightly rough surface was achieved by the use of wood darby for final finish.
CHAIR RAIL
The molded chair railing in this room was found to be original. It was gone over, repairs made and reset in a uniform manner.
BASEBOARD
The baseboard is old and was deemed original. Where a new base for parts was needed, it was made to match the original.
WINDOWS AND TRIM
The sash, architraves, frames, etc., of all three of these windows were original and with necessary repairs were reused. The paneling below the window on the north wall had been altered and so
46
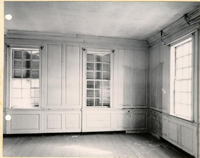 MUSIC ROOM, FIRST FLOOR, NORTHWEST CORNER OF WEST UNIT; THE NORTH AND WEST WALLS ARE SHOWN HERE BEFORE RESTORATION WAS STARTED. THE EXCELLENCE OF WOODWORK SHOULD BE NOTICED, WITH PROJECTING DADO BENEATH WINDOWS AND BOX CORNICE REQUIRING FEW REPAIRS.
47
was rebuilt to match the windows of the west wall.
MUSIC ROOM, FIRST FLOOR, NORTHWEST CORNER OF WEST UNIT; THE NORTH AND WEST WALLS ARE SHOWN HERE BEFORE RESTORATION WAS STARTED. THE EXCELLENCE OF WOODWORK SHOULD BE NOTICED, WITH PROJECTING DADO BENEATH WINDOWS AND BOX CORNICE REQUIRING FEW REPAIRS.
47
was rebuilt to match the windows of the west wall.
DOOR AND TRIM
The door and trim of the south wall are new. They were made to duplicate original details from elsewhere in this West Unit. The door in the east wall is an antique door from elsewhere in the building (West Unit). The trim for this door was made new so as to match existing antique trim from this West Unit.
MANTEL, FIREPLACE AND HEARTH
For these details see notes on Parlor. These features for the Music Room were worked out in the same manner.
COLORS
The paint color sequence was found on investigation by scraping and microscopic examination to be as follows:
Woodwork: first layer, red primer; second layer, gray #616; third layer, buff like sample #1005. The color samples produced at the Peyton Randolph House may be examined in the Paint Shop, Colonial Williamsburg.
FIRST FLOOR. WEST STAIRHALL
STAIRS
See General Notes on West and Central Units. The stairway, although old, was not original.
WALLS AND CEILING
For the ceiling, plaster was applied to metal lath for fire safety and permanence. Walls, too, were plastered on metal lath. This is one of the few rooms of the house with an absence of paneling.
BASEBOARD
The base of the wall board is beaded and is a duplicate of originals from elsewhere.
48CHAIR RAIL
The chair railing is modern but is of similar profile to that of the Library (Northeast Room, West Unit) and so was retained.
CORNICE
The existing antique full box type cornice was repaired and reinstalled.
DOORS AND TRIM
See Exterior, West Elevation, North Elevation and South Elevation for discussion of outside doors and trim.
The door in the east wall to the Parlor was identified as an antique door. With necessary minor repairs this door was reused, but installed correctly. The door and trim in the north wall was modern and was replaced with a new door and trim similar to those details from elsewhere in the building.
WINDOW AND TRIM
The frame, sill and architraves for the south window were found to be old and with needed repairs were reused. The sash was not original but was of sufficiently early character* to justify their being repaired and reused.
COLOR
The original paint color sequence in the West Stairhall revealed the following: for woodwork, the first color was red primer; second color, buff #1005; third color, a typical wainscot brown.
FIRST FLOOR, MAIN STAIRHALL
STAIRS
These stairs are not original but follow in general the apparent lines of typical eighteenth century stairs. They were newly built at some unknown time. A difference from authentic old and 49 original stairs consists in the type of landing used. The landing, according to discovered notches in the stud work of the north wall, was divided by either one or two risers which would naturally change the runs from the first floor to landing and landing to second floor. However, since this restoration was primarily that of the exterior, the existing stairway was retained.
PANELING
The paneling of this hall was original. It was retained with necessary repairs except for the dado cap which was modern and so was replaced with one of eighteenth century character and of profile similar to molding from elsewhere in this unit. The. paneling from the south wall had disappeared along with the door and trim. A wainscot, similar in all respects to the existing antique work, was installed.
DOORS AND TRIM
For door and trim in Main (first floor) Stairhall, see South Elevation for south door; see North Elevation for north door; see Living Room, First Floor, for east door; see Parlor and Library for west doors.
BASEBOARD
The existing antique baseboard was repaired and reused, with some new additions to match the old.
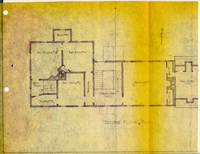 PLAN OF THE SECOND FLOOR. THE PRINCIPAL BEDROOMS CAN BE REACHED FROM THE MAIN STAIRHALL. THE ROOMS OF THE WEST UNIT ARE ALSO ACCESSIBLE BY WAY OF THE WEST STAIRHALL. THE EAST WING HAS ITS OWN CENTER HALL.
PLAN OF THE SECOND FLOOR. THE PRINCIPAL BEDROOMS CAN BE REACHED FROM THE MAIN STAIRHALL. THE ROOMS OF THE WEST UNIT ARE ALSO ACCESSIBLE BY WAY OF THE WEST STAIRHALL. THE EAST WING HAS ITS OWN CENTER HALL.
PANELING OF SECOND FLOOR HALL
The paneling of the second floor hall was also original and with needed repairs was reused, except at the south window and west door. See below, under the heading of west door and south window.
CORNICE OF SECOND FLOOR HALL
An original cornice existed in the upstairs hall. It was repaired as required and reused. Necessary new moldings on the west wall were made similar to the original.
BASEBOARD
The baseboard in the upstairs hall was found to be partially original. Necessary new base duplicates were added.
DOORS AND TRIM
The door and trim in the east wall is original and was left undisturbed, except for resetting and repairs. The doorway in the west wall of the upstairs hall is original except for the architraves. These were made of walnut, similar to those of the door in the east wall.
WINDOWS
The window in the south wall was modern but was in the location of an original. A window similar in all respects to those of Bed Room #1 was installed here. Since the panel under this window had been removed, a new one of similar mold and pattern to those existing was used here. The sash here was made of walnut, as were also the architraves, stool and apron. The window on the landing between the floors was partially original. See North Elevation.
PANELING LANDING BETWEEN FLOORS AND ALONG RUNS OF STAIRS
The paneling at landing between floors was old but not original. Since the stair was retained, this later paneling was kept in place, following repairs and needed adaptations to the window.
The paneling along the runs of stairs was found to be modern but in the classical tradition. It was repaired and reused.
COLORS
The woodwork throughout the Main Stairhall revealed: first color, red primer; second color, gray #616; third color, dark olive 52 green #993; fourth color, blue-green similar to #389 but softer, less intense and lighter. The second floor sash and trim with their walnut muntins, architraves, etc., were finished a natural walnut color. The large circular headed window at the landing had the frame and architraves of pine and the sash of walnut.*
CEILING AND WALLS OF HALL, SECOND FLOOR
The walls and ceiling of the Main Stairhall, second floor, were plastered on metal lath, as below stairs and throughout the house.
SECOND FLOOR, BED ROOM #1, CENTRAL UNIT
PANELING
The paneling on all walls of this room was original, and with minor repairs was reused. As in the living room, first floor, the paneling (stiles, rails and panels), baseboard, chair rail and cornice were of pine. The door and window architraves, door sash, stools and aprons were of walnut.
MANTEL, FIREPLACE AND HEARTH
The fireplace surround, mantel and hearth were found to be modern replacements. A new narrow surround of profile similar to the chair rail was used. The fireplace and hearth were rebuilt with face brick similar to that made for the exterior of foundations and chimneys.
53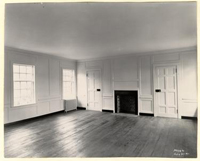 BED ROOM #1, SECOND FLOOR, CENTRAL UNIT. THE PANELING ON ALL WALLS OF THIS ROOM WAS ORIGINAL.
BED ROOM #1, SECOND FLOOR, CENTRAL UNIT. THE PANELING ON ALL WALLS OF THIS ROOM WAS ORIGINAL.
CEILING
The existing plaster on ceiling was removed and replaced with a modern plaster applied to metal lath.
DOORS AND TRIM
All doors and trim of this bed room were found to be old and original and so were retained.
WINDOWS
The window architraves of the bed room are original ones, repaired where needed and so reused. The sash in all windows, except for the west window of the north wall, were old and although not all original, were, nevertheless, repaired and reused. For the west window of the north wall a walnut sash similar to originals from elsewhere was used.
DOORS AND TRIM
All doors and trim were original and, with necessary repairs, were reused.
54WINDOWS
The windows and their trim and sash were old. They were reused with repairs as conditions demanded.
COLORS
The sequence of original colors is as follows:
Woodwork: first coat, a red primer; second coat, buff; third coat, bright blue-green.
Doors: (1) to passage and their trim, a natural walnut finish; (2) to bath, same as woodwork.
Windows: The sash finished in a natural walnut; trim of pine was painted the same as woodwork.
GENERAL NOTES
In general, this small bed room was not considered of sufficient importance to warrant the expense of complete restoration.
SECOND FLOOR, BED ROOM #3, WEST UNIT
PANELING
The paneling of all walls except for the mantel was original and with minor patching and finish was reused. At the east end of the north wall there was evidence of early patching and repairs or a possible change from the original. This change was probably made when the porch chamber was removed and a door in this wall was closed up. This obvious alteration to the paneling was retained and the door to the porch chamber omitted in this room. The main reason for this decision was the convenience of arrangement of plan. Access to a bath from Bed Room # 4 would have been impossible except for this.
BASEBOARD
The baseboard found here was considered original and was retained intact.
CORNICE
The cornice in this room at time of investigation consisted of a modern crown mold. A mold of colonial character from Bed Room #4 55 was used as precedent and as model.
MANTEL, FIREPLACE AND HEARTH
The extent of the paneling was determined from paint lines on the south and east walls. The fireplace was determined by indication on the original flooring. This showed the limits of the hearth. A fireplace surround of typical eighteenth century molding was adopted. The paneling was made similar to the existing antique work on the other walls of the room.
CEILING
A new ceiling of plaster on metal lath was installed. The finish resembles that of early plaster work.
DOORS AND TRIM
The doors and trim were original. These features were retained unaltered.
WINDOWS AND TRIM
The architraves, stools, etc., were original and with necessary repairs were reused. The antique sash in some cases was complete; in others, the lower sash was repaired and reused. Where modern sash was found, it was replaced with new sash, modeled after original examples.
COLORS
The sequence of original colors is as follows:
Woodwork: first coat, a red primer; second coat, buff #1005; third coat, a pale green ivory. This last coat may have been an undercoat for a fourth one as a glaze or fourth coat may have tinted it by proximity. The fourth coat was a blue-green, as light as #426.
SECOND FLOOR, BED ROOM #4, NORTHEAST ROOM (THE OAK ROOM), WEST UNIT
PANELING
The south and west walls and the greater part of the east wall were old and original and are of oak. All woodwork, with necessary repairs, was reused. The north wall was only partially original and
56
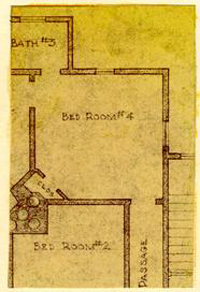 Required some new work to complete the wall facing. See account of design treatment under Doors and Windows.
Required some new work to complete the wall facing. See account of design treatment under Doors and Windows.
MANTEL WALL
At the time of investigation a modern corner closet existed in the southwest corner of the room. Marks on the end panels of the south and west walls indicated the extent of the original mantel wall. Lines in the original floor gave evidence of the original hearth. Using these limits, a fireplace and paneling could have been developed. The life tenant, however, requested a much needed closet in this location for the present time. A typical corner closet, eighteenth century in finish, was worked out and installed.
CORNICE
The cornice was original. It, with needed repairs, was retained.
57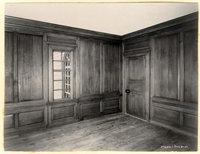 NORTHEAST ROOM, SECOND FLOOR, KNOWN AS THE OAK ROOM BECAUSE OF THE MATERIAL OF WHICH ALL WOODWORK OF ITS WALLS IS MADE. THE ROOM IS OF MODERATE SIZE (APPROXIMATELY 12 ½ X 12 ½ FEET). THE WIDE PANELING SHOWN HERE IS A CHARACTERISTIC OF THE FIRST HALF OF THE CENTURY. THE EXTENSIVE PANELING OF THE HOUSE SEEMS TO REFLECT PROSPERITY, AS WELL AS INTEREST IN THE AVAILABILITY OF A LIMITLESS WOOD SUPPLY THAT INCLUDED THE STRAIGHT GRAINED YELLOW PINE, OAK AND THE CABINETMAKERS CHOICE FOR FURNITURE AND FINE PANELING - WALNUT.
NORTHEAST ROOM, SECOND FLOOR, KNOWN AS THE OAK ROOM BECAUSE OF THE MATERIAL OF WHICH ALL WOODWORK OF ITS WALLS IS MADE. THE ROOM IS OF MODERATE SIZE (APPROXIMATELY 12 ½ X 12 ½ FEET). THE WIDE PANELING SHOWN HERE IS A CHARACTERISTIC OF THE FIRST HALF OF THE CENTURY. THE EXTENSIVE PANELING OF THE HOUSE SEEMS TO REFLECT PROSPERITY, AS WELL AS INTEREST IN THE AVAILABILITY OF A LIMITLESS WOOD SUPPLY THAT INCLUDED THE STRAIGHT GRAINED YELLOW PINE, OAK AND THE CABINETMAKERS CHOICE FOR FURNITURE AND FINE PANELING - WALNUT.
BASEBOARD
The baseboard was found to be original and so was retained without change or addition.
DOORS AND TRIM
The doors and trim in the south and west wall were original. The door and trim, as well as the paneling to the east, are new and were provided with wood finish to match existing antique counterparts. See Bed Room #5 for explanation of this door. The closet door and trim are also new, see Mantel Wall above.
pages 57A & 57B inserted here for information on Bedroom #2 (West unit, 2nd floor)
(Ignore everything else, as it is included elsewhere in report)
floor the panelling (stiles, rails and panels), baseboard, chair rail and cornice were of pine. The door and window architraves, doors, sash, stools and aprons were all of Walnut.
Mantel, Fireplace and Hearth: The Mantel surround, Fireplace and Hearth were all modern replacements at the time of investigation. A new narrow surround of profile similar to the chair rail was used. The fireplace and hearth were rebuilt with face brick similar to that made for the exterior of the foundations and chimneys.
Ceiling: The existing plaster ceiling was removed and replaced with one of plaster on Metal lath.
Doors and trim: All doors and trim were original and with necessary repairs were reused.
Windows: The architraves of these windows were original and with necessary repairs were reused. The sash in all windows except the west Window of the North wall were old and although not all the original were repaired and reused. For the West window of the North wall a walnut sash similar to originals from elsewhere was used.
Colors: The original paint sequence was as follows: Woodwork 1st Color Red Primer, 2nd Dark Olive Green #993 (SHN), 3rd Blue Green between samples #426 and #389. Doors, Door architraves, Windows and Window architraves, stools, aprons of natural finish walnut.
Bed Room No. 2 (West Unit 2nd Floor).
Examination of this room revealed that it had originally been panelled, but probably due to the dilapidated condition of the panels, the panels and panel mouldings were removed leaving the stiles and rails in place. The spaces left by the panels were then filled with plaster. This treatment was retained.
Mantel & Chimney: At the time of investigation no mantel or fireplace existed in this room. The original flooring however indicated the hearth of the original fireplace. The installations of a modern heating system made it necessary to omit one of the original fireplaces and since evidence for the appearance of this one was vague it was decided to omit the one in this room. The rectangular block of brick necessary for the chimney was carried through the room, the faces being treated similar to the existing walls similar to the way it was at the time of investigation.
Doors and trim: The doors were original and were repaired and reused.
57BWindows : The windows, trim and sans were old and with necessary repairs were reused.
Color: The sequence of original colors as follows: Woodworks: 1st color, Red Primer, 2nd Buff, 3rd Bright blue green. Doors: 1.To passage door and trim natural walnut finish. 2. To Bath same as woodwork 1. Windows, Sash Walnut? trim pine painted same as woodwork.
General Notes Bed Room No.2. In general this room was not considered of sufficient importance to warrant the expense of complete restoration at this time.
Bed Room No. 3 (West Unit 2nd Fl.)
Panelling: The panelling of all walls except the mantel wall was original and with minor necessary repairs was reused. At the east end of the North Wall there was evidence of early patching and repairs or a possible change from the original. This change was probably made when the porch chamber was removed and a door in this wall was taken out. This obvious change in the panelling was retained and the door to the porch chamber omitted in this Room. The main reason for this decision was the convenience of arrangement of plan. Access to a bath from Bed Room No. 4 would have been impossible except for this.
Baseboard: Original repaired and-reused.
Cornice: Consisted of modern crown mould at the time of investigation A moulding of profile similar to the antique crown mould of Bed Room No. 4 was used here.
Mantel, Fireplace & Hearth: The extent of the panelling was determined from paint lines on the South and East walls. The Fireplace was determined by indication in the original flooring showing the limits of the hearth. A surround of typical 18th Century mouldings was adapted. The panelling was made similar to the existing antique work on the other walls of the room.
Ceiling: A new ceiling of plaster on metal lath was installed.
Doors and trim: The doors and trim were original and with necessary repairs were reused.
Windows and trim: The architraves, stools, etc. were original and with necessary repairs were reused. The antique sash or all but the lower sash of the North Window of the West Wall were repaired and reused. This modern sash was replace with a new one similar in all respects to the originals.
WEST STAIRHALL AND BATH #2
BATH ROOM
See West Stairhall, First Floor. The modern Bath #2 was retained as it was found at the time of investigation. The paneled wainscot was repaired and reused also as it existed.
COLORS
The original paint sequence is as follows: first color, red primer; second color, buff; third color, gray.
In general, the practical necessity of a modern bath outweighed any consideration of authenticity of space use. Here as in heating, the idea of comfort for present day living was a consideration in giving the house its interior treatment.
PASSAGE
The passage to bed rooms of the West Unit from the main hall has an old cornice, chair board, baseboard, etc. These parts were repaired and reused. The wardrobe closet at the south end was also repaired and reused. See Hall and Bed Rooms for doors.
COLORS
The paint sequence for this space is as follows: first color, a red primer; second color, buff; third color, gray.
EAST WING
The restoration of all the units was exterior. This was particularly true for this section which had to be built entirely new on the lines of the existing old foundations. The interior here was primarily arranged for convenience of living. The general lines of the apparent original plan were, however, held without noteworthy alteration. A main deviation was in the omission of restoration of some fireplaces.
59The original central chimney probably contained five fireplaces, distributed as follows: one in the basement, two on the first and two on the second floors. The other changes from the original being the installation of a modern bath room and a kitchen on the first floor, also a bath on the second floor. Since this East Wing was necessarily less of an interior restoration than the rest of the building, the items as set out below are those of most importance and explain that, while an accurate interior restoration was not attempted, an interior of eighteenth century character was produced.
STAIRHALL AND STAIRS
The stairhall and stairway of this East Wing are not old. The details are based on colonial examples as follows: handrail, string board and second floor gallery are as in the Moody House on Francis Street. The balustrade is based upon an example in the Brush-Everard House and in the Marshall House, both in Williamsburg.
60The handrail at the second floor gallery is from the Taliaferro-Cole House. The tread nosing is a standard detail, after eighteenth century practice. Its actual inspiration was Hillsboro, King and Queen County, Virginia.
EAST WING, FIRST FLOOR (DESIGN ITEMS)
Typical Door Trim : This kind of door trim was fashioned after the eighteenth century examples, particularly that of the Moody and Bracken houses on Francis Street.
Typical Window Trim : The casing for windows was similar to that of the Dr. Barraud House and Bracken House in Williamsburg. They are typical of window trim of the eighteenth century.
Interior Door Panel Molds : These moldings recall and repeat similar molds of antique doors of the oldest parts of the Peyton Randolph House.
Chair Rail : The chair railing is largely from the examples found in the old parts of the house. The contour resembles railing from the Croaker House near Toano.
Mantel (Living Room) : This mantel is an adaptation as follows: The surround was modeled on that of an old mantel from Belle Farm in Gloucester County, Virginia. The overmantel and shelf is a simplified adaptation of a type used in New Castle, Delaware, as well as in Williamsburg itself, in numerous preserved and restored old buildings.
Baseboard : The baseboard throughout the house is a typical board, usually 1 1/8" in thickness, approximately 6" in height when installed, and with a ½" bead worked on its upper edge.
EAST WING, SECOND FLOOR (DESIGN ITEMS)
Typical Door Trim : This was mostly restored so as to be uniform throughout the East Wing. The contour of the mold resembles the door trim of the St. George Tucker House in Williamsburg.
Window Trim : Windows are cased with a typical eighteenth century trim. Sash and architrave follow colonial examples as at the Moody and Ewing houses in Williamsburg.
Corner Stop at Dormers : The corner stops are typical eighteenth century in type and are copied from the Moody House, Williamsburg. This is the only part of the house that has dormers.
Mantel : There is a mantel on the second floor with a bracketed shelf. It is a copy of one at Chelsea.
Footnotes
A primitive, but probably common, type of leader is described in a price listing of carpentry of 1765: "square Trunks, to bring down Water from the tops of Houses, # 10d. per ft."
Pipes for spouting were made of sheet lead by beating the metal round wooden poles or cylinders of the length and diameter required, and then soldering up the edges.
Gutters were recorded as used on the Wren Building of the early eighteenth century.
Early shutters were doubtless, in many cases, merely sliding panels. Earliest windows in the one-room house had openings in place of windows, closed in cold weather by "shuts."
In 1733 the Vestry Minutes of Stratton Major Church, Virginia, lists the payment to Majr Johnson "for Glazing and for Shutters to ye windows..."
Interior shutters were more or less standard in their acceptance as for the Palace, Capitol and Allen-Byrd House.
"Pullies for window sash" were advertised in the Virginia Gazette, May 19, 1774.
In 1775 William Harwood writes to John Page of Rosewell, "I have taken all the lead out of the Windows as directed; there being 1297 lbs."
ADDENDA
63ROOF CONSTRUCTION (WEST UNIT) PEYTON RANDOLPH HOUSE
After the roof of the Peyton Randolph House was partially dismantled, an unusual roof construction was revealed. The overall roof itself is square, with a surrounding hipped border, that leaves a square center. Within the square there was a secondary roof, which in section resembled the letter W. There were slots at the lowest part of the letter W through which water, accumulated by the roof, was gathered in a gutter and thence conveyed to a cistern. A piece of log gutter appeared to have been used since fragments of a gutter of elm wood were found in the attic, attached to the framing. An investigation of the pieces were made in September, 1933 by Walter Macomber, restoration architect of that date and by Rutherfoord Goodwin of the Curator's Department of Colonial Williamsburg. It was decided that the gutter was used to convey roof water gathered within the valleys to a roof tank or cistern. Pieces of lead were found to support the theory of an attic tank. It is probable that after years of use the roof was in need of extensive repair and that a decision was then made to cover the center part with a protective roof, as shown on the accompanying drawing.
Mr. Macomber remarks that from the presence of the original wall of weatherboarding that dams up the ends of these valleys (at the bottom of which were the log gutters) it became evident that the same sort of arrangement was tried as was used at the Carter-Saunders House. It too had a hipped roof with framing very much the same as for the Peyton Randolph and it also had been given a subsequent roof covering at some early date. In the latter case
64
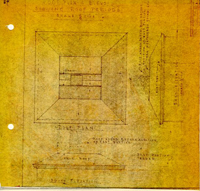 ROOF PLAN
it was thought that the cistern was located in the basement of one of the side passages.
ROOF PLAN
it was thought that the cistern was located in the basement of one of the side passages.
Ampthill had a roof that consisted of a grouping of slopes. It, however, differed in not having a perpendicular end wall as in the two cases cited for Williamsburg.
65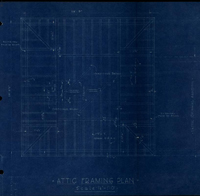 ROOF FRAMING, WITH INDICATION OF HIP ROOF CONSTRUCTION SURROUNDING A CENTER AREA THAT WAS ORIGINALLY SLOPED SO AS TO COLLECT WATER THAT DRAINED INTO AN ATTIC CISTERN, SEE PHOTOGRAPH ON PAGE 6.
ROOF FRAMING, WITH INDICATION OF HIP ROOF CONSTRUCTION SURROUNDING A CENTER AREA THAT WAS ORIGINALLY SLOPED SO AS TO COLLECT WATER THAT DRAINED INTO AN ATTIC CISTERN, SEE PHOTOGRAPH ON PAGE 6.
Statements made by Mrs. Ball
at a conference with
Mr. Kendrew and Mr. Reed
at the
PEYTON RANDOLPH HOUSE
July 12, 1938
FIRST FLOOR
The Dining Room (Northwest Room)
There were no fireplaces in any of the rooms in the west portion of the house when Mrs. Ball moved into it in 1920. Although the original chimney in this room was six flue, Mrs. Ball re-erected a four flue one in 1920.
Since all the original doors seem to have been placed near the outside of the house, Mrs. Ball had the small door that is now seen leading into the West Stairhall placed there in 1920, following as nearly as possible the design and placement of all the other small doors in the house.
Mrs. Ball thinks there is evidence that there was another original door where the north window now is, which led outside to the kitchen, and that there was a window where the cabinet now is. The west windows, however, are original.
Parlor
The two large doors leading into the Library are not original; neither is the large arch dividing this room and the Dining Room. The small door leading into the Hall is original. There is some indication that there was a window or door on the opposite wall from the large doors. Originally there was a closet off the east wall of the room.
This floor is original.
West Stairhall
The plastering in this room is new.
People say that the stair was originally enclosed. It seems that the foundations for an old smoke house are under this room.
There is evidence in the attic that the stair which leads up from this room continued into the attic. Mrs. Ball had no information concerning the large log drains in the attic.
Library
The front two windows are original, but the paneling above the larger bookcase indicates that there was possibly another window there before the two houses were joined. There is also indication that a small door led into the Parlor behind the smaller bookcase.
The chimney in this room was built in by Mrs. Ball. The ceiling, however, appears to be original.
Mrs. Ball requests that we do not reduce the size of the book shelves. She says that she needs all of this space and more too.
All hinges on the doors are original.
The door leading into the hall supposedly came from the upstairs Middle Bedroom.
Stairhall
The paneling here is original, as well as the plastering.
The original stairway was destroyed in the 90's when the house was remodeled. The present stairway was modeled as nearly as possible from one at the Wythe House, which apparently was much like the original. However, Mrs. Ball agrees with Mr. Perry that the spindles are too late in period to be used.
The arch for the window on the landing is original, but the stair built in the 90's rose straight from the first floor and led 68 into the back of the house through the arch. A second flight of stairs lad from the landing into the front of the house upstairs. Mr. Perry designed the sash which Mrs. Ball recently installed in this opening.
SECOND FLOOR
Lafayette Room (East Bedroom)
The reconstructed hearth of the 90's was nothing more than large boards nailed together. A pipe was added through the paneling above the hearth to accommodate a stove. There was also a shelf added over the fireplace. Mrs. Ball, however, removed all of this and built a brick fireplace. She says that apparently there had been no mantel shelves in the original house except the one in the Living Room.
There was a division in this room. Mrs. Ball says that it must have been removed many years before Lafayette slept here. Mrs. Ball requests that the partition not be replaced during her lifetime. She doesn't know why there was a division.
The flooring seems to be original.
All window sash are original except the west windows on the north wall which was added when the addition was removed.
West Passage
This passage seems to have been added when the two houses were joined together.
The doors on the cabinet in this hall were from an old house in Lebanon, Ohio. They were doors from chimney closets. The original paint is on the inside of these doors.
West Front Bedroom
There was a partition in this room too originally. Cheap doors were added later temporarily and are still there. There was a corner fireplace here apparently from paneling indications and patchwork in the floor.
West Back Bedroom
Mrs. Ball added the chimney closets in this room. The paneling in this room is original.
The floor has been raised once, but was found to be solid though it sags and shakes when walked upon.
Back Middle Bedroom
The small door now leading into the bathroom apparently came from the small closet off the Parlor on the first floor. There must have been a window where the small door now is.
One or possibly two windows were here originally.
The small hole in the larger door was probably cut for the cat.
OUTSIDE OF HOUSE
There appears to have been at one time an addition built on the east wall, as remains of the plaster that was in the room on the second floor can still be seen on the brickwork. Mrs. Ball says that we have her permission to cut the ivy off the wall for further investigation. There is an offset about midway up the east wall.
Indians are buried on the east side of the yard. Mr. Chorley and Mrs. Ball both agree that they should not be disturbed.
70The small front terrace is of the original stone paving and an old foundation. Lafayette stood here and spoke to the people of Williamsburg. A porch existed in front of the door, but Mrs. Ball removed it in 1920, as she says that it did not exist originally. (See photograph which Mrs. Ball now has in her possession.)
Mrs. Ball thinks that there were two west windows in the basement.
The original kitchen and wine cellar were about 30 feet north of the main house. Mrs. Ball says she is perfectly willing for us to dig there.
The Ball property line extends to the farther hedge on the back driveway.
GENERAL
There were no dormer windows in the original house.
The present kitchen and bath upstairs are not original.
Mr. Perry approved all that was done to the house in 1920.
Mrs. Ball had no information concerning the marble mantel that is said to have been in the Parlor.
BIBLIOGRAPHY
- References (Books, documents, maps, drawings, reminiscences, calendars, letters, etc.)
- Progress Photographs, particularly for foundation conditions. East Wing structure, roof drains of West Unit, interior paneling, etc. See listing of progress photographs under Archaeological Report.
- Drawings in the Department of Architecture of windmill site and windmill types. A windmill is reported to have been located on the site of the original Peyton Randolph [Peachy] property. This was one of two recorded windmills in the city of Williamsburg. The other was situated near Papermill Creek, making it one on either side of the central axis and giving rise to the remark: "In whatever direction you turn you see the gaunt outline of a windmill."
- Archaeological Report, September 1, 1939, Area B, Block 28, by Francis Duke.
- Research Report, Block 28, Building 6, Colonial Lots 236, 237, 207, 208, by Helen Bullock, July 26, 1938.
- Research Report, Block 28, Colonial Lot 236, by Mary Stephenson.
- Frenchman's Map, 1782, indication of a rectangular house on site.
- Rochambeau Map, 1781, indication of houses on site.
- Wills, Inventories, notably the will of Sir John Randolph and the inventory of Peyton Randolph.
- Humphrey Harwood's Ledger with several items of repair listed therein.
- Architectural Notes reported to Mr. A. B. Kendrew and Mr. Washington Reed, prior to the house restoration. Architectural Reference Files, Department of Architecture.
- Swem's Index with references to individuals and building practices.
- Handbooks of eighteenth century architecture as basis for and as a check on building practices and materials of the eighteenth century.
- Insurance Policies pertaining to and descriptive of the lots and buildings. 72
- Williamsburg town maps, near 1800, including the Estelle Smith, Annie Galt, Bucktrout and Tyler maps.
- Files of the Virginia Gazette, using index to same in Research Library.
- Examination of artifacts found at the site.
- Correspondence Files of Colonial Williamsburg, architects in charge of restoration and others related to the project.
- Files of the Department of Research, Colonial Williamsburg.
It is suggested that the drawings and specifications for the recording and restoration of the Peyton Randolph House be reviewed by anyone seeking information about the house design, its materials and scope of the work. Circumstances relating to the process of restoration and to the attitudes of Colonial Williamsburg and owner can be gleaned by going over the correspondence files of architects, Mr. Kendrew and associates and of other individuals who assisted with the undertaking. A list of drawings prepared by the architects follows:
| Basement Plan | 1 |
| First Floor Plan | 2 |
| Second Floor Plan | 3 |
| South Elevation | 4 |
| North Elevation | 5 |
| East and West Elevations | 6 |
| Heating and Plumbing, Basement | H-P1 |
| Heating and Plumbing, First Floor | H-P2 |
| Heating and Plumbing, Second Floor | H-P3 |
| Electrical, Basement | E-1 |
| Electrical, First Floor | E-2 |
| Electrical, Second Floor | E-3 |
| Details of East Chimney | 100 |
| Details of West Chimney | 101 |
| Details of West Chimney | 102 |
| Interior Elevation of Living Room | 103 |
| Interior Elevation of Parlor | 104 |
| Interior Elevation of Library | 105 |
| Interior Elevation of Music Room | 106 |
| Interior Elevation of Main Stairhall | 107 |
| Interior Elevation of Bed Room #1 | 108 |
| Interior Elevation of Bed Room #3 | 109 |
| Interior Elevation of Bed Room #4 | 110 |
| Details of South Entrance | 200 |
| Details of North Stoop and Basement Steps | 201 |
| Details of West Entrance | 202 |
| Schedule of Doors | 203 |
| Details of Main Cornice | 204 |
| Details of End, Barge and Corner Boards | 205 |
| 73 | |
| Details of Windows, 109, 110 and 111 | 206 |
| Details of Window, 113 | 206A |
| Details of Windows, 209, 211-214 incl. | 207 |
| Details of Hardware | 208 |
| Details of North Porch and Bulkhead | 209 |
| North Porch Details | 210 |
| North Porch Details | 211 |
| Details of W.I. Lamp Brackets | 212 |
- Measured Drawings of house made by E. M. F, and T. G. L., dated August, 1939, numbered M1-M5 and M101-107 incl.
The drawings and construction of the East Wing were done separately from those of the main house. This was done at the request of the life tenant of the property. Complete information concerning this can be found in the general files of Colonial Williamsburg, Inc. Study and research as preparation for the working drawings began with the main house, first during 1931 and 1932 and exhaustively in 1938 and 1939. Construction work was completed September 18, 1941. East Wing work was started September, 1939, and completed in July, 1940. A list of East Wing drawings follows:
| Basement, First and Second Floor Plans | 1 | |
| Foundations | S-1 | |
| Elevations and Sections | 2 | |
| Heating and Plumbing | H-P1 | |
| Electrical System | E-1 | |
| Detail of Chimney and Mantels | 100 | |
| Details of Stairway | 101 | |
| Door Schedule and details of Kitchen Cabinet and | Stoop | 102 |
| Details of Windows and Bulkhead | 200 | |
| Details of Dormer Windows | 201 | |
| Details of Main Cornice | 202 | |
| Details of End, Corner and Barge Boards | 203 | |
| F.S. - Door Details | 204 | |
| Details of Stairway | 205 | |
| Details of New Window, Second Floor, East Elevation | 206 | |
| Details of Chair Rail | 207 |
ARCHAEOLOGICAL REPORT
PEYTON-RANDOLPH HOUSE
75
ARCHAEOLOGICAL REPORT
Area B, Block 28 (Peyton Randolph Lot)
Compiled by Francis Duke, September 1, 1939
Excavation
Trenches were dug down to hardpan over the area north and east of the present house. Ground between the trenches was probed.
Foundations discovered constitute three areas: the old east wing and two groups of outbuildings which are divided by a marl walk running north from the main house.
OUTBUILDINGS WEST OF WALK
First Kitchen
Of three successive kitchens which have left traces along the west property line, north of the house, the earliest was a rectangular wooden structure 19 x 32 feet in plan, with a large chimney1 at north end, built flush against the inside of the wall. Fireplace was off center to west, but flues may have been sloped to bring chimney out of roof at center.2
It is impossible to discover whether this kitchen had another chimney at the south end, since chimney construction of later date in this area has destroyed any possible evidence.
The 9-inch foundations indicate that the structure was wooden. 76 Parts remain of all four outside walls. Interior foundations were also found, outlining divisions into three cells along the west side and a corridor along the east. These foundations are of unknown purpose. It seems unlikely that they could represent interior partition walls contemporary with the chimney.1
| Brick | 9 ½ x 4 ½ x 2 ½. English bond. |
|---|---|
| Mortar | Shell. |
| Condition | Fragmentary. |
Second Kitchen
The foundation of a second chimney2 lies just north of the first. This chimney belonged to a second kitchen, of which only part of the east wall and perhaps part of the north3 was found. The east wall, 13 inches thick, is laid on a 21-inch spread footing.4
To the southeast are foundations of three walls and a chimney, which seem to represent a later addition to the same building.5 A 77 corner was found where the newer wall, at the bottom, overlaps the footing of the older, and higher up makes a flush instead of a bonded joint.
The added room forms the leg of an L. Its walls measure 13 inches (on the south and east) and 17 inches (on the north). The difference is not explained.
The chimney is inside, and bonds with the walls.
| Brick | Size varies. Bats numerous. |
|---|---|
| Mortar | Shell. |
| Condition | Generally bad. |
Third Kitchen
A third set of foundation walls is built partly on the first. The plan is rectangular. The 13-inch brickwork necessarily projects from the 9" wall of the first foundation, but the inside faces of the two line up on the west side, and line up within 2 inches on the east.1 To the north this third foundation is not traceable beyond the middle of the first kitchen.2 Across the south wall of the first kitchen, laid against it on the outside, was found a cross wall, formed by a double chimney (belonging to the third kitchen) with wing walls flanking its south face.3 The south fireplace opening of this chimney was thus flush with the wing walls, while to the north the chimney projected into the room the whole depth of both 78 fireplaces. The south fireplace opened into a room the floor of which was raised above a brick vault. Thirteen-inch walls to west, south and east are well preserved up to a few inches below present grade. Below the vault (the axis of which runs north and south) was a low chamber1 believed to have been used as a wine cellar.2
Access to the wine cellar was provided by a stairway of brick, with wooden nosings, which started up at the wall line on the south, and which was probably protected by a cellar door. This stair is centered on the vault and the common center is 2 feet west of the center of the building.
The vault, 9 inches thick, springs from dwarf walls at a level about 18 inches above the original floor. It appears to be built about three centers, on radii of 6 feet and 2 feet more or less. Buttresses number three on each side, two of them engaged with the foundations to north and south and one at center.
Against the east wall of the wine cellar butts a foundation of 5-foot projection and 12 feet in length, which probably supported steps, a platform, or both, giving access to the third kitchen.
| Brick | 8-½ x 3-¾-4 ½ x 2-2 ½ . English bond. |
|---|---|
| Mortar | Shell. |
| Condition | Vault construction, south chimney foundations and some walls may be fit for reuse with considerable patching. |
Probable Floor Levels
The brisk underfires of the first and second kitchens3 were at 79 the level of the original grade, or slightly below it. Both were laid on ashes, which may mean that the original hearth was of earth at a lower level. The floor of both kitchens was doubtless at the hearth level. No traces of floor paving were found, and it may be that both kitchens had floors of packed earth.
The third kitchen had a higher floor level over the wine cellar in order to clear the vault, which rose more than a foot higher than grade. This floor may have been of brick supported by the vault. The floor in the remainder of the building was probably held to the same level1 but no doubt was of ordinary wood construction.
No traces of hearths were found in front of any of the kitchen fireplaces.2 In the first and second kitchens the earth floor of loose stones may have served. In the third kitchen, where the floors were raised, the hearths were no doubt destroyed with the floors.
Smokehouse
Northeast of the kitchen was found part of the 9-inch brick foundation of a building just over 12 feet wide and of indeterminate length. Only the southern portion of this foundation could be uncovered, the remainder lying across the present property line.
A pathway, surfaced with marl, was traced along the east side of the kitchen3 and almost as far north as this outbuilding.
80The use of this building cannot be deduced from the available evidence. But its proximity to the kitchen suggests that it may have been a smokehouse, wood-house, or other outbuilding.
The brickwork resembles that of the second kitchen, with which it is probably contemporary.
| Brick | 8 ½ x 4 ¼ x 2 ½ . English bond. |
|---|---|
| Mortar | Shell. |
| Condition | Fair. |
Forge
At the northwest corner of the north chimney of the second kitchen is a foundation which seems to represent a fire chamber of great depth.1 Inside was found a layer of ashes 12 inches deep. The foundation might have served for a forges but evidence is too scanty to allow of definite conclusions. No traces of walls were found.
This foundation is too close to those of the kitchen chimneys to allow convenient circulation between them. It therefore seems doubtful whether the structure here indicated was in existence at the same time as the first or the second kitchen. It may have stood during the period of the third kitchen.
| Brick | Varies. English bond. |
|---|---|
| Mortar | Shell. |
| Condition | Fragmentary |
Chimney at South
Just south of the basement steps of the third kitchen is a 81 foundation which has the size and shape of a kitchen chimney.1 Some ashes were found here but no traces of underfire paving. A short length of 4-inch brick foundation on the west is of unknown purpose.
A patch of brick paving near the basement stair may have been part of the floor in front of this chimney.
This chimney probably belonged to an outbuilding of the period of the first or second kitchen. The third kitchen extends too far south to have been contemporary.
| Brick | 8 ½ x 4 to 4 ½ x 2 ½. English bond. |
|---|---|
| Mortar | Shell. |
| Condition | Poor. |
Covered Way
A covered passage is known to have existed between the main house and the kitchen.2 Traces of its foundations remain, bearing considerably east of south and west of north.
Since the floor of the third kitchen3 was near the level of the first floor of the main house, it may be assumed that the connecting passage had a level not more than one step down from the lower of the two (which was the kitchen), and very likely had the same level.
The comparatively light cross traffic might be provided for by steps, anywhere in the length of the passage.
82On the east side are the irregularly spaced foundations of three piers 17 inches square and a longer foundation near the center. The latter may have determined the location of the one or two steps which were probably required to reach grade.1
One or two steps also probably existed on the west side but there is no definite evidence to establish their location.2
The slight remains of foundations on the west consist of 9-inch brickwork, which suggests that the wall above was continuous, rather than of the post construction which the piers on the opposite side seem to indicate. It is possible that the passageway had a screen wall, pierced by windows and a door, on the west (the side exposed both to public view and to the prevailing winter wind), and free-standing posts or columns on the east.
The Covered Way may have been built later than the kitchen, for its construction must have thrown into disuse the stoop east of the wine cellar.3
| Brick | 8 ¼ x 4 ¼ x 2 ½. |
|---|---|
| Mortar | Shell. |
| Condition | Unfit for reuse. |
Service Entrances to House1
Three sets of foundations at the south end of the Covered Way represent service entrances of different periods.
- 1.
The earliest of these consists of brick steps (formerly with wood nosings) down from grade, and the remains of a basement areaway against the house. These foundations undoubtedly antedate the Covered Ways since one of the piers of the latter was built against the center of the steps.
These steps started at grade level and were undoubtedly reached by a marl surfaced pathway2 of which traces were found east of the kitchen.
The east edge of the path was clearly marked and lined exactly with the east edge of the steps.
These steps are considerably farther away from the house wall than are those of the usual basement bulkhead entrance.
This may indicate that they entered under the floor of a porch at first floor level. Such a porch could have been reached by steps from the side. But there is no evidence of such steps. The first floor house wall has not been investigated for evidence of an opening; but if an opening is found, it would be ascribable to the period of the later porch and not necessarily to this earlier period.
There may have been an area at the foot of the steps with floor at basement level, and roof perhaps aligned with bulkhead covering over steps (when in closed position). But here again, only surmise is possible.
84Brick 8 ½-9 x 4-4 ¼ x 2 ½. Mortar Shell. Condition Bad. - 2.
Other foundations indicate a passage which gave access, by means of stairs down from grade on the west, to an area under the north end of the Covered Way, which communicated with the basement of the house. Remains of these steps are scanty, but the retaining wall which formed an areaway at the bottom is plainly indicated.
This entry must have had approximately the same term of existence as the Covered Way. Thus, at this time the house had service entrances one above the other, on two levels, basement and first floor.1
Brick 8 x 4 1/8 x 2 ½. Mortar Shell. Condition Fragmentary. - 3.
A third foundation on this site has the characteristics of late work and seems to represent a porch measuring about 10 x 11 feet, constructed after the Covered Way had disappeared. Two 4-inch projections on the outside of the north foundation wall, while of unknown purpose, may be buttresses or spread footings. Since there are no evidences of any opening in this foundation, it seem probable that with its construction the older basement entrance was closed,2 85 the porch giving access to the first floor only.
Brick Size varies. Bond irregular. Mortar Lime. Condition Poor.
East Basement Steps1
Immediately east of the porch is a flight of brick steps with provision for wood nosings, which goes down from grade to reach basement floor level near the line of the basement wall. The former opening in this wall has been bricked up.
The work appears to be of late date,2 and may have been executed to provide access to the basement at the time when the old entrance under the Covered Way was closed.
Very likely the old undergrade entrance had constituted a drainage problem, whether a cellar door was provided or not. The new location may have been thought better protected.
| Brick | Size varies. |
|---|---|
| Mortar | Shell. |
| Condition | Bad. |
MARL WALK AT CENTER
Northward from a point near the center of the present house runs a path about 6 feet wide, edged with brick on the west and surfaced with layers of several substances, predominantly marl. 86 This walk was probably in use for many years, as it was built up at various times with marl, crushed brick, ashes and other debris. Its thickness ranged from 5 to 9 inches. The original walk was of marl.
OUTBUILDINGS EAST OF WALK
Storehouse1
East of the marl walk and opposite north end of the kitchen foundations are the remains of three outbuildings superimposed on each other. The purpose and date of these buildings can only be conjectured, although it is possible that one of them was the storehouse mentioned in the inventory of 1776.2 All three foundations are of 9-inch brickwork.
- 1.
The earliest foundation measures about 8 ½ x 16 feet. At its south end is a cross wall enclosing a space less than 3 feet wide. Remains of crushed brick paving were found on both sides of this cross wall.
Brick 8 ½ x 3-¾ x 4-4 ½ x 2 ½. English bond. Mortar Shell. Condition Bad. - 2.
Of the second foundation there remain only the west and south walls; and the northwest corner, which indicates that the building was over 22 feet long. The south wall is out of perpendicular to the west wall, which is built partly on the west wall, of the first 87 foundation.1
Brick Size varies. Bats numerous. Mostly English bond. Mortar Shell. Condition Bad. - 3.
A third foundation, of late construction, seems to represent an outbuilding about 12 feet square, with a 7-foot addition on the north side, probably of still later date. The west wall of this building is only about 11 feet from the marl path, while the first and second walls are more than 15 feet distant. The south wall of the third foundation crosses the west walls of the other two.2 Its east wall rests partly on the first east wall.
Brick Sizes vary. Bats numerous. Mostly English bond. Mortar Shell. Condition Bad.
Shed3
Separated by 3 feet from the nearest storehouse foundation and by 13 feet from the marl walk, remains of another outbuilding were found opposite the southeast addition to the second kitchen. Four 9-inch walls were traced, defining a building which measured about 10 x 14 feet. Paving of brickbats was found inside. Earlier work under parts of the north and east walls indicates that the 88 building was destroyed and rebuilt on the same site,1 or perhaps that the same building was raised to a higher level.
Two short 9-inch foundations project from the west wall south of center but are not bonded with the wall. They may have supported a small stoop, or a narrow flight of steps.
The brickwork in this foundation is of as early character as that in the first storehouse foundation. The east wall of this foundation lines with that of the third storehouse.2 Hence, the life of the building or buildings here indicated may have spanned that of all three storehouses.
This building cannot be positively identified but it may be the shed mentioned in Humphrey Harwood's accounts for 1777.3
| Brick | 8-8 ½ x 3-¾-4 x 2-5/8. |
|---|---|
| Mortar | Shell. |
| Condition | Bad. |
EAST WING OF HOUSE
A foundation was uncovered of brickwork 14 to 15 inches thick and about 20 x 35 feet in extent. On the south its face recedes about 4 inches from the face of the present house, but on the north 89 its face projects nearly a foot beyond the house.1
The east wall of the house may be built upon the west wall of the "wing" as its foundation;2 but investigation is not yet complete. What appears to be a 4-inch brick veneer covering the house wall is set back 4 inches from the east face of the foundation wall.3
| Brick | 9 x 4 ½ x 2 ½. Reddish salmon. Common bond. |
|---|---|
| Mortar | Shell. |
| Condition | Unfit for reuse. |
Chimney4
The chimney foundation is built against the inside of the north wall, which is here interrupted as if the chimney made the wall unnecessary. At basement level a fireplace was formed facing west but on the east the chimney face was solidly built up. The underfire gave evidence of two levels of paving. Patches of the lower, earlier pavement were also found in or near each corner of the basement. The chimney was deep enough from west to east to have allowed for two fireplaces upstairs, back to back. The east and west faces of the chimney made obtuse angles with the north wall so that the fireplaces would throw their heat more directly into the rooms.
90| Brick | 9 x 4 ¼ x 2 ¼-2 ½. English bond. |
|---|---|
| Mortar | Shell. |
| Condition | Fragmentary. |
East Wing Basement Stair1
Brick stairs with wood nosings, between 9-inch retaining walls, went down from grade to the basement floor at the east end of the original building, near the south corner.
| Brick | Size varies. (Smaller than wall brick.) |
|---|---|
| Mortar | Shell. |
| Condition | Bad. |
Of the Wind Mill mentioned in the Robertson-Holloway deed of 1723, no traces whatever were discovered.
Also notable is the absence of a Well .2
Either or both of these constructions may have been located in the northward prolongation of the property.
Stable
On the north side of Scotland Street, lying across the present extension of North England Street, the Frenchman's Map shows a long building which is identified as the Randolph stable in the Research Report (p. 15).
The center of this site had been disturbed by the extension of the street and the west end was inaccessible because it was privately 91 rented. The east end, however, was excavated in July, 1938. Findings consisted of:
- (a)A small patch of paving bricks laid on edge.
- (b)A fill, 3 x 6 feet in extent, containing brickbats and shell mortar.
- (c)A fill, 2 feet square, 3 feet 6 inches deep, with the same contents.
- (d)Small detached areas of crushed brick.
No traces of walls were found.
CHRONOLOGICAL SUMMARY
Before 1724 the west lot probably contained the westernmost of the two original dwellings, the first kitchen and perhaps one or more of the group smokehouse-storehouse-shed. The east lot contained the dwelling and perhaps no outbuildings. It was probably not long before the two dwellings were joined, or long after that before the east wing (the old east dwelling) disappeared.1
Some time before 1782, probably before 1775,2 the first kitchen gave way to the second3 and the second to the third. The third kitchen was connected with the house for a time (probably still before 1775) by the Covered Way. The Covered Way disappeared at a 92 time unknown but while the third kitchen was still in use, for other service entrances were provided to replace it.
The subsequent history of the outbuildings is one of progressive desuetude, decay and disintegration.
CHRONOLOGICAL TABLE, BASED ON
REPORT OF THE DEPARTMENT OF RESEARCH AND RECORD
July 26, 1938
| 1714 | -- 8 lots1 deeded to William Robertson with proviso requiring erection of buildings within two years. |
| 1715 | -- Philip Ludwell buys two southeastern lots.2 |
| 1716 | -- Houses presumably completed, since Robertson and Ludwell retained titles. |
| 1723 | -- John Holloway buys 4 lots,3 with houses and a windmill, from Robertson for £ 80. |
| 1723 or 1724 | -- John Randolph buys one of Holloway's two southwestern lots. |
| 1724 | -- Randolph buys the second of Holloway's lots. |
| 1737 | -- Randolph dies, mentioning "house in Williamsburg" in his will. His son Peyton Randolph inherits the property. |
| 1775 | -- Peyton Randolph dies. |
| 1776 | -- Inventory mentions lumber in storehouse . |
| 1777 | -- "Shead" mentioned in Humphrey Harwood's accounts. |
| 1778 | -- Covered Way mentioned by Harwood. |
| 1783 | -- Betty Randolph dies. House bought from estate by Joseph Hornsby. |
SOURCES
- 1.Fragments:
Few fragments, and none of importance, were found among the outbuildings. The east wing excavation yielded some china fragments in unusually good preservation, some of them being almost whole pieces. But nothing was found of particular architectural interest. Fragments were consigned to the Educational Department (Archaeology). - 2.Photographs:
Points from which photographs were taken are indicated on Archaeological Survey Drawing. Prints may be found in record books in offices of Colonial Williamsburg.5818 Wine-cellar from east 5819 Southeast kitchen addition from south 5820 Close-up of kitchens from southwest 5821 North kitchen chimneys from north 5822 Wine-cellar steps from north 5823 "Storehouse" from northwest 5824 "Shed" from south 5825 "Shed" from northwest 5901 "Storehouse" from southwest 5902 North kitchen chimneys from south 5903 Forge and chimneys from northwest 5904 Service entrance foundations from northeast 5905 South chimney from north 5906 Service entrance foundations from west 5907 East wing basement stair from southwest 5908 East wing chimney from south 5909 Southwest corner of east wing, from south 5910 East wing basement stair from northwest 5911 Basement stair east of service entrance foundations, from north - 3.Archaeological Field Notes
In separate file - 4.Archaeological Survey Drawing
A print is filed with the original of this report. - 5.Research Report, "Randolph-Peachy House," July 26, 1938
A copy is filed with the original of this report. - 6.Report of Conference, July 12, 1938, between Mrs. Ball and Messrs. Kendrew and Reed
A copy is filed with the original of this report.
INDEX
-
- BACKBAND, discussed
- 19
- Bacon's Castle
- 30
- Ball, Mrs. F. H., life tenant of Peyton Randolph House
- 4
- Baseboard
- 34, 37, 40, 42
- Basement entrance
- 25
- Basement not restored
- 32, 34, 66
- Bath Room
- 58
- Bed Room #1
- 53, 54
- Bed Room #4
- 55-57
- Bed Room #5
- 54, 55
- Bedrooms, described by Mrs. Ball
- 68, 69
- Bibliography
- 71-73
- Blair, John, House, on Duke of Gloucester Street
- 18
- Bond, of brickwork
- 22
- Bracken House, dormers of
- 15
- Brick foundation
- 16, 27
- Brick nogging
- 10, 17, 27, 32
- Brickwork
- 8, 17, 21, 22, 27
- British Carpenter
- 7
- Brush-Everard House
- 33
- Bulkhead
- 30
-
- CARTER-SAUNDERS House
- 5
- Ceiling finish of plaster
- 34, 37
- Center Unit, discussed
- 15
- Center Unit doorway
- 17
- Central Unit windows
- 20
- Chair rail
- 44, 45
- Chimney cluster
- 15
- Chimney, location based on panel marks
- 13, 15
- Chimney, West Unit
- 13, 15
- Chiswell House
- 15
- Chronological summary
- 91
- Cistern
- 8
- Coleman, Mrs. Cynthia Beverley Tucker
- 2
- Color, discussed
- 32, 34, 40, 44
- Color research
- 32
- 95
- Corner board
- 9, 17, 23, 25, 48, 51, 52, 55, 58
- Cornice
- 16, 23, 27, 28, 30, 33, 51
- Cornice and end boards
- 22, 25
- Cornice, East Wing
- 22, 25
- Custis, John, plan of 18th century house
- 15
-
- JEFFERSON, Thomas, visited by Lafayette
- 2
- 96
-
- KENDREW, A. E., Director of Architectural Department
- Title Page
- Kidd and Kendall
- 8
-
- PAINT research
- 34
- Paneling
- 12, 33, 35, 36, 38, 39, 40, 44, 51, 52
- Parlor, interior treatment of
- 38
- Parting strips for windows
- 11
- Peachy, Mary Monroe, House
- 1, 2
- Photograph of house exterior
- 5
- Plan of Custis House, 18th century
- 15
- Plan of East Wing
- 59
- Plan of Peyton Randolph House
- 31, 50
- Plan type
- 15, 31
- Porch chamber
- 25, 26, 28
- Porch of Central Unit
- 27
- Porch roof
- 17
- Price, Francis, author of British Carpenter
- 7
- Progress photographs, list of
- 93
- 97
-
- RAKE of gable
- 23
- Randolph, John
- 1, 13
- Randolph, Peyton
- Randolph, Peyton, House
-
- Architecture of
- 1
- Belt course in wood
- 1
- East Wing reconstruction
- 4, 14, 15
- Elevations
- 5, 14, 30
- Exterior of house described
- 4-30
- Front of, seen from Court House Green
- 14
- Growth of house, unit by unit
- 14
- Historical associations
- 1
- Interior described
- 3
- Interior of house
- 31-42
- Living Room
- Frontispiece
- Location
- 1
- Main stairway
- 48
- North wing removed
- 4
- Occupants
- 1
- Plan illustrated
- 3, 31
- Plan of house discussed
- 13, 31
- Principles of restoration
- 12, 13
- Roof framing discussed
- 5, 6, 7
- Roof of M shape
- 7
- Roof plan
- 63, 65
- Stairs, not original
- 4
- Three divisions of house plan
- 31
- Woodwork
- 1, 3
- Randolph-Peachy House, discussed
- 3
- Restoration principles noted
- 11, 48
- Restoration process illustrated
- 30
- Roof of house discussed
- 5, 7, 31
-
- SCOTCHTOWN, home of Patrick Henry
- 15
- Second floor rooms
- 52
- Shingles, life span
- 16
- Shingles of asbestos cement
- 7, 15, 21, 24, 28, 29
- Shingles of cypress
- 6, 7, 16, 25
- Shutter stops
- 10
- Shutters
- 10
- South Carolina Gazette
- 7
- South doorway
- 18
- South Elevation
- 14, 16
- Spanish brown
- 52
- Specifications
- 12
- Stairhall, West Unit
- 13, 47
- Stairhall window
- 27
- 98
- Stairs to basement
- 25
- Stairway
- 31, 48, 49, 41
- Stephenson, Mary, Research Report
- 3
- Steps
- 10, 26
- Stonework
- 18
- Stoop at west side
- 10
- Stoop, north doorway
- 24, 26
- Stoop, south door
- 18
-
- WAINSCOTING
- 25
- Wall surface
- 9, 17, 21, 25, 27
- Waller, Benjamin, House
- 33
- Walnut finish
- 35, 36
- Walnut sash
- 51
- Ward, Robert A., account of Lafayette's visit
- 2
- Weatherboarding
- 9, 17
- West doorway
- 10
- West Elevation of house
- 5
- West stairhall
- 58
- West stair plan
- 47
- West Unit
- 3, 5, 6, 8, 30
- William and Mary College
- 2
- Windows, first floor
- 13, 23, 24, 26, 40
- Windows, second floor
- 11, 19, 21, 23, 24, 26
- Windows, double hung
- 11, 12, 13
- Windows, North Elevation
- 27
- Windows of dormers
- 8, 21
- Window weights
- 11
- Working Drawings
- 12
- Wythe House restoration
- 3, 15, 19, 33
