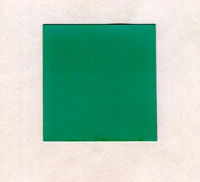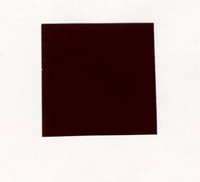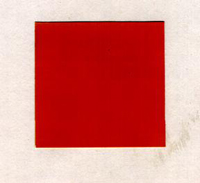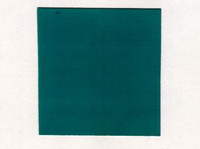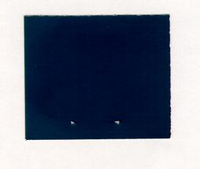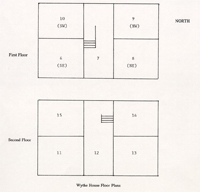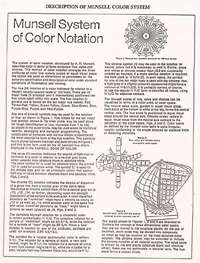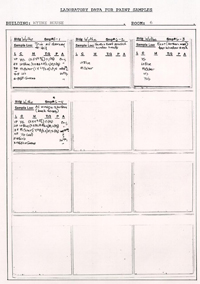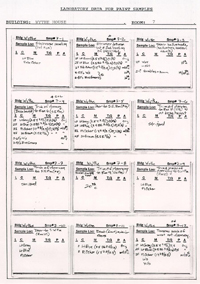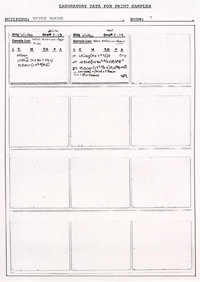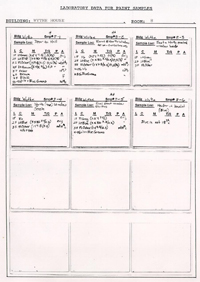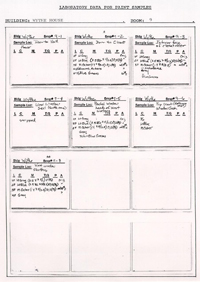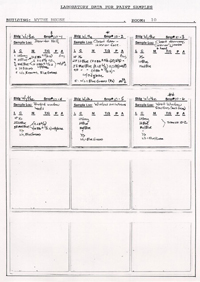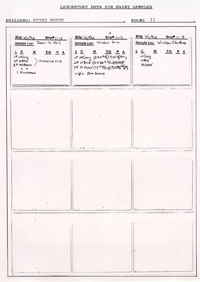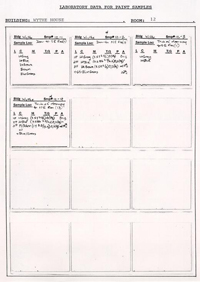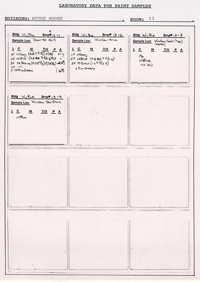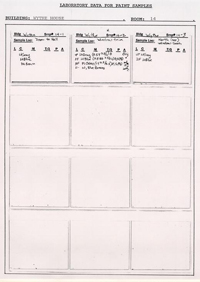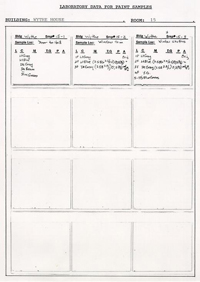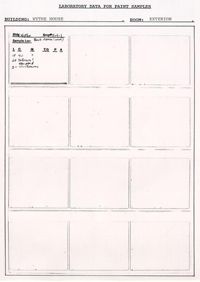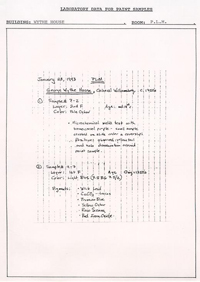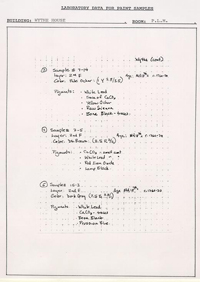George Wythe House Historical Report, Block 21 Building 4Originally entitled: "The George Wythe House Comparative Microscopical Paint and Color Analysis"
Colonial Williamsburg Foundation Library Research Report Series-1640
Colonial Williamsburg Foundation Library
Williamsburg, Virginia
1994
THE
GEORGE WYTHE
HOUSE
Williamsburg, Virginia
859 Lancaster Avenue - Bryn Mawr - Pennsylvania - 19010 - 215/525/3564 - FAX 215/525/1333
A COMPARATIVE MICROSCOPICAL PAINT AND COLOR ANALYSIS
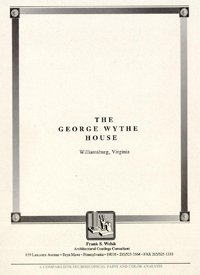 Frank S. Welsh
Frank S. Welsh
Architectural Coatings Consultant
859 Lancaster Avenue Bryn Mawr Pennsylvania 19010 Telephone (215) 525-3564
THE GEORGE WYTHE HOUSE
COMPARATIVE MICROSCOPICAL PAINT AND COLOR ANALYSIS
INTRODUCTION
The Wythe house was constructed in the 1750's and is one of the finest examples of early Colonial Georgian architecture in Williamsburg. George Wythe taught law at the College of William and Mary. One of his students was Thomas Jefferson. The house contains a center hall and four rooms on each floor. It went through typical alterations and enlargements in the 19th century and was restored twice in the 20th century. Once under the supervision of Goodwin in the late 1920's and again by the Colonial Williamsburg Foundation in the early 1940's. During the restorations there was complete paint removal and also, plaster replacement was undertaken. I was not made aware of any (historical) written or documentary information which related to paint and finishes. I did see several of the pre-restoration black and white photographs.
I visited the house to begin the on-site investigation and sampling on January 6th, 1993 and completed it on January 7th. I was shown how much original trim remained and then pursued the search for traces of original paints which the paint removal process had left in hard to reach areas. Since no original baseboards remained, the only locations available for baseboard paints was on the door trim at the baseboard height. I removed paint samples from all of the rooms' surviving original trim and checked each one right away for quality of original evidence with the stereo microscope made available to me by Thomas H. Taylor, Jr. I found that there was one large area of full paint layering intact and untouched during the previous paint stripping. It is the stringer between the first and second landing of the staircase. Since this is very important, care should be taken to guarantee that it is never stripped in the future. While I was examining the samples that I was removing, I noticed a lot of burned wood which indicates that the previous paint removal was done with an open flame burning method.
A total of 55 samples were taken and inspected in the laboratory. Thirty-two of the best were selected for the comprehensive analysis. Four samples were analyzed to determine the media and pigment composition. Two samples were documented with photomicrographs.
The scope of the investigation was agreed upon after all of the samples were taken and reviewed in the laboratory to confirm the initial findings. After several discussions we decided to analyze and color match the first two finish coats of paint in all of the rooms. The assumption was that this would cover the time frame of the first twenty years of occupation in the house. The constraint on the other end was that hardly any other later paint evidence survived because of the paint removal.
The evaluation of my findings is presented in two sections. First, the Introduction and Summary section presents the conclusions from the laboratory analysis. It is illustrated with the color chips. The Laboratory Data section is second and is appended. It presents layer by layer descriptions for each sample taken and analyzed. The photomicrographs are located after the Lab data.
In summary, my findings disclose that all of the interior wood trim was originally painted with a light blue green, lead-based, semi-gloss, oil paint. It was made with white lead and a tiny amount of calcium carbonate. This was tinted with Prussian blue, yellow ocher, raw sienna and red iron oxide. Analysis of the door trim paints at the base height only showed the light blue green--no black or dark brown. Therefore, I have no information on the baseboard paint color for the original period. The walnut stair balustrade was naturally finished originally and throughout the 18th century—probably with a wax finish. I found no evidence of early varnish, which is consistent with my findings on other period buildings.
When the rooms were repainted for the first time, the second finish paint color scheme was the same for all but two rooms. A pale ocher with dark brown doors and baseboards and base height of door trim was painted on the trim in all rooms except the first and second floor southwest rooms. The pale ocher paint was made with white lead, traces of calcium carbonate, and tinting pigments of yellow ocher, raw sienna and a trace of bone black. The dark brown was made with a small amounts of white lead and calcium carbonate and major amounts of red iron oxide and lamp black.
The first floor southwest room was painted with an initial coat of a chromatic medium blue but followed with a less chromatic medium blue green and then glazed with a clear oil glaze. The glaze, which is typical of painting practices in the period, was used to enhance the gloss and increase the durability of the paint surface. No contemporary baseboard color was determined for this period medium blue green color. No samples at the base height of door trim were taken since the budget constraints were limiting my number of samples and initial scope. Base height samples from the closet door trim might have useful information.
The second floor southwest room was painted with a coat of dark gray. No door trim samples at base height were taken so I do not know if there would have been a black to go with this dark gray paint. However, because it is so dark, I doubt if another darker paint was used with it on the bases. This dark gray paint was made with white lead, traces of calcium carbonate, bone black and Prussian blue.
There was no evidence remaining of original plaster. The walls and ceilings may have been coated with whitewash in some rooms and/or wallpapered with whitewashed ceilings in other rooms throughout the 18th century.
Photomicrographs of cross sections and of the pigments used to make these paints are included in the Laboratory Data section.
Frank S. Welsh
February 1, 1993
(c)February, 1993 Frank S. Welsh
THE WYTHE HOUSE
PAINT ANALYSIS
ORIGINAL COLORS
SUMMARY OF ORIGINAL FINISHES
- Feature:
-
- Wood trim:
- baseboards (none survive)
- Color & kind:
- assume a black
- Munsell match:
- N 1. 0/
- Feature:
- Wood trim: all trim except baseboards
Note: The staircase balustrade was naturally finished with wax.
THE WYTHE HOUSE
PAINT ANALYSIS
SECOND PERIOD COLORS
SUMMARY OF SECOND PERIOD FINISHES
- Feature:
- Feature:
ALL ROOMS EXCEPT THE FIRST AND SECOND FLOOR SOUTHWEST ROOMS
Note: The staircase balustrade was naturally finished with wax.
- Feature:
FIRST FLOOR SOUTHWEST ROOM
LABORATORY DATA
- 1. Building and Date of Construction:
- George Wythe House: 1750's
- 2. Owner:
- Colonial Williamsburg Foundation
- 3. Client:
- Mr. Edward A. Chappell; Director, Architectural Research
Department
The Colonial Williamsburg Foundation
P.O. Box 1776, Williamsburg, VA 23187 - 4. Subject:
- Interior Finishes
- 5. Samples Taken By:
- Frank S. Welsh
- 6. Date Samples Were Taken:
- January 6 and 7, 1993
- 7. Date of Analysis and Report:
- January 25-31, 1993
- 8. Microscopist:
- Frank S. Welsh
- 9. Layer Description:
-
- 1.Analyze and evaluate the first two finishes.
- 2.Match these finishes to the Munsell color system.
- 3.Describe all other finishes by general color name only.
- 10. Laboratory Methodology:
- The tools and equipment used for this analysis included a Bausch and Lomb stereo-zoom microscope (10-105 X) equipped with a Schott halogen fiber-optic illuminator, a Nikon SKE polarized light microscope, a surgical scalpel, a variety of reagents, and the Munsell Color Books. The small representative samples that were taken for analysis and color matching are retained by the office of Frank S. Welsh. Color matching was done with the halogen light source at 3200 K and compared under regular tungsten light. We are aware that architectural paints tend to fade in color with age; therefore, during the investigation we attempted to find the cleanest and brightest samples possible for use in color matching. Where we could not find the best color samples, we bleached with sunlight and with ultra-violet (blacklight) fluorescent tubes in order to reverse a large percentage of the yellowing which often occurs in the oil based paints.
The colors of the original paint films are named according to the National Bureau of Standards Color Name Charts and matched to the Munsell Color System. These color names and notations are used as a means to describe color in a standard and universal manner. The Munsell Color System identifies color in terms of three attributes: hue, value and chroma. This color system allows one to visualize where any specified color is located within a three dimensional color space. To order any of the colors specified in this report, please call the offices of Frank S. Welsh and we will provide them to you.
DESCRIPTION OF THE PRESENTATION
OF THE LABORATORY DATA
FROM THE ANALYSIS
The following pages contain photocopies of compilations of sample envelopes upon which I have written all of the requisite information during the laboratory analysis about the coatings found on each sample. Each page contains only samples from one room. There are no more than 12 sample envelopes per page.
The information on these pages is the data from which I have drawn my conclusions presented in the Introduction and Summary of Original Finishes section. The reader who is interested in the minute detail of findings on each sample taken from the building can refer to these data sheets.
To fit so much information onto the small sample envelopes, I have developed a system of abbreviations to describe the samples and the historic coatings. The following page is the KEY to these abbreviations.
KEY TO THE ABBREVIATIONS USED IN THE LABORATORY DATA SHEETS
Printed at the top of each envelope:
- Bldg
- = building name
- Smp#
- = room number-sample number
- Sample Loc
- = location where the sample was taken
- L
- = layer of the coating, ie. 1, 2, 3
- C
- = color name, ie. blue, white
- M
- = Munsell color notation, ie. 5 Y 9/1
- T;G
- = type of paint, ie. oil, whitewash, and gloss of the finish, ie. flat,
semi-gloss - P
- = the period of the layer which is an arbitrary designation of A, B or C,
depending upon the project. The first letter (A) could symbolize the first
finish paint period and the second letter (B) could symbolize the second
painting period of the space, and so forth. This is simply a system to
help organize complex decorative finish schemes from sample to
sample. - A
- = the age of the coating, ie. original or late 19th century
Handwritten data on the envelopes:
- P
- = prime coat
- I
- = intermediate coat
- Gr
- = ground coat, ie. For
marbling or graining - F
- = finish coat
For layers:
- W
- = White
- YW
- = Yellowish White
- YG
- = Yellowish Gray
- MRB
- = Moderate Reddish Brown
- MOY
- = Moderate Orange Yellow
- POY
- = Pale Orange Yellow
For colors:
- O
- = oil
- D
- = distemper or calcimine
(a water-based paint) - Wsh
- = whitewash
- Pb
- = lead paint
- Zn
- = zinc oxide paint
- TiO2
- = titanium dioxide
For type of paint:
- F1
- = flat finish
- L
- = low-gloss finish
- S
- = semi-gloss finish
- G
- = gloss finish
- H
- = high-gloss finish
For gloss of the finish:
- orig.
- = original
- er
- = early
- md
- = middle
- lt
- = late
- c
- = century
For the age of the layer:
