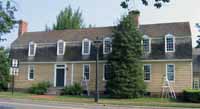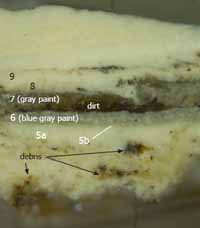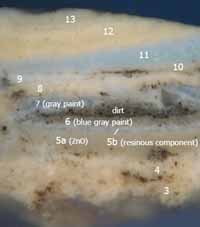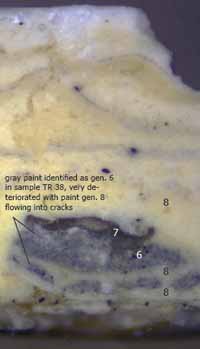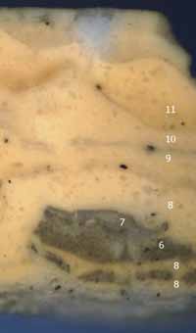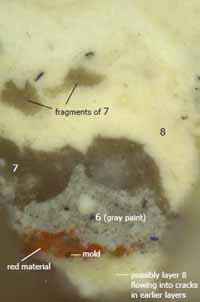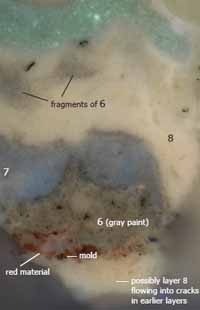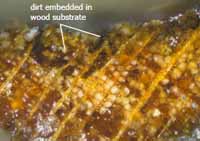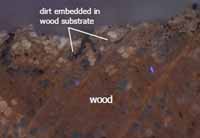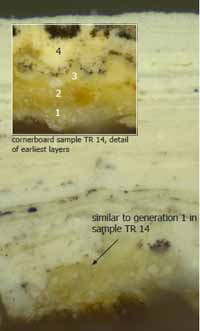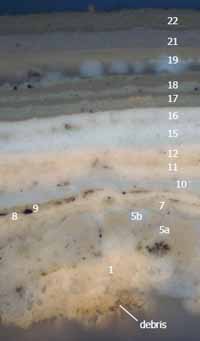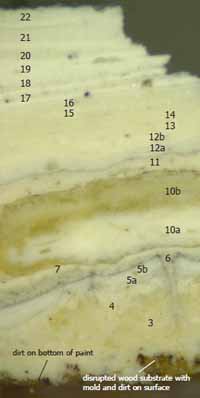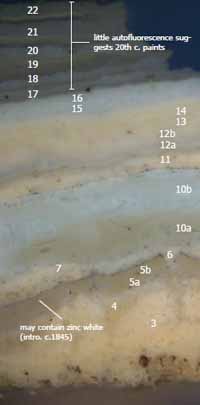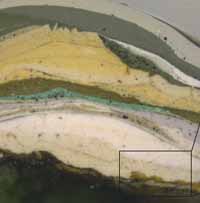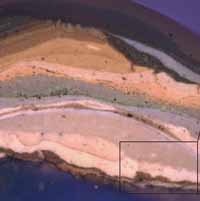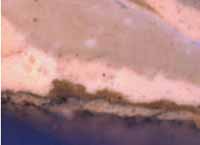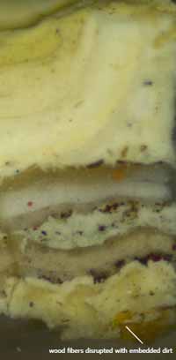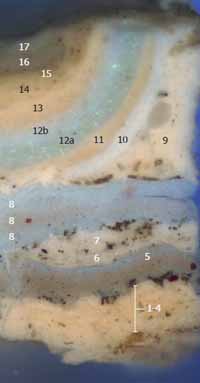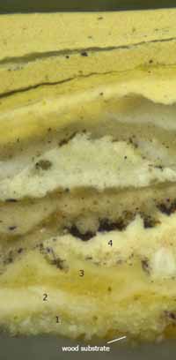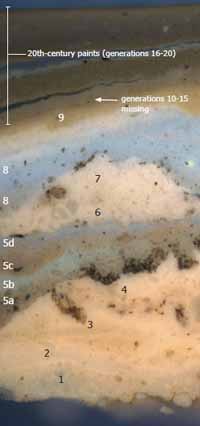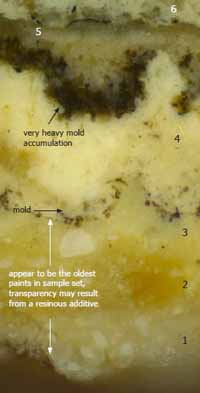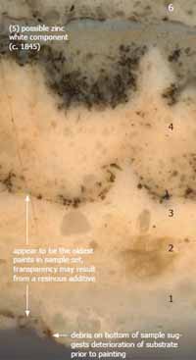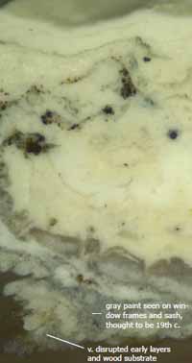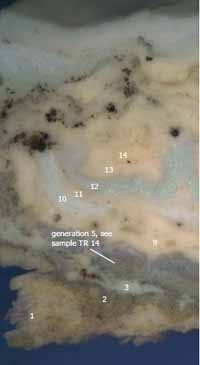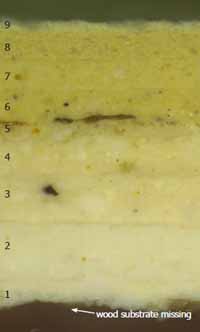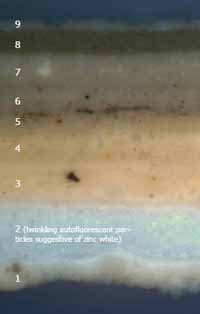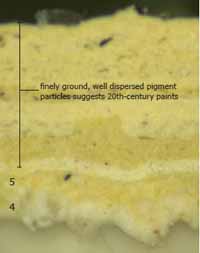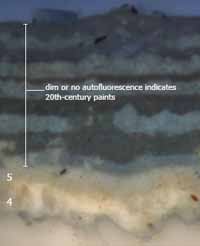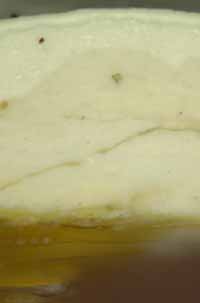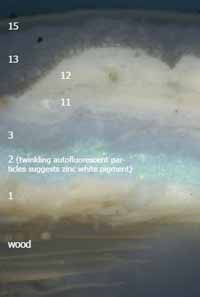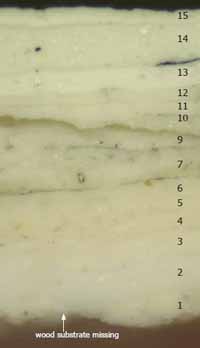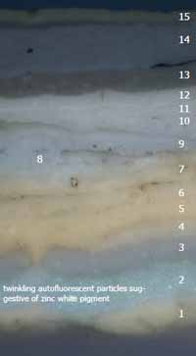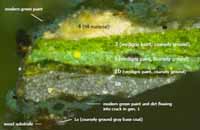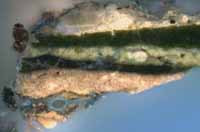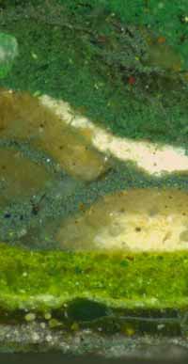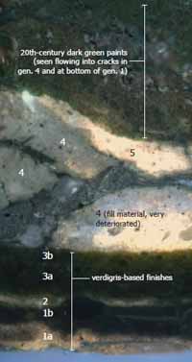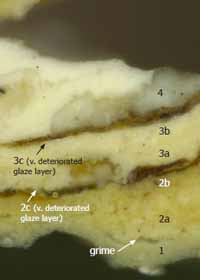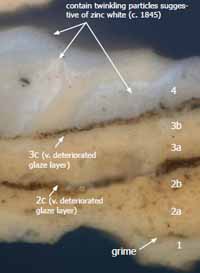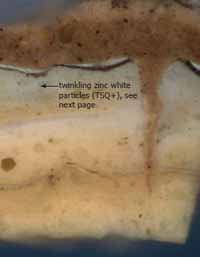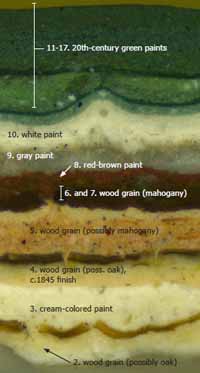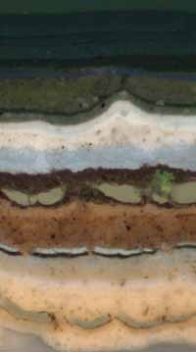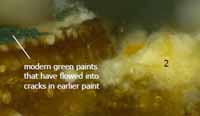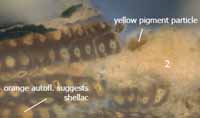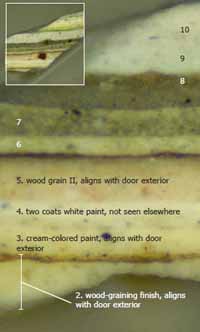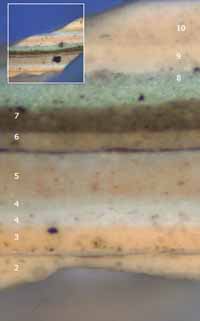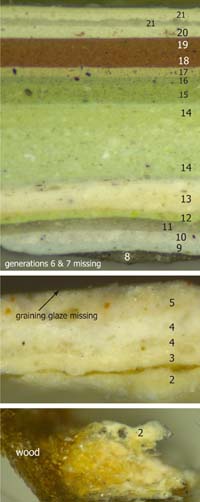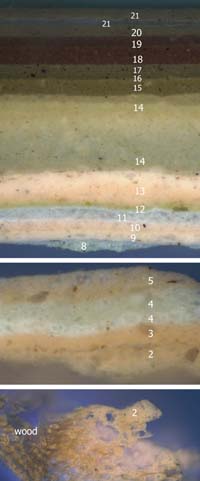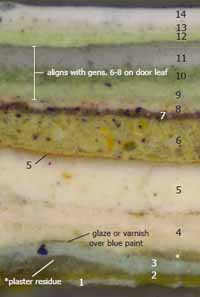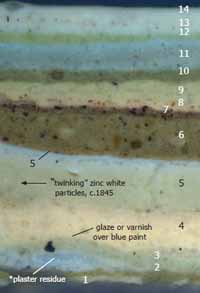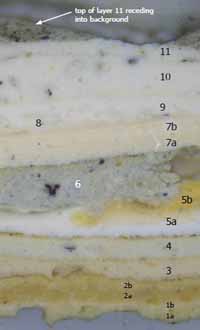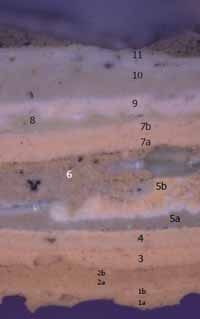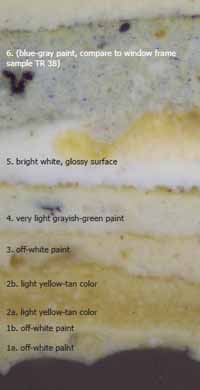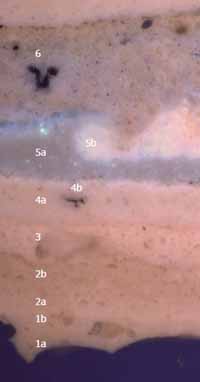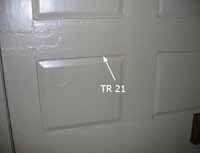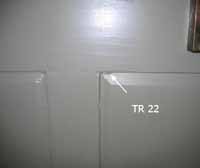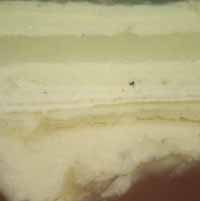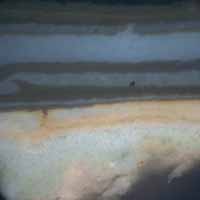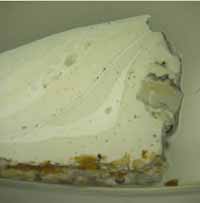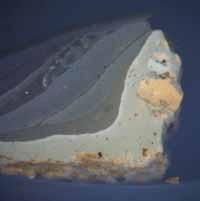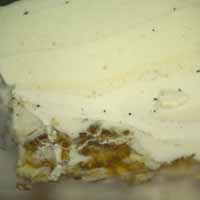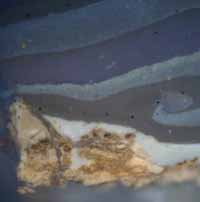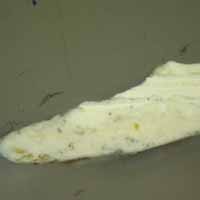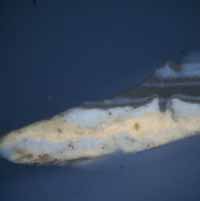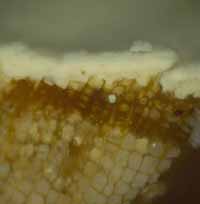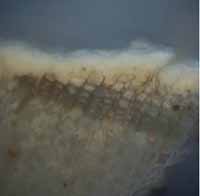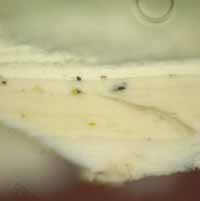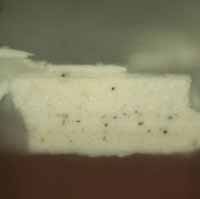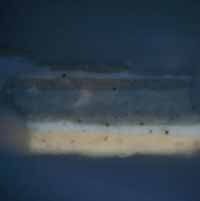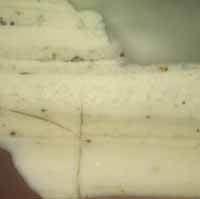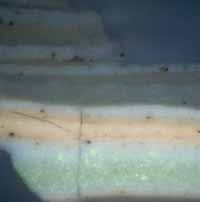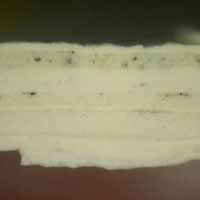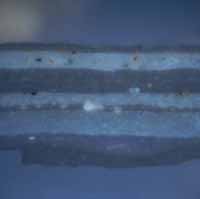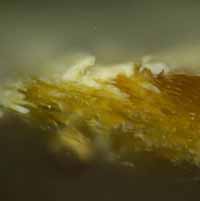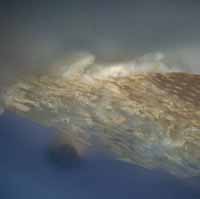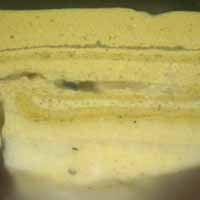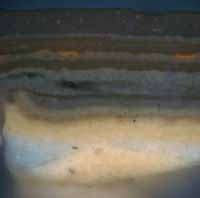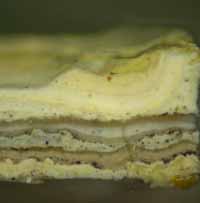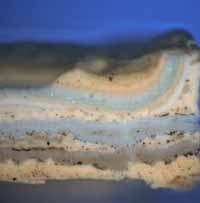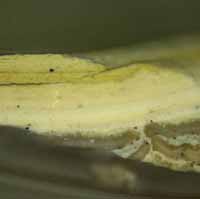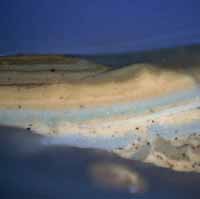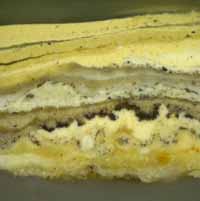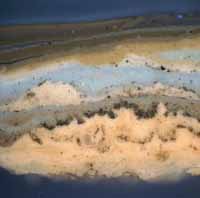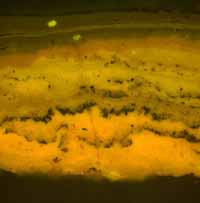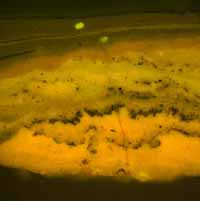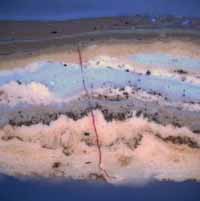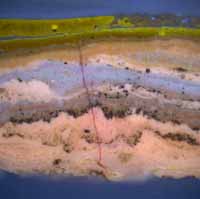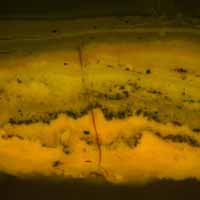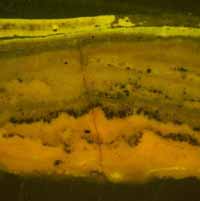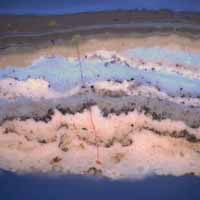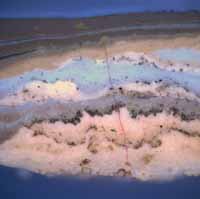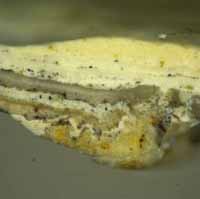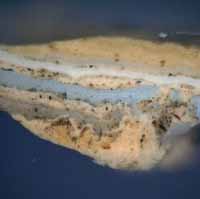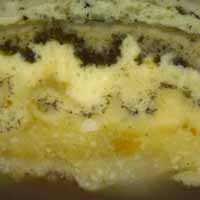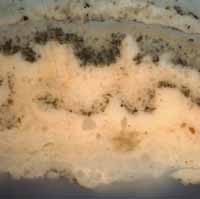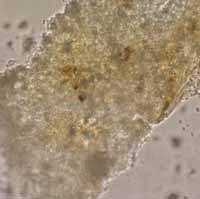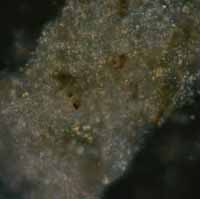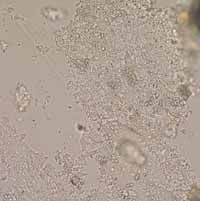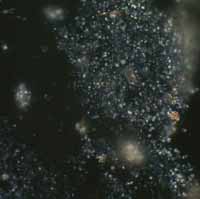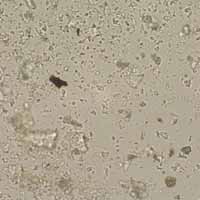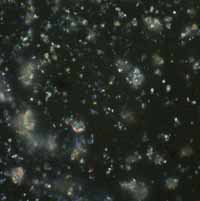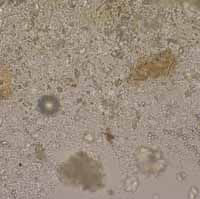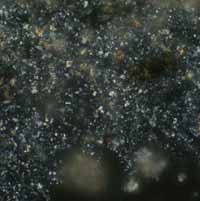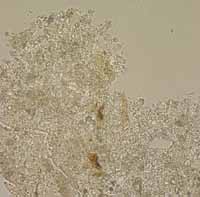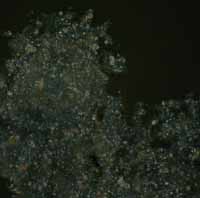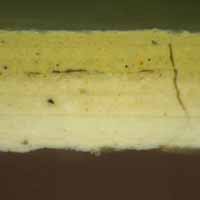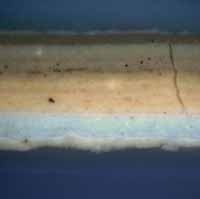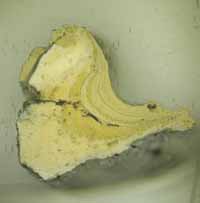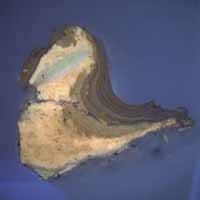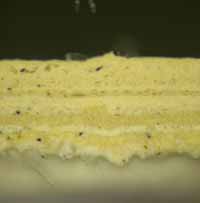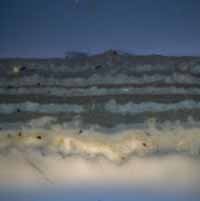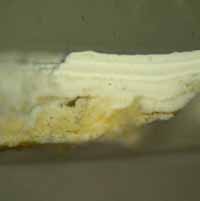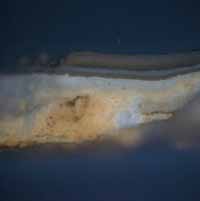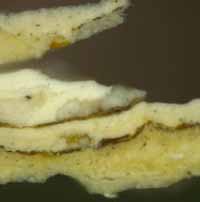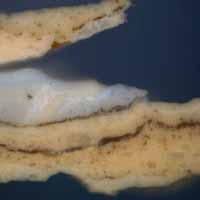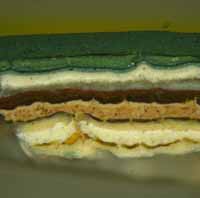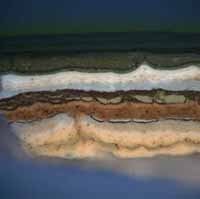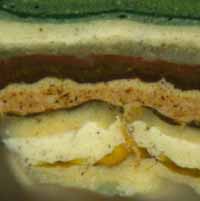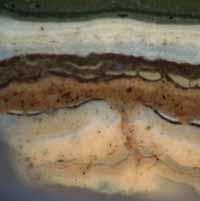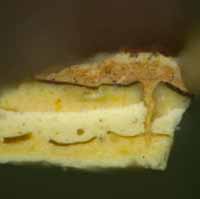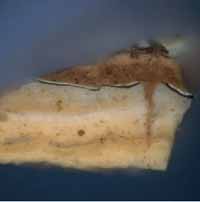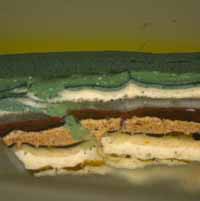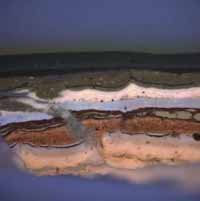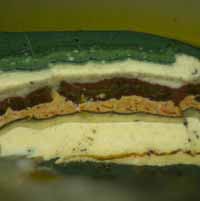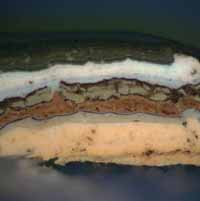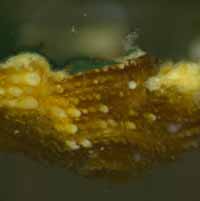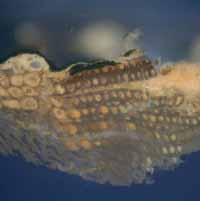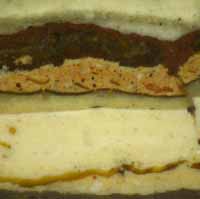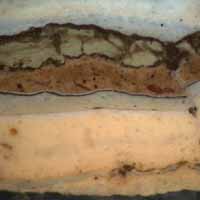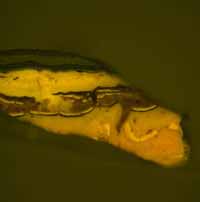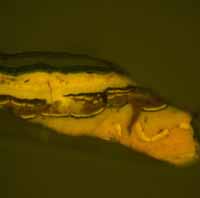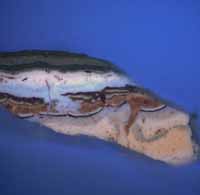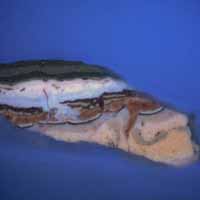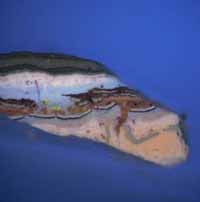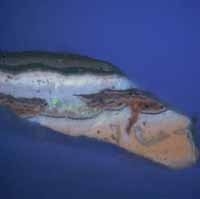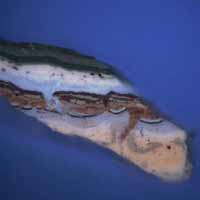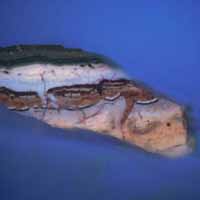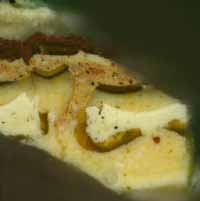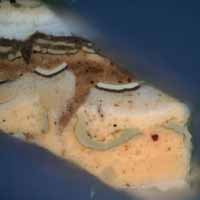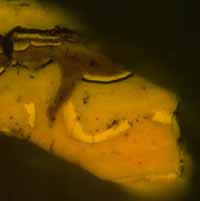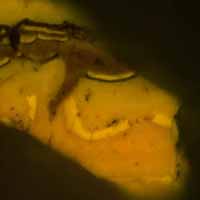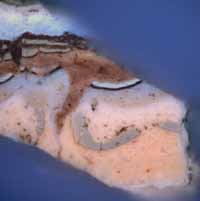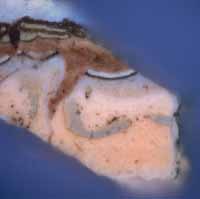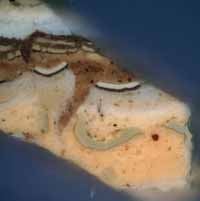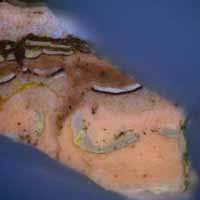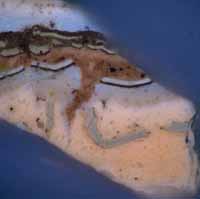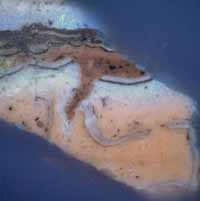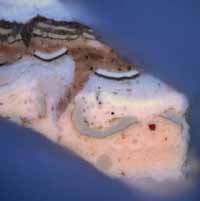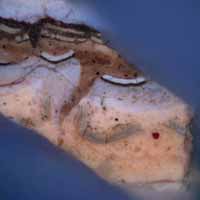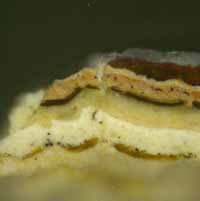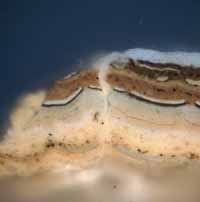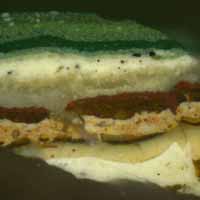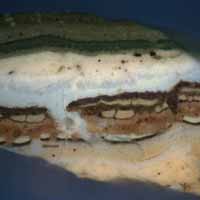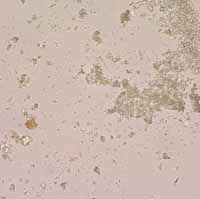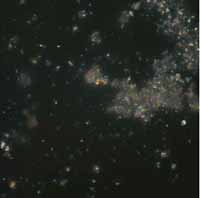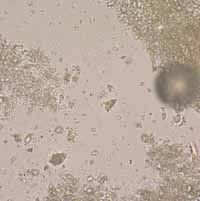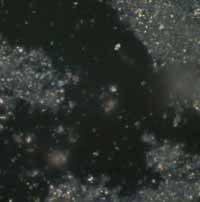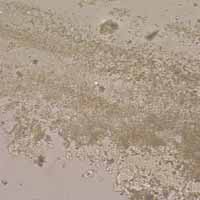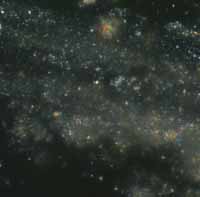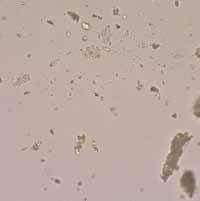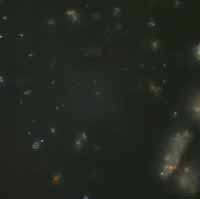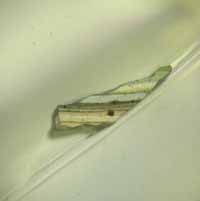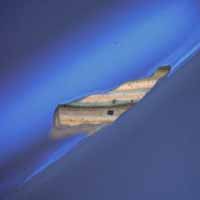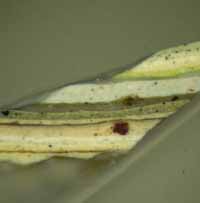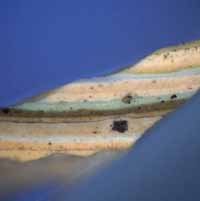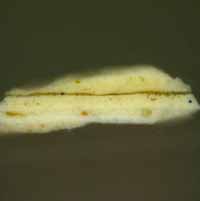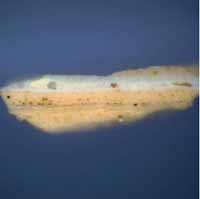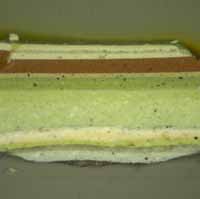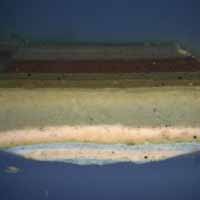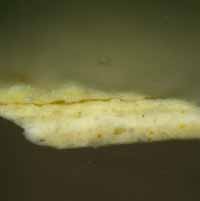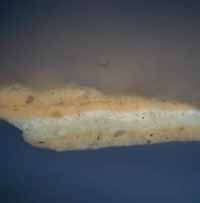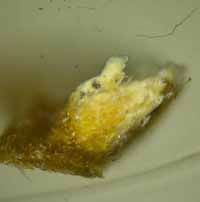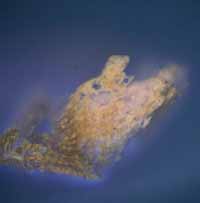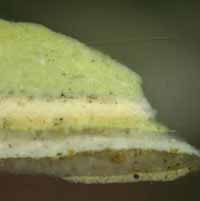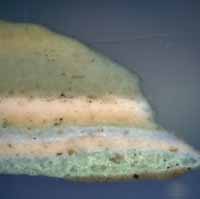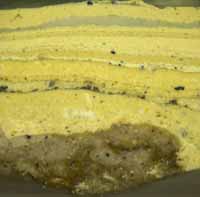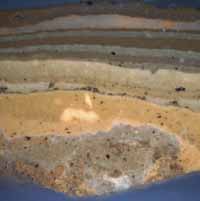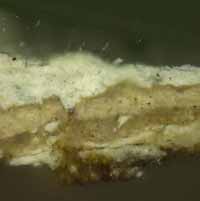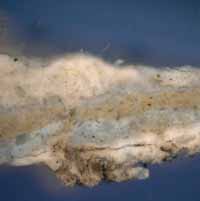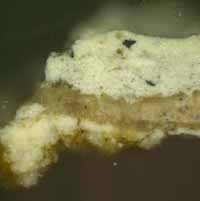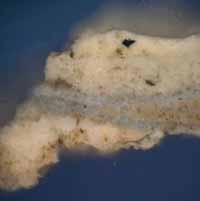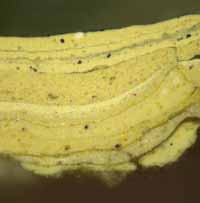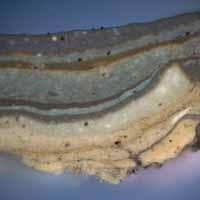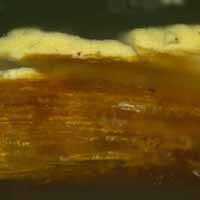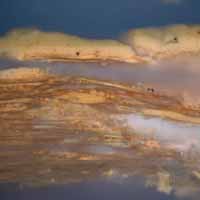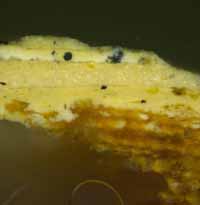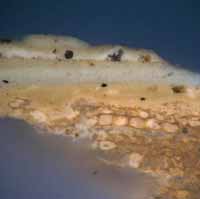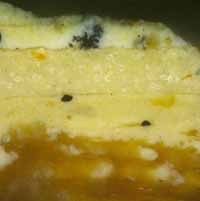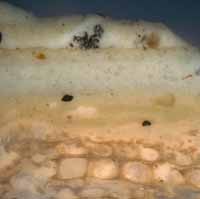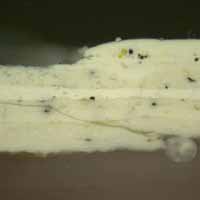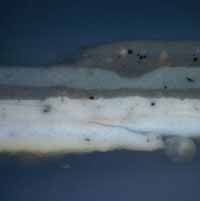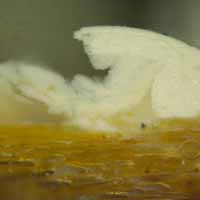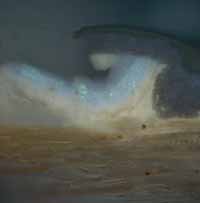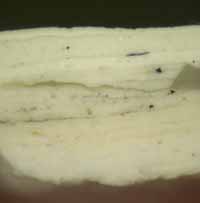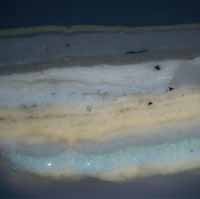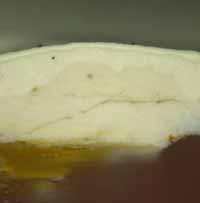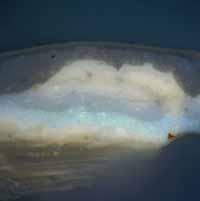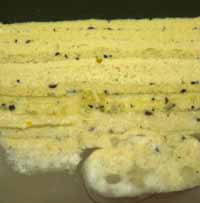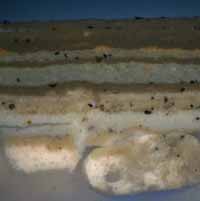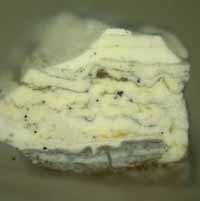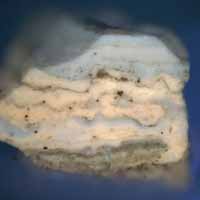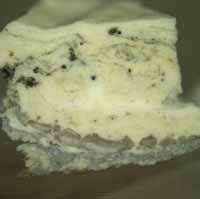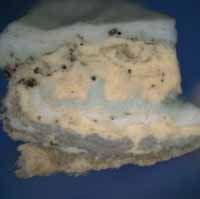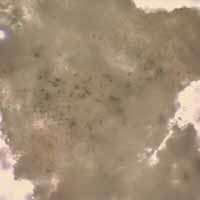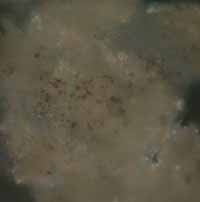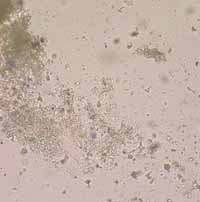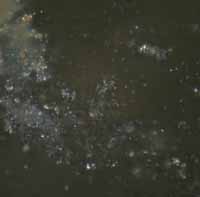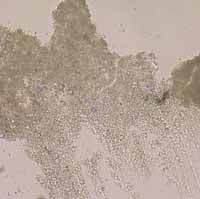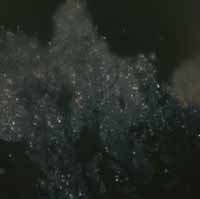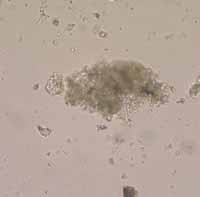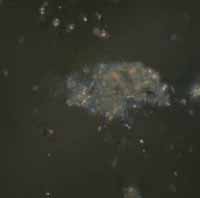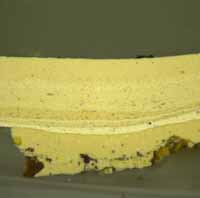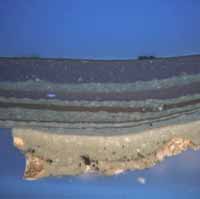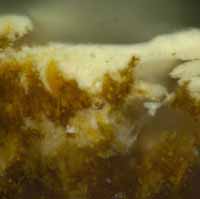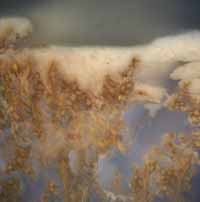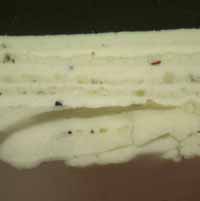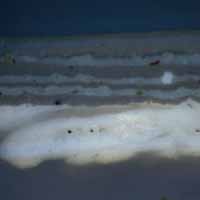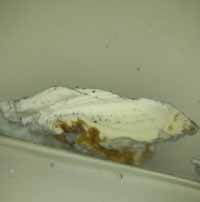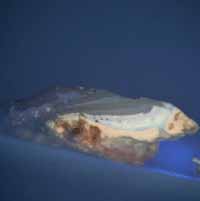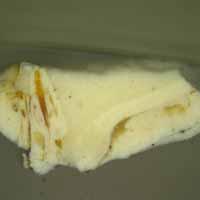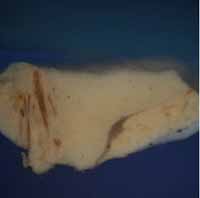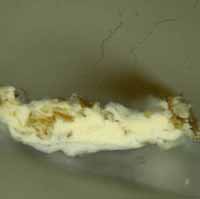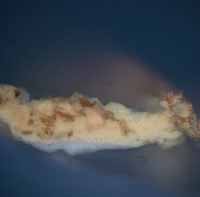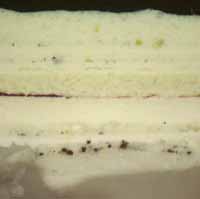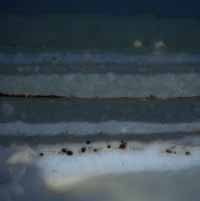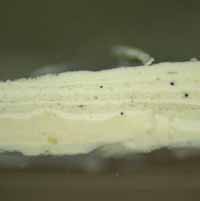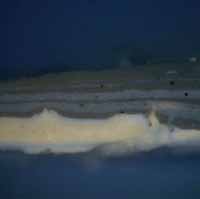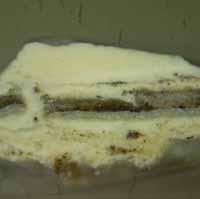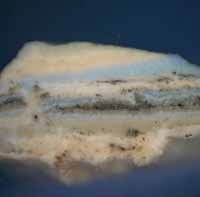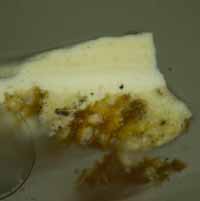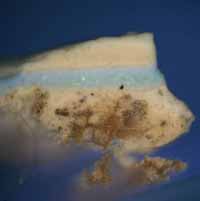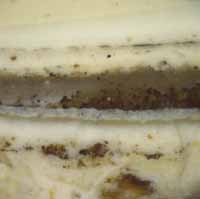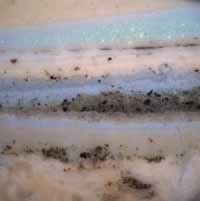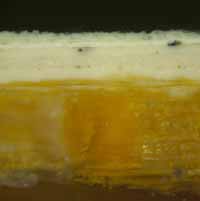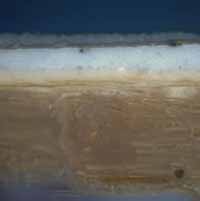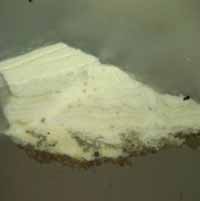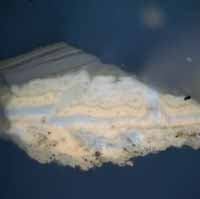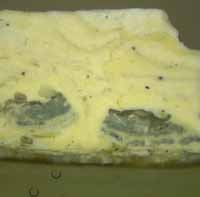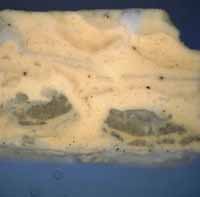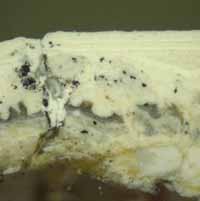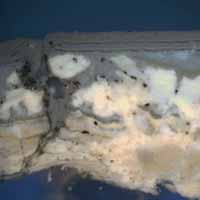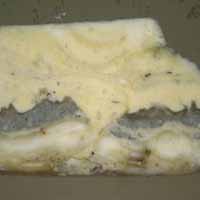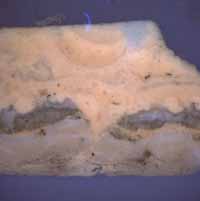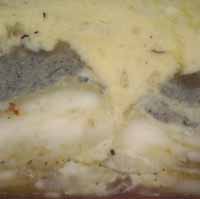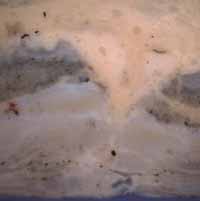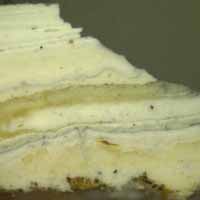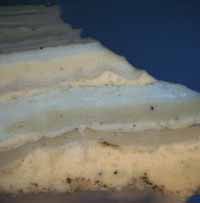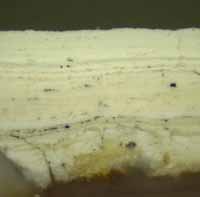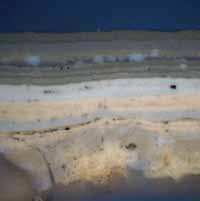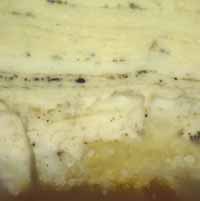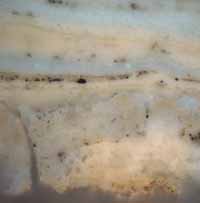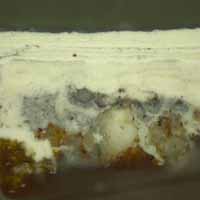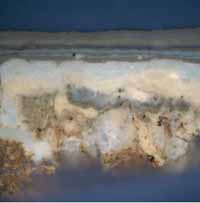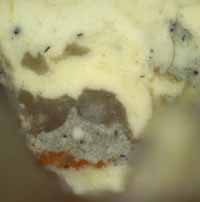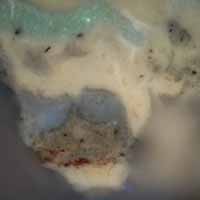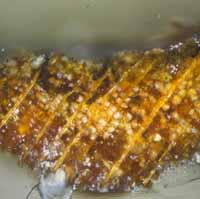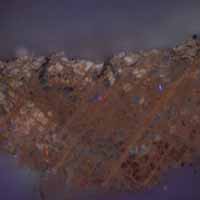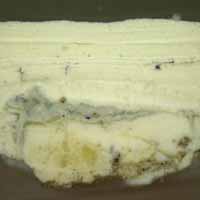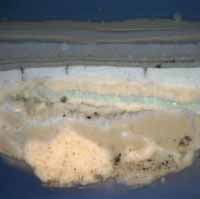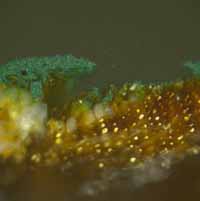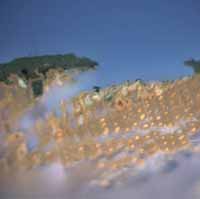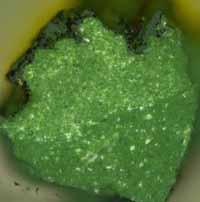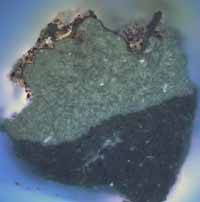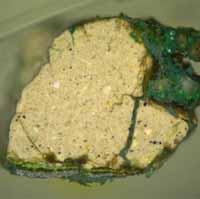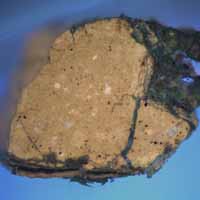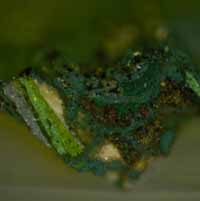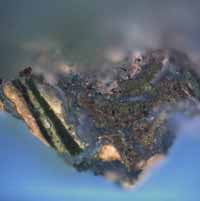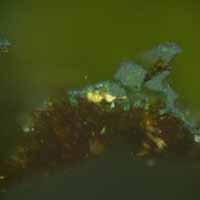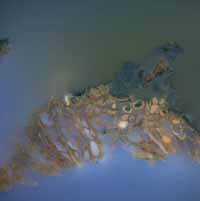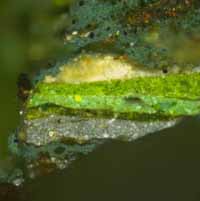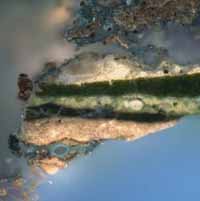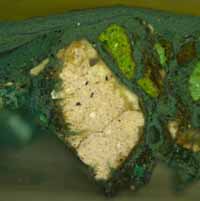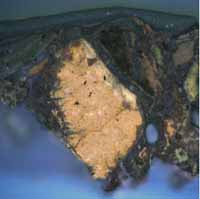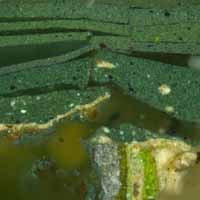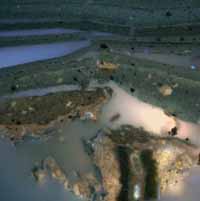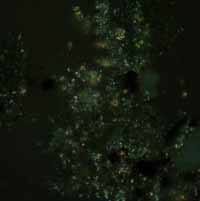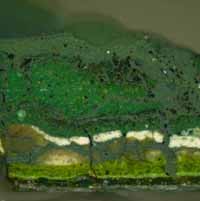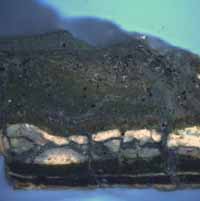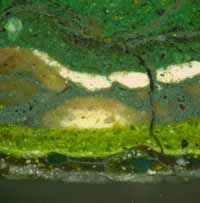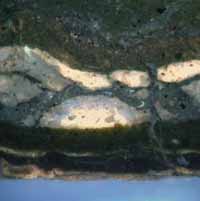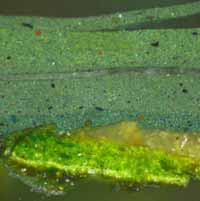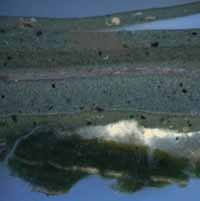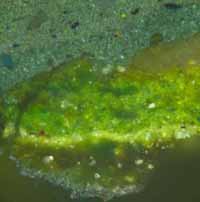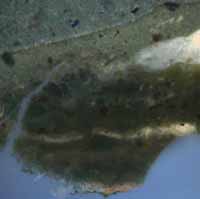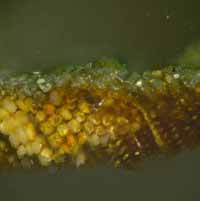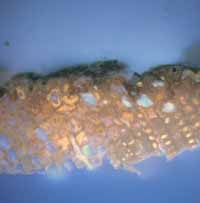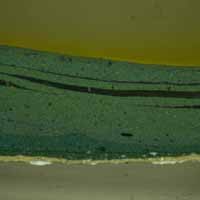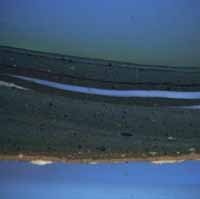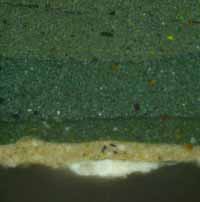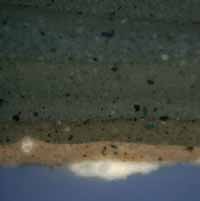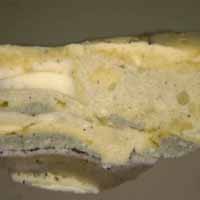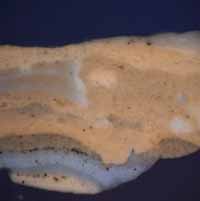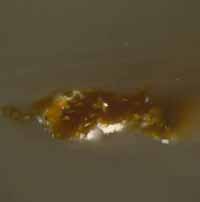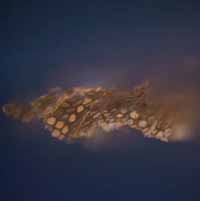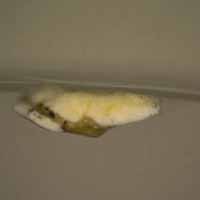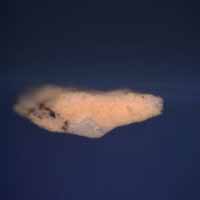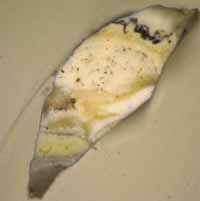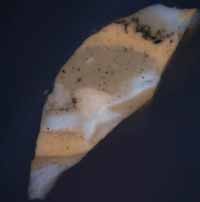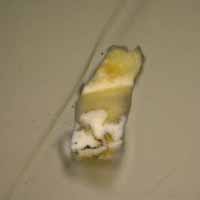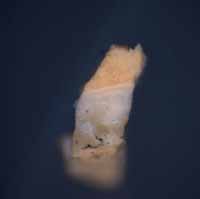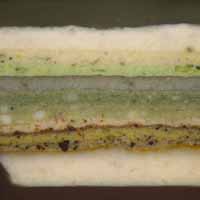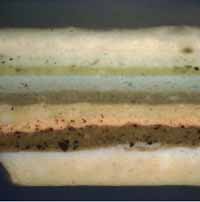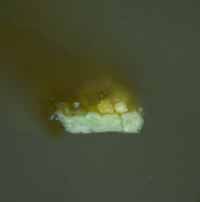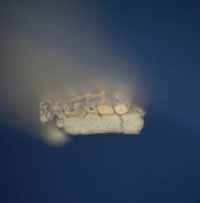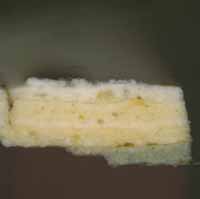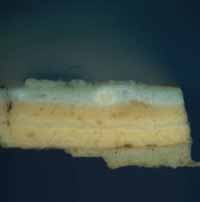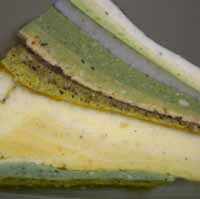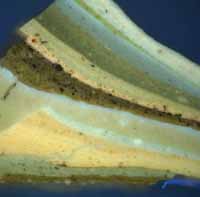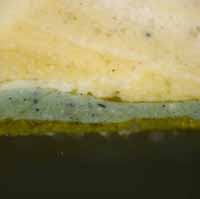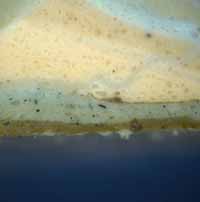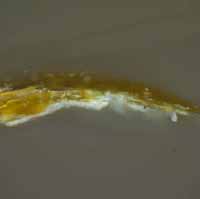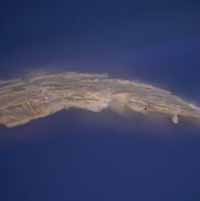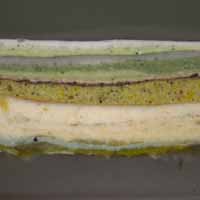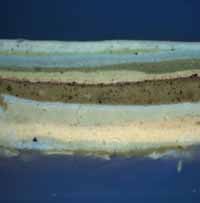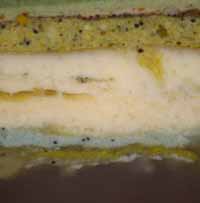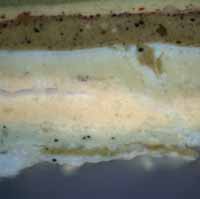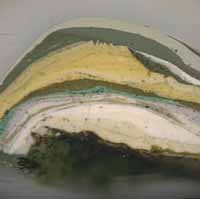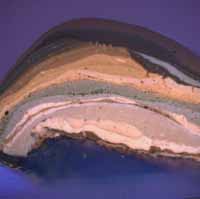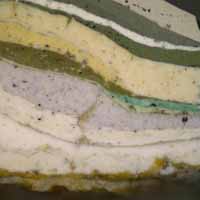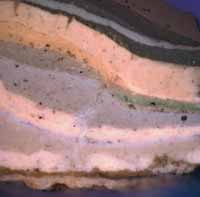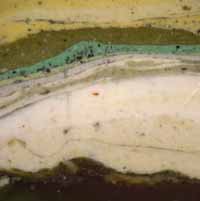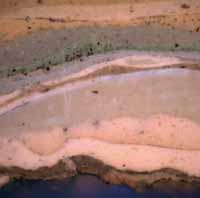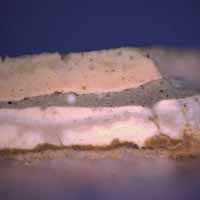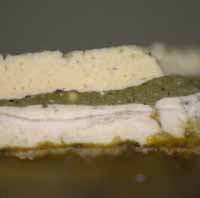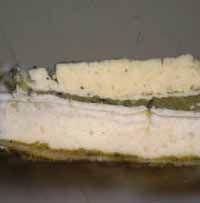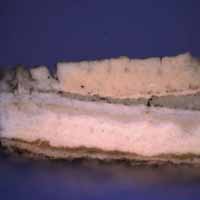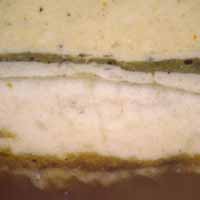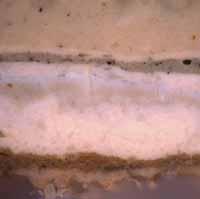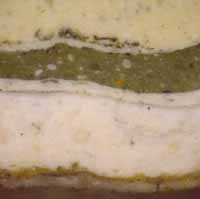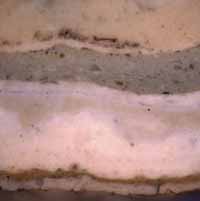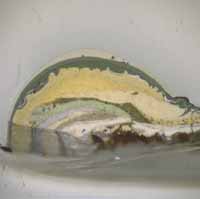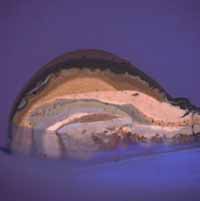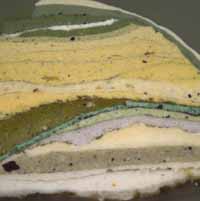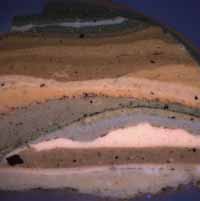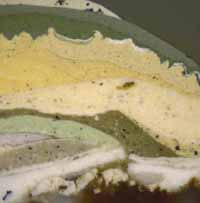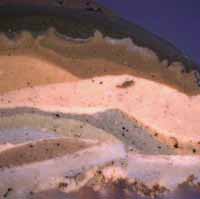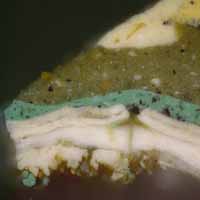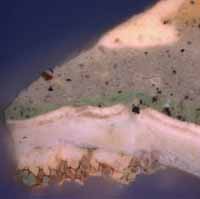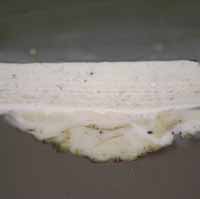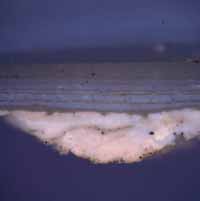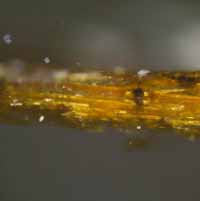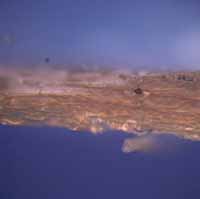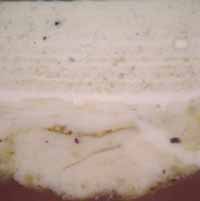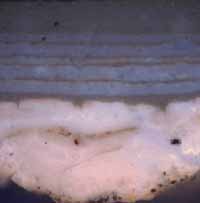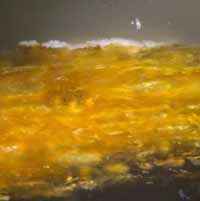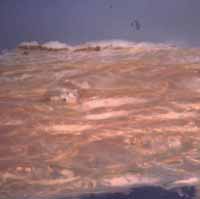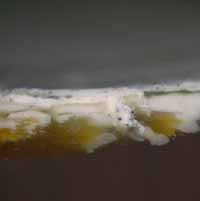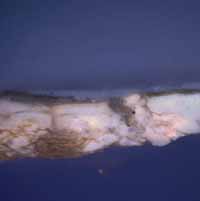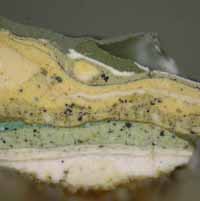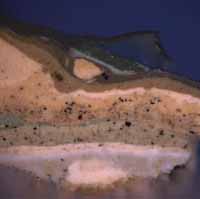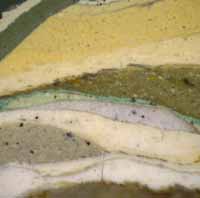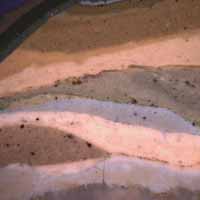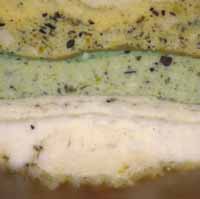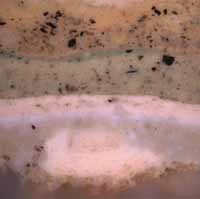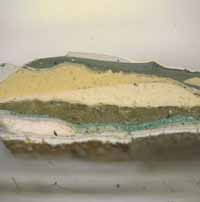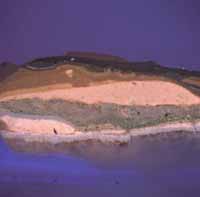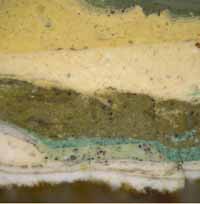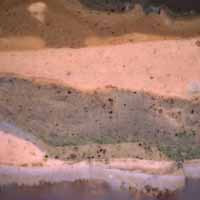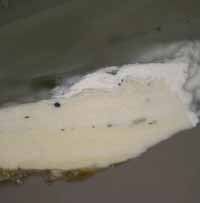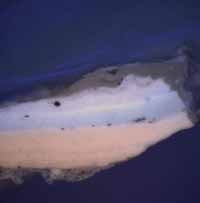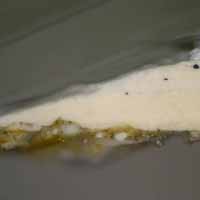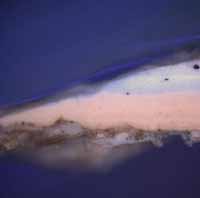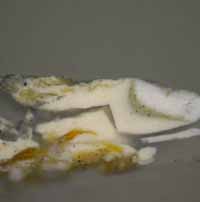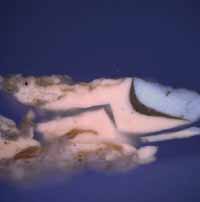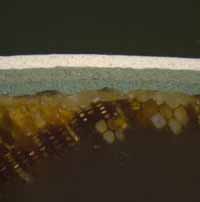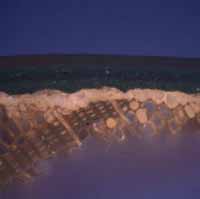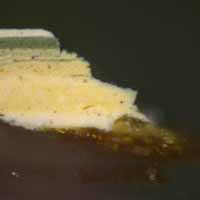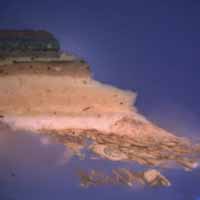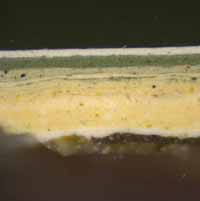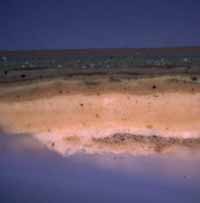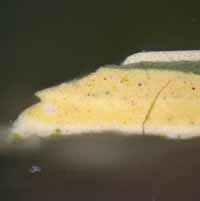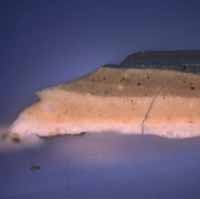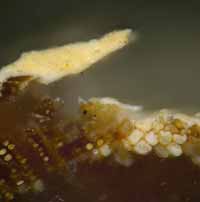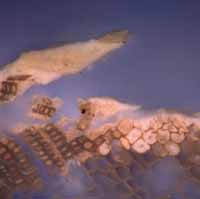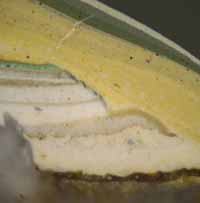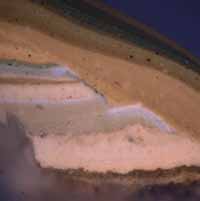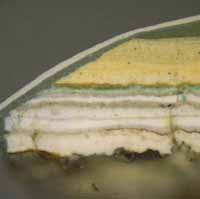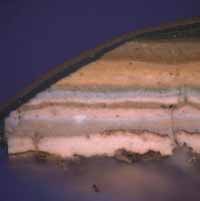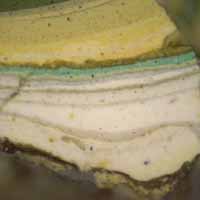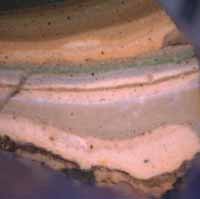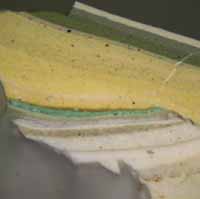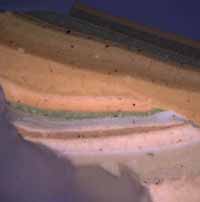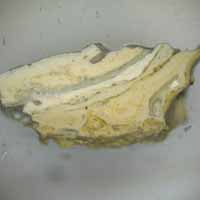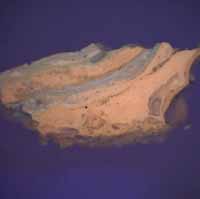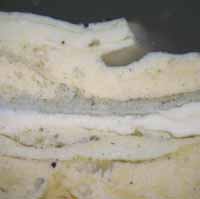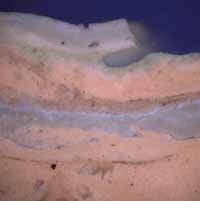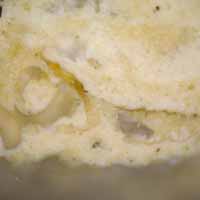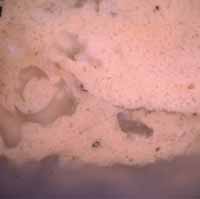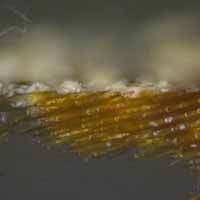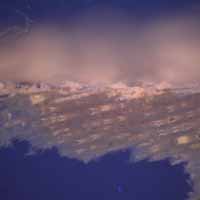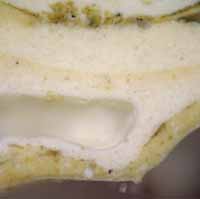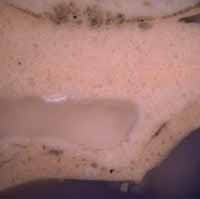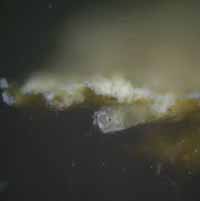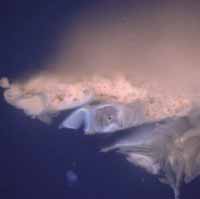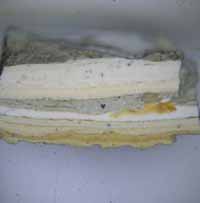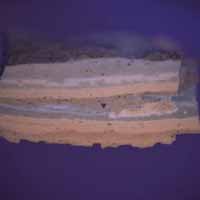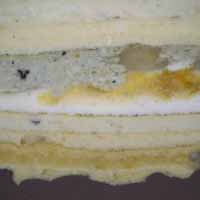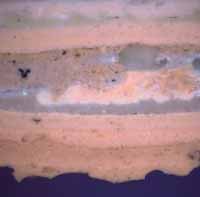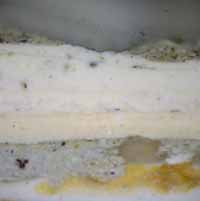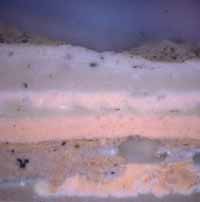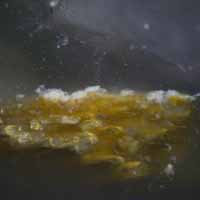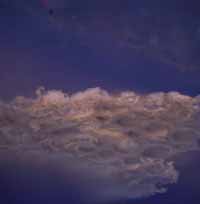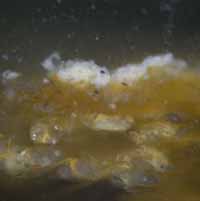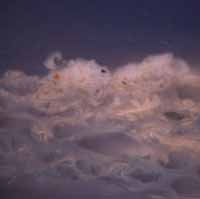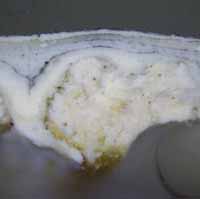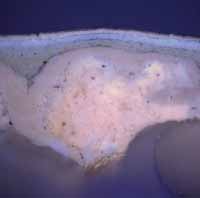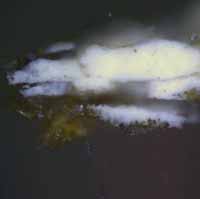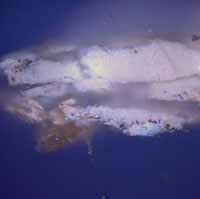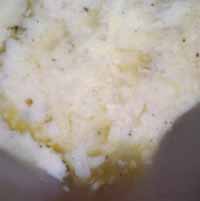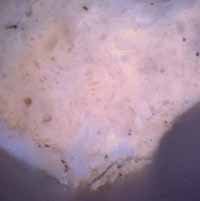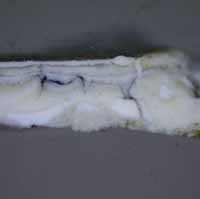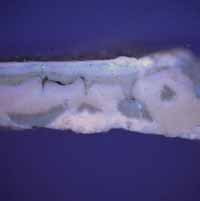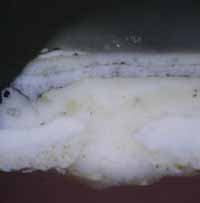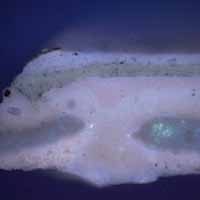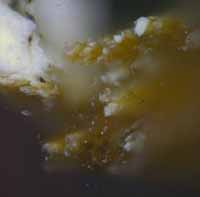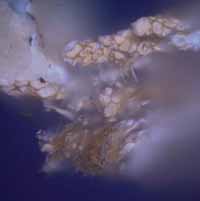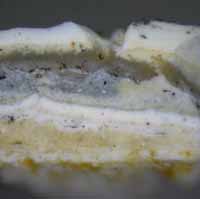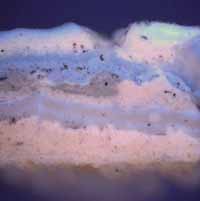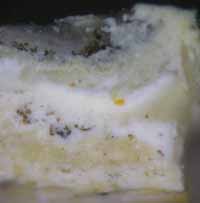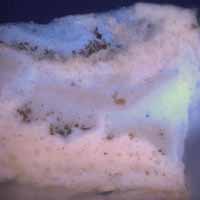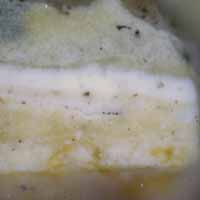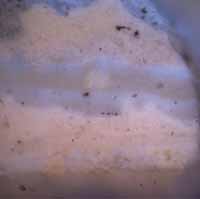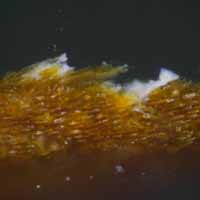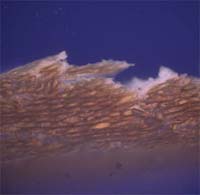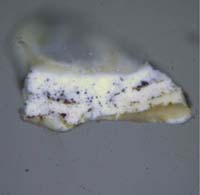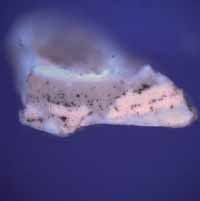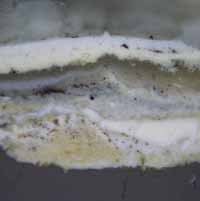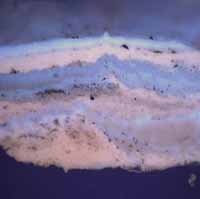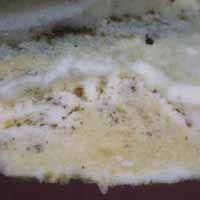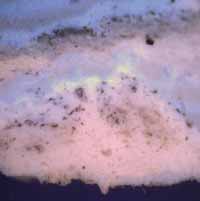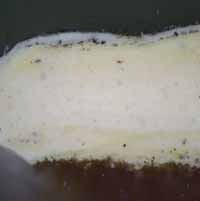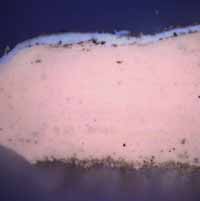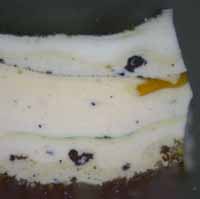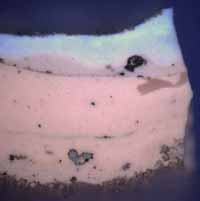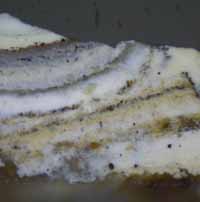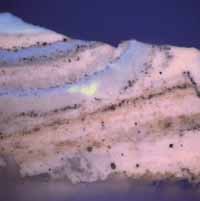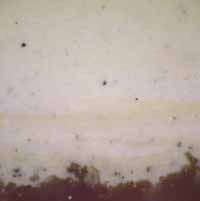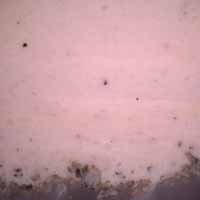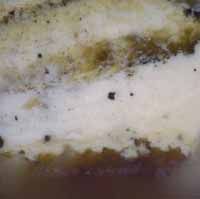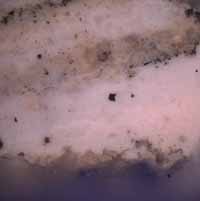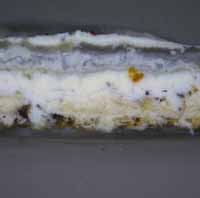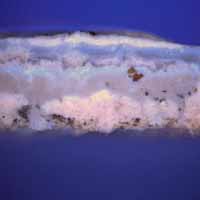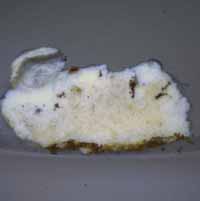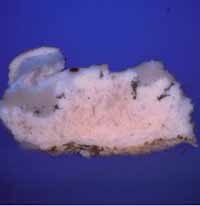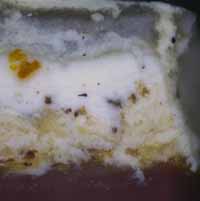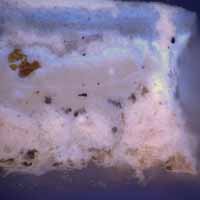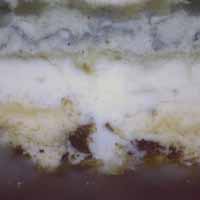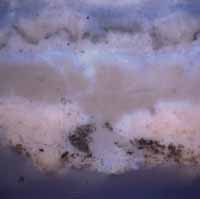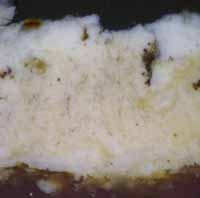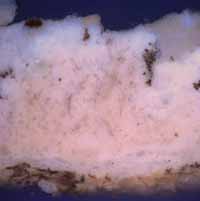Cross-section Microscopy Analysis of Exterior Paints: Travis House (Block 14, Building 4), Williamsburg, Virginia
Colonial Williamsburg Foundation Library Research Report Series - 1756
Colonial Williamsburg Foundation Library
Williamsburg, Virginia
2013
Cross-Section Microscopy Analysis of Exterior Paints
Travis House
(Block 14, Building 4)
Williamsburg, Virginia
Table of Contents
| Purpose | 1 |
| Historical Background | 1 |
| Condition | 2 |
| Sampling Procedures | 3 |
| Results | 4 |
| Exterior | |
| Window Frames | 5 |
| Window Sash | 11 |
| Cornerboards | 14 |
| Weatherboards | 21 |
| Cornice | 24 |
| Shutters | 27 |
| Door | 32 |
| Interior | |
| Passage door | 38 |
| Architrave fragment | 40 |
| Exterior molding fragment | 41 |
| Conclusions | 43 |
| Bibliography | 45 |
| Appendices | |
| Appendix A: Sample locations | 46 |
| Appendix B: Sample location photographs | 49 |
| Appendix C: Analytical Procedures | 58 |
| Appendix D: Sampling Memoranda | 59 |
| Appendix E: Photomicrographs | 66 |
Cross-Section Microscopy Analysis of
Exterior Paints
| Structure: | Travis House, Colonial Williamsburg Foundation |
|---|---|
| Requested by: | Edward A. Chappell, Roberts Director of Architectural and Archaeological Research Department, Colonial Williamsburg Foundation |
| Analyzed by: | Natasha K. Loeblich, Architectural Paint Analyst, Architectural and Archaeological Research Dept.; and Kirsten Travers, Graduate Fellow, Winterthur/University of Delaware Program in Art Conservation |
| Consultant: | Susan L. Buck, Ph.D., Conservator and Paint Analyst, Williamsburg, VA |
| Submitted: | February 2011 |
Purpose
The goal of this project is to use cross-section microscopy techniques to identify the early finishes, if they are present, in exterior paint samples collected from the Travis House and associated Travis House architectural fragments.
Historical Background
The history of this house is very complex, having been built in at least three periods in the 18th century, and moved three times from its original location (now its current location) in the 20th century. Various reports were prepared by CW on the restoration of the house, but due to the numerous relocations, the cardinal directions in these reports are reversed from each other, and from the current orientation. The first report was written by Harold R. Shurtleff in 1930. This report includes later pencilled notations and a note at the top which reads "THE PENCILED NOTATIONS ARE BY OMB AFTER MAKING THE RECORD DWGS. A CHECKUP SHOULD BE MADE AT THE BLDG. OF DEPARTURES FROM THE TEXT AS TYPED — OMB." (The initials refer to Orin Bullock, one of the CW architects responsible for making working drawings of the house). Interestingly, the pencilled notations often contradict the typed report. The report was later edited by Hunter D. Farish and Mary E. McWilliams in 1942, and then edited again by Howard Dearstyne in 1950. These later editions ignore the penciled notations.
The Travis house was built on the corner of Francis and North Henry street. The west end was built before 1765, and was extended eastward in two stages of construction of uncertain date, but before the 19th century. The house may have achieved its current form by 1796 when its current length is listed in insurance records. (see next page for illustration of early construction periods). Dendrochronology determined that wood from the eastern attic (Period III) was felled in 1794 (Heikkenen 1992). Sometime before 1820 an addition was constructed on the north (rear) side of the east end.
In 1846 it was acquired by Eastern State Hospital, where it served as the dwelling for the hospital superintendent. The house was bought by Colonial Williamsburg in 1928 and the next year was moved to the south side of Duke of Gloucester street, to avoid demolition when the hospital constructed a new residence. Shortly after the relocation, the second-story of the west end was damaged by fire. The house was restored by CW in 1930, and at that time a large Victorian porch and a bay window were removed from the south (front), and the northern (rear) addition was removed. In 1951 it was moved again to a temporary space in block 5. Finally, in 1968 it was moved back to its original position on block 14, at the corner of Francis and North Henry Street, where it stands today.
Condition
Only the main door on the north (rear) elevation is original, though the report notes that the original trim was patched in places. All other doors are new.
The cornice on all the elevations is new including the "moulding between the upper and lower slopes of the roof". However, pencilled notations state that on the south (front) elevation the "cornice is largely original" and was only "patched where necessary" and that on the north (rear) elevation only the crown molding was replaced.
Of the dormer windows, on the south (front) elevation only the frames are original though they have some patching. The report also notes that "the dormer itself and its facing mouldings are all new in materials". On the north (rear) elevation, only the head of the frame of the "two dormers on the "ell" and the eastern dormer on the main roof" are original, as is the whole frame of the western dormer on the main roof.
On the south (front) elevation, the two windows to the east are original including the frame, trim, and sills. On the other windows, only the frames are old. On the north (rear) elevation, the window in the ell is new. The report indicates that only the west window has original trim. A pencilled notation states that the original frames were repaired so some of these may survive. On the east elevation the first-floor windows, frame, trim and sash are original, except for some new trim in the northernmost window. On the second floor all the windows are new, but have original sash.
Of the shutters, two at the east end of the south elevation are original, as are the first-floor shutters on the east elevation. A pencilled notation suggests that the second-floor shutters on the east elevation might be original as well.
The weatherboards on the south elevation are original but were apparently patched with boards from the north elevation. The weatherboards on the north elevation were reused from another location. A pencilled notation indicates that "the antique boards furnished were originally on a building of approx. the same date, in the country." On the east elevation the weatherboards are original. However, a photograph in the report that shows this elevation with the caption "after removal of paint, showing old weatherboarding," (see photo on page 21). This indicated that at least this face of the house was completely stripped and probably the other faces were as well.
On the south elevation, only the corner board at the east end and the board between the period two and period three additions are original. The end boards on the south elevation are new. On the west elevation, the south corner board is original. On the north elevation, the corner board on the west end is original, as are the corner boards on the ell and on the porch. The western barge board on the ell is patched, but the end boards on the ell are new.
3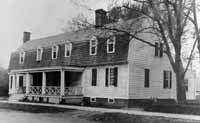 South elevation before restoration
South elevation before restoration
The 1950 Farish report notes that the exterior has been painted the following colors since the restoration:
| Element | Color description | CWF Paint # |
|---|---|---|
| weatherboards | yellow ochre (buff) | 459 |
| trim | egg shell white | 696 |
| doors and blinds | dark gray green | 706 |
Sampling Procedures
This report examines 91 samples taken from the house and fragments held in the Architectural Fragments Collection at Colonial Williamsburg Foundation. Samples TR 1- TR 60 were taken from the house on August 8 and 9, 2007 with the help of Edward Chappell. On August 10, 2007, samples TR 61- TR 69 were taken from shutters that had been moved to the Paint Shop for repair and repainting. On August 17, 2007, samples TR 70- TR 74 were taken from fragments in the Architectural Fragments Collection with the help of Tom Taylor and Erin Kuykendall. On May 14, 2008, samples TR 75- TR 83 were taken from a window sash that had been removed to the Paint Shop for repairs with the help of Tom Taylor and Ernest Clements. On February 2, 2009, samples TR 84- TR 91 were taken from additional fragments from the Architectural Fragments Collection. All of the samples were removed with a scalpel and the locations were recorded and photographed. All the samples were collected on-site in labeled bags and each was given a unique number corresponding to its recorded sample location. A complete listing of sample locations and location photographs can be found in Appendices A and B.
4The large number of samples represent an effort to find evidence on a building where little early paint survived on the exterior.
Results
Out of ninety-one samples collected, very few retained evidence of early paints. In most cases where early paints were identified, they were heavily deteriorated and had wood fibers and dirt embedded on their undersides, making it unlikely that these were the first coatings applied to the substrate. Only those samples that contain early paint, or those which clearly demonstrate an absence of early paint layers, are used in this report (all photomicrographs can be found in Appendix E).
Results are organized according to the element sampled, ie: window frames, cornice, cornerboards, etc. While the shutters and architectural fragments did retain extensive paint histories, their original locations were unrecorded, making it difficult to make meaningful comparisons to the paint history on the rest of the house.
Relevant photomicrographs are numbered according to paint "generation." Each layer has been assigned a number according to the generation to which it belongs. For instance, a primer, paint layer, and varnish may represent one finish generation, and would be labelled 1a, 1b, 1c, etc. Fluorochrome staining for binding media analysis and polarized light microscopy for pigment identification was carried out for certain samples, and these results are also included. Where possible, all results are discussed within the context of the architectural history/records of the house, ie: if a particular element belongs to Period I, II, or III, and/or if reports note that a particular element is original, repaired, etc. All results are interpreted in the conclusion of this report.
Window frames
Twenty-six samples were taken from window frames around the house, including the first-floor and dormer windows. Only four of these, TR 38, TR 44, TR 58, and TR 59, appear to retain early paints, but none can be confidently assigned to the 18th century. For comparison, all of the photomicrographs are shown on this page, but each sample is discussed in more detail in the following section.
In all of the samples, the earliest finish appears to be a traditional oil-based lead white paint, with no other pigment particles visible. This paint is very disrupted, making interpretation difficult. However, the debris trapped in the bottom of this layer suggests that the wood substrate was already weathered before this paint was applied, making it very unlikely that this is a surviving 18th-century finish. In addition, all of the samples contain a gray paint early in the stratigraphy that is sometimes preceded by a white paint whose sparkling-bluish autofluorescence is characteristic for zinc white— a pigment not commercially available before c.1845. The proximity of this paint to the first generation strongly suggests that latter paint most likely dates to the early 19th century, at best (even if the house was repainted every twenty years). Finally, of the four samples shown here, sample TR 38 contains the most early paint evidence, although this window frame belongs to a later construction period in the history of the house. In consideration of all data, it does not appear that any 18th-century paints survive on the window frames.
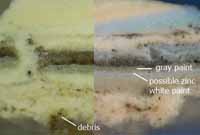 TR 38, VIS and UV, 100x
TR 38, VIS and UV, 100x
North (rear) elevation, first-floor, 3rd window from west, beaded inner frame
PERIOD II, MAY BE AN ORIGINAL ELEMENT
(conflicting records)
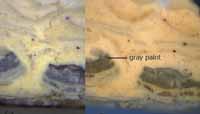 TR 44, VIS and UV, 100x
TR 44, VIS and UV, 100x
South (front) elevation, 1st dormer from west, west side of beaded inner frame, in bead. Although reportedly Period I, this sample retains fewer layers than later elements.
DOCUMENTED ORIGINAL, PERIOD I ELEMENT
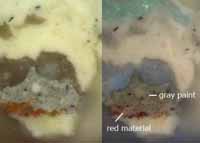 TR 58, VIS and UV, 100x
TR 58, VIS and UV, 100x
North (rear) elevation, western dormer, beaded inner frame.
DOCUMENTED ORIGINAL, PERIOD I ELEMENT
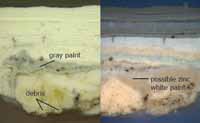 TR 59, VIS and UV, 100x
TR 59, VIS and UV, 100x
North (rear) elevation, 4th dormer from west, beaded inner frame.
DOCUMENTED ORIGINAL, PERIOD I ELEMENT
Sample TR 38 contains the most early paint evidence of all samples removed from the window frames, and the window from which it came dates to Period II (however, none of the Period I or III frames had any additional evidence for comparison, see pages 8-10). Furthermore, CWF architectural reports contain conflicting information regarding the originality of window frames on this elevation: while most reports state that only the westernmost, first-floor window is original, pencilled notations added later suggest that all frames are original, but repaired. The presence of an early blue-gray paint early in the stratigraphy suggests that this window was repaired- since all trim was painted white post-restoration.
The earliest paint layers here are similar to those found on an exterior fragment (see TR 85, page 41), whose original location is unknown. By comparison, that sample contains early, coarsely-ground paints that are missing here. The earliest paint in sample TR 38 may be the same as generation 3 in fragment sample TR 85. This paint displays a pinkish-colored autofluorescence characteristic for lead white in oil, a traditional house paint composition. However, the dirt, mold, and other debris trapped in the bottom of the layer suggests that the wood was already extensively weathered when this paint was applied. Generation 4 also appears to be lead white in oil, and shows signs of extensive weathering as evidenced by the dirt and mold trapped on the surface of, and within, this layer. Generation 5 is comprised of a white base coat (5a) and resinous finish coat (5b). This generation displays a muted grayish-pink autofluorescence in UV light. Examination at higher magnification found this layer contains twinkling autofluorescent particles characteristic of zinc white (see next page for further information). Zinc white (ZnO), was not commercially available before c. 1845, strongly suggesting that generations 3 and 4 date to the early 19th century, at best.
Generation 6 is a dark blue-gray paint found on a number of samples removed from other areas of the house, including other window frames (TR 44, TR 58), sash (TR 50), and corner board (TR 32).
Generation 7 is a grayish, translucent material with a bright blue autofluorescence in UV light. This layer contains finely ground blue pigment particles and appears to be a light blue-gray paint. This same paint layer was also found in other window frame samples (TR 44 and TR 58), as the cornerboards (TR 13 and TR 14), and the north (rear) door leaf. Additional twentieth-century paints are most likely missing from this sample.
Sample TR 38: North, rear elevation, first-floor. Beaded inner frame of 3rd window from west.
7Sample TR 38 was repolished to obtain additional information regarding the early layers. A fragment of wood substrate covered with mold and dirt is clearly embedded in the earliest paint generation, which indicates that the window frame was already extensively deteriorated prior to painting.
Examination at 200x magnification found very fine bright blue particles in paint generation 5, suggestive of zinc white (ZnO), similar to (but finer than), those seen in generation 12. Although only the later generations reacted to the TSQ stain, it is possible that the lack of reaction in generation 5 could be caused by a higher proportion of lead white in the early paint than in the latter layers. (Early zinc white paints were often blends of zinc white and lead white, to combine the advantages of the two pigments. (Gettens and Stout 1942: 177)).
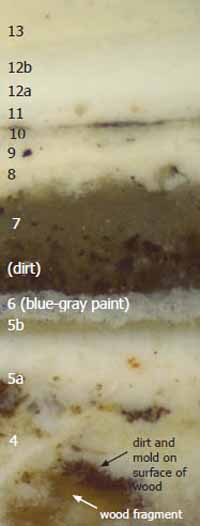 TR 38, repolished, visible light, 200x
TR 38, repolished, visible light, 200x
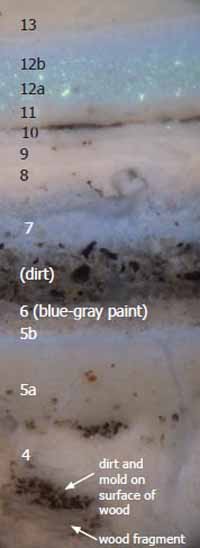 TR 38, repolished, UV light, 200x
TR 38, repolished, UV light, 200x
Before TSQ
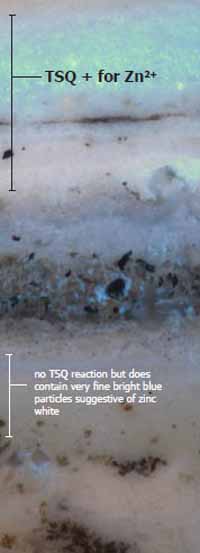 TR 38, repolished, UV light after TSQ stain to tag for the presence of Zn+2, 200x
TR 38, repolished, UV light after TSQ stain to tag for the presence of Zn+2, 200x
Sample TR 44 was removed from an element that is reportedly an original, period I dormer frame. However, this sample actually retains fewer early layers than TR 38, a known Period II element (shown on the previous page).
Most of the paints here display a pinkish autofluorescence suggestive of a lead white in oil, with no other pigment particles present. These could represent the white paints CW has applied to the exterior trim since the restoration.
Fragments of the gray paints (generations 6 and 7), are seen trapped at the bottom of this sample, encapsulated within paint generation 8, which has flowed around and under earlier generations. Again, gray paint 6 post-dates a zinc-containing paint layer in other samples (TR 38), suggesting a mid-19th-century date, at the earliest.
TR 44: South, front elevation, 1st dormer from west, beaded inner frame, within bead
Dormer window frame, sample TR 58 (shown on following page):
Records indicate that this dormer frame is original, and dates to Period I. However, for an original, period I element, this sample is missing the early layers that would be expected to precede the dark blue-gray layer 6 (also seen on TR 38, and TR 44). Again, this appears to be a 19th-century paint, so its location at the bottom of the sample suggests that the earliest finish history is missing from this element.
This sample contains a red layer below the blue-gray paint that was not seen in any of the other paint samples. Low-power (50x) microscopic examination of the uncast sample portion determined that this red layer is extremely friable and deteriorated, and mixed with dirt on the surface of the wood. The sample was re-cast to elucidate this coating, but the analysis was inconclusive. However, it was clear that dirt was deeply embedded into the wood fibers, suggesting that the surface was exposed for an extended period of time, possibly following the deterioration of early finishes. In fact, the presence of mold spores on the bottom of the red material supports this theory. This material could be an early paint, but it is unclear why this material was not found in any of the other samples from the house, particularly those that came from the same window frame (TR 56 and TR 57).
Window sash
The reports do not mention the sash for the dormer windows on the north (rear) elevation at the time of the restoration, but two samples (TR 50 and TR 57) seem to contain early paint, suggesting that some of the north sashes are original.
In sample TR 57 (seen below), the first generation is a fragment of coarsely-ground off-white paint in a slightly transparent, yellowed binding medium, possibly a drying oil with a resinous component. This has the same characteristics as the first-generation white paint on the cornerboard (TR 14, see inset), the earliest paint found in this study. However, debris embedded in the underside of these paints makes it unlikely that this was the first paint generation applied to the sash, but it could date to a later period in the 18th century.
Generation 1 is immediately followed here by generation 5, a paint that appears to be industrially-prepared and may contain zinc white (into. c. 1845). However, some early layers appear to be missing from this sample, so the proximity of the two paints does not necessarily shed doubt on the age of the first generation (see next page).
TR 57, north (rear) elevation, western dormer, upper sash, top rail
12Sample TR 50 contained the most finish evidence out of all of the window sash sampled in-situ, consisting of approximately 17 generations, but it seems to be missing some early paint. Here, the first generation is a white paint that is more finely ground than the first generation white paint in sample TR 57, and in fact looks more similar to generation 3 on the cornerboard (TR 14, page 16). The fragment of soiled wood substrate and dirt trapped in the bottom of this paint suggests that the substrate had already weathered before it was applied. Generation 5 consists of a light gray primer (5a) and white finish coat (5b). Both layers have a dim autofluorescence suggestive of a twentieth-century paint, and contain fine twinkling autofluorescent particles suggestive of zinc white (may not be clear in the printed image), dating this generation after c. 1845. Considering the dirt at the bottom of the sample, and the proximity of generation 5 to generation 4, it is highly unlikely that the latter is a surviving 18th-century paint.
TR 50, North (rear) elevation, second dormer from west, west side of sash stile, 1" below top
13Samples TR 75-80 were taken from the exterior face of a detached window sash. Of the these samples, TR 75 contained the most intact paint evidence, although most are finely ground and appear to date from the twentieth century. During sampling, Loeblich noted that some interior paints may exist on the sash (having been "slopped over" the top edge when repainting the interior). In confirmation of this theory, remnants of the coarsely-ground yellow paint found on the interior architrave fragment (TR 74, page 40) is present in this sample. This is preceded by a coarsely ground tannish-colored paint covered with a layer of dirt which suggests it was exposed for a long period of time. However, the dirt embedded into the underside of the sample makes it unlikely that this was the first paint generation applied to the sash.
TR 75, south elevation, first floor, exterior face of detached window sash (may have interior paints)
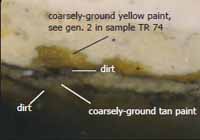 TR 75, detail of early layers in visible light
TR 75, detail of early layers in visible light
The paints seen here do not align with those found on the window frames or other sash, which were found to be predominantly white and off-white throughout their finish history. This suggests that this sample contains more interior than exterior paints, and would be more meaningful in the context of an interior paint study.
Cornerboards
Ten samples were removed from cornerboards believed to be original to the house, and two of these (TR 13 and TR 14), retain evidence of early finishes that could date to the 18th century.
Of this group, only sample TR 32 originates from a known original, Period I element, and it clearly has a different finish history from the others. Very early in its paint history is the early blue-gray paint found on the window frames that is believed to belong to a later period of the house (since in some samples it post-dates a paint generation that appears to contain zinc white, introduced c.1845), suggesting that this particular board no longer contains 18th-century finishes. Meanwhile, the pencilled notations on the 1930 report state that the two cornerboards on the porch are original (contradicting the other reports). Interestingly, samples TR 13 and TR 14 do contain what appear to be the earliest paints out of all the samples collected from Travis house- three generations of coarsely-ground, off-white and/or light yellow paint. However, debris embedded in the underside of these paints makes it unlikely that this was the first paint generation applied to the cornerboards, but they could date to a later period in the 18th century, possibly after the boards had weathered between Periods I and II.
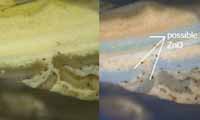 TR 13 (1), VIS and UV, 100x
TR 13 (1), VIS and UV, 100x
North (rear), cornerboard at E end of Period I house, east of main rear door, next to 10th weatherboard up from the
bottom.
MAY BE ORIGINAL, PERIOD I
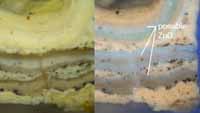 TR 13 (2), VIS and UV, 100x
TR 13 (2), VIS and UV, 100x
North (rear), cornerboard at E end of Period I house, east of main rear door, next to 10th weatherboard up from the bottom. This sample has notable early layers.
MAY BE ORIGINAL, PERIOD I
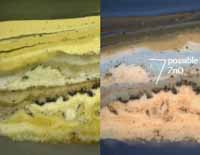 TR 14, VIS and UV, 100x
TR 14, VIS and UV, 100x
North (rear), cornerboard at E end of Period I house, east of main rear door, next to 8th weatherboard up from the
bottom. Similar area to TR 13.
MAY BE ORIGINAL, PERIOD I
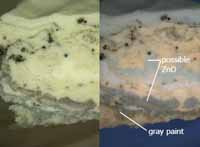 TR 32, VIS and UV, 100x
TR 32, VIS and UV, 100x
North (rear), cornerboard on NW corner of rear wing, 1" down from cornice end board, front face. Note that this
sample contains the dark gray paint seen on the window frames. DOCUMENTED ORIGINAL PERIOD I
This cornerboard is not listed among the original elements to the house, although the pencilled notations suggest otherwise. This sample contains four early off-white, or possibly light yellow paint generations that appear to be made with lead white pigment. The age, deterioration and soiling associated with these paints makes it difficult to determine if their yellow tint is the result of deliberate pigmentation, or the yellowed oil-binding medium (see page 19). The wood fibers and embedded dirt trapped at the bottom of the stratigraphy suggests that these paints were applied when the substrate had weathered, suggesting that while they may be early, they were not the first generation applied to the cornerboard.
Sample TR 14 contains a clearer example of early paints, and is discussed on the next page.
TR 13: North (rear) elevation, cornerboard at east end of first period house, east of main rear door, on left side of front face, next to 10th weatherboard up from bottom
16This sample contains a similar paint history to TR 13, starting with 4 generations of off-white and/or light yellow paints. While these do contain coarsely ground particles indicative of a hand-ground paint, closer examination found debris trapped in the bottom of generation 1, suggesting that while these paints seem early, they were applied after the wood substrate had weathered (see next page for further discussion), so it is not possible to confidently assign generation 1 to Period I of the house, although it could belong to one of the later periods of alteration in the 18th century.
TR 14: North (rear) elevation, cornerboard at east end of first period house, east of main rear door, on left edge, next to the 8th weatherboard up from the bottom
17At higher magnification, the earliest paint layers in sample TR 14 can be seen at greater detail. Although heavily deteriorated, there appear to be four early off-white and/or light yellow paint generations. These paints are coarsely ground, suggesting they were prepared by hand. Their pinkish autofluorescence colors suggest these paints are composed of white lead in oil, while the transparency of generations 1-3 may result from a resinous additive, to impart gloss and durability to these coatings. No pigment particles are visible, making it difficult to determine if the yellowish color of these early layers is due to the yellowing of the oil medium, or a deliberate pigmentation. PLM was unable to shed light on this question (page 19). The debris trapped at the bottom of generation 1 suggests the substrate had already been allowed to weather before repainting, suggesting a somewhat later date than Period I, possibly a later period of alteration in the 18th century. The extremely thick accumulation of dirt and mold on the surface of generations 3 and 4 also indicates an extended period of exposure before being painted with generation 5, which appears to contain particles of zinc white, dating this generation to c.1845 or later.
TR 14: North (rear) elevation, cornerboard at east end of first period house, east of main rear door, on left edge, next to the 8th weatherboard up from the bottom (bottom layers shown)
18Sample TR 14 was stained with DCF to tag for the presence of oils in the earliest paint layers. A faint dark pink reaction for oils was observed, suggestive of unsaturated lipids. This weakness of this reaction could result from the age and deterioration of the early paint layers. Further analysis with FTIR or GC-MS could elucidate the binding media. (This sample was stained by N. Loeblich. A red fiber appears to have contaminated the sample).
TR 14, Binding media analysis
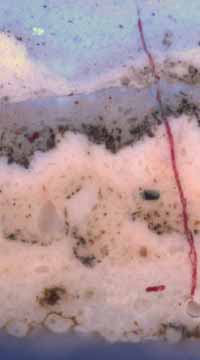 TR 14, UV light, 200x
TR 14, UV light, 200x
Before DCF
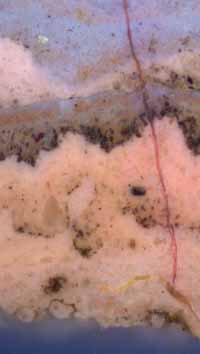 TR 14, UV light, 200x
TR 14, UV light, 200x
DCF reaction
A scraping from generation 1 in sample TR 14 was collected with a clean scalpel blade, dispersed on a glass slide, and mounted with Cargille Meltmount (refractive index 1.66) for polarized light microscopy. During sampling, debris including dirt, soot, and mold were present in and around the paint, and these materials may have contaminated the sample.
Very small, rounded particles with a greenish color in transmitted light and bright birefringence in crossed polars were identified as lead white (2PbCO3 ‧ Pb(OH)2). Larger, colorless particles with an undulose birefringence were identified as chalk (CaCO3). A few amorphous clouds of amber-colored material that is isotropic in cross-polarized light could be an earth pigment, or a contaminant that has embedded itself in the paint over time. The deterioration of this early paint makes it very difficult to learn more about its precise nature.
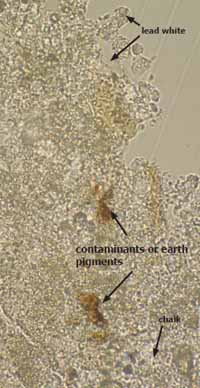 TR 14, dispersed pigments, generation 1, plane-polarized light, 1000x
TR 14, dispersed pigments, generation 1, plane-polarized light, 1000x
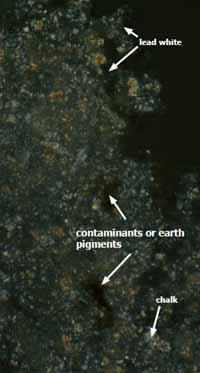 TR 14, dispersed pigments, generation 1, cross-polarized light, 1000x
TR 14, dispersed pigments, generation 1, cross-polarized light, 1000x
All records indicate that this is an original, Period I cornerboard, but the paint history of this sample is clearly later than the other cornerboard samples. This stratigraphy does contain the early blue-gray paint that was also found on the window frames, believed to date from the mid-19th-century (see sample TR 38, page 6-7). While generation 1 appears to be a traditional lead white oil paint, it does not appear to be the same generation 1 white paint found in the other cornerboard samples. An 18th-century date for the first generation white paint in this sample is made even more unlikely by its proximity to generation 2, the dark gray, mid-19th-century paint. This sample appears be missing its earliest paint history.
Weatherboards
The weatherboard histories as related in the CWF restoration reports are rather confusing. The Shurtleff (1930) report notes that the south elevation weatherboards are original, while pencilled notations (OMB), and later reports (1950), suggest that the southern weatherboards were patched, possibly with original weatherboards from the north elevation. The weatherboards currently on the north elevation are described as being either new or not original to the house. The weatherboards on the east elevation are original, although a photograph taken during restoration shows this elevation completely stripped of its finishes (see below), and as a result no samples were collected from the east side. It is conceivable that the rest of the weatherboards were stripped, as shown in the photograph.
Since it seemed unlikely that original finishes survived on the weatherboards, only four samples were collected, two from the north elevation (TR 15, TR 16), and two from the south elevation (TR 24, TR 25), targeting boards that retained thick accumulations of paint.
During examination of the uncast sample portions, it was determined that sample TR 25 did not contain any historic paint evidence, and it was not cast. Sample TR 26 (not pictured) was cast but contained no historic paint evidence. The most complete cross-sections originate from the north elevation. Up to nine paint generations were identified, starting with a white paint and moving to a darker yellowish-tan color, but none appear to be 18th-century paints. Although both were collected from the same elevation, the paint generations do not align, suggesting that cycles of stripping, weathering, cleaning, and re-painting has disrupted cumulative paint evidence on these elements.
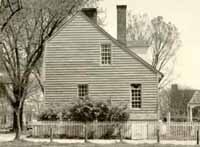 East elevation, during restoration (c.1930)
East elevation, during restoration (c.1930)
Archival image of the current east elevation from the Farish (1950) report, labelled "after removal of paint." It seems likely that all of the exterior woodwork was stripped to this level.
Sample TR15, north, rear elevation, 5th weatherboard up from porch floor, under 2nd window from west, upper edge, 200x magnification
Although TR 15 is missing the wood substrate, examination of uncast sample portions confirms that this stratigraphy is complete, starting with the off-white paint seen at the bottom of the sample. Nine paint generations are extant, moving from off-white to light yellow and becoming a progressively darker yellowish-tan color. None of these paints appear to date from the 18th century. All display smooth, even paint films with finely ground pigment particles, characteristic of industrially-prepared paints. In particular, the twinkling bright-blue autofluorescence of generation 2 is suggestive of zinc white (ZnO), a pigment that was not commercially available until c.1840, providing a terminus post quem for this generation and all those that follow. (The presence of zinc could be confirmed with the fluorochrome stain TSQ, or instrumental analysis of the cross-section with SEM-EDS x-ray mapping to locate zinc within the paint stratigraphy). Interestingly, this stratigraphy fails to clearly line up with sample TR 16, removed from a nearby weatherboard, suggesting that cycles of stripping, weathering, cleaning, and re-painting has disrupted cumulative paint evidence on these elements.
Sample TR16, north, rear elevation, 8th weatherboard up from bottom on west face of rear wing, right of window in area sheltered by shutter, upper edge, 200x magnification
Approximately eight paint generations were identified in sample TR 16, none of which appear to be 18th-century paints. In fact, the lack of autofluorescence in the later generations suggest these may be twentieth-century paints. With the exception of generations 4 and 5, this stratigraphy fails to clearly line up with sample TR 15, removed from a nearby weatherboard, suggesting that cycles of stripping, weathering, cleaning, and re-painting has disrupted cumulative paint evidence on these elements.
Cornice
CWF architectural reports contain conflicting evidence regarding the Travis house cornice. While the Shurtleff (1930) report relates that the cornice is all new, handwritten notations added later note that the cornice is "largely original, but patched where necessary". Later reports (1950) also describe the cornice as new.
During sample collection, it was noted by N. Loeblich and E. Chappell that the cornice appeared new with little accumulated paint evidence, consistent with its description in the original report. As a result, only two samples, TR 28 and TR 29, were taken from the south and the north cornice, respectively. The results indicate that neither sample contains 18th-century paints. Only sample TR 29 is discussed in the following section. The stratigraphy begins with a white paint that contains finely ground pigment particles and displays a pinkish-white autofluorescence in ultraviolet light, suggestive of an industrially-prepared lead white in oil. The second generation contains bright bluish-white particles suggestive of zinc white, a pigment that was not commercially available until c. 1840, providing a terminus-post-quem for this layer and those which follow it. The latest generations display little to no autofluorescence, indicating that these are synthetic, twentieth-century paint formulations.
It is worth noting that the autofluorescence patterns of generations 1 and 2 on the cornice sample align with weatherboard sample TR 15 (see photos below), suggesting that the paint histories of both elements commence at the same post-interpretation period. Since these elements may have been stripped, this information cannot be used to determine if the woodwork itself dates to the colonial period.
Comparison of weatherboard (TR 15), and cornice (TR 29), paint evidence
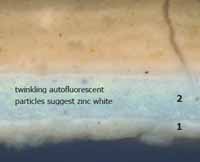 Weatherboard sample TR 15, UV light, 200x
Weatherboard sample TR 15, UV light, 200x
This sample is described in more detail on page 22.
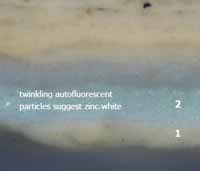 Cornice sample TR 29 (3), UV light, 200x
Cornice sample TR 29 (3), UV light, 200x
This sample is described in more detail on page 26.
Sample TR29 (1), north, rear elevation, cornice fascia just below crown molding, 2" from far east end, 200x magnification
None of the extant paints in this cornice sample are 18th-century paints. Seven generations were identified, but comparison to a second casting of the same sample (see p. 26), suggests that generations 4-10 are missing here. All paints display finely-ground pigment particles suggestive of an industrially prepared paint. Generation 2 contains bright bluish-white autofluorescent particles suggestive of zinc white, a pigment that was not commercially available before c.1845, providing a terminus-post-quem for this layer and all layers applied after it.
Sample TR29 (3), north, rear elevation, cornice fascia just below crown molding, 2" from far east end, 200x magnification
A second casting of sample TR 29 displays a more complete stratigraphy, consisting of industrially-prepared white paints applied in generations 1-15. None of these paints contain pigment particles other than white, suggesting that in recent years the cornice was repeatedly painted white to contrast with the yellow paints applied to the weatherboards.
Shutters
The restoration report noted that some shutters were original. However, all are louvered shutters, a form which is generally considered to be later than the date of the house, suggesting that some shutters may be early, but not 18th century. Furthermore, at the time of sampling, the shutters had been removed to the CWF Paint Shop for repairs and repainting, so their original position on the exterior of the house is unclear.
Regardless, nine samples were taken from shutters that seemed likely to have early finishes. Of this group, early finish evidence was found on two samples (TR 65 and TR 68), but these finishes cannot be conclusively identified as original, 18th-century paints.
An orange autofluorescence in the wood substrate suggests the surfaces were sealed with shellac before painting. The first generation finish consists of a gray primer and a resinous green finish coat containing coarsely-ground particles, suggesting it was prepared by hand. (This gray primer does not appear to be the same as the gray paint found on the window frames and cornerboard). The green finish coat has no autofluorescence, characteristic of a verdigris-containing layer. PLM identified a mixture of verdigris mixed with particles of lead white and yellow ochre. This layer was observed to be very glossy, suggesting a much higher resin component than generations 2 and 3. This glossy dark green color appears to be an early finish, but since it is not known if this shutter is original, it cannot be confidently identified as belonging to the 18th century.
Generation 2 is a light yellow-green paint containing coarsely-ground white, green, and yellow particles. This layer has a bright light-pinkish autofluorescence, while the green particles remain dark, suggesting that this paint could be mixture of white lead ground with verdigris and earth pigments.
Generation 3 appears to be one layer of bright green paint, although at higher magnification (TR 68a), two separate layers were clarified. In visible light, these are coarsely-ground green paints (although more finely-ground than generation 1). Their lack of autofluorescence suggests that these paints also contain verdigris.
The off-white material in generation 4 has some translucency in visible light, and a mixture of dim and bright-bluish autofluorescence in UV light. This material is heavily deteriorated, and may represent a fill material used to prepare the windows prior to painting.
Following these early layers, the shutters were painted green repeatedly with what appear to be 20th-century paints, probably applied by CW.
Since the shutters appear to have been always picked out in colors that contrasted with the body of the house, the stratigraphies could not be aligned to others from the exterior.
Sample TR 65a, Shutter, marked "HWI", face against house, in gap between stile and slat, hinge side, 32" down
29The cross-section below has the same early layers as sample TR 65a, but shows more clearly the boundary between generations 3a and 3b. Examination of the cast and uncast portions of the wood substrate (TR 68b, page 30), confirms that the gray base coat associated with generation 1 is the first finish applied to this shutter. Again, generations 1-3 appear to be historic, hand-prepared verdigris finishes, but they cannot be confidently assigned to the 18th century.
Generation 4, suggested to be a fill material, is heavily deteriorated here. Generation 5 is a light gray paint. This is followed by ten generations of modern, dark green paints (all not pictured). These layers have finely ground pigment particles and little to no autofluorescence suggesting that they have synthetic binders.
Sample TR68, shutter, marked "IIV", face against house, inner edge of stile between slats, 21½" down, hinge side
30Further examination of the wood substrate confirms that the generation 1 gray base coat seen in samples TR 65a and TR 68a is the first layer applied to the shutters. This layer is very deteriorated, and modern green paints have flowed through cracks in this paint. This may also be responsible for the bluish-white autofluorescence in the wood cells.
The orange autofluorescence in the wood suggests that shellac was used to seal the surfaces before painting.
31The first generation green glaze in sample TR 68 was examined under 40x magnification and observed to be very dark and glossy. A sample of this layer was collected with a clean scalpel blade, dispersed on a glass slide, and mounted with Cargille meltmount (refractive index 1.66) for polarized light microscopy.
The amorphous green areas that have a bluish-green transparency in transmitted light and are isotropic (dark) in cross polarized light may be a copper resinate glaze, inadvertently formed through the addition of verdigris and resin when making this paint. Highly birefringent (bright in crossed-polars) particles of verdigris were also present. These particles were more clearly seen in cross-section. The transparent, isotropic browns could be oxidized portions of this verdigris-based glaze.
The majority of sample appears to contain lead white (2PbCO3 ‧ Pb(OH)2), consisting of small, rounded particles that are colorless or green in transmitted light and birefringent (bright) under crossed polars. Some isotropic earth pigments, most likely yellow ochre (Fe2O3 ‧ nH2O), were also observed.
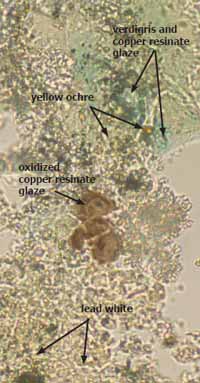 TR 68, first generation green glaze, plane-polarized light, 1000x
TR 68, first generation green glaze, plane-polarized light, 1000x
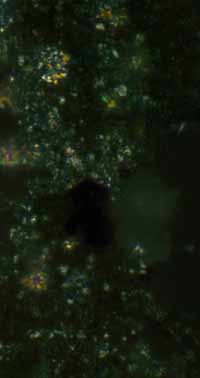 TR 68, first generation green glaze, cross-polarized light, 1000x
TR 68, first generation green glaze, cross-polarized light, 1000x
Door
According to the restoration report, the main north (rear) door is original, but patched in places. One sample (TR 17), was collected from the architrave, while three samples (TR 18-20), were taken from the door leaves.
Comparison of all samples (see below) suggests that the architrave may be earlier than the door leaves. On the architrave, the first-generation white paint (TR 17, top left), was not seen in any of the other samples. Generation 2 on the architrave aligns with the first generation on the leaves (labelled here as generation 2 for clarity). This consists of a light yellow base coat, a very thin, dark glaze layer and a resinous varnish- this sequence suggests an imitation wood finish, possibly a lighter grained wood, such as oak. Generations 1 and 2 appear to be early paints, and they most likely date to the 18th century.
In the third generation, the door leaves and the architrave were both painted a cream-color, but the architrave was glazed or varnished. In the fourth generation, the architrave was painted white while the door leaves were grained to imitate oak. This generation appears to contain zinc white (ZnO) and would therefore date to the mid-19th century. In generations 5-7, the door leaves were faux-grained in imitation of a dark, red wood, probably mahogany, while the architrave was painted white.
Generation 1 on the uncast door samples were compared to the first generation from the uncast early cornerboard paints, but these appeared to be very different from one another. However, the graining finish on the door would have required a different paint (and possibly a different painter, skilled in the art of imitation graining) than what was used on the body of the house. This analysis was not able to determine if these paints were contemporary.
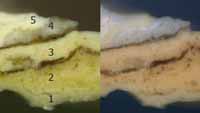 TR 17, VIS and UV, 200x
TR 17, VIS and UV, 200x
North (rear) main door, architrave
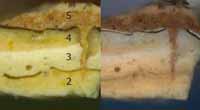 TR 18, VIS and UV, 200x
TR 18, VIS and UV, 200x
North (rear) main door, top left panel
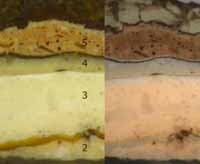 TR 19, VIS and UV, 200x
TR 19, VIS and UV, 200x
North (rear) main door, right middle panel
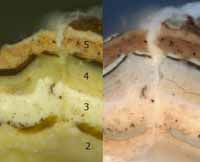 TR 20, VIS and UV, 200x
TR 20, VIS and UV, 200x
North (rear) main door, right middle panel
One sample (TR17) was taken from the door architrave on the main north (rear) door. The restoration report notes that the frame of this door is original, although patched in some areas.
Generation 1 is a white paint with a pinkish autofluorescence, characteristic of white lead in oil. The thin grime layer on top of this paint indicates that it was a presentation surface. It appears to be hand-ground, as pigment particle sizes vary. Interestingly, this paint was not found on the door leaves, suggesting that the architrave could be earlier, and could date to the 18th century. The uncast portion of this sample was examined under low-power magnification (50x), but the first paint layer does not appear to be the same early white paint found on the cornerboard (TR 14), as its pigment particles are not as coarsely ground in comparison.
Generation 2 consists of at least three layers- two layers of a hand-ground white or off-white paint (2a, 2b), followed by a thin, dark glaze that could represent some type of decorative finish (2c), possibly wood graining. The glaze is dark in UV light suggesting it has a high oil component. Generation 2c is very deteriorated and inconsistent, so interpretation is difficult. An exposure window might help to further understand the nature of this finish.
Generation 3 is built up with two coats of white or off-white paints (3a, 3b), figured with a dark glaze (3c). On the door leaves, paints 3a and 3b are present, but this glaze was not found.
Generation 4 is a white paint that contains distinct, bright autofluorescent particles, suggestive of zinc white (ZnO), post-dating this generation to c. 1845 (could be confirmed with TSQ staining or SEM-EDS x-ray mapping).
Sample TR17, north, rear elevation, main door header, underside behind ghost for screen door frame, 5" from left edge
34The first generation white paint seen on the architrave (TR 17, page 33), is absent here. Examination of the uncast sample did find an early paint on the wood substrate, but this appears to be fragments of generation 2. The photomicrograph below is believed to be the complete stratigraphy (for further discussion, see page 37).
In the door leaf sample below, the finish history begins with an imitation wood graining, the same as generation 2 on the architrave. This consists of two applications of a warm yellow base coat in which some small yellow and red particles were visible. The dark graining glaze is extremely thin here, and is followed by a coating of plant resin varnish that exhibits a very cracked surface and grime accumulation, suggesting this finish was exposed for a long period of time.
In generation 3, a light cream-colored paint was applied to the leaves. The upper phase of this layer has a bluish autofluorescence, suggesting an added resinous component that would have imparted gloss and durability to this paint. This same paint was found on the architrave, but toned with a dark glaze, not seen in the other door leaf samples.
Generation 4 is a second faux graining treatment that consists of two light yellow base coats that contain bright, twinkling particles characteristic for zinc white pigment (found to contain Zn+2, see page 35). This is followed by a brown graining glaze and a brightly a natural resin varnish. This finish might have imitated a lighter colored wood, such as oak. This generation seems to align with generation 4 on the architrave, a white paint which also contains twinkling zinc white particles, suggesting that in this period, the door leaves were faux-grained but the architrave was painted white.
Sample TR18 (1), north, rear elevation, main door, on rail near bottom right corner of top left panel, 200x magnification
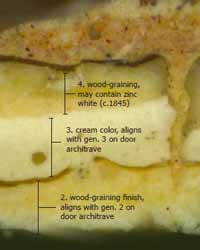 TR 18 (1), visible light, 200x
TR 18 (1), visible light, 200x
Sample TR 18 was stained with TSQ to tag for the presence of Zn+2 in the early paint layers. Most significantly, a positive reaction (bright blue fluorescence) was observed in the yellow base coat of generation 4. Since zinc white (ZnO) was not introduced until c.1845, this provides evidence that this finish does not date to the 18th century.
Sample TR18 (2), north, rear elevation, main door, on rail near bottom right corner of top left panel
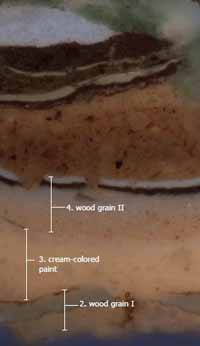 TR 18 (2), UV light, 200x
TR 18 (2), UV light, 200x
Before TSQ
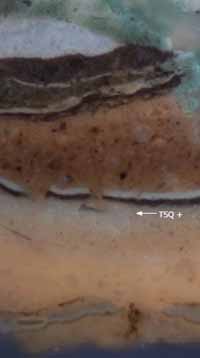 TR 18 (2), UV light, 200x
TR 18 (2), UV light, 200x
TSQ reaction
Examination of sample TR 18 (2) at lower magnification gives an overview of the decorative history of the main rear door leaves. In the first three generations, the door was finished in imitation of lightly colored woods, such as oak (generations 2 and 4), or a simple cream-colored paint (generation 3). In generations 5-7, the door received a series of dark grained finishes, probably in imitation of mahogany. These finishes may very well date to the late 19th-century. Generation 5 consists of a deeply colored pinkish-orange base coat, a thin, dark brown glaze and an autofluorescent clear varnish. In generation 6, the door was painted with a thin layer of red-brown paint and a thick layer of clear varnish was applied. This was repeated in generation 7, albeit with a thinner varnish coating. In generation 8, the door was painted a red-brown color but was not given a protective varnish.
In generation 9, the door was painted with a dark gray paint that was also found on the cornerboards (TR 13 and TR 14), and the window frames (TR 38). In the next generation, the door was painted white. The remaining finishes consist of 20th-century dark green paints applied by CW since the restoration.
Sample TR18, north, rear elevation, main door, on rail near bottom right corner of top left panel
37This sample revealed the same paint stratigraphy as the others collected from the door leaf, and is not shown here. However, examination of the wood substrate collected with this sample suggests that the first paint applied to the door leaves is the light yellow paint that served as a base coat for the oak graining finish, as it contains a yellow pigment particle that would have lent color to the base coat. The first generation white paint on the architraves was not seen here.
The orange autofluorescence in the wood cells suggests that shellac was used to seal the surface before painting.
Door Interior
Two samples (TR 21 and TR 22), were collected from the interior side of the north (rear) door leaves. The paint histories of both are consistent with one another, and some the early finishes can be aligned with the door exterior (see previous section). Due to the diagonal shape of this sample, the entire photomicrograph is not pictured. Below, the later layers have been omitted, but the insets (outlined in white), provide a full view. Sample TR 22 contains more later layers, and is seen on the next page.
The first and second paint generations align with generations 2 and 3 on the exterior door leaves- apparently a wood graining finish followed by an off-white paint. (Again, labeling begins with the #2 because the architrave retains a first generation white paint not seen elsewhere). In the next two generations, the door interior was painted with two layers of white paint containing twinkling autofluorescent particles suggestive of zinc white (ZnO). This generation was not seen on the exterior. Generation 5 is the second wood graining finish that aligns with generation 3 on the exterior architrave and leaves, although the protective varnish is absent here. After generations 6 and later, the door interior was typically colored independently of the exterior, ranging from grays (generations 8-11), light greens (generations 12 and 14-16), red-browns (generations 18,19) and the current cream (generations 20, 21). Examination of the wood substrate in sample TR 22 (next page) confirms this is the complete stratigraphy.
Sample TR21, interior, passage, north, rear door, upper right corner of middle left raised panel
Fragment —interior door or window architrave
Samples TR 72-74 were removed from a fragment in the architectural fragments collection that is described as either a door or window architrave. This same fragment was also analyzed by Catherine Matsen in 2002 (Matsen 2002, 39-41). The good condition of the resulting stratigraphy suggests this was an interior fragment (records did not specify original location of element). The stratigraphies of the three samples align with one another, and sample 74 is pictured below as representative for the group.
The stratigraphy begins with a white paint followed by a deep yellow paint. Although the wood substrate detached from the sample, examination of the uncast substrate suggests that the white paint is the earliest finish. The yellow paint in generation 2 is coarsely ground, and was likely prepared by hand. This paint was also found in some of the window sash samples (see TR 75, page 13). This is followed by a coarsely-ground bright blue paint in which large blue particles are seen. The size and shape of these particles is suggestive of Prussian blue (intro. c. 1704), but this would need to be confirmed with FTIR or PLM. A clear coating was applied over the blue paint. Generations 4 and 5 are white paints, the latter of which displays twinkling autofluorescent particles suggestive of zinc white (intro. c. 1845). Generation 5 appears to have been coated with a thin layer of deep orange-yellow paint or glaze. Generations 6 and 7 are dark yellow ochre and dark red-brown layers, respectively. This sequence would suggest a faux wood-graining finish, but this could not be determined through micro-excavation of the sample. The dim autofluorescence of generation 6 suggests a twentieth-century synthetic binding medium. In fact, most of the remaining generations appear to have been industrially prepared with the possible exception of generation 8, a pink paint composed of small, bright red particles. Generations 11 and 12 align with paints found on the interior door leaf (sample TR 18, page 39), but otherwise, this paint history does not seem to be strongly associated with the interior side of the passage door, and may have been located elsewhere in the house.
Fragment — exterior molding
Sample 85 was removed from a fragment that is simply described as a molding. Its original location and removal date were not recorded. This fragment is charred so it was most likely removed after the fire in 1928, before the house was restored.
Most samples from the other fragments (TR 84-91), revealed very similar stratigraphies to this one, but TR 85 has the most intact early layers. The paint history here is thought to be comparable to that found on the window frames (TR 38, page 6, 7). The earliest, off-white and light yellow-tan paint layers (generations 1-3) at first glance appear to be the same as the early cornerboard paints (TR 14, page 17). However, comparison of the two uncast samples under low-power magnification (30x to 50x) found that the early paints here are very different from those found on the cornerboard. Although the colors are similar in cross-section, generation 1 here is a very opaque paint with no pigment particles visible, while generation 1 on the cornerboard sample is glossy and very transparent, with large white particles visible in its matrix. The earliest paints on the fragment were also noted to have experienced a certain level of heat damage, ie. melting and reforming with a very pitted texture, from the fire.
See next page for further discussion.
TR 85, fragment TRV001-07, molding with large attached bead, charred on reverse
42The image below shows the early layers of sample TR 85 in greater detail. Generation 1 appears to be two layers of off-white paint. Generation 2 is composed of two layers of a light yellow-tan color. Generation 3 is an off-white paint. All of these generations contain small, yellow pigment particles in what appears to be a lead white base (suggested by the pinkish autofluorescence). These paints could date to the 18th century, and it is possible that generation 1 is first period. However, none of these paints (under low-power magnification) appear to be the same as the early paints found on the cornerboard (sample TR 14, page 17), which was also interpreted as possible 18th-century paint evidence. Since the original location of this molding is unknown, it is difficult to incorporate this paint evidence into the overall study.
Generation 5 contains sparkling autofluorescent particles suggestive of zinc white (introduced c. 1845). Generation 6 is a blue-gray paint. Both of these generations were found on the window frame (sample TR 38, page 7).
Conclusions
Out of 91 samples collected from the Travis House, few contained what could be 18th-century paints. The earliest paints included either a white or light yellow color on the cornerboards and north (rear) door architrave, imitation wood-graining on the north (rear) door leaves, and a verdigris-based green finish on the shutters (although these cannot be confidently assigned to the 18th-century). Some early paints were also found on the architectural fragments, but the lack of documentation regarding their original location complicates their interpretation. Overall, the paint evidence did not clearly reflect the various periods of construction for the house, suggesting that most of the historic finishes are lost.
However, this paint study helped to clarify some of conflicting data in the CWF architectural reports regarding which elements are original to the house.
Cornerboards: The earliest paints in this study were identified on the cornerboards from the north (rear) east Period I section of the house (TR 13 and TR 14). Generations 1-3 contained very large, coarsely ground particles of white lead and chalk and appeared to be hand-ground. Due to their age and deterioration, analysis was not able to determine if they were originally white or light yellow, although they were oil-bound.
The architectural reports do not list the north (rear) porch cornerboards as original, but the pencilled notations added later to the 1930 report contradict this statement. In this case, the paint evidence supports the pencilled notations.
Window frames: Twenty-six samples were taken from the window frames, but only one, TR 38, from the north (rear) first-floor, third window from the west, contained the most early paint evidence, but none of these paints appear to date from the 18th century. Its surviving paint history began with some disrupted white paints that are later than those found on the cornerboards, and could date to the early 19th century.
This window frame belongs to Period II. The architectural reports do not list this as an original window, although the pencilled notations suggest otherwise. Sample TR 38 contained more paint layers than those found on all of the window frames sampled (including those that are listed as original), suggesting that the pencilled notations are correct.
Window sash: Fourteen samples were taken from the window sash in-situ. Of these, only sample TR 57 contained fragments of a coarsely ground white paint that could be the same as that found on the cornerboard, but its fragmentary nature made interpretation difficult.
This sample was removed from the north (rear) elevation on a Period I section of the house, but the condition of the sash is not mentioned in any of the reports. These findings suggest that this sash could be original.
Nine additional samples (TR 75- TR 83), were removed from a detached window sash in the CW paint shop. Of these, TR 75 contained the most intact paint evidence, although this appears to be a combination of both exterior and interior paints (interior paints having been accidentally slopped over onto the exterior side of the sash during painting), and it does not relate to the exterior sash samples.
Shutters: Nine samples were removed from the shutters, and the analysis did find three generations of early verdigris-based finishes (TR 65 and TR 68). The first paint generation is a gray primer followed by a coarsely-ground, resinous green paint that was found to contain verdigris, lead white, and some yellow ochre. The second generation is a brighter, more opaque green paint that appears to be composed of verdigris, lead white, and yellow pigments, coated with a clear varnish. Generation 3 consists of two applications of a deep, opaque green paint made with verdigris.
The architectural reports state that some of the shutters on the house are original, but the shutters were removed at the time of sampling, so their original location is called into question. I short, although early, these finishes cannot be conclusively assigned to the 18th century.
44Weatherboards: The two samples removed from the weatherboards contained only industrially-prepared, light yellow paints, most likely from the twentieth century.
Cornice: None of the samples from the cornice (TR 28 and TR 29), contained early paint evidence. All extant paints appeared to be industrially prepared, twentieth-century white paints.
The reports state that the cornice is new, but the pencilled notations suggest it is old, and patched in many places. In this case, the paint study supports the former. (The cornice also appeared new to Loeblich and Chappell during sample collection).
Door architrave and leaves: Four samples were taken from the north (rear) door architrave and leaves, described as an original Period I element in all reports. Interestingly, the first generation on the architrave was a coarsely-ground white paint, but this layer was not found on the door leaves. This would suggest that the architrave pre-dates the door, but additional sampling could further investigate this theory. It should be noted that this first generation white paint is not the same as that found on the cornerboard; it is more finely ground and may belong to a later date. However, it is possible but not certain that either or both are 18th-century paints. In the next generation, both the door leaves and architrave were painted in imitation of a light-colored wood, possibly oak. In the next generation, both elements were painted a cream color, and the architrave was toned with a dark glaze. Around the mid-19th century or later, the door leaves were given another imitation wood grain finish, possibly a lightly colored wood such as oak, while the architrave was painted white. After this period, the architrave was painted white while the door leaves were painted with red-brown paints or imitation mahogany finishes, followed by gray, white, and dark green colors.
Interior door leaves: Two samples were collected from the interior side of door, and both share the same paint history. In the first finish generation, the door interior received the same imitation wood-graining finish as the exterior side of the door leaves. In the next three generations, the interior side was painted a white or cream-color, more often than the exterior, which was painted cream only once in this period. Around the mid-19th century or later, both sides of the door were grained again, possibly in imitation of oak. After the second imitation graining, the door interior was typically painted independently of the exterior.
Architectural fragments: Some of the architectural fragments contained what appear to be early paints in relatively intact paint sequences, but unfortunately the original locations of these fragments are unknown. Their stratigraphies appear to align most closely with the window frame paints. Of all the fragments sampled, TR 85 contained the most intact early paint evidence, displaying three early generations of off-white and light yellow paints. These paints were unlike any others found in this study, and the lack of documentation associated with these fragments made it difficult to interpret these findings meaningfully.
Bibliography
- Eastaugh, N., V. Walsh, T. Chaplin, and R. Siddall. 2005. Pigment compendium: a dictionary of historical pigments. Oxford, Butterworth-Heinemann.
- Gettens, R. and G. Stout. 1966. Painting materials: a short encyclopedia. New York, Dover Publications.
- Heikkenen, H. 1992. "Final report: the last year of growth for selected timbers within the Travis house, Period III, as derived by key-year dendrochronology." Unpublished report for the Architectural Research Department, Colonial Williamsburg Foundation.
- Matsen, C. March 2009. "Analytical report for Timson house material." Unpublished report for the Architectural Research Department, Colonial Williamsburg Foundation.
- Matsen, C. August 2002. "Cross-section microscopy report: architectural fragments collection, Colonial Williamsburg Foundation." Unpublished report for the Architectural Research Department, Colonial Williamsburg Foundation.
- Shurtleff, H. 1930; revised by Farish, 1942; edited by Dearstyne, 1950. "Architectural Report: The Travis house, block 14, bldg 4 [col. lot 159]." Originally entitled "Architectural report: the Travis house (restored) block 13-2, colonial lot 159, building 23-A." Unpublished reports for the Colonial Williamsburg Foundation. (The 1930 copy of this report in the CWF Rockefeller library contains the pencilled notations).
- Whiffen, M. 1984. The eighteenth-century houses of Williamsburg, revised edition. The Colonial Williamsburg Foundation.
Appendix A: Table of Sample Locations
| Sample | Location |
|---|---|
| TR1 | North, rear elevation, 2nd dormer window from east end, beaded face of west side of window frame, west jamb, 3" above sill, next to backband, within a patch |
| TR2 | North, rear elevation, 2nd dormer window from east end, beaded face of west side of window frame, west jamb,2' above sill, next to backband, above a patch |
| TR3 | North, rear elevation, 2nd dormer window from east end, west inner jamb, 1" below top sash |
| TR4 | North, rear elevation, 2nd dormer window from east end, west side, stile of upper sash, 6" above base |
| TR5 | North, rear elevation, 2nd dormer window from east end, west side, stile of upper sash, 10" above base |
| TR6 | North, rear elevation, east dormer, header of frame, 1" above bead, 2" from west end |
| TR7 | North, rear elevation, east dormer, header of frame, underside of bead, upper right corner, 3" from west side |
| TR8 | North, rear elevation, east dormer, upper west corner of sash, west stile, ½" below top |
| TR9 | North, rear elevation, 2nd window from west, east side of frame, beaded face, 8" up from sill |
| TR10 | North, rear elevation, 2nd window from west, west side of frame, inside edge of jamb just below level of upper sash |
| TR11 | North, rear elevation, 2nd window from west, lower sash, west stile just under upper sash |
| TR12 | North, rear elevation, corner board at junction with rear wing, right edge adjacent to 5th weatherboard from bottom |
| TR13 | North, rear elevation, corner board at east end of first period house, east of main rear door, on left side of front face, next to 10th weatherboard up from bottom |
| TR14 | North, rear elevation, corner board at east end of first period house, east of main rear door, on left edge, next to 8th weatherboard up from bottom |
| TR15 | North, rear elevation, 5th weatherboard up from porch floor, under 2nd window from west, upper edge |
| TR16 | North, rear elevation, 8th weatherboard up from bottom on west face of rear wing, right of window in area sheltered by shutter, upper edge |
| TR17 | North, rear elevation, main door header, underside behind ghost for screen door frame, 5" from left edge |
| TR18 | North, rear elevation, main door, on rail near bottom right corner of top left panel |
| TR19 | North, rear elevation, main door, top right of right middle panel in right corner of sticking |
| TR20 | North, rear elevation, main door, top left of middle right panel, on flat of panel |
| TR21 | Passage, north, rear door, upper right corner of middle left raised panel |
| TR22 | Passage, north, rear door, upper left corner of lower right raised panel |
| TR23 | South, front elevation, corner board on far east end, left edge, adjacent to 4th weatherboard up from bottom |
| TR24 | South, front elevation, corner board between 3rd and 4th window from west, left edge, adjacent to 4th weatherboard up from bottom |
| TR25 | South, front elevation, 4th weatherboard from bottom, right of 4th window from west, left of corner board, upper edge |
| TR26 | South, front elevation, 5th weatherboard from bottom, below 3rd window from west, upper edge |
| TR27 | South, front elevation, corner board at east end, left edge, just below cornice |
| TR28 | South, front elevation, bracket between 3rd and 4th window from west, right side, near cornice |
| TR29 | North, rear elevation, cornice fascia just below crown molding, 2" from far east end |
| TR30 | North, rear elevation, east corner board, front face, just below cornice |
| TR31 | North, rear elevation, east corner board, right edge, just below cornice |
| TR32 | North, rear elevation, corner board on northwest corner of rear wing, 1" down from cornice end board, front face |
| TR33 | North, rear elevation, corner board on northwest corner of rear wing, 1" down from cornice end board, right edge |
| TR34 | South, front elevation, first-floor eastern window, west side, top of beaded inner frame, 2" from left |
| TR35 | East elevation, first-floor southern window, west side, soffit of frame, 3" over from left |
| TR36 | East elevation, first-floor southern window, west side, top of upper sash, 2" from left |
| TR37 | North, rear elevation, first-floor, 3rd window from west, top left corner of upper sash, 1" from frame |
| 47 | |
| TR38 | North, rear elevation, first-floor, 3rd window from west, beaded inner frame, 1" from left |
| TR39 | North, rear elevation, first-floor, 3rd window from west, east soffit of architrave head, 3" from left |
| TR40 | North, rear elevation, first-floor, west window, top left of upper sash, 2" from left |
| TR41 | South, front elevation, 4th dormer from west, east stile of lower sash, adjacent to center of middle pane of glass |
| TR42 | South, front elevation, 5th dormer from west, west side of lower sash, just below upper sash |
| TR43 | South, front elevation, 5th dormer from west, west side of beaded inner frame, in bead 2' up from sill |
| TR44 | South, front elevation, 1st dormer from west, west side of beaded inner frame, in bead, adjacent to upper pane of lower sash |
| TR44 | South, front elevation, 1st dormer from west, west side of beaded inner frame, in bead, adjacent to upper pane of lower sash |
| TR45 | South, front elevation, 4th dormer from west, west side of beaded inner frame, in bead, 10" up |
| TR46 | North, rear elevation, 2nd dormer from west, east side of beaded inner frame, 6" down, below patch |
| TR47 | North, rear elevation, 2nd dormer from west, east side of beaded inner frame, 4" down, on patch |
| TR48 | North, rear elevation, 2nd dormer from west, west jamb of beaded inner frame, 4" below top |
| TR49 | North, rear elevation, 2nd dormer from west, west jamb of beaded inner frame, 1" below top |
| TR50 | North, rear elevation, 2nd dormer from west, west side of sash stile, 1" below top |
| TR51 | North, rear elevation, 2nd dormer from west, bottom sash, east stile, 1" below top |
| TR52 | North, rear elevation, 3rd dormer from west, head of beaded frame, 1" from west backband |
| TR53 | North, rear elevation, 3rd dormer from west, east stile of lower sash, ½" below upper sash |
| TR54 | North, rear elevation, 3rd dormer from west, jamb of beaded inner frame, east side, 1" from top |
| TR55 | North, rear elevation, 3rd dormer from west, east side of beaded inner frame, 5" down from top, adjacent to backband |
| TR56 | North, rear elevation, western dormer, head of beaded inner frame, 4" from east jamb |
| TR57 | North, rear elevation, western dormer, upper sash, top rail, 2" from east side |
| TR58 | North, rear elevation, western dormer, beaded inner frame, face, 1' down |
| TR59 | North, rear elevation, 4th dormer from west, beaded inner frame, 10" above sill, west side |
| TR60 | North, rear elevation, 4th dormer from west, upper sash, west side, 1'2" from top |
| TR61 | Shutter, marked "HWI", face against house, on side of stile between slats, 26" down, hinge side |
| TR62 | Shutter, marked "HWI", face against house, in gap between slat and stile, 20" up, outer side opposite from hinge |
| TR63 | Shutter, marked "HWI", face against house, in bead on stile, hinge side, 27½" down |
| TR64 | Shutter, marked "HWI", face against house, in lip of outer edge opposite from hinge |
| TR65 | Shutter, marked "HWI", face against house, in gap between stile and slat, hinge side, 32" down |
| TR66 | Shutter, marked "HWI", face against house, slanted underside of middle rail, 1½" from hinge side edge of board |
| TR67 | Shutter, marked "21", face against house, in gap between slat and stile, 20" down, hinge side |
| TR68 | Shutter, marked "IIV", face against house, inner edge of stile between slats, 21½" down, hinge side |
| TR69 | Shutter, marked "+", face against house, loose paint on underside of upper slats |
| TR70 | Bed molding (CHE025-07), In top crevice, 2½" from left end |
| TR71 | Bed molding (CHE025-07), Lower crevice below fascia, on left end |
| TR72 | Door or window architrave (CHE003-07), Right end of board, on fascia, just above stripped area, 11¼" from right |
| TR73 | Door or window architrave (CHE003-07), In crevice at inner join of backband and fascia, 6¾" from right end |
| TR74 | Door or window architrave (CHE003-07), Outer face of backband, 10½" from right end, with wall plaster residue |
| TR75 | Window sash, first floor, south (front) facade, 2nd from east, behind holly tree. Exterior face, top rail usually covered by upper sash, 4" from left end, top edge (may have interior paints) |
| TR76 | Window sash, first floor, south (front) facade, 2nd from east, behind holly tree. Exterior face, top rail usually covered by upper sash, 12.5" from left end, top edge (may have interior paints) |
| TR77 | Window sash, first floor, south (front) facade, 2nd from east, behind holly tree. Exterior face, right stile, 5.5" up from bottom edge |
| 48 | |
| TR78 | Window sash, first floor, south (front) facade, 2nd from east, behind holly tree. Exterior face, right stile, 9" down from top edge |
| TR79 | Window sash, first floor, south (front) facade, 2nd from east, behind holly tree. Exterior face, top rail usually covered by upper sash, 6.5" from right end, top edge (may have interior paints) |
| TR80 | Window sash, first floor, south (front) facade, 2nd from east, behind holly tree. Exterior face, left stile, 6" down from top edge |
| TR81 | Window sash, first floor, south (front) facade, 2nd from east, behind holly tree. Interior face, top rail, 5.5" from left edge |
| TR82 | Window sash, first floor, south (front) facade, 2nd from east, behind holly tree. Interior face, top rail, 2" from right edge |
| TR83 | Window sash, first floor, south (front) facade, 2nd from east, behind holly tree. Interior face, vertical left muntin, left side of muntin in recess of bead, 13.5" down from top edge, 10" from left edge |
| TR84 | Fragment TRV001-07, molding with large attached bead, charred on reverse, at join of bead and back, 3" from right on right side, may have glue residue |
| TR85 | Fragment TRV001-07, molding with large attached bead, charred on reverse, 2" from right end, in recess of cyma on right side |
| TR86 | Fragment TRV002-07, crown or bed molding, 1" from right side, in recess of fillet over large cyma |
| TR87 | Fragment TRV003-07, exterior crown molding with return, in recess of fillet over lower concave curve |
| TR88 | Fragment TRV004-07, crown or bed molding, in recess of fillet, 4" from right end, below large bead |
| TR89 | Fragment TRV004-07, crown or bed molding, in recess over large quarter round, 4 ½" from left end |
| TR90 | Fragment TRV005-07, crown or bed molding, bottom recess of fillet over cyma, 6" from right end |
| TR91 | Fragment TRV010-08, crown or bed molding, on right side at edge, in recess over scotia |
Appendix B. Sample location photographs
(photos taken by N. Loeblich, arrows depicting sample locations added by K. Travers based on written descriptions (may vary from actual location)).
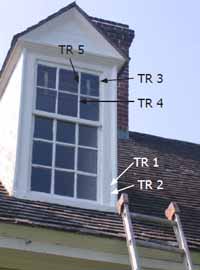 North (rear) elevation, 2nd dormer window from east end
North (rear) elevation, 2nd dormer window from east end
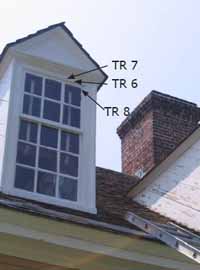 North (rear) elevation, east dormer window
North (rear) elevation, east dormer window
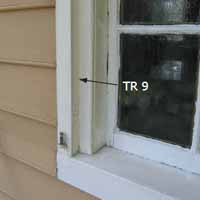 North (rear) elevation, 2nd window from west end
North (rear) elevation, 2nd window from west end
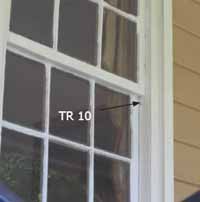 North (rear) elevation, 2nd window from west end
North (rear) elevation, 2nd window from west end
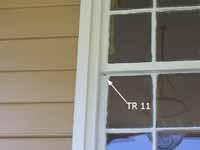 North (rear) elevation, 2nd window from west end
North (rear) elevation, 2nd window from west end
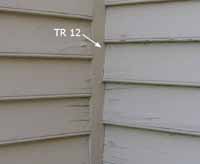 North (rear) elevation, cornerboard at junction with rear wing
North (rear) elevation, cornerboard at junction with rear wing
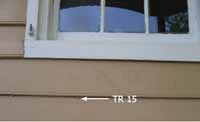 North (rear) elevation, 5th weatherboard up from porch floor, under 2nd window from west
North (rear) elevation, 5th weatherboard up from porch floor, under 2nd window from west
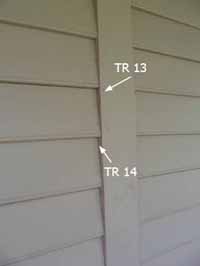 North (rear) elevation, cornerboard at east end of first period house
North (rear) elevation, cornerboard at east end of first period house
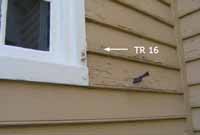 North (rear) elevation, 8th weatherboard up from bottom on west face of rear wing
North (rear) elevation, 8th weatherboard up from bottom on west face of rear wing
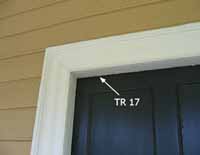 North (rear) elevation, main door header
North (rear) elevation, main door header
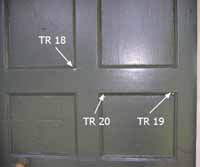 North (rear) elevation, main door
North (rear) elevation, main door
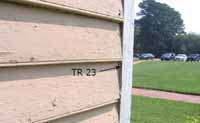 South (front) elevation, cornerboard on east end
South (front) elevation, cornerboard on east end
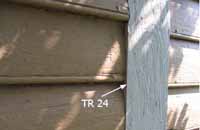 South (front) elevation, cornerboard between 3rd and 4th window from west
South (front) elevation, cornerboard between 3rd and 4th window from west
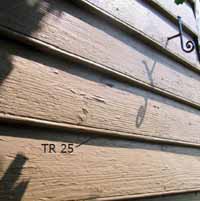 South (front) elevation, 4th weatherboard from bottom
South (front) elevation, 4th weatherboard from bottom
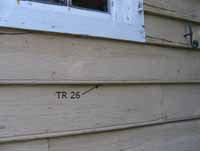 South (front) elevation, 5th weatherboard from bottom
South (front) elevation, 5th weatherboard from bottom
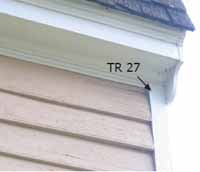 South (front) elevation, cornerboard at east end
South (front) elevation, cornerboard at east end
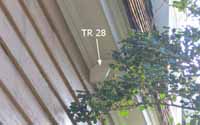 South (front) elevation, bracket between 3rd and 4th window from west
South (front) elevation, bracket between 3rd and 4th window from west
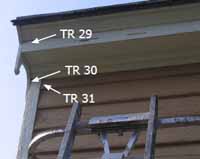 North (rear) elevation, cornerboard on east end.
North (rear) elevation, cornerboard on east end.
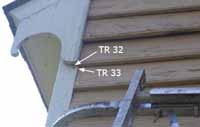 North (rear) elevation, NW cornerboard on NW corner of rear wing
North (rear) elevation, NW cornerboard on NW corner of rear wing
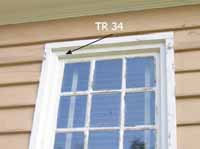 South (front) elevation, first-floor eastern window
South (front) elevation, first-floor eastern window
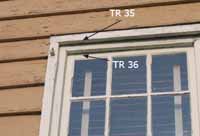 East elevation, first-floor southern window
East elevation, first-floor southern window
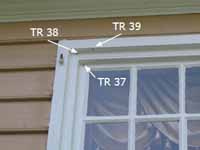 North (rear) elevation, first-floor, 3rd window from west
North (rear) elevation, first-floor, 3rd window from west
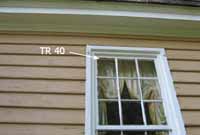 North (rear) elevation, first-floor, west window
North (rear) elevation, first-floor, west window
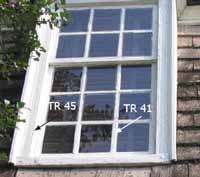 South (front) elevation, 4th dormer from west
South (front) elevation, 4th dormer from west
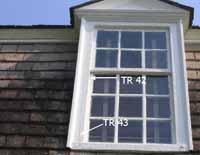 South (front) elevation, 5th dormer from west
South (front) elevation, 5th dormer from west
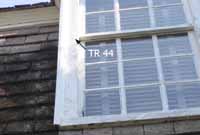 South (front) elevation, 1st dormer from west
South (front) elevation, 1st dormer from west
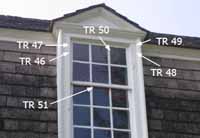 North (rear) elevation, 2nd dormer from west
North (rear) elevation, 2nd dormer from west
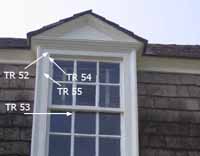 North (rear) elevation, 3rd dormer from west
North (rear) elevation, 3rd dormer from west
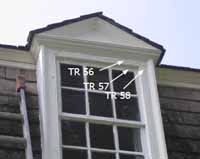 North (rear) elevation, western dormer
North (rear) elevation, western dormer
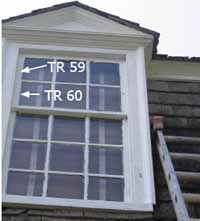 North (rear) elevation, 4th dormer from west
North (rear) elevation, 4th dormer from west
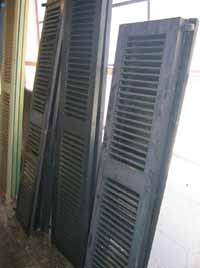 Detached shutters, samples TR 61-69
Detached shutters, samples TR 61-69
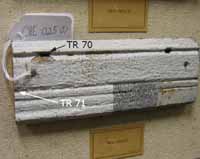 Architectural fragment CHE025-07, samples TR 70, 71.
Architectural fragment CHE025-07, samples TR 70, 71.
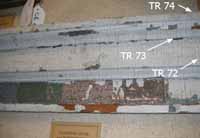 Architectural fragment CHE003-07, samples TR 72-74. Arrows not accurate (entire piece not pictured)
Architectural fragment CHE003-07, samples TR 72-74. Arrows not accurate (entire piece not pictured)
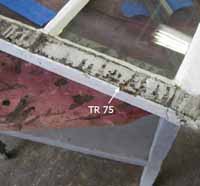 Window sash, first floor, south (front) façade, 2nd window from east
Window sash, first floor, south (front) façade, 2nd window from east
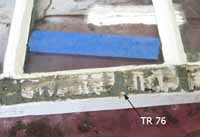 Window sash, first floor, south (front) façade, 2nd window from east
Window sash, first floor, south (front) façade, 2nd window from east
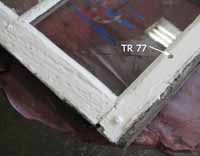 Window sash, first floor, south (front) façade, 2nd window from east
Window sash, first floor, south (front) façade, 2nd window from east
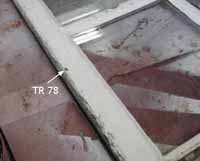 Window sash, first floor, south (front) façade, 2nd window from east
Window sash, first floor, south (front) façade, 2nd window from east
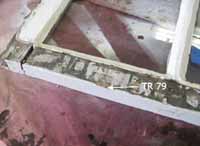 Window sash, first floor, south (front) façade, 2nd window from east
Window sash, first floor, south (front) façade, 2nd window from east
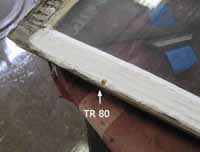 Window sash, first floor, south (front) façade, 2nd window from east
Window sash, first floor, south (front) façade, 2nd window from east
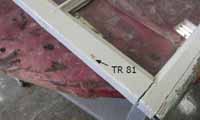 Window sash, first floor, south (front) façade, 2nd window from east
Window sash, first floor, south (front) façade, 2nd window from east
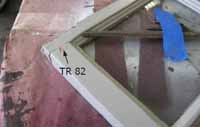 Window sash, first floor, south (front) façade, 2nd window from east
Window sash, first floor, south (front) façade, 2nd window from east
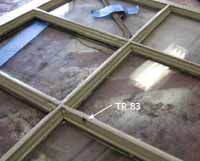 Window sash, first floor, south (front) façade, 2nd window from east
Window sash, first floor, south (front) façade, 2nd window from east
There were no photographs taken for samples TR 84-91 (architectural fragments)
Appendix C: Analytical Procedures
Cross-section Preparation Procedures
The samples were initially examined with a stereomicroscope under low power magnification (5 to 50 times magnification) and divided as needed. When possible, a portion of each sample was kept in reserve for future analysis and a portion cast in a labeled cube of a commercial two-part polyester resin manufactured by Excel Technologies, INC. (Enfield, CT). The resin was cured under an incandescent lamp for several hours. The resin cubes were then ground on a motorized grinding wheel with 400 grit sandpaper to reveal the cross-sections. Final finishing was achieved using a Buehler Metaserv 2000 grinder polisher equipped with abrasive cloths from Micro Mesh, INC. with grits of 1500 to 12,000.
Cross-section microscopy analysis was performed using a Nikon Eclipse 80i microscope equipped with an EXFO X-Cite 120 Fluorescence Illumination System fiberoptic halogen light source. The cross-sections were examined at magnifications of 40x, 100x, 200x, and 400x using reflected visible light and a UV-2A fluorescence filter cube with a 330-380nm excitation. The cross-sections were photographed digitally using an integral Spot Flex digital camera with Spot Advanced (v. 4.6) software. The light levels of the images were adjusted in Adobe Photoshop CS2. The color on the digital images is somewhat indicative of the actual color of the paints, but cannot be used for color matching as the printing process can cause color shifts.
Under ultraviolet light many materials have characteristic autofluorescence colors that can suggest their composition. For example, most natural resin varnishes have a bright whitish autofluorescence while oil varnishes tend to be darker in ultraviolet light. Visible light microscopy can also yield valuable information. The presence of soiling layers or weathering can indicate that the finish layer existed as a presentation surface for a period of time. Since many interior finishes, such as faux graining, make use of a predictable sequence of layers, it is important to determine which layers were meant to be final presentation surfaces.
Binding Media Analysis Procedures
To better understand the composition of the paint binders, selected cross-sections were stained with biological fluorochrome stains to indicate the presence of carbohydrates, proteins, oils, and zinc in the paint binders. The stains used were ALEXA (0.1% w/v Alexafluor 488 in dimethylformamide brought to a pH of 9.0 with 0.5% borate) which marks proteins bright green, TTC (4% w/v triphenyl tetrazolium chloride in methanol) which marks carbohydrates dark red-brown, DCF (0.2% w/v 2,7 dichlorofluorescein in ethanol) which marks saturated lipids pink and unsaturated lipids yellow, and TSQ (0.2% w/v N-(6- methyl-8-quinolyl)-p-toluenesulfonamide in ethanol) which marks zinc (Zn2+) blue-white.
Pigment Identification Procedures
Samples with good accumulations of early paints identified through cross-section microscopy were scraped with a scalpel under magnification to reveal the target paint layer. A small amount of this layer was then scraped onto a glass microscope slide, dispersing the pigments. The dispersed pigments were permanently embedded under a cover slip in Cargille Meltmount (Cargille Labs., Cedar Grove, NJ). The Meltmount used has a refractive index of 1.662. The prepared slides were then examined under the microscope with transmitted visible light using a polarizing filter at a magnification of 1000x with an oil immersion objective. The morphological and optical properties of the pigment particles was observed and compared to reference pigment samples.
Appendix D: Sampling Memoranda
To: Edward Chappell
From: Natasha Loeblich
Date: 8/10/07
Re: Sampling at Travis House
In total we have taken sixty-nine samples from the Travis House. On-site sampling was done on August 8 and 9, and I took several samples from shutters at the Paint shop on August 10.
During sampling you noted that the upper crown molding between the dormers on the north elevation looks relatively new. It also appeared that the backbands of all the dormers had been replaced.
Regarding the shutters, it is not clear whether they are truly of the colonial period, though some do have obvious age. The painters I spoke to did not know where each shutter was removed from, but thought that the carved letters on the side indicate their location.
The sample locations are as follows:
| TR1 — | North, rear elevation, 2nd dormer window from east end, beaded face of west side of window frame, west jamb, 3" above sill, next to backband, within a patch |
| TR2 — | North, rear elevation, 2nd dormer window from east end, beaded face of west side of window frame, west jamb,2' above sill, next to backband, above a patch |
| TR3 — | North, rear elevation, 2nd dormer window from east end, west inner jamb, 1" below top sash |
| TR4 — | North, rear elevation, 2nd dormer window from east end, west side, stile of upper sash, 6" above base |
| TR5 — | North, rear elevation, 2nd dormer window from east end, west side, stile of upper sash, 10" above base |
| TR6 — | North, rear elevation, east dormer, header of frame, 1" above bead, 2" from west end |
| TR7 — | North, rear elevation, east dormer, header of frame, underside of bead, upper right corner, 3" from west side |
| TR8 — | North, rear elevation, east dormer, upper west corner of sash, west stile, ½" below top |
| TR9 — | North, rear elevation, 2nd window from west, east side of frame, beaded face, 8" up from sill |
| TR10 — | North, rear elevation, 2nd window from west, west side of frame, inside edge of jamb just below level of upper sash |
| TR11 — | North, rear elevation, 2nd window from west, lower sash, west stile just under upper sash |
| TR12 — | North, rear elevation, corner board at junction with rear wing, right edge adjacent to 5th weatherboard from bottom |
| TR13 — | North, rear elevation, corner board at east end of first period house, east of main rear door, on left side of front face, next to 10th weatherboard up from bottom |
| 60 | |
| TR14 — | North, rear elevation, corner board at east end of first period house, east of main rear door, on left edge, next to 8th weatherboard up from bottom |
| TR15 — | North, rear elevation, 5th weatherboard up from porch floor, under 2nd window from west, upper edge |
| TR16 — | North, rear elevation, 8th weatherboard up from bottom on west face of rear wing, right of window in area sheltered by shutter, upper edge |
| TR17 — | North, rear elevation, main door header, underside behind ghost for screen door frame, 5" from left edge |
| TR18 — | North, rear elevation, main door, on rail near bottom right corner of top left panel |
| TR19 — | North, rear elevation, main door, top right of right middle panel in right corner of sticking |
| TR20 — | North, rear elevation, main door, top left of middle right panel, on flat of panel |
| TR21 — | Passage, north, rear door, upper right corner of middle left raised panel |
| TR22 — | Passage, north, rear door, upper right corner of lower right raised panel |
| TR23 — | South, front elevation, corner board on far east end, left edge, adjacent to 4th weatherboard up from bottom |
| TR24 — | South, front elevation, corner board between 3rd and 4th window from west, left edge, adjacent to 4th weatherboard up from bottom |
| TR25 — | South, front elevation, 4th weatherboard from bottom, right of 4th window from west, left of corner board, upper edge |
| TR26 — | South, front elevation, 5th weatherboard from bottom, below 3rdth window from west, upper edge |
| TR27 — | South, front elevation, corner board at east end, left edge, just below cornice |
| TR28 — | South, front elevation, bracket between 3rd and 4th window from west, right side, near cornice |
| TR29 — | North, rear elevation, cornice fascia just below crown molding, 2" from far east end |
| TR30 — | North, rear elevation, east corner board, front face, just below cornice |
| TR31 — | North, rear elevation, east corner board, right edge, just below cornice |
| TR32 — | North, rear elevation, corner board on northwest corner of rear wing, 1" down from cornice end board, front face |
| TR33 — | North, rear elevation, corner board on northwest corner of rear wing, 1" down from cornice end board, right edge |
| TR34 — | South, front elevation, first-floor eastern window, west side, top of beaded inner frame, 2" from left |
| TR35 — | East elevation, first-floor southern window, west side, soffit of frame, 3" over from left |
| TR36 — | East elevation, first-floor southern window, west side, top of upper sash, 2" from left |
| TR37 — | North, rear elevation, first-floor, 3rd window from west, top left corner of upper sash, 1" from frame |
| TR38 — | North, rear elevation, first-floor, 3rd window from west, beaded inner frame, 1" from left |
| TR39 — | North, rear elevation, first-floor, 3rd window from west, east soffit of architrave head, 3" from left |
| TR40 — | North, rear elevation, first-floor, west window, top left of upper sash, 2" from left |
| TR41 — | South, front elevation, 4th dormer from west, east stile of lower sash, adjacent to center of middle pane of glass |
| TR42 — | South, front elevation, 5th dormer from west, west side of lower sash, just below upper sash |
| TR43 — | South, front elevation, 5th dormer from west, west side of beaded inner frame, in bead 2' up from sill |
| TR44 — | South, front elevation, 1st dormer from west, west side of beaded inner frame, in bead, adjacent to upper pane of lower sash |
| 61 | |
| TR44 — | South, front elevation, 1st dormer from west, west side of beaded inner frame, in bead, adjacent to upper pane of lower sash |
| TR45 — | South, front elevation, 4th dormer from west, west side of beaded inner frame, in bead, 10" up |
| TR46 — | North, rear elevation, 2nd dormer from west, east side of beaded inner frame, 6" down, below patch |
| TR47 — | North, rear elevation, 2nd dormer from west, east side of beaded inner frame, 4" down, on patch |
| TR48 — | North, rear elevation, 2nd dormer from west, west jamb of beaded inner frame, 4" below top |
| TR49 — | North, rear elevation, 2nd dormer from west, west jamb of beaded inner frame, 1" below top |
| TR50 — | North, rear elevation, 2nd dormer from west, west side of sash stile, 1" below top |
| TR51 — | North, rear elevation, 2nd dormer from west, bottom sash, east stile, 1" below top |
| TR52 — | North, rear elevation, 3rd dormer from west, head of beaded frame, 1" from west backband |
| TR53 — | North, rear elevation, 3rd dormer from west, east stile of lower sash, ½" below upper sash |
| TR54 — | North, rear elevation, 3rd dormer from west, jamb of beaded inner frame, east side, 1" from top |
| TR55 — | North, rear elevation, 3rd dormer from west, east side of beaded inner frame, 5" down from top, adjacent to backband |
| TR56 — | North, rear elevation, western dormer, head of beaded inner frame, 4" from east jamb |
| TR57 — | North, rear elevation, western dormer, upper sash, top rail, 2" from east side |
| TR58 — | North, rear elevation, western dormer, beaded inner frame, face, 1' down |
| TR59 — | North, rear elevation, 4th dormer from west, beaded inner frame, 10" above sill, west side |
| TR60 — | North, rear elevation, 4th dormer from west, upper sash, west side, 1'2" from top |
| TR61 — | Shutter, marked "HWI", face against house, on side of stile between slats, 26" down, hinge side |
| TR62 — | Shutter, marked "HWI", face against house, in gap between slat and stile, 20" up, outer side opposite from hinge |
| TR63 — | Shutter, marked "HWI", face against house, in bead on stile, hinge side, 27½" down |
| TR64 — | Shutter, marked "HWI", face against house, in lip of outer edge opposite from hinge |
| TR65 — | Shutter, marked "HWI", face against house, in gap between stile and slat, hinge side, 32" down |
| TR66 — | Shutter, marked "HWI", face against house, slanted underside of middle rail, 1½" from hinge side edge of board |
| TR67 — | Shutter, marked "21", face against house, in gap between slat and stile, 20" down, hinge side |
| TR68 — | Shutter, marked "IIV", face against house, inner edge of stile between slats, 21½" down, hinge side |
| TR69 — | Shutter, marked "+", face against house, loose paint on underside of upper slats |
To: Edward Chappell
From: Natasha Loeblich
Date: August 20, 2007
Re: CW Architectural Fragments Collection Sampling
Last Friday, August 17, I took twenty-two samples from elements in the Architectural Fragments Collection with the help of Tom Taylor and Erin Kuykendall. I sampled shutters and a door that supposedly came from the Coffeehouse and were in the collection of Judge Armistead. I thought it might be interesting to see what colors were applied to these early-looking louvered shutters and the paneled door for comparison with other houses. I took three samples from a building cutaway that used to reside in the visitor's center. This model was composed of parts from several local buildings supposedly including Chiswell-Bucktrout House, Benjamin Waller House, Tabb House, Liberty Hall, and Orapae on the Chickahominy River. Unfortunately, we couldn't find a record of which parts came from which house. The cutaway was installed around 1957-58 and removed around ten years later according to Tom Taylor. I sampled the early-looking shutter and the weatherboards which seemed to have whitewash. I took three samples from the Powder magazine wrought iron finial. The original wooden support is burnt and extensively weathered so no paint evidence survives. The Powder magazine samples begin with number 4 since Peggy Olley previous took three samples from this building. Six samples were taken from interior fragments from Bruton Parish Church for comparison with those already taken. Four samples were taken from Travis House fragments, including two from an exterior bed molding and two from an interior window or door architrave. These fragments are part of the old display case from the Courthouse which shows early paint stripping efforts.
| Sample No. | Element | Location |
|---|---|---|
| AF1876 | Coffeehouse louvered shutter | Face against house when open, left stile, in bead, just above center rail |
| AF1875 | Coffeehouse louvered shutter | Face against house when open, on face of center rail, left side |
| AF1877-1 | Coffeehouse louvered shutter | Face against house when open, left stile, inner edge between slats, just above center rail |
| AF1877-2 | Coffeehouse louvered shutter | Face against house when open, under side of slat above center rail, left end |
| AF1952 | Coffeehouse door | Exterior face, 2" from left end of middle raised panel, top left corner |
| HA01-07-1 | Building cutaway | Weatherboard just under window sill, possible whitewash and remains of yellow paint from window |
| HA01-07-2 | Building cutaway | Shutter, outside face when open, on side of right stile between two lowest slats |
| HA01-07-3 | Building cutaway | Shutter, face against house when open, under horizontal bead molding on bottom edge, left side |
| PM4 | Powder magazine | Wrought iron finial, on central spike just below lower horizontal sleeve |
| PM5 | Powder magazine | Wrought iron finial spiral, underside of lower curve |
| PM6 | Powder magazine | Wrought iron finial, on side spike at join with center spike just below lower horizontal sleeve |
| BP40 | Pilaster capital (CHE019-07) | Front face, in recess of left scroll, 2¾" from top edge, ¾" from left edge |
| BP41 | Pilaster capital (CHE019-07) | Left face, in recess of scroll, 2½" from front edge, 3¾" from top edge |
| 63 | ||
| BP42 | Raised panel (90.0058) | Bottom left edge of lip of raised panel |
| BP43 | Pilaster capital (90.0057) | Right face, in recess of scroll, 3" from front edge, 3¼" from top edge |
| BP44 | Crown molding? (90.0085) | Right end, just below lower bead |
| BP45 | Molding (90.0080) | Right end, under top bead |
| TR70 | Bed molding (CHE025-07) | In top crevice, 2½" from left end |
| TR71 | Bed molding (CHE025-07) | Lower crevice below fascia, on left end |
| TR72 | Door or window architrave (CHE003-07) | Right end of board, on fascia, just above stripped area, 11¼" from right |
| TR73 | Door or window architrave (CHE003-07) | In crevice at inner join of backband and fascia, 6¾" from right end |
| TR74 | Door or window architrave (CHE003-07) | Outer face of backband, 10½" from right end, with wall plaster residue |
To: Edward Chappell
From: Natasha Loeblich
Date: 5/14/08
Re: Travis Window Sampling Memo
Tom Taylor and Ernest Clements alerted me to the presence of an early Travis House window sash that had been removed from the house for repairs at the paint shop. The sash is from the south elevation and has white paint on the exterior and gray paint on the interior face. It is a lower sash and seems to have a stamped or carved II on the top edge.
I took nine samples from the sash. I focused on the area where the upper sash overlaps the lower sash making it impossible to repaint or scrap without removing the window. The sample locations are as follows:
| Sample number | Sample description |
|---|---|
| TR75 | Exterior face, top rail usually covered by upper sash, 4" from left end, top edge (may have interior paints) |
| TR76 | Exterior face, top rail usually covered by upper sash, 12.5" from left end, top edge (may have interior paints) |
| TR77 | Exterior face, right stile, 5.5" up from bottom edge |
| TR78 | Exterior face, right stile, 9" down from top edge |
| TR79 | Exterior face, top rail usually covered by upper sash, 6.5" from right end, top edge (may have interior paints) |
| TR80 | Exterior face, left stile, 6" down from top edge |
| TR81 | Interior face, top rail, 5.5" from left edge |
| TR82 | Interior face, top rail, 2" from right edge |
| TR83 | Interior face, vertical left muntin, left side of muntin in recess of bead, 13.5" down from top edge, 10" from left edge |
List of samples taken from Travis House fragments
Sampled by Natasha Loeblich on 2/2/2009
| Sample number | Sample Description |
|---|---|
| TR 84 | Fragment TRV001-07, molding with large attached bead, charred on reverse, at join of bead and back, 3" from right on right side, may have glue residue |
| TR 85 | Fragment TRV001-07, molding with large attached bead, charred on reverse, 2" from right end, in recess of cyma on right side |
| TR 86 | Fragment TRV002-07, crown or bed molding, 1" from right side, in recess of fillet over large cyma |
| TR 87 | Fragment TRV003-07, exterior crown molding with return, in recess of fillet over lower concave curve |
| TR 88 | Fragment TRV004-07, crown or bed molding, in recess of fillet, 4" from right end, below large bead |
| TR 89 | Fragment TRV004-07, crown or bed molding, in recess over large quarter round, 4 ½" from left end |
| TR 90 | Fragment TRV005-07, crown or bed molding, bottom recess of fillet over cyma, 6" from right end |
| TR 91 | Fragment TRV010-08, crown or bed molding, on right side at edge, in recess over scotia |
Appendix E. Travis House Photomicrographs
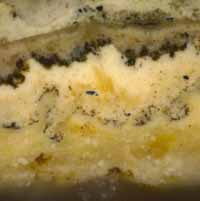 TR14 repolished early layers detail VIS 200x.tif
TR14 repolished early layers detail VIS 200x.tif
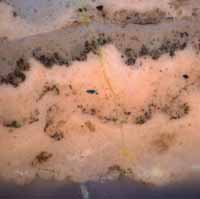 TR14 repolished early layers detail UV 200x.tif
TR14 repolished early layers detail UV 200x.tif
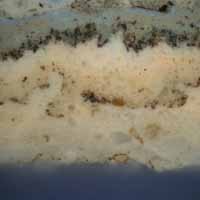 TR14 repolished UV b4DCF 200x.tif
TR14 repolished UV b4DCF 200x.tif
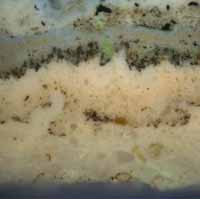 TR14 repolished UV DCF 200x.tif
TR14 repolished UV DCF 200x.tif
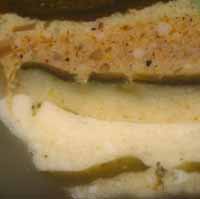 TR18 repolished detail VIS 400x.tif
TR18 repolished detail VIS 400x.tif
 TR18 repolished detail UV 400x.tif
TR18 repolished detail UV 400x.tif
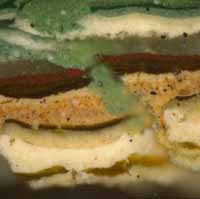 TR18 repolished early layers VIS 200x.tif
TR18 repolished early layers VIS 200x.tif
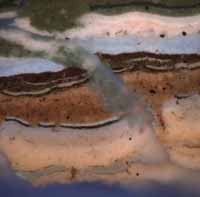 TR18 repolished early layers UV 200x.tif
TR18 repolished early layers UV 200x.tif
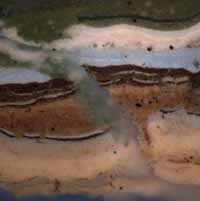 TR18 repolished early layers b4TSQ UV 200x.tif
TR18 repolished early layers b4TSQ UV 200x.tif
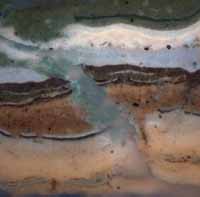 TR18 repolished early layers TSQ UV 200x.tif
TR18 repolished early layers TSQ UV 200x.tif
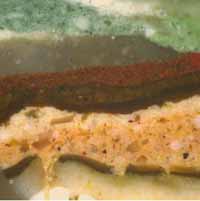 TR18 repolished redbrown layers VIS 400x.tif
TR18 repolished redbrown layers VIS 400x.tif
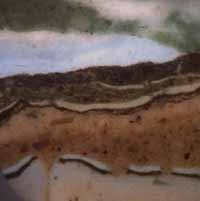 TR18 repolished redbrown layers UV 400x.tif
TR18 repolished redbrown layers UV 400x.tif
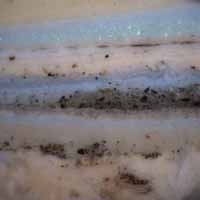 TR38 repolished UV b4TSQ 200x.tif
TR38 repolished UV b4TSQ 200x.tif
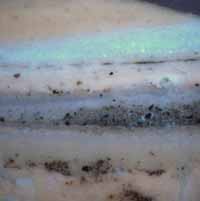 TR38 repolished UV TSQ 200x.tif
TR38 repolished UV TSQ 200x.tif
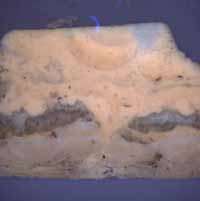 TR44 repolished UV b4TSQ 100x.tif
TR44 repolished UV b4TSQ 100x.tif
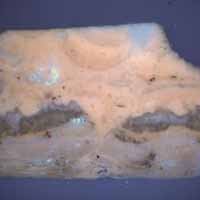 TR44 repolished UV TSQ 100x.tif
TR44 repolished UV TSQ 100x.tif
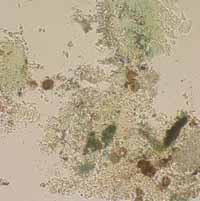 TR68 PLM green glaze BF 1000x.tif
TR68 PLM green glaze BF 1000x.tif
